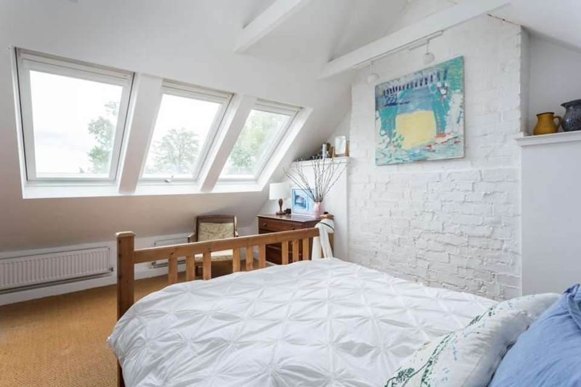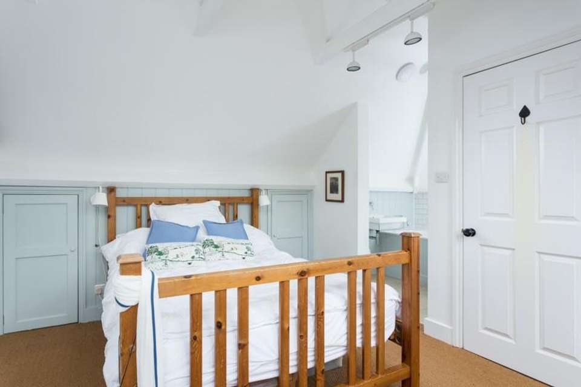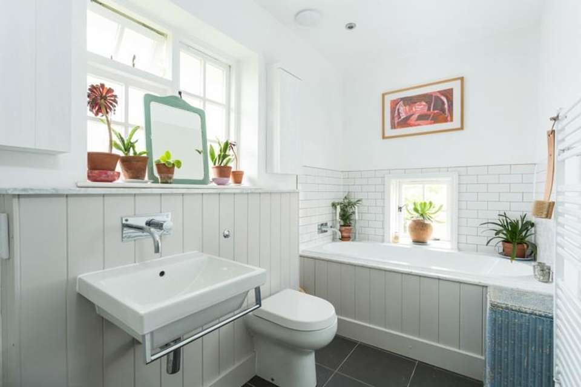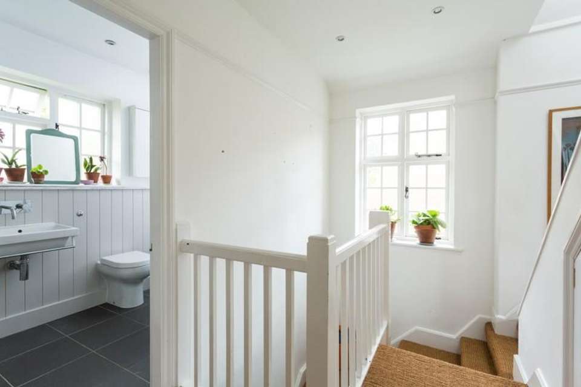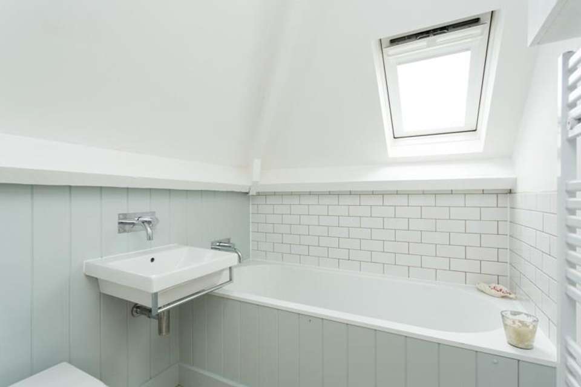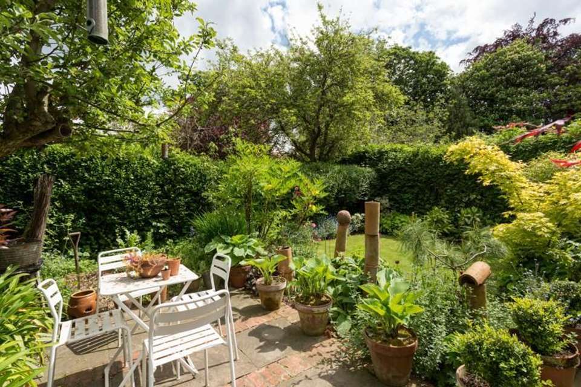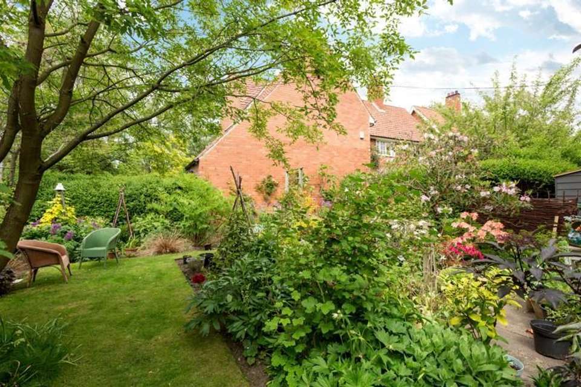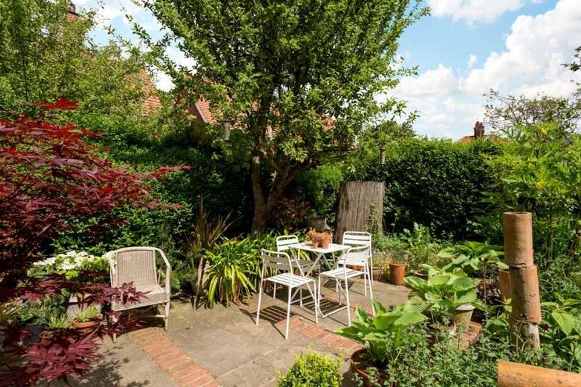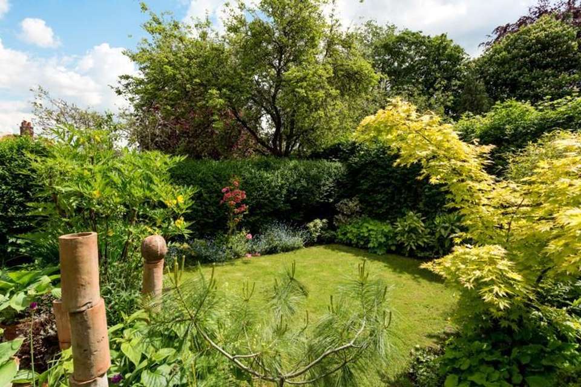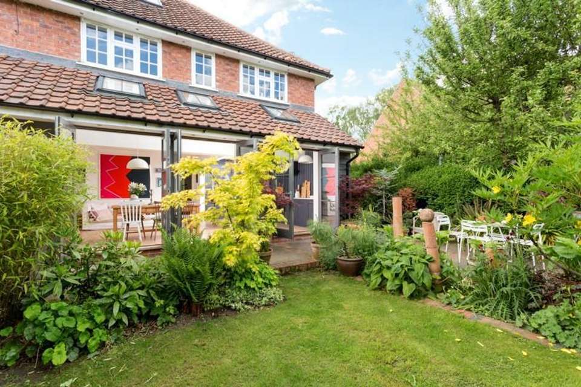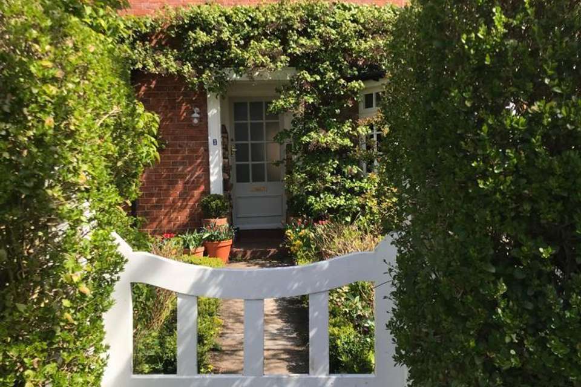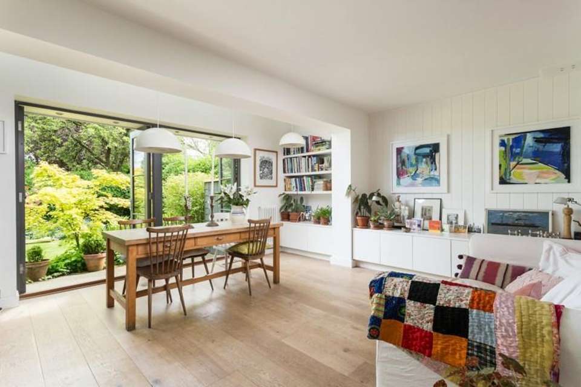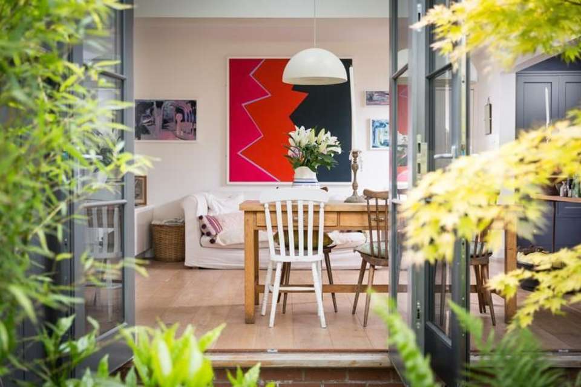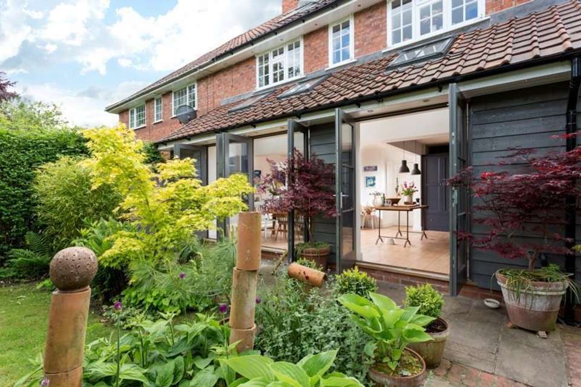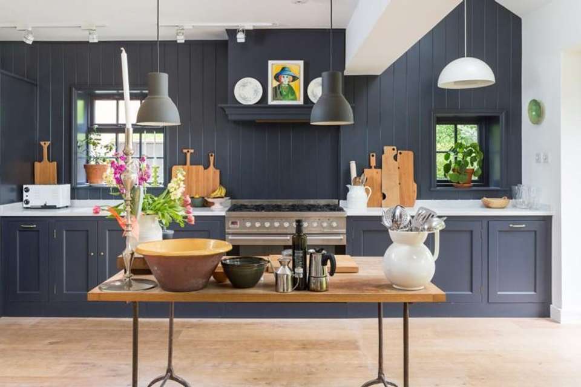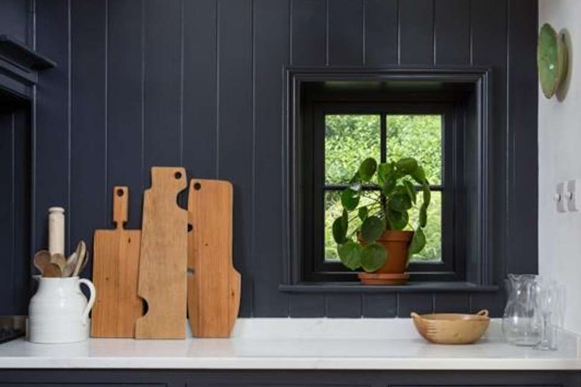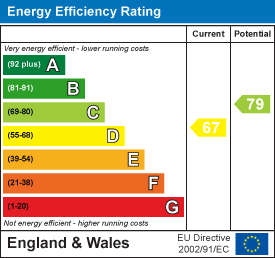4 bedroom semi-detached house for sale
Flavian Grove, Rawcliffesemi-detached house
bedrooms
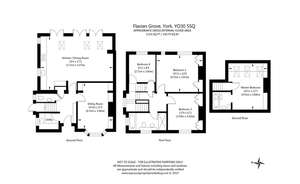
Property photos

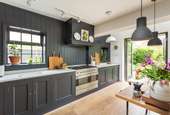
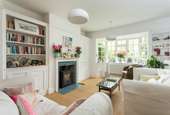
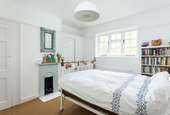
+16
Property description
A TRULY EXCEPTIONAL FAMILY HOME! This four bedroom extended semi detached house is nestled in a cul-de-sac position within one of York's most finest traditional developments and being part of York's rich history having been designed by Parker and Unwin for Rowntrees. The property has been upgraded to a superb standard throughout with bespoke additions which really enhance the character of the property. Located moments away from Clifton Green, York city centre is a short walk away heading up Bootham past popular Primary and Secondary schools or via the river Ouse footpath. Internally it comprises entrance hallway, sitting room with timber framed bay window to front, stunning open plan kitchen/dining room with quality fitted units and French doors on to the beautiful garden, cloaks/WC, utility room, first floor landing, 3 double bedrooms and family bathroom, second floor landing with master bedroom with useful storage and three piece en-suite. To the outside is a fully landscaped garden with flower borders and shrubbery to the front and side, whilst to the rear is lawned garden with patio area, mature trees. The plot is backing on to neighbouring gardens.
Entrance Hall - Entrance door, single panelled radiator, power points, built in storage cupboards, carpeted stairs to first floor. Exposed timber floorboards.
Cloaks/Wc - Window to side, wash hand basin, low level WC, double panelled radiator.
Utility Room - Window to side, base units with counter top and stainless steel sink, power points. Exposed timber floorboards.
Sitting Room - 14'9 plus bay x 11'6 (45'11"'29'6" plus bay x 36'1 - Timber framed double glazed window to front, picture rail, feature log burner with surround and tiled hearth, double panelled radiator, TV point, power points, built in storage cupboards. Carpet.
Dining Kitchen - approx 7.19m x 5.26m (approx 23'7 x 17'3) - Three sets of French doors on to garden, fitted wall and base units in a Shaker style with Quartz work tops, inset sink and draining board, space for appliances, two column radiators, two double panelled radiators, power points, 3 velux windows and two windows to side. Hardwood floors.
First Floor Landing - Window to side, power points, built in storage cupboard, stairs to second floor. Carpet. Doors to;
Bedroom 2 - 4.60m approx x 3.66m (15'1 approx x 12') - Two double glazed windows to rear, double panelled radiator, power points, built in storage cupboards. Carpet.
Bedroom 3 - 3.58m x 3.45m (11'9 x 11'4) - Double glazed window to front, double panelled radiator, power points, built in storage cupboards. Carpet.
Bedroom 4 - 2.72m x 2.59m (8'11 x 8'6) - Double glazed window to rear, double panelled radiator, power points, built in storage cupboard. Carpet.
Bathroom - Four piece suite comprising panelled bath with mixer tap, walk-in shower cubicle, low level WC, wash hand basin, towel rail/radiator, extractor fan, timber framed window to side Tiled flooring.
Second Floor Landing - Velux window, built in storage cupboard. Carpet. Door to;
Master Bedroom - 4.57m x 3.84m approx loweing to 3.43m (15' x 12'7 - Three velux windows to rear, two double panelled radiators, power points, eaves storage cupboards. Carpet.
En-Suite - Velux to side, panelled bath, low level WC, wash hand basin, part tiled walls, towel rail/radiator. Tiled flooring.
Outside - Front gated garden with trees, shrubbery and path leading to the side garden with flower beds and borders. Rear lawned garden with patio areas, mature trees and shrubbery with fence and hedge boundaries.
Entrance Hall - Entrance door, single panelled radiator, power points, built in storage cupboards, carpeted stairs to first floor. Exposed timber floorboards.
Cloaks/Wc - Window to side, wash hand basin, low level WC, double panelled radiator.
Utility Room - Window to side, base units with counter top and stainless steel sink, power points. Exposed timber floorboards.
Sitting Room - 14'9 plus bay x 11'6 (45'11"'29'6" plus bay x 36'1 - Timber framed double glazed window to front, picture rail, feature log burner with surround and tiled hearth, double panelled radiator, TV point, power points, built in storage cupboards. Carpet.
Dining Kitchen - approx 7.19m x 5.26m (approx 23'7 x 17'3) - Three sets of French doors on to garden, fitted wall and base units in a Shaker style with Quartz work tops, inset sink and draining board, space for appliances, two column radiators, two double panelled radiators, power points, 3 velux windows and two windows to side. Hardwood floors.
First Floor Landing - Window to side, power points, built in storage cupboard, stairs to second floor. Carpet. Doors to;
Bedroom 2 - 4.60m approx x 3.66m (15'1 approx x 12') - Two double glazed windows to rear, double panelled radiator, power points, built in storage cupboards. Carpet.
Bedroom 3 - 3.58m x 3.45m (11'9 x 11'4) - Double glazed window to front, double panelled radiator, power points, built in storage cupboards. Carpet.
Bedroom 4 - 2.72m x 2.59m (8'11 x 8'6) - Double glazed window to rear, double panelled radiator, power points, built in storage cupboard. Carpet.
Bathroom - Four piece suite comprising panelled bath with mixer tap, walk-in shower cubicle, low level WC, wash hand basin, towel rail/radiator, extractor fan, timber framed window to side Tiled flooring.
Second Floor Landing - Velux window, built in storage cupboard. Carpet. Door to;
Master Bedroom - 4.57m x 3.84m approx loweing to 3.43m (15' x 12'7 - Three velux windows to rear, two double panelled radiators, power points, eaves storage cupboards. Carpet.
En-Suite - Velux to side, panelled bath, low level WC, wash hand basin, part tiled walls, towel rail/radiator. Tiled flooring.
Outside - Front gated garden with trees, shrubbery and path leading to the side garden with flower beds and borders. Rear lawned garden with patio areas, mature trees and shrubbery with fence and hedge boundaries.
Council tax
First listed
Over a month agoEnergy Performance Certificate
Flavian Grove, Rawcliffe
Placebuzz mortgage repayment calculator
Monthly repayment
The Est. Mortgage is for a 25 years repayment mortgage based on a 10% deposit and a 5.5% annual interest. It is only intended as a guide. Make sure you obtain accurate figures from your lender before committing to any mortgage. Your home may be repossessed if you do not keep up repayments on a mortgage.
Flavian Grove, Rawcliffe - Streetview
DISCLAIMER: Property descriptions and related information displayed on this page are marketing materials provided by Churchills Estate Agents - York. Placebuzz does not warrant or accept any responsibility for the accuracy or completeness of the property descriptions or related information provided here and they do not constitute property particulars. Please contact Churchills Estate Agents - York for full details and further information.





