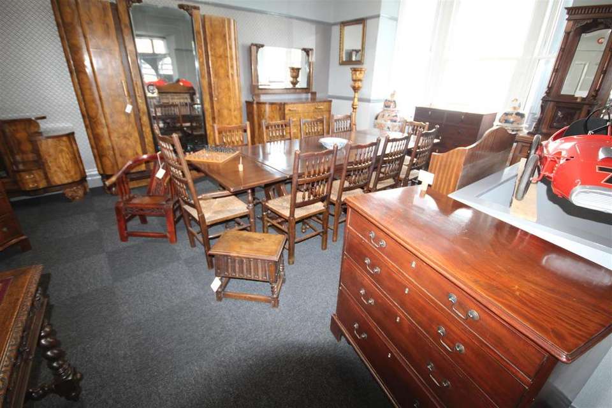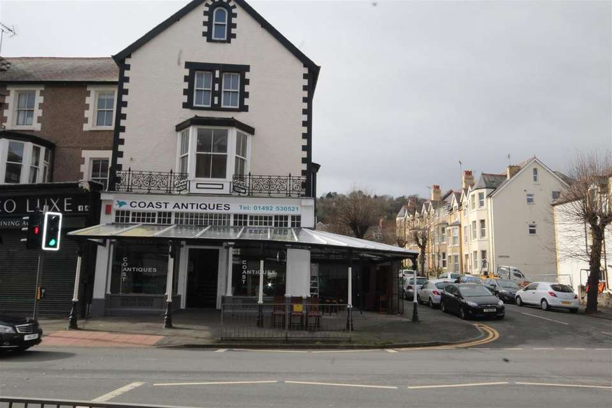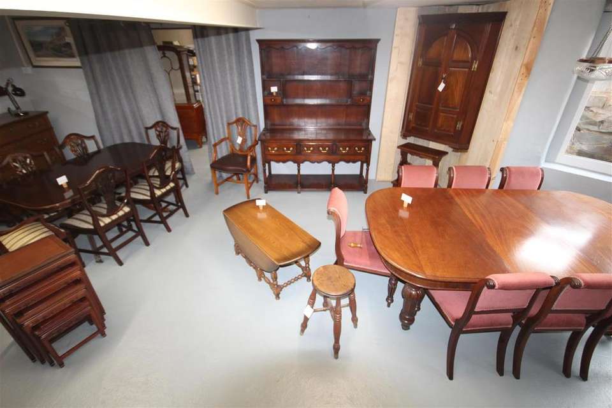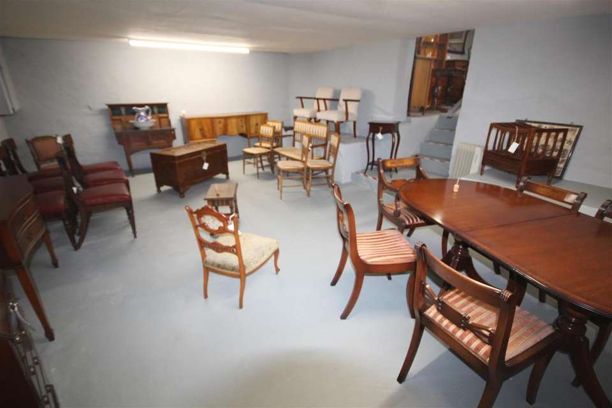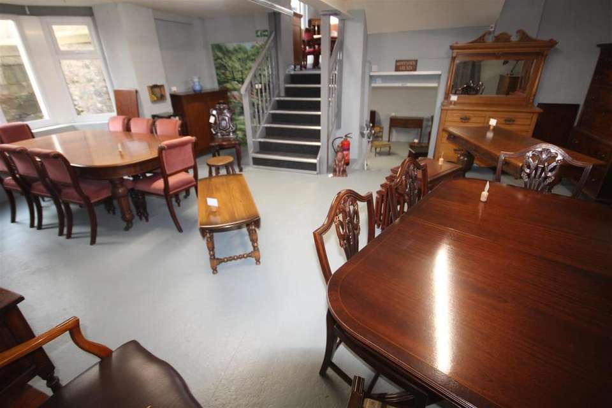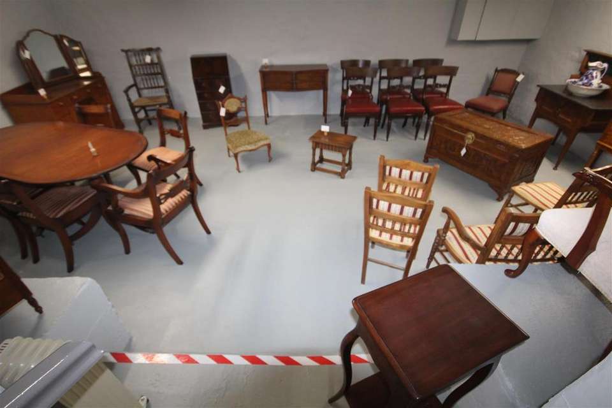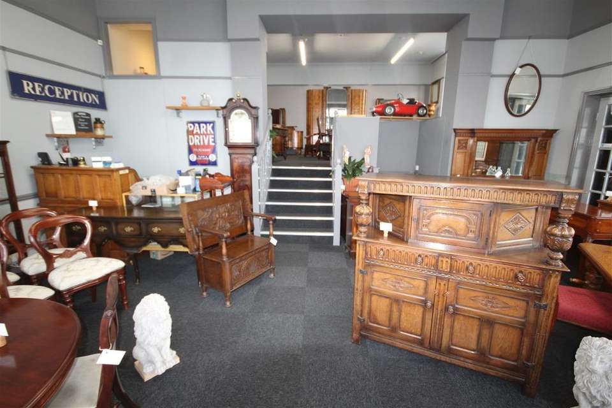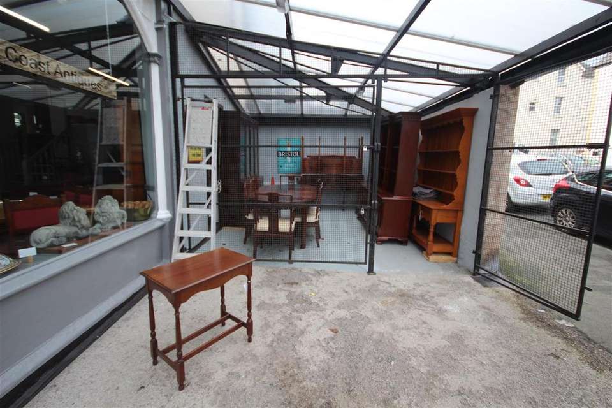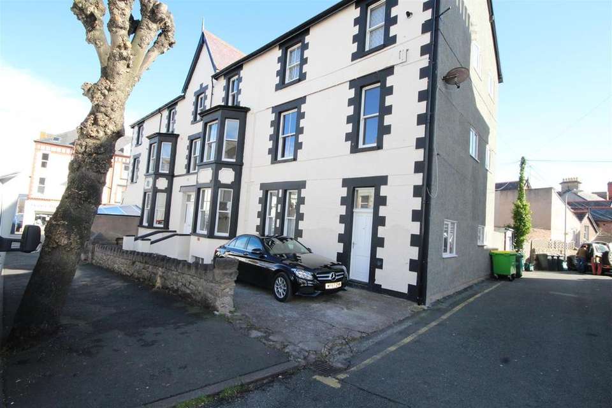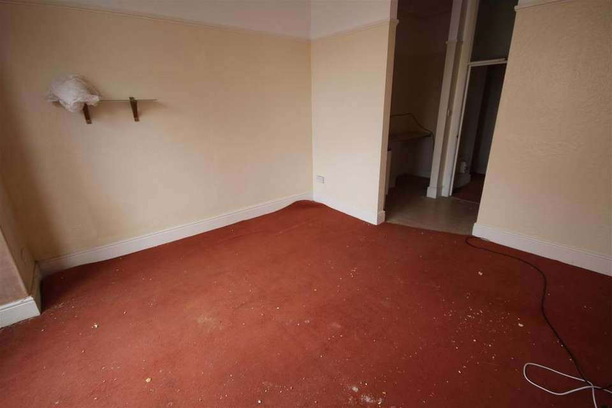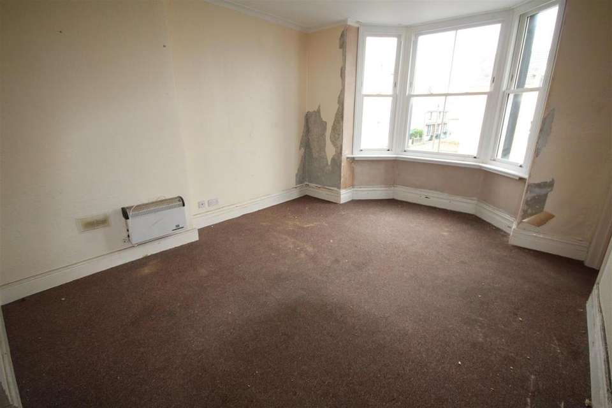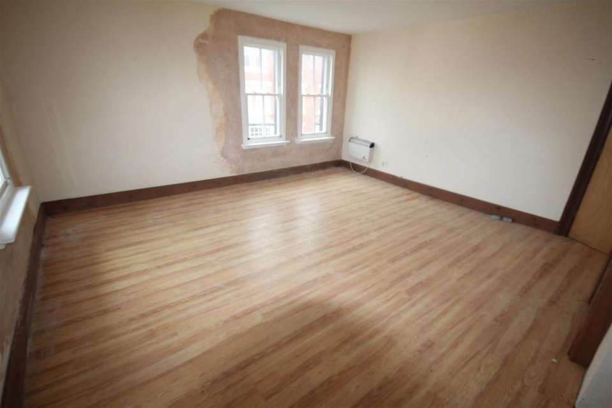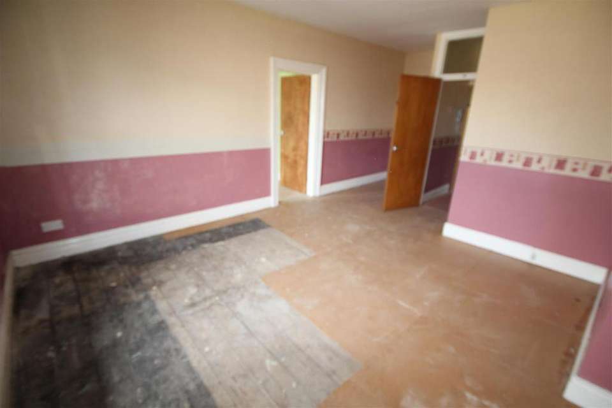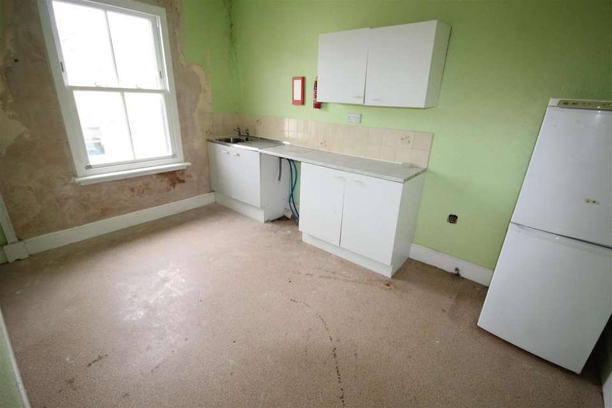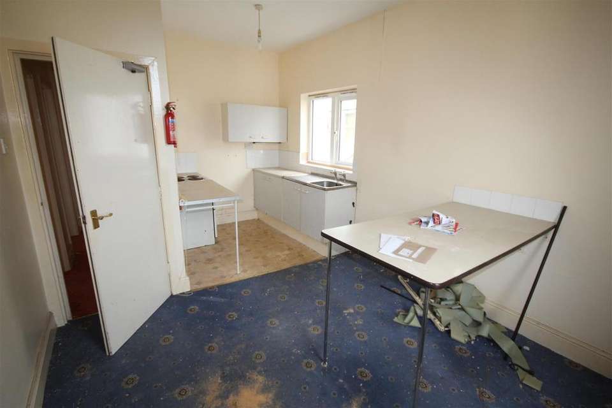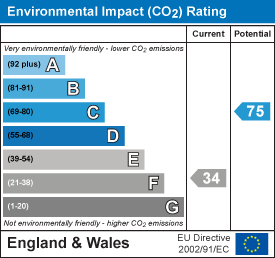8 bedroom flat for sale
Rhiw Bank Avenue, Colwyn Bayflat
bedrooms
Property photos
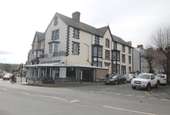
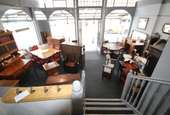
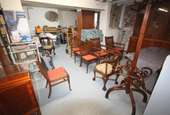
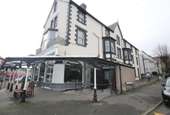
+16
Property description
Of interest to Investors and Property Speculators, an excellent opportunity to purchase a substantial INVESTMENT PROPERTY arranged on three floors comprising of 8 self contained flats together with a superb PROMINENTLY LOCATED CORNER SHOP PREMISES. 7 of the FLATS are offered with vacant possession and 1 subject to existing assured shorthold tenancies. Located on the corner of Rhiw Bank Avenue and Abergele Road this imposing building has been awarded a Grade II listing by Cadw. It is interesting to note that around 1899 the property was built by the son of the Point Lynus Lighthouse keeper on Anglesey. He named the property ELIANUS because back in the sixth century, St Elian landed Point Lynus and ELIANUS is the Latin version of that name. The shop containing many showrooms is being used as an antiques business and has a 'Victorian' style canopy wrapped around. To the side is a covered lockable store. In the main building Flat 1 is on the ground floors, Flats 3 and 4 are on the First Floor, Flats 6 and 7 on the Second. Flat 2 has its own front door off Rhiw Bank Avenue and Flats 5 and 8 are approached by an external staircase leading to the first and second floors. Flat 8 is let at £75 a week. Ref CB 6823 EPC Flat 1 - 13 G Potential 75C
Entrance - Double doors leading into the Hallway, decorative tiled floor, Inner Hall under stairs meter cupboard
Flat 1 - Hall, cylinder airing cupboard, Lounge 16'3 x 12'1 double glazed bay window, Kitchen off 8'3 x 7'4 stainless steel sink unit, wall and base cupboard, Bedroom 12'2 x 8'5 double glazed, Bathroom with bath, wash hand basin, w.c,
First Floor - Stairs off the Hall way to First Floor and Landing
Flat 4 - Hall, cylinder airing cupboard, Lounge 20'2 x 12'8 double glazed bay window, Kitchen, 8'7 x 6'1 stainless steel sink unit, base cupboards, double glazed, Bathroom with bath, wash hand basin, w.c, Bedroom 12'3 x 8'7 2 double glazed windows
Flat 3 - Hall built in cupboard, Lounge, 16'3 x 16'4 - 2 double glazed windows, Kitchen 12'2 x 6'9 Bedroom 17'9 x 17'2 double glazed, Bathroom with bath and wash hand basin, Separate w.c
Second Floor - Stairway off the First Floor Landing to Second Floor
Flat 6 - Hall built in cupboard, Bedroom 17'9 x 17'2 double glazed, Bathroom with bath and wash hand basin Separate w.c, Lounge 16'4 x 16'3 2 double glazed windows, Kitchen 12'2 x 6'9 stainless steel sink unit,
Flat 7 - Hall built in cylinder airing cupboard, Lounge 16'4 x 12'8 double glazed, Kitchen off 13'3 x 8'8 double glazed, wall unit, stainless steel sink unit, Bedroom 12'2 x 8'7, Bathroom with bath, wash hand basin, w.c
Flat 2 - Own front door off Rhiw Bank Avenue and Hall, Lounge 16'7 x 9'8 dado rail, built in cupboard, Kitchen 12'2 x 5'9 Stainless steel sink unit, back door, Bedroom 13'3 x 9'9 dado rail, 2 double glazed windows, Bathroom with bath, wash hand basin, w.c
Flat 5 - Access via an external staircase off the rear elevation, Front door to Hall, Bathroom with bath, wash hand basin, w.c,, double glazed window, Bedroom 12'7 x 9'2 cylinder airing cupboard, double glazed, Lounge 14'3 x 11'7, Kitchen Diner 16'7 x 9'9 stainless steel sink unit, 2 double glazed windows
Flat 8 - On the top floor, access via the external staircase off the rear elevation, Hall central heating radiator, Bathroom with bath, wash hand basin, w.c, double glazed window, central heating radiator, Bedroom 12'7 x 8'4 double glazed, central heating radiator, Lounge 15'5 x 12'5 laminate flooring, double glazed window, central heating radiator, Kitchen Diner 16'3 x 10'4 Stainless steel sink unit, plumbing for washing machine, wall and base cupboards, gas central heating boiler, central heating radiator
The Shop - Currently trading as Coast Antiques and let on a 5 year lease@ £325 pcm
Double Fronted Shop - 7.16m x 3.99m (23'6 x 13'1) - 3 large display windows, quarter panelled walls, 6 steps up to
Rear Showroom - 6.93m x 5.05m (22'9 x 16'7) - Side double glazed bay window, quarter panelled walls
Kitchen - With sink and Separate w.c
Lower Showroom - 7.11m x 5.26m (23'4 x 17'3) - Side bay window
Workshop/Showroom - 6.88m x 5.26m (22'7 x 17'3) -
Rear Showroom - 6.91m x 6.02m (22'8 x 19'9) -
Outside - Victorian style covered canopy to Abergele Road and Rhiw Bank Avenue having widths of 13' and 11' Useful covered lockable store room 13'7 x 12'8. Off road parking for one car
Agents Note - AGENTS NOTE Viewing Arrangements By appointment with Sterling Estate Agents on 01492-534477 [use Contact Agent Button] and web site
Market Appraisal; Should you be thinking of a move and would like a market appraisal of your property then contact our office on 01492-534477 or by e mail [use Contact Agent Button] to make an appointment for one of our Valuers to call. This is entirely without obligation. Why not search the many homes we have for sale on our web sites - or alternatively These sites could well find a buyer for your own home.
Money Laundering Regulations - In order to comply with anti-money laundering regulations, Sterling Estate Agents require all buyers to provide us with proof of identity and proof of current address. The following documents must be presented in all cases: Photographic ID (for example, current passport and/or driving licence), Proof of Address (for example, bank statement or utility bill issued within the previous three months). On the submission of an offer proof of funds is required.
Entrance - Double doors leading into the Hallway, decorative tiled floor, Inner Hall under stairs meter cupboard
Flat 1 - Hall, cylinder airing cupboard, Lounge 16'3 x 12'1 double glazed bay window, Kitchen off 8'3 x 7'4 stainless steel sink unit, wall and base cupboard, Bedroom 12'2 x 8'5 double glazed, Bathroom with bath, wash hand basin, w.c,
First Floor - Stairs off the Hall way to First Floor and Landing
Flat 4 - Hall, cylinder airing cupboard, Lounge 20'2 x 12'8 double glazed bay window, Kitchen, 8'7 x 6'1 stainless steel sink unit, base cupboards, double glazed, Bathroom with bath, wash hand basin, w.c, Bedroom 12'3 x 8'7 2 double glazed windows
Flat 3 - Hall built in cupboard, Lounge, 16'3 x 16'4 - 2 double glazed windows, Kitchen 12'2 x 6'9 Bedroom 17'9 x 17'2 double glazed, Bathroom with bath and wash hand basin, Separate w.c
Second Floor - Stairway off the First Floor Landing to Second Floor
Flat 6 - Hall built in cupboard, Bedroom 17'9 x 17'2 double glazed, Bathroom with bath and wash hand basin Separate w.c, Lounge 16'4 x 16'3 2 double glazed windows, Kitchen 12'2 x 6'9 stainless steel sink unit,
Flat 7 - Hall built in cylinder airing cupboard, Lounge 16'4 x 12'8 double glazed, Kitchen off 13'3 x 8'8 double glazed, wall unit, stainless steel sink unit, Bedroom 12'2 x 8'7, Bathroom with bath, wash hand basin, w.c
Flat 2 - Own front door off Rhiw Bank Avenue and Hall, Lounge 16'7 x 9'8 dado rail, built in cupboard, Kitchen 12'2 x 5'9 Stainless steel sink unit, back door, Bedroom 13'3 x 9'9 dado rail, 2 double glazed windows, Bathroom with bath, wash hand basin, w.c
Flat 5 - Access via an external staircase off the rear elevation, Front door to Hall, Bathroom with bath, wash hand basin, w.c,, double glazed window, Bedroom 12'7 x 9'2 cylinder airing cupboard, double glazed, Lounge 14'3 x 11'7, Kitchen Diner 16'7 x 9'9 stainless steel sink unit, 2 double glazed windows
Flat 8 - On the top floor, access via the external staircase off the rear elevation, Hall central heating radiator, Bathroom with bath, wash hand basin, w.c, double glazed window, central heating radiator, Bedroom 12'7 x 8'4 double glazed, central heating radiator, Lounge 15'5 x 12'5 laminate flooring, double glazed window, central heating radiator, Kitchen Diner 16'3 x 10'4 Stainless steel sink unit, plumbing for washing machine, wall and base cupboards, gas central heating boiler, central heating radiator
The Shop - Currently trading as Coast Antiques and let on a 5 year lease@ £325 pcm
Double Fronted Shop - 7.16m x 3.99m (23'6 x 13'1) - 3 large display windows, quarter panelled walls, 6 steps up to
Rear Showroom - 6.93m x 5.05m (22'9 x 16'7) - Side double glazed bay window, quarter panelled walls
Kitchen - With sink and Separate w.c
Lower Showroom - 7.11m x 5.26m (23'4 x 17'3) - Side bay window
Workshop/Showroom - 6.88m x 5.26m (22'7 x 17'3) -
Rear Showroom - 6.91m x 6.02m (22'8 x 19'9) -
Outside - Victorian style covered canopy to Abergele Road and Rhiw Bank Avenue having widths of 13' and 11' Useful covered lockable store room 13'7 x 12'8. Off road parking for one car
Agents Note - AGENTS NOTE Viewing Arrangements By appointment with Sterling Estate Agents on 01492-534477 [use Contact Agent Button] and web site
Market Appraisal; Should you be thinking of a move and would like a market appraisal of your property then contact our office on 01492-534477 or by e mail [use Contact Agent Button] to make an appointment for one of our Valuers to call. This is entirely without obligation. Why not search the many homes we have for sale on our web sites - or alternatively These sites could well find a buyer for your own home.
Money Laundering Regulations - In order to comply with anti-money laundering regulations, Sterling Estate Agents require all buyers to provide us with proof of identity and proof of current address. The following documents must be presented in all cases: Photographic ID (for example, current passport and/or driving licence), Proof of Address (for example, bank statement or utility bill issued within the previous three months). On the submission of an offer proof of funds is required.
Council tax
First listed
Over a month agoEnergy Performance Certificate
Rhiw Bank Avenue, Colwyn Bay
Placebuzz mortgage repayment calculator
Monthly repayment
The Est. Mortgage is for a 25 years repayment mortgage based on a 10% deposit and a 5.5% annual interest. It is only intended as a guide. Make sure you obtain accurate figures from your lender before committing to any mortgage. Your home may be repossessed if you do not keep up repayments on a mortgage.
Rhiw Bank Avenue, Colwyn Bay - Streetview
DISCLAIMER: Property descriptions and related information displayed on this page are marketing materials provided by Sterling Estate Agents & Valuers - Colwyn Bay. Placebuzz does not warrant or accept any responsibility for the accuracy or completeness of the property descriptions or related information provided here and they do not constitute property particulars. Please contact Sterling Estate Agents & Valuers - Colwyn Bay for full details and further information.





