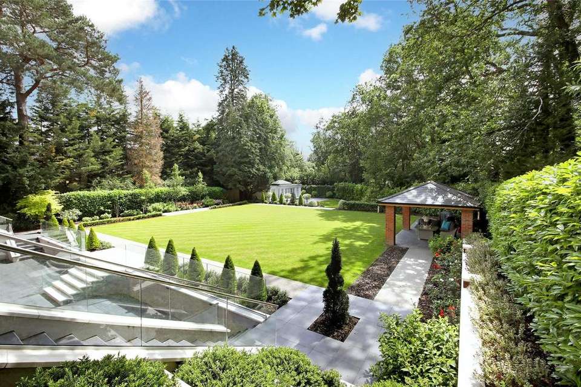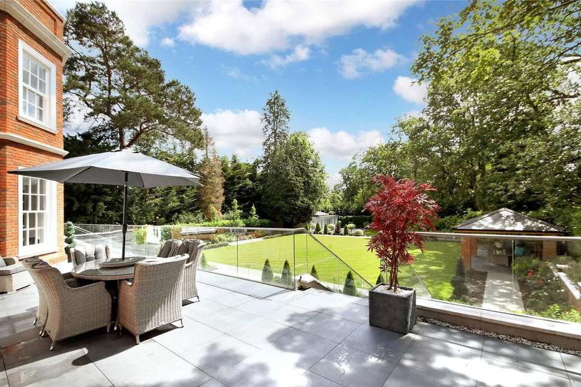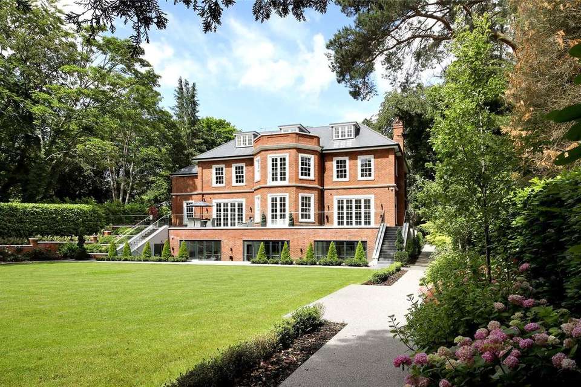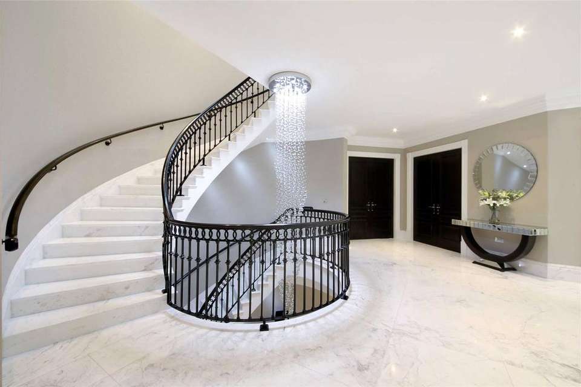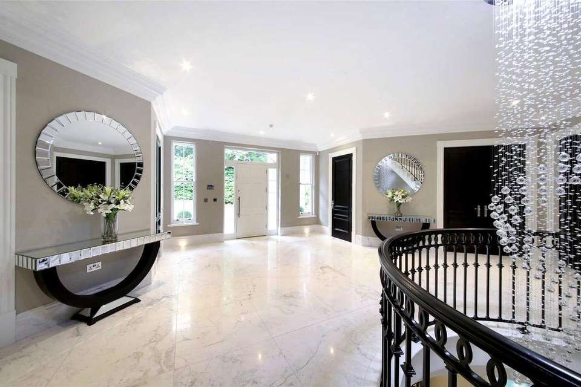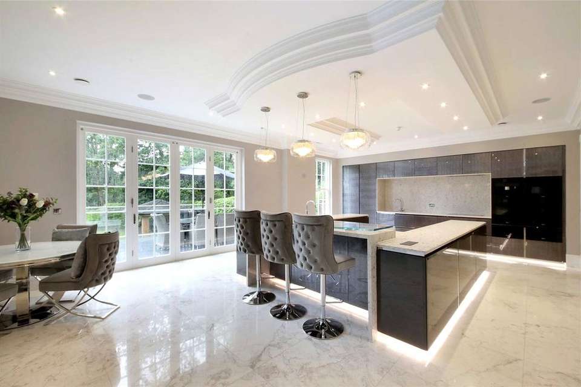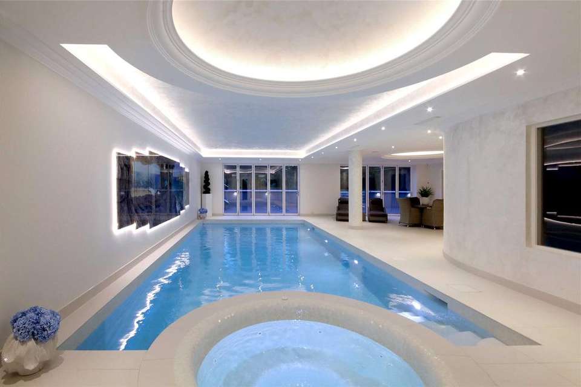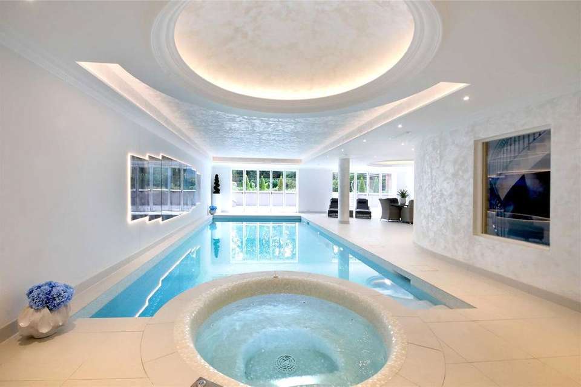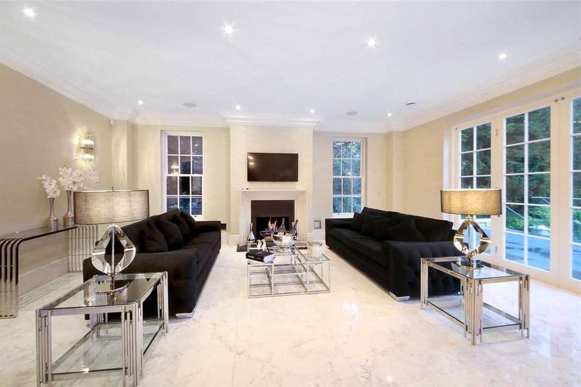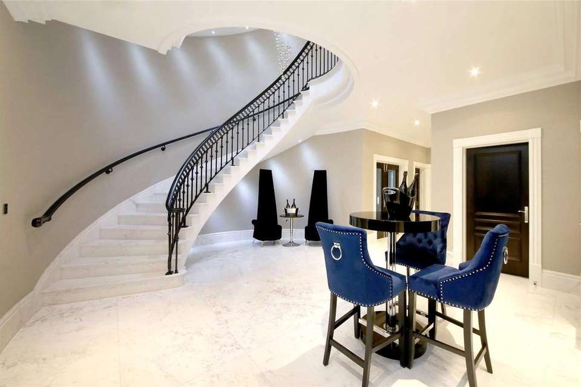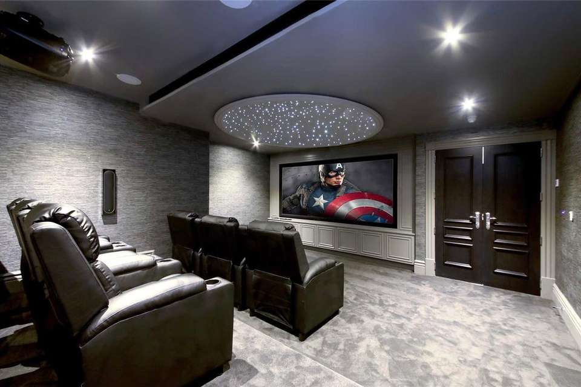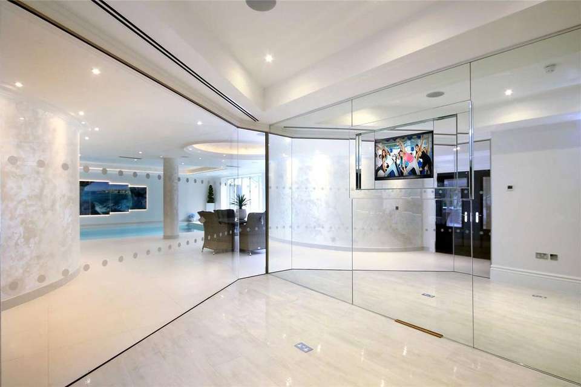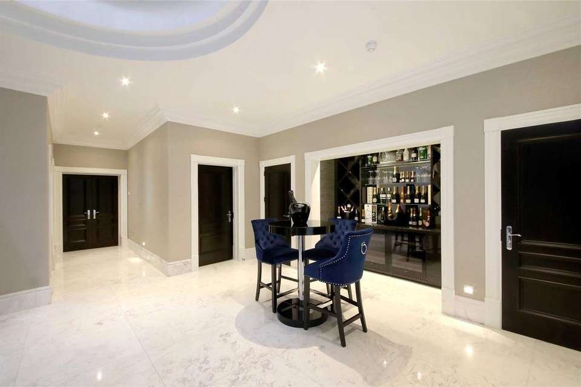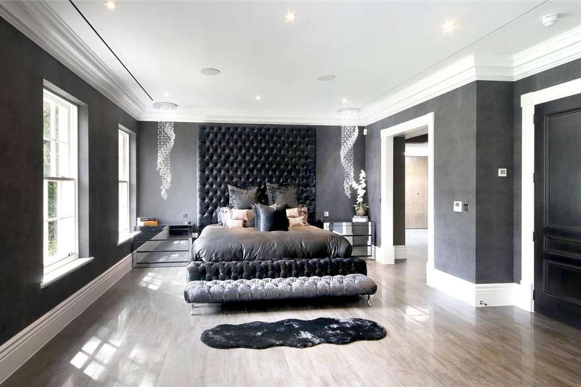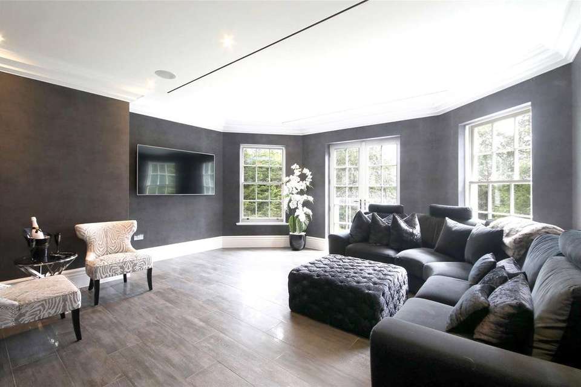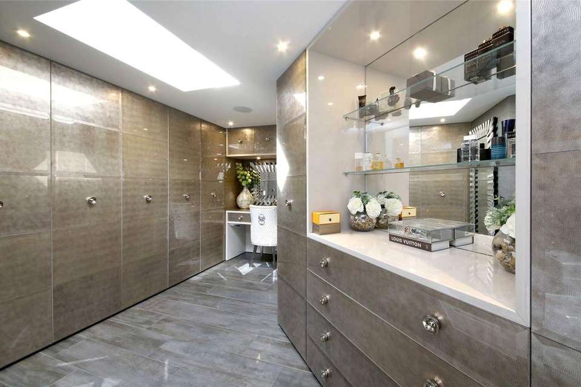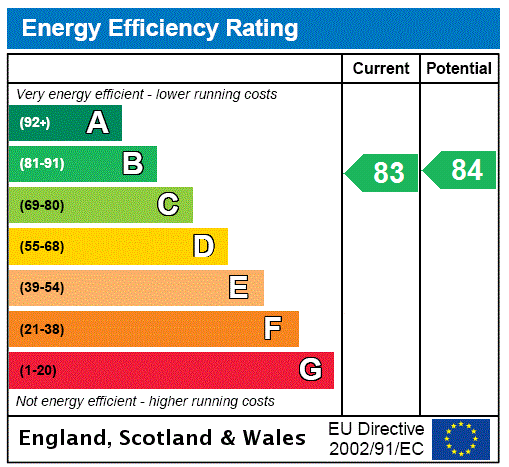6 bedroom detached house for sale
Callow Hill, Virginia Water, Surrey, GU25detached house
bedrooms
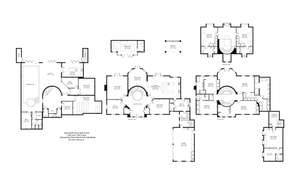
Property photos

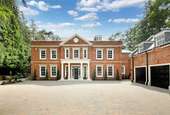
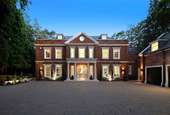
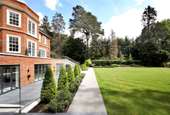
+16
Property description
A stand-out, nearly 11,500 square foot mansion, over four floors, sitting within a 0.75 acre plot, located within the prestigious Wentworth Estate.
Built with a Georgian period inspired exterior, the house has been finished to an incredibly high standard throughout including underfloor heating, air conditioning in the principal rooms and an Elan home entertainment system.
The grand reception hall contains a spectacular marble spiral staircase leading to all floors. The ground floor includes a spacious front facing study, a formal dining room adjacent to the open plan kitchen and adjoining family room. Finally, there is a large living room and like the kitchen and family room, it has double doors that lead out onto a raised terrace overlooking the rear garden.
Upstairs on the 1st floor, an extremely large principal bedroom has space for a living area, garden views from a Juliet balcony, a walk-through dressing room and superior En-Suite with two showers and a sperate bath tub. A
further three double bedrooms exist, all with En-Suite bathrooms and built-in storage. The top floor has a wide landing and two double bedrooms with En-Suites, meaning six in total.
The lower ground floor houses a sizeable indoor pool complex with a jacuzzi, gym, steam room, a games room, a large cinema room and a secondary kitchen, perfect for outdoor entertaining with bi-fold doors to the garden.
An inter-connecting utility room provides access from the main house to an independent, one bedroom, staff accommodation above the garage block.
As part of the 0.75 acre plot there are landscaped, South facing, mature gardens, laid mostly to lawn with a full width raised terrace with steps leading down to a large, lower terrace, a summer house with its own bathroom and a covered dining area. Electrically operated gates lead onto a block paved driveway at the front.
Built with a Georgian period inspired exterior, the house has been finished to an incredibly high standard throughout including underfloor heating, air conditioning in the principal rooms and an Elan home entertainment system.
The grand reception hall contains a spectacular marble spiral staircase leading to all floors. The ground floor includes a spacious front facing study, a formal dining room adjacent to the open plan kitchen and adjoining family room. Finally, there is a large living room and like the kitchen and family room, it has double doors that lead out onto a raised terrace overlooking the rear garden.
Upstairs on the 1st floor, an extremely large principal bedroom has space for a living area, garden views from a Juliet balcony, a walk-through dressing room and superior En-Suite with two showers and a sperate bath tub. A
further three double bedrooms exist, all with En-Suite bathrooms and built-in storage. The top floor has a wide landing and two double bedrooms with En-Suites, meaning six in total.
The lower ground floor houses a sizeable indoor pool complex with a jacuzzi, gym, steam room, a games room, a large cinema room and a secondary kitchen, perfect for outdoor entertaining with bi-fold doors to the garden.
An inter-connecting utility room provides access from the main house to an independent, one bedroom, staff accommodation above the garage block.
As part of the 0.75 acre plot there are landscaped, South facing, mature gardens, laid mostly to lawn with a full width raised terrace with steps leading down to a large, lower terrace, a summer house with its own bathroom and a covered dining area. Electrically operated gates lead onto a block paved driveway at the front.
Council tax
First listed
Over a month agoEnergy Performance Certificate
Callow Hill, Virginia Water, Surrey, GU25
Placebuzz mortgage repayment calculator
Monthly repayment
The Est. Mortgage is for a 25 years repayment mortgage based on a 10% deposit and a 5.5% annual interest. It is only intended as a guide. Make sure you obtain accurate figures from your lender before committing to any mortgage. Your home may be repossessed if you do not keep up repayments on a mortgage.
Callow Hill, Virginia Water, Surrey, GU25 - Streetview
DISCLAIMER: Property descriptions and related information displayed on this page are marketing materials provided by Bovingdons Estate Agents - Windsor. Placebuzz does not warrant or accept any responsibility for the accuracy or completeness of the property descriptions or related information provided here and they do not constitute property particulars. Please contact Bovingdons Estate Agents - Windsor for full details and further information.





