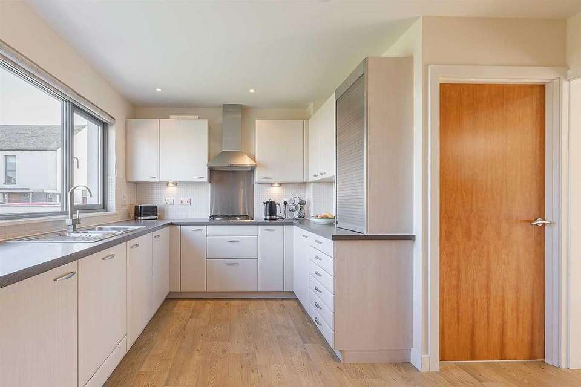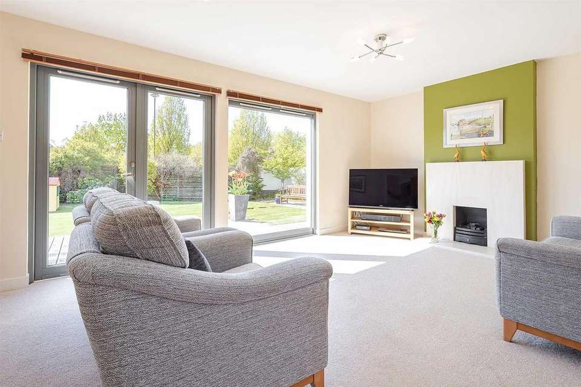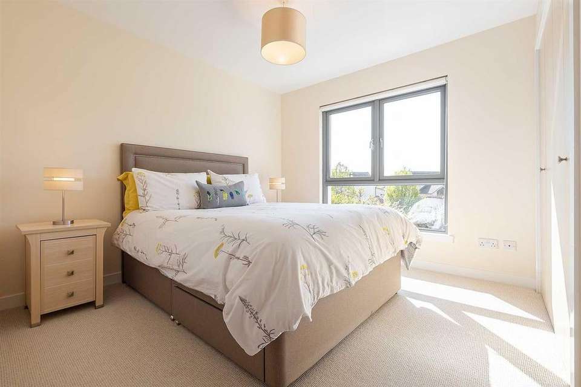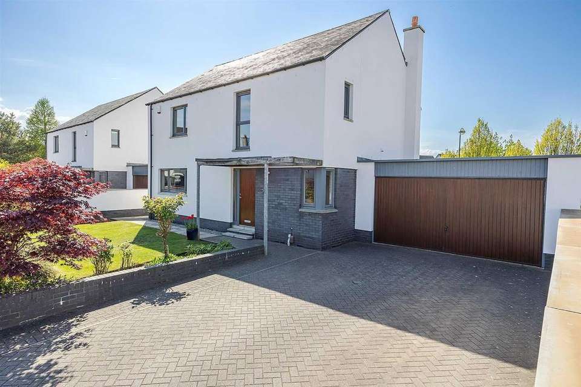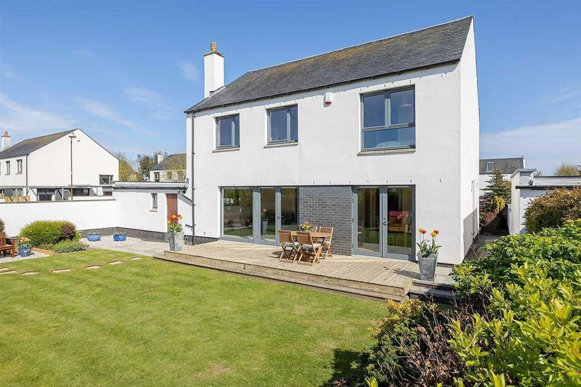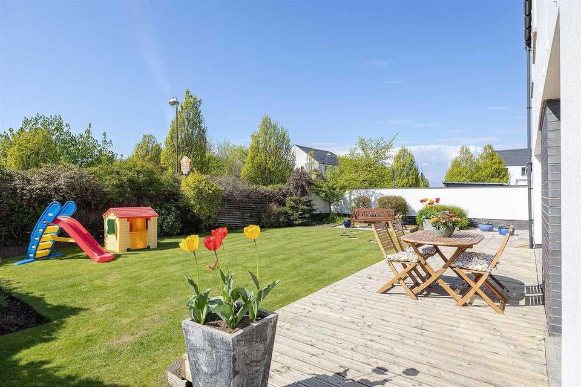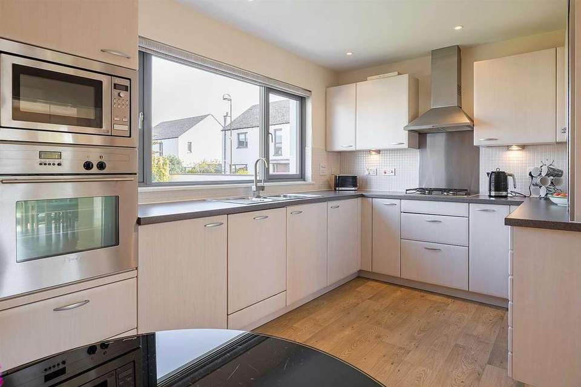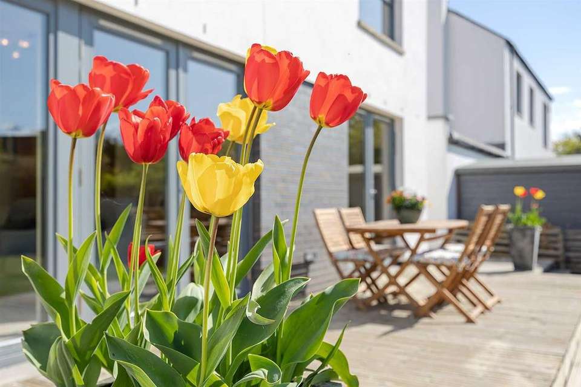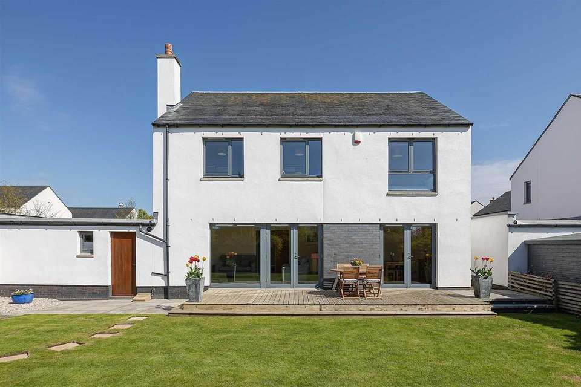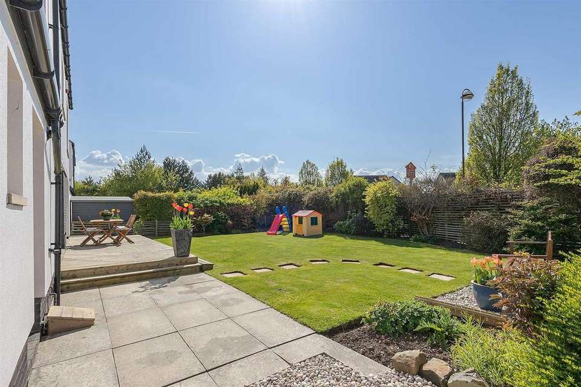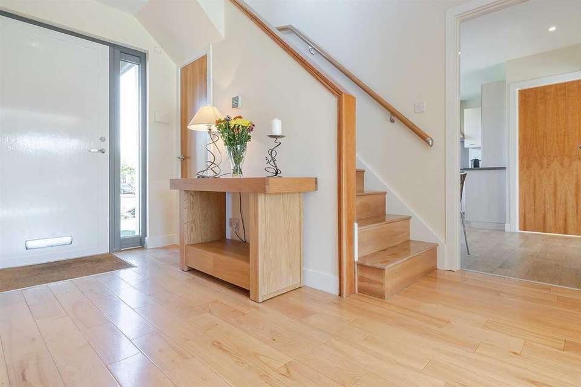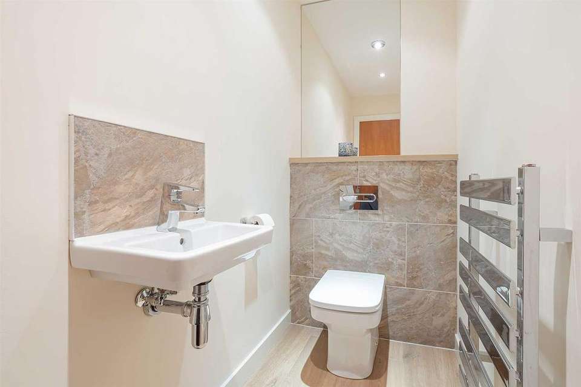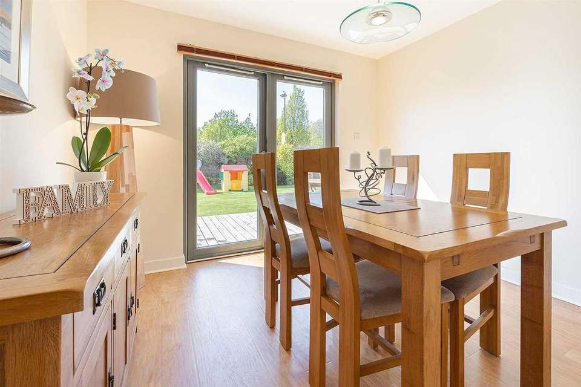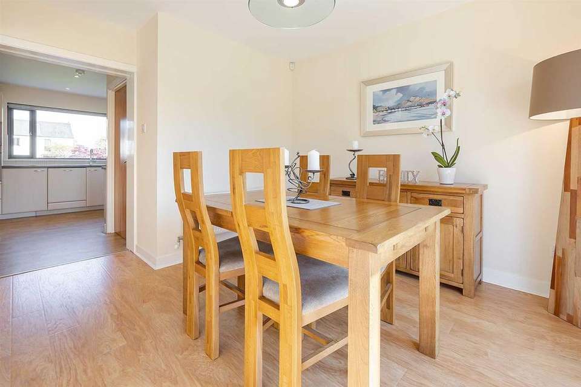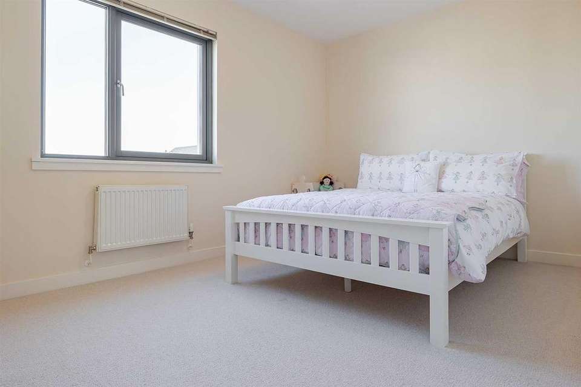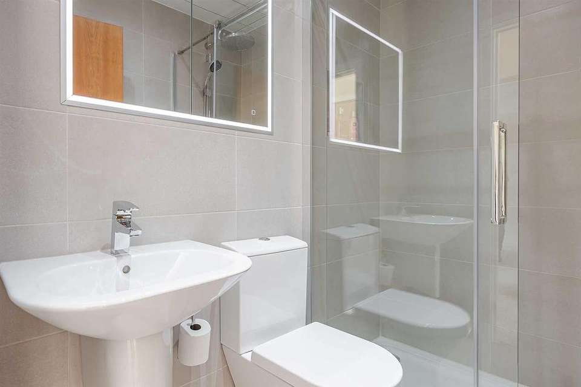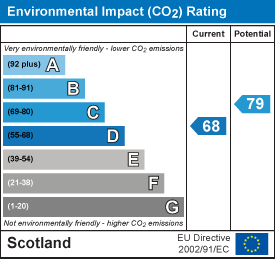4 bedroom house for sale
Muirhouses Square, Bo'nesshouse
bedrooms
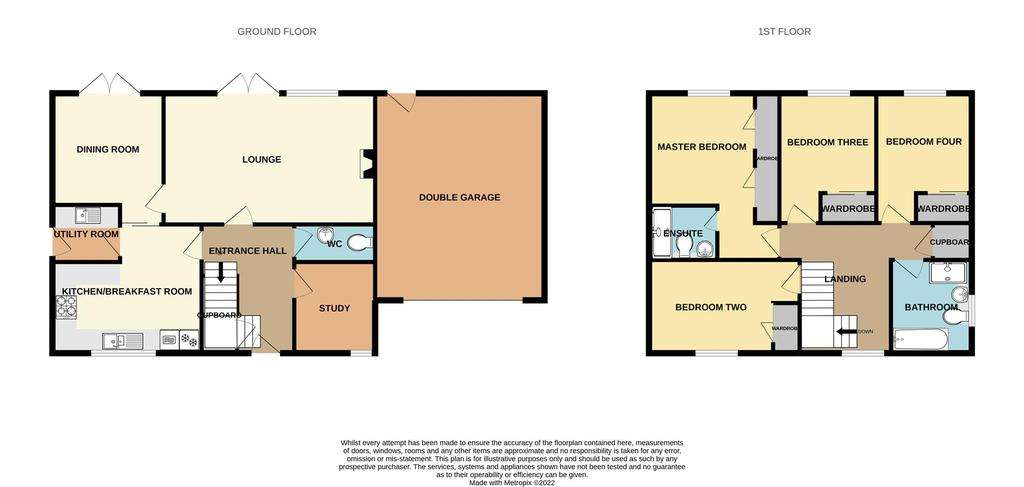
Property photos

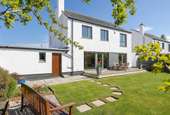
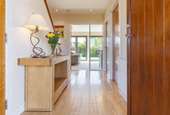
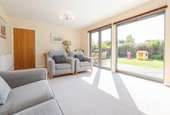
+16
Property description
CLOSING DATE SET FOR WEDNESDAY 17TH AUGUST AT 12 NOON
Unexpectedly Back on The Market
Situated on a substantial corner plot within the desirable Drum Estate is this beautifully presented detached villa.
Description - CLOSING DATE SET FOR WEDNESDAY 17TH AUGUST AT 12 NOON
Unexpectedly Back on The Market
Situated on a substantial corner plot within the desirable Drum Estate is this beautifully presented detached villa. The property is presented to the market in walk in condition. This lovely family home has an abundant flow of natural light throughout and offers fantastic space internally and externally. A property of this size and quality is rarely on the market and viewing is the only way to fully appreciate what this delightful family home has to offer. The property further benefits from gas central heating, double glazing, excellent storage and a fresh neutral dcor.
Accommodation - The generously proportioned accommodation is arranged over two levels and includes on the ground floor a warm and welcoming reception hallway. The stylish breakfasting kitchen has ample base and wall units, complementary work tops, oven with grill, microwave and a four ring gas hob. Integrated appliances include a dishwasher and fridge freezer. The utility room is located off the kitchen and has additional storage and worktops. The naturally light and airy lounge has French doors giving access to the beautiful garden. The focal point of the lounge is the feature fireplace with a gas fire. The dining room, study/playroom and WC complete the accommodation on the ground floor.
The upper level consists of four well-proportioned double bedrooms all with fitted wardrobes. The master bedroom has an ensuite facility. The contemporary family bathroom has a bath and separate shower.
Outside - The impressive mature garden to the rear is Westerly facing and is primarily laid to lawn with borders of mature plants, shrubs and bushes. A private garden of this size is very rare on a modern estate.
The garden to the front is also laid to lawn with borders of flowers and shrubs. The mono blocked driveway gives ample off street parking and access to the double garage.
The residents square to the front provides additional parking and offers a unique social area.
Bo'ness - The expanding town of Bo'ness has amenities to meet every day needs, including schools at both Primary and Secondary levels located within walking distance. Attractions in the town include the Bo'ness & Kinneil Railway, Kinneil House, Hippodrome Art Deco Cinema and Antonine Wall. Bo'ness is also ideally placed for the commuter with major access roads allowing ease of movement outwith the area. It is also worth noting the proximity to Linlithgow which provides additional shopping, recreational facilities and a railway station with regular services to Edinburgh, Glasgow and beyond.
Lounge - 3.62m x 6.08m (11'10" x 19'11") -
Breakfasting Kitchen - 2.65m x 4.28m (8'8" x 14'0") -
Dining Room - 3.63m x 3.2m (11'10" x 10'5") -
Utility Room - 1.63m x 1.78m (5'4" x 5'10") -
Study/Playroom - 2.62m x 2.31m (8'7" x 7'6") -
Wc - 1.07m x 2.3m (3'6" x 7'6") -
Master Bedroom - 3.00m x 3.08m (9'10" x 10'1") -
En Suite - 1.33m x 2.00m (4'4" x 6'6") -
Bedroom 2 - 3.66m x 2.82m (12'0" x 9'3") -
Bedroom 3 - 2.71m x 3.70m (8'10" x 12'1") -
Family Bathroom - 2.75m x 2.15m (9'0" x 7'0") -
Bedroom 4 - 3.00m x 2.75m (9'10" x 9'0") -
Garage - 5.34m x 4.8m (17'6" x 15'8") -
Unexpectedly Back on The Market
Situated on a substantial corner plot within the desirable Drum Estate is this beautifully presented detached villa.
Description - CLOSING DATE SET FOR WEDNESDAY 17TH AUGUST AT 12 NOON
Unexpectedly Back on The Market
Situated on a substantial corner plot within the desirable Drum Estate is this beautifully presented detached villa. The property is presented to the market in walk in condition. This lovely family home has an abundant flow of natural light throughout and offers fantastic space internally and externally. A property of this size and quality is rarely on the market and viewing is the only way to fully appreciate what this delightful family home has to offer. The property further benefits from gas central heating, double glazing, excellent storage and a fresh neutral dcor.
Accommodation - The generously proportioned accommodation is arranged over two levels and includes on the ground floor a warm and welcoming reception hallway. The stylish breakfasting kitchen has ample base and wall units, complementary work tops, oven with grill, microwave and a four ring gas hob. Integrated appliances include a dishwasher and fridge freezer. The utility room is located off the kitchen and has additional storage and worktops. The naturally light and airy lounge has French doors giving access to the beautiful garden. The focal point of the lounge is the feature fireplace with a gas fire. The dining room, study/playroom and WC complete the accommodation on the ground floor.
The upper level consists of four well-proportioned double bedrooms all with fitted wardrobes. The master bedroom has an ensuite facility. The contemporary family bathroom has a bath and separate shower.
Outside - The impressive mature garden to the rear is Westerly facing and is primarily laid to lawn with borders of mature plants, shrubs and bushes. A private garden of this size is very rare on a modern estate.
The garden to the front is also laid to lawn with borders of flowers and shrubs. The mono blocked driveway gives ample off street parking and access to the double garage.
The residents square to the front provides additional parking and offers a unique social area.
Bo'ness - The expanding town of Bo'ness has amenities to meet every day needs, including schools at both Primary and Secondary levels located within walking distance. Attractions in the town include the Bo'ness & Kinneil Railway, Kinneil House, Hippodrome Art Deco Cinema and Antonine Wall. Bo'ness is also ideally placed for the commuter with major access roads allowing ease of movement outwith the area. It is also worth noting the proximity to Linlithgow which provides additional shopping, recreational facilities and a railway station with regular services to Edinburgh, Glasgow and beyond.
Lounge - 3.62m x 6.08m (11'10" x 19'11") -
Breakfasting Kitchen - 2.65m x 4.28m (8'8" x 14'0") -
Dining Room - 3.63m x 3.2m (11'10" x 10'5") -
Utility Room - 1.63m x 1.78m (5'4" x 5'10") -
Study/Playroom - 2.62m x 2.31m (8'7" x 7'6") -
Wc - 1.07m x 2.3m (3'6" x 7'6") -
Master Bedroom - 3.00m x 3.08m (9'10" x 10'1") -
En Suite - 1.33m x 2.00m (4'4" x 6'6") -
Bedroom 2 - 3.66m x 2.82m (12'0" x 9'3") -
Bedroom 3 - 2.71m x 3.70m (8'10" x 12'1") -
Family Bathroom - 2.75m x 2.15m (9'0" x 7'0") -
Bedroom 4 - 3.00m x 2.75m (9'10" x 9'0") -
Garage - 5.34m x 4.8m (17'6" x 15'8") -
Council tax
First listed
Over a month agoEnergy Performance Certificate
Muirhouses Square, Bo'ness
Placebuzz mortgage repayment calculator
Monthly repayment
The Est. Mortgage is for a 25 years repayment mortgage based on a 10% deposit and a 5.5% annual interest. It is only intended as a guide. Make sure you obtain accurate figures from your lender before committing to any mortgage. Your home may be repossessed if you do not keep up repayments on a mortgage.
Muirhouses Square, Bo'ness - Streetview
DISCLAIMER: Property descriptions and related information displayed on this page are marketing materials provided by Sneddons SSC - Bo'ness. Placebuzz does not warrant or accept any responsibility for the accuracy or completeness of the property descriptions or related information provided here and they do not constitute property particulars. Please contact Sneddons SSC - Bo'ness for full details and further information.





