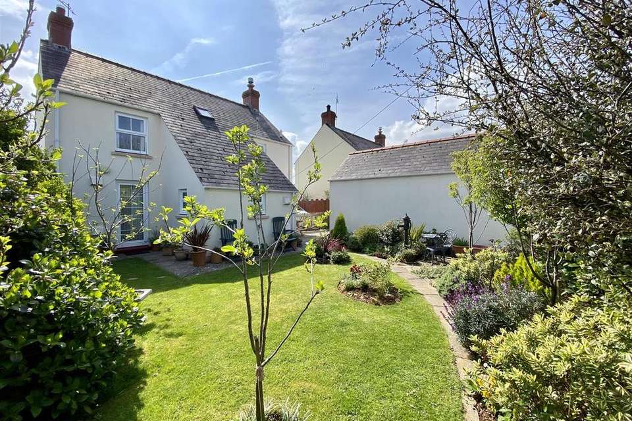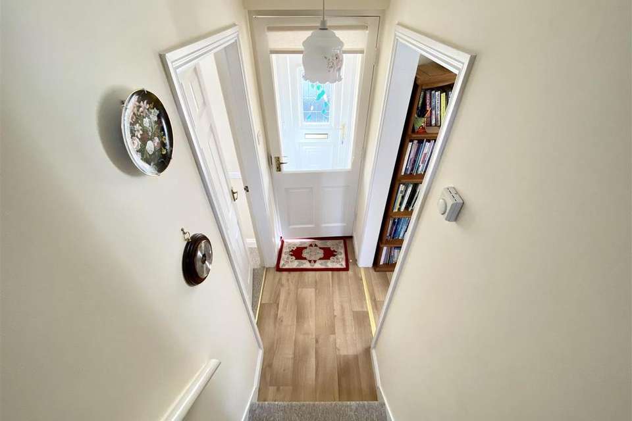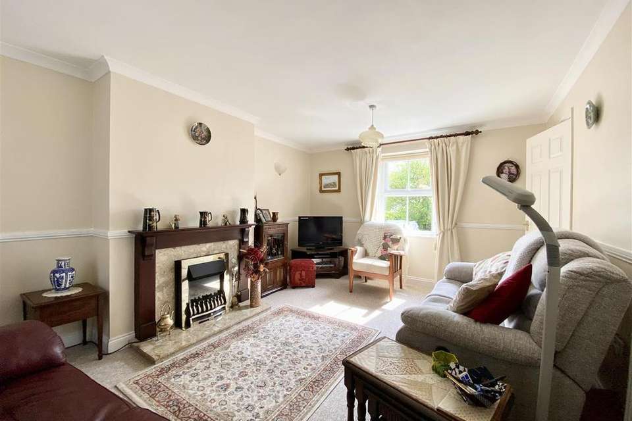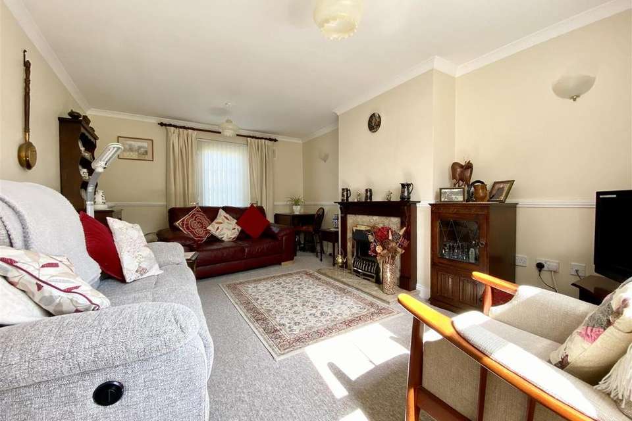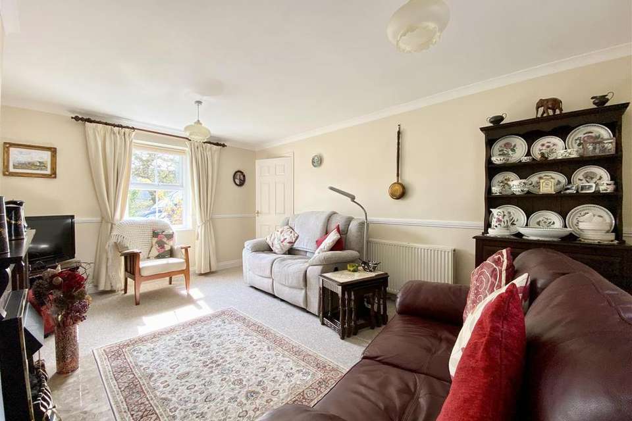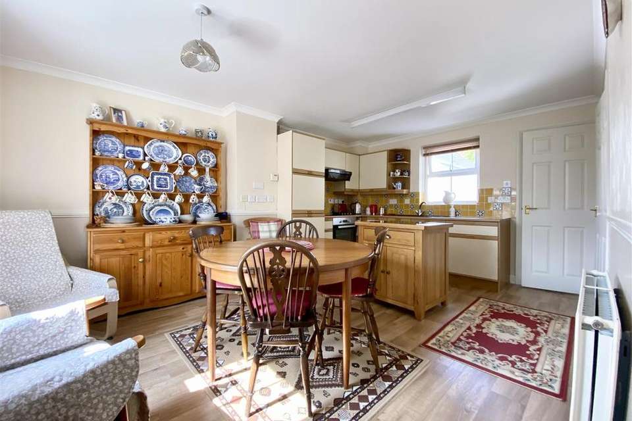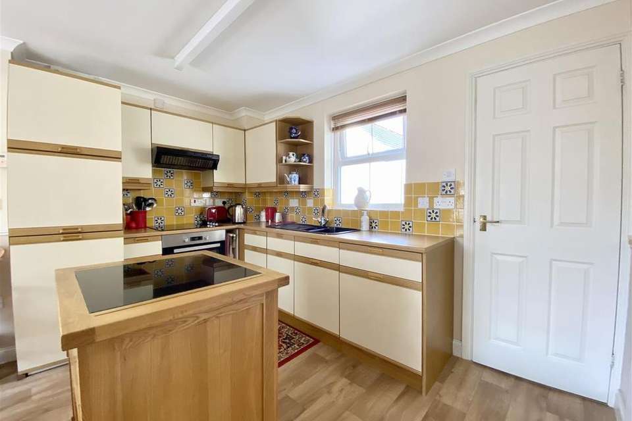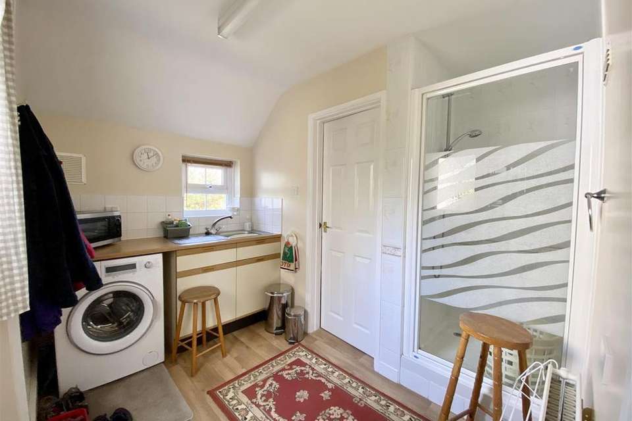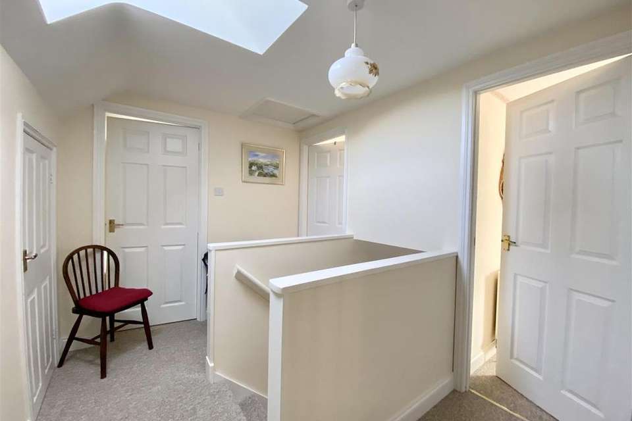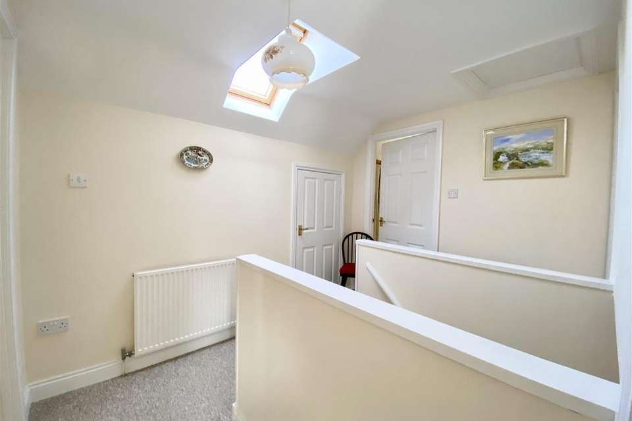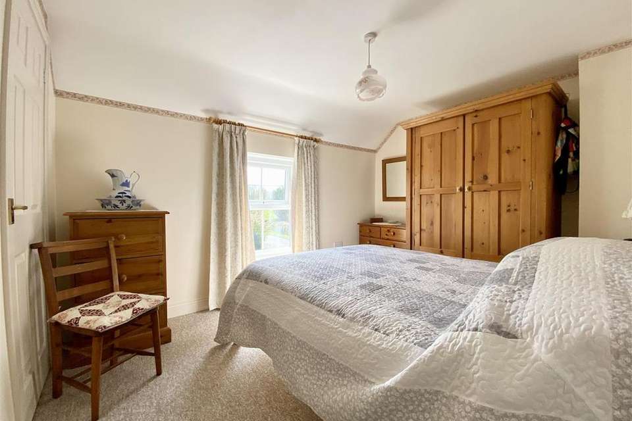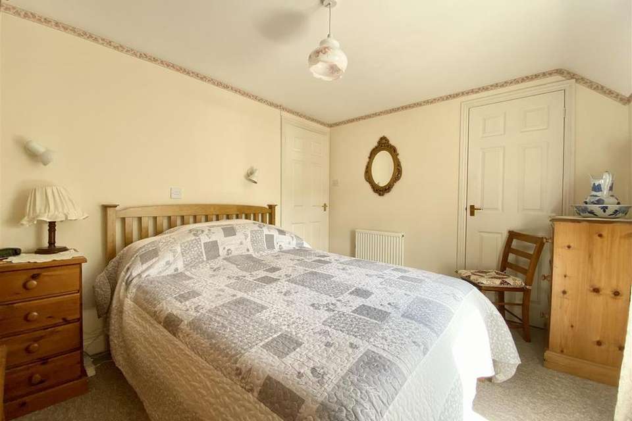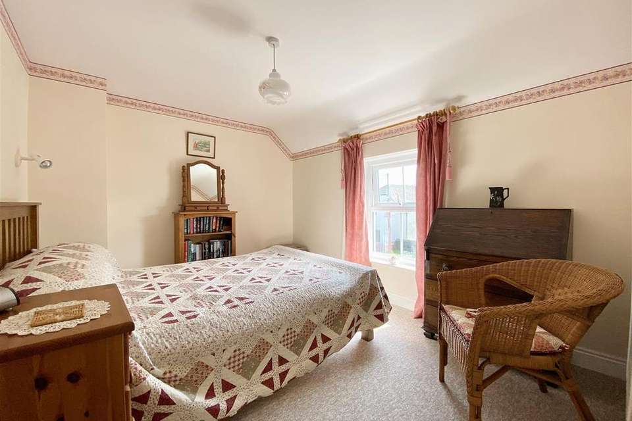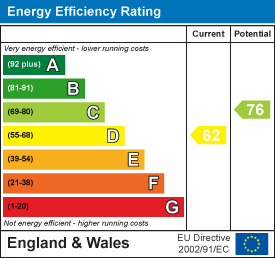3 bedroom detached house for sale
Sycamores, Chapel Road, Scleddaudetached house
bedrooms
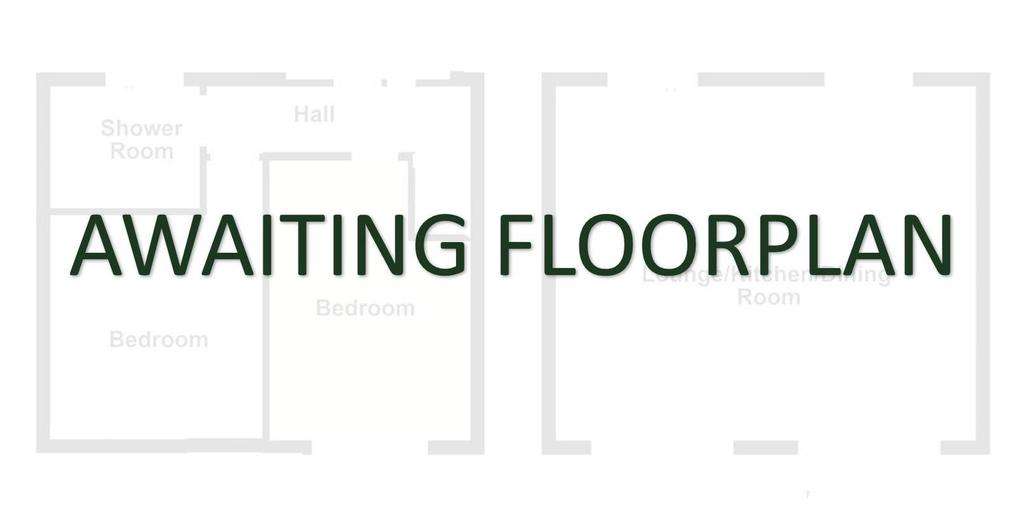
Property photos

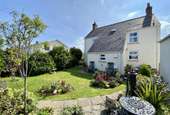
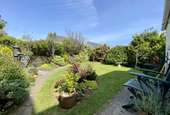
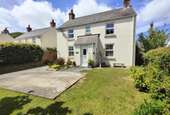
+16
Property description
*A substantial Detached 2 storey modern Dwelling House.
*Comfortable, well appointed 1Reception, 3 Bedroom and 2 Bath/Shower accommodation.
*Oil Central Heating, uPVC Double Glazing, Cavity Wall and Loft Insulation.
*Easily maintained front and rear Lawned Gardens
*Detached Garage as well as Off Road Parking for 2/3 Vehicles.
*Ideally suited for Family or Early Retirement purposes.
*EPC Rating D
Situation - Scleddau is a popular village which stands some 2 miles or so south of the Market Town of Fishguard and some 12 miles or so north of the County and Market Town of Haverfordwest. Scleddau has the benefit of a Public House, Trailer Centre, a former Chapel and a Community/Young Farmers Club Hall at Jordanston (within a mile).
Fishguard being close by, has the benefit of a good Shopping Centre together with a wide range of amenities and facilities which briefly include Secondary and Primary Schools, Churches, Chapels, a Building Society, Hotels, Restaurants, Public Houses, Take-Aways, Art Galleries, a Cinema/Theatre, Supermarkets and a Leisure Centre. The Pembrokeshire Coastline at The Parrog is within 2 miles or so of the Property and also close by are the other well known sandy beaches and coves at Pwllcrochan, Abermawr, Aberbach, Abercastle, Aberfelin, Porthgain, Pwllgwaelod, Cwm-yr-Eglwys, Aberfforest, Aber Rhigian, Cwm and Newport Sands.
The County and Market Town of Haverfordwest is some 12 miles or so South and has the benefit of an excellent Shopping Centre together with an extensive range of amenities and facilities to include The County Council Offices and The County Hospital at Withybush.
Directions - From Fishguard take the Main A40 road south for some 2 miles and in the village of Scleddau take the turning on the right of the crossroads (adjacent to The Gate Inn) into Chapel Road. Continue on this road for 150 yards or so and Sycamores will be situated on the right hand side.
Description - Sycamores comprises a Detached 2 storey Dwelling House of cavity concrete block construction with rendered and coloured elevations under a pitched composition slate roof.
Entrance Porch - 1.63m x 0.99m (5'4" x 3'3") - Tiled floor, Ceiling light, 2 Upvc double glazed windows, With glazed door leading to:
Hall - Cushioned vinyl floor covering, Smoke detector, Ceiling light, Honeywell central heating thermostat, Doors leading to living room and kitchen/dining room and stairs leading to first floor:
Living Room - 5.13m x 3.51m (16'10 x 11'6) - With newly fitted carpet, 2 Ceiling lights, Electric fireplace with wooden surround on a marble hearth, Upvc double glazed windows and door leading to rear garden, 8 power points, Tv point, Radiator.
Kitchen / Dining Room - 5.13m x 3.51m (16'10 x 11'6) - With cushioned vinyl floor covering, Range of fitted floor and wall units housing Worcester Greenstar combination oil boiler, Tiled backsplash, Electric Beko oven with 4 ring ceramic hob, Door leading to pantry with fitted shelves, 10 power points, Radiator, 1 Ceiling light and 1 Ceiling strip light, Upvc double glazed windows and door leading to:
Utility / Shower Room - 2.84m x 2.74m (9'4 x 9) - With cushioned vinyl floor covering, Fitted floor units and draws, Plumbing for washing machine, Upvc double glazed windows, 4 Power points with separate shower cubicle with an overhead mira sport shower with tiled surround, Door leading to:
Separate Wc - 1.78m x 0.79m (5'10 x 2'7) - With cushioned vinyl floor covering, WC, Hand was basin, Ceiling light and Upvc double glazed window.
First Floor -
Landing - 2.92m x 2.34m (9'7 x 7'8 ) - U Shape max, with Fitted newly fitted carpet, 2 power points, Radiator, Storage cupboard, Velux double glazed window, Doors leading to all rooms:
Bedroom 1 - 3.56m x 2.79m (11'8 x 9'2) - With newly fitted carpet, Upvc double glazed window, Ceiling light, 2 Wall lights, Radiator, 4 power points, Built in wardrobe with rail and shelves.
Bedroom 2 - 3.56m x 2.79m (11'8 x 9'2) - With newly fitted carpet, Upvc double glazed window, Ceiling light, 2 Wall lights, Radiator, 4 power points, Built in wardrobe with rail and shelves.
Bedroom 3 - 2.54m x 2.26m (8'4 x 7'5) - With newly fitted carpet, Upvc double glazed window, Ceiling light, Radiator, 2 power points.
Bathroom - 2.54m x 2.26m (8'4 x 7'5) - With vinyl floor covering, Fitted white suite of Bath with overhead Mira power shower and glass screen, WC, Hand wash basin, Wall mounted cabinet, Ceiling light, Upvc obscured double glazed window.
Airing Cupboard - With fitted shelves, Radiator.
Garage - 5.94m x 2.74m (19'6 x 9) - Cavity concrete block construction with rendered and coloured elevations with a pitched composition slate roof. It had a metal up and over door and houses the Oil Tank.
Garden - Directly to the fore of the Property is a Lawned Garden together with Flowering Shrubs. A concrete path surround gives access to a reasonable sized rear Lawned Garden with a small Paved Patio and Flowering Shrubs. Outside Water Tap and Outsides lights.
*Comfortable, well appointed 1Reception, 3 Bedroom and 2 Bath/Shower accommodation.
*Oil Central Heating, uPVC Double Glazing, Cavity Wall and Loft Insulation.
*Easily maintained front and rear Lawned Gardens
*Detached Garage as well as Off Road Parking for 2/3 Vehicles.
*Ideally suited for Family or Early Retirement purposes.
*EPC Rating D
Situation - Scleddau is a popular village which stands some 2 miles or so south of the Market Town of Fishguard and some 12 miles or so north of the County and Market Town of Haverfordwest. Scleddau has the benefit of a Public House, Trailer Centre, a former Chapel and a Community/Young Farmers Club Hall at Jordanston (within a mile).
Fishguard being close by, has the benefit of a good Shopping Centre together with a wide range of amenities and facilities which briefly include Secondary and Primary Schools, Churches, Chapels, a Building Society, Hotels, Restaurants, Public Houses, Take-Aways, Art Galleries, a Cinema/Theatre, Supermarkets and a Leisure Centre. The Pembrokeshire Coastline at The Parrog is within 2 miles or so of the Property and also close by are the other well known sandy beaches and coves at Pwllcrochan, Abermawr, Aberbach, Abercastle, Aberfelin, Porthgain, Pwllgwaelod, Cwm-yr-Eglwys, Aberfforest, Aber Rhigian, Cwm and Newport Sands.
The County and Market Town of Haverfordwest is some 12 miles or so South and has the benefit of an excellent Shopping Centre together with an extensive range of amenities and facilities to include The County Council Offices and The County Hospital at Withybush.
Directions - From Fishguard take the Main A40 road south for some 2 miles and in the village of Scleddau take the turning on the right of the crossroads (adjacent to The Gate Inn) into Chapel Road. Continue on this road for 150 yards or so and Sycamores will be situated on the right hand side.
Description - Sycamores comprises a Detached 2 storey Dwelling House of cavity concrete block construction with rendered and coloured elevations under a pitched composition slate roof.
Entrance Porch - 1.63m x 0.99m (5'4" x 3'3") - Tiled floor, Ceiling light, 2 Upvc double glazed windows, With glazed door leading to:
Hall - Cushioned vinyl floor covering, Smoke detector, Ceiling light, Honeywell central heating thermostat, Doors leading to living room and kitchen/dining room and stairs leading to first floor:
Living Room - 5.13m x 3.51m (16'10 x 11'6) - With newly fitted carpet, 2 Ceiling lights, Electric fireplace with wooden surround on a marble hearth, Upvc double glazed windows and door leading to rear garden, 8 power points, Tv point, Radiator.
Kitchen / Dining Room - 5.13m x 3.51m (16'10 x 11'6) - With cushioned vinyl floor covering, Range of fitted floor and wall units housing Worcester Greenstar combination oil boiler, Tiled backsplash, Electric Beko oven with 4 ring ceramic hob, Door leading to pantry with fitted shelves, 10 power points, Radiator, 1 Ceiling light and 1 Ceiling strip light, Upvc double glazed windows and door leading to:
Utility / Shower Room - 2.84m x 2.74m (9'4 x 9) - With cushioned vinyl floor covering, Fitted floor units and draws, Plumbing for washing machine, Upvc double glazed windows, 4 Power points with separate shower cubicle with an overhead mira sport shower with tiled surround, Door leading to:
Separate Wc - 1.78m x 0.79m (5'10 x 2'7) - With cushioned vinyl floor covering, WC, Hand was basin, Ceiling light and Upvc double glazed window.
First Floor -
Landing - 2.92m x 2.34m (9'7 x 7'8 ) - U Shape max, with Fitted newly fitted carpet, 2 power points, Radiator, Storage cupboard, Velux double glazed window, Doors leading to all rooms:
Bedroom 1 - 3.56m x 2.79m (11'8 x 9'2) - With newly fitted carpet, Upvc double glazed window, Ceiling light, 2 Wall lights, Radiator, 4 power points, Built in wardrobe with rail and shelves.
Bedroom 2 - 3.56m x 2.79m (11'8 x 9'2) - With newly fitted carpet, Upvc double glazed window, Ceiling light, 2 Wall lights, Radiator, 4 power points, Built in wardrobe with rail and shelves.
Bedroom 3 - 2.54m x 2.26m (8'4 x 7'5) - With newly fitted carpet, Upvc double glazed window, Ceiling light, Radiator, 2 power points.
Bathroom - 2.54m x 2.26m (8'4 x 7'5) - With vinyl floor covering, Fitted white suite of Bath with overhead Mira power shower and glass screen, WC, Hand wash basin, Wall mounted cabinet, Ceiling light, Upvc obscured double glazed window.
Airing Cupboard - With fitted shelves, Radiator.
Garage - 5.94m x 2.74m (19'6 x 9) - Cavity concrete block construction with rendered and coloured elevations with a pitched composition slate roof. It had a metal up and over door and houses the Oil Tank.
Garden - Directly to the fore of the Property is a Lawned Garden together with Flowering Shrubs. A concrete path surround gives access to a reasonable sized rear Lawned Garden with a small Paved Patio and Flowering Shrubs. Outside Water Tap and Outsides lights.
Council tax
First listed
Over a month agoEnergy Performance Certificate
Sycamores, Chapel Road, Scleddau
Placebuzz mortgage repayment calculator
Monthly repayment
The Est. Mortgage is for a 25 years repayment mortgage based on a 10% deposit and a 5.5% annual interest. It is only intended as a guide. Make sure you obtain accurate figures from your lender before committing to any mortgage. Your home may be repossessed if you do not keep up repayments on a mortgage.
Sycamores, Chapel Road, Scleddau - Streetview
DISCLAIMER: Property descriptions and related information displayed on this page are marketing materials provided by J.J. Morris - Fishguard. Placebuzz does not warrant or accept any responsibility for the accuracy or completeness of the property descriptions or related information provided here and they do not constitute property particulars. Please contact J.J. Morris - Fishguard for full details and further information.





