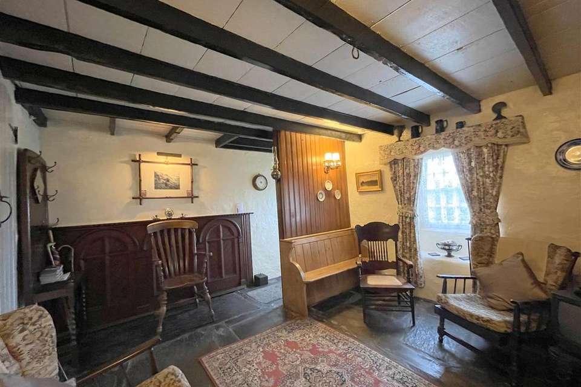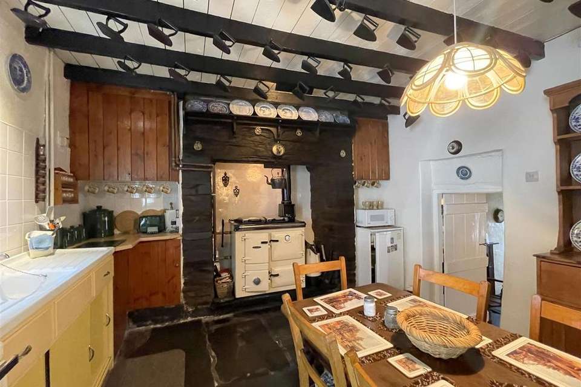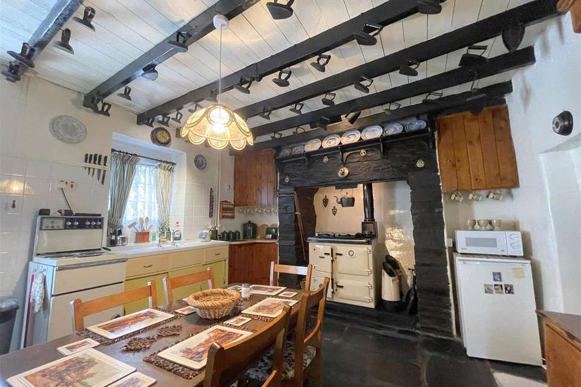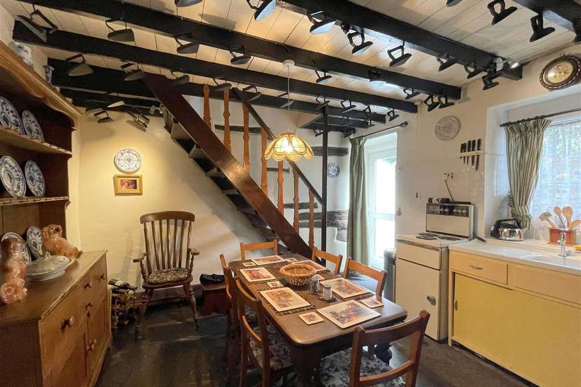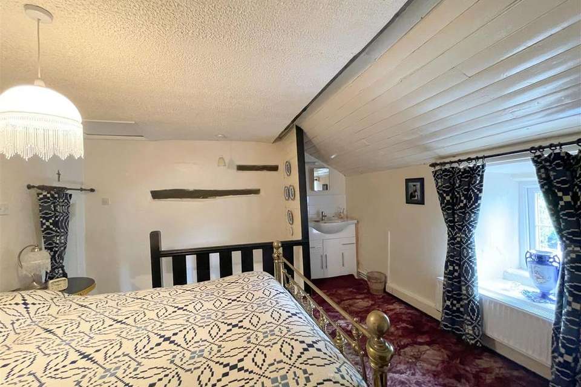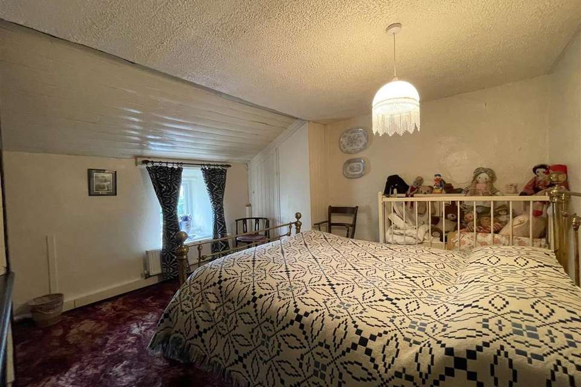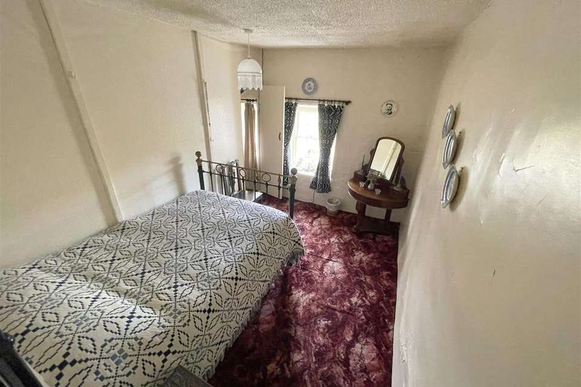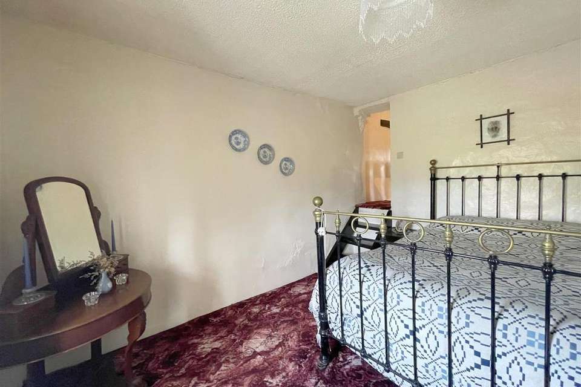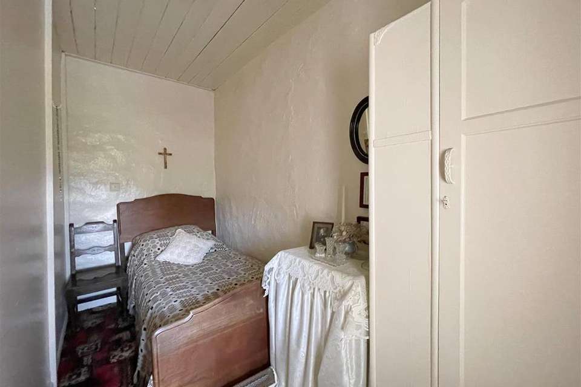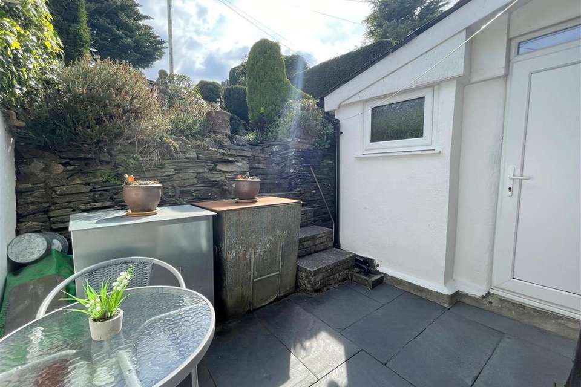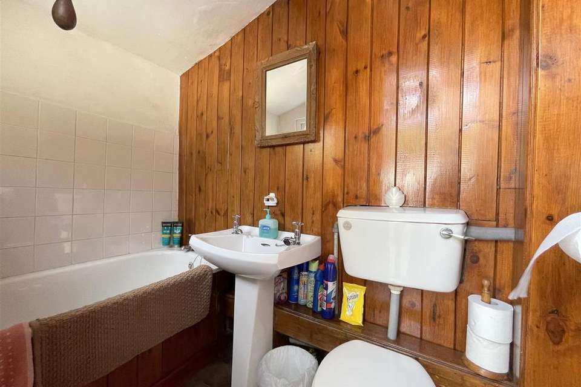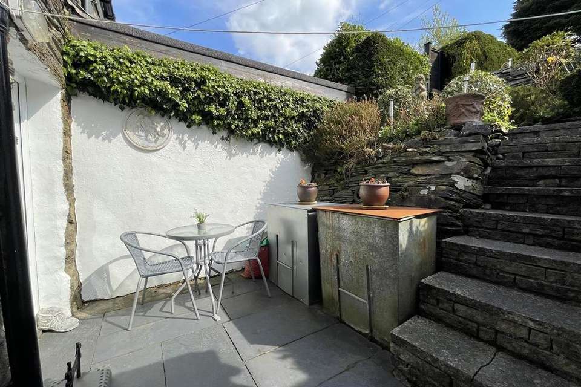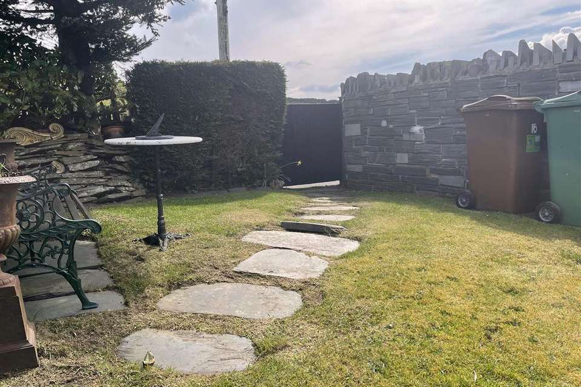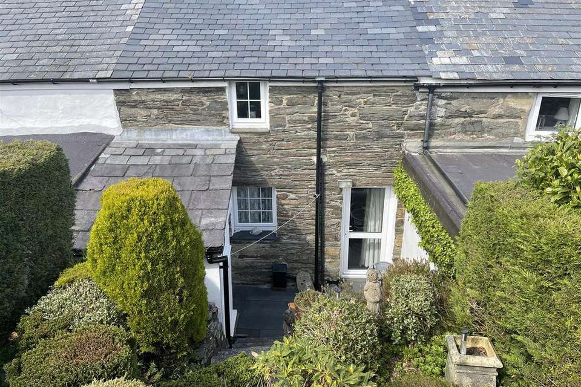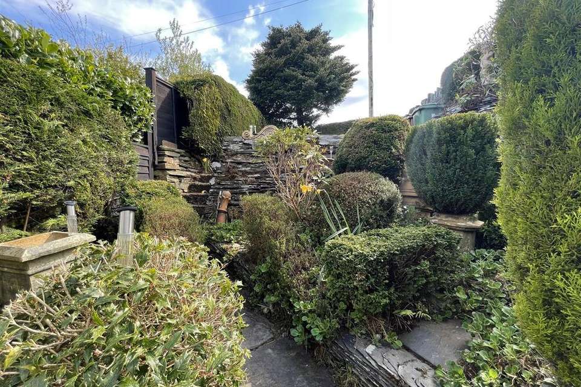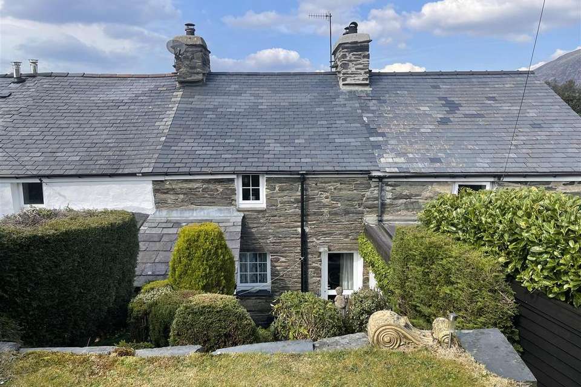3 bedroom terraced house for sale
Bryn Tirion, Pant Llwyd, Llan Ffestiniogterraced house
bedrooms
Property photos
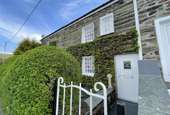
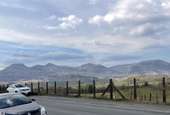
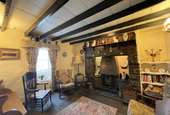
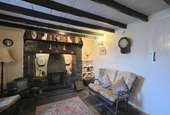
+16
Property description
A charming, 3 bedroom, inner terrace freehold cottage, occupying a roadside position on the fringe of the village
of Llan Ffestiniog, located within the Snowdonia National Park, an area renowned for its outstanding natural
beauty, and commanding superb views to the front towards the Moelwyn and Manod Mountains.
The surrounding area benefits from a variety of outdoor pursuits, including golf courses, fishing, climbing
and many scenic country walks, extreme mountain bike centre, Zipwires and underground trampolines at
Blaenau Ffestiniog.
The cottage has the benefit of a superb open aspect to the front, delightful rear garden and many original features to include Inglenook fireplaces, exposed ceiling beams and slate slab floors. The furniture and contents are included in the sale.
Ref: Bf1261 -
The Accommodation Comprises :- - (all measurements approximate)
Ground Floor -
Entrance Lobby - with uPVC double glazed entrance door, slate slab flooring, electric meter
Living Room - 4.14m max x 3.62m (13'6" max x 11'10") - with impressive stone inglenook fireplace fitted with metal canopy and solid fuel stove, shelf over, fitted shelves in recess, exposed ceiling beams, slate slab flooring, ornate wood panelling to one wall, steps up to :-
Kitchen/Dining Area - 4.14 max x 3.68m (13'6" max x 12'0") - with stone fireplace recess fitted with "Rayburn" stove, fitted units to include enamel double drainer sink unit, 1 timber base corner unit and 2 timber wall units, tiled surrounds, exposed ceiling beams, slate slab floor, uPVC double glazed door to rear, uPVC double glazed window, open tread staircase to :-
First Floor -
Bedroom 1 - 4.00m x 3.72m (13'1" x 12'2") - with "Vanity" unit, radiator, airing cupboard housing the hot water cylinder fitted with immersion heater, uPVC double glazed window overlooking the rear garden, ceiling access hatch, exposed stone feature to one wall, steps down to :-
Bedroom 2 - 3.64m x 2.47m (11'11" x 8'1") - with superb views to the front
Through Bedroom 3 - 3.64m x 1.51m (11'11" x 4'11") - with uPVC double glazed window and superb views to the front
Outside - Gated entrance to the front, slate slab path, raised garden area enclosed with hedges, trees and shrubs, stone built feature in the centre
Slate paved patio to the rear, 2 coal bunkers, steps up to charming 2 tiered garden with mature trees and shrubs, flower borders, lawned garden to the top with slate path, stone built features, gate to rear service lane
Lean-To Bathroom - with uPVC door and double glazed window, panelled bath, pedestal wash basin, w.c., part tiled and part timber panelled walls, electric wall heater, tiled flooring
Services - Mains water, electricity and drainage
Council Tax - Band A
of Llan Ffestiniog, located within the Snowdonia National Park, an area renowned for its outstanding natural
beauty, and commanding superb views to the front towards the Moelwyn and Manod Mountains.
The surrounding area benefits from a variety of outdoor pursuits, including golf courses, fishing, climbing
and many scenic country walks, extreme mountain bike centre, Zipwires and underground trampolines at
Blaenau Ffestiniog.
The cottage has the benefit of a superb open aspect to the front, delightful rear garden and many original features to include Inglenook fireplaces, exposed ceiling beams and slate slab floors. The furniture and contents are included in the sale.
Ref: Bf1261 -
The Accommodation Comprises :- - (all measurements approximate)
Ground Floor -
Entrance Lobby - with uPVC double glazed entrance door, slate slab flooring, electric meter
Living Room - 4.14m max x 3.62m (13'6" max x 11'10") - with impressive stone inglenook fireplace fitted with metal canopy and solid fuel stove, shelf over, fitted shelves in recess, exposed ceiling beams, slate slab flooring, ornate wood panelling to one wall, steps up to :-
Kitchen/Dining Area - 4.14 max x 3.68m (13'6" max x 12'0") - with stone fireplace recess fitted with "Rayburn" stove, fitted units to include enamel double drainer sink unit, 1 timber base corner unit and 2 timber wall units, tiled surrounds, exposed ceiling beams, slate slab floor, uPVC double glazed door to rear, uPVC double glazed window, open tread staircase to :-
First Floor -
Bedroom 1 - 4.00m x 3.72m (13'1" x 12'2") - with "Vanity" unit, radiator, airing cupboard housing the hot water cylinder fitted with immersion heater, uPVC double glazed window overlooking the rear garden, ceiling access hatch, exposed stone feature to one wall, steps down to :-
Bedroom 2 - 3.64m x 2.47m (11'11" x 8'1") - with superb views to the front
Through Bedroom 3 - 3.64m x 1.51m (11'11" x 4'11") - with uPVC double glazed window and superb views to the front
Outside - Gated entrance to the front, slate slab path, raised garden area enclosed with hedges, trees and shrubs, stone built feature in the centre
Slate paved patio to the rear, 2 coal bunkers, steps up to charming 2 tiered garden with mature trees and shrubs, flower borders, lawned garden to the top with slate path, stone built features, gate to rear service lane
Lean-To Bathroom - with uPVC door and double glazed window, panelled bath, pedestal wash basin, w.c., part tiled and part timber panelled walls, electric wall heater, tiled flooring
Services - Mains water, electricity and drainage
Council Tax - Band A
Council tax
First listed
Over a month agoEnergy Performance Certificate
Bryn Tirion, Pant Llwyd, Llan Ffestiniog
Placebuzz mortgage repayment calculator
Monthly repayment
The Est. Mortgage is for a 25 years repayment mortgage based on a 10% deposit and a 5.5% annual interest. It is only intended as a guide. Make sure you obtain accurate figures from your lender before committing to any mortgage. Your home may be repossessed if you do not keep up repayments on a mortgage.
Bryn Tirion, Pant Llwyd, Llan Ffestiniog - Streetview
DISCLAIMER: Property descriptions and related information displayed on this page are marketing materials provided by Tom Parry & Co - Blaenau Ffestiniog. Placebuzz does not warrant or accept any responsibility for the accuracy or completeness of the property descriptions or related information provided here and they do not constitute property particulars. Please contact Tom Parry & Co - Blaenau Ffestiniog for full details and further information.





