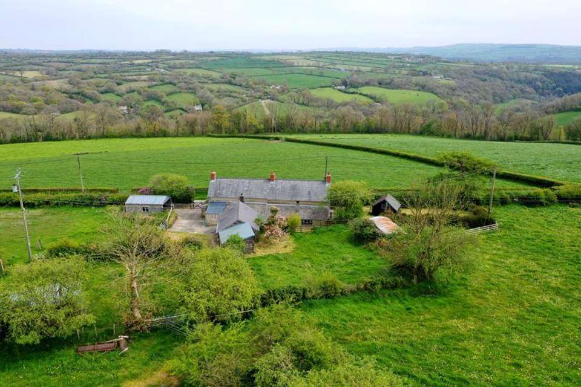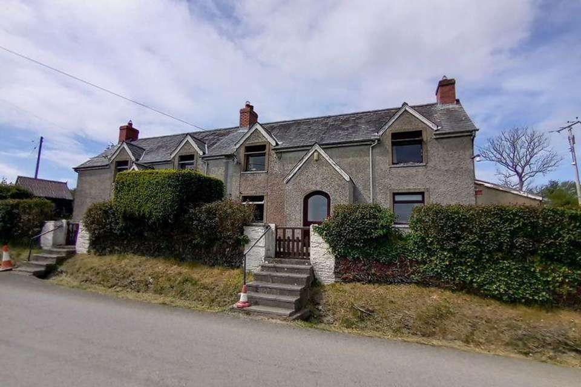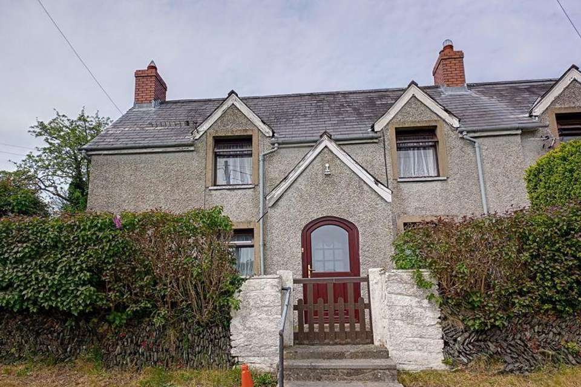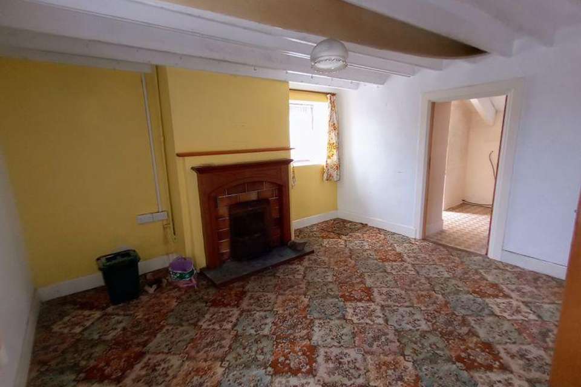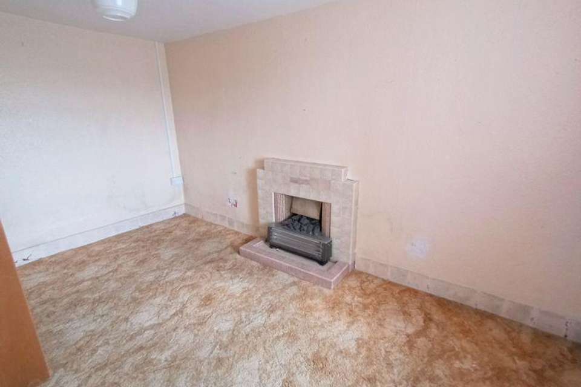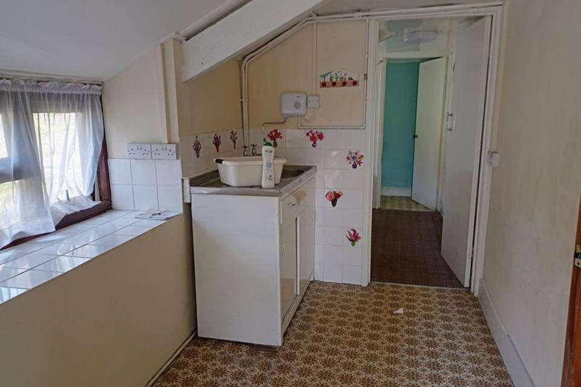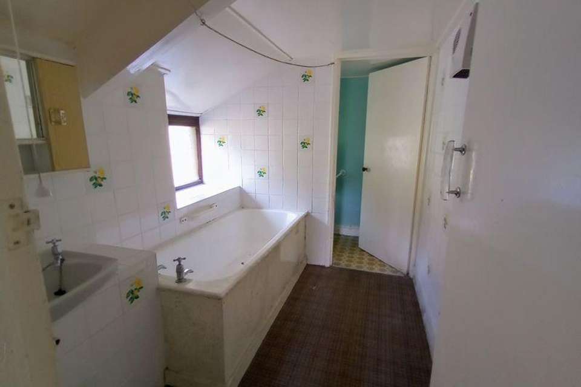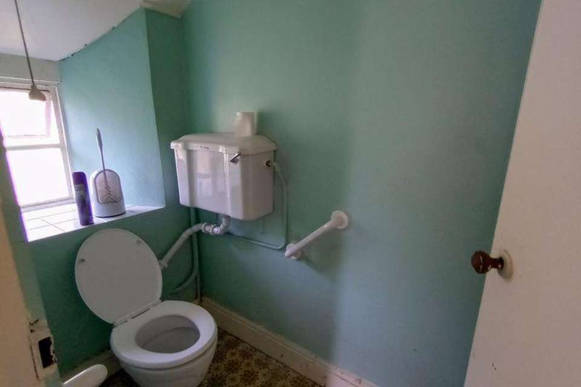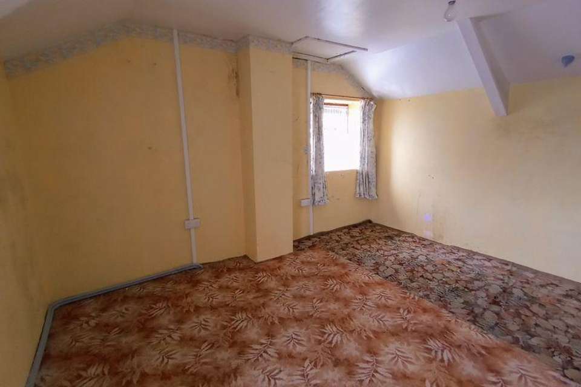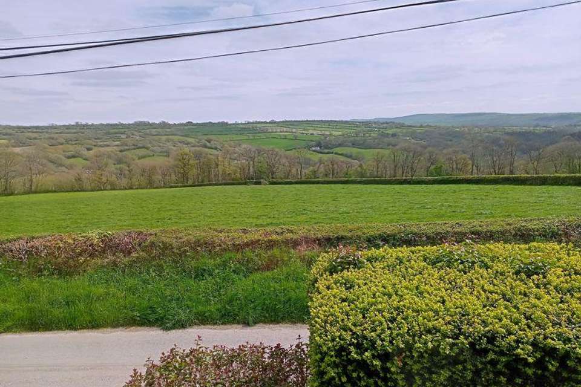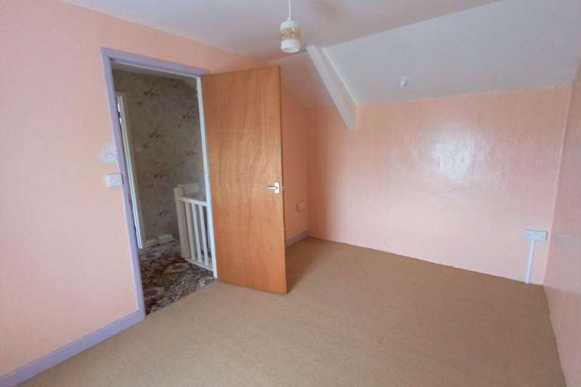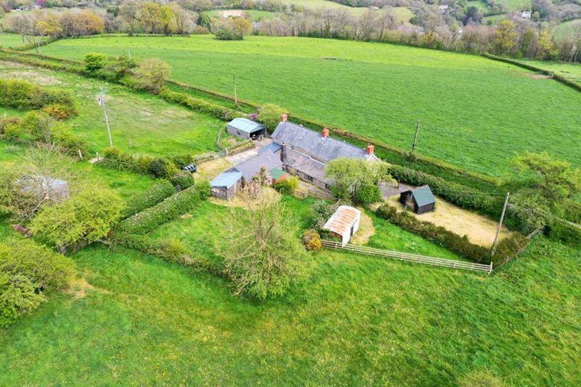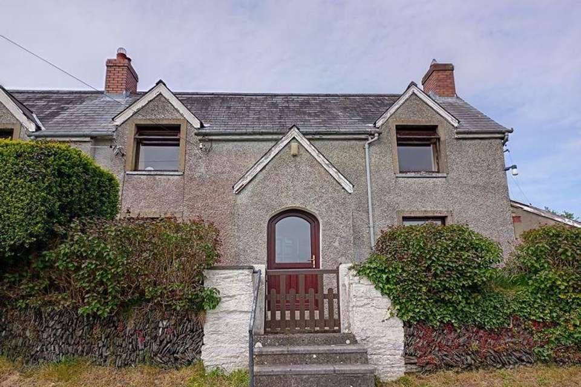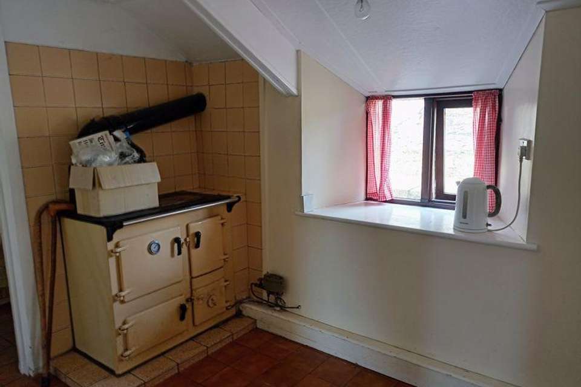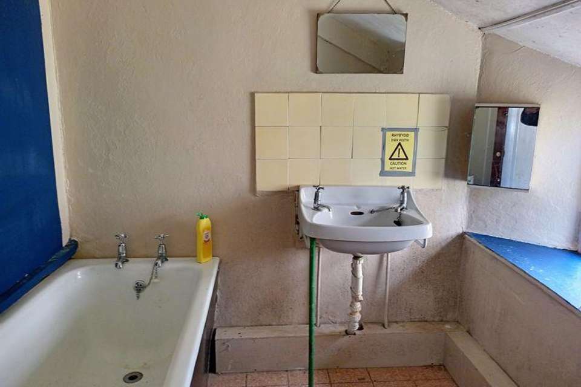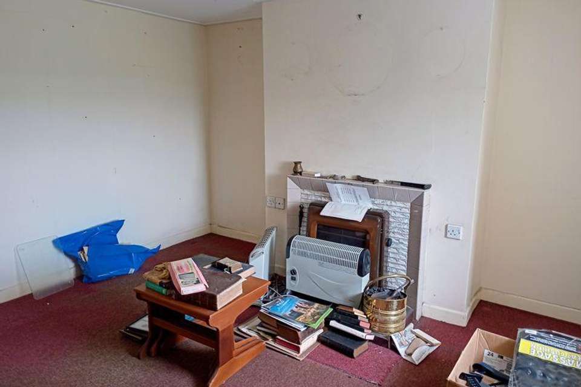4 bedroom detached house for sale
Ponthirwaun, Cardigandetached house
bedrooms
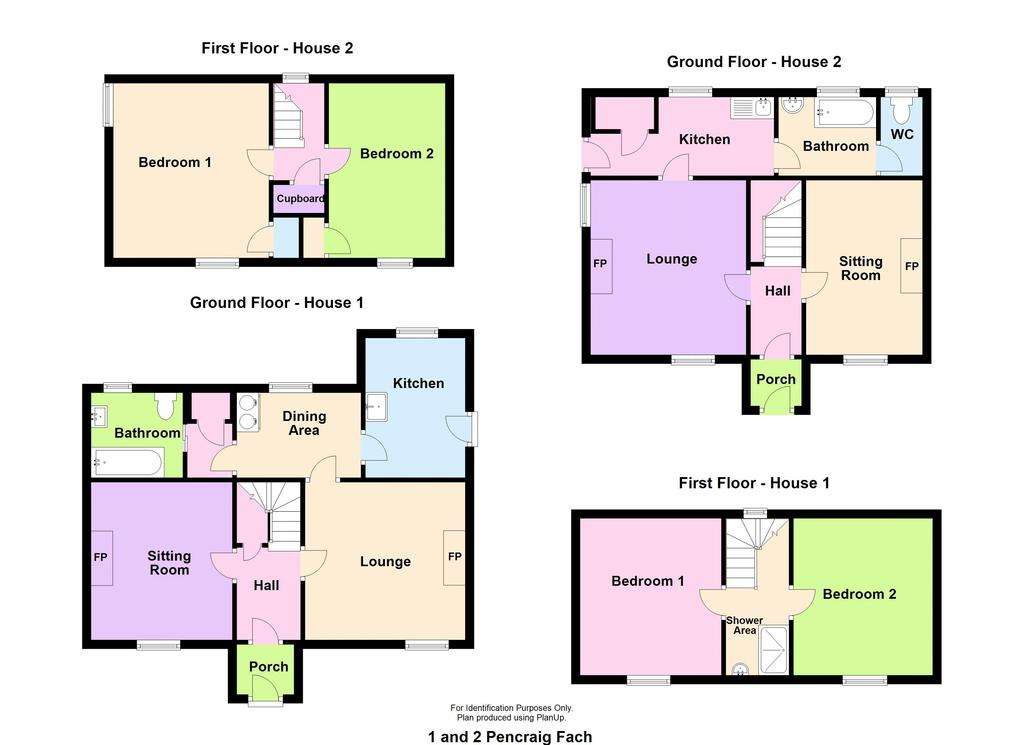
Property photos

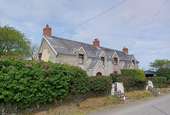
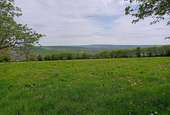
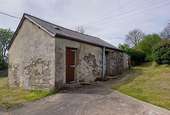
+16
Property description
An opportunity to bring back to life two x two bedroom houses with around 13 ACRES of very nice gently sloping and flat pastureland split into 7 enclosures of varying sizes and situated in a superb rural setting between the towns of Cardigan and Newcastle Emlyn. Both houses need work as can be seen from the pictures and subject to any consents required it may be possible to knock both houses into one if one large house were preferred or to keep it as it is, one for an elderly relative to live in and the other for the owners or to derive an income from letting one of the properties. There are various outbuildings scattered around with a stone barn with conversion potential (subject to any consents). The land is in very nice order and is in one block to the rear of the two properties and far reaching views are to be enjoyed from both the land and the houses. There is only one other neighbour in the vicinty and the location provides for easy access into the nearby towns. CASH BUYERS/CASH ON SALE ONLY. NO FORWARD CHAIN.
House No. 2 - Accommodation
Entrance via UPVC double-glazed door into:
Kitchen - 6' 1'' x 10' 2'' (1.85m x 3.10m)
With window to rear, sink/drainer unit, work surface, "Triton" hot water heater, built-in cupboard, door through to:
Bathroom
With frosted window to rear, panelled bath, wash hand basin, fully tiled walls, electric fan heater, door through to:
WC
With frosted window to rear, low level flush WC.
Lounge - 12' 10'' x 11' 8'' (3.92m x 3.55m)
With 2 windows to the side and front, open fireplace with timber surround, under-stairs storage cupboard, exposed beams, door through to:
Main Hallway
With door to the front and staircase to first floor, door into:
Sitting Room - 13' 0'' x 8' 9'' (3.95m x 2.67m)
With window to the front, electric fire set in fireplace with tiled surround.
First Floor
Accessed via staircase in hallway and giving access to:
Bedroom 1 - 11' 6'' x 13' 1'' (3.50m x 4m)
With 2 windows to side and front with far-reaching views, built-in cupboard, access to loft space.
Bedroom 2 - 13' 1'' x 8' 9'' (4.0m x 2.66m)
With window to the front, again with far-reaching views, built-in wardrobe.
House No. 1 - Accommodation
Entrance via UPVC double-glazed door into:
Kitchen - 7' 5'' x 10' 7'' (2.26m x 3.23m)
With window to rear, enamelled sink, tiled flooring, wall and base unit, electric cooker, door into:
Dining Area - 6' 5'' x 9' 7'' (1.95m x 2.91m)
With window to rear, Raburn cooker, door through to:
Bathroom
With window to rear, panelled bath, wash hand basin, low level flush WC, tiled flooring, built-in cupboard.
Lounge - 12' 0'' x 11' 9'' (3.67m x 3.58m) into recess
With window to front, fireplace, door through to:
Main Hallway
With door out to front, staircase to first floor, under-stairs storage cupboard, door into:
Sitting Room - 10' 6'' x 11' 10'' (3.20m x 3.60m)
With window to the front, open fireplace.
First Floor
Accessed via staircase in hallway and giving access to:
Landing Area
With window to rear, shower with rail and curtain, wash hand basin.
Bedroom 1 - 10' 8'' x 11' 9'' (3.26m x 3.57m)
With window to the front affordng far-reaching views.
Bedroom 2 - 11' 10'' x 10' 4'' (3.60m x 3.15m) into recess
With window to the front, again with superb views.
Externally
There is gated access to the right hand side leading onto the driveway with access to the garage and the stone outbuilding, this then leads up to the trackway that provides access to all the paddocks. To the rear of the property there are lawned garden areas with superb far reaching views to the front.
The Land
The Land is in good order and is split into 7 enclosures as can be seen from the enclosed Land Plan and is in one large block to the rear of the properties and is around 13 ACRES all in. There is a useful trackway running up through the centre of the land to provide access to the individual fields. All the fields are laid to pasture.
General Information
Viewings: Strictly by appointment with the agents, Houses For Sale in Wales and our sister company, The Smallholding CentreTenure: FreeholdServices: Mains electricity, mains water, private drainage (septic tank).Council Tax - House 1: Band D House 2: Band DCeredigion County Council
Directions
From Newcastle Emlyn take the B4333 Doctor's road out to Cwm Cou and then turn left onto the B4570 Cardigan road. Proceed to Ponthirwaun and on to Neuadd Cross. In Neuadd Cross, at the x-roads, by the monument, turn LEFT (away from the monument). Proceed along here and the 2 semi-detached properties are on the right-hand side after approx 400m.
House No. 2 - Accommodation
Entrance via UPVC double-glazed door into:
Kitchen - 6' 1'' x 10' 2'' (1.85m x 3.10m)
With window to rear, sink/drainer unit, work surface, "Triton" hot water heater, built-in cupboard, door through to:
Bathroom
With frosted window to rear, panelled bath, wash hand basin, fully tiled walls, electric fan heater, door through to:
WC
With frosted window to rear, low level flush WC.
Lounge - 12' 10'' x 11' 8'' (3.92m x 3.55m)
With 2 windows to the side and front, open fireplace with timber surround, under-stairs storage cupboard, exposed beams, door through to:
Main Hallway
With door to the front and staircase to first floor, door into:
Sitting Room - 13' 0'' x 8' 9'' (3.95m x 2.67m)
With window to the front, electric fire set in fireplace with tiled surround.
First Floor
Accessed via staircase in hallway and giving access to:
Bedroom 1 - 11' 6'' x 13' 1'' (3.50m x 4m)
With 2 windows to side and front with far-reaching views, built-in cupboard, access to loft space.
Bedroom 2 - 13' 1'' x 8' 9'' (4.0m x 2.66m)
With window to the front, again with far-reaching views, built-in wardrobe.
House No. 1 - Accommodation
Entrance via UPVC double-glazed door into:
Kitchen - 7' 5'' x 10' 7'' (2.26m x 3.23m)
With window to rear, enamelled sink, tiled flooring, wall and base unit, electric cooker, door into:
Dining Area - 6' 5'' x 9' 7'' (1.95m x 2.91m)
With window to rear, Raburn cooker, door through to:
Bathroom
With window to rear, panelled bath, wash hand basin, low level flush WC, tiled flooring, built-in cupboard.
Lounge - 12' 0'' x 11' 9'' (3.67m x 3.58m) into recess
With window to front, fireplace, door through to:
Main Hallway
With door out to front, staircase to first floor, under-stairs storage cupboard, door into:
Sitting Room - 10' 6'' x 11' 10'' (3.20m x 3.60m)
With window to the front, open fireplace.
First Floor
Accessed via staircase in hallway and giving access to:
Landing Area
With window to rear, shower with rail and curtain, wash hand basin.
Bedroom 1 - 10' 8'' x 11' 9'' (3.26m x 3.57m)
With window to the front affordng far-reaching views.
Bedroom 2 - 11' 10'' x 10' 4'' (3.60m x 3.15m) into recess
With window to the front, again with superb views.
Externally
There is gated access to the right hand side leading onto the driveway with access to the garage and the stone outbuilding, this then leads up to the trackway that provides access to all the paddocks. To the rear of the property there are lawned garden areas with superb far reaching views to the front.
The Land
The Land is in good order and is split into 7 enclosures as can be seen from the enclosed Land Plan and is in one large block to the rear of the properties and is around 13 ACRES all in. There is a useful trackway running up through the centre of the land to provide access to the individual fields. All the fields are laid to pasture.
General Information
Viewings: Strictly by appointment with the agents, Houses For Sale in Wales and our sister company, The Smallholding CentreTenure: FreeholdServices: Mains electricity, mains water, private drainage (septic tank).Council Tax - House 1: Band D House 2: Band DCeredigion County Council
Directions
From Newcastle Emlyn take the B4333 Doctor's road out to Cwm Cou and then turn left onto the B4570 Cardigan road. Proceed to Ponthirwaun and on to Neuadd Cross. In Neuadd Cross, at the x-roads, by the monument, turn LEFT (away from the monument). Proceed along here and the 2 semi-detached properties are on the right-hand side after approx 400m.
Council tax
First listed
Over a month agoEnergy Performance Certificate
Ponthirwaun, Cardigan
Placebuzz mortgage repayment calculator
Monthly repayment
The Est. Mortgage is for a 25 years repayment mortgage based on a 10% deposit and a 5.5% annual interest. It is only intended as a guide. Make sure you obtain accurate figures from your lender before committing to any mortgage. Your home may be repossessed if you do not keep up repayments on a mortgage.
Ponthirwaun, Cardigan - Streetview
DISCLAIMER: Property descriptions and related information displayed on this page are marketing materials provided by Houses For Sale In Wales - Newcastle Emlyn. Placebuzz does not warrant or accept any responsibility for the accuracy or completeness of the property descriptions or related information provided here and they do not constitute property particulars. Please contact Houses For Sale In Wales - Newcastle Emlyn for full details and further information.





