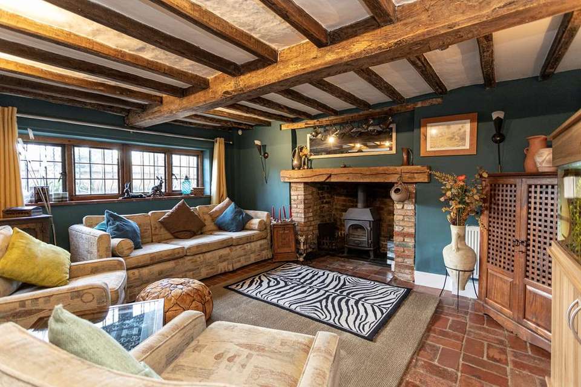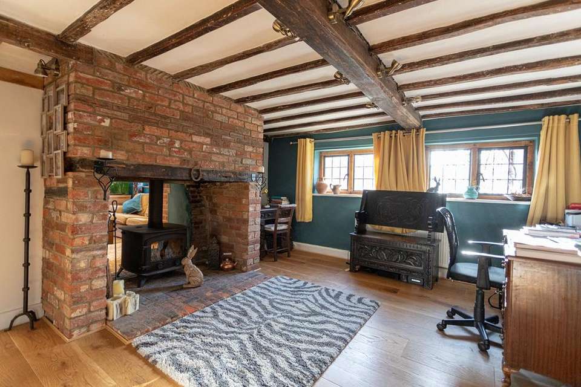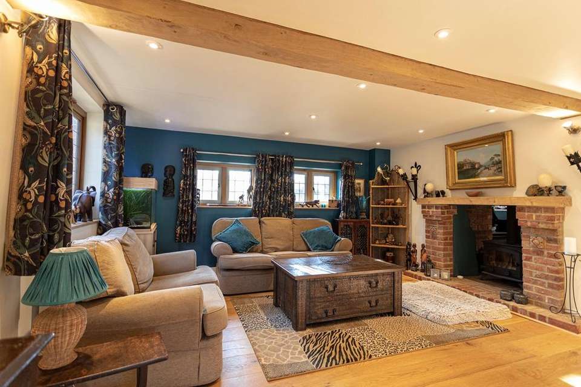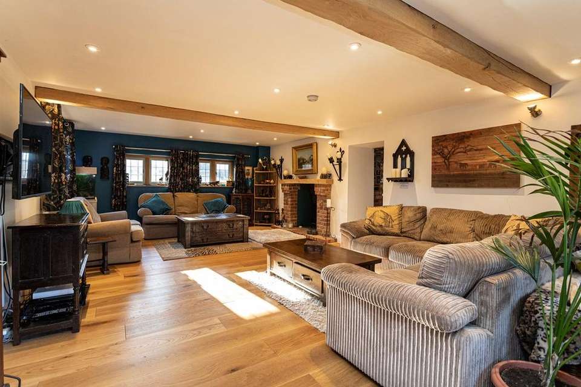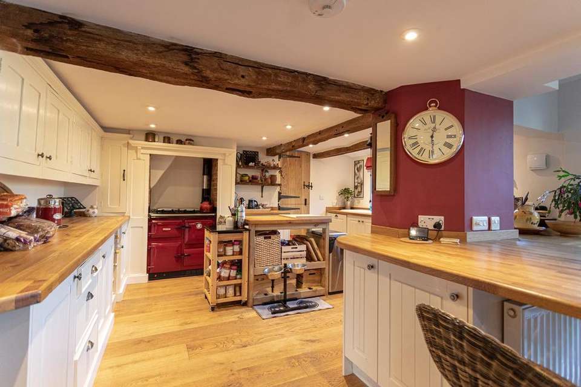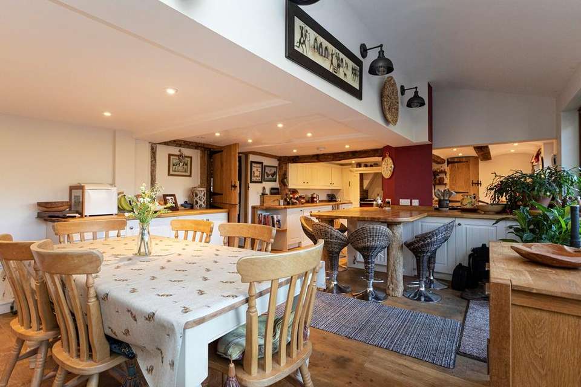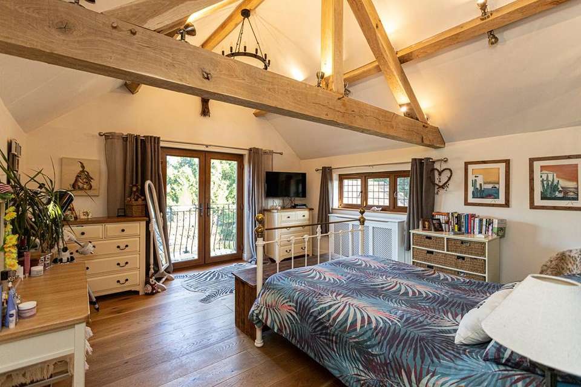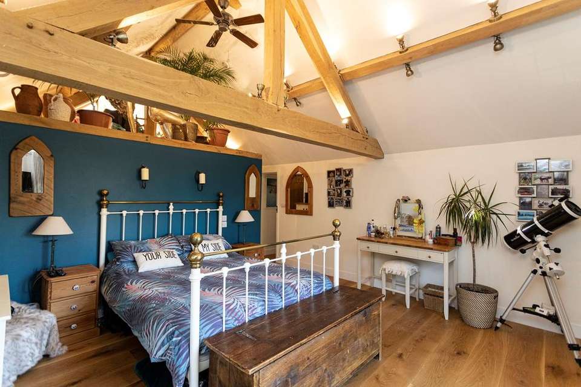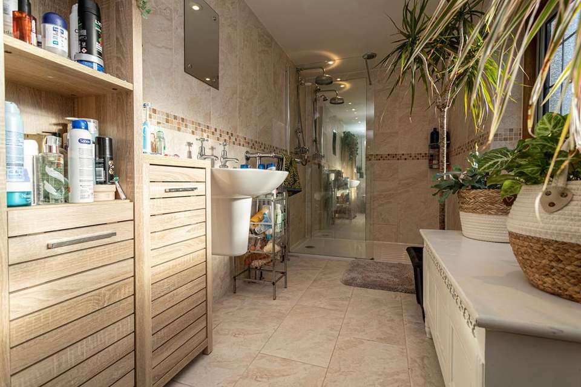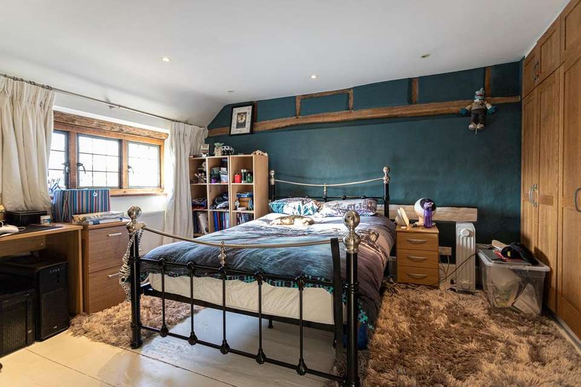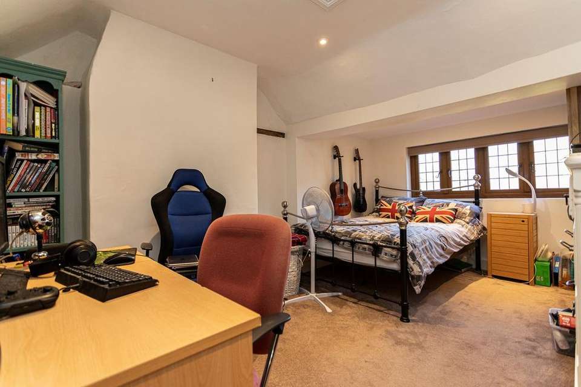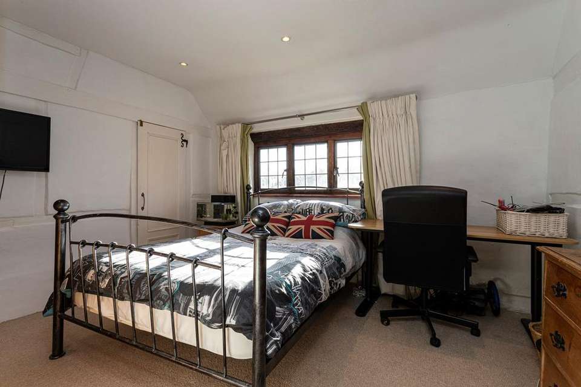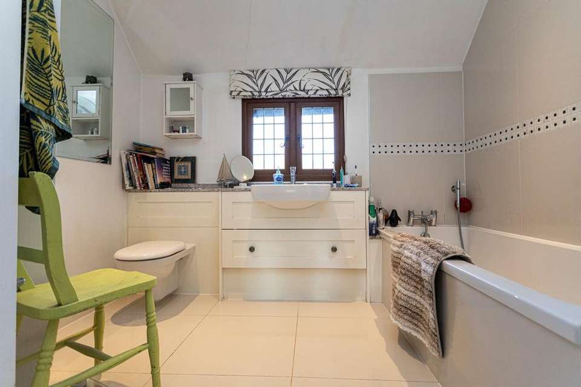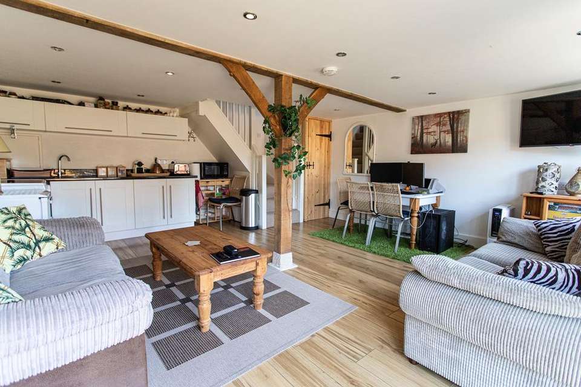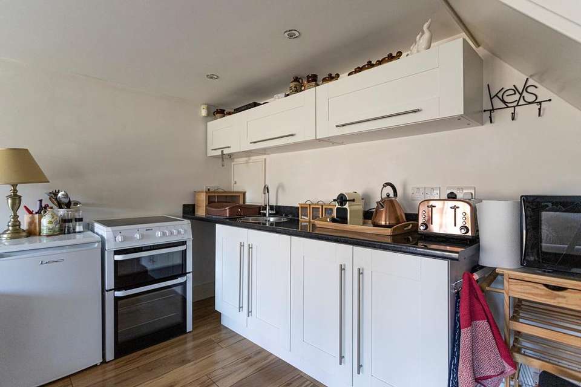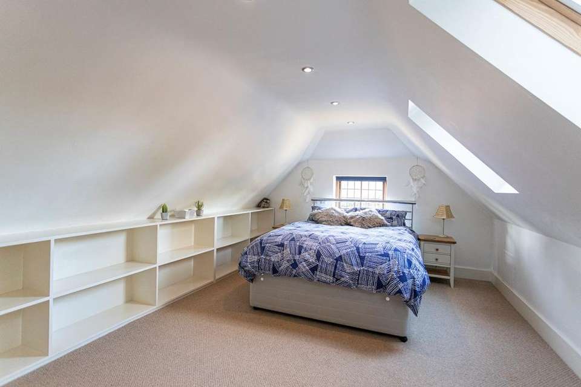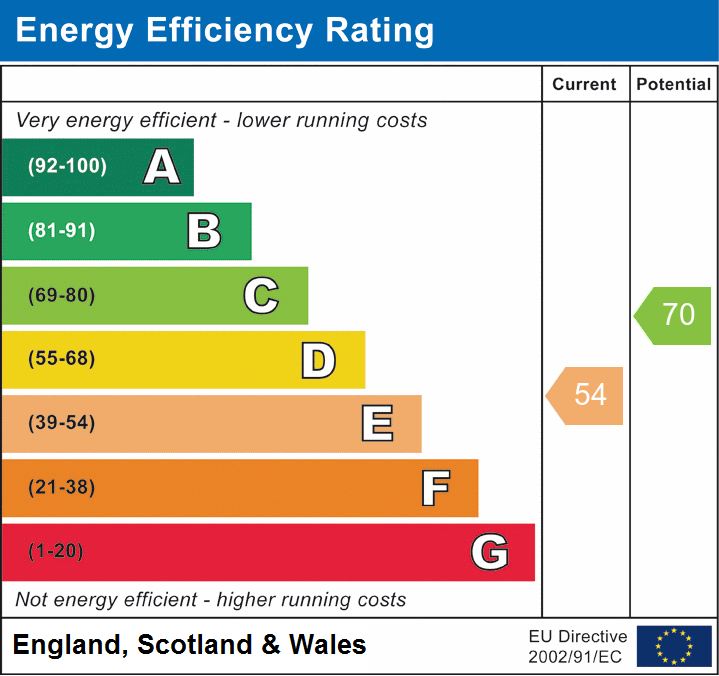5 bedroom detached house for sale
Bramshill Eversley, Bramshill Road Eversley, RG27detached house
bedrooms
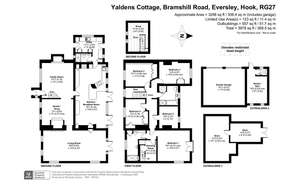
Property photos

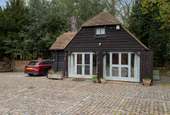
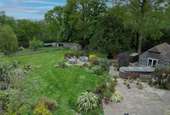
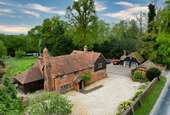
+16
Property description
Ground FloorThe property is accessed via a gated entrance, opening to a large parking area in front of the garage. There is also further parking at the front of the property for many more vehicles if required.Upon entering the house, the original front door opens into a small porch and then to the family room/snug, with inglenook fireplace, stone flooring and original exposed beams. This leads on to the kitchen/dining room which houses the Rayburn stove, separate range cooker, hardwood cabinetry, vast work-surface spaces, oak flooring and feature breakfast bar/island. Adjoining the kitchen is a downstairs WC/shower room and utility room. Exiting the kitchen to the left there is a study/snug which also benefits from a dual sided fireplace with wood burning stove. This adjoins the large living room which is in the modern extension. This vast space is triple aspect with garden views to the rear via French doors.First FloorUpstairs there are five bedrooms and two bathrooms. The master bedroom suite is over the living room in the modern part of the house and has a stunning vaulted ceiling with exposed oak beams. There is a dressing room with generous storage, leading to mezzanine floor above which can be used as a study or reading area. Below this there is a luxury en-suite bathroom with walk in shower. Three of the further bedrooms are generous double rooms all with fitted storage. The fifth is a small double or large single.OutsideOutside the property has a detached one-bedroom annexe over two stories, which is also used as a studio and home office space. There is a detached double garage which also has a gym or studio attached. The rear garden has a very generous paving area directly off the back of the house, accessed from the kitchen and the living room. There is then an expanse of lawn with some wonderfully landscaped borders with an assortment of plants, shrubs and trees that really come to life in the spring and summer months. There is a fenced section at the end which is used to keep chickens, and a run of outbuildings/sheds along the eastern boundary.LocationThe property is ideally placed for the commuter with easy access to the M3 and M4 motorways and the Thames Valley corridor. Railway stations at Reading, Wokingham, Basingstoke, Hook and Fleet provide fast and regular rail services to London Paddington and Waterloo respectively. Heathrow Airport is 32 miles and Farnborough Airport is 13 miles distant. Private aircraft facilities are also available at Blackbushe Airport (about 6 miles). Wokingham 5 miles, Bracknell 10 miles, Ascot 12 miles, Basingstoke 17 miles, Reading 13 miles and Windsor 17.EPC - E (54)Local Authority - Hart District CouncilCouncil Tax Band - F
Council tax
First listed
Over a month agoEnergy Performance Certificate
Bramshill Eversley, Bramshill Road Eversley, RG27
Placebuzz mortgage repayment calculator
Monthly repayment
The Est. Mortgage is for a 25 years repayment mortgage based on a 10% deposit and a 5.5% annual interest. It is only intended as a guide. Make sure you obtain accurate figures from your lender before committing to any mortgage. Your home may be repossessed if you do not keep up repayments on a mortgage.
Bramshill Eversley, Bramshill Road Eversley, RG27 - Streetview
DISCLAIMER: Property descriptions and related information displayed on this page are marketing materials provided by McCarthy Holden - Hartley Wintney. Placebuzz does not warrant or accept any responsibility for the accuracy or completeness of the property descriptions or related information provided here and they do not constitute property particulars. Please contact McCarthy Holden - Hartley Wintney for full details and further information.





