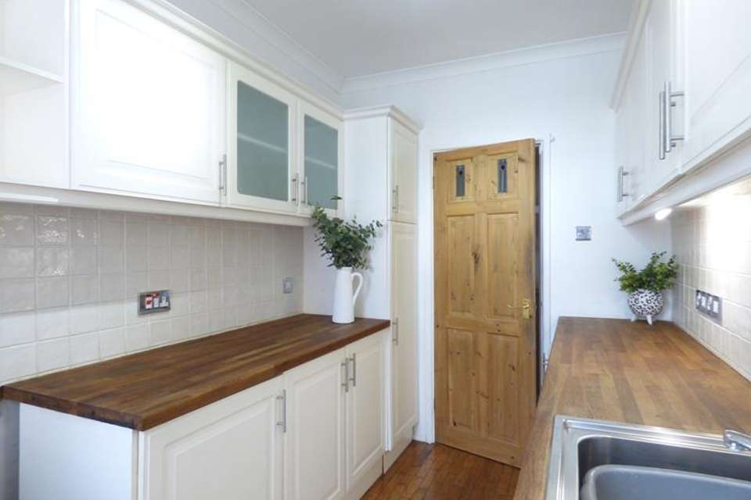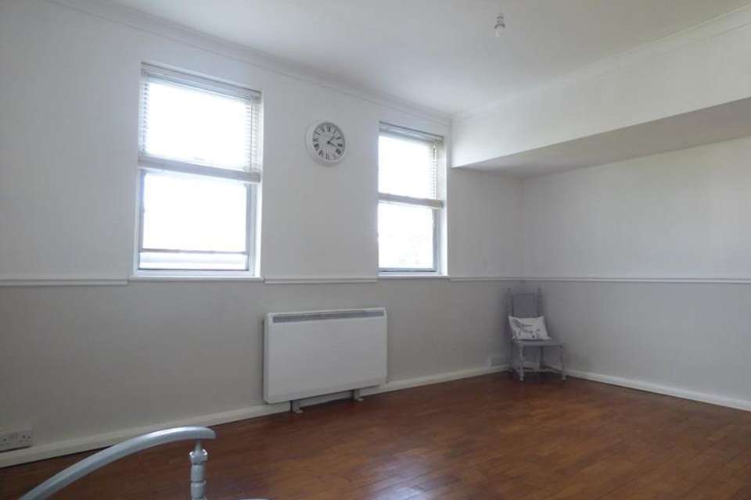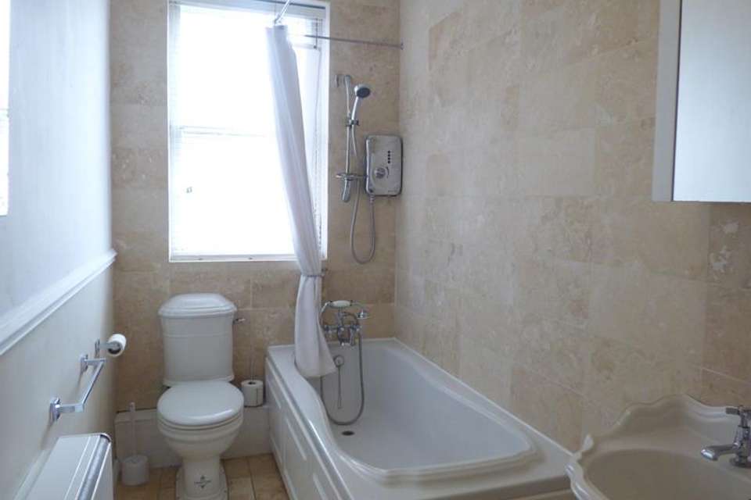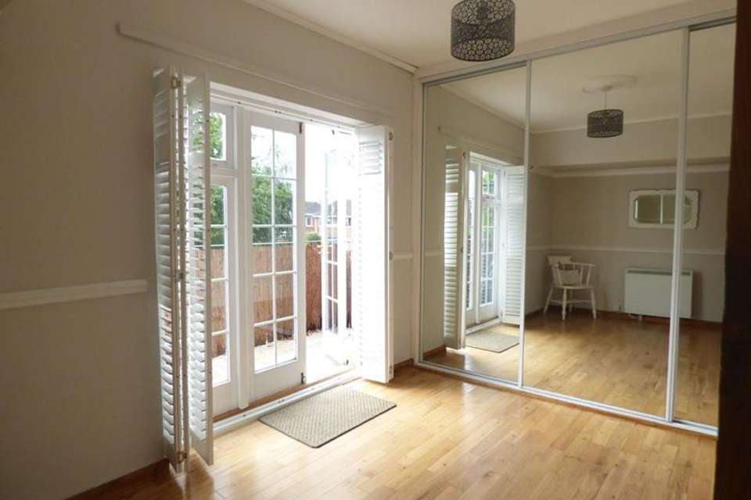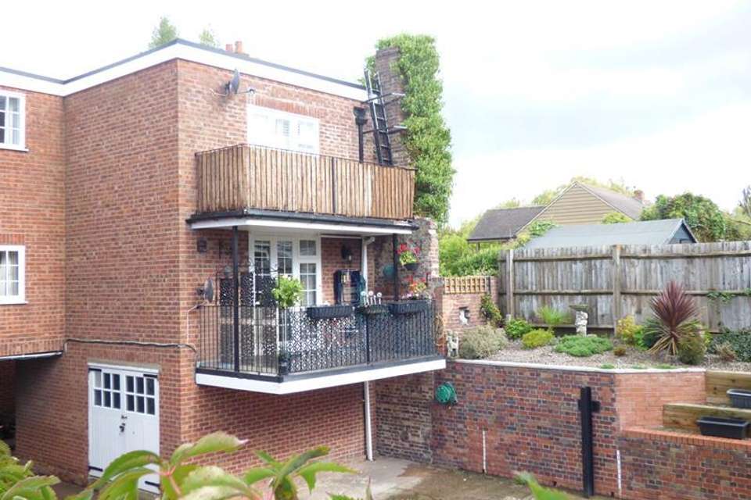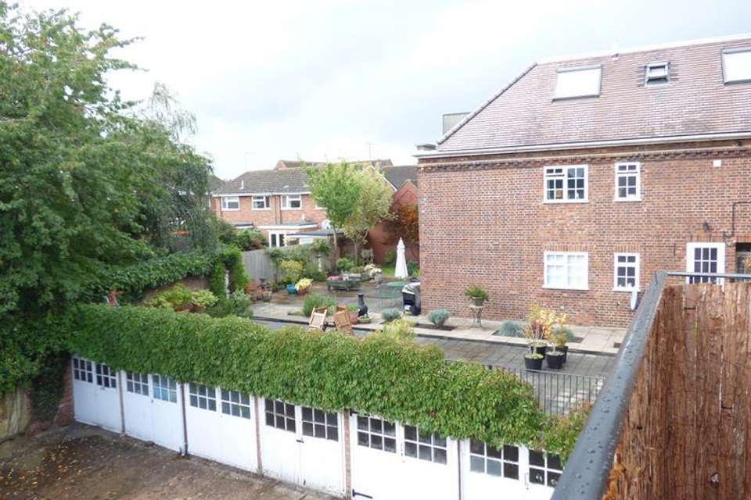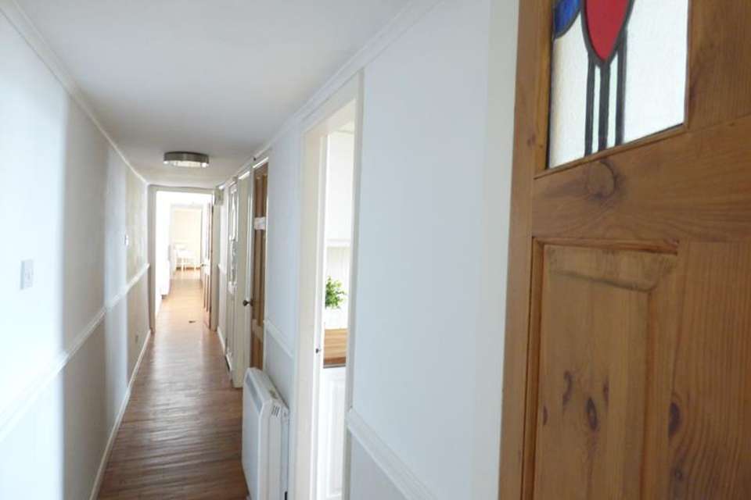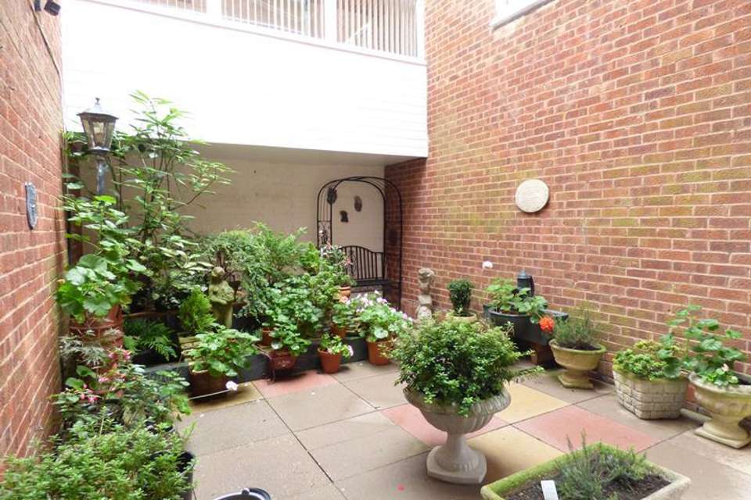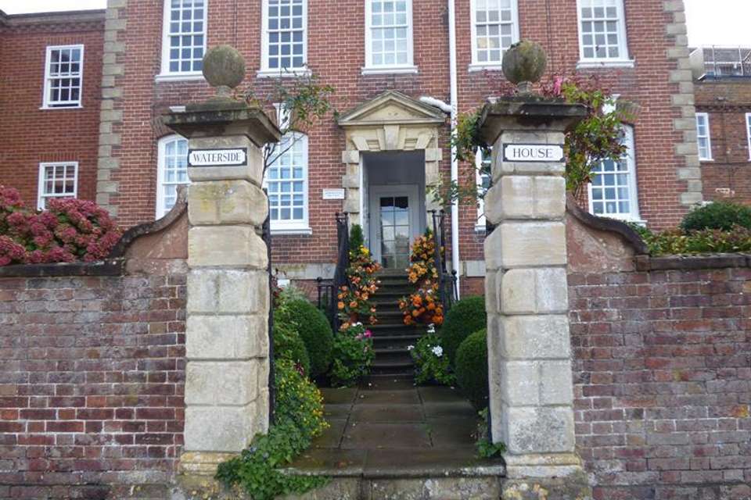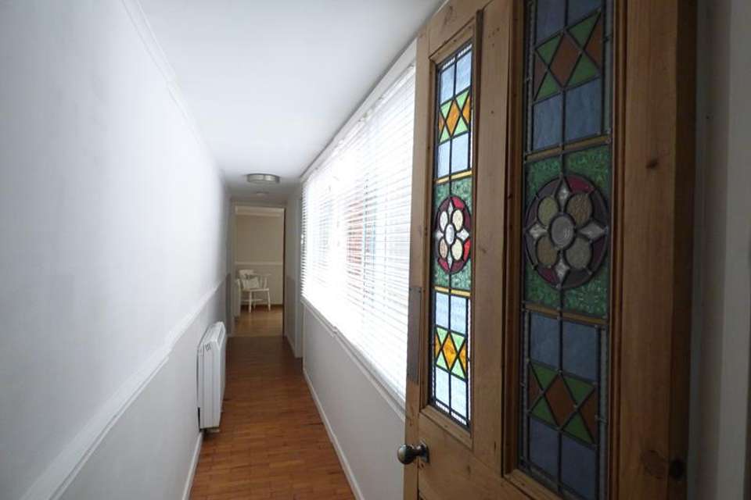2 bedroom flat for sale
Waterside House, Waterside, Dunns Lane, Upton upon Severn, Worcestershire, WR8 0JDflat
bedrooms
Property photos
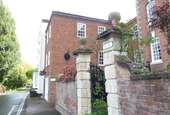
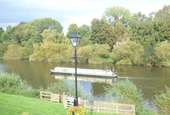
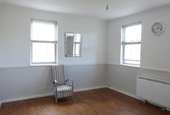
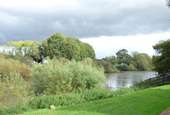
+10
Property description
An Excellent Opportunity To Purchase A Two Bedroom Apartment In A Grade II Listed Property Which Enjoys Superb Riverside Views, In The Attractive Town Of Upton Upon Severn With The Spacious Accommodation Comprising; Shared Communal Entrance With One Other Apartment, Entrance Hall, Sitting Room With Dual Aspect Views Over The River, Fitted Kitchen, Bathroom, Master Bedroom With Terrace Balcony, Second Bedroom, Large Ground Floor Storage Area, Private Parking And Communal Gardens. No Chain.
Location
A superb opportunity to purchase a riverside property with fantastic views over the River Severn and beyond.
The property comprises a second floor apartment with a shared entrance with just one other apartment, located only a couple of minutes walk away from the centre of the historic and bustling town of Upton upon Severn, and has access to a wide range of amenities including shops, post office, educational facilities, health centre, dentist, churches, petrol station and pubs.
For those needing good road communications, Upton upon Severn is approximately three miles from Junction One of the M50 motorway, thus providing direct links to South Wales, the Midlands, the South West and London.
Undoubtedly, however, the main feature of 11 Waterside House is its unique setting. As the address of the property implies, the apartment enjoys frontage onto the River Severn and has a wonderful view across the river to the opposite East bank and towards the Malvern Hills.
Upton-upon-Severn is an historic riverside town serving a wide rural catchment area with a thriving tourist industry, due to hosting many well known festivals throughout the year. The town is approximately 8 miles from Malvern, 10 miles from Worcester and 6 miles from Tewkesbury. Access to Junction 1 of the M50 is approximately 3 miles distant which links to the M5 motorway. There are mainline railway stations located at both Worcester and Malvern.
Description
The Grade II listed building is believed to date back to the Queen Anne and Georgian periods when British architecture was arguably enjoying it's most elegant and fruitful phase. This sense of history and elegance is self evident throughout the property which essentially retains its character. There are eleven apartments within Waterside House and one of the great advantages that all the occupants enjoy is a clear sense of community spirit.
The accommodation itself includes a communal entrance lobby with stairs leading to Flat 11 and Flat 10, entrance hallway, sitting room with riverside views, well fitted kitchen, a well fitted kitchen, bathroom and two bedrooms (one of which has a balcony terrace) There is also a private and spacious ground floor storage area and private parking space.
GROUND FLOOR
The property can be approached via it's joint private entrance with Flat 10, to the side of the main building. Doorbell and intercom buzzer leading through the hardwood and glazed door through to entrance lobby and stairs leading to the second floor apartment with window and small landing area;
Entrance Hallway
With hardwood, part glazed door through to hallway with wooden parquet flooring throughout, electric wall mounted heater, ceiling light. AIRING CUPBOARD with wooden slatted shelving and water tank.
Sitting Room 13.28ft (4.05m) x 11.91ft (3.63m)
A light and spacious room benefitting from dual aspect windows offering wonderful and far reaching views over the river and towards the town of Upton itself. The windows are hardwood with secondary glazing. Coving and dado rail . Wood flooring throughout. Electric wall heater.
Kitchen 11.35ft (3.46m) x 6.76ft (2.06m)
Accessed from the hallway. With a well fitted range of base and wall units, drawers and glazed cupboard units. Under cupboard lighting. Wooden worktop over. Tiled splashback. Stainless steel sink with drainer and mixer tap over. Integrated under counter fridge and separate freezer. Space for freestanding cooker. Space for freestanding dishwasher and washing machine. Extractor fan. Ceiling light. Window with secondary glazing with views town and river views.
Bathroom
Partially tiled surround with low level WC, wash hand basin with vanity unit above, bath with AQUA HEATSTORE wall mounted shower and Victorian style taps with additional shower head. Wall heather. Opaque glazed window with secondary glazing. Ceiling light.
Inner Hallway
Wooden doorway with ornate glazed panel through to the bedroom accommodation. Large window overlooking the inner courtyard garden area. Wall heater and wooden parquet flooring throughout. ;
Bedroom One 12.46ft (3.80m) to wardrobes x 9.77ft (2.98m)
To the rear of the property with hardwood French doors leading out to the private balcony. Wooden window shutters. Sliding mirrored wardrobes with hanging rails and shelving. Wooden floor. Ceiling light. Wall heater.
Balcony
Accessed from Bedroom One, with space for small table and chairs to enjoy some outside alfresco living. Metal railings. Views over the rear of the property and the attractive communal gardens.
Bedroom Two 11.35ft (3.46m) x 6.95ft (2.12m)
Glazed window with secondary glazing overlooking the inner courtyard. Wood flooring. Wall heater. Ceiling light and fitted double cupboard with hanging rail and shelving and further storage around the walls of the bedroom.
Outside
At the rear of the property is a private parking space for one vehicle.
The apartment enjoys the benefits of a communal patio area alongside the small courtyard area to the side of the Flat's communal front doorway. These areas provide safe, open areas for sitting out and are maintained under the terms of the service charge.
Ground Floor Storage Area 17.12ft (5.22m) x 14.69ft (4.48m)
The property also benefits from a large storage area, located via a wooden double garage doorway close to the main front door of Flat 11, with light and power.
Services
We have been advised that mains services are connected to the property. This information has not been checked with the respective service providers and interested parties may wish to make their own enquiries with the relevant local authority. No statement relating to services or appliances should be taken to infer that such items are in satisfactory working order and intending occupiers are advised to satisfy themselves where necessary.
Directions
From the Agent's office, walk towards the River Severn for approximately 20 yards, taking the second turn to the right into Dunns Lane. Follow this route for approximately 100 yards to the river and Waterside House is on the right hand side. The entrance to No 11 is in the building to the left hand side of the main building and is accessed via the driveway leading to the car parking spaces. The communal front door to both Flat 11 and Flat 10 can then be found on the left hand side.
Council Tax
COUNCIL TAX BAND "D"
This information may have been obtained by telephone call only and applicants are advised to consider obtaining written confirmation.
Energy Performance Certificate
The property is Grade II Listed
Viewing
By appointment to be made through the Agent's Upton upon Severn Office, [use Contact Agent Button]
General
Intending purchasers will be required to produce identification documentation and proof of funding in order to comply with The Money Laundering, Terrorist Financing and Transfer of Funds Regulations 2017. More information can be made available upon request.
John Goodwin FRICS has made every effort to ensure that measurements and particulars are accurate however prospective purchasers/tenants must satisfy themselves by inspection or otherwise as to the accuracy of the information provided. No information with regard to planning use, structural integrity, tenure, availability/operation, business rates, services or appliances has been formerly verified and therefore prospective purchasers/tenants are requested to seek validation of all such matters prior to submitting a formal or informal intention to purchase/lease the property or enter into any contract.
Tenure
11 Waterside House is one of eleven apartments. Each of the eleven owners has purchased an equal share in the freehold of the property through the management company that is responsible for maintaining the building itself. In effect therefore, the purchaser of 11 Waterside House will have a one eleventh share of both the company and the freehold. The apartment pays a current monthly charge of £100 towards the costs of insuring the building, external maintenance and the provision of a sinking fund. We are advised the lease is a 999 year lease from 2006.
Superb Riverside Views
Two Bedrooms
Private Rear Balcony
Private, Allocated Parking
Spacious Ground Floor Storage Area
Town Centre Location
Grade II Listed Property
Location
A superb opportunity to purchase a riverside property with fantastic views over the River Severn and beyond.
The property comprises a second floor apartment with a shared entrance with just one other apartment, located only a couple of minutes walk away from the centre of the historic and bustling town of Upton upon Severn, and has access to a wide range of amenities including shops, post office, educational facilities, health centre, dentist, churches, petrol station and pubs.
For those needing good road communications, Upton upon Severn is approximately three miles from Junction One of the M50 motorway, thus providing direct links to South Wales, the Midlands, the South West and London.
Undoubtedly, however, the main feature of 11 Waterside House is its unique setting. As the address of the property implies, the apartment enjoys frontage onto the River Severn and has a wonderful view across the river to the opposite East bank and towards the Malvern Hills.
Upton-upon-Severn is an historic riverside town serving a wide rural catchment area with a thriving tourist industry, due to hosting many well known festivals throughout the year. The town is approximately 8 miles from Malvern, 10 miles from Worcester and 6 miles from Tewkesbury. Access to Junction 1 of the M50 is approximately 3 miles distant which links to the M5 motorway. There are mainline railway stations located at both Worcester and Malvern.
Description
The Grade II listed building is believed to date back to the Queen Anne and Georgian periods when British architecture was arguably enjoying it's most elegant and fruitful phase. This sense of history and elegance is self evident throughout the property which essentially retains its character. There are eleven apartments within Waterside House and one of the great advantages that all the occupants enjoy is a clear sense of community spirit.
The accommodation itself includes a communal entrance lobby with stairs leading to Flat 11 and Flat 10, entrance hallway, sitting room with riverside views, well fitted kitchen, a well fitted kitchen, bathroom and two bedrooms (one of which has a balcony terrace) There is also a private and spacious ground floor storage area and private parking space.
GROUND FLOOR
The property can be approached via it's joint private entrance with Flat 10, to the side of the main building. Doorbell and intercom buzzer leading through the hardwood and glazed door through to entrance lobby and stairs leading to the second floor apartment with window and small landing area;
Entrance Hallway
With hardwood, part glazed door through to hallway with wooden parquet flooring throughout, electric wall mounted heater, ceiling light. AIRING CUPBOARD with wooden slatted shelving and water tank.
Sitting Room 13.28ft (4.05m) x 11.91ft (3.63m)
A light and spacious room benefitting from dual aspect windows offering wonderful and far reaching views over the river and towards the town of Upton itself. The windows are hardwood with secondary glazing. Coving and dado rail . Wood flooring throughout. Electric wall heater.
Kitchen 11.35ft (3.46m) x 6.76ft (2.06m)
Accessed from the hallway. With a well fitted range of base and wall units, drawers and glazed cupboard units. Under cupboard lighting. Wooden worktop over. Tiled splashback. Stainless steel sink with drainer and mixer tap over. Integrated under counter fridge and separate freezer. Space for freestanding cooker. Space for freestanding dishwasher and washing machine. Extractor fan. Ceiling light. Window with secondary glazing with views town and river views.
Bathroom
Partially tiled surround with low level WC, wash hand basin with vanity unit above, bath with AQUA HEATSTORE wall mounted shower and Victorian style taps with additional shower head. Wall heather. Opaque glazed window with secondary glazing. Ceiling light.
Inner Hallway
Wooden doorway with ornate glazed panel through to the bedroom accommodation. Large window overlooking the inner courtyard garden area. Wall heater and wooden parquet flooring throughout. ;
Bedroom One 12.46ft (3.80m) to wardrobes x 9.77ft (2.98m)
To the rear of the property with hardwood French doors leading out to the private balcony. Wooden window shutters. Sliding mirrored wardrobes with hanging rails and shelving. Wooden floor. Ceiling light. Wall heater.
Balcony
Accessed from Bedroom One, with space for small table and chairs to enjoy some outside alfresco living. Metal railings. Views over the rear of the property and the attractive communal gardens.
Bedroom Two 11.35ft (3.46m) x 6.95ft (2.12m)
Glazed window with secondary glazing overlooking the inner courtyard. Wood flooring. Wall heater. Ceiling light and fitted double cupboard with hanging rail and shelving and further storage around the walls of the bedroom.
Outside
At the rear of the property is a private parking space for one vehicle.
The apartment enjoys the benefits of a communal patio area alongside the small courtyard area to the side of the Flat's communal front doorway. These areas provide safe, open areas for sitting out and are maintained under the terms of the service charge.
Ground Floor Storage Area 17.12ft (5.22m) x 14.69ft (4.48m)
The property also benefits from a large storage area, located via a wooden double garage doorway close to the main front door of Flat 11, with light and power.
Services
We have been advised that mains services are connected to the property. This information has not been checked with the respective service providers and interested parties may wish to make their own enquiries with the relevant local authority. No statement relating to services or appliances should be taken to infer that such items are in satisfactory working order and intending occupiers are advised to satisfy themselves where necessary.
Directions
From the Agent's office, walk towards the River Severn for approximately 20 yards, taking the second turn to the right into Dunns Lane. Follow this route for approximately 100 yards to the river and Waterside House is on the right hand side. The entrance to No 11 is in the building to the left hand side of the main building and is accessed via the driveway leading to the car parking spaces. The communal front door to both Flat 11 and Flat 10 can then be found on the left hand side.
Council Tax
COUNCIL TAX BAND "D"
This information may have been obtained by telephone call only and applicants are advised to consider obtaining written confirmation.
Energy Performance Certificate
The property is Grade II Listed
Viewing
By appointment to be made through the Agent's Upton upon Severn Office, [use Contact Agent Button]
General
Intending purchasers will be required to produce identification documentation and proof of funding in order to comply with The Money Laundering, Terrorist Financing and Transfer of Funds Regulations 2017. More information can be made available upon request.
John Goodwin FRICS has made every effort to ensure that measurements and particulars are accurate however prospective purchasers/tenants must satisfy themselves by inspection or otherwise as to the accuracy of the information provided. No information with regard to planning use, structural integrity, tenure, availability/operation, business rates, services or appliances has been formerly verified and therefore prospective purchasers/tenants are requested to seek validation of all such matters prior to submitting a formal or informal intention to purchase/lease the property or enter into any contract.
Tenure
11 Waterside House is one of eleven apartments. Each of the eleven owners has purchased an equal share in the freehold of the property through the management company that is responsible for maintaining the building itself. In effect therefore, the purchaser of 11 Waterside House will have a one eleventh share of both the company and the freehold. The apartment pays a current monthly charge of £100 towards the costs of insuring the building, external maintenance and the provision of a sinking fund. We are advised the lease is a 999 year lease from 2006.
Superb Riverside Views
Two Bedrooms
Private Rear Balcony
Private, Allocated Parking
Spacious Ground Floor Storage Area
Town Centre Location
Grade II Listed Property
Council tax
First listed
Over a month agoWaterside House, Waterside, Dunns Lane, Upton upon Severn, Worcestershire, WR8 0JD
Placebuzz mortgage repayment calculator
Monthly repayment
The Est. Mortgage is for a 25 years repayment mortgage based on a 10% deposit and a 5.5% annual interest. It is only intended as a guide. Make sure you obtain accurate figures from your lender before committing to any mortgage. Your home may be repossessed if you do not keep up repayments on a mortgage.
Waterside House, Waterside, Dunns Lane, Upton upon Severn, Worcestershire, WR8 0JD - Streetview
DISCLAIMER: Property descriptions and related information displayed on this page are marketing materials provided by John Goodwin - Upton. Placebuzz does not warrant or accept any responsibility for the accuracy or completeness of the property descriptions or related information provided here and they do not constitute property particulars. Please contact John Goodwin - Upton for full details and further information.





