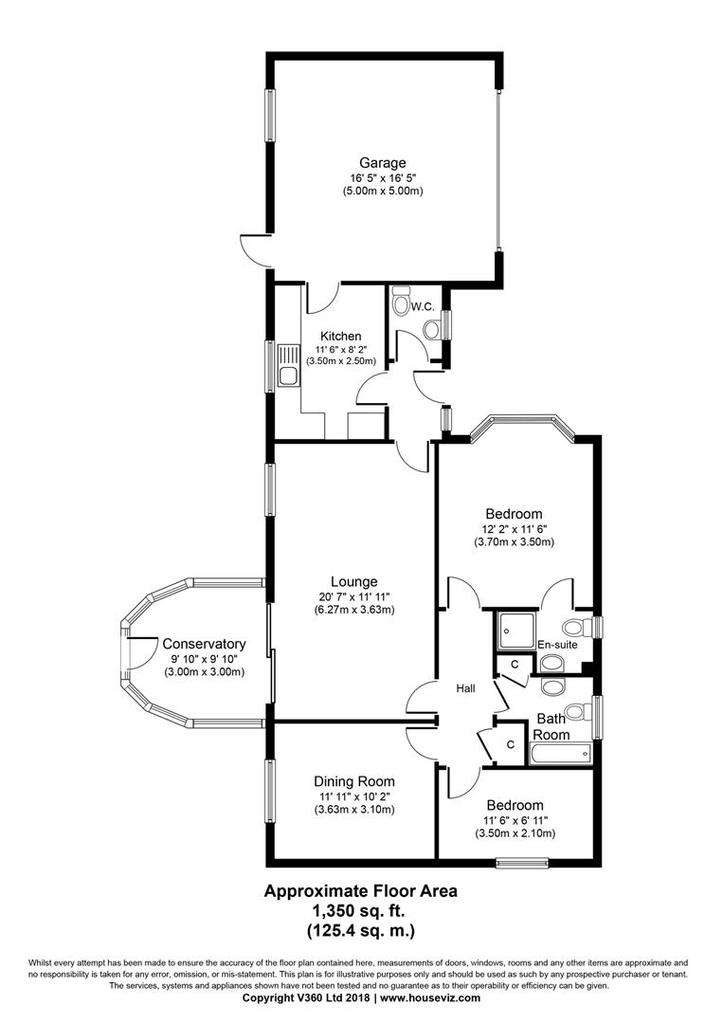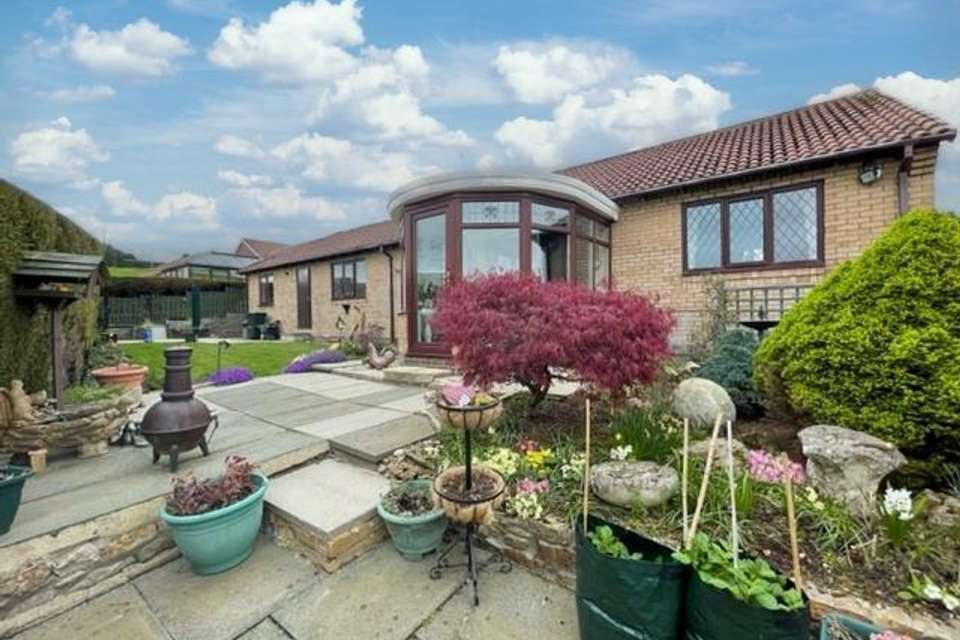3 bedroom detached bungalow for sale
Greener Court, Prudhoe, Prudhoe, Northumberlandbungalow
bedrooms

Property photos




+16
Property description
*BREATH TAKING VIEWS*
Tucked away in the corner of a small cul de sac this bungalow offers spacious family accommodation. Property benefits from recently refurbished bathroom, en-suite and w.c.
Briefly comprising of Entrance hallway, Cloaks w.c, kitchen, lounge, Conservatory, inner hallway, three bedrooms master with en-suite and a family bathroom. There is an attached double garage and large gardens to side and rear with views.
Leasehold remaining over 900 years (prepared to discuss option of freehold purchase).
Council Tax Band D
EPC Rating D
Entrance Hallway - 2.09m x 1.40m - Upvc entrance door to hallway, central heating radiator, wood flooring and alarm pad.
Cloaks Wc - 1.80m x 1.18m - Upvc window to front aspect, WC, wash hand basin and central heating radiator.
Kitchen - 2.73m x 5.33m - Wall and base units with laminate work surfaces, high level double oven, 1.5 sin and drainer with mixer tap, 5 ring gas hob with extractor hood, Upvc leaded window to rear with views, tiled splashbacks, tiled floor and door to garage.
Lounge / Diner - 3.64m x 6.26m - Upvc leaded window to rear aspect, double glazed patio doors to conservatory, flue less gas fire with tiled insert and hearth and solid oak surround, dado rail, central heating radiator, TV and telephone points.
Conservatory - 3.05m x 3.00m - Upvc double glazed conservatory with door to rear garden, tiled flooring and electric wall heater, uninterrupted views of the valley.
Inner Hallway - 1.00m x 3.51m - Central heating radiator, loft access and airing cupboard.
Bedroom One - 3.36m x 4.34m - Upvc bay window to front aspect, central heating radiator, fitted wardrobes with overhead locker space, vanity unit and door to ensuite.
Ensuite - 2.28m x 1.42m - Shower cubicle with electric shower, WC, pedestal wash hand basin, chrome heated towel rail and Upvc window to side aspect.
Bedroom Two - 3.02m x 3.69m - Upvc leaded window to rear aspect with valley views, fitted wardrobes with overhead locker space, central heating radiator and dado rail.
Bedroom Three - 2.05m x 3.35m - Upvc leaded window to side aspect and central heating radiator.
Bathroom - 2.03m x 2.39m - Upvc leaded window to rear aspect, bath with chrome centred tap, WC, pedestal wash hand basin, chrome heated towel rail, linen cupboard.
Double Garage - 4.99m x 4.96m - Motorised up and over door, wall mounted boiler, door to rear garden, door to kitchen, plumbed for washing machine, work benches, light and electric.
Front Garden - Large driveway with parking for a minimum of 4 cars leading to double garage, paved entrance patio to front door, gate access to rear garden.
Rear Garden - Large garden to rear and side, lawns, borders, paved patios, mature fruit trees, well stocked and planted beds and borders. Views from the garden are outstanding.
Tucked away in the corner of a small cul de sac this bungalow offers spacious family accommodation. Property benefits from recently refurbished bathroom, en-suite and w.c.
Briefly comprising of Entrance hallway, Cloaks w.c, kitchen, lounge, Conservatory, inner hallway, three bedrooms master with en-suite and a family bathroom. There is an attached double garage and large gardens to side and rear with views.
Leasehold remaining over 900 years (prepared to discuss option of freehold purchase).
Council Tax Band D
EPC Rating D
Entrance Hallway - 2.09m x 1.40m - Upvc entrance door to hallway, central heating radiator, wood flooring and alarm pad.
Cloaks Wc - 1.80m x 1.18m - Upvc window to front aspect, WC, wash hand basin and central heating radiator.
Kitchen - 2.73m x 5.33m - Wall and base units with laminate work surfaces, high level double oven, 1.5 sin and drainer with mixer tap, 5 ring gas hob with extractor hood, Upvc leaded window to rear with views, tiled splashbacks, tiled floor and door to garage.
Lounge / Diner - 3.64m x 6.26m - Upvc leaded window to rear aspect, double glazed patio doors to conservatory, flue less gas fire with tiled insert and hearth and solid oak surround, dado rail, central heating radiator, TV and telephone points.
Conservatory - 3.05m x 3.00m - Upvc double glazed conservatory with door to rear garden, tiled flooring and electric wall heater, uninterrupted views of the valley.
Inner Hallway - 1.00m x 3.51m - Central heating radiator, loft access and airing cupboard.
Bedroom One - 3.36m x 4.34m - Upvc bay window to front aspect, central heating radiator, fitted wardrobes with overhead locker space, vanity unit and door to ensuite.
Ensuite - 2.28m x 1.42m - Shower cubicle with electric shower, WC, pedestal wash hand basin, chrome heated towel rail and Upvc window to side aspect.
Bedroom Two - 3.02m x 3.69m - Upvc leaded window to rear aspect with valley views, fitted wardrobes with overhead locker space, central heating radiator and dado rail.
Bedroom Three - 2.05m x 3.35m - Upvc leaded window to side aspect and central heating radiator.
Bathroom - 2.03m x 2.39m - Upvc leaded window to rear aspect, bath with chrome centred tap, WC, pedestal wash hand basin, chrome heated towel rail, linen cupboard.
Double Garage - 4.99m x 4.96m - Motorised up and over door, wall mounted boiler, door to rear garden, door to kitchen, plumbed for washing machine, work benches, light and electric.
Front Garden - Large driveway with parking for a minimum of 4 cars leading to double garage, paved entrance patio to front door, gate access to rear garden.
Rear Garden - Large garden to rear and side, lawns, borders, paved patios, mature fruit trees, well stocked and planted beds and borders. Views from the garden are outstanding.
Council tax
First listed
Over a month agoEnergy Performance Certificate
Greener Court, Prudhoe, Prudhoe, Northumberland
Placebuzz mortgage repayment calculator
Monthly repayment
The Est. Mortgage is for a 25 years repayment mortgage based on a 10% deposit and a 5.5% annual interest. It is only intended as a guide. Make sure you obtain accurate figures from your lender before committing to any mortgage. Your home may be repossessed if you do not keep up repayments on a mortgage.
Greener Court, Prudhoe, Prudhoe, Northumberland - Streetview
DISCLAIMER: Property descriptions and related information displayed on this page are marketing materials provided by Gilmore Estates - Prudhoe. Placebuzz does not warrant or accept any responsibility for the accuracy or completeness of the property descriptions or related information provided here and they do not constitute property particulars. Please contact Gilmore Estates - Prudhoe for full details and further information.





















