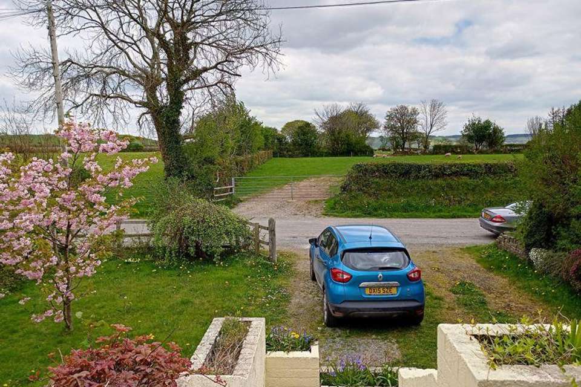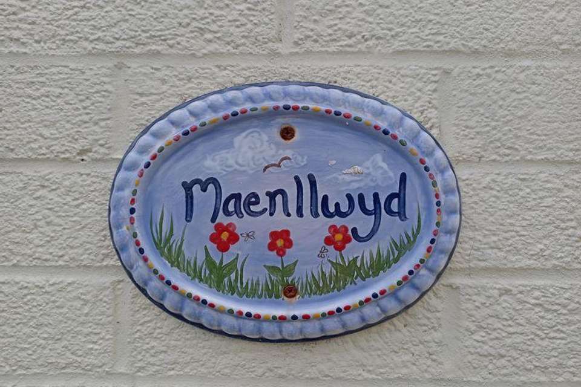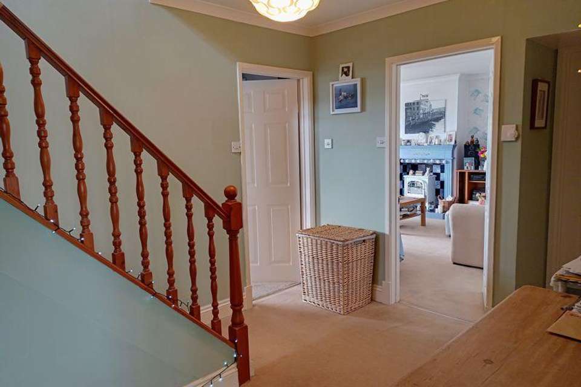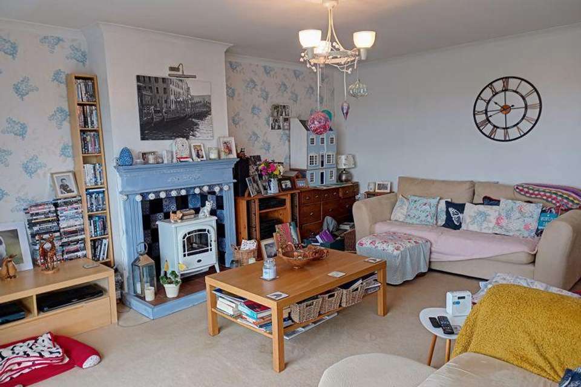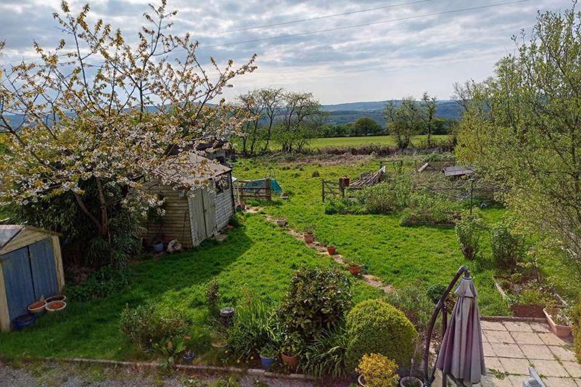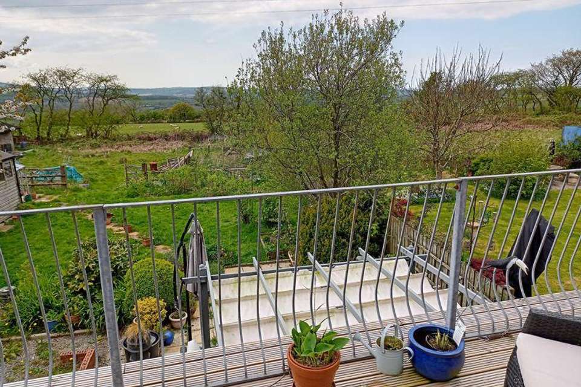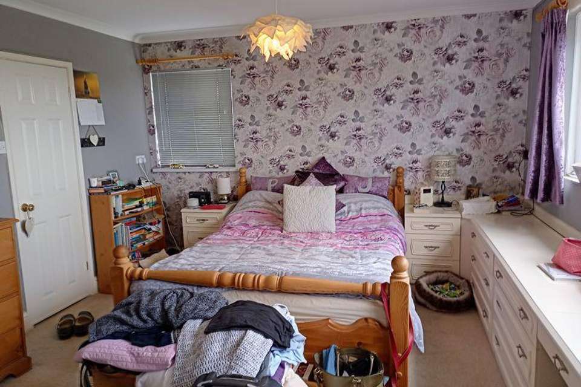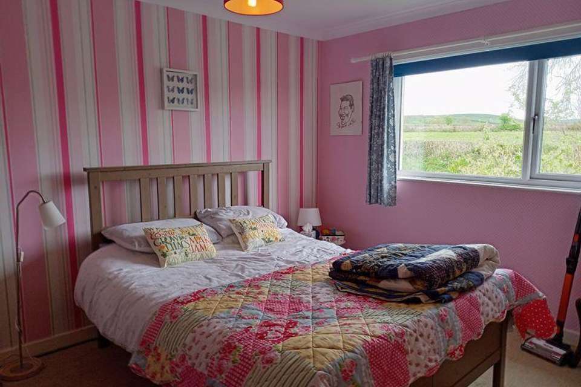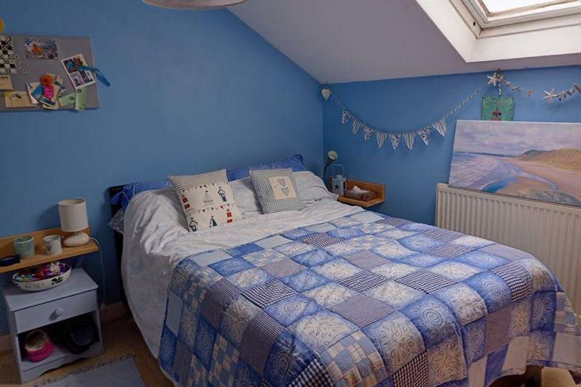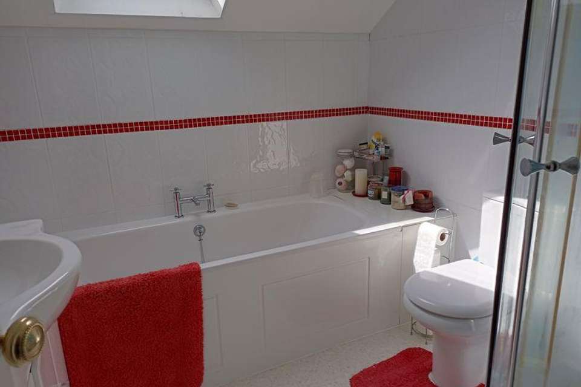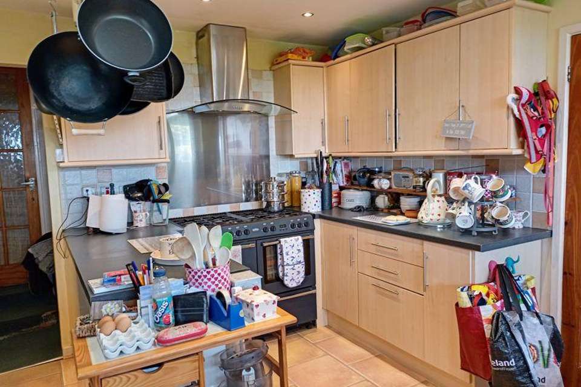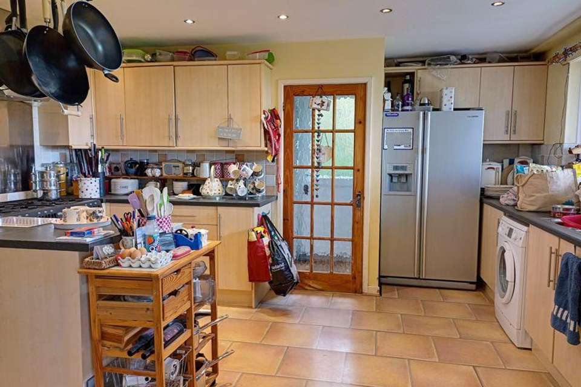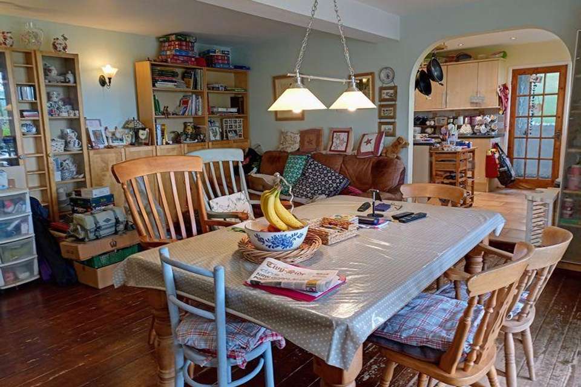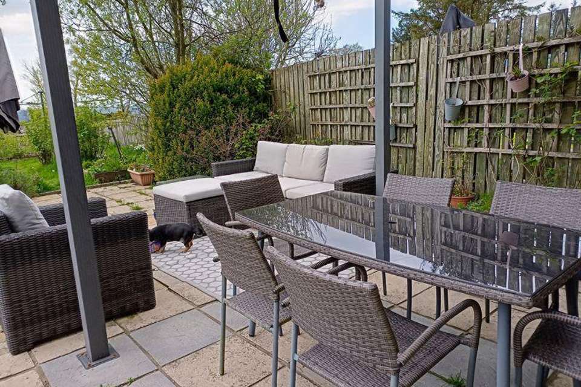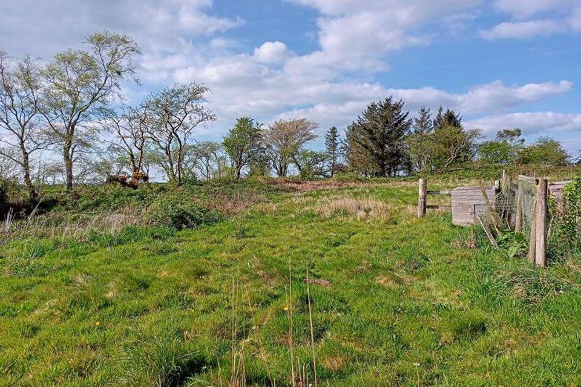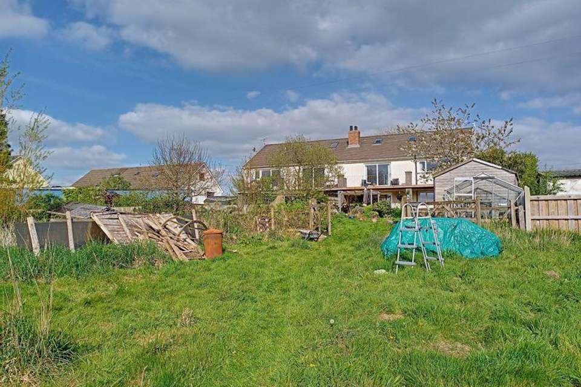4 bedroom semi-detached house for sale
Capel Iwan Road, Newcastle Emlynsemi-detached house
bedrooms
Property photos
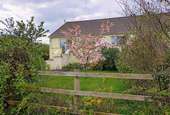
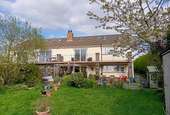
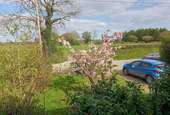
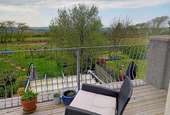
+16
Property description
A spacious 4 bedroom semi detached house on 3 levels with around two thirds of an acre paddock to the rear together with front and rear gardens, in all totalling around three quarters of an acre. In the house, on the middle floor, there is a spacious landing area, a large lounge with extensive balcony to the rear to enjoy the superb sunsets in the evening, 3 double bedrooms, shower room, on the upper floor there is a large landing / study area and a 4th bedroom and a bathroom, on the lower floor there is a large kitchen / diner as well as a large hobby room to the rear.Outside there is off street parking for several cars, a 2 bay stable block in the paddock and all located within walking distance to the little village of Capel Iwan, itself just a 10 minute drive into Newcastle Emlyn with all its facilities including a primary and secondary school.
Accommodation
Entrance via UPVC double-glazed front door into:
Hallway
A spacious hallway with staircases to both upper and lower floors, radiator, door into:
Shower Room
With frosted UPVC double-glazed window to the side, low level flush WC, chrome towel radiator, large shower cubicle.
Lounge - 15' 0'' x 18' 3'' (4.56m x 5.56m)
A good-sized room with large UPVC double-glazed patio doors leading out onto the spacious balcony where far-reaching views are to be enjoyed over open countryside, radiator, fireplace (blocked off) with attractive timber surround.
The Balcony
Running the length of the rear of the first floor with access from the lounge, it provides a lovely place to sit and relax and enjoy the views.
Bedroom 1 - 12' 4'' x 17' 7'' (3.75m x 5.35m)
With UPVC double-glazed window to the rear, built in cupboard space with further storage cupboard, second UPVC double-glazed window to side, radiator.
Bedroom 2 - 10' 4'' x 13' 1'' (3.16m x 4.0m)
With UPVC double-glazed window to the front, radiator, built-in wardrobe space.
Bedroom 3 - 9' 9'' x 10' 6'' (2.96m x 3.20m)
With UPVC double-glazed window to the front, built-in wardrobes, radiator.
First Floor
Accessed via staircase in hallway and giving access to:
Large Landing Area
This area could easily be used as a home office/study area with storage cupboard, UPVC double-glazed window to side, radiator.
Bedroom 4 - 12' 2'' x 15' 1'' (3.70m x 4.60m) into alcove
With Velux roof window, access to loft space, radiator.
Bathroom
A fully tiled bathroom with Velux roof window, panelled bath, low level flush WC, shower cubicle,wash hand basin, chrome towel radiator.
Lower Ground Floor
Accessed via staircase in hallway and giving access to:
Kitchen / Diner - 32' 9'' x 18' 1'' (9.98m x 5.50m) max
With a good range of wall and base units, with "Belling" 8-burner cooking range (gas rings with 2 electric ovens), extractor over, "Worcester" oil-fired boiler, "Bosch" dishwasher (included), UPVC double-glazed window to rear, concealed spot-lighting, 2 radiators, large UPVC double-glazed patio doors out to rear patio area, door through to:
Hobby / Work Room - 12' 3'' x 33' 0'' (3.74m x 10.05m)
A large room with a UPVC double-glazed window to side - currently used as a needlework / hobby room, 2 radiators.
Externally
Off street parking to the front and side with lawned gardens front and rear. Adjacent to the rear gardens is a useful paddock of around two thirds of an acre which is perfect for growing crops, keeping sheep and chickens or a small pony or two.To the side of the paddock is a two bay timber stable block and extensive views are to be enjoyed from both the land and especially from the full length balcony to the rear (see the sunset photos attached)
General Information
Viewings: Strictly by appointment with the agents, Houses For Sale in WalesTenure: FreeholdServices: Mains electricity, mains water, mains drainage, oil-fired central heating.Council Tax: Band D, Carmarthenshire County Council - 2022/23 - £1702.70
Directions
From the A484 in Newcastle Emlyn, take the turning up past the secondary school/leisure centre. Go past the school and take the next left turn for Capel Iwan. Continue along here and towards Capel Iwan, past the left fork and proceed for another 800m continue past the Capel Iwan signs and on and you will come to a cluster of houses on your right - there is a pair of semi detached houses and Maen Llwyd is the 2nd semi.
Accommodation
Entrance via UPVC double-glazed front door into:
Hallway
A spacious hallway with staircases to both upper and lower floors, radiator, door into:
Shower Room
With frosted UPVC double-glazed window to the side, low level flush WC, chrome towel radiator, large shower cubicle.
Lounge - 15' 0'' x 18' 3'' (4.56m x 5.56m)
A good-sized room with large UPVC double-glazed patio doors leading out onto the spacious balcony where far-reaching views are to be enjoyed over open countryside, radiator, fireplace (blocked off) with attractive timber surround.
The Balcony
Running the length of the rear of the first floor with access from the lounge, it provides a lovely place to sit and relax and enjoy the views.
Bedroom 1 - 12' 4'' x 17' 7'' (3.75m x 5.35m)
With UPVC double-glazed window to the rear, built in cupboard space with further storage cupboard, second UPVC double-glazed window to side, radiator.
Bedroom 2 - 10' 4'' x 13' 1'' (3.16m x 4.0m)
With UPVC double-glazed window to the front, radiator, built-in wardrobe space.
Bedroom 3 - 9' 9'' x 10' 6'' (2.96m x 3.20m)
With UPVC double-glazed window to the front, built-in wardrobes, radiator.
First Floor
Accessed via staircase in hallway and giving access to:
Large Landing Area
This area could easily be used as a home office/study area with storage cupboard, UPVC double-glazed window to side, radiator.
Bedroom 4 - 12' 2'' x 15' 1'' (3.70m x 4.60m) into alcove
With Velux roof window, access to loft space, radiator.
Bathroom
A fully tiled bathroom with Velux roof window, panelled bath, low level flush WC, shower cubicle,wash hand basin, chrome towel radiator.
Lower Ground Floor
Accessed via staircase in hallway and giving access to:
Kitchen / Diner - 32' 9'' x 18' 1'' (9.98m x 5.50m) max
With a good range of wall and base units, with "Belling" 8-burner cooking range (gas rings with 2 electric ovens), extractor over, "Worcester" oil-fired boiler, "Bosch" dishwasher (included), UPVC double-glazed window to rear, concealed spot-lighting, 2 radiators, large UPVC double-glazed patio doors out to rear patio area, door through to:
Hobby / Work Room - 12' 3'' x 33' 0'' (3.74m x 10.05m)
A large room with a UPVC double-glazed window to side - currently used as a needlework / hobby room, 2 radiators.
Externally
Off street parking to the front and side with lawned gardens front and rear. Adjacent to the rear gardens is a useful paddock of around two thirds of an acre which is perfect for growing crops, keeping sheep and chickens or a small pony or two.To the side of the paddock is a two bay timber stable block and extensive views are to be enjoyed from both the land and especially from the full length balcony to the rear (see the sunset photos attached)
General Information
Viewings: Strictly by appointment with the agents, Houses For Sale in WalesTenure: FreeholdServices: Mains electricity, mains water, mains drainage, oil-fired central heating.Council Tax: Band D, Carmarthenshire County Council - 2022/23 - £1702.70
Directions
From the A484 in Newcastle Emlyn, take the turning up past the secondary school/leisure centre. Go past the school and take the next left turn for Capel Iwan. Continue along here and towards Capel Iwan, past the left fork and proceed for another 800m continue past the Capel Iwan signs and on and you will come to a cluster of houses on your right - there is a pair of semi detached houses and Maen Llwyd is the 2nd semi.
Council tax
First listed
Over a month agoEnergy Performance Certificate
Capel Iwan Road, Newcastle Emlyn
Placebuzz mortgage repayment calculator
Monthly repayment
The Est. Mortgage is for a 25 years repayment mortgage based on a 10% deposit and a 5.5% annual interest. It is only intended as a guide. Make sure you obtain accurate figures from your lender before committing to any mortgage. Your home may be repossessed if you do not keep up repayments on a mortgage.
Capel Iwan Road, Newcastle Emlyn - Streetview
DISCLAIMER: Property descriptions and related information displayed on this page are marketing materials provided by Houses For Sale In Wales - Newcastle Emlyn. Placebuzz does not warrant or accept any responsibility for the accuracy or completeness of the property descriptions or related information provided here and they do not constitute property particulars. Please contact Houses For Sale In Wales - Newcastle Emlyn for full details and further information.





