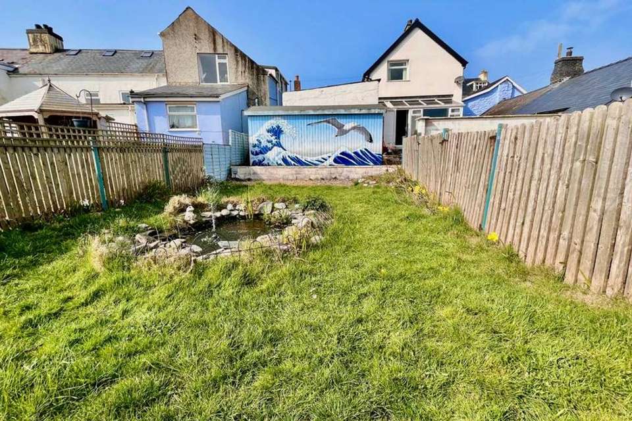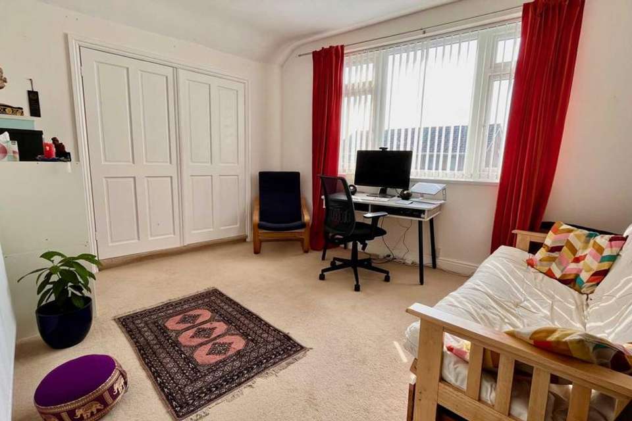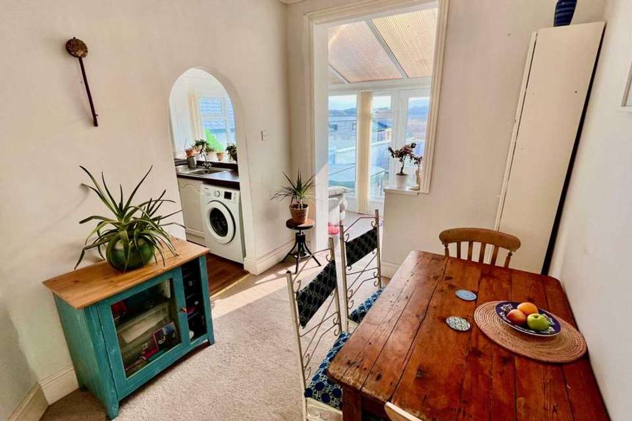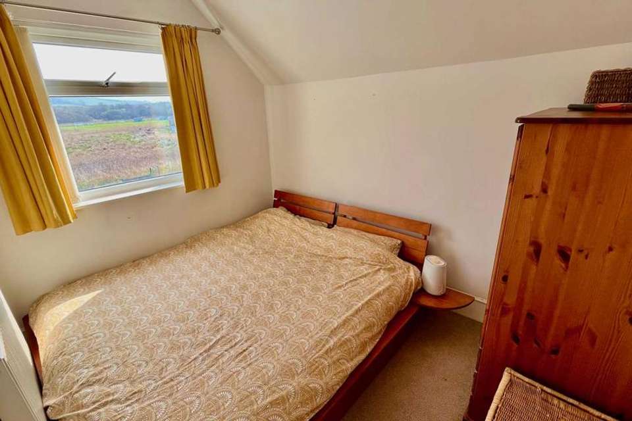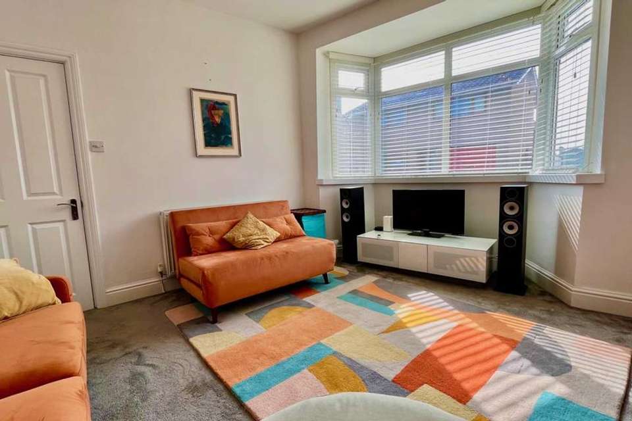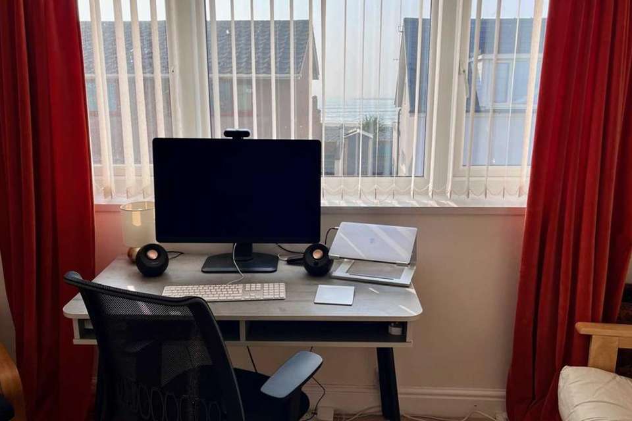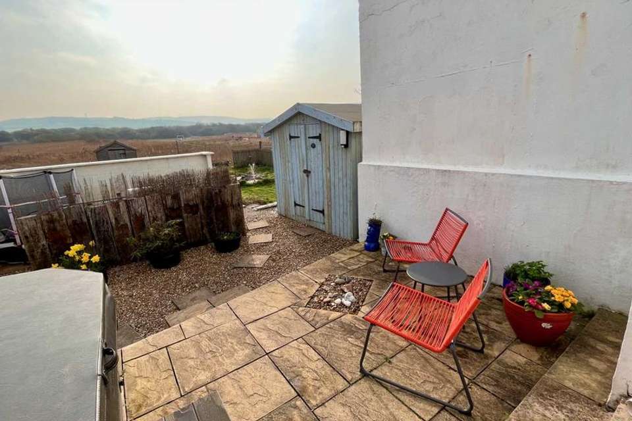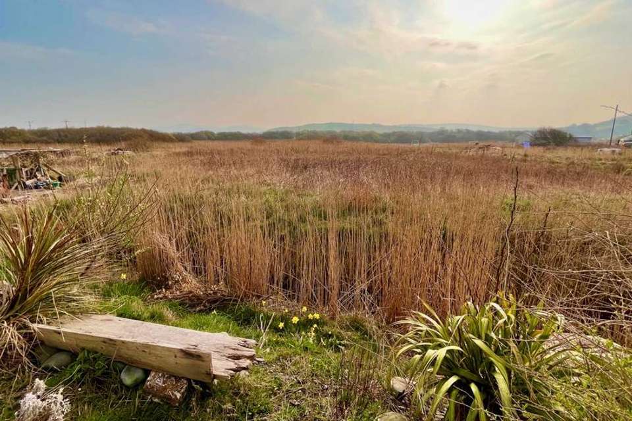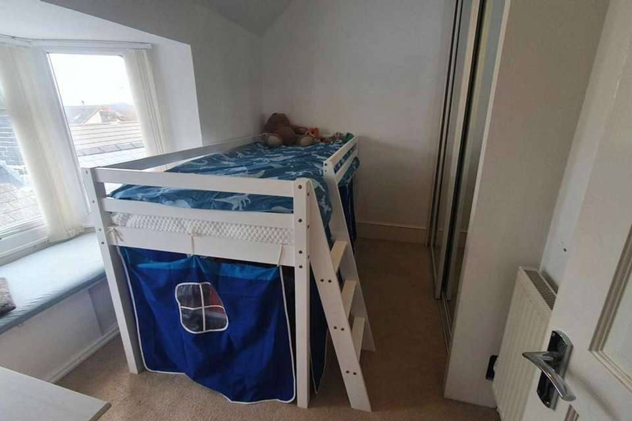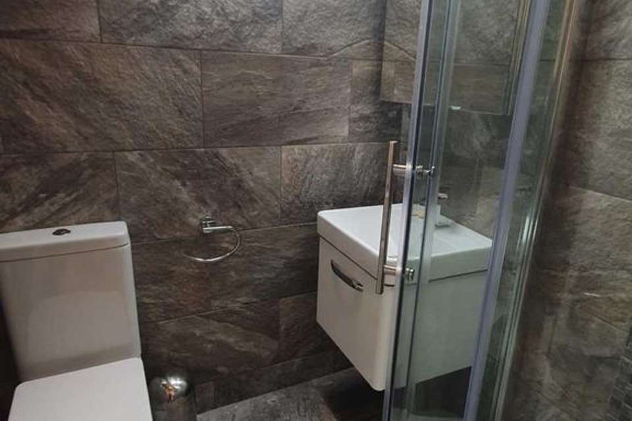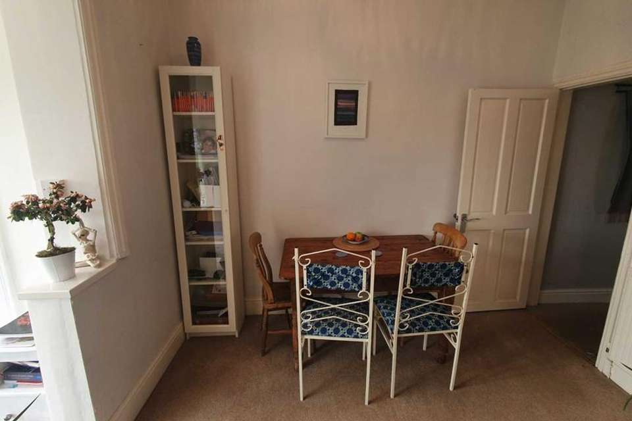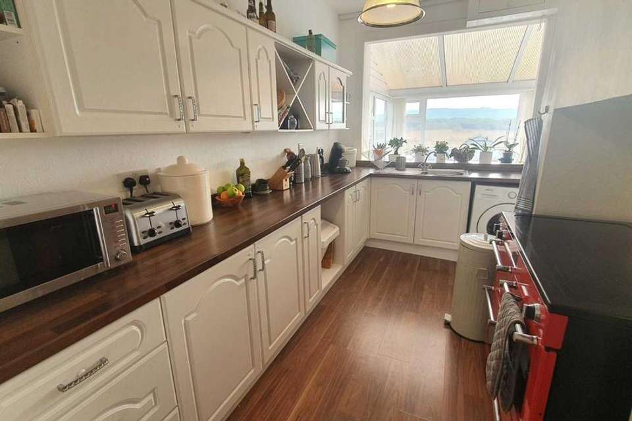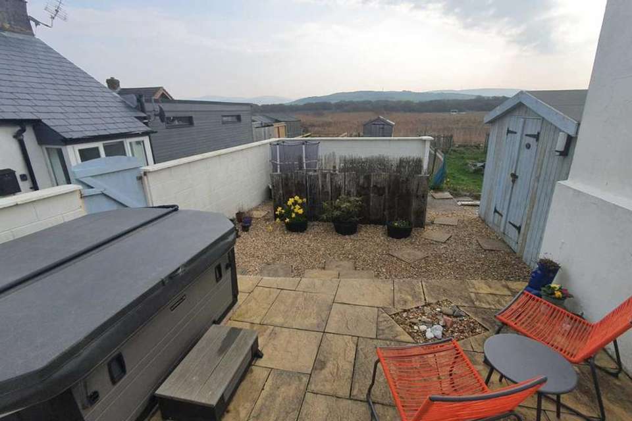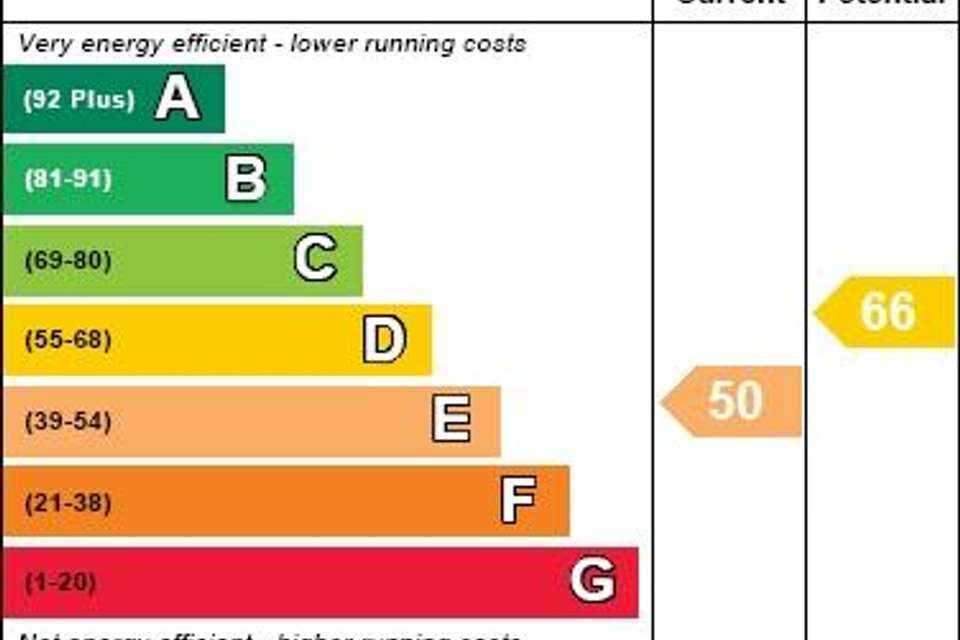3 bedroom house for sale
High Street, Borthhouse
bedrooms
Property photos
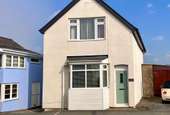
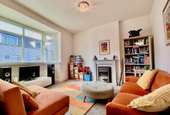
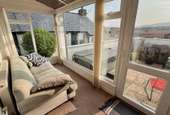
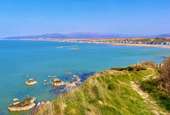
+14
Property description
Fantastic light infused 3 bedroomed Seaside Home, beautifully presented and enjoying marine and countryside views. Accomodation benefits from front lounge, kitchen, dining room, sun room and downstairs WC, first floor refurbished shower room and storage/Airing Cupboard. External Rear practical garden space with patio area, lawned garden with pond, workshop 16' 6 x 8'3 that has a unique painted mural and plumbing for hot tub! Full external insulation.
Situation & Location
Sought after coastal resort of Borth. Situated on Cardigan Bay, this small Victorian seaside town has undergone a large amount of regeneration in recent times and remains a favoured destination, offering a healthy range of activities and pursuits.
The seafront stretches along over 3 miles including the sand beaches of neighbouring Ynyslas, playing host to water sports, whilst there are there are more tranquil activities of the Borth golf course as well as miles of beautiful walks along the coastal path and Cors Fochno, sand dunes and the adjoining Dyfi Nature Reserve. The village of Borth provides for local amenities to include primary school, post office and general stores. There is a regular bus service is available, the village also provides a train station. 10 minute drive to Aberystwyth.
THE PROPERTY
The property is beautifully presented with neutral colour having undergone works including a brand new roof with Spanish slate, a stylish shower room.
ACCOMMODATION
GROUND FLOOR
ENTRANCE PORCH
With mosaic tiled floor and new Composite front door.
HALL
Bright and airy with stairs up to first floor, doors to lounge, kitchen and dining room.
LOUNGE - 15'7" (4.75m) x 12'3" (3.73m)
Bay window to front. Electric fireplace with grey painted mantel piece. Panelled radiator.
DINING ROOM - 9'6" (2.9m) x 7'8" (2.34m)
Neutrally decorated. Archway leading to kitchen.
KITCHEN - 12'9" (3.89m) x 9'6" (2.9m)
Range of base and eye level units with roll-top wood effect work surfaces over. Stainless steel sink with mixer tap over. Space and plumbing suitable for freestanding washing machine. Space suitable for range cooker. Large opening to overlook sun room and a view of the garden. Communicating door to hallway.
Larder: Space suitable for freestanding fridge freezer and additional storage.
SUN ROOM - 12'7" (3.84m) x 5'10" (1.78m)
Enjoying countrywide views. Fully double glazed with access to garden, radiator, wall light and carpet flooring.
DOWNSTAIRS WC - 7'4" (2.24m) x 2'7" (0.79m)
Low flush WC, heated towel rail, hand basin, pendant light and tiled flooring.
FIRST FLOOR
MASTER BEDROOM - 13'7" (4.14m) x 10'0" (3.05m)
Large window to fore with good marine views, radiator, carpet flooring, pendant light. Large fully fitted wardrobes. Access to the attic with pull down stairway. Currently in use as lounge/study.
AIRING CUPBOARD - 4'11" (1.5m) x 2'7" (0.79m)
Great space for storage. Window to side. Housing Gas combi boiler
BEDROOM TWO - 9'10" (3m) x 9'0" (2.74m)
Side Bay window seat providing distant view. Neutrally decorated and carpeted. Fully fitted mirror front wardrobes.
BEDROOM THREE - 9'10" (3m) x 8'0" (2.44m)
Window to rear overlooking the garden and scenery, radiator, carpet flooring, pendant light.
REFURBISHED SHOWER ROOM - 5'10" (1.78m) x 5'3" (1.6m)
New shower room fitted in 2019. SMART automated Velux window with rain sensor which will automatically close the window if it rains. Tiling to floor. Suite comprises low flush WC, pedestal wash hand basin, walk in shower, walls are fully tiled.
ATTIC
Part boarded and fully insulated.
OUTSIDE
Pedestrian access via gate to the side of the property or via the sun room. Good external space half paved/half gravelled area with white painted concrete block wall surround, plumbing for hot tub, concealed LPG Tank. Enclosed lawned garden with pond , timber fence, Countryside views surround and amazing workshop that has been.
WORKSHOP - 16'6" (5.03m) x 8'3" (2.51m)
Large workshop with double front doors, electric, sloping felted roof. Hand painted with mural.
Social Media
Facebook - Lloydherbertandjones
Instagram - lhjestateagents
Twitter - @Lloydsales
Youtube - Lloyd Herbert & Jones Sales
SERVICES
Mains electric, water and drainage connected. Heating by way of LPG gas system. Telephone subject to BT terms and conditions. Council Tax Band D
Anti Money Laundering
The successful purchaser will be required to produce adequate identification to prove their identity within the terms of the Money Laundering Regulations. Appropriate examples include: Passport/Photo Driving Licence and a recent Utility Bill
Important Information
Whilst we endeavour to make our sales details accurate and reliable they should not be relied on as statements or representations of fact and do not constitute any part of an offer or contract. The seller does not make or give nor do we or our employees have the authority to make or give any representation or warranty in relation to the property. Please contact the office before viewing the property. If there is any point which is of particular importance to you we will be pleased to check the information for you and to confirm that the property remains available. This is particularly important if you are contemplating travelling some distance to view the property. We would strongly recommend that all the information which we provide about the property is verified by yourself on inspection and also by your conveyancer, especially where statements have been made by us to the effect that the information provided has not been verified. LLOYD HERBERT & JONES HAVE NOT TESTED ANY ELECTRICAL WIRING, PLUMBING, DRAINAGE OR OTHER APPLIANCES. THE MENTION OF ANY APPLIANCES AND OR SERVICES WITHIN THESE SALES PARTICULARS DOES NOT IMPLY THAT THEY ARE IN FULL AND EFFICIENT WORKING ORDER.
Notice
Please note we have not tested any apparatus, fixtures, fittings, or services. Interested parties must undertake their own investigation into the working order of these items. All measurements are approximate and photographs provided for guidance only.
Situation & Location
Sought after coastal resort of Borth. Situated on Cardigan Bay, this small Victorian seaside town has undergone a large amount of regeneration in recent times and remains a favoured destination, offering a healthy range of activities and pursuits.
The seafront stretches along over 3 miles including the sand beaches of neighbouring Ynyslas, playing host to water sports, whilst there are there are more tranquil activities of the Borth golf course as well as miles of beautiful walks along the coastal path and Cors Fochno, sand dunes and the adjoining Dyfi Nature Reserve. The village of Borth provides for local amenities to include primary school, post office and general stores. There is a regular bus service is available, the village also provides a train station. 10 minute drive to Aberystwyth.
THE PROPERTY
The property is beautifully presented with neutral colour having undergone works including a brand new roof with Spanish slate, a stylish shower room.
ACCOMMODATION
GROUND FLOOR
ENTRANCE PORCH
With mosaic tiled floor and new Composite front door.
HALL
Bright and airy with stairs up to first floor, doors to lounge, kitchen and dining room.
LOUNGE - 15'7" (4.75m) x 12'3" (3.73m)
Bay window to front. Electric fireplace with grey painted mantel piece. Panelled radiator.
DINING ROOM - 9'6" (2.9m) x 7'8" (2.34m)
Neutrally decorated. Archway leading to kitchen.
KITCHEN - 12'9" (3.89m) x 9'6" (2.9m)
Range of base and eye level units with roll-top wood effect work surfaces over. Stainless steel sink with mixer tap over. Space and plumbing suitable for freestanding washing machine. Space suitable for range cooker. Large opening to overlook sun room and a view of the garden. Communicating door to hallway.
Larder: Space suitable for freestanding fridge freezer and additional storage.
SUN ROOM - 12'7" (3.84m) x 5'10" (1.78m)
Enjoying countrywide views. Fully double glazed with access to garden, radiator, wall light and carpet flooring.
DOWNSTAIRS WC - 7'4" (2.24m) x 2'7" (0.79m)
Low flush WC, heated towel rail, hand basin, pendant light and tiled flooring.
FIRST FLOOR
MASTER BEDROOM - 13'7" (4.14m) x 10'0" (3.05m)
Large window to fore with good marine views, radiator, carpet flooring, pendant light. Large fully fitted wardrobes. Access to the attic with pull down stairway. Currently in use as lounge/study.
AIRING CUPBOARD - 4'11" (1.5m) x 2'7" (0.79m)
Great space for storage. Window to side. Housing Gas combi boiler
BEDROOM TWO - 9'10" (3m) x 9'0" (2.74m)
Side Bay window seat providing distant view. Neutrally decorated and carpeted. Fully fitted mirror front wardrobes.
BEDROOM THREE - 9'10" (3m) x 8'0" (2.44m)
Window to rear overlooking the garden and scenery, radiator, carpet flooring, pendant light.
REFURBISHED SHOWER ROOM - 5'10" (1.78m) x 5'3" (1.6m)
New shower room fitted in 2019. SMART automated Velux window with rain sensor which will automatically close the window if it rains. Tiling to floor. Suite comprises low flush WC, pedestal wash hand basin, walk in shower, walls are fully tiled.
ATTIC
Part boarded and fully insulated.
OUTSIDE
Pedestrian access via gate to the side of the property or via the sun room. Good external space half paved/half gravelled area with white painted concrete block wall surround, plumbing for hot tub, concealed LPG Tank. Enclosed lawned garden with pond , timber fence, Countryside views surround and amazing workshop that has been.
WORKSHOP - 16'6" (5.03m) x 8'3" (2.51m)
Large workshop with double front doors, electric, sloping felted roof. Hand painted with mural.
Social Media
Facebook - Lloydherbertandjones
Instagram - lhjestateagents
Twitter - @Lloydsales
Youtube - Lloyd Herbert & Jones Sales
SERVICES
Mains electric, water and drainage connected. Heating by way of LPG gas system. Telephone subject to BT terms and conditions. Council Tax Band D
Anti Money Laundering
The successful purchaser will be required to produce adequate identification to prove their identity within the terms of the Money Laundering Regulations. Appropriate examples include: Passport/Photo Driving Licence and a recent Utility Bill
Important Information
Whilst we endeavour to make our sales details accurate and reliable they should not be relied on as statements or representations of fact and do not constitute any part of an offer or contract. The seller does not make or give nor do we or our employees have the authority to make or give any representation or warranty in relation to the property. Please contact the office before viewing the property. If there is any point which is of particular importance to you we will be pleased to check the information for you and to confirm that the property remains available. This is particularly important if you are contemplating travelling some distance to view the property. We would strongly recommend that all the information which we provide about the property is verified by yourself on inspection and also by your conveyancer, especially where statements have been made by us to the effect that the information provided has not been verified. LLOYD HERBERT & JONES HAVE NOT TESTED ANY ELECTRICAL WIRING, PLUMBING, DRAINAGE OR OTHER APPLIANCES. THE MENTION OF ANY APPLIANCES AND OR SERVICES WITHIN THESE SALES PARTICULARS DOES NOT IMPLY THAT THEY ARE IN FULL AND EFFICIENT WORKING ORDER.
Notice
Please note we have not tested any apparatus, fixtures, fittings, or services. Interested parties must undertake their own investigation into the working order of these items. All measurements are approximate and photographs provided for guidance only.
Council tax
First listed
Over a month agoEnergy Performance Certificate
High Street, Borth
Placebuzz mortgage repayment calculator
Monthly repayment
The Est. Mortgage is for a 25 years repayment mortgage based on a 10% deposit and a 5.5% annual interest. It is only intended as a guide. Make sure you obtain accurate figures from your lender before committing to any mortgage. Your home may be repossessed if you do not keep up repayments on a mortgage.
High Street, Borth - Streetview
DISCLAIMER: Property descriptions and related information displayed on this page are marketing materials provided by Lloyd Herbert & Jones - Aberystwyth. Placebuzz does not warrant or accept any responsibility for the accuracy or completeness of the property descriptions or related information provided here and they do not constitute property particulars. Please contact Lloyd Herbert & Jones - Aberystwyth for full details and further information.





