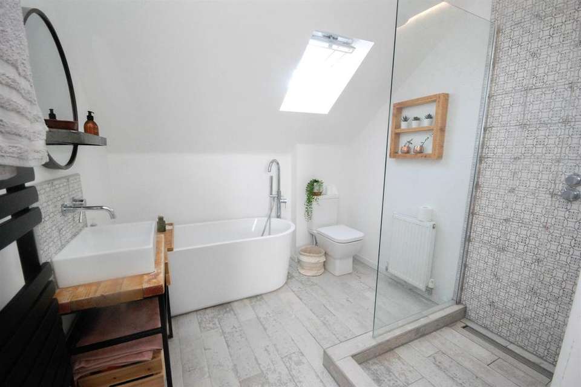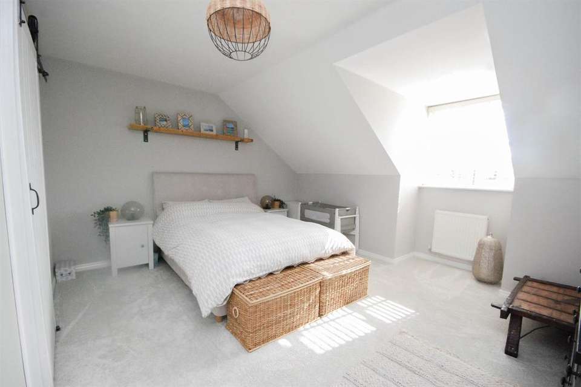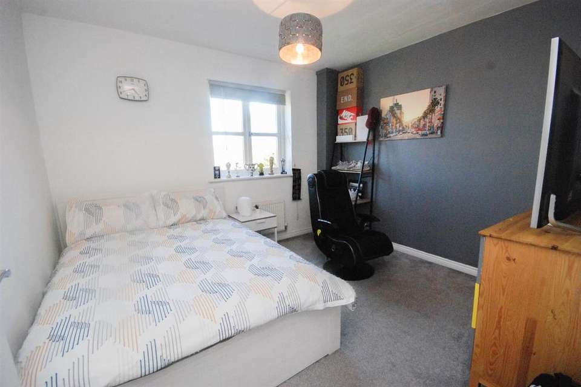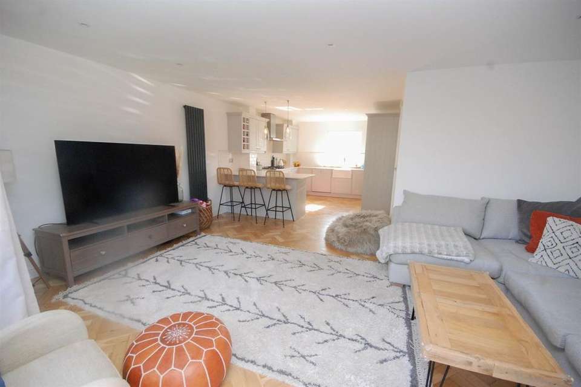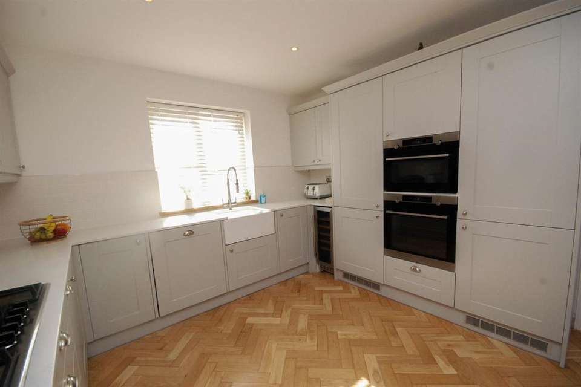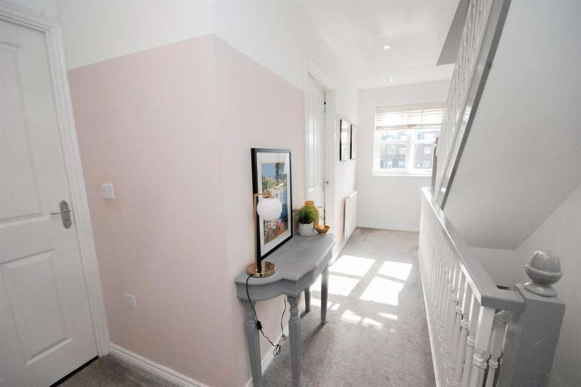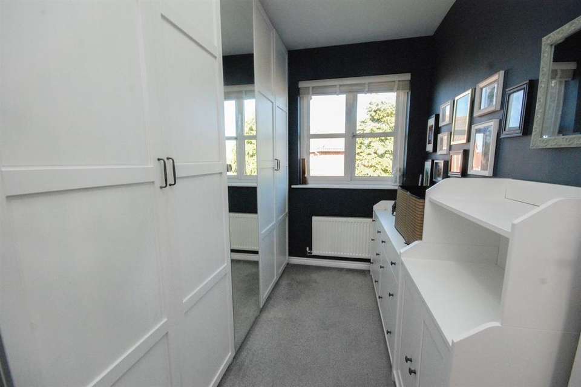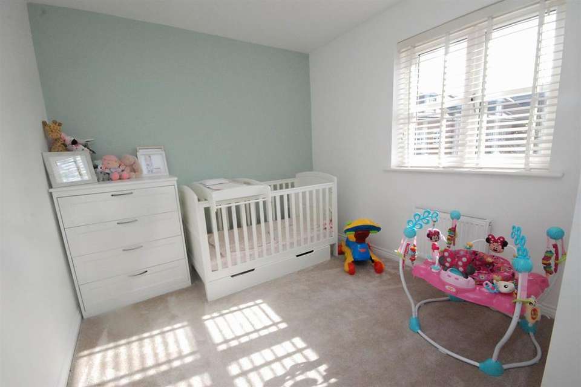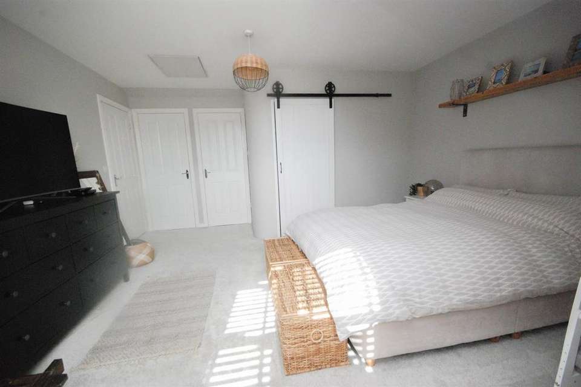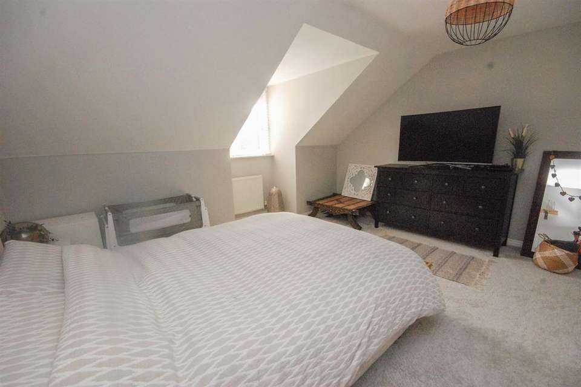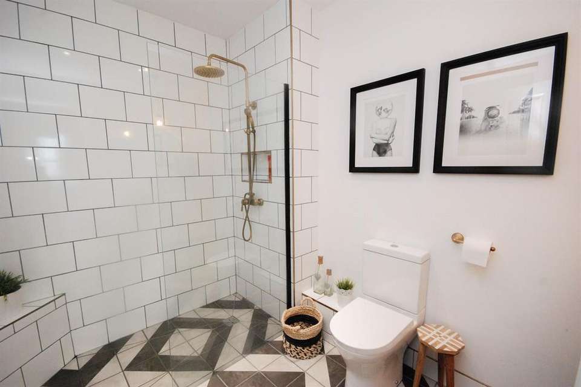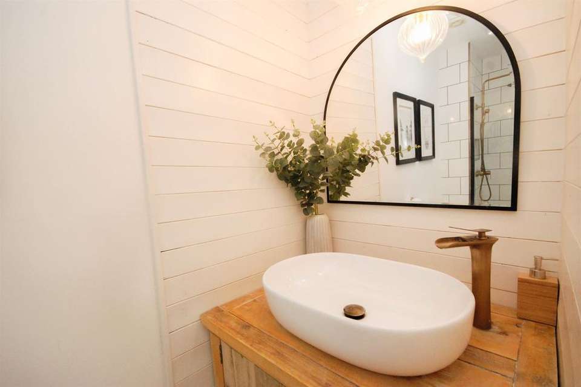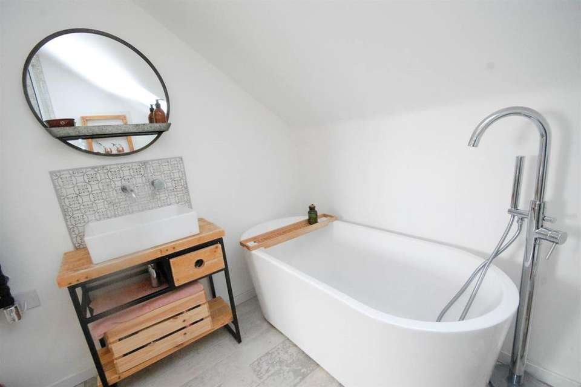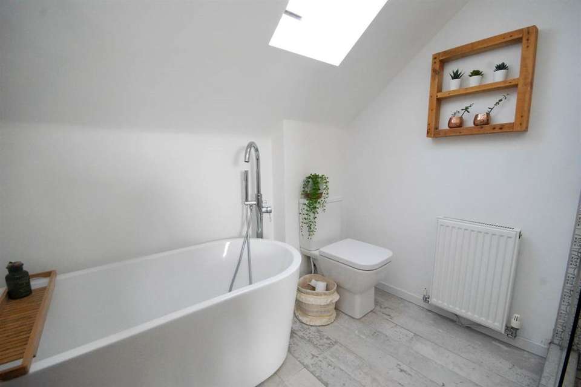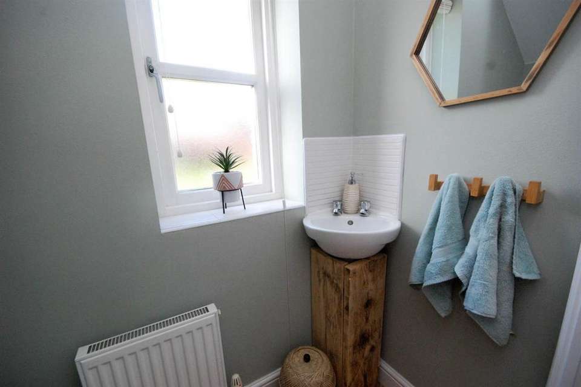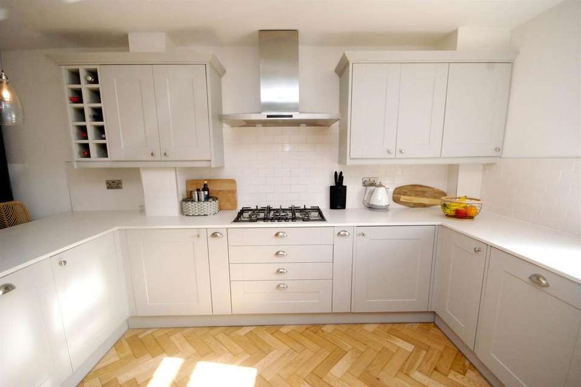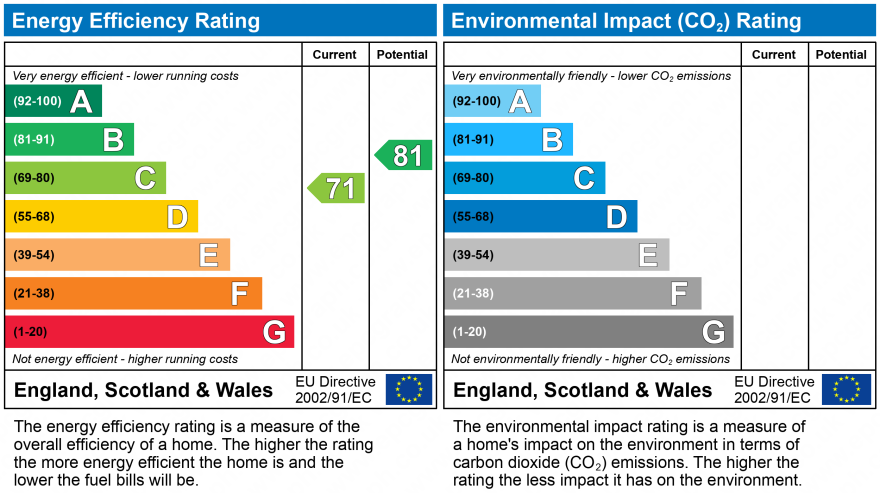4 bedroom town house for sale
Dunelm Grange, Boldon Collieryterraced house
bedrooms
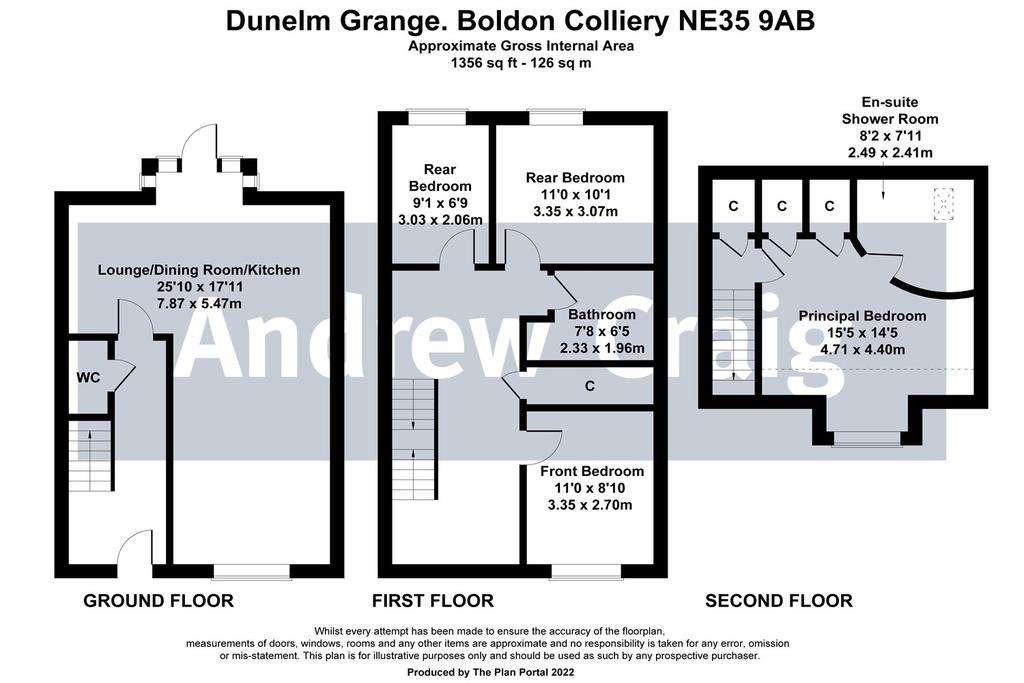
Property photos

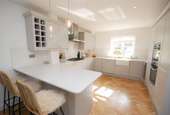
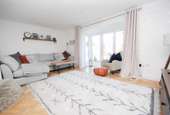
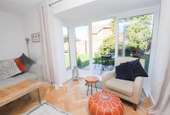
+16
Property description
Located within this small cul-de-sac development close to Boldon Colliery amenities and the A19/A1 road links, is this four bed Townhouse which sits on a terrific end plot which offers potential for substantial expansion (subject to Planning). Would also be ideal for those wishing to create their own garden which will have sun for the majority of the day. Having been comprehensively refurbished and upgraded, this is open plan living at its best to the ground floor where the recently re-fitted Wren Kitchen has a comprehensive range of units/breakfast bar and appliances and this opens directly to the family lounge area. A social room which expands further into the garden via the French door. A ground floor w.c., is provided for your guests convenience. To the first floor there are three bedrooms and a family bathroom (providing flexibility of living/homeworking) whilst the master suite on the second floor offers a space for relaxation for the adults. A stylish en-suite has a tub bath and walk in shower area and there is plenty of storage provided. Car parking is provided at the front of the property and the expansive lawned gardens are to the side and to the rear. Rare to the market - viewing is highly recommended.
ENTRANCE HALL
Double glazed front door to entrance hall with stairs up. Hardwood parquet style flooring, radiator.
GUEST W.C.
Fitted with a low level w.c., vanity basin, hardwood parquet style flooring and radiator.
LOUNGE/DINING/KITCHEN 5.47m (17'11) reducing to 3.34 x 7.87m (25'10) reducing to 3.19 plus bay.
Kitchen Area
Re-fitted by Wren Kitchens in pebble wall and base units with Quartz worktops. Belfast style sink with spray attachment tap. Integrated dishwasher, drinks fridge, full height integrated fridge and full height integrated freezer. Waist level electric oven, integrated combination microwave grill and oven. Integrated washing machine. Five burner gas hob with extractor hood over. Breakfast bar area and vertical radiator. Hardwood parquet style flooring, standard style radiator and French door leading out to the rear garden.
FIRST FLOOR
LANDING - Stairs up to top floor, radiator.
FRONT BEDROOM 3.35m (11') x 2.7m (8'10)
REAR BEDROOM 3.07m (10'1) x 3.35m (11')
Radiator.
REAR BEDROOM 3.03m (9'11) x 2.06m (6'9)
Radiator.
BATHROOM 2.33m (7'8) plus alcove. x 1.96m (6'5)
Having walk in shower with copper effect shower head. Low level w.c., washbasin on antique style washstand, ceramic tiling to walls and floor. Heated towel rail.
SECOND FLOOR
LANDING - With built in cupboard.
PRINCIPAL BEDROOM 4.71m (15'5) plus bay and two built in cupboards. x 4.4m (14'5)
Radiator. En-suite off.
EN-SUITE SHOWER ROOM 2.49m (8'2) x 2.41m (7'11)
With Velux style roof window. Re-fitted with a walk in shower with rain forest shower head over. Free standing TUB style bath with floor mounted taps. Low level w.c., washbasin on an Antique style washstand. Ceramic tiling to floor and walls. Heated towel rail.
EXTERIOR
Car parking provision for up to two vehicles and to the rear and side, there is a expansive gardens of lawn areas, decked sun patio seating area. Paved patio, all enjoying a westerly sunny aspect.
The Agent Of The North
Andrew Craig is The Agent of the North and as Chartered Surveyors we can help you with all your Residential and Commercial property needs. Sales, Conveyancing, Lettings, Property Management, Surveys and Valuations. Call now on[use Contact Agent Button]
Disclaimer
The information provided about this property does not constitute or form part of an offer or contract, nor may it be regarded as representations. All interested parties must verify accuracy and your solicitor must verify tenure and lease information, fixtures and fittings and, where the property has been recently constructed, extended or converted, that planning/building regulation consents are in place. All dimensions are approximate and quoted for guidance only, as are floor plans which are not to scale and their accuracy cannot be confirmed. Reference to appliances and/or services does not imply that they are necessarily in working order or fit for purpose. We offer our clients an optional conveyancing service, through panel conveyancing firms, via Move With Us and we receive on average a referral fee of one hundred and ninety four pounds, only on completion of the sale. If you do use this service, the referral fee is included within the amount that you will be quoted by our suppliers. All quotes will also provide details of referral fees payable.
EPC Rating: C
AGENTS NOTE
We have been advised by our client that there is a charge for the upkeep of the communal areas of which we are awaiting full details and sight of any relevant documentation pertaining to this point.
Tenure
We will provide as much information about tenure as we are able to and in the case of leasehold properties, we can in most cases provide a copy of the lease. They can be complex and buyers are advised to take legal advice upon the full terms of a lease. Where a lease is not readily available we will apply for a copy and this can take time.
ENTRANCE HALL
Double glazed front door to entrance hall with stairs up. Hardwood parquet style flooring, radiator.
GUEST W.C.
Fitted with a low level w.c., vanity basin, hardwood parquet style flooring and radiator.
LOUNGE/DINING/KITCHEN 5.47m (17'11) reducing to 3.34 x 7.87m (25'10) reducing to 3.19 plus bay.
Kitchen Area
Re-fitted by Wren Kitchens in pebble wall and base units with Quartz worktops. Belfast style sink with spray attachment tap. Integrated dishwasher, drinks fridge, full height integrated fridge and full height integrated freezer. Waist level electric oven, integrated combination microwave grill and oven. Integrated washing machine. Five burner gas hob with extractor hood over. Breakfast bar area and vertical radiator. Hardwood parquet style flooring, standard style radiator and French door leading out to the rear garden.
FIRST FLOOR
LANDING - Stairs up to top floor, radiator.
FRONT BEDROOM 3.35m (11') x 2.7m (8'10)
REAR BEDROOM 3.07m (10'1) x 3.35m (11')
Radiator.
REAR BEDROOM 3.03m (9'11) x 2.06m (6'9)
Radiator.
BATHROOM 2.33m (7'8) plus alcove. x 1.96m (6'5)
Having walk in shower with copper effect shower head. Low level w.c., washbasin on antique style washstand, ceramic tiling to walls and floor. Heated towel rail.
SECOND FLOOR
LANDING - With built in cupboard.
PRINCIPAL BEDROOM 4.71m (15'5) plus bay and two built in cupboards. x 4.4m (14'5)
Radiator. En-suite off.
EN-SUITE SHOWER ROOM 2.49m (8'2) x 2.41m (7'11)
With Velux style roof window. Re-fitted with a walk in shower with rain forest shower head over. Free standing TUB style bath with floor mounted taps. Low level w.c., washbasin on an Antique style washstand. Ceramic tiling to floor and walls. Heated towel rail.
EXTERIOR
Car parking provision for up to two vehicles and to the rear and side, there is a expansive gardens of lawn areas, decked sun patio seating area. Paved patio, all enjoying a westerly sunny aspect.
The Agent Of The North
Andrew Craig is The Agent of the North and as Chartered Surveyors we can help you with all your Residential and Commercial property needs. Sales, Conveyancing, Lettings, Property Management, Surveys and Valuations. Call now on[use Contact Agent Button]
Disclaimer
The information provided about this property does not constitute or form part of an offer or contract, nor may it be regarded as representations. All interested parties must verify accuracy and your solicitor must verify tenure and lease information, fixtures and fittings and, where the property has been recently constructed, extended or converted, that planning/building regulation consents are in place. All dimensions are approximate and quoted for guidance only, as are floor plans which are not to scale and their accuracy cannot be confirmed. Reference to appliances and/or services does not imply that they are necessarily in working order or fit for purpose. We offer our clients an optional conveyancing service, through panel conveyancing firms, via Move With Us and we receive on average a referral fee of one hundred and ninety four pounds, only on completion of the sale. If you do use this service, the referral fee is included within the amount that you will be quoted by our suppliers. All quotes will also provide details of referral fees payable.
EPC Rating: C
AGENTS NOTE
We have been advised by our client that there is a charge for the upkeep of the communal areas of which we are awaiting full details and sight of any relevant documentation pertaining to this point.
Tenure
We will provide as much information about tenure as we are able to and in the case of leasehold properties, we can in most cases provide a copy of the lease. They can be complex and buyers are advised to take legal advice upon the full terms of a lease. Where a lease is not readily available we will apply for a copy and this can take time.
Council tax
First listed
Over a month agoEnergy Performance Certificate
Dunelm Grange, Boldon Colliery
Placebuzz mortgage repayment calculator
Monthly repayment
The Est. Mortgage is for a 25 years repayment mortgage based on a 10% deposit and a 5.5% annual interest. It is only intended as a guide. Make sure you obtain accurate figures from your lender before committing to any mortgage. Your home may be repossessed if you do not keep up repayments on a mortgage.
Dunelm Grange, Boldon Colliery - Streetview
DISCLAIMER: Property descriptions and related information displayed on this page are marketing materials provided by Andrew Craig - Boldon. Placebuzz does not warrant or accept any responsibility for the accuracy or completeness of the property descriptions or related information provided here and they do not constitute property particulars. Please contact Andrew Craig - Boldon for full details and further information.





