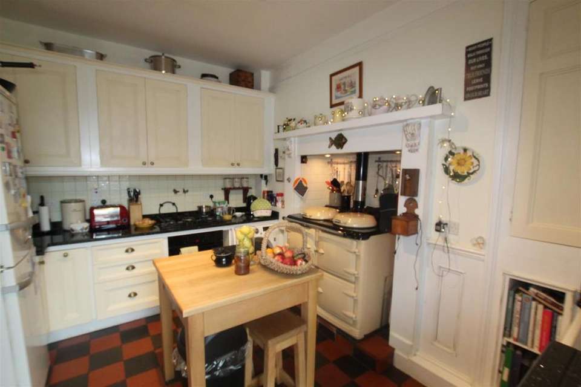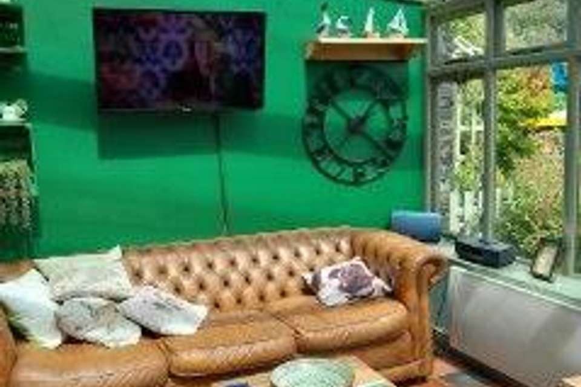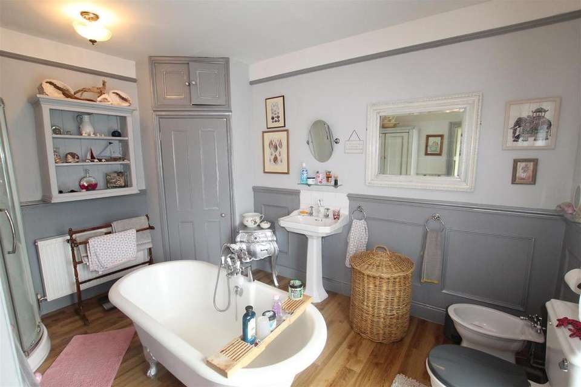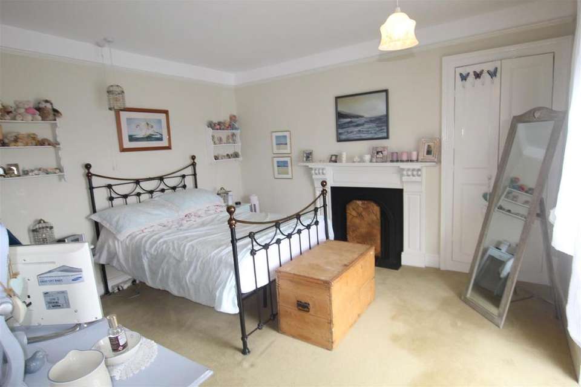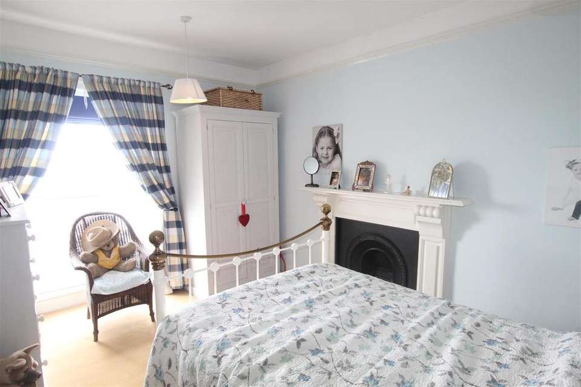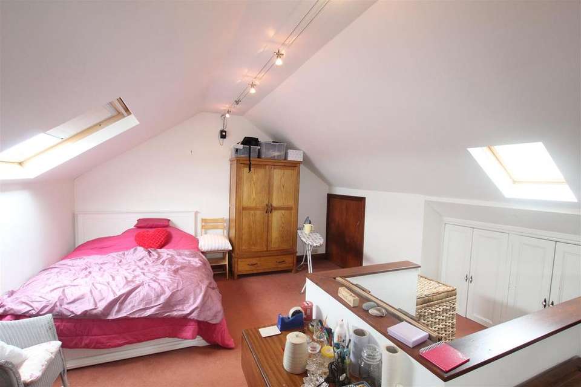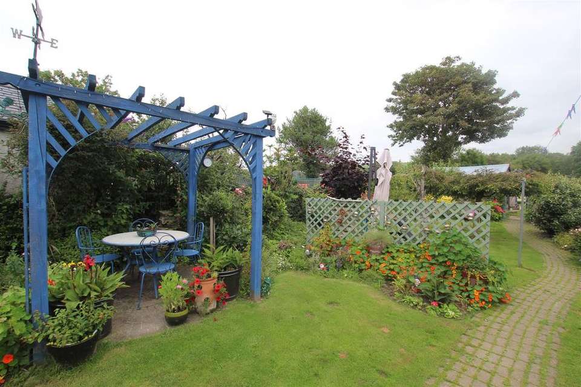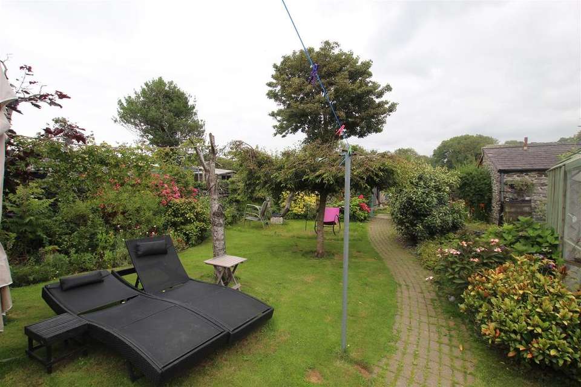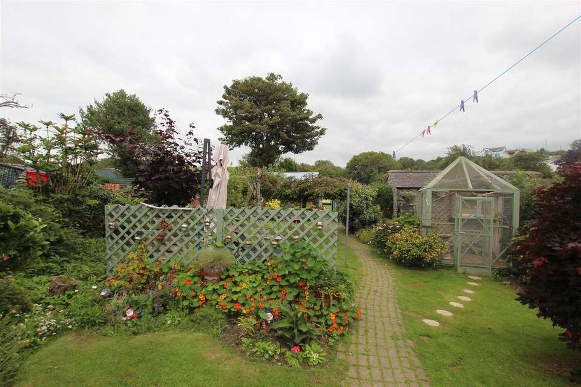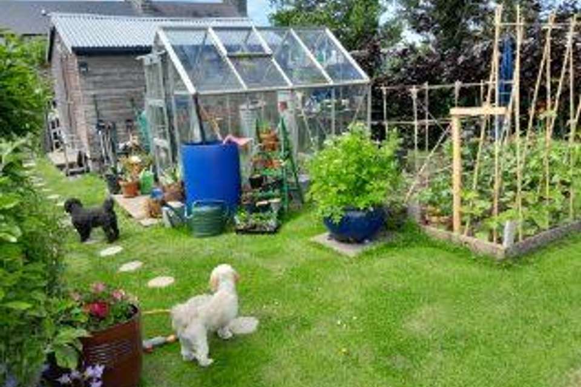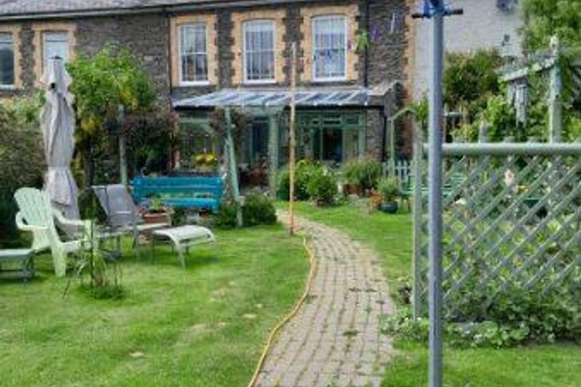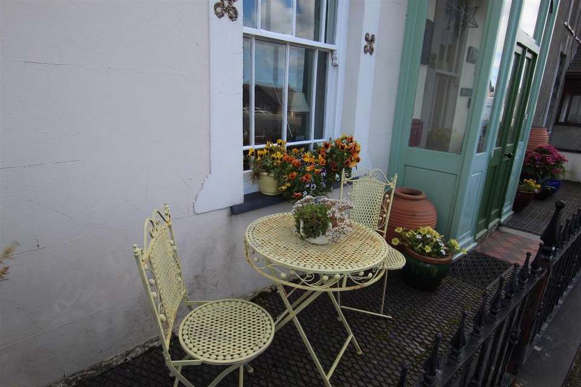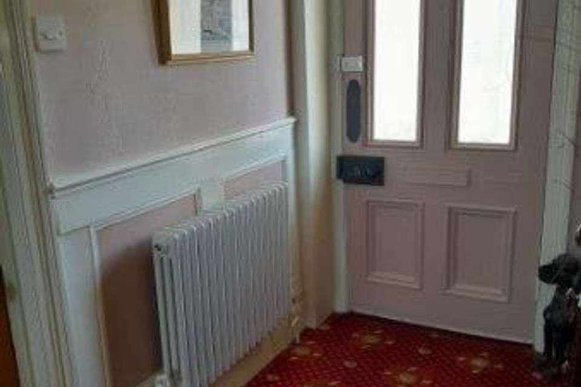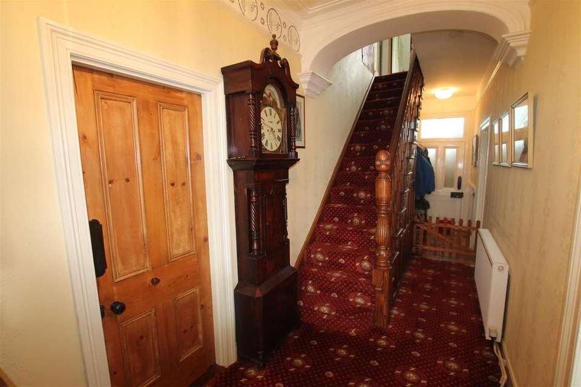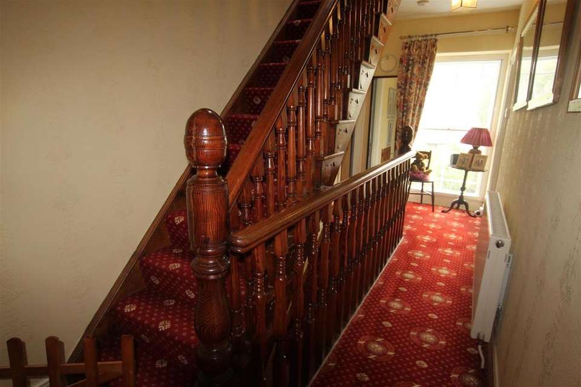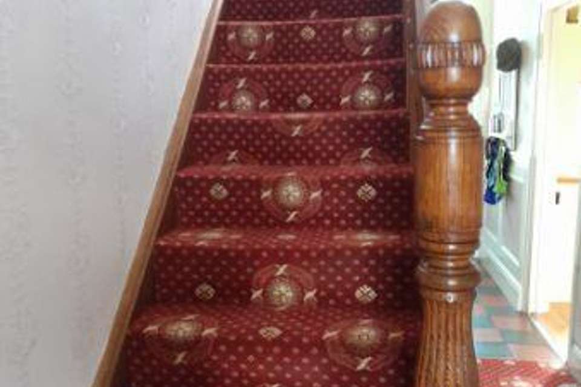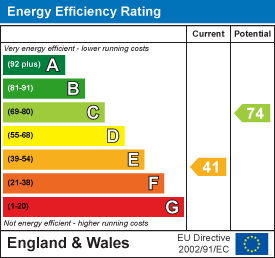4 bedroom house for sale
Llanon, Ceredigionhouse
bedrooms
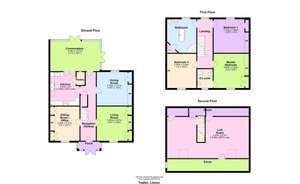
Property photos

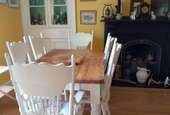
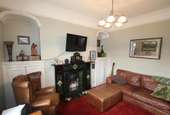
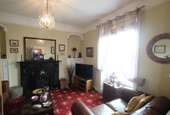
+16
Property description
Prepared to be impressed, in our opinion one of the most attractive period properties on the market in the West Wales region. Substantial 4 bedroom 2 bathroom house with 3 reception room, feature kitchen and attractive conservatory and delightful landscaped garden, including feature fish pond, patio area, wildlife pond, purpose built workshop, raised vegetable beds.
Attractive location in the popular coastal village of Llanon only a five minute walk from the beach at Llansantffraed renowned for its fantastic sunsets and convenient to the destination town of Aberaeron to the South and the shopping and university town of Aberystwyth to the North
Location - The property is attractively positioned in the centre of the popular of Llanon which has a good range of local amenities including shops, garages, public house, primary school and enjoying distant sea view only a 5 minute walk from the beach at Llansantffraed renowned for its glorious sunsets and located on the all Wales coastal path. The property has the benefit of being on a regular bus route and is some 5 miles North of the destination town of Aberaeron renowned for its pretty harbour and colourful houses with its many renowned restaurants, hotels, bars, shops and also having primary and secondary schooling and the County Council head quarters for employment purposes. Recently established integrated Health Centre. The larger shopping town of Aberystwyth with shops such as Marks and Spencers, Tescos, Morrisons, Next ect. is some 12 miles North.
Description - An imposing period property comprising of an original Sea Captains house we are informed within the same family since being built and now reluctantly offered for sale due to the need to downsize. The property has been sympathetically refurbished and maintained to exacting standards with all original features maintained, oozing with character including the very special slate painted fireplaces by Keith Worthington the renowned Artist from Aberystwyth. The property is currently arranged over 3 floors with 3 reception room and kitchen on ground floor, 3 bedroom and 2 bathrooms on first floor and with original continuation of the pitch pine staircase up to a spacious loft currently a work space but also suitable for further bedroom accommodation. The property features the benefit of oil fired central central heating and a feature Alpha Range to add to the appeal of this feature property. Affords more particularly:
Front Entrance Porch - Double entrance doors leading to
Feature Hallway - With radiator, pitch pine staircase to First Floor.
Living Room - 3.99m x 3.81m (13'1 x 12'6) - Feature fireplace with painted slate surround, 2 arched recesses with stotage cupboards.
Sitting Room / Office - 3.96m x 3.07m (13' x 10'1) - Feature fireplace with painted slate surround, 2 arched recesses with cupboards.
Rear Hallway - With red & black quarry tile floor, access to under stairs storage , door to conservatory.
Dining Room - 4.01m x 3.78m (13'2 x 12'5) - With feature fireplace with painted slate surround, 2 glazed cupboards, large rear window.
Feature Kitchen - 4.01m x 3.05m (13'2 x 10') - With bespoke fitted units having granite worktops with LPG gas 5 ring hob including wok burner, double oven, single drainer sink unit, feature Alpha Range, fridge/freezer space, feature traditional Pantry cupboard, door to rear Conservatory
Conservatory - 5.51m x 3.45m (18'1 x 11'4) - With red & black quarry tile floor, french doors to garden. This a traditional timber structure with double glazed windows and glazed roof in-keeping with the period appearance of the property.
First Floor - With feature gallery landing having an attractive pitch pine balustrade
Bathroom - With a central roll top bath, toilet, bidet, wash hand basin, corner shower unit, radiator, half panelled walls.
Rear Bedroom 1 - 3.96m x 3.76m (13' x 12'4) - With fireplace, built-in cupboard and radiator.
Front Master Bedroom - 3.96m x 3.81m (13 x 12'6) - With fireplace, cupboard and radiator. En-Suite
En-Suite - Having shower cubicle, wash hand basin, toilet .
Bedroom 3 - 3.96m x 3.10m (13' x 10'2) - With fireplace and radiator. Continuation of the pitch pine staircase up to the Loft Room
Loft Room - 8.66m x 4.22m (28'5 x 13'10) - With 3 Velux roof windows, ample power points, access to under eaves storage. In deed a useful room currently being used as a work room / studio but could also equally adapted as a large 4th bedroom suite.
Externally - Attractive front railed forecourt. The property has a particularly attractive rear garden of approximately .15 of an acre with initial patio areas, attractive well cared for lawned gardens with an abundance of flowers and shrubs borders, feature fish pond, wildlife pond, former stone built W/C, purpose built workshop.
With are informed the property has rear access via Right of Way over adjoining property.
Workshop - With electric connected.
Services - We are informed the property benefits connection to mains water, mains electricity and mains drainage. Oil fired central heating, secondary double glazing.
Directions - From Aberaeron take the A487 North continue through the village of Llanon and the property can be found on the right hand side as identified by the agents For Sale board.
What3Words dash.falters.galloping
Council Tax Band E - We understand the property is Council Tax Band E and the Council Tax payable for 2022 / 2023 financial year is £2172
Attractive location in the popular coastal village of Llanon only a five minute walk from the beach at Llansantffraed renowned for its fantastic sunsets and convenient to the destination town of Aberaeron to the South and the shopping and university town of Aberystwyth to the North
Location - The property is attractively positioned in the centre of the popular of Llanon which has a good range of local amenities including shops, garages, public house, primary school and enjoying distant sea view only a 5 minute walk from the beach at Llansantffraed renowned for its glorious sunsets and located on the all Wales coastal path. The property has the benefit of being on a regular bus route and is some 5 miles North of the destination town of Aberaeron renowned for its pretty harbour and colourful houses with its many renowned restaurants, hotels, bars, shops and also having primary and secondary schooling and the County Council head quarters for employment purposes. Recently established integrated Health Centre. The larger shopping town of Aberystwyth with shops such as Marks and Spencers, Tescos, Morrisons, Next ect. is some 12 miles North.
Description - An imposing period property comprising of an original Sea Captains house we are informed within the same family since being built and now reluctantly offered for sale due to the need to downsize. The property has been sympathetically refurbished and maintained to exacting standards with all original features maintained, oozing with character including the very special slate painted fireplaces by Keith Worthington the renowned Artist from Aberystwyth. The property is currently arranged over 3 floors with 3 reception room and kitchen on ground floor, 3 bedroom and 2 bathrooms on first floor and with original continuation of the pitch pine staircase up to a spacious loft currently a work space but also suitable for further bedroom accommodation. The property features the benefit of oil fired central central heating and a feature Alpha Range to add to the appeal of this feature property. Affords more particularly:
Front Entrance Porch - Double entrance doors leading to
Feature Hallway - With radiator, pitch pine staircase to First Floor.
Living Room - 3.99m x 3.81m (13'1 x 12'6) - Feature fireplace with painted slate surround, 2 arched recesses with stotage cupboards.
Sitting Room / Office - 3.96m x 3.07m (13' x 10'1) - Feature fireplace with painted slate surround, 2 arched recesses with cupboards.
Rear Hallway - With red & black quarry tile floor, access to under stairs storage , door to conservatory.
Dining Room - 4.01m x 3.78m (13'2 x 12'5) - With feature fireplace with painted slate surround, 2 glazed cupboards, large rear window.
Feature Kitchen - 4.01m x 3.05m (13'2 x 10') - With bespoke fitted units having granite worktops with LPG gas 5 ring hob including wok burner, double oven, single drainer sink unit, feature Alpha Range, fridge/freezer space, feature traditional Pantry cupboard, door to rear Conservatory
Conservatory - 5.51m x 3.45m (18'1 x 11'4) - With red & black quarry tile floor, french doors to garden. This a traditional timber structure with double glazed windows and glazed roof in-keeping with the period appearance of the property.
First Floor - With feature gallery landing having an attractive pitch pine balustrade
Bathroom - With a central roll top bath, toilet, bidet, wash hand basin, corner shower unit, radiator, half panelled walls.
Rear Bedroom 1 - 3.96m x 3.76m (13' x 12'4) - With fireplace, built-in cupboard and radiator.
Front Master Bedroom - 3.96m x 3.81m (13 x 12'6) - With fireplace, cupboard and radiator. En-Suite
En-Suite - Having shower cubicle, wash hand basin, toilet .
Bedroom 3 - 3.96m x 3.10m (13' x 10'2) - With fireplace and radiator. Continuation of the pitch pine staircase up to the Loft Room
Loft Room - 8.66m x 4.22m (28'5 x 13'10) - With 3 Velux roof windows, ample power points, access to under eaves storage. In deed a useful room currently being used as a work room / studio but could also equally adapted as a large 4th bedroom suite.
Externally - Attractive front railed forecourt. The property has a particularly attractive rear garden of approximately .15 of an acre with initial patio areas, attractive well cared for lawned gardens with an abundance of flowers and shrubs borders, feature fish pond, wildlife pond, former stone built W/C, purpose built workshop.
With are informed the property has rear access via Right of Way over adjoining property.
Workshop - With electric connected.
Services - We are informed the property benefits connection to mains water, mains electricity and mains drainage. Oil fired central heating, secondary double glazing.
Directions - From Aberaeron take the A487 North continue through the village of Llanon and the property can be found on the right hand side as identified by the agents For Sale board.
What3Words dash.falters.galloping
Council Tax Band E - We understand the property is Council Tax Band E and the Council Tax payable for 2022 / 2023 financial year is £2172
Council tax
First listed
Over a month agoEnergy Performance Certificate
Llanon, Ceredigion
Placebuzz mortgage repayment calculator
Monthly repayment
The Est. Mortgage is for a 25 years repayment mortgage based on a 10% deposit and a 5.5% annual interest. It is only intended as a guide. Make sure you obtain accurate figures from your lender before committing to any mortgage. Your home may be repossessed if you do not keep up repayments on a mortgage.
Llanon, Ceredigion - Streetview
DISCLAIMER: Property descriptions and related information displayed on this page are marketing materials provided by Evans Bros - Aberaeron. Placebuzz does not warrant or accept any responsibility for the accuracy or completeness of the property descriptions or related information provided here and they do not constitute property particulars. Please contact Evans Bros - Aberaeron for full details and further information.





