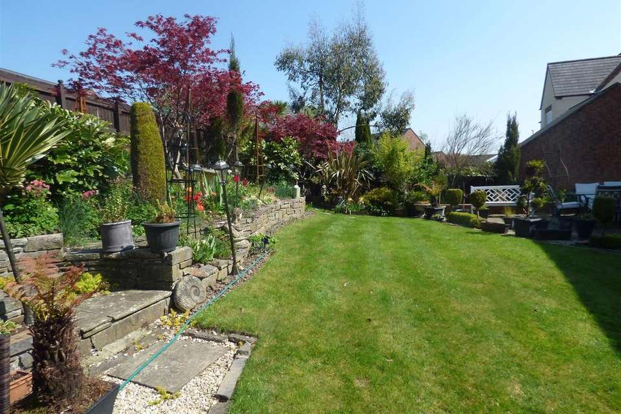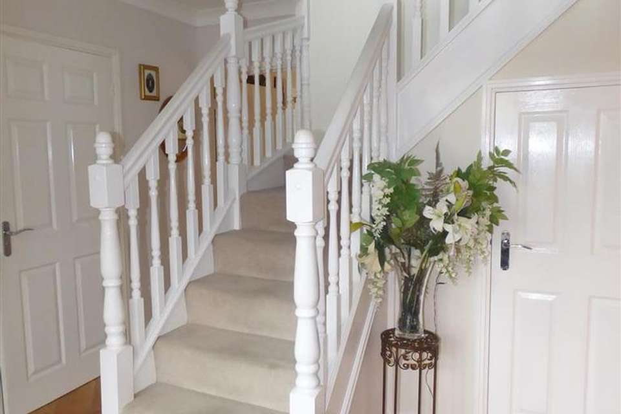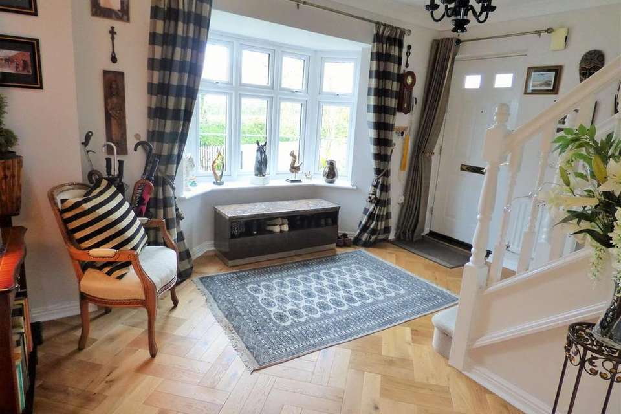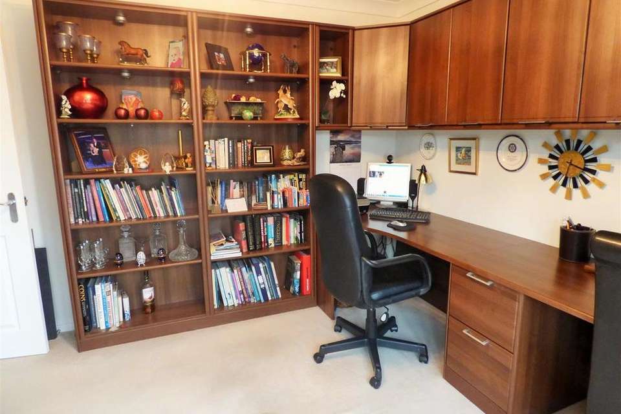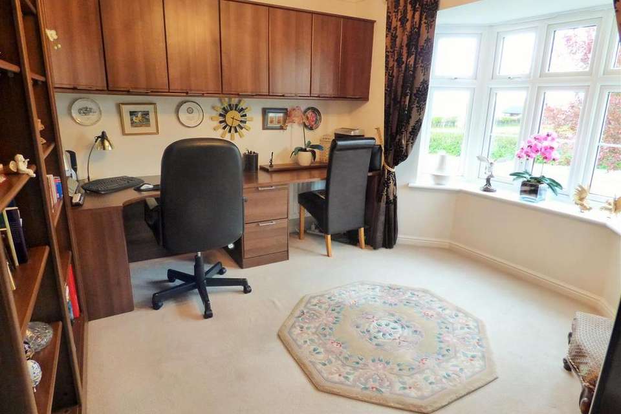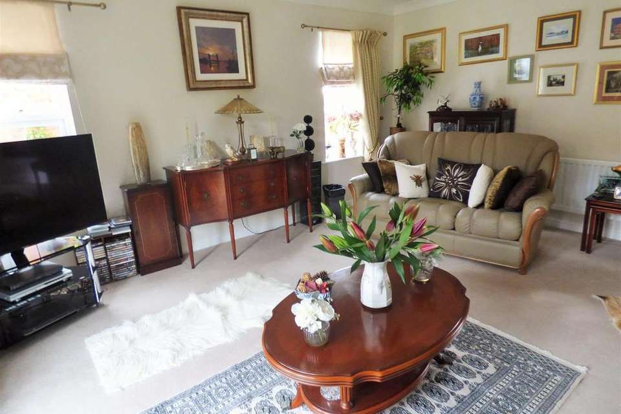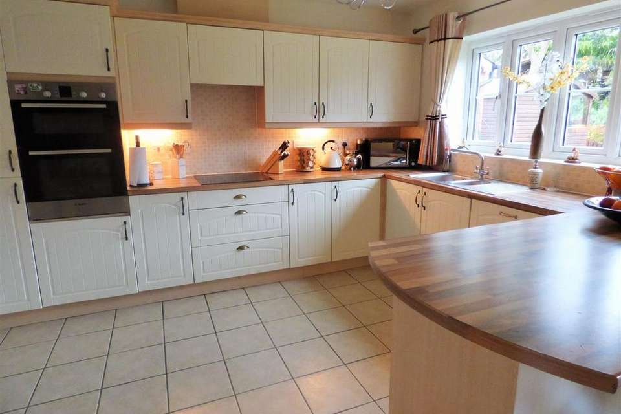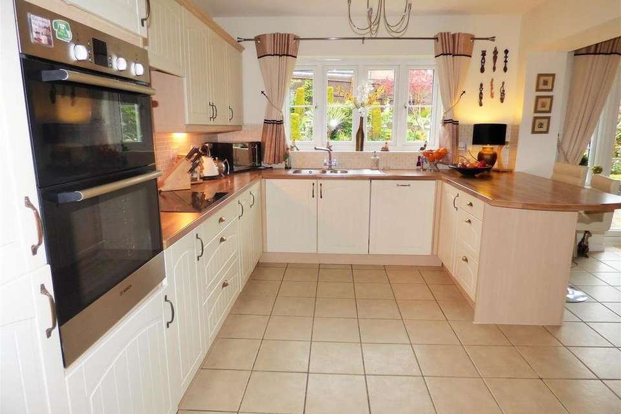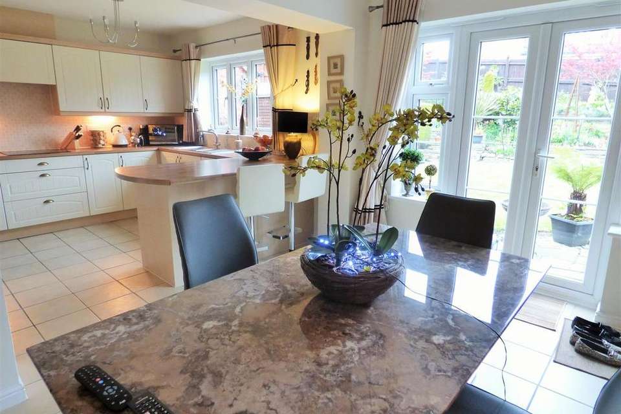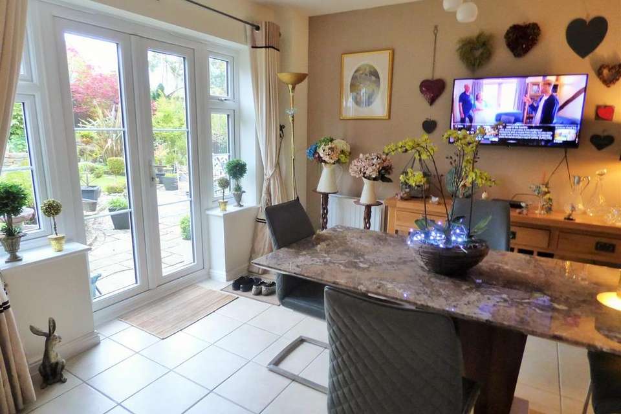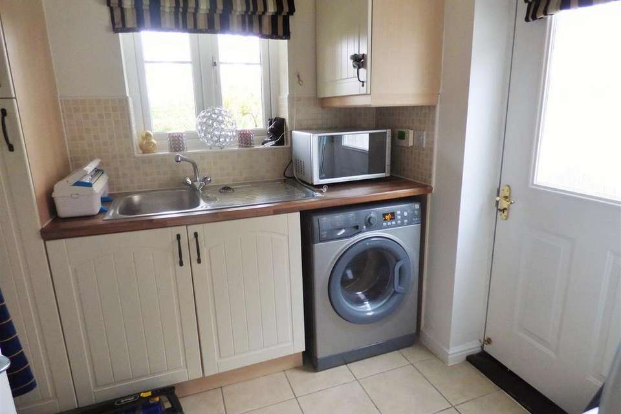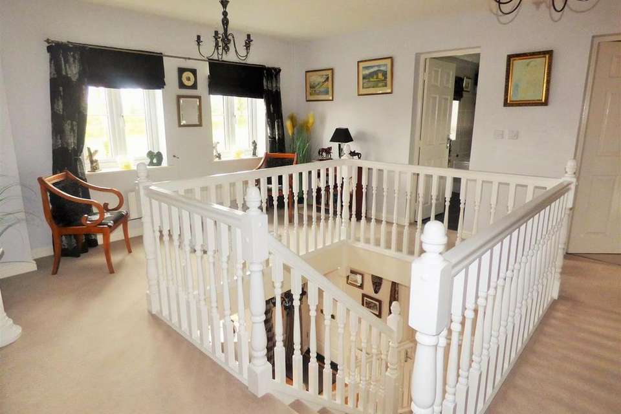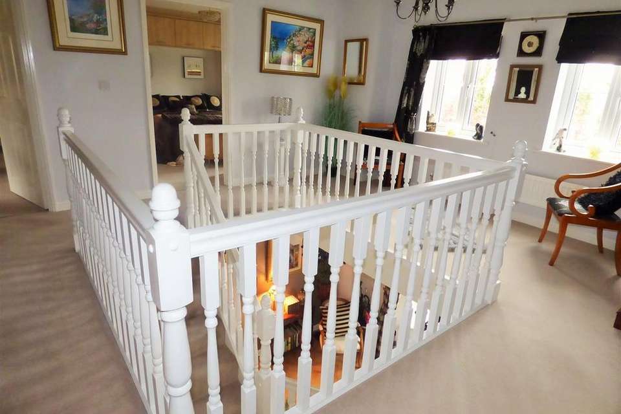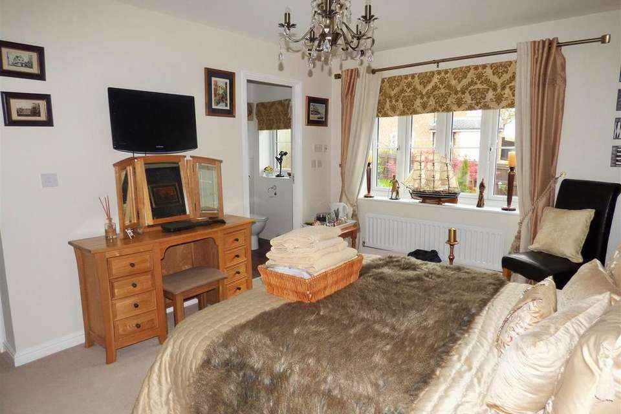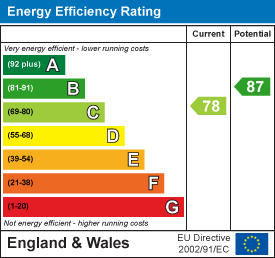4 bedroom detached house for sale
Cefn Maes, St. Clears, Carmarthendetached house
bedrooms
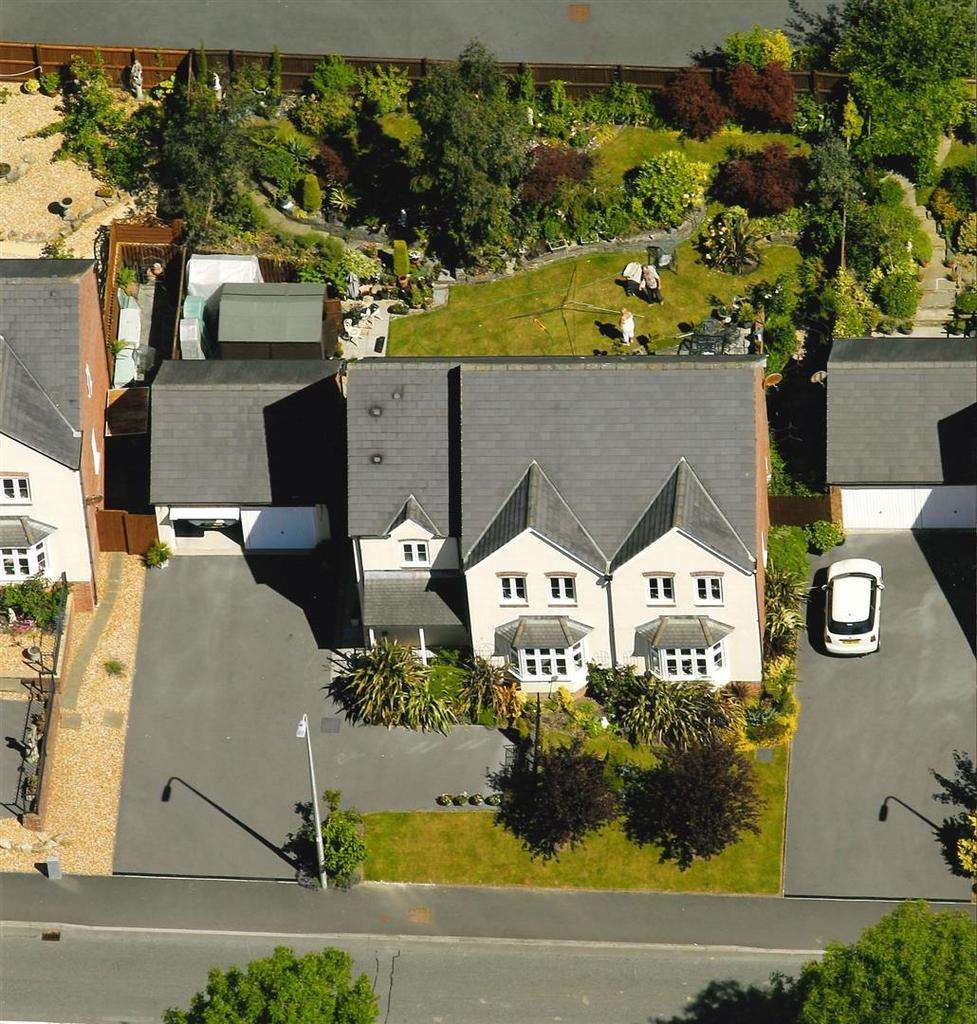
Property photos

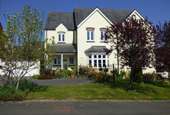
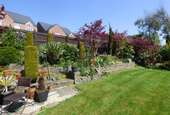
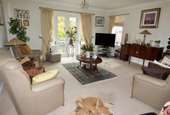
+16
Property description
An impressive detached modern residence, an ideal family home, located in a popular sought after location on the periphery of St Clears enjoying a rural aspect and having the convenience of being within walking distance of the town.
Beautifully presented accommodation that is immaculately maintained, has the benefit of gas central heating and briefly comprises spacious reception hallway with stairs leading up to a galleried landing, cloakroom, study/office, lounge with French doors to rear garden, dining room with French doors to the garden opening out into a fully fitted kitchen fitted with all modern appliances and utility room.
On the first floor there a 4 bedrooms, 2 of which have en-suite facilities together with the family bathroom.
There is excellent off road parking and a double garage.
The grounds are stunning to both front and rear having been professionally landscaped with well stocked borders, mature shrubs and ornamental trees which we would highly recommend viewing to truly appreciate.
St.Clears - St Clears is conveniently located with easy access to the County towns of Carmarthen and Haverfordwest being some 10 and 20 miles distant respectively. St. Clears is well served by local independent shops, supermarkets, doctors and vet surgeries. There is a Welsh medium primary school and secondary schools in Whitland and Carmarthen. The picturesque parish Church also within the confines of the town. The world famous Pendine Sands is nearby, as is Laugharne, the home of Dylan Thomas as well as the coastal resorts of Amroth, Saundersfoot and Tenby.
Directions - Travel west from Carmarthen on the A40 to St. Clears. Take the slip road off the dual carriageway for St Clears,turn left at the T junction and after a short distance turn left, carry on down to the traffic light and carry straight on. Carry on up the hill, pass the entrance to Cefn Maes and Number 7 will soon be found on your right.
Accommodation - The accommodation of approximate dimensions is arranged as follows:
Reception Hallway - Exterior front door leading into a light and spacious reception hallway with oak flooring, bay window to front, radiator, under stairs cupboard.
Doors off to all principal reception rooms and door to Cloakroom.
Cloakroom - With WC, vanity unit and heated towel rail.
Kitchen/Dining Room - 6.47m x 4.04m (21'2" x 13'3") - The kitchen is fitted with an excellent range of wall and base units incorporating a 1.5 single drainer stainless steel sink unit, eye level oven and grill electric hob with extractor over, integral fridge and freezer, dishwasher, breakfast bar, window to rear and door to utility room, radiator.
The kitchen opens into the dining area where you have French doors to the rear garden, radiator and tiled floor through to the kitchen.
Utility Room - 2.28m x 2.10 (7'5" x 6'10") - Stainless steel sink unit with base cupboard, 1 tall unit and wall cupboard housing the gas boiler.
Tiled floor, radiator, window and exterior door.
Lounge - 4.73m x 4.84m (15'6" x 15'10") - French doors to rear garden, windows to side elevation and radiator.
Study/Office - 3.64m x 2.99m (11'11" x 9'9") - Bay window to front, radiator and fitted office furniture comprising desk, book cases and wall cupboards.
First Floor - Galleried landing with windows to front,, radiator, airing cupboard with hot water cylinder.
Bedroom 1 - 4.20m x 3.43m (13'9" x 11'3") - Window to rear, radiator, range of built in wardrobes to one wall.
En-Suite - Tiled shower enclosure, WC, Wash hand basin, shaver point, heated towel rail, window to rear with opaque glass.
Bedroom 2 - 3..15m x 2.99m (9'10".49'2" x 9'9") - Window to rear, radiator and range of built in wardrobes to one wall.
En-Suite - Shower enclosure, WC, wash hand basin, heated towel rail and shaver point, window to side elevation with opaque glass.
Bedroom 3 - 3.63m x 2.98 (11'10" x 9'9") - Window to front with a rural aspect, radiator and fitted wardrobes with overhead cupboards.
Bedroom 4 - 3.14m x 2.29 (10'3" x 7'6") - Window to rear, radiator and built in cupboard.
Bathroom - 3.10m x 2.28m (10'2" x 7'5") - Corner bath with shower attachment (recently fitted) vanity unit with mirror and light over, WC, heated towel rail, window to front.
Double Garage - 5.40m x 4.99m (17'8" x 16'4") - With up and over doors, power and light connected.
Externally - The stunning professionally landscaped gardens are a particular feature of this property and we highly recommend viewing to fully appreciate the well stocked beautifully presented grounds.
To the fore is a large tarmac driveway providing ample off road parking in front of the detached garage. There is a lawned garden with mature shrubs borders and ornamental trees a covered porch leading to the entrance door.
Gated side access leads to an enclosed rear garden.
The rear garden is laid to lawn and patio with steps up to a terraced garden area where you will find well stocked borders with ornamental trees and shrubs.
Garden store shed and cold water tap complete this delightful garden.
Services - Mains water electric, drainage and gas.
Council Tax - We are advised that the Council Tax Band is F
Floor Plans - Any floor plans provided are intended as a guide to the layout of the property only and dimensions are approximate. NOT TO SCALE
Nb - These details are a general guideline for intending purchasers and do not constitute an offer of contracts. BJP have visited the property, but have not surveyed or tested any appliances, services or systems at the property including heating, plumbing, drainage etc. The sellers have checked and approved the details however, purchasers must rely on their own and/or their Surveyors inspections and their solicitors enquiries to determine the overall condition, size and acreage of the property, and also any planning, rights of way, easements or other matters relating to it.
Offer Procedure - All enquiries and negotiations to BJP Carmarthen Office. We have an obligation to our vendor clients to ensure that all offers made for the property can be substantiated and may in some instances require proof of funds. We will also require 2 forms of identification one being photographic evidence i.e drivers licence and the other a bank/building society statement, utility bill, credit card bill or any other form of ID, issued within the previous three months, providing evidence of residency as the correspondence address.
Offices - Carmarthen Office[use Contact Agent Button] Llandeilo Office[use Contact Agent Button] Cross Hands Office[use Contact Agent Button] or out of hours number[use Contact Agent Button]
Web Sites - View all our properties on www.( ... ).co.uk, onthemarket and www.( ... ).co.uk
Beautifully presented accommodation that is immaculately maintained, has the benefit of gas central heating and briefly comprises spacious reception hallway with stairs leading up to a galleried landing, cloakroom, study/office, lounge with French doors to rear garden, dining room with French doors to the garden opening out into a fully fitted kitchen fitted with all modern appliances and utility room.
On the first floor there a 4 bedrooms, 2 of which have en-suite facilities together with the family bathroom.
There is excellent off road parking and a double garage.
The grounds are stunning to both front and rear having been professionally landscaped with well stocked borders, mature shrubs and ornamental trees which we would highly recommend viewing to truly appreciate.
St.Clears - St Clears is conveniently located with easy access to the County towns of Carmarthen and Haverfordwest being some 10 and 20 miles distant respectively. St. Clears is well served by local independent shops, supermarkets, doctors and vet surgeries. There is a Welsh medium primary school and secondary schools in Whitland and Carmarthen. The picturesque parish Church also within the confines of the town. The world famous Pendine Sands is nearby, as is Laugharne, the home of Dylan Thomas as well as the coastal resorts of Amroth, Saundersfoot and Tenby.
Directions - Travel west from Carmarthen on the A40 to St. Clears. Take the slip road off the dual carriageway for St Clears,turn left at the T junction and after a short distance turn left, carry on down to the traffic light and carry straight on. Carry on up the hill, pass the entrance to Cefn Maes and Number 7 will soon be found on your right.
Accommodation - The accommodation of approximate dimensions is arranged as follows:
Reception Hallway - Exterior front door leading into a light and spacious reception hallway with oak flooring, bay window to front, radiator, under stairs cupboard.
Doors off to all principal reception rooms and door to Cloakroom.
Cloakroom - With WC, vanity unit and heated towel rail.
Kitchen/Dining Room - 6.47m x 4.04m (21'2" x 13'3") - The kitchen is fitted with an excellent range of wall and base units incorporating a 1.5 single drainer stainless steel sink unit, eye level oven and grill electric hob with extractor over, integral fridge and freezer, dishwasher, breakfast bar, window to rear and door to utility room, radiator.
The kitchen opens into the dining area where you have French doors to the rear garden, radiator and tiled floor through to the kitchen.
Utility Room - 2.28m x 2.10 (7'5" x 6'10") - Stainless steel sink unit with base cupboard, 1 tall unit and wall cupboard housing the gas boiler.
Tiled floor, radiator, window and exterior door.
Lounge - 4.73m x 4.84m (15'6" x 15'10") - French doors to rear garden, windows to side elevation and radiator.
Study/Office - 3.64m x 2.99m (11'11" x 9'9") - Bay window to front, radiator and fitted office furniture comprising desk, book cases and wall cupboards.
First Floor - Galleried landing with windows to front,, radiator, airing cupboard with hot water cylinder.
Bedroom 1 - 4.20m x 3.43m (13'9" x 11'3") - Window to rear, radiator, range of built in wardrobes to one wall.
En-Suite - Tiled shower enclosure, WC, Wash hand basin, shaver point, heated towel rail, window to rear with opaque glass.
Bedroom 2 - 3..15m x 2.99m (9'10".49'2" x 9'9") - Window to rear, radiator and range of built in wardrobes to one wall.
En-Suite - Shower enclosure, WC, wash hand basin, heated towel rail and shaver point, window to side elevation with opaque glass.
Bedroom 3 - 3.63m x 2.98 (11'10" x 9'9") - Window to front with a rural aspect, radiator and fitted wardrobes with overhead cupboards.
Bedroom 4 - 3.14m x 2.29 (10'3" x 7'6") - Window to rear, radiator and built in cupboard.
Bathroom - 3.10m x 2.28m (10'2" x 7'5") - Corner bath with shower attachment (recently fitted) vanity unit with mirror and light over, WC, heated towel rail, window to front.
Double Garage - 5.40m x 4.99m (17'8" x 16'4") - With up and over doors, power and light connected.
Externally - The stunning professionally landscaped gardens are a particular feature of this property and we highly recommend viewing to fully appreciate the well stocked beautifully presented grounds.
To the fore is a large tarmac driveway providing ample off road parking in front of the detached garage. There is a lawned garden with mature shrubs borders and ornamental trees a covered porch leading to the entrance door.
Gated side access leads to an enclosed rear garden.
The rear garden is laid to lawn and patio with steps up to a terraced garden area where you will find well stocked borders with ornamental trees and shrubs.
Garden store shed and cold water tap complete this delightful garden.
Services - Mains water electric, drainage and gas.
Council Tax - We are advised that the Council Tax Band is F
Floor Plans - Any floor plans provided are intended as a guide to the layout of the property only and dimensions are approximate. NOT TO SCALE
Nb - These details are a general guideline for intending purchasers and do not constitute an offer of contracts. BJP have visited the property, but have not surveyed or tested any appliances, services or systems at the property including heating, plumbing, drainage etc. The sellers have checked and approved the details however, purchasers must rely on their own and/or their Surveyors inspections and their solicitors enquiries to determine the overall condition, size and acreage of the property, and also any planning, rights of way, easements or other matters relating to it.
Offer Procedure - All enquiries and negotiations to BJP Carmarthen Office. We have an obligation to our vendor clients to ensure that all offers made for the property can be substantiated and may in some instances require proof of funds. We will also require 2 forms of identification one being photographic evidence i.e drivers licence and the other a bank/building society statement, utility bill, credit card bill or any other form of ID, issued within the previous three months, providing evidence of residency as the correspondence address.
Offices - Carmarthen Office[use Contact Agent Button] Llandeilo Office[use Contact Agent Button] Cross Hands Office[use Contact Agent Button] or out of hours number[use Contact Agent Button]
Web Sites - View all our properties on www.( ... ).co.uk, onthemarket and www.( ... ).co.uk
Council tax
First listed
Over a month agoEnergy Performance Certificate
Cefn Maes, St. Clears, Carmarthen
Placebuzz mortgage repayment calculator
Monthly repayment
The Est. Mortgage is for a 25 years repayment mortgage based on a 10% deposit and a 5.5% annual interest. It is only intended as a guide. Make sure you obtain accurate figures from your lender before committing to any mortgage. Your home may be repossessed if you do not keep up repayments on a mortgage.
Cefn Maes, St. Clears, Carmarthen - Streetview
DISCLAIMER: Property descriptions and related information displayed on this page are marketing materials provided by BJP Residential - Carmarthen. Placebuzz does not warrant or accept any responsibility for the accuracy or completeness of the property descriptions or related information provided here and they do not constitute property particulars. Please contact BJP Residential - Carmarthen for full details and further information.





