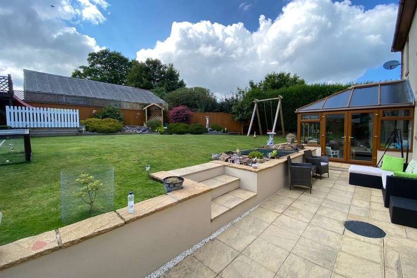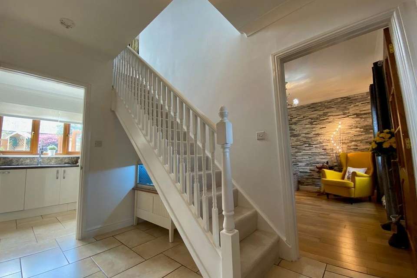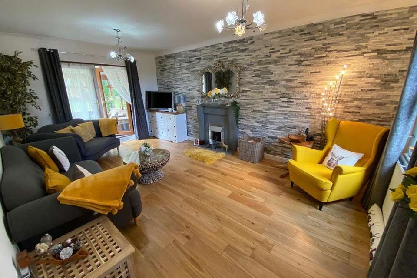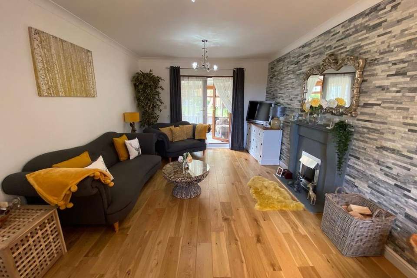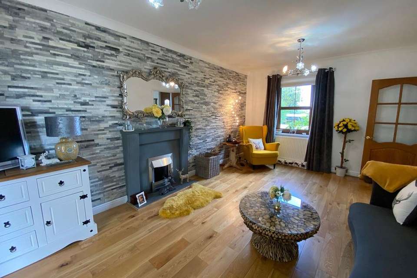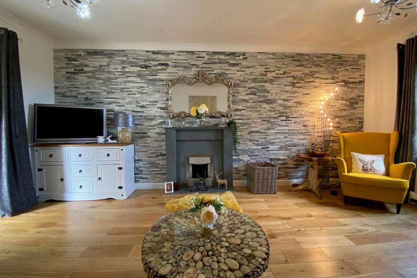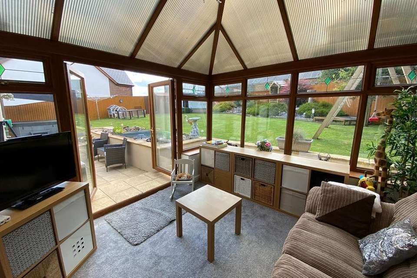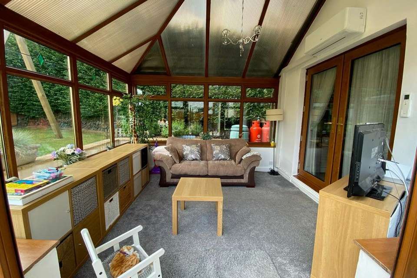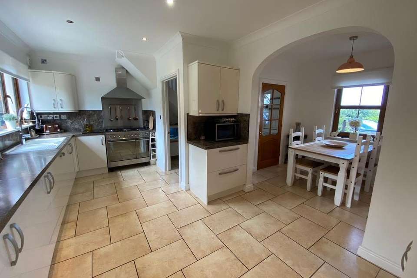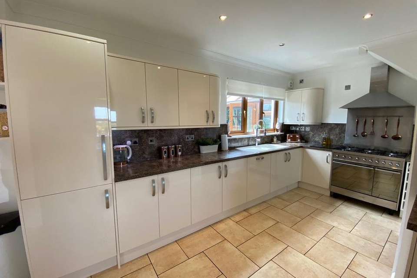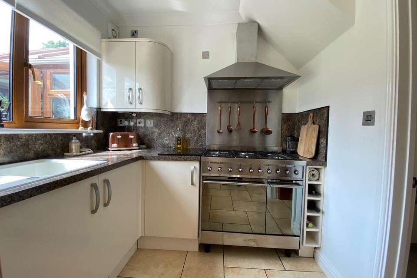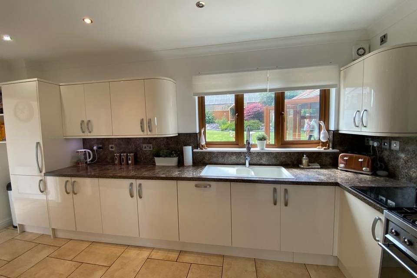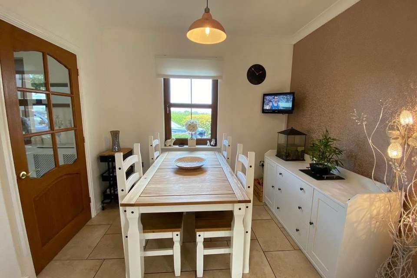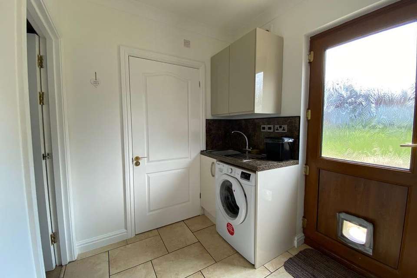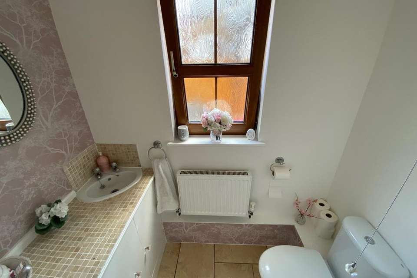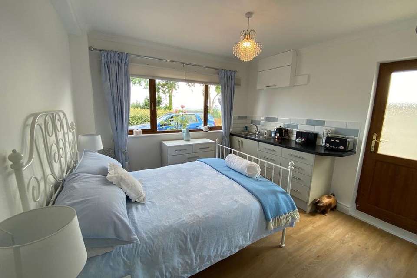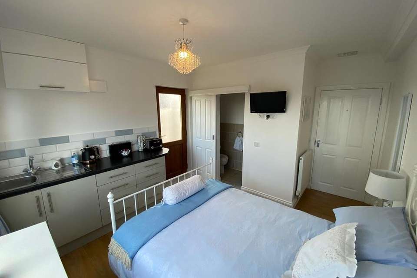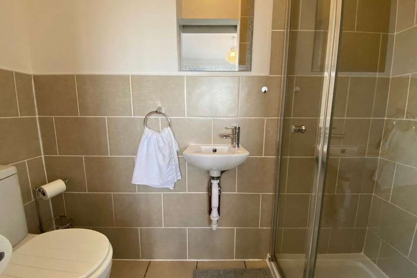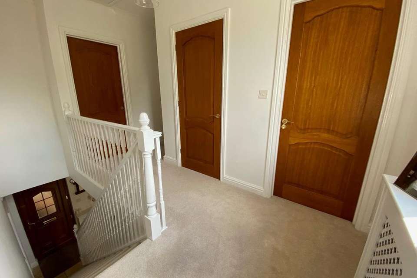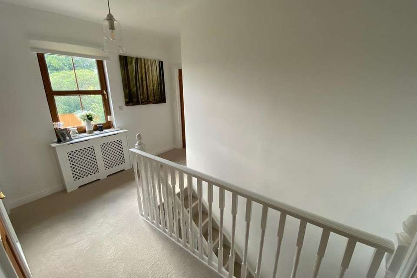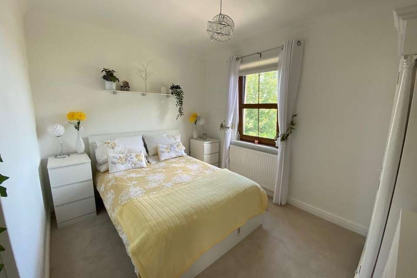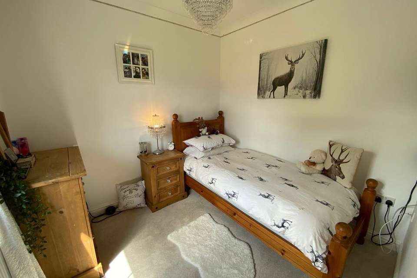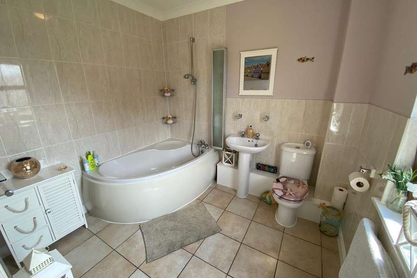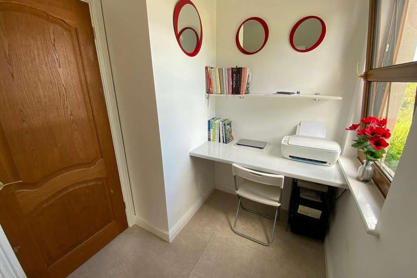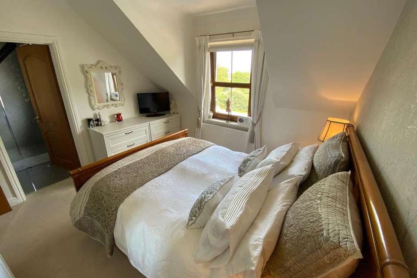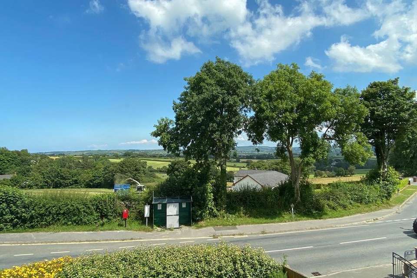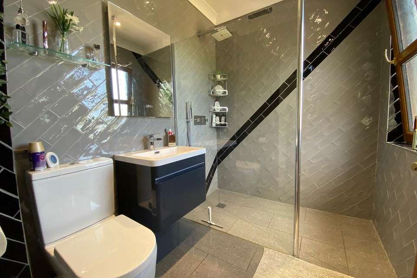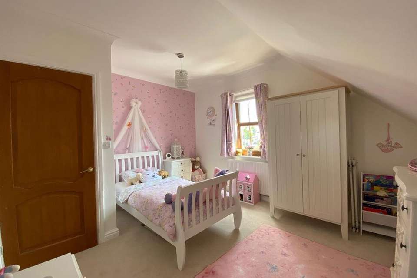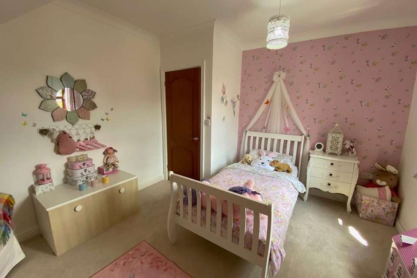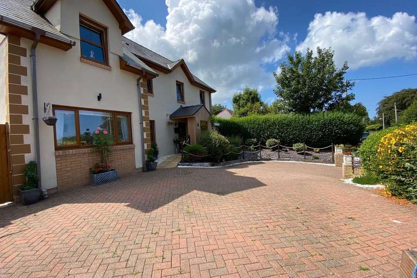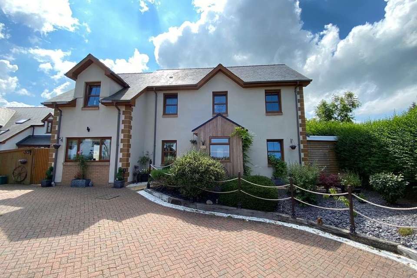5 bedroom detached house for sale
Newcastle Emlyn, SA38detached house
bedrooms
Property photos
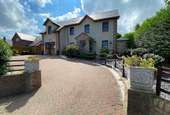
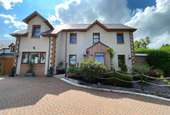
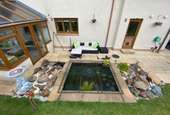
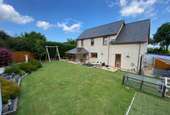
+31
Property description
* Outstanding 5 Bedroom (3 Bath) Detached Dwelling * Convenient village location * Wonderful countryside views * Substantial private rear Garden * Off-road parking * Conservatory * High quality fixtures and fittings throughout * Extremely well maintained property * Home with potential Airbnb income **EXEMPLAR FAMILY HOME WITHIN A POPULAR VILLAGE LOCATION WHICH MUST BE VIEWED TO BE APPRECIATED * The property is situated within the popular coastal settlement of Beulah, being some 4 miles east of the Cardigan Bay coastline at Aberporth. The property is located within a small village, being a 10 minute drive of the market town of Newcastle Emlyn also the coastal resorts of Aberporth, Tresaith and Llangrannog. The larger town of Cardigan is some 20 minutes drive to the south of the property.
We are advised that the property benefits from mains water, electricity and drainage. Oil central heating. BT subject to transfer regulations.
General
A 5 Bedroom modern Detached family home being well built and extremely well finished.
The property is highly insulated and energy efficient and sits within a generously sized plot with ample parking area and level private garden to the rear.
To the front there are distant views overlooking the countryside and being within convenient walking distance to village amenities.
The Bedrooms are well proportioned, the Ground Floor Bedroom offering En-Suite facility and Kitchenette providing potential as a Airbnb or Guest House facility or even as an Annex for a family member.
Covered Porch Area
Providing access into:
Hallway
7' 3" x 10' 6" (2.21m x 3.20m) via uPVC door, tiled flooring, radiator, understairs storage area door to Dining Room, Kitchen and Lounge.
Lounge
18' 1" x 11' 9" (5.51m x 3.58m) Large family Living Room with windows to front enjoying countryside views and rear patio doors to Conservatory, stone effect feature wall, electric fire and surround, engineered oak flooring, TV point, multiple sockets, radiator. Patio doors to:
Conservatory
11' 11" x 11' 6" (3.63m x 3.51m) Base wall and uPVC windows to all sides being south facing and enjoying a wonderful aspect over the Garden, side door to patio, TV point.
Kitchen/Dining Room
17' 0" x 18' 8" (5.18m x 5.69m) being 'L' shaped open plan room with high quality off white kitchen base and wall units, Formica worktop and splashback, 1½ sink and drainer with mixer tap, space for cooking range with extractor over, fitted dishwasher and fitted fridge/freezer, spotlights to ceiling, tiled flooring. Dining area with space for large dining table, TV point, multiple sockets, window to front enjoying countryside views.
Utility Room
7' 5" x 6' 5" (2.26m x 1.96m) Off white base and wall units, washing machine connection point, stainless steel sink and drainer with mixer tap, radiator, rear door to Garden, tiled flooring.
Ground Floor WC
3' 5" x 6' 6" (1.04m x 1.98m) WC, single wash hand basin with vanity unit, radiator, tiled flooring, side window.
Inner Hallway
3' 5" x 11' 3" (1.04m x 3.43m) Access from the Utility Room providing connection to Front Bedroom 1, oil boiler to wall, rear door into:
Front Bedroom 1 / Potential Annexe / Air BNB
14' 1" x 11' 4" (4.29m x 3.45m) Double Bedroom, window to front enjoying countryside views, external door to side, oak effect flooring, radiator, Kitchenette unit with stainless steel sink and drainer with tiled splashback.
En-Suite
2' 10" x 7' 4" (0.86m x 2.24m) with tiled corner shower, WC, single wash hand basin, tiled flooring and part tiled walls.
First Floor
Landing
Window to rear allowing excellent natural light and views over the rear Garden, airing cupboard, access to loft, radiator.
Front Bedroom 2
11' 10" x 9' 1" (3.61m x 2.77m) Double Bedroom with window to front enjoying countryside views, multiple sockets, radiator, TV point.
Rear Bedroom 3
8' 10" x 8' 10" (2.69m x 2.69m) multiple sockets, TV point, rear window, radiator.
Bathroom
8' 8" x 7' 7" (2.64m x 2.31m) High quality bathroom suite with corner bath with shower over, WC, single wash hand basin, radiator, tiled walls and flooring, rear window to Garden.
Study
6' 0" x 8' 8" (1.83m x 2.64m) With fitted desk, window to front enjoying countryside views, multiple sockets, radiator.
Master Bedroom
11' 6" x 11' 2" (3.51m x 3.40m) Double Bedroom, window to front with countryside views, multiple sockets, radiator.
En-Suite
7' 6" x 5' 10" (2.29m x 1.78m) Luxurious facility with open shower and side glass panels, single wash hand basin and vanity unit, fully tiled walls and flooring, window to front, chrome heated tower rail, spotlights to ceiling.
Rear Bedroom 5
11' 2" x 12' 11" (3.40m x 3.94m) Double Bedroom, side window, radiator, multiple sockets.
External
To Front
The property is approached from the adjoining county road into a parking forecourt finished in brick paviours, mature planting to boundaries providing an attractive entrance to the property with side footpath leading through to:
Rear Garden
Providing a south rear facing patio area enjoying sun throughout the day, raised area predominantly laid to lawn, water feature and raised seating area finished in decorative stone and side climbing frame for children.
We are advised that the property benefits from mains water, electricity and drainage. Oil central heating. BT subject to transfer regulations.
General
A 5 Bedroom modern Detached family home being well built and extremely well finished.
The property is highly insulated and energy efficient and sits within a generously sized plot with ample parking area and level private garden to the rear.
To the front there are distant views overlooking the countryside and being within convenient walking distance to village amenities.
The Bedrooms are well proportioned, the Ground Floor Bedroom offering En-Suite facility and Kitchenette providing potential as a Airbnb or Guest House facility or even as an Annex for a family member.
Covered Porch Area
Providing access into:
Hallway
7' 3" x 10' 6" (2.21m x 3.20m) via uPVC door, tiled flooring, radiator, understairs storage area door to Dining Room, Kitchen and Lounge.
Lounge
18' 1" x 11' 9" (5.51m x 3.58m) Large family Living Room with windows to front enjoying countryside views and rear patio doors to Conservatory, stone effect feature wall, electric fire and surround, engineered oak flooring, TV point, multiple sockets, radiator. Patio doors to:
Conservatory
11' 11" x 11' 6" (3.63m x 3.51m) Base wall and uPVC windows to all sides being south facing and enjoying a wonderful aspect over the Garden, side door to patio, TV point.
Kitchen/Dining Room
17' 0" x 18' 8" (5.18m x 5.69m) being 'L' shaped open plan room with high quality off white kitchen base and wall units, Formica worktop and splashback, 1½ sink and drainer with mixer tap, space for cooking range with extractor over, fitted dishwasher and fitted fridge/freezer, spotlights to ceiling, tiled flooring. Dining area with space for large dining table, TV point, multiple sockets, window to front enjoying countryside views.
Utility Room
7' 5" x 6' 5" (2.26m x 1.96m) Off white base and wall units, washing machine connection point, stainless steel sink and drainer with mixer tap, radiator, rear door to Garden, tiled flooring.
Ground Floor WC
3' 5" x 6' 6" (1.04m x 1.98m) WC, single wash hand basin with vanity unit, radiator, tiled flooring, side window.
Inner Hallway
3' 5" x 11' 3" (1.04m x 3.43m) Access from the Utility Room providing connection to Front Bedroom 1, oil boiler to wall, rear door into:
Front Bedroom 1 / Potential Annexe / Air BNB
14' 1" x 11' 4" (4.29m x 3.45m) Double Bedroom, window to front enjoying countryside views, external door to side, oak effect flooring, radiator, Kitchenette unit with stainless steel sink and drainer with tiled splashback.
En-Suite
2' 10" x 7' 4" (0.86m x 2.24m) with tiled corner shower, WC, single wash hand basin, tiled flooring and part tiled walls.
First Floor
Landing
Window to rear allowing excellent natural light and views over the rear Garden, airing cupboard, access to loft, radiator.
Front Bedroom 2
11' 10" x 9' 1" (3.61m x 2.77m) Double Bedroom with window to front enjoying countryside views, multiple sockets, radiator, TV point.
Rear Bedroom 3
8' 10" x 8' 10" (2.69m x 2.69m) multiple sockets, TV point, rear window, radiator.
Bathroom
8' 8" x 7' 7" (2.64m x 2.31m) High quality bathroom suite with corner bath with shower over, WC, single wash hand basin, radiator, tiled walls and flooring, rear window to Garden.
Study
6' 0" x 8' 8" (1.83m x 2.64m) With fitted desk, window to front enjoying countryside views, multiple sockets, radiator.
Master Bedroom
11' 6" x 11' 2" (3.51m x 3.40m) Double Bedroom, window to front with countryside views, multiple sockets, radiator.
En-Suite
7' 6" x 5' 10" (2.29m x 1.78m) Luxurious facility with open shower and side glass panels, single wash hand basin and vanity unit, fully tiled walls and flooring, window to front, chrome heated tower rail, spotlights to ceiling.
Rear Bedroom 5
11' 2" x 12' 11" (3.40m x 3.94m) Double Bedroom, side window, radiator, multiple sockets.
External
To Front
The property is approached from the adjoining county road into a parking forecourt finished in brick paviours, mature planting to boundaries providing an attractive entrance to the property with side footpath leading through to:
Rear Garden
Providing a south rear facing patio area enjoying sun throughout the day, raised area predominantly laid to lawn, water feature and raised seating area finished in decorative stone and side climbing frame for children.
Council tax
First listed
Over a month agoNewcastle Emlyn, SA38
Placebuzz mortgage repayment calculator
Monthly repayment
The Est. Mortgage is for a 25 years repayment mortgage based on a 10% deposit and a 5.5% annual interest. It is only intended as a guide. Make sure you obtain accurate figures from your lender before committing to any mortgage. Your home may be repossessed if you do not keep up repayments on a mortgage.
Newcastle Emlyn, SA38 - Streetview
DISCLAIMER: Property descriptions and related information displayed on this page are marketing materials provided by Morgan & Davies - Aberaeron. Placebuzz does not warrant or accept any responsibility for the accuracy or completeness of the property descriptions or related information provided here and they do not constitute property particulars. Please contact Morgan & Davies - Aberaeron for full details and further information.





