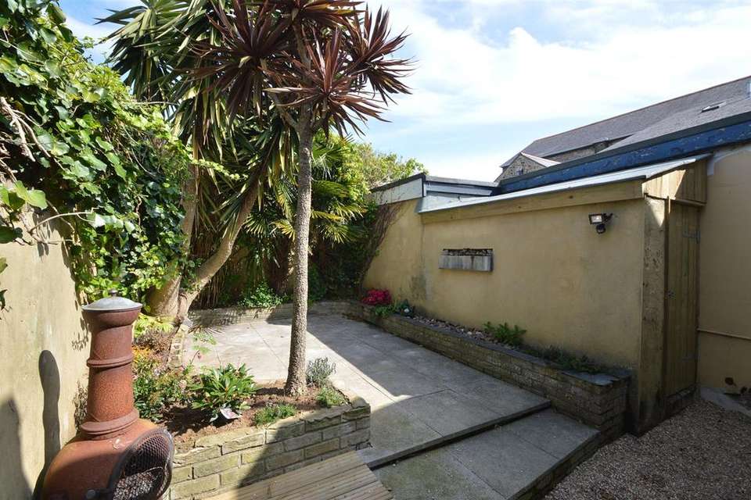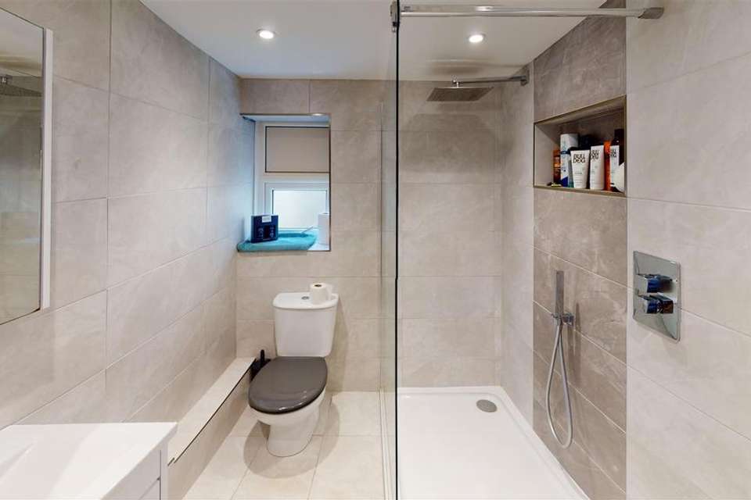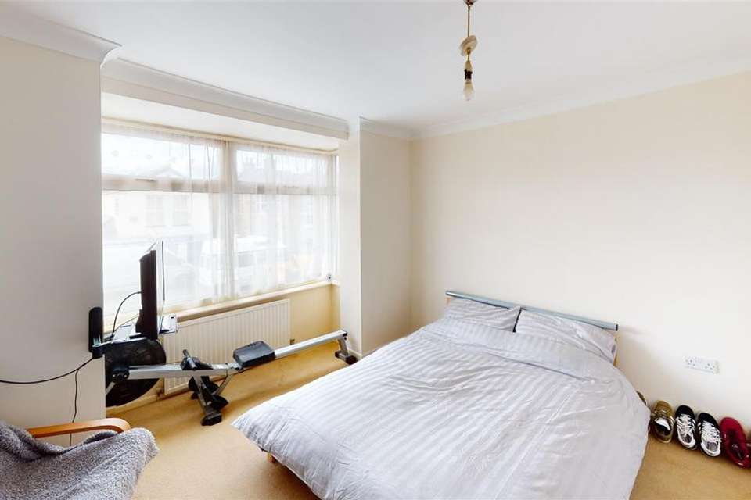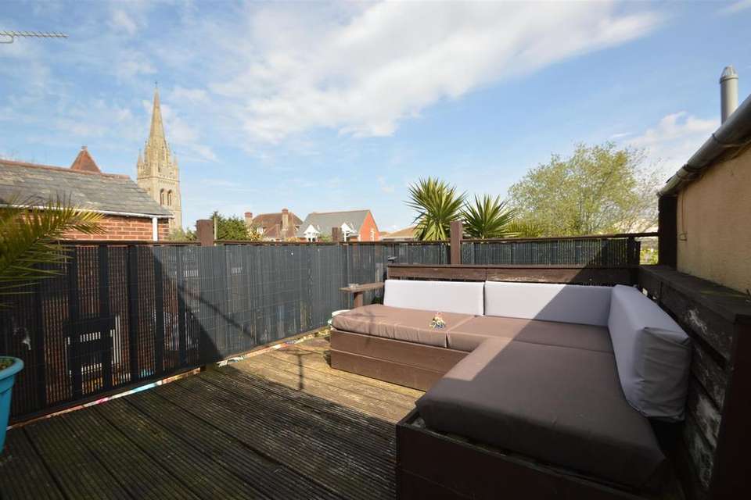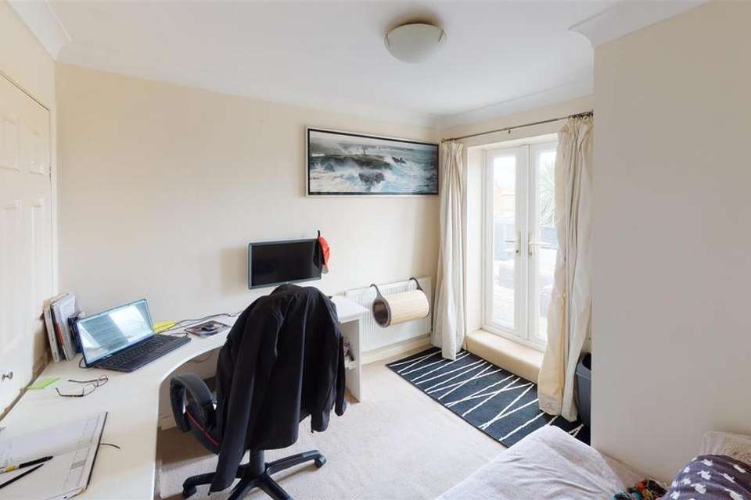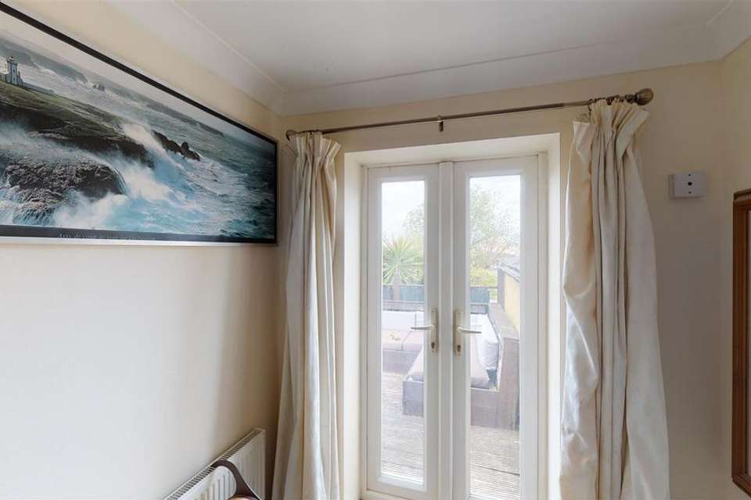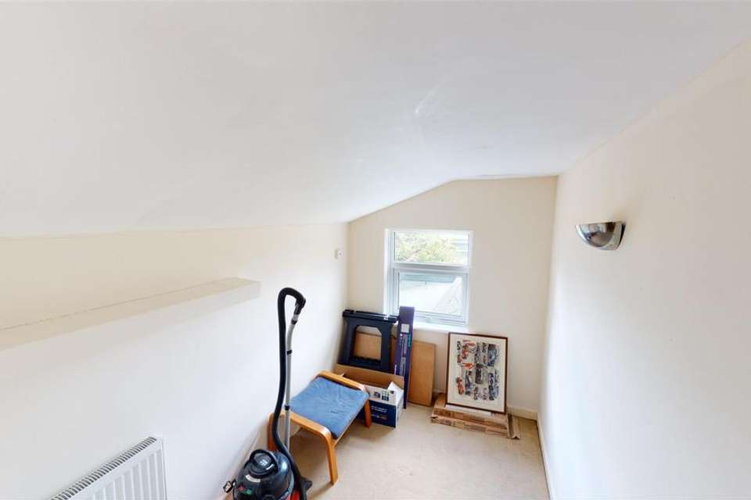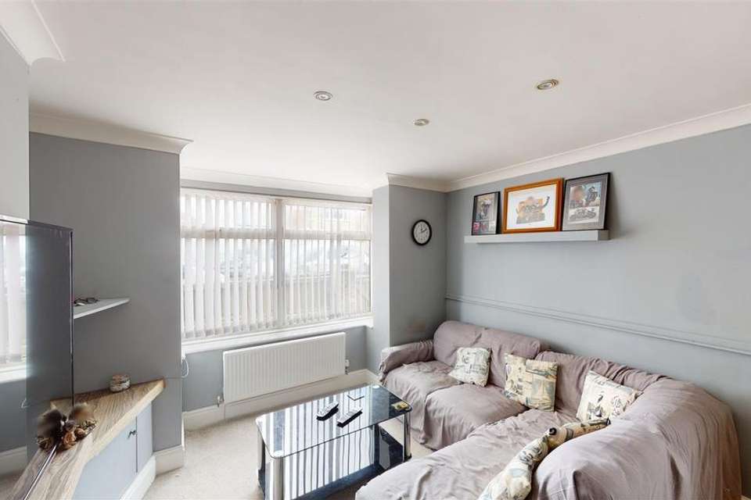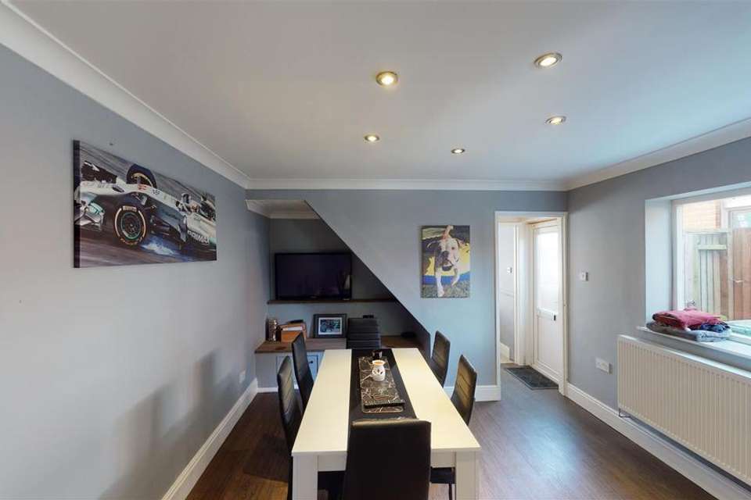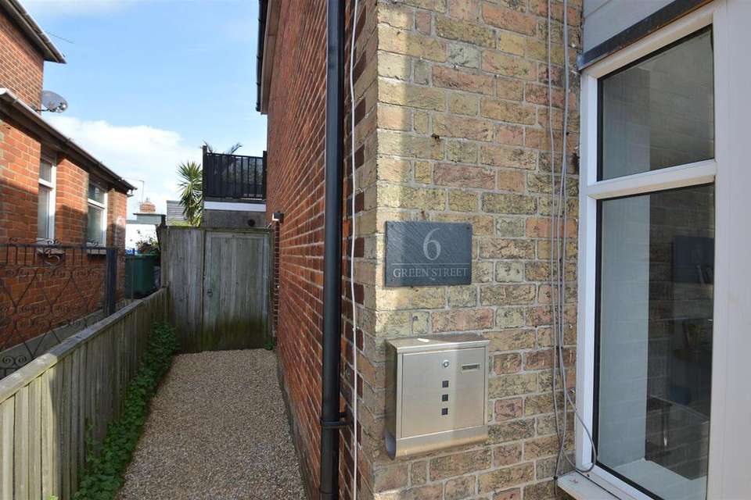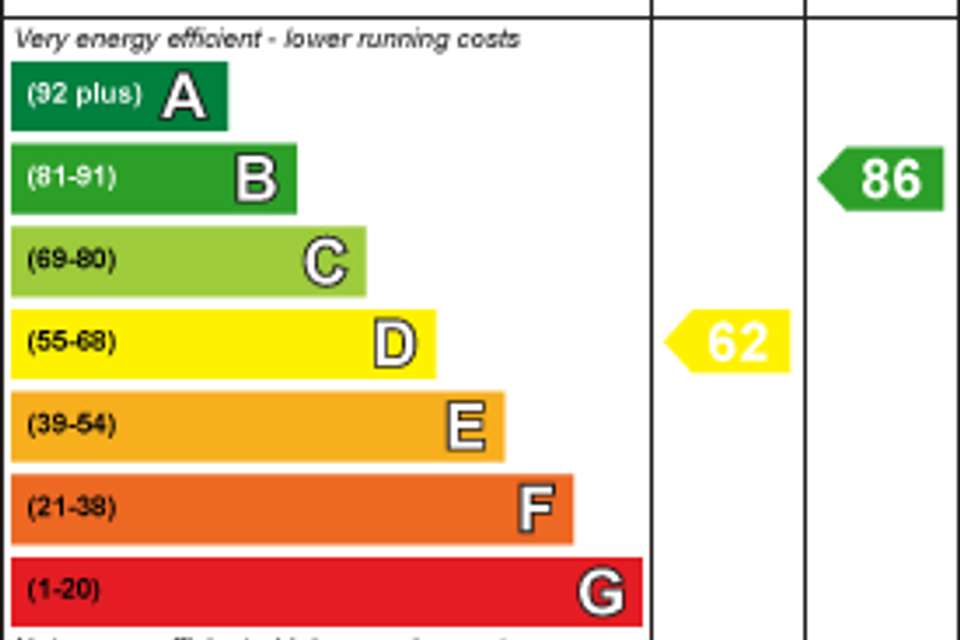3 bedroom semi-detached house for sale
CENTRAL RYDEsemi-detached house
bedrooms
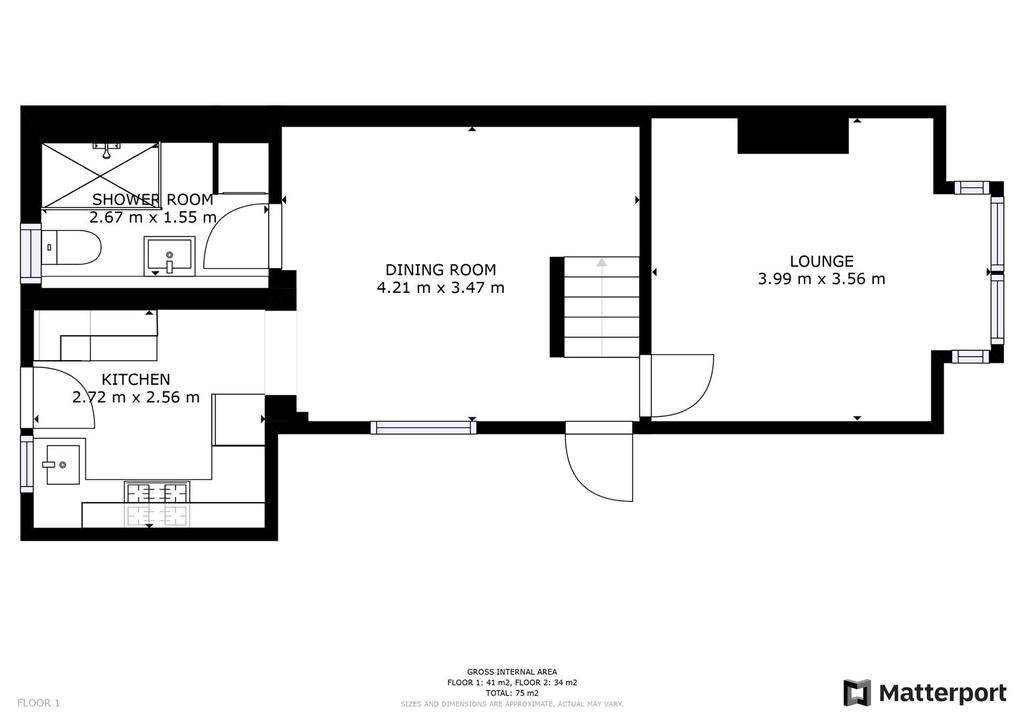
Property photos
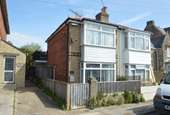
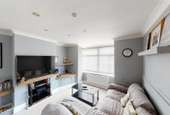
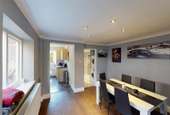
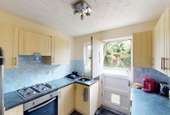
+11
Property description
Walk around this property right away via our Online Virtual Tour.......................This attractive Victorian semi detached home offers the epitome of convenience as it is situated roughly 200 yards from the shops and facilities in central Ryde. There is council car park just around the corner and on-street spaces right outside the house itself. The house sits on a bus route and is reasonably equidistant from two of Ryde's train stations. The interior is well presented and enjoys the classic two reception room configuration at ground floor leaving the kitchen to the rear with a stable door leading to the pretty courtyard garden. The smart modern shower room has been designed to accommodate a utility cupboard with spaces for two appliances. Upstairs and the comfortable 3 bedroom accommodation has a real twist as a cleverly arranged roof terrace off bedroom 2 offers further appealing outside space with Ryde Town as its backdrop. Modern attributes such as gas central heating and double glazing feature throughout the home. Box bay windows very much define the facade of this charming property and internally they are conduits for lots of natural light. If you are a real townie at heart then look no further!
Entrance Hall -
Lounge - 3.78m into bay x 3.51m max (12'5 into bay x 11'6 m -
Dining Room - 4.17m max into recces x 3.43m (13'8 max into recce -
Kitchen - 2.72m x 2.54m (8'11 x 8'4) -
Shower Room - 2.67m x 1.70m (8'9 x 5'7) -
Utility Cupboard -
Landing -
Bedroom One - 3.99m including wardrobes x 3.53m (13'1 including -
Bedroom Two - 3.00m x 2.46m (9'10 x 8'1) -
Roof Terrace - 3.05m x 2.90m (10 x 9'6) - Wood decking. Privacy screen.
Bedroom Three - 2.87m plus recees and wardrobes (9'5 plus recees a -
Gardens - The walled frontage is neatly laid to gravel. Gated side access to read courtyard garden. The walled courtyard has been smartly landscaped with a raised shrubs and ornamental trees filled boarder. the This surrounds the main paved patio which is the seating and BBQ area. Graveled pathways. Block built garden shed. garden tap. External lighting.
Freehold Tenure -
Council Tax - BAND B
Services - Unconfirmed gas, electric, telephone, mains water and drainage.
Agent Notes - Our particulars are designed to give a fair description of the property, but if there is any point of special importance to you we will be pleased to check the information for you. None of the appliances or services have been tested, should you require to have tests carried out, we will be happy to arrange this for you. Nothing in these particulars is intended to indicate that any carpets or curtains, furnishings or fittings, electrical goods (whether wired in or not), gas fires or light fitments, or any other fixtures not expressly included, are part of the property offered for sale.
Entrance Hall -
Lounge - 3.78m into bay x 3.51m max (12'5 into bay x 11'6 m -
Dining Room - 4.17m max into recces x 3.43m (13'8 max into recce -
Kitchen - 2.72m x 2.54m (8'11 x 8'4) -
Shower Room - 2.67m x 1.70m (8'9 x 5'7) -
Utility Cupboard -
Landing -
Bedroom One - 3.99m including wardrobes x 3.53m (13'1 including -
Bedroom Two - 3.00m x 2.46m (9'10 x 8'1) -
Roof Terrace - 3.05m x 2.90m (10 x 9'6) - Wood decking. Privacy screen.
Bedroom Three - 2.87m plus recees and wardrobes (9'5 plus recees a -
Gardens - The walled frontage is neatly laid to gravel. Gated side access to read courtyard garden. The walled courtyard has been smartly landscaped with a raised shrubs and ornamental trees filled boarder. the This surrounds the main paved patio which is the seating and BBQ area. Graveled pathways. Block built garden shed. garden tap. External lighting.
Freehold Tenure -
Council Tax - BAND B
Services - Unconfirmed gas, electric, telephone, mains water and drainage.
Agent Notes - Our particulars are designed to give a fair description of the property, but if there is any point of special importance to you we will be pleased to check the information for you. None of the appliances or services have been tested, should you require to have tests carried out, we will be happy to arrange this for you. Nothing in these particulars is intended to indicate that any carpets or curtains, furnishings or fittings, electrical goods (whether wired in or not), gas fires or light fitments, or any other fixtures not expressly included, are part of the property offered for sale.
Council tax
First listed
Over a month agoEnergy Performance Certificate
CENTRAL RYDE
Placebuzz mortgage repayment calculator
Monthly repayment
The Est. Mortgage is for a 25 years repayment mortgage based on a 10% deposit and a 5.5% annual interest. It is only intended as a guide. Make sure you obtain accurate figures from your lender before committing to any mortgage. Your home may be repossessed if you do not keep up repayments on a mortgage.
CENTRAL RYDE - Streetview
DISCLAIMER: Property descriptions and related information displayed on this page are marketing materials provided by The Wright Estate Agency - Ryde. Placebuzz does not warrant or accept any responsibility for the accuracy or completeness of the property descriptions or related information provided here and they do not constitute property particulars. Please contact The Wright Estate Agency - Ryde for full details and further information.





