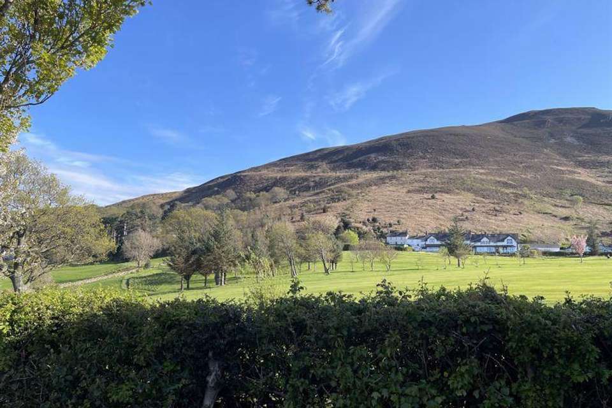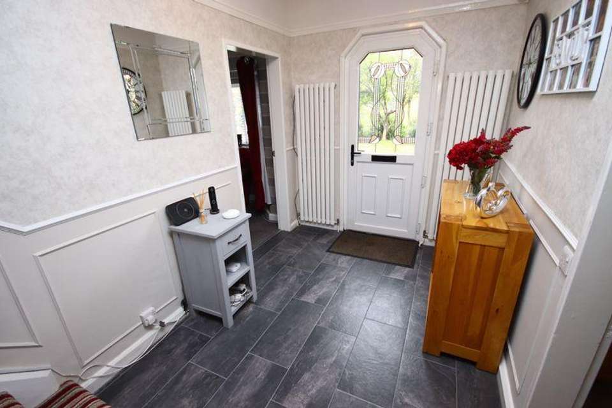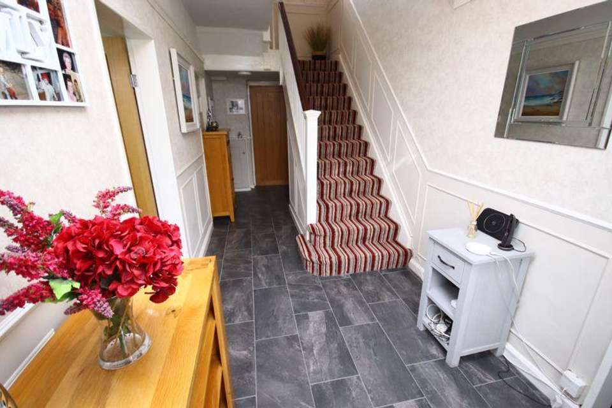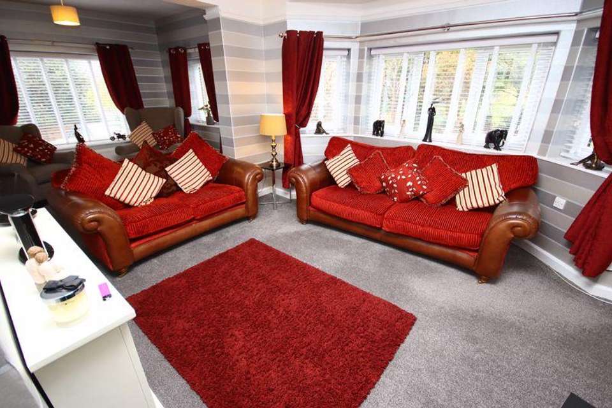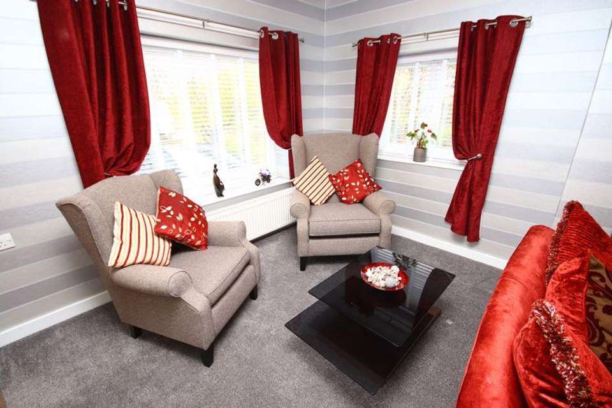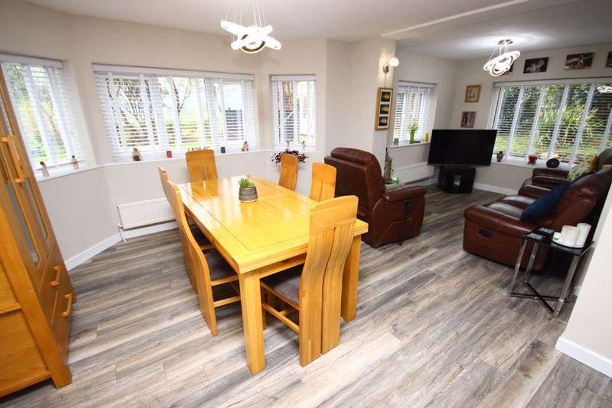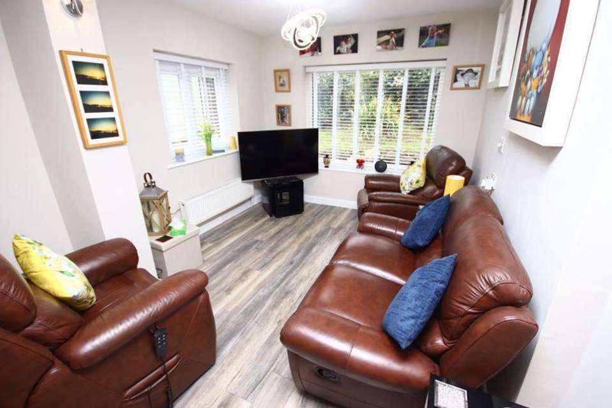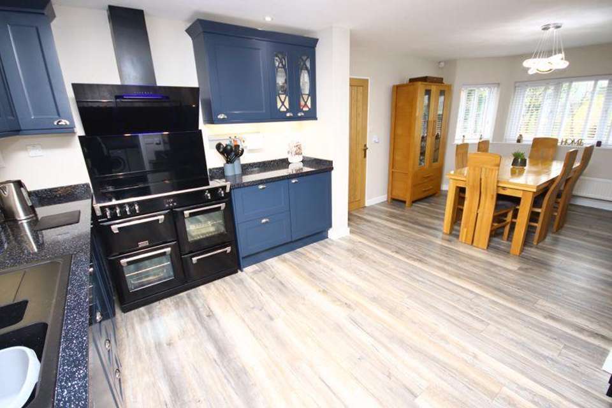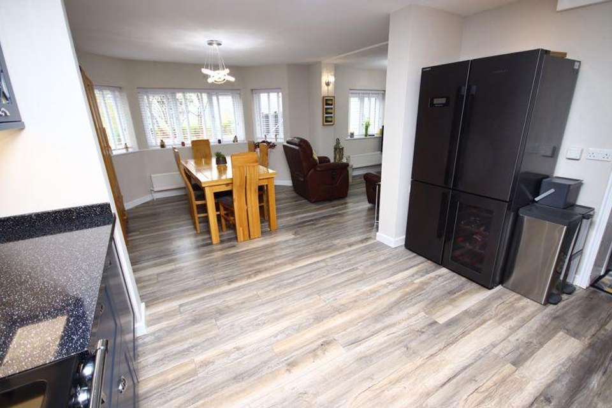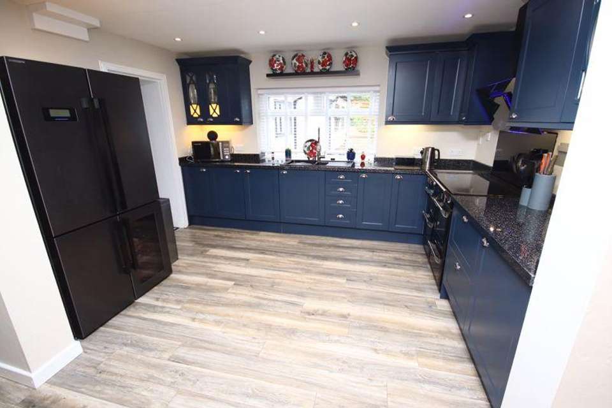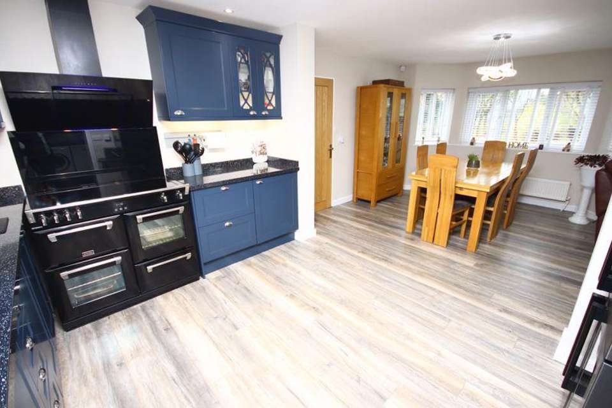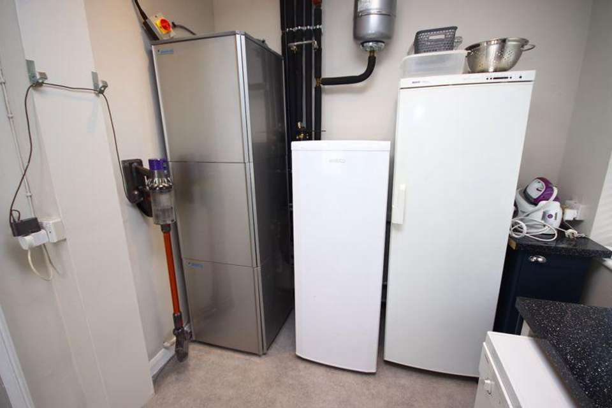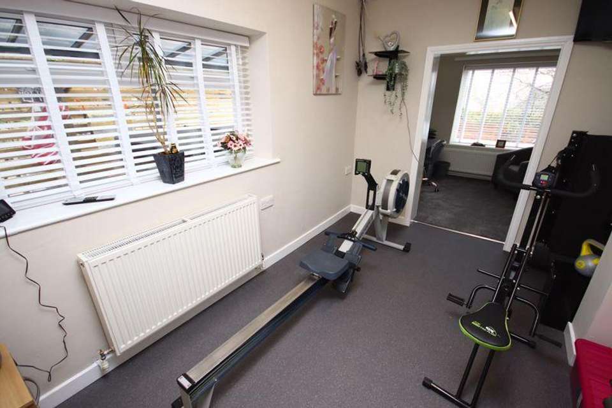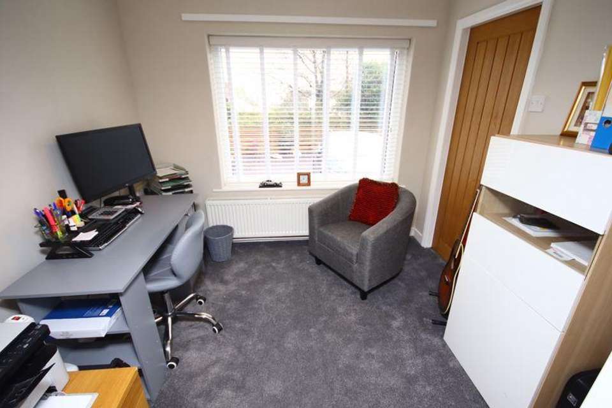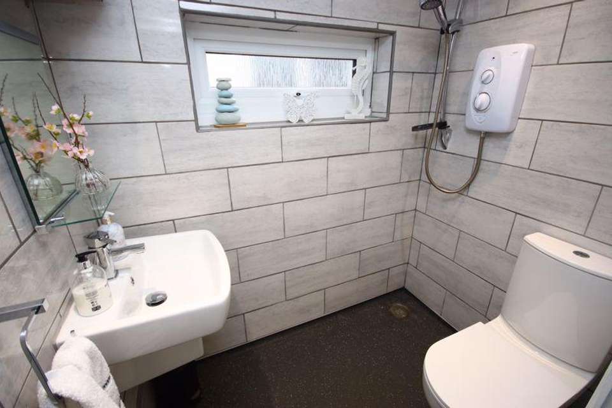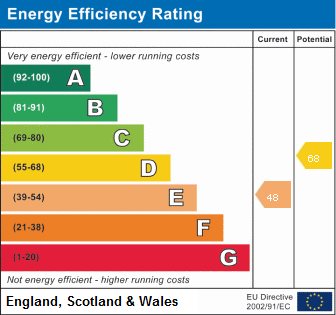5 bedroom detached house for sale
Treforris Road, Dwygyfylchidetached house
bedrooms
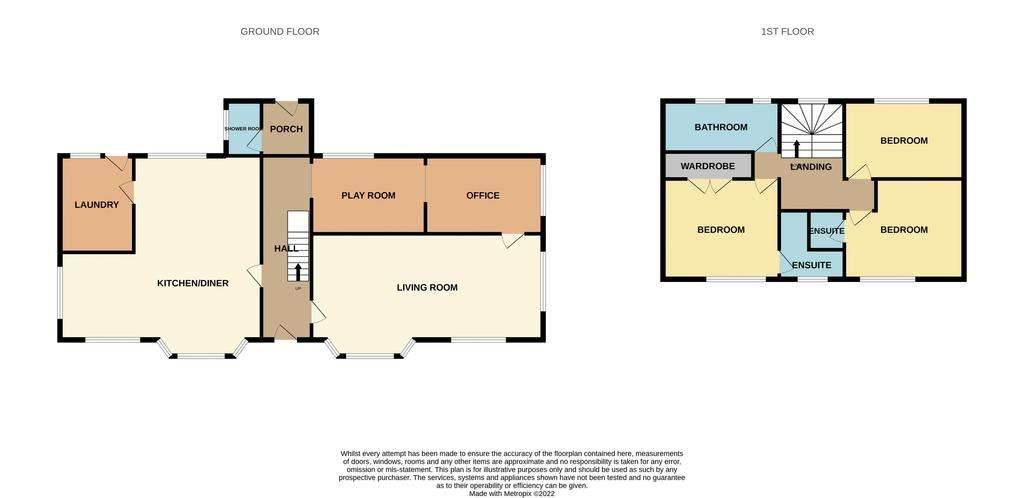
Property photos

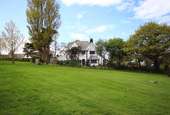

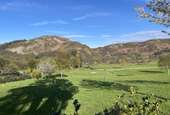
+16
Property description
A superb detached three-bedroom Arts and Crafts home designed by the renowned architect Herbert Luck North in 1920. The property has been extended over the years and enjoys the benefit of a detached self-contained two-bedroom annexe to the rear. "Plas Newydd" is situated in a tucked away position (Off Maes Alltwen 46-50) on the edge of the golf course, yet close to shops, school, and local amenities, enjoying superb mountains, Gt. Orme, and golf course views. The current owners have reconfigured and fully refurbished the property within the last couple of years; the design offers a wealth of living accommodation creating a light, spacious and modern family home whilst retaining the charm and history of the property. The accommodation comprises:Ground floor:- Hallway with wainscoting panelling to the walls and lounge with electric fire with the potential to re-open the fireplace. A superb open plan kitchen/diner and family area. The modern kitchen has space for an electric range and American style fridge/freezer, a utility room with a wall cabinet, boiler, dishwasher, washing machine and dryer. A rear hall cloakroom with a wet room and w.c., snug/gym room, and study. First floor:- Master bedroom with walk-in dressing area and en-suite shower room, bedroom two with en-suite w.c., bedroom three, and a four-piece family bathroom with freestanding bath and separate shower cubicle. Annexe:- Comprises an Entrance hall area, shower room, fitted kitchen, lounge, and two bedrooms. To the outside, the property is set within a fantastically spacious plot and very private. The approach is via a long gated driveway to the property offering ample parking for several vehicles. To the front, the garden is lawned with established trees and shrubs, a flagged seating area with an ornamental pond, and to the top, there is a raised decked area for seating and a summer house with electricity. The rear of the property is gated with a low maintenance garden which currently houses a hot tub (not included but could be negotiated in sale), a raised decked seating area to enjoy beautiful sea views and alfresco dining, the annexe, a partially enclosed store area, and a detached workshop with power and light.There are recently installed UPVC windows throughout with an air source heat pump to run the central heating and hot water.
Hallway - 20' 1'' x 6' 11'' (6.12m x 2.11m)
Lounge - 21' 10'' x 12' 11'' (6.65m x 3.93m)
Dining area - 11' 9'' x 12' 11'' (3.58m x 3.93m)
Sitting area - 8' 1'' x 9' 2'' (2.46m x 2.79m)
Utility room - 10' 6'' x 8' 1'' (3.20m x 2.46m)
Gym Room - 12' 6'' x 8' 3'' (3.81m x 2.51m)
Study/Snug - 8' 9'' x 7' 11'' (2.66m x 2.41m)
Rear Hall - 6' 1'' x 5' 6'' (1.85m x 1.68m)
W.C./Shower Room - 5' 6'' x 3' 10'' (1.68m x 1.17m)
Landing - 11' 11'' x 14' 4'' (3.63m x 4.37m)
Master bedroom - 12' 8'' x 9' 8'' (3.86m x 2.94m)
Dressing area - 8' 11'' x 3' 3'' (2.72m x 0.99m)
En-suite Shower Room - 6' 3'' x 7' 3'' (1.90m x 2.21m)
Bedroom 2 - 12' 10'' x 10' 10'' (3.91m x 3.30m)
En-suite W.C. - 3' 9'' x 3' 9'' (1.14m x 1.14m)
Bedroom 3 - 12' 11'' x 8' 8'' (3.93m x 2.64m)
Bathroom - 12' 8'' x 5' 7'' (3.86m x 1.70m)
ANNEX
Hall - 6' 10'' x 3' 10'' (2.08m x 1.17m)
Lounge - 13' 8'' x 9' 10'' (4.16m x 2.99m)
Kitchen - 9' 10'' x 7' 0'' (2.99m x 2.13m)
Shower Room - 6' 10'' x 5' 5'' (2.08m x 1.65m)
Bedroom 1 - 13' 8'' x 8' 5'' (4.16m x 2.56m)
Bedroom 2 - 10' 1'' x 7' 3'' (3.07m x 2.21m)
Workshop - 15' 7'' x 9' 3'' (4.75m x 2.82m)
Power and light.
Location
Dwygyfylchi is a picturesque village located at the bottom of the Sychnant Pass and is on the edge of the Snowdonia National Park. It is near Penmaenmawr with its local shops and amenities and close to the A55 Expressway for easy access to Conwy, Bangor or Chester.
Directions
From our Conwy office take the A55 in the direction of Bangor. Take the first turning off signposted Dwygyfylchi and proceed towards the village. Turn left onto Treforris Road, pass the turning for Maes Alltwen, turn left onto the non tarmac lane, follow this round to the right where you will find the entrance to Plas Newydd.
Hallway - 20' 1'' x 6' 11'' (6.12m x 2.11m)
Lounge - 21' 10'' x 12' 11'' (6.65m x 3.93m)
Dining area - 11' 9'' x 12' 11'' (3.58m x 3.93m)
Sitting area - 8' 1'' x 9' 2'' (2.46m x 2.79m)
Utility room - 10' 6'' x 8' 1'' (3.20m x 2.46m)
Gym Room - 12' 6'' x 8' 3'' (3.81m x 2.51m)
Study/Snug - 8' 9'' x 7' 11'' (2.66m x 2.41m)
Rear Hall - 6' 1'' x 5' 6'' (1.85m x 1.68m)
W.C./Shower Room - 5' 6'' x 3' 10'' (1.68m x 1.17m)
Landing - 11' 11'' x 14' 4'' (3.63m x 4.37m)
Master bedroom - 12' 8'' x 9' 8'' (3.86m x 2.94m)
Dressing area - 8' 11'' x 3' 3'' (2.72m x 0.99m)
En-suite Shower Room - 6' 3'' x 7' 3'' (1.90m x 2.21m)
Bedroom 2 - 12' 10'' x 10' 10'' (3.91m x 3.30m)
En-suite W.C. - 3' 9'' x 3' 9'' (1.14m x 1.14m)
Bedroom 3 - 12' 11'' x 8' 8'' (3.93m x 2.64m)
Bathroom - 12' 8'' x 5' 7'' (3.86m x 1.70m)
ANNEX
Hall - 6' 10'' x 3' 10'' (2.08m x 1.17m)
Lounge - 13' 8'' x 9' 10'' (4.16m x 2.99m)
Kitchen - 9' 10'' x 7' 0'' (2.99m x 2.13m)
Shower Room - 6' 10'' x 5' 5'' (2.08m x 1.65m)
Bedroom 1 - 13' 8'' x 8' 5'' (4.16m x 2.56m)
Bedroom 2 - 10' 1'' x 7' 3'' (3.07m x 2.21m)
Workshop - 15' 7'' x 9' 3'' (4.75m x 2.82m)
Power and light.
Location
Dwygyfylchi is a picturesque village located at the bottom of the Sychnant Pass and is on the edge of the Snowdonia National Park. It is near Penmaenmawr with its local shops and amenities and close to the A55 Expressway for easy access to Conwy, Bangor or Chester.
Directions
From our Conwy office take the A55 in the direction of Bangor. Take the first turning off signposted Dwygyfylchi and proceed towards the village. Turn left onto Treforris Road, pass the turning for Maes Alltwen, turn left onto the non tarmac lane, follow this round to the right where you will find the entrance to Plas Newydd.
Council tax
First listed
Over a month agoEnergy Performance Certificate
Treforris Road, Dwygyfylchi
Placebuzz mortgage repayment calculator
Monthly repayment
The Est. Mortgage is for a 25 years repayment mortgage based on a 10% deposit and a 5.5% annual interest. It is only intended as a guide. Make sure you obtain accurate figures from your lender before committing to any mortgage. Your home may be repossessed if you do not keep up repayments on a mortgage.
Treforris Road, Dwygyfylchi - Streetview
DISCLAIMER: Property descriptions and related information displayed on this page are marketing materials provided by Fletcher & Poole - Conwy. Placebuzz does not warrant or accept any responsibility for the accuracy or completeness of the property descriptions or related information provided here and they do not constitute property particulars. Please contact Fletcher & Poole - Conwy for full details and further information.



