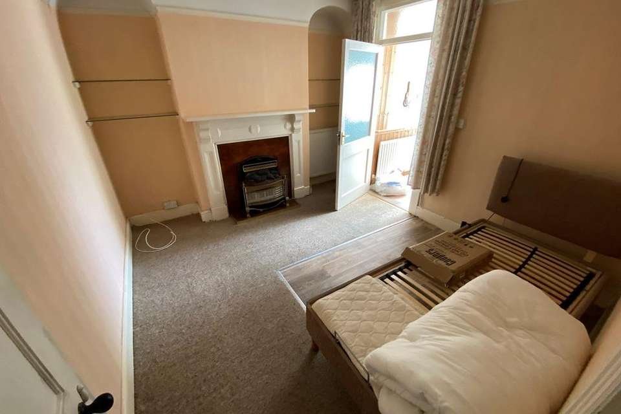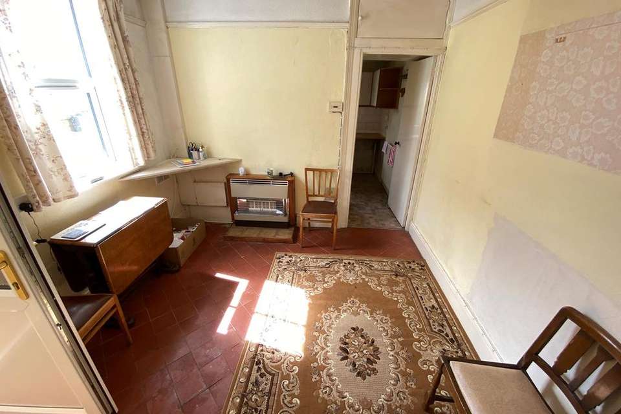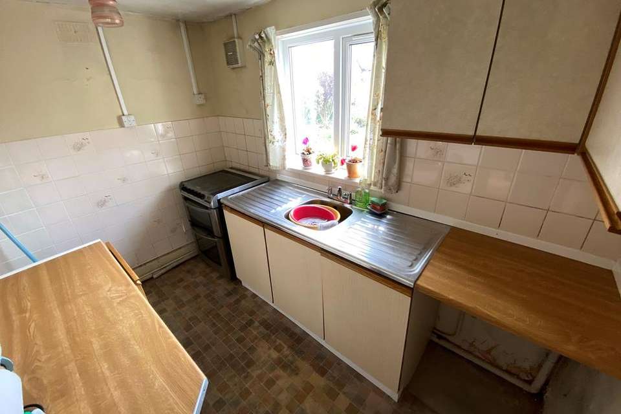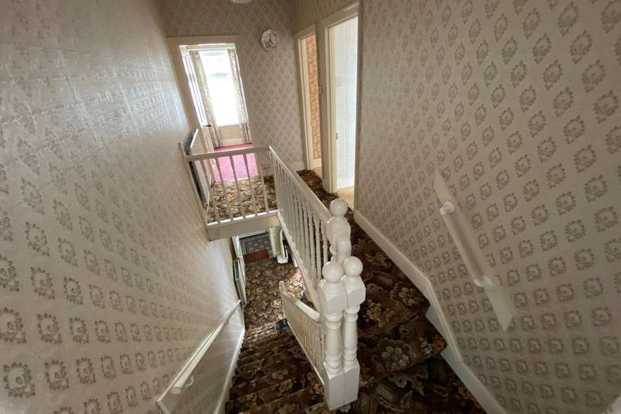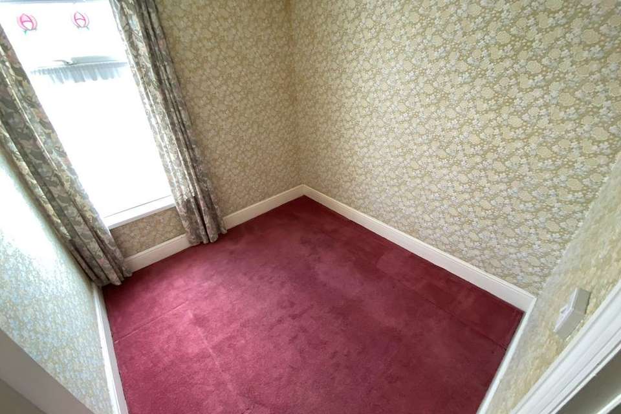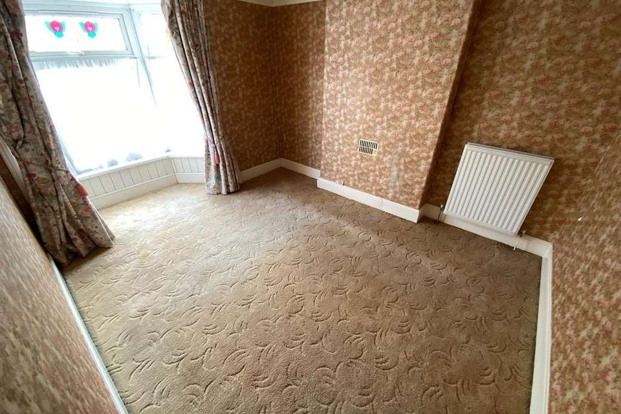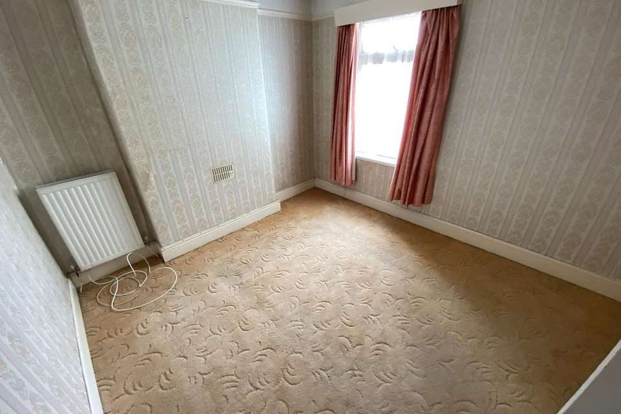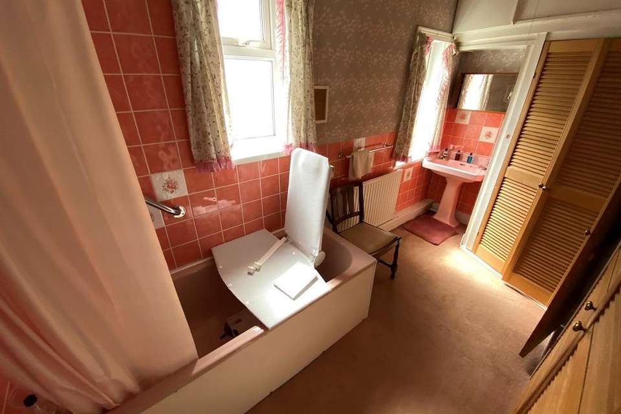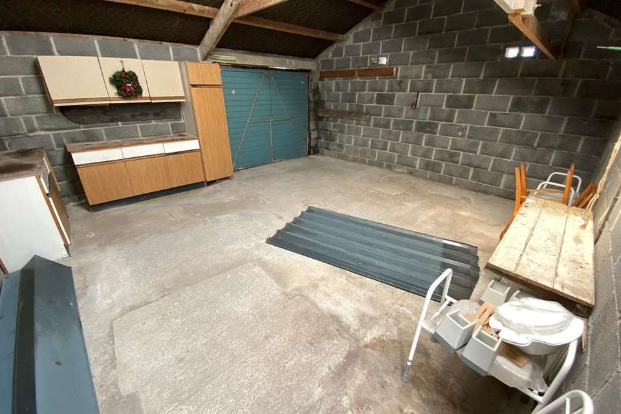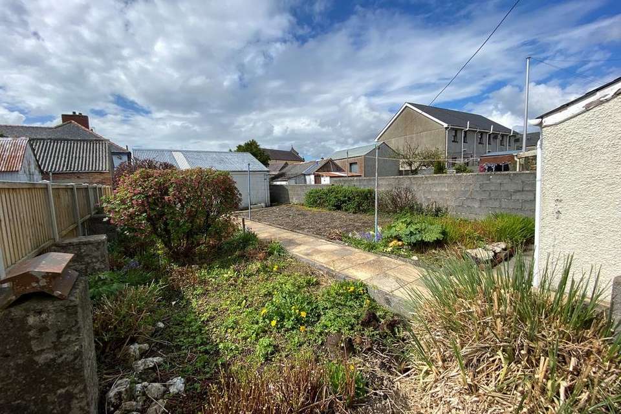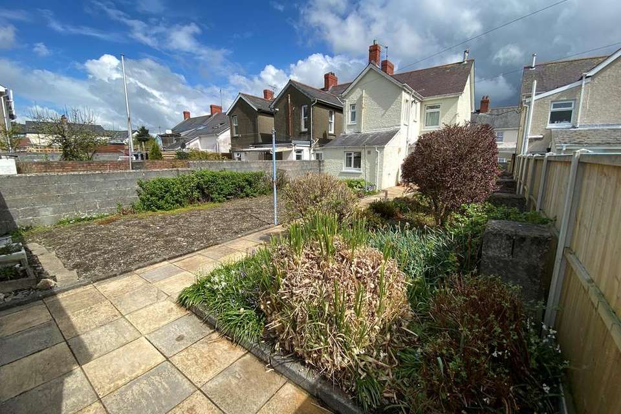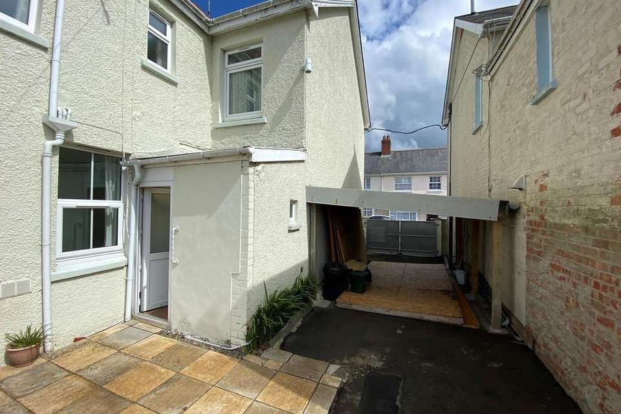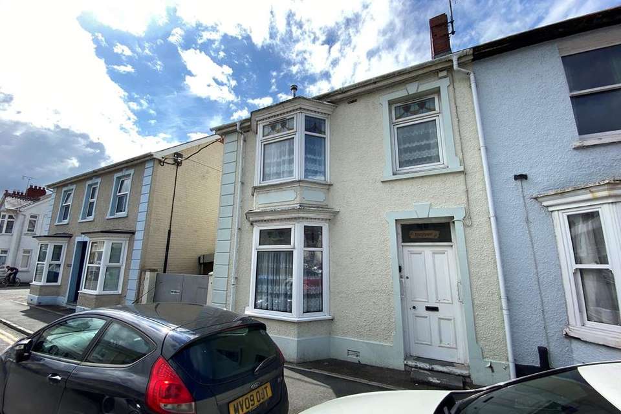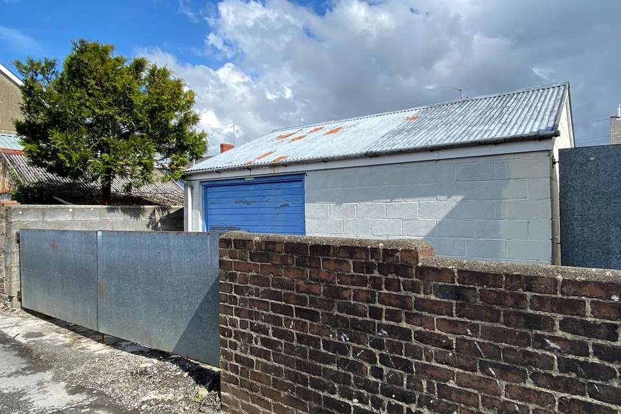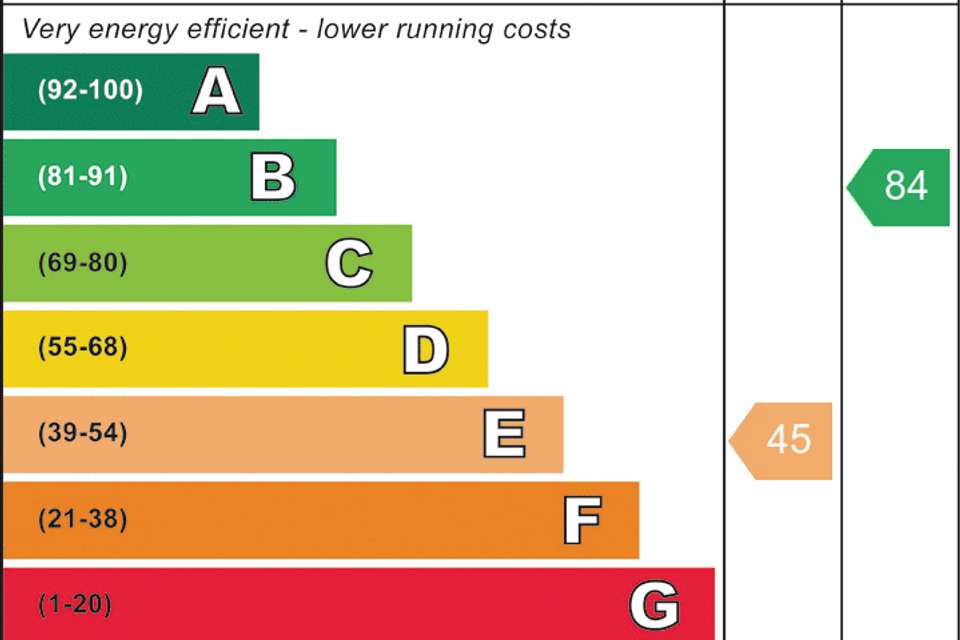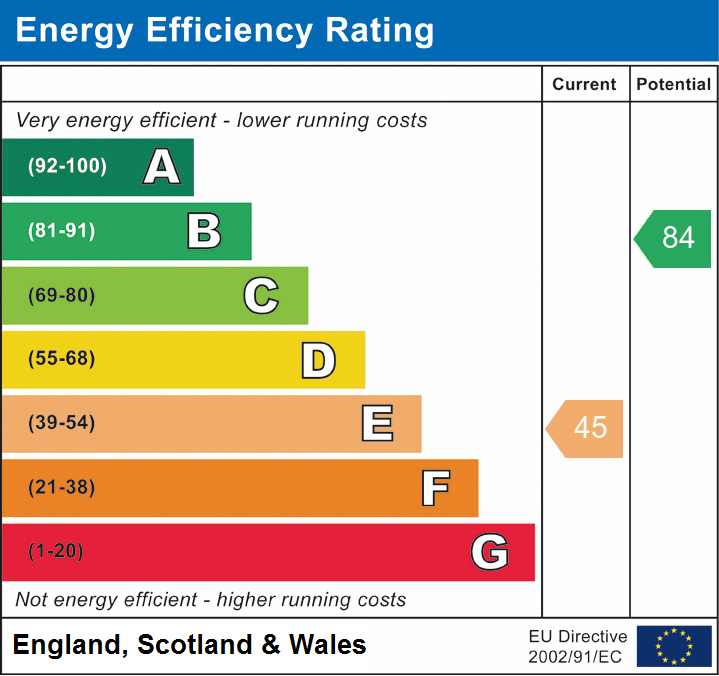3 bedroom semi-detached house for sale
New Street, Lampeter, SA48semi-detached house
bedrooms
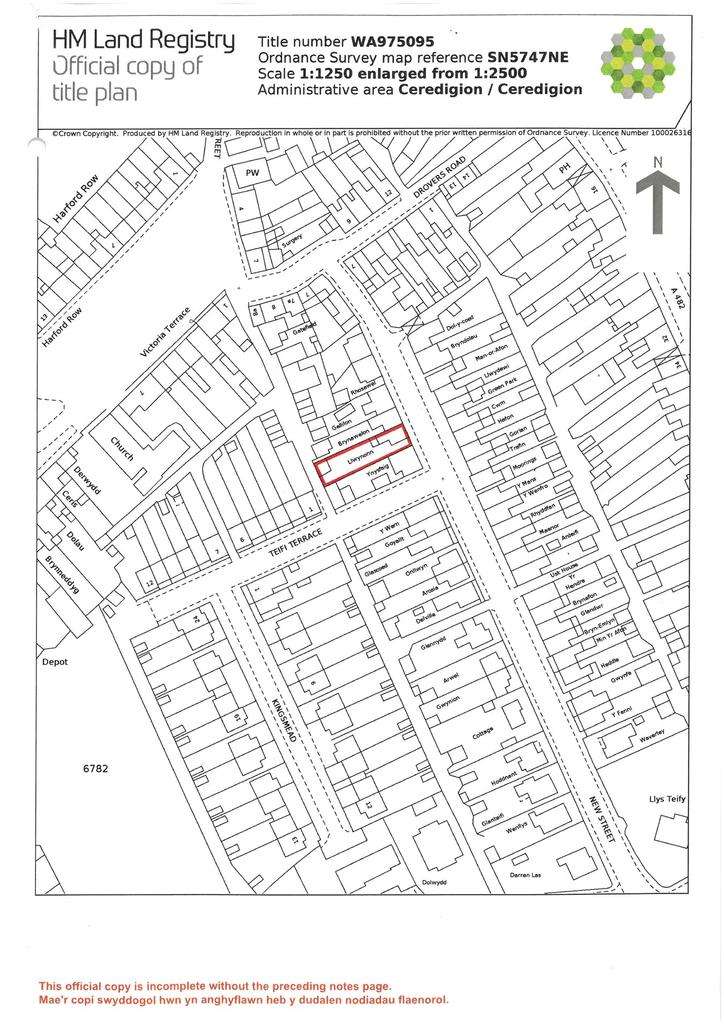
Property photos

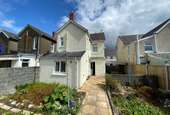
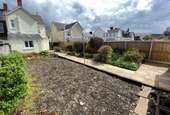
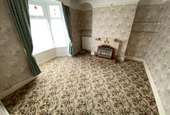
+15
Property description
* No onward chain * Sought after Town position * Character well proportioned 3 bedroomed Town House * In need of general modernisation and refurbishment * Mains gas heating, UPVC double glazing and good Broadband speeds available * Valuable off street parking to the side and rear * Double garage with rear service lane access * Enclosed garden with former vegetable patch * Patio area and car port* Perfect sized Family home * Close to Ysgol Bro Pedr * Level walking distance to the Town Centre and all of its amenities * Delightfully appealing - Early viewing recommended * A property in this location does not come to the market often * Contact us today to view
We are informed by the current Vendors that the property benefits from mains water, mains electricity, mains drainage, mains gas heating, UPVC double glazing, telephone subject to B.T. transfer regulations, good Broadband speeds available.
LOCATION
Well positioned in the popular residential district of New Street, within level walking distance of the Town Centre offering a good range of local amenities including the University of Wales Trinity Saint David Campus, 12 miles inland from the Ceredigion Heritage Coastline and the Georgian Harbour Town of Aberaeron, 20 miles from the Administrative Centre and County Town of Carmarthen with National Rail and Motorway Networks and the General Hospital of Glangwili.
GENERAL DESCRIPTION
Here we have a well positioned and sought after property in the renowned New Street district. The property is in need of general modernisation but offers a good sized Family home with 3 bedroomed accommodation along with ample ground floor living areas. The property enjoys a side access with parking and to the rear a double garage with a further off street parking area. The property enjoys an enclosed garden area with former vegetable patches but now offering flower and shrubbery beds. The property enjoys a highly appealing position, being within level walking distance to all Town amenities. The accommodation at present offers more particularly the following:-
ENTRANCE LOBBY
With solid front entrance door with fan light over, delightful mosaic quarry tiled flooring.
RECEPTION HALL
With staircase to the first floor accommodation, radiator.
LIVING ROOM
12' 5" x 10' 6" (3.78m x 3.20m) into bay. With a modern tiled fireplace with a gas fire (not tested).
SITTING ROOM
11' 5" x 10' 5" (3.48m x 3.17m). With alcove shelving, radiator, tiled fireplace with timber surround and a gas fire (not tested).
REAR HALLWAY
With UPVC rear entrance door to the garden, radiator.
CLOAKROOM
With low level flush w.c., wash hand basin, radiator.
DINING ROOM
10' 5" x 9' 9" (3.17m x 2.97m). With quarry tiled flooring, parquet fire with back boiler running all domestic hot water and heating systems within the property, large understairs storage cupboard.
KITCHEN
9' 9" x 5' 9" (2.97m x 1.75m). A fitted with a range of wall and floor units, stainless steel sink and drainer unit, gas cooker point and space, radiator, plumbing and space for automatic washing machine, window overlooking the rear garden.
FIRST FLOOR
FRONT LANDING
With access to the loft space, radiator.
FRONT BEDROOM 3
8' 2" x 7' 5" (2.49m x 2.26m).
FRONT BEDOOM 1
13' 9" x 9' 7" (4.19m x 2.92m) into bay. With radiator.
REAR BEDROOM 2
11' 6" x 9' 8" (3.51m x 2.95m). With radiator, view over the rear garden.
REAR LANDING
To
BATHROOM
With a panelled bath with shower over, pedestal wash hand basin, radiator, airing cupboard with hot water cylinder and immersion.
W.C.
With high level flush w.c., vanity unit with wash hand basin.
EXTERNALLY
DOUBLE GARAGE
19' 0" x 17' 0" (5.79m x 5.18m). With singular up and over door, UPVC rear service door, electricity connected and having easy access from the rear service lane.
REAR ACCESS
GARDEN
A particular feature of this property is its rear enclosed garden area being much loved by the current Owner and formerly having a vegetable growing area but has now been re-established to offer flower and shrubbery beds. The garden also enjoys being a sun trap with a large patio area.
GARDEN (SECOND IMAGE)
GARDEN (THIRD IMAGE)
CAR PORT
Located to the side of the property with a vehicular access point.
PARKING AND DRIVEWAY
The property enjoys off street parking to the side and also to the rear of the property via the service lane.
FRONT OF PROPERTY
REAR OF PROPERTY
AGENT'S COMMENTS
A most sought after Town position and a good sized Family home with valuable off street parking.
TENURE AND POSSESSION
We are informed the property is of Freehold Tenure and will be vacant on completion. No onward chain.
COUNCIL TAX
The property is listed under the Local Authority of Ceredigion County Council. Council Tax Band property - 'D'.
We are informed by the current Vendors that the property benefits from mains water, mains electricity, mains drainage, mains gas heating, UPVC double glazing, telephone subject to B.T. transfer regulations, good Broadband speeds available.
LOCATION
Well positioned in the popular residential district of New Street, within level walking distance of the Town Centre offering a good range of local amenities including the University of Wales Trinity Saint David Campus, 12 miles inland from the Ceredigion Heritage Coastline and the Georgian Harbour Town of Aberaeron, 20 miles from the Administrative Centre and County Town of Carmarthen with National Rail and Motorway Networks and the General Hospital of Glangwili.
GENERAL DESCRIPTION
Here we have a well positioned and sought after property in the renowned New Street district. The property is in need of general modernisation but offers a good sized Family home with 3 bedroomed accommodation along with ample ground floor living areas. The property enjoys a side access with parking and to the rear a double garage with a further off street parking area. The property enjoys an enclosed garden area with former vegetable patches but now offering flower and shrubbery beds. The property enjoys a highly appealing position, being within level walking distance to all Town amenities. The accommodation at present offers more particularly the following:-
ENTRANCE LOBBY
With solid front entrance door with fan light over, delightful mosaic quarry tiled flooring.
RECEPTION HALL
With staircase to the first floor accommodation, radiator.
LIVING ROOM
12' 5" x 10' 6" (3.78m x 3.20m) into bay. With a modern tiled fireplace with a gas fire (not tested).
SITTING ROOM
11' 5" x 10' 5" (3.48m x 3.17m). With alcove shelving, radiator, tiled fireplace with timber surround and a gas fire (not tested).
REAR HALLWAY
With UPVC rear entrance door to the garden, radiator.
CLOAKROOM
With low level flush w.c., wash hand basin, radiator.
DINING ROOM
10' 5" x 9' 9" (3.17m x 2.97m). With quarry tiled flooring, parquet fire with back boiler running all domestic hot water and heating systems within the property, large understairs storage cupboard.
KITCHEN
9' 9" x 5' 9" (2.97m x 1.75m). A fitted with a range of wall and floor units, stainless steel sink and drainer unit, gas cooker point and space, radiator, plumbing and space for automatic washing machine, window overlooking the rear garden.
FIRST FLOOR
FRONT LANDING
With access to the loft space, radiator.
FRONT BEDROOM 3
8' 2" x 7' 5" (2.49m x 2.26m).
FRONT BEDOOM 1
13' 9" x 9' 7" (4.19m x 2.92m) into bay. With radiator.
REAR BEDROOM 2
11' 6" x 9' 8" (3.51m x 2.95m). With radiator, view over the rear garden.
REAR LANDING
To
BATHROOM
With a panelled bath with shower over, pedestal wash hand basin, radiator, airing cupboard with hot water cylinder and immersion.
W.C.
With high level flush w.c., vanity unit with wash hand basin.
EXTERNALLY
DOUBLE GARAGE
19' 0" x 17' 0" (5.79m x 5.18m). With singular up and over door, UPVC rear service door, electricity connected and having easy access from the rear service lane.
REAR ACCESS
GARDEN
A particular feature of this property is its rear enclosed garden area being much loved by the current Owner and formerly having a vegetable growing area but has now been re-established to offer flower and shrubbery beds. The garden also enjoys being a sun trap with a large patio area.
GARDEN (SECOND IMAGE)
GARDEN (THIRD IMAGE)
CAR PORT
Located to the side of the property with a vehicular access point.
PARKING AND DRIVEWAY
The property enjoys off street parking to the side and also to the rear of the property via the service lane.
FRONT OF PROPERTY
REAR OF PROPERTY
AGENT'S COMMENTS
A most sought after Town position and a good sized Family home with valuable off street parking.
TENURE AND POSSESSION
We are informed the property is of Freehold Tenure and will be vacant on completion. No onward chain.
COUNCIL TAX
The property is listed under the Local Authority of Ceredigion County Council. Council Tax Band property - 'D'.
Council tax
First listed
Over a month agoEnergy Performance Certificate
New Street, Lampeter, SA48
Placebuzz mortgage repayment calculator
Monthly repayment
The Est. Mortgage is for a 25 years repayment mortgage based on a 10% deposit and a 5.5% annual interest. It is only intended as a guide. Make sure you obtain accurate figures from your lender before committing to any mortgage. Your home may be repossessed if you do not keep up repayments on a mortgage.
New Street, Lampeter, SA48 - Streetview
DISCLAIMER: Property descriptions and related information displayed on this page are marketing materials provided by Morgan & Davies - Lampeter. Placebuzz does not warrant or accept any responsibility for the accuracy or completeness of the property descriptions or related information provided here and they do not constitute property particulars. Please contact Morgan & Davies - Lampeter for full details and further information.





