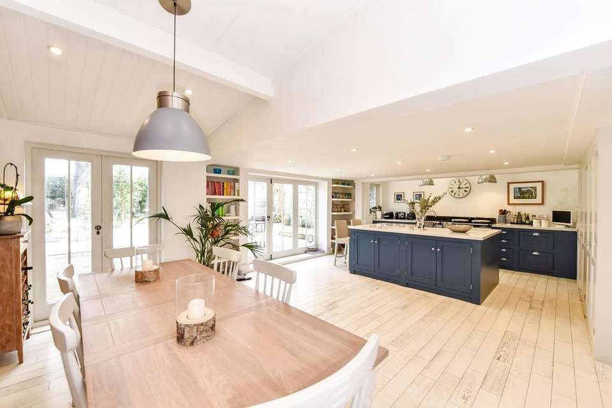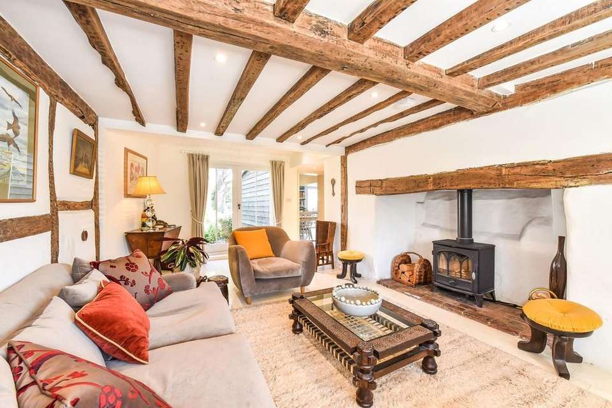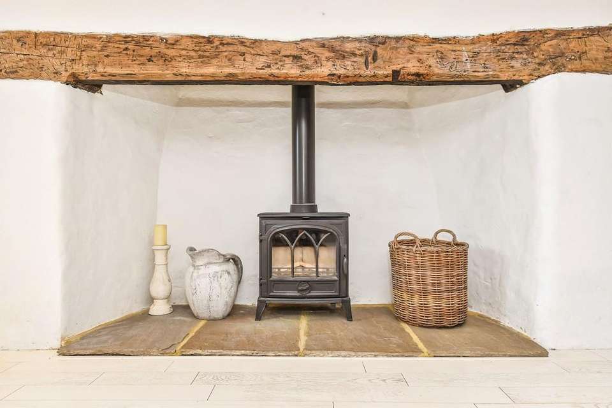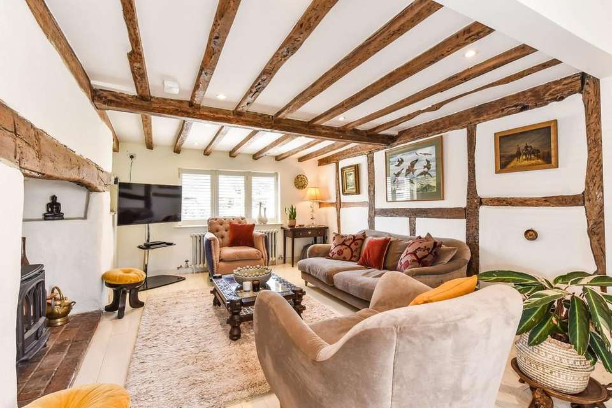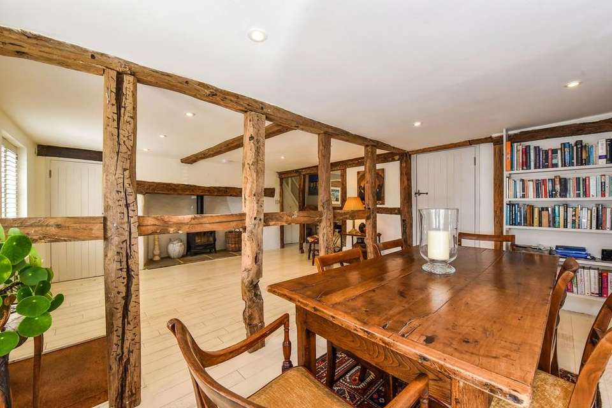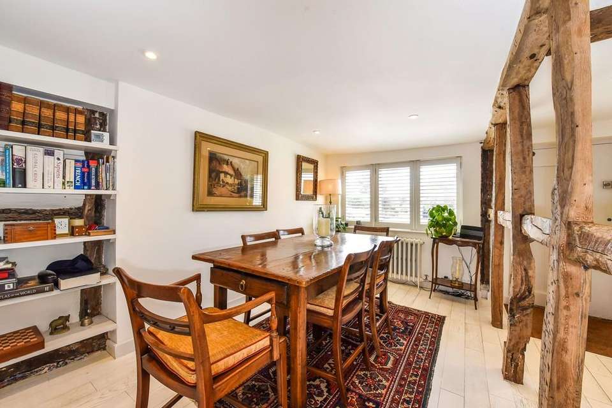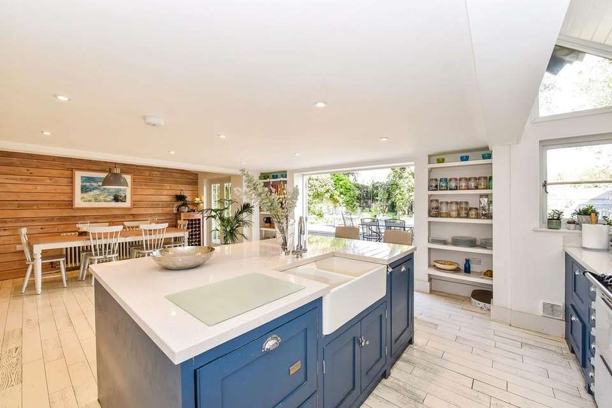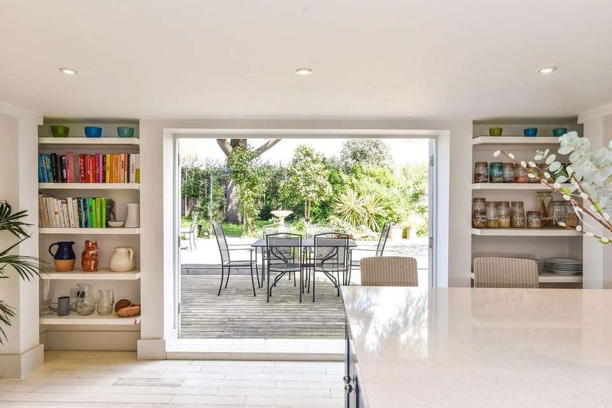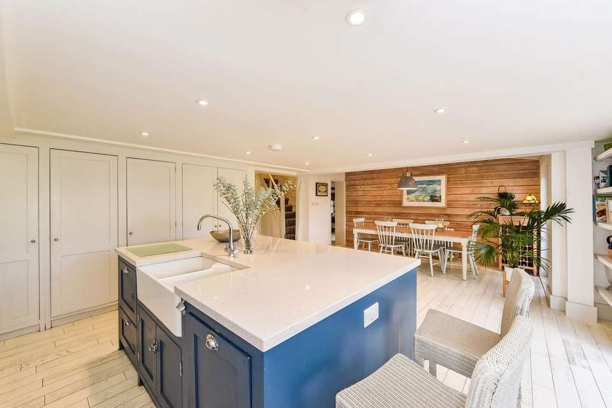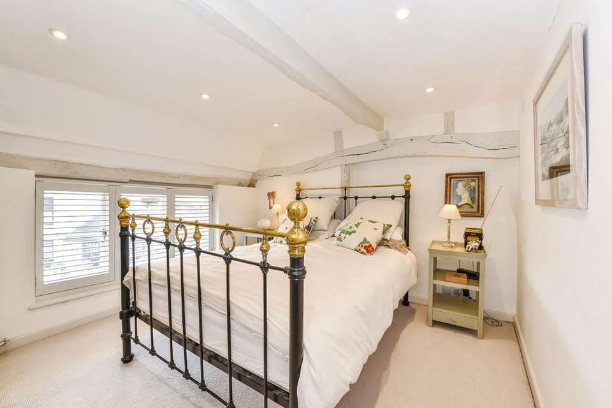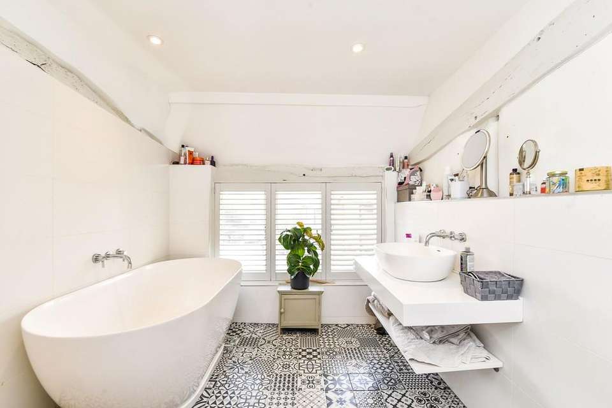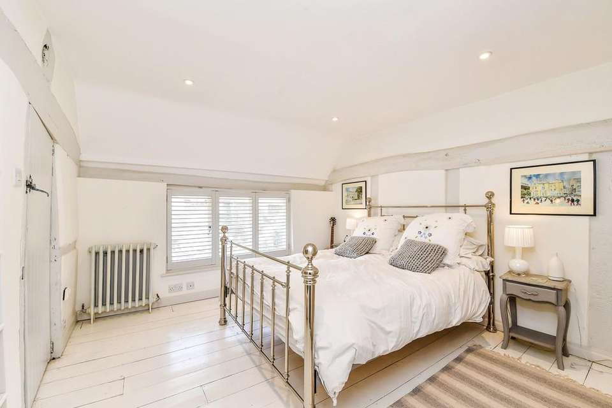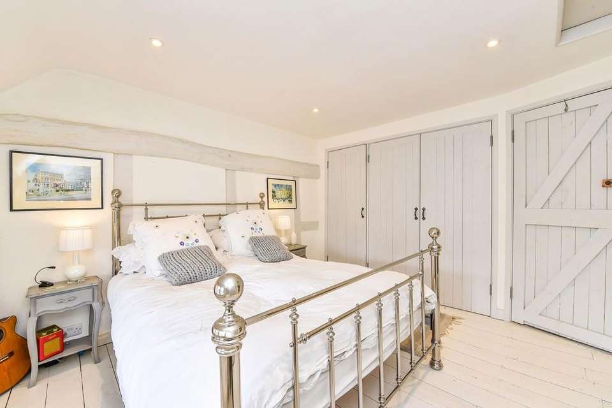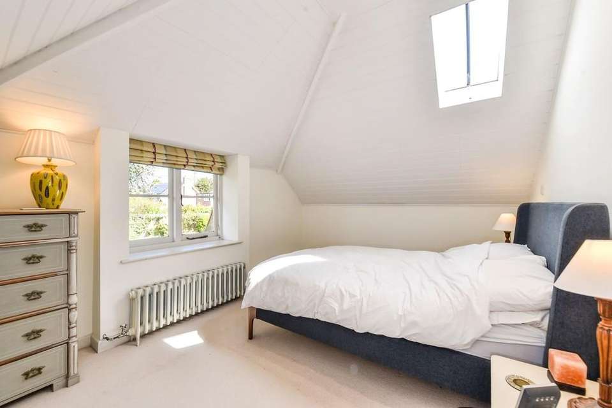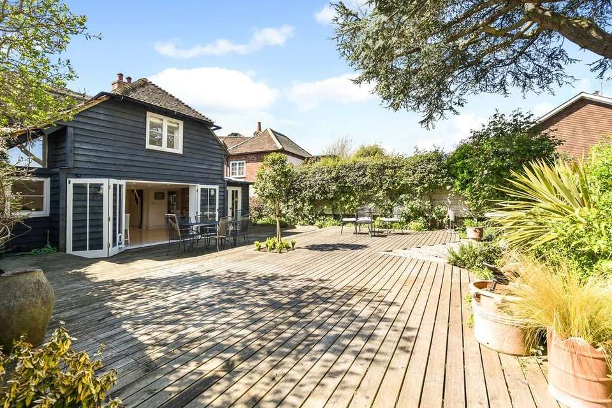4 bedroom cottage for sale
Prinsted Lane, Prinstedhouse
bedrooms
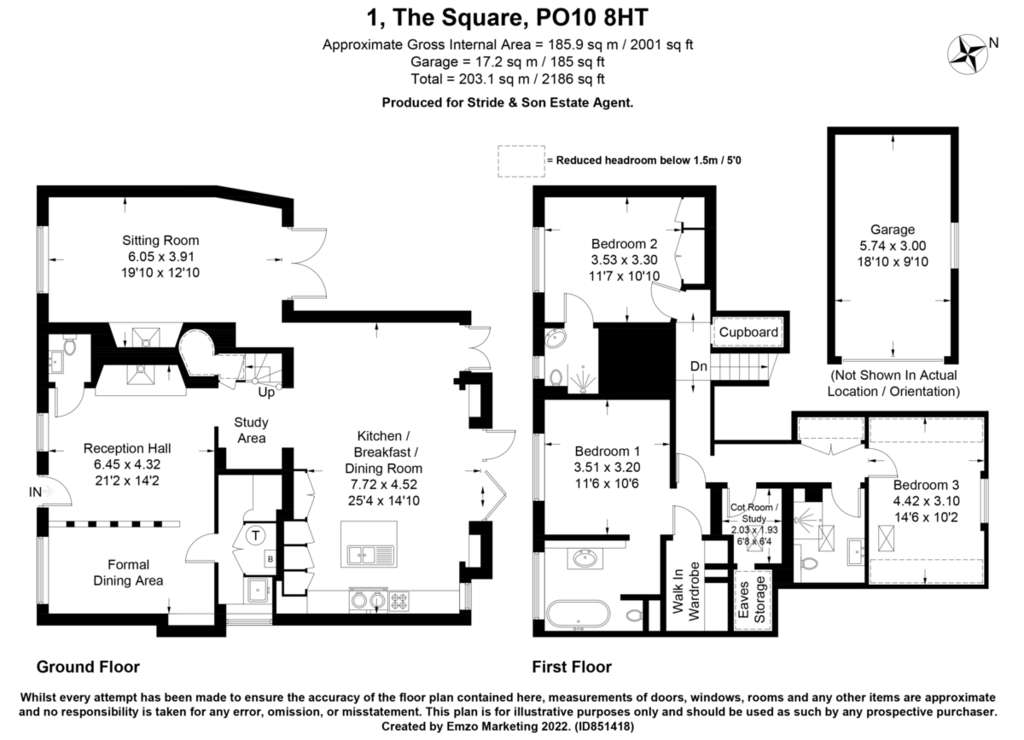
Property photos
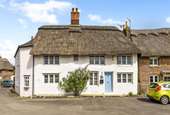

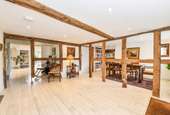
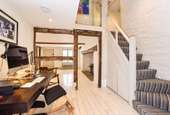
+16
Property description
Situated in the heart of the pretty and much sought-after village of Prinsted and only about ¼ mile from the upper reaches of Chichester Harbour, 1 The Square is an attractive and surprisingly spacious Grade II listed attached thatched house of great charm and character. Dating back to the 18th century, the property has been significantly renovated and modernised over recent years and currently offers beautifully presented and balanced accommodation with a wonderful light and contemporary feel, whilst retaining a wealth of period features including exposed beams and Inglenook fireplaces.
Of particular note on the ground floor is a large open plan kitchen/breakfast/dining room with several glazed doors opening onto an extensive timber decked area and a well kept enclosed rear garden, a welcoming reception hall with an adjacent formal dining area, and a cosy sitting room. On the first floor, there are 3 double bedrooms and a cot room/study served by 3 stylish bathroom/shower rooms (2 being ensuite) and with a walk-in wardrobe to the principal bedroom. Outside, and set to the side of the house just across the lane there is also a further fair sized area of garden belonging to the property being mainly laid to lawn with a drive leading to a detached single garage. This area might provide scope for further garaging or perhaps a studio/annexe, subject to usual planning consent.
Prinsted is well connected with the A259 close by giving easy access to Chichester and to Havant, where there is a fast train service into London Waterloo. The busy harbourside market town of Emsworth is just 1 mile away with a good range of shops, restaurants, pubs and cafés, and the cathedral city of Chichester can be found some 6 miles to the east with extensive amenities including a wide variety of larger shops, cinemas and sporting facilities as well as the renowned Festival Theatre and Pallant House Gallery.
Steps up to timber front door with outside light to side opening to:
RECEPTION HALL: 21'2 x 14'2 (including Formal Dining Area). Timber beamed Inglenook fireplace with paved hearth and log burner. Painted wooden flooring. Radiator. Window. Door to:
CLOAKROOM: Low level WC. Wash hand basin. Tiled floor. Towel radiator. Cupboard housing gas meter. Cupboard housing fuse box.
From the Reception Hall, opening in exposed timber framework to:
FORMAL DINING AREA: Painted wooden flooring. Radiator. Window. Door to:
UTILITY ROOM: Butler sink with mixer tap, cupboard under and fitted worktop to side. Double fronted airing/store cupboard with shelving housing Gloworm gas boiler and hot water cylinder. Recess with space and plumbing for washing machine with fitted worktop over. Painted wooden flooring. Window.
From the Reception Hall, opening to:
STUDY AREA: Understairs storage cupboard with old bread oven. Painted wooden flooring. Wide opening to:
KITCHEN/BREAKFAST/
DINING ROOM: 25'4 x 14'10. Beautiful fitted kitchen area comprising quartz-type worktops with drawers under. Three oven gas fired Aga with two hot plates. Matching cooker to side with two electric ovens and four gas burners to top. Large 'island' unit with quartz-type top, double bowl Butler sink with mixer tap (including boiling water tap) and cupboard under. Pull-out bin. Integrated Fisher & Paykel double drawer dishwasher and further built-in storage cupboards. Integrated fridge and freezer with range of tall shelved cupboards to side. Fitted shelving. Part vaulted ceiling to dining area. Painted wooden flooring. Radiator. Window. Glazed double doors and further glazed part folding doors to terrace and rear garden.
From the Dining Area, opening to:
SITTING ROOM: 19'10 x 12'10. Timber beamed Inglenook fireplace with brick paved hearth and log burner. Beamed ceiling. Painted wooden floor. Radiator. Double aspect room with window to front and glazed doors to the rear garden.
From the Study Area, stairs to:
1st FLOOR LANDING: Airing/linen cupboard with light. Recessed double wardrobe with light. Small access hatch to loft space. Doors to:
BEDROOM 1: 11'6 x 10'6. Walk-in wardrobe with shelved recesses and lighting. Radiator. Window. Opening to:
ENSUITE BATHROOM: Freestanding bath with mixer tap over. Wall-hung WC with concealed cistern. Counter-top wash hand basin with mixer tap over. Part tiled walls. Tiled floor. Large towel radiator. Window.
BEDROOM 2: 11'7 x 10'10. Built-in double wardrobe with light with built-in shelved cupboard to side. Fitted shelving with lighting above. Painted wooden floorboards. Radiator. Window. Access hatch to loft. Door to:
ENSUITE WET ROOM: Walk-in shower area with glazed screen, overhead and hand held showers. Wall-hung WC with concealed cistern. Wash hand basin with mixer tap over. Tiled walls and floor. Towel radiator. Window.
BEDROOM 3: 14'6 x 10'3. Vaulted ceiling with Velux window. Radiator. Further window overlooking the rear garden.
COT ROOM/STUDY: 6'8 x 6'4. Fitted shelving. Painted wooden flooring. Radiator. Access to eaves. Velux window.
FAMILY SHOWER ROOM: Glazed shower cubicle with overhead and hand held showers. Wall-hung WC with concealed cistern. Wall-hung wash hand basin with mixer tap. Tiled walls and floor. Towel radiator. Velux window.
SERVICES: All main.
COUNCIL TAX: BAND G
EXTERIOR: There is no private frontage or garden to the property, but the rear garden is a particular feature being mature, well tended and enclosed by brick walling, fencing and hedging. An extensive split level timber terrace adjoins the back of the property with power point, outside lighting, and flower and shrub beds leading to a mainly laid to lawn garden area affording a good level of privacy with flower and shrub borders, timber storage shed and a prominent Cypress Cedar tree. A personal gate from the terrace allows pedestrian access to Prinsted Lane. Accessed to the side of the house off Prinsted Lane and via an opening in a flint wall, is a privately owned area of ground and garden belonging to 1 The Square with an area of lawn, shrubbery, several trees, Beech hedge and a driveway leading to a small area of hardstanding and a detached brick built single garage 18'10 x 9'10 under a tiled pitched roof with metal up and over door and window. N.B. We have been advised, by the vendors, that the property, Prinsted Grange, has a vehicular right of way through this area of land.
PRICE GUIDE: £1,150,000 FREEHOLD
DIRECTIONS: From the main roundabout at the top of High Street in Emsworth town follow the A259 to the east and after approximately 1 mile turn right onto Prinsted Lane. Follow the road south for ¼ of a mile into the centre of Prinsted where 1 The Square will be found on the left.
Please Note: Neither the heating system nor the services have been checked by the Agents
Of particular note on the ground floor is a large open plan kitchen/breakfast/dining room with several glazed doors opening onto an extensive timber decked area and a well kept enclosed rear garden, a welcoming reception hall with an adjacent formal dining area, and a cosy sitting room. On the first floor, there are 3 double bedrooms and a cot room/study served by 3 stylish bathroom/shower rooms (2 being ensuite) and with a walk-in wardrobe to the principal bedroom. Outside, and set to the side of the house just across the lane there is also a further fair sized area of garden belonging to the property being mainly laid to lawn with a drive leading to a detached single garage. This area might provide scope for further garaging or perhaps a studio/annexe, subject to usual planning consent.
Prinsted is well connected with the A259 close by giving easy access to Chichester and to Havant, where there is a fast train service into London Waterloo. The busy harbourside market town of Emsworth is just 1 mile away with a good range of shops, restaurants, pubs and cafés, and the cathedral city of Chichester can be found some 6 miles to the east with extensive amenities including a wide variety of larger shops, cinemas and sporting facilities as well as the renowned Festival Theatre and Pallant House Gallery.
Steps up to timber front door with outside light to side opening to:
RECEPTION HALL: 21'2 x 14'2 (including Formal Dining Area). Timber beamed Inglenook fireplace with paved hearth and log burner. Painted wooden flooring. Radiator. Window. Door to:
CLOAKROOM: Low level WC. Wash hand basin. Tiled floor. Towel radiator. Cupboard housing gas meter. Cupboard housing fuse box.
From the Reception Hall, opening in exposed timber framework to:
FORMAL DINING AREA: Painted wooden flooring. Radiator. Window. Door to:
UTILITY ROOM: Butler sink with mixer tap, cupboard under and fitted worktop to side. Double fronted airing/store cupboard with shelving housing Gloworm gas boiler and hot water cylinder. Recess with space and plumbing for washing machine with fitted worktop over. Painted wooden flooring. Window.
From the Reception Hall, opening to:
STUDY AREA: Understairs storage cupboard with old bread oven. Painted wooden flooring. Wide opening to:
KITCHEN/BREAKFAST/
DINING ROOM: 25'4 x 14'10. Beautiful fitted kitchen area comprising quartz-type worktops with drawers under. Three oven gas fired Aga with two hot plates. Matching cooker to side with two electric ovens and four gas burners to top. Large 'island' unit with quartz-type top, double bowl Butler sink with mixer tap (including boiling water tap) and cupboard under. Pull-out bin. Integrated Fisher & Paykel double drawer dishwasher and further built-in storage cupboards. Integrated fridge and freezer with range of tall shelved cupboards to side. Fitted shelving. Part vaulted ceiling to dining area. Painted wooden flooring. Radiator. Window. Glazed double doors and further glazed part folding doors to terrace and rear garden.
From the Dining Area, opening to:
SITTING ROOM: 19'10 x 12'10. Timber beamed Inglenook fireplace with brick paved hearth and log burner. Beamed ceiling. Painted wooden floor. Radiator. Double aspect room with window to front and glazed doors to the rear garden.
From the Study Area, stairs to:
1st FLOOR LANDING: Airing/linen cupboard with light. Recessed double wardrobe with light. Small access hatch to loft space. Doors to:
BEDROOM 1: 11'6 x 10'6. Walk-in wardrobe with shelved recesses and lighting. Radiator. Window. Opening to:
ENSUITE BATHROOM: Freestanding bath with mixer tap over. Wall-hung WC with concealed cistern. Counter-top wash hand basin with mixer tap over. Part tiled walls. Tiled floor. Large towel radiator. Window.
BEDROOM 2: 11'7 x 10'10. Built-in double wardrobe with light with built-in shelved cupboard to side. Fitted shelving with lighting above. Painted wooden floorboards. Radiator. Window. Access hatch to loft. Door to:
ENSUITE WET ROOM: Walk-in shower area with glazed screen, overhead and hand held showers. Wall-hung WC with concealed cistern. Wash hand basin with mixer tap over. Tiled walls and floor. Towel radiator. Window.
BEDROOM 3: 14'6 x 10'3. Vaulted ceiling with Velux window. Radiator. Further window overlooking the rear garden.
COT ROOM/STUDY: 6'8 x 6'4. Fitted shelving. Painted wooden flooring. Radiator. Access to eaves. Velux window.
FAMILY SHOWER ROOM: Glazed shower cubicle with overhead and hand held showers. Wall-hung WC with concealed cistern. Wall-hung wash hand basin with mixer tap. Tiled walls and floor. Towel radiator. Velux window.
SERVICES: All main.
COUNCIL TAX: BAND G
EXTERIOR: There is no private frontage or garden to the property, but the rear garden is a particular feature being mature, well tended and enclosed by brick walling, fencing and hedging. An extensive split level timber terrace adjoins the back of the property with power point, outside lighting, and flower and shrub beds leading to a mainly laid to lawn garden area affording a good level of privacy with flower and shrub borders, timber storage shed and a prominent Cypress Cedar tree. A personal gate from the terrace allows pedestrian access to Prinsted Lane. Accessed to the side of the house off Prinsted Lane and via an opening in a flint wall, is a privately owned area of ground and garden belonging to 1 The Square with an area of lawn, shrubbery, several trees, Beech hedge and a driveway leading to a small area of hardstanding and a detached brick built single garage 18'10 x 9'10 under a tiled pitched roof with metal up and over door and window. N.B. We have been advised, by the vendors, that the property, Prinsted Grange, has a vehicular right of way through this area of land.
PRICE GUIDE: £1,150,000 FREEHOLD
DIRECTIONS: From the main roundabout at the top of High Street in Emsworth town follow the A259 to the east and after approximately 1 mile turn right onto Prinsted Lane. Follow the road south for ¼ of a mile into the centre of Prinsted where 1 The Square will be found on the left.
Please Note: Neither the heating system nor the services have been checked by the Agents
Council tax
First listed
Over a month agoPrinsted Lane, Prinsted
Placebuzz mortgage repayment calculator
Monthly repayment
The Est. Mortgage is for a 25 years repayment mortgage based on a 10% deposit and a 5.5% annual interest. It is only intended as a guide. Make sure you obtain accurate figures from your lender before committing to any mortgage. Your home may be repossessed if you do not keep up repayments on a mortgage.
Prinsted Lane, Prinsted - Streetview
DISCLAIMER: Property descriptions and related information displayed on this page are marketing materials provided by Stride & Son - Chichester. Placebuzz does not warrant or accept any responsibility for the accuracy or completeness of the property descriptions or related information provided here and they do not constitute property particulars. Please contact Stride & Son - Chichester for full details and further information.


