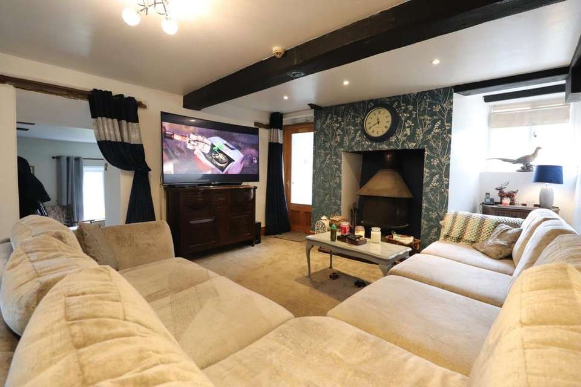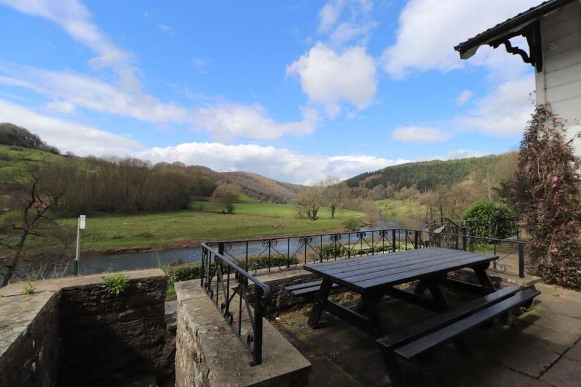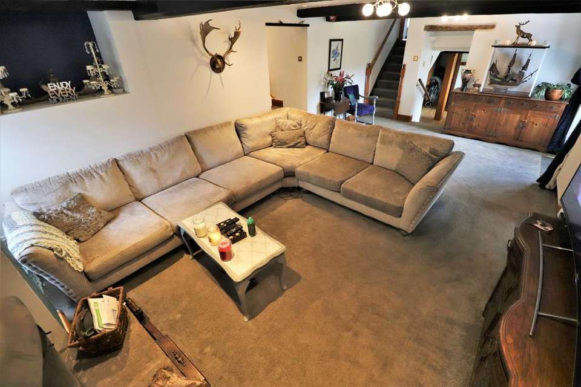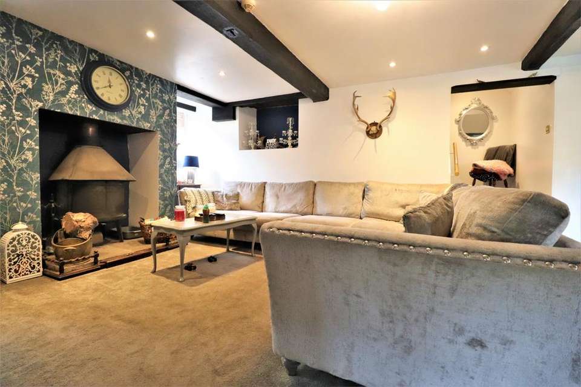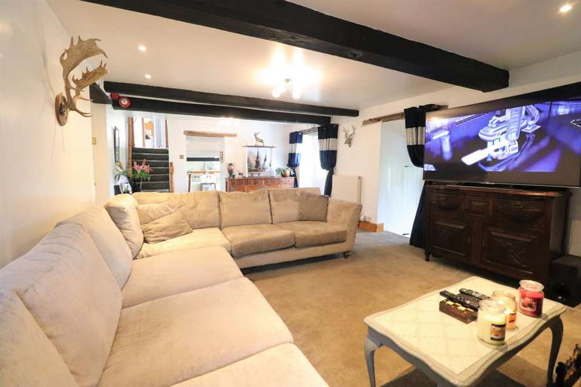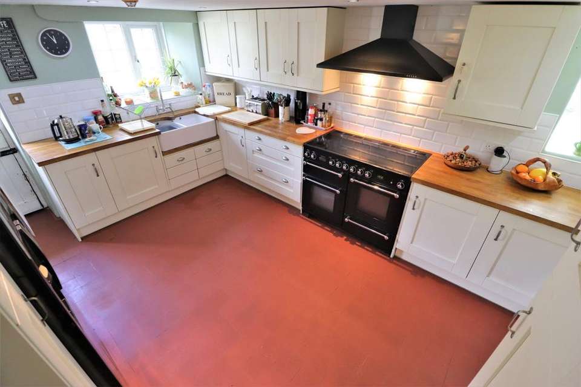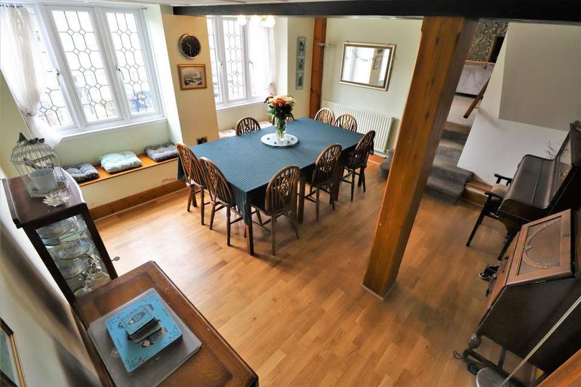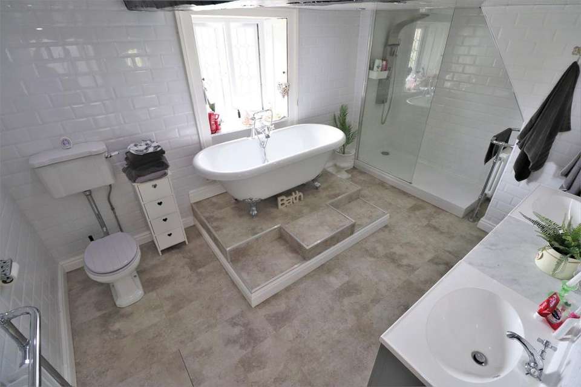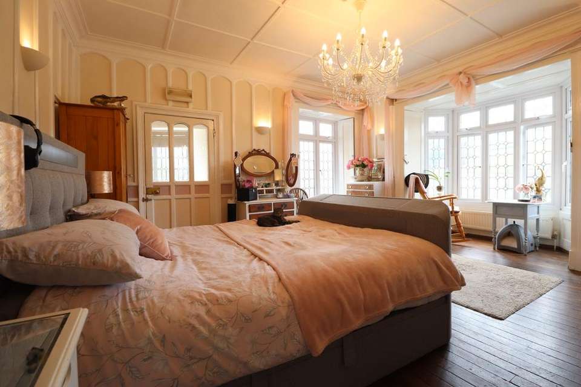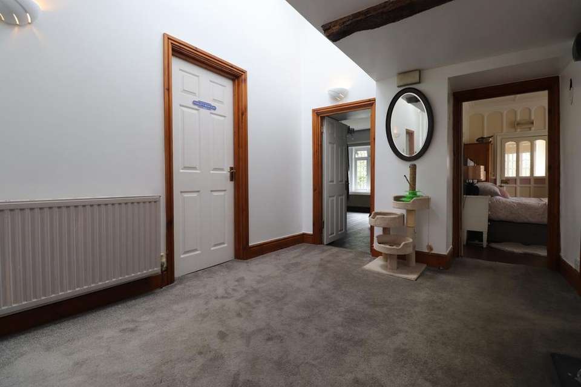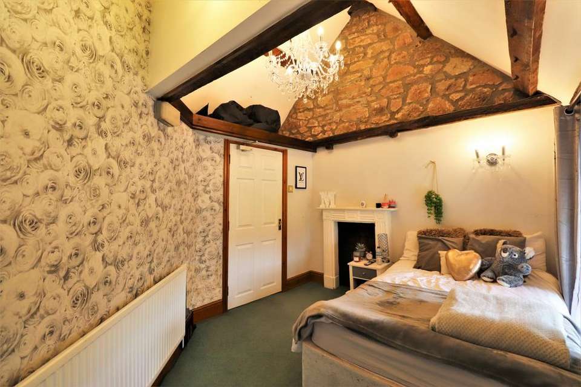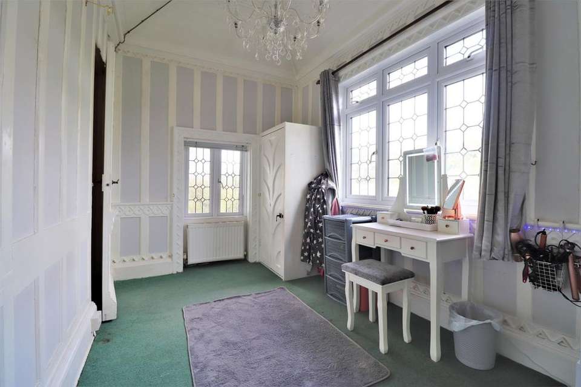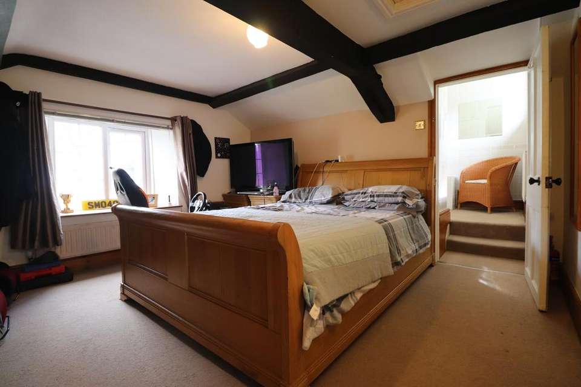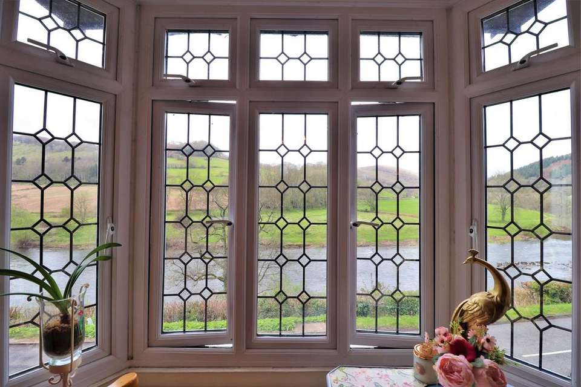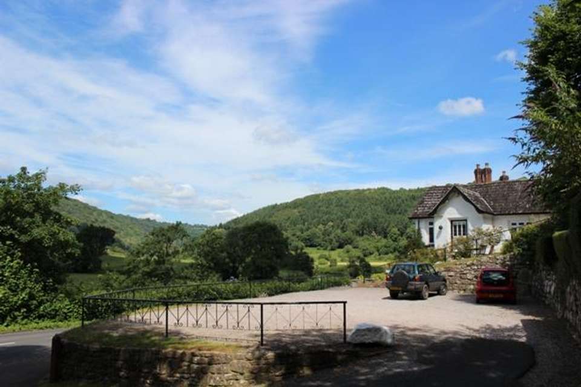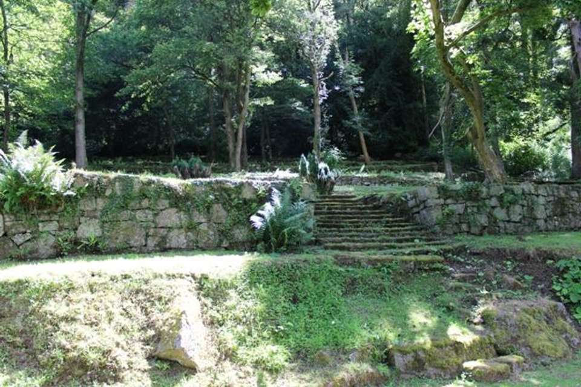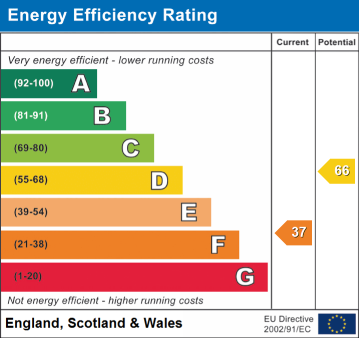7 bedroom house for sale
Lower Wye Valley Road, Bigsweir, GL15house
bedrooms
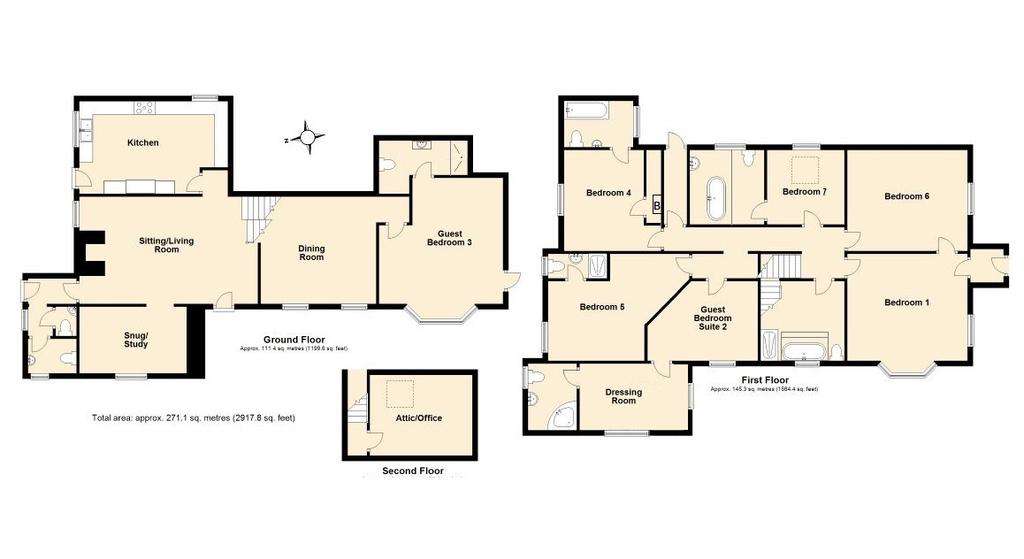
Property photos

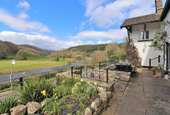
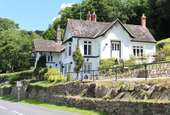
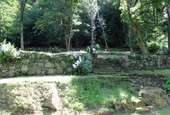
+16
Property description
This outstanding former Victorian hunting and fishing lodge has parts dating back to 1535, and is nestled high on the side of the river Wye between Monmouth and Chepstow with outstanding panoramic views. Detached and set over 2 floors with 7 beds (5 en-suited). Totalling 4 acres of mature terraced gardens and woodland with attractive walks and extensive parking on two large terraces. Once a successful B&B it has been adapted as a spacious family home suitable for dual family use.
The property is stone built with painted rendering with inset double-glazed windows and wooden doors all set under pitched tiled roofs. Architraves and skirting boards are moulded and doors are mainly panelled. LPG fired central heating with radiators throughout.
The approach to the property from the parking area along a path at the front is through a part glazed hardwood front door into:
SITTING/LIVING ROOM:: 6.72m x 3.94m (22'1" x 12'11"), Window to side, fireplace with inset circular wood burning stove, beamed ceiling and display recess. Doors and openings access the following;
SNUG/STUDY:: 3.80m x 2.45m (12'6" x 8'0"), Window to the front with attractive river views, cloaks cupboard and display recess.
SIDE ENTRNCE PORCH:: Part-glazed external door out to garden and lobby with doors into former separate male and female toilets with windows to front & side, low level WC's and wall mounted basins with mirrors over, fully tiled walls, low-voltage downlighters. Extractor fans.
KITCHEN:: 5.00m x 5.00m max (16'5" x 16'5"), External stable door and window to side and window to back. Panelled cupboards and drawers set under composite wooden work tops on three sides with inset double Belfast sink bowl sink unit. Inset electric cooking range with stainless steel, illuminated extractor hood over. Ceramic tiled splashbacks and matching wall units. Tall units along one wall with space for American style fridge/freezer, built in dishwasher and plumbing for washing machine. Low voltage downlighters and quarry tiled floor.
DINING ROOM:: 4.34m x 3.97m (14'3" x 13'0"), With two picture windows to front with pine seats having attractive views across the river. Feature panelled ceiling. Opening into lobby with door into:
GROUND FLOOR GUEST BEDROOM 3:: 4.46m x 5.70m (into bay) (14'8" x 18'8"), Three-sided bay window overlooking river, part glazed door out to terrace, storage cupboard with consumer units and meters. Up step into:
EN-SUITE:: Fully tiled throughout with low level built-in WC, large shower with electric unit with head on adjustable rail, shaped vanity unit with cupboards under. Shaver light/point. Panelled ceiling.
Up stairs from Sitting Room to first floor with a midway flight that leads up to:
ATTIC/OFFICE:: Raked ceilings with 'Velux' roof light and exposed beams with restricted head height.
FIRST FLOOR LANDING:: Velux roof lights and trap door into roof space at high level. Doors into the following:
FAMILY BATHROOM:: 4.45m x 2.84m (14'7" x 9'4"), Window to front with river views. Two steps up feature plinth with standalone bath with shower taps and claw feet. Low level WC and double vanity unt with ceramic bowls, mixer taps and central marble top with cupboards and drawers set under. Double shower with part glazed screen and mixer unit with fixed and adjustable heads. Two chrome towel radiators, laminate boarded ceiling with inset low voltage downlighters.
BEDROOM 1 (formerly a sitting room):: 5.68m (into bay) x 4.42m (18'8" x 14'6"), Three-sided bay window to front and window to side with outstanding views across the river and gardens. Door out to former side porch with part glazed external door and window to side and ceramic tiled floor. Original open fireplace with timber surround, mantel and ceramic tiled hearth. Feature arched topped panelling to all walls and oak boarded floor.
BEDROOM 6:: 3.82m x 4.54m (12'6" x 14'11"), Window to the side and fireplace with wooden surround, tiled inset and hearth. Roof access trap and inter linking door to Bed 1.
BEDROOM 7:: 2.90m x 2.50m (9'6" x 8'2"), Window to back and Velux roof light. Door into;
EN-SUITE:: Window to rear, split level layout, standalone bath, basin and pedestal with tiling behind both, low level WC and shaver light.
BACK LOBBY:: Part glazed external door, coat hooks and service cupboard.
GUEST BEDROOM SUITE 2:: 3.95m x 2.80m (13'0" x 9'2"), BEDROOM AREA: (triangular shaped) 3.95m x 2.8 reducing to .9m (13'0" x 9'2") reducing to 0.90 (2'11")
Window to front with views across the river, original cast iron feature fireplace with timber surround, vaulted ceiling with exposed beams and stone wall at high level with display shelf. Steps down to:
DRESSING ROOM:: 3.76m x 2.40m (12'4" x 7'10"), Windows to the front and side with panoramic valley views. Feature decorative panelled walls with dado and coving, high raked ceiling, built-in wardrobe. Door into:
EN-SUITE BATHROOM:: Window to side, raked ceiling, corner bath with shower taps, basin and pedestal and low-level WC. Fully tiled walls. Shaver point.
BEDROOM 5: (triangular shaped): 2.96m x 3.52m average (9'9" x 11'7"), Window to side, raked ceilings with feature cast iron fireplace and timber surround. Door into:
EN-SUITE:: Window to side, fully tiled, raked ceilings, recessed shower enclosure, mixer valve with head on adjustable rail, basin and pedestal, low level WC, shaver light and extractor fan.
From Landing up stairs to;
BEDROOM 4:: 3.83m x 3.67m (12'7" x 12'0"), Window to side, exposed beams and truss having restricted head height. Roof access trap. Louvered doors into built-in: AIRING/BOILER CUPBOARD: With Valiant Ecotech+ LPG boiler providing domestic hot water and central heating. Slatted storage shelving.
EN-SUITE:: Window to side at high level, fully tiled walls, bath with shower taps and screen, basin and pedestal, low level WC, shaver light and extractor fan.
OUTSIDE:: The property is set in approximately 4 acres of mature and well-maintained gardens and woodland overlooking the River Wye and features many original natural stone walled terraces and lovely walks through this attractive ancient woodland with seating areas that have wild daffodils and bluebells in season, all enjoying this outstanding location. The flag stone paths lead to the front entrance, the garden beyond and at the side is an original deep water well and adjacent useful outbuildings abutting the Kitchen. The approach is from a splayed drive through a five-bar timber gate where ample parking space is provided on two levels either side of the entrance drive.
N.B.: Set to one side of the property is a detached cottage which the current owners of the Florence will be moving into as their new home.
SERVICES:: Mains water, electricity, private septic tank drainage and LPG heating. Council Tax Band G. EPC Rating F.
DIRECTIONS:: From Monmouth take the A466 Wye Valley Road to Chepstow passing through Redbrook after approximately 2.8 miles take the entrance immediately after the property and follow the driveway round to the left onto the main carpark.
From Chepstow, follow the A466 Wye Valley to Monmouth alongside the racecourse, pass through the villages of Tintern and Llandogo and over Bigsweir Bridge and follow the river for approximately 3/4 of a mile, the property is up on the right-hand side. Take the entrance just before the property and follow the driveway round to the left onto the main carpark.
The property is stone built with painted rendering with inset double-glazed windows and wooden doors all set under pitched tiled roofs. Architraves and skirting boards are moulded and doors are mainly panelled. LPG fired central heating with radiators throughout.
The approach to the property from the parking area along a path at the front is through a part glazed hardwood front door into:
SITTING/LIVING ROOM:: 6.72m x 3.94m (22'1" x 12'11"), Window to side, fireplace with inset circular wood burning stove, beamed ceiling and display recess. Doors and openings access the following;
SNUG/STUDY:: 3.80m x 2.45m (12'6" x 8'0"), Window to the front with attractive river views, cloaks cupboard and display recess.
SIDE ENTRNCE PORCH:: Part-glazed external door out to garden and lobby with doors into former separate male and female toilets with windows to front & side, low level WC's and wall mounted basins with mirrors over, fully tiled walls, low-voltage downlighters. Extractor fans.
KITCHEN:: 5.00m x 5.00m max (16'5" x 16'5"), External stable door and window to side and window to back. Panelled cupboards and drawers set under composite wooden work tops on three sides with inset double Belfast sink bowl sink unit. Inset electric cooking range with stainless steel, illuminated extractor hood over. Ceramic tiled splashbacks and matching wall units. Tall units along one wall with space for American style fridge/freezer, built in dishwasher and plumbing for washing machine. Low voltage downlighters and quarry tiled floor.
DINING ROOM:: 4.34m x 3.97m (14'3" x 13'0"), With two picture windows to front with pine seats having attractive views across the river. Feature panelled ceiling. Opening into lobby with door into:
GROUND FLOOR GUEST BEDROOM 3:: 4.46m x 5.70m (into bay) (14'8" x 18'8"), Three-sided bay window overlooking river, part glazed door out to terrace, storage cupboard with consumer units and meters. Up step into:
EN-SUITE:: Fully tiled throughout with low level built-in WC, large shower with electric unit with head on adjustable rail, shaped vanity unit with cupboards under. Shaver light/point. Panelled ceiling.
Up stairs from Sitting Room to first floor with a midway flight that leads up to:
ATTIC/OFFICE:: Raked ceilings with 'Velux' roof light and exposed beams with restricted head height.
FIRST FLOOR LANDING:: Velux roof lights and trap door into roof space at high level. Doors into the following:
FAMILY BATHROOM:: 4.45m x 2.84m (14'7" x 9'4"), Window to front with river views. Two steps up feature plinth with standalone bath with shower taps and claw feet. Low level WC and double vanity unt with ceramic bowls, mixer taps and central marble top with cupboards and drawers set under. Double shower with part glazed screen and mixer unit with fixed and adjustable heads. Two chrome towel radiators, laminate boarded ceiling with inset low voltage downlighters.
BEDROOM 1 (formerly a sitting room):: 5.68m (into bay) x 4.42m (18'8" x 14'6"), Three-sided bay window to front and window to side with outstanding views across the river and gardens. Door out to former side porch with part glazed external door and window to side and ceramic tiled floor. Original open fireplace with timber surround, mantel and ceramic tiled hearth. Feature arched topped panelling to all walls and oak boarded floor.
BEDROOM 6:: 3.82m x 4.54m (12'6" x 14'11"), Window to the side and fireplace with wooden surround, tiled inset and hearth. Roof access trap and inter linking door to Bed 1.
BEDROOM 7:: 2.90m x 2.50m (9'6" x 8'2"), Window to back and Velux roof light. Door into;
EN-SUITE:: Window to rear, split level layout, standalone bath, basin and pedestal with tiling behind both, low level WC and shaver light.
BACK LOBBY:: Part glazed external door, coat hooks and service cupboard.
GUEST BEDROOM SUITE 2:: 3.95m x 2.80m (13'0" x 9'2"), BEDROOM AREA: (triangular shaped) 3.95m x 2.8 reducing to .9m (13'0" x 9'2") reducing to 0.90 (2'11")
Window to front with views across the river, original cast iron feature fireplace with timber surround, vaulted ceiling with exposed beams and stone wall at high level with display shelf. Steps down to:
DRESSING ROOM:: 3.76m x 2.40m (12'4" x 7'10"), Windows to the front and side with panoramic valley views. Feature decorative panelled walls with dado and coving, high raked ceiling, built-in wardrobe. Door into:
EN-SUITE BATHROOM:: Window to side, raked ceiling, corner bath with shower taps, basin and pedestal and low-level WC. Fully tiled walls. Shaver point.
BEDROOM 5: (triangular shaped): 2.96m x 3.52m average (9'9" x 11'7"), Window to side, raked ceilings with feature cast iron fireplace and timber surround. Door into:
EN-SUITE:: Window to side, fully tiled, raked ceilings, recessed shower enclosure, mixer valve with head on adjustable rail, basin and pedestal, low level WC, shaver light and extractor fan.
From Landing up stairs to;
BEDROOM 4:: 3.83m x 3.67m (12'7" x 12'0"), Window to side, exposed beams and truss having restricted head height. Roof access trap. Louvered doors into built-in: AIRING/BOILER CUPBOARD: With Valiant Ecotech+ LPG boiler providing domestic hot water and central heating. Slatted storage shelving.
EN-SUITE:: Window to side at high level, fully tiled walls, bath with shower taps and screen, basin and pedestal, low level WC, shaver light and extractor fan.
OUTSIDE:: The property is set in approximately 4 acres of mature and well-maintained gardens and woodland overlooking the River Wye and features many original natural stone walled terraces and lovely walks through this attractive ancient woodland with seating areas that have wild daffodils and bluebells in season, all enjoying this outstanding location. The flag stone paths lead to the front entrance, the garden beyond and at the side is an original deep water well and adjacent useful outbuildings abutting the Kitchen. The approach is from a splayed drive through a five-bar timber gate where ample parking space is provided on two levels either side of the entrance drive.
N.B.: Set to one side of the property is a detached cottage which the current owners of the Florence will be moving into as their new home.
SERVICES:: Mains water, electricity, private septic tank drainage and LPG heating. Council Tax Band G. EPC Rating F.
DIRECTIONS:: From Monmouth take the A466 Wye Valley Road to Chepstow passing through Redbrook after approximately 2.8 miles take the entrance immediately after the property and follow the driveway round to the left onto the main carpark.
From Chepstow, follow the A466 Wye Valley to Monmouth alongside the racecourse, pass through the villages of Tintern and Llandogo and over Bigsweir Bridge and follow the river for approximately 3/4 of a mile, the property is up on the right-hand side. Take the entrance just before the property and follow the driveway round to the left onto the main carpark.
Council tax
First listed
Over a month agoEnergy Performance Certificate
Lower Wye Valley Road, Bigsweir, GL15
Placebuzz mortgage repayment calculator
Monthly repayment
The Est. Mortgage is for a 25 years repayment mortgage based on a 10% deposit and a 5.5% annual interest. It is only intended as a guide. Make sure you obtain accurate figures from your lender before committing to any mortgage. Your home may be repossessed if you do not keep up repayments on a mortgage.
Lower Wye Valley Road, Bigsweir, GL15 - Streetview
DISCLAIMER: Property descriptions and related information displayed on this page are marketing materials provided by Roscoe Rogers & Knight - Monmouth. Placebuzz does not warrant or accept any responsibility for the accuracy or completeness of the property descriptions or related information provided here and they do not constitute property particulars. Please contact Roscoe Rogers & Knight - Monmouth for full details and further information.





