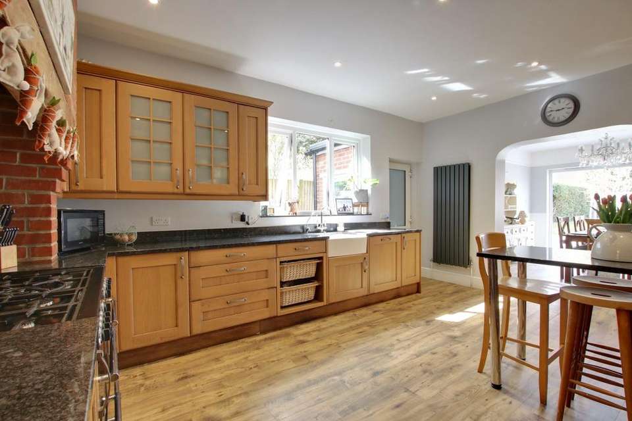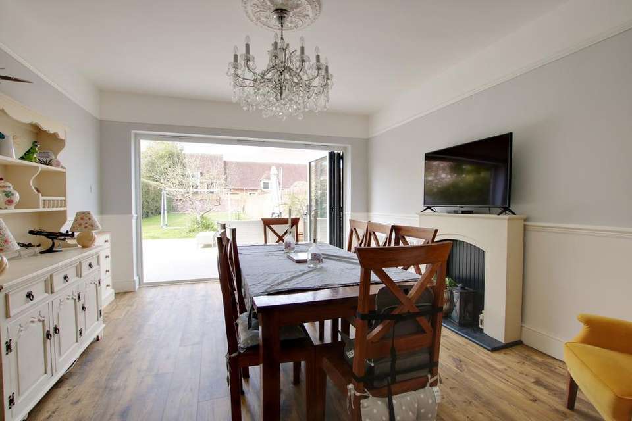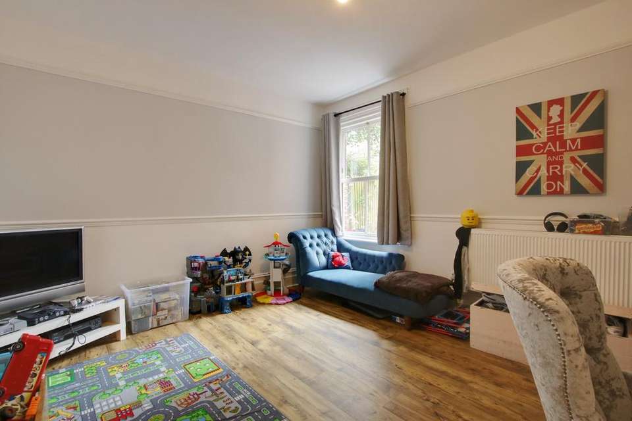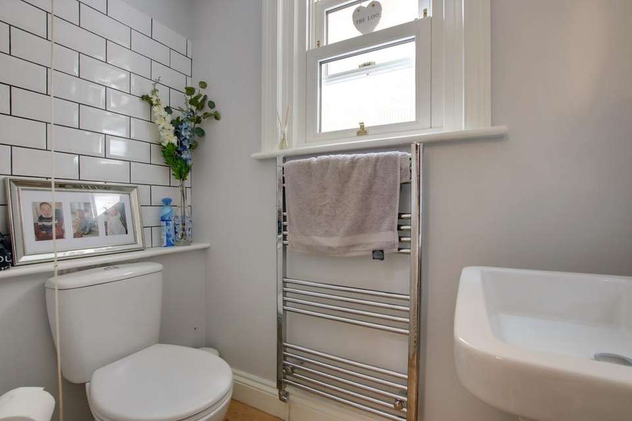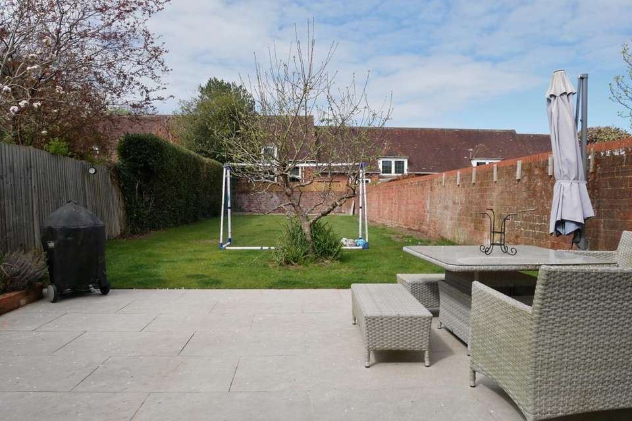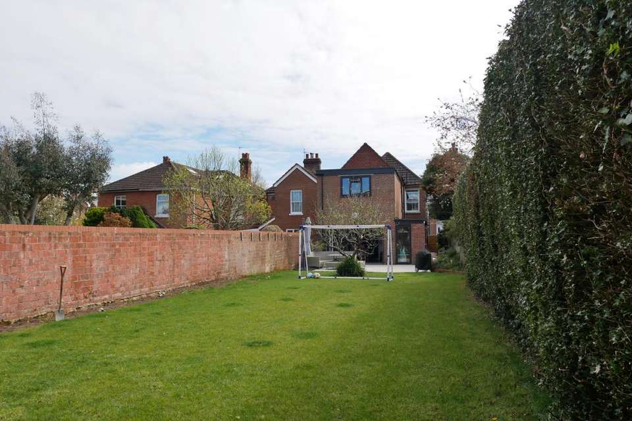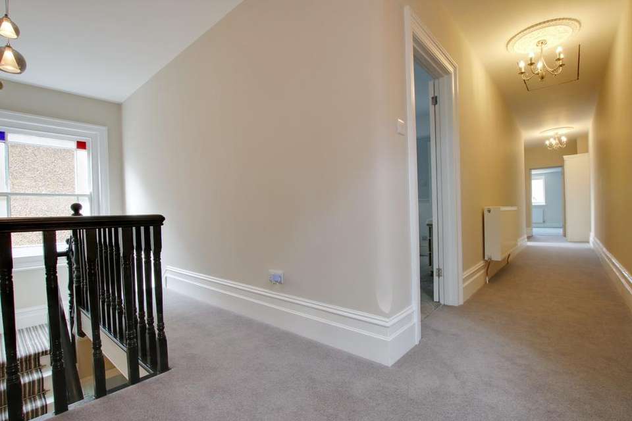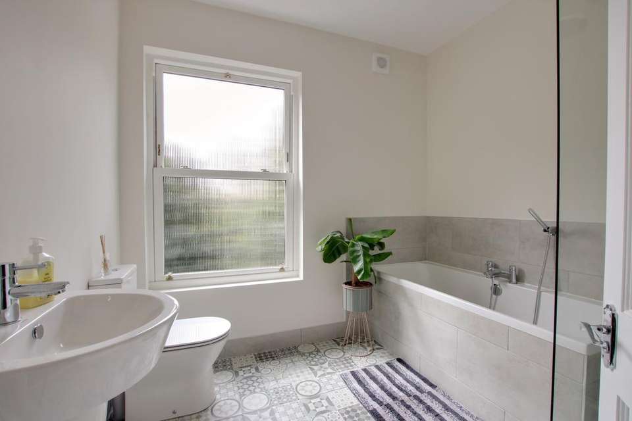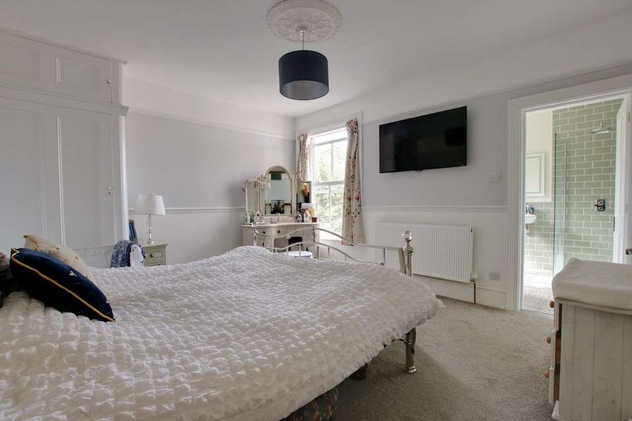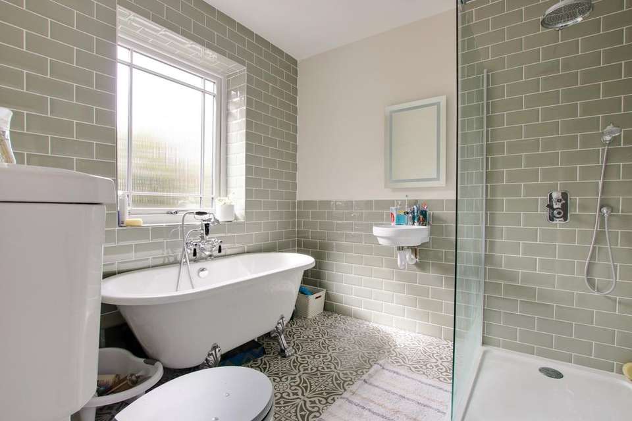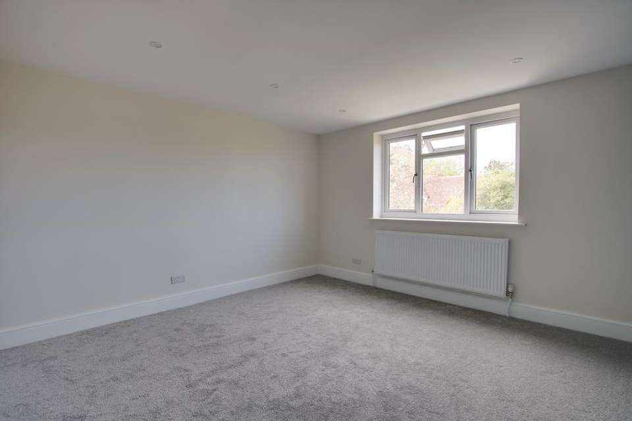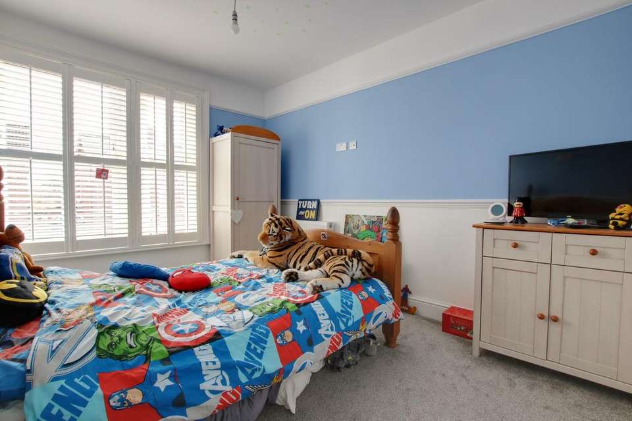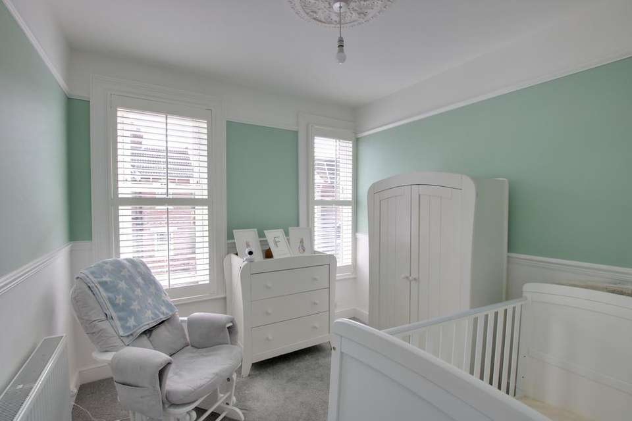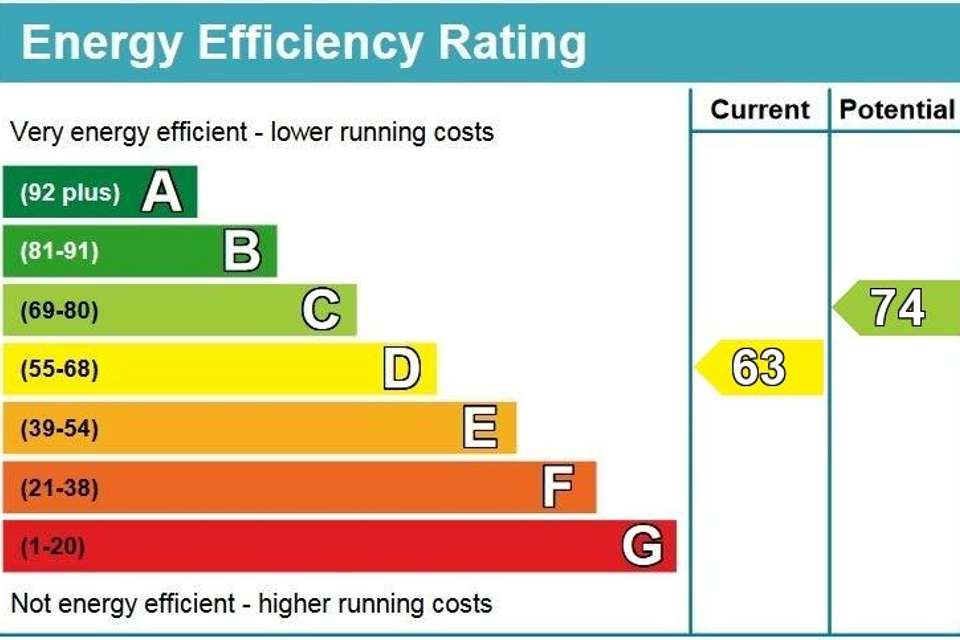4 bedroom detached house for sale
SOUTHAMPTON ROAD, FAREHAMdetached house
bedrooms
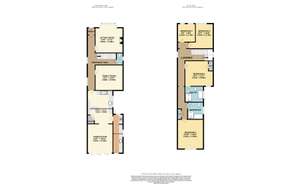
Property photos

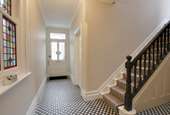
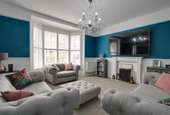
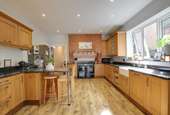
+14
Property description
DESCRIPTION
A wonderful opportunity to purchase a late Victorian detached home in one of Fareham's most sought after locations within close proximity to Harrison Primary School and town centre facilities. The property, which has been substantially extended on both floors, has undergone a programme of refurbishment including a new bathroom and en-suite, redecoration and carpets throughout. The accommodation briefly comprises; entrance porch, 28' entrance hall, sitting room, family room, cloakroom, refitted kitchen/breakfast room, separate utility room and dining room which has bifold doors leading directly onto the generous rear garden. On the first floor, four bedrooms can be found, the master bedroom having its own en-suite bathroom whilst the remaining bedrooms share the refitted four piece bathroom. The property benefits from a generous and well-maintained rear garden. As sole agents, we would highly recommend an early inspection.
DOUBLE GLAZED DOOR
Leading to:
ENTRANCE PORCH
Original Victorian tiled floor. Part glazed door to:
ENTRANCE HALL
28' entrance hall with feature tiled flooring. Staircase rising to the first floor. Stained glass sash window to side elevation. Antique style radiator. Understairs storage cupboard. Doors to:
CLOAKROOM
Double glazed sash window to side elevation. Low level close coupled WC. Pedestal wash hand basin. Heated chrome towel rail. Part tiled walls. Wooden flooring.
SITTING ROOM
Bay window to front elevation with double glazed sash windows. Radiator. Smooth ceiling with decorative ceiling rose. Picture and dado rail. Feature fireplace.
FAMILY ROOM
Double glazed sash window to rear elevation. Laminate flooring. Radiator. Picture rail and dado rail.
KITCHEN/BREAKFAST ROOM
Double glazed window to side elevation and door to utility room. A most impressive kitchen/breakfast room which has a butler sink set into granite work tops which continue to give ample work top space with a wide range of base level units including a corner carousel unit and pan drawers with further matching wall mounted units with soft-close doors. A 'Belling' range cooker to remain set into an Inglenook style fireplace with exposed brickwork incorporating an extractor fan. Built-in and concealed dishwasher. Breakfast bar. Corner larder cupboard with shelving. Wide opening to:
DINING ROOM
Double glazed bifold doors leading to the rear garden. Picture rail. Laminate flooring. Radiator.
UTILITY ROOM
Double glazed window to front elevation. Two double glazed windows to side and double glazed door to garden. Wall mounted gas boiler. Butler sink set into solid work tops. Range of wall and base level units. Plumbing for washing machine and space for tumble dryer.
FIRST FLOOR
LANDING
Split-level landing with stained glass window to side elevation. Staircase with decorative carved wooden spindles and balustrading leading to:
LANDING
36' landing with double glazed sash window to side elevation. Access to loft space with pull-down ladder. The loft space provides potential for further accommodation subject to necessary planning consents. Doors to:
BEDROOM ONE
Double glazed sash window to rear elevation. Built-in storage cupboard. Radiator. Picture rail and dado rail. Central ceiling rose. Door to:
EN-SUITE
Beautifully presented en-suite bathroom with double glazed window to side elevation. Freestanding Victorian style roll top bath with claw feet. Walk-in shower cubicle. Low level WC. Wash hand basin. Tiled flooring. Part tiled walls. Extractor fan. Inset ceiling spotlights.
BEDROOM TWO
Double glazed window to rear elevation. Radiator. Inset ceiling spotlights.
BEDROOM THREE
Double glazed sash window to front elevation. Radiator. Picture and dado rail. Ceiling rose.
BEDROOM FOUR
Two double glazed sash windows to front elevation. Picture and dado rail. Radiator. Ceiling rose.
BATHROOM
Double glazed sash window to side elevation. Panel enclosed bath. Low level close coupled WC. Walk-in shower cubicle. Wash hand basin. Heated chrome towel rail. Extractor fan. Inset ceiling spotlights.
OUTSIDE
The rear garden has a large patio area adjacent to the property. The remainder of the garden can be found mainly laid to lawn and is hedge and brick wall enclosed. There is an outside water tap and hardstanding towards to the end of the garden suitable for a garden shed or outbuildings.
COUNCIL TAX
Fareham Borough Council. Tax Band F. Payable 2022/2023. £2,712.62.
A wonderful opportunity to purchase a late Victorian detached home in one of Fareham's most sought after locations within close proximity to Harrison Primary School and town centre facilities. The property, which has been substantially extended on both floors, has undergone a programme of refurbishment including a new bathroom and en-suite, redecoration and carpets throughout. The accommodation briefly comprises; entrance porch, 28' entrance hall, sitting room, family room, cloakroom, refitted kitchen/breakfast room, separate utility room and dining room which has bifold doors leading directly onto the generous rear garden. On the first floor, four bedrooms can be found, the master bedroom having its own en-suite bathroom whilst the remaining bedrooms share the refitted four piece bathroom. The property benefits from a generous and well-maintained rear garden. As sole agents, we would highly recommend an early inspection.
DOUBLE GLAZED DOOR
Leading to:
ENTRANCE PORCH
Original Victorian tiled floor. Part glazed door to:
ENTRANCE HALL
28' entrance hall with feature tiled flooring. Staircase rising to the first floor. Stained glass sash window to side elevation. Antique style radiator. Understairs storage cupboard. Doors to:
CLOAKROOM
Double glazed sash window to side elevation. Low level close coupled WC. Pedestal wash hand basin. Heated chrome towel rail. Part tiled walls. Wooden flooring.
SITTING ROOM
Bay window to front elevation with double glazed sash windows. Radiator. Smooth ceiling with decorative ceiling rose. Picture and dado rail. Feature fireplace.
FAMILY ROOM
Double glazed sash window to rear elevation. Laminate flooring. Radiator. Picture rail and dado rail.
KITCHEN/BREAKFAST ROOM
Double glazed window to side elevation and door to utility room. A most impressive kitchen/breakfast room which has a butler sink set into granite work tops which continue to give ample work top space with a wide range of base level units including a corner carousel unit and pan drawers with further matching wall mounted units with soft-close doors. A 'Belling' range cooker to remain set into an Inglenook style fireplace with exposed brickwork incorporating an extractor fan. Built-in and concealed dishwasher. Breakfast bar. Corner larder cupboard with shelving. Wide opening to:
DINING ROOM
Double glazed bifold doors leading to the rear garden. Picture rail. Laminate flooring. Radiator.
UTILITY ROOM
Double glazed window to front elevation. Two double glazed windows to side and double glazed door to garden. Wall mounted gas boiler. Butler sink set into solid work tops. Range of wall and base level units. Plumbing for washing machine and space for tumble dryer.
FIRST FLOOR
LANDING
Split-level landing with stained glass window to side elevation. Staircase with decorative carved wooden spindles and balustrading leading to:
LANDING
36' landing with double glazed sash window to side elevation. Access to loft space with pull-down ladder. The loft space provides potential for further accommodation subject to necessary planning consents. Doors to:
BEDROOM ONE
Double glazed sash window to rear elevation. Built-in storage cupboard. Radiator. Picture rail and dado rail. Central ceiling rose. Door to:
EN-SUITE
Beautifully presented en-suite bathroom with double glazed window to side elevation. Freestanding Victorian style roll top bath with claw feet. Walk-in shower cubicle. Low level WC. Wash hand basin. Tiled flooring. Part tiled walls. Extractor fan. Inset ceiling spotlights.
BEDROOM TWO
Double glazed window to rear elevation. Radiator. Inset ceiling spotlights.
BEDROOM THREE
Double glazed sash window to front elevation. Radiator. Picture and dado rail. Ceiling rose.
BEDROOM FOUR
Two double glazed sash windows to front elevation. Picture and dado rail. Radiator. Ceiling rose.
BATHROOM
Double glazed sash window to side elevation. Panel enclosed bath. Low level close coupled WC. Walk-in shower cubicle. Wash hand basin. Heated chrome towel rail. Extractor fan. Inset ceiling spotlights.
OUTSIDE
The rear garden has a large patio area adjacent to the property. The remainder of the garden can be found mainly laid to lawn and is hedge and brick wall enclosed. There is an outside water tap and hardstanding towards to the end of the garden suitable for a garden shed or outbuildings.
COUNCIL TAX
Fareham Borough Council. Tax Band F. Payable 2022/2023. £2,712.62.
Council tax
First listed
Over a month agoEnergy Performance Certificate
SOUTHAMPTON ROAD, FAREHAM
Placebuzz mortgage repayment calculator
Monthly repayment
The Est. Mortgage is for a 25 years repayment mortgage based on a 10% deposit and a 5.5% annual interest. It is only intended as a guide. Make sure you obtain accurate figures from your lender before committing to any mortgage. Your home may be repossessed if you do not keep up repayments on a mortgage.
SOUTHAMPTON ROAD, FAREHAM - Streetview
DISCLAIMER: Property descriptions and related information displayed on this page are marketing materials provided by Pearsons - Fareham. Placebuzz does not warrant or accept any responsibility for the accuracy or completeness of the property descriptions or related information provided here and they do not constitute property particulars. Please contact Pearsons - Fareham for full details and further information.





