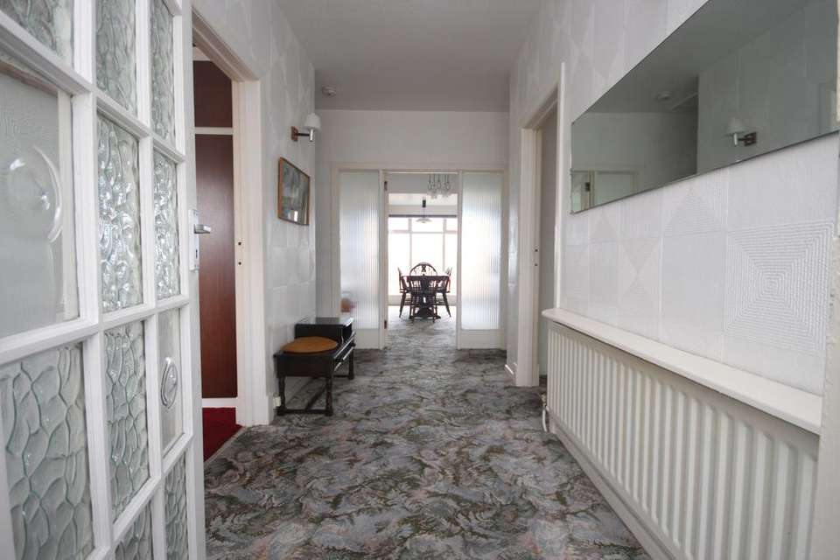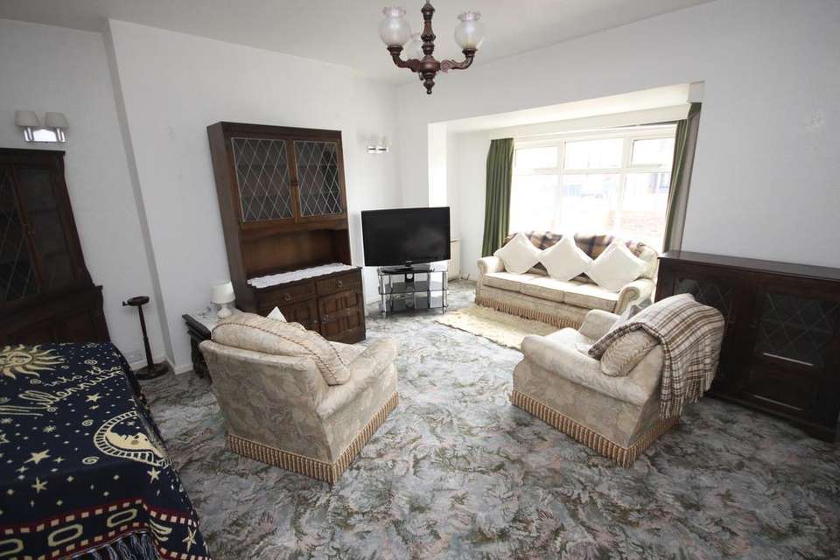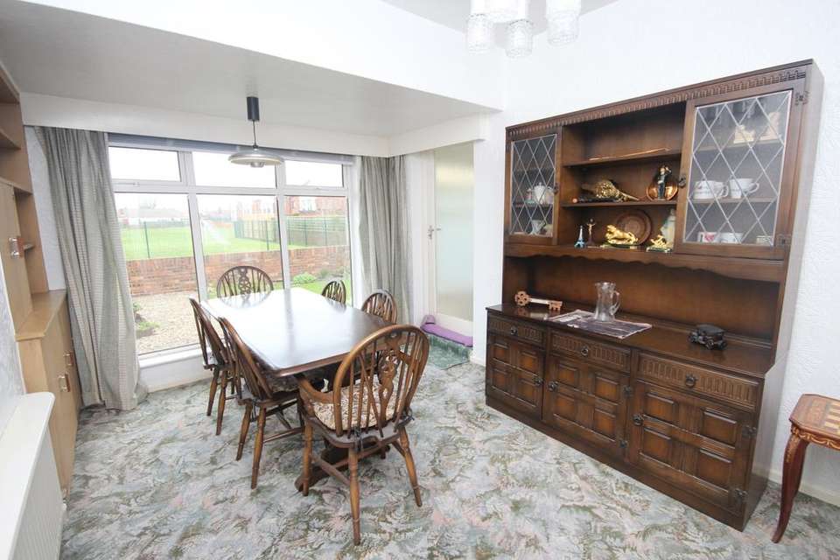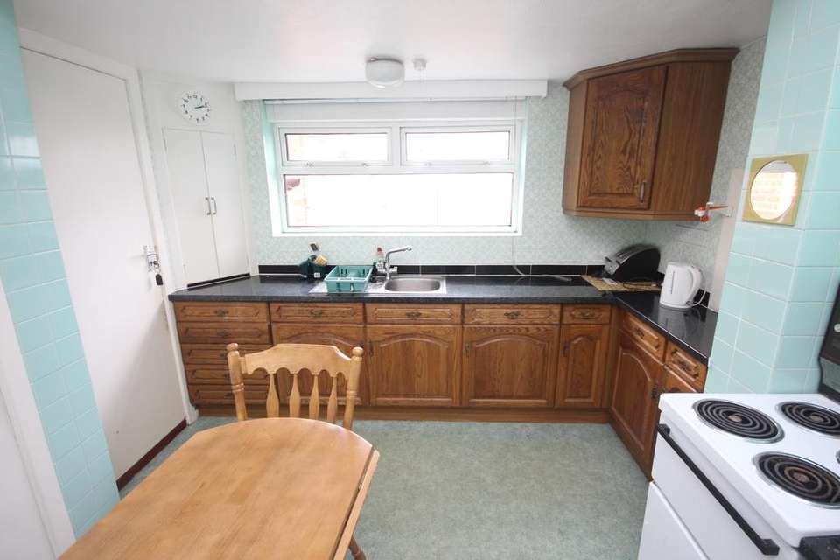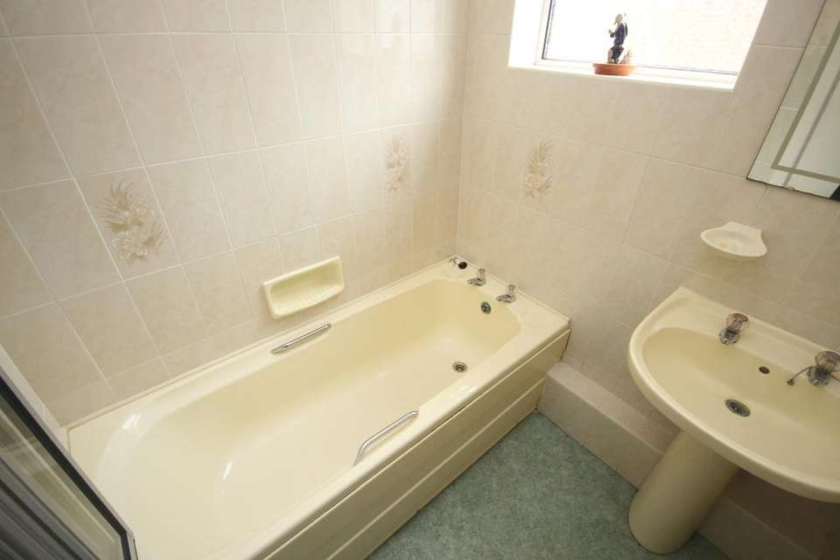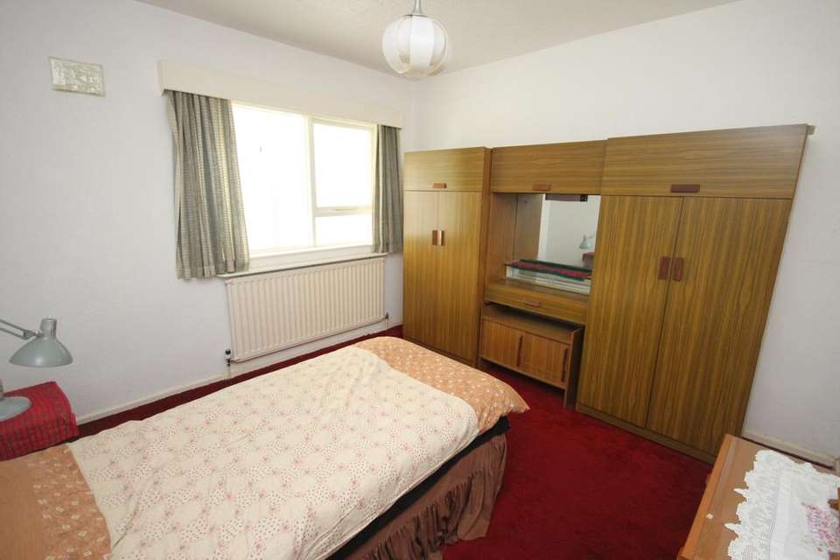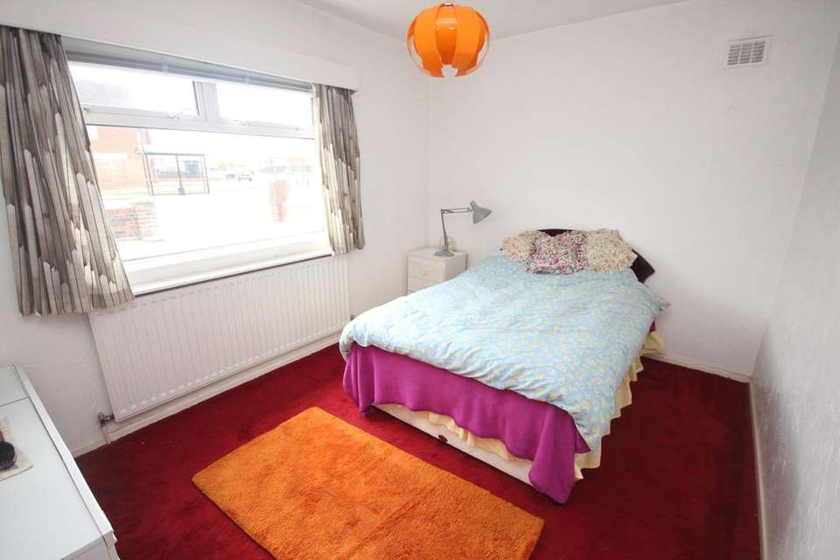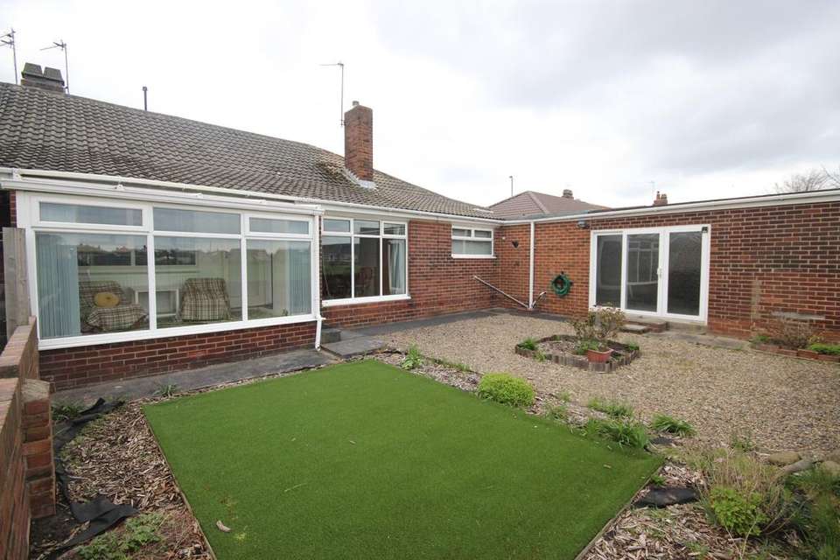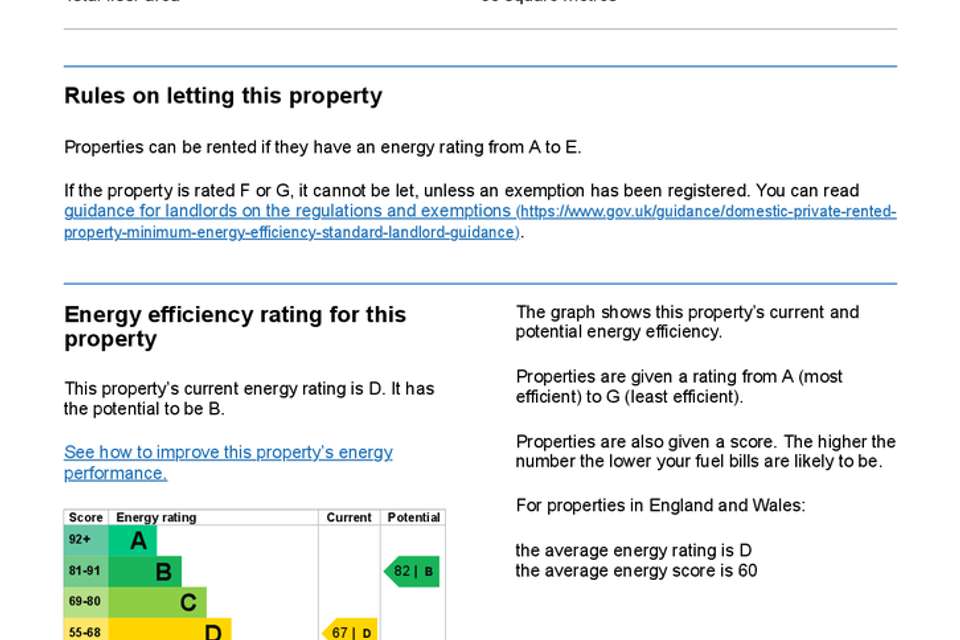2 bedroom semi-detached bungalow for sale
Ennerdale Road, North Shields, Tyne & Wear, NE30 3BQbungalow
bedrooms
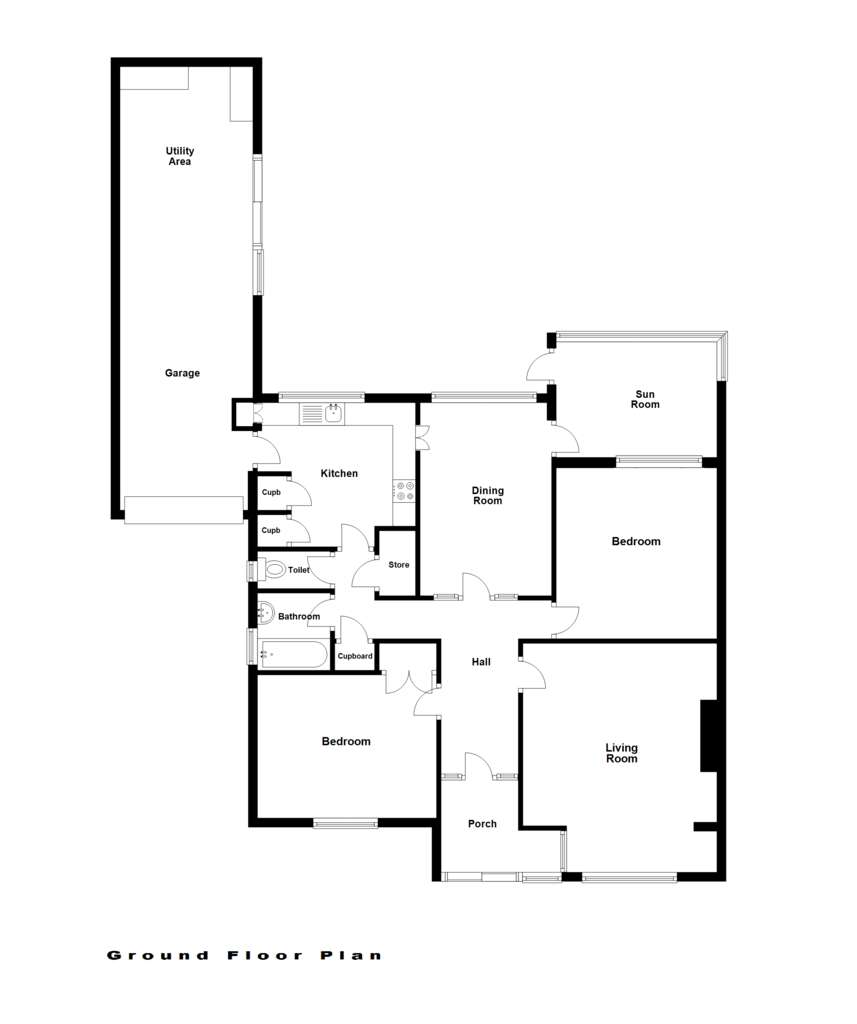
Property photos
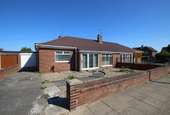
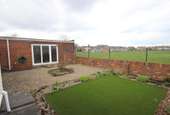
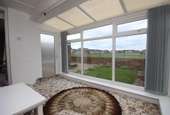
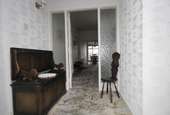
+9
Property description
SPACIOUS 2 BEDROOMED SEMI-DETACHED BUNGALOW BUILT IN 1959. New roof (2022 - 10 year guarantee), double glazing, gas central heating, lounge, separate dining room, conservatory, kitchen, 2 good-sized bedrooms, bathroom with shower, cavity wall insulation (inst. 2008 with 25 year guarantee), long garage, low maintenance gardens.
On the ground floor only: Porch, Hallway, Loft space, Lounge, separate Dining room, Conservatory, Kitchen, 2 good-sized Bedrooms, Bathroom with shower, separate WC. Externally: long Garage, low maintenance Gardens.
Ennerdale Road is conveniently situated close to local amenities, and bus services which connect up with North Shields & Whitley Bay Town centres, and is in the catchment area for good local Schools.
ON THE GROUND FLOOR ONLY:
uPVC DOUBLE GLAZED PORCH sliding patio door, vertical louvred blinds & glazed door to hallway.
SPACIOUS HALL fitted cloaks/meter cupboard, airing cupboard, radiator & access to loft space.
LOFT SPACE folding ladder, boarded for storage with light.
LOUNGE 14’ 3” x 16’ 4” (4.34m x 4.98m) (max.overall measurement) double-banked radiator, uPVC double glazed window & venetian blind.
2 BEDROOMS
No. 1 11’ 2” x 11’ 8” (3.40m x 3.56m) radiator.
No. 2 12’ 9” x 9’ 9” (3.89m x 2.97m) plus double fitted wardrobe, radiator & uPVC double glazed window with venetian blind.
DINING ROOM 9’ 5” x 13’ 6” (2.87m x 4.11m) fitted wall unit incorporating serving hatch to kitchen, radiator, full-length uPVC double glazed window with venetian blind & glazed door to conservatory.
CONSERVATORY 10’ 8” x 8’ 0” (3.25m x 2.44m) radiator, full-length uPVC double glazed windows, vertical louvred blinds & uPVC double glazed door to rear garden.
BATHROOM fully-tiled walls, panelled bath with ‘Mira Express’ power shower over & folding screen, pedestal washbasin, radiator & uPVC double glazed window.
SEPARATE WC fully-tiled walls, low level WC & uPVC double glazed window.
KITCHEN 9’ 6” (2.90m) plus 2 fitted pantry’s x 10’ 5” (3.17m) fitted units, stainless steel sink, double-banked radiator, corner wall cupboard, uPVC double glazed window with venetian blind & door to garage.
EXTERNALLY:
GARAGE 32’ 4” long x 7’ 11” (9.86m x 2.41m) widening to 9. 10” (3.00m) up & over door, power & light, plumbing for washing machine, ‘Baxi Solo’ gas boiler (inst. 2013) & uPVC double glazed door to rear garden.
GARDENS the front and rear gardens are laid for easy maintenance, the rear adjoins & overlooks the playing fields of St Marys R.C. Primary School.
Council Tax Band C
On the ground floor only: Porch, Hallway, Loft space, Lounge, separate Dining room, Conservatory, Kitchen, 2 good-sized Bedrooms, Bathroom with shower, separate WC. Externally: long Garage, low maintenance Gardens.
Ennerdale Road is conveniently situated close to local amenities, and bus services which connect up with North Shields & Whitley Bay Town centres, and is in the catchment area for good local Schools.
ON THE GROUND FLOOR ONLY:
uPVC DOUBLE GLAZED PORCH sliding patio door, vertical louvred blinds & glazed door to hallway.
SPACIOUS HALL fitted cloaks/meter cupboard, airing cupboard, radiator & access to loft space.
LOFT SPACE folding ladder, boarded for storage with light.
LOUNGE 14’ 3” x 16’ 4” (4.34m x 4.98m) (max.overall measurement) double-banked radiator, uPVC double glazed window & venetian blind.
2 BEDROOMS
No. 1 11’ 2” x 11’ 8” (3.40m x 3.56m) radiator.
No. 2 12’ 9” x 9’ 9” (3.89m x 2.97m) plus double fitted wardrobe, radiator & uPVC double glazed window with venetian blind.
DINING ROOM 9’ 5” x 13’ 6” (2.87m x 4.11m) fitted wall unit incorporating serving hatch to kitchen, radiator, full-length uPVC double glazed window with venetian blind & glazed door to conservatory.
CONSERVATORY 10’ 8” x 8’ 0” (3.25m x 2.44m) radiator, full-length uPVC double glazed windows, vertical louvred blinds & uPVC double glazed door to rear garden.
BATHROOM fully-tiled walls, panelled bath with ‘Mira Express’ power shower over & folding screen, pedestal washbasin, radiator & uPVC double glazed window.
SEPARATE WC fully-tiled walls, low level WC & uPVC double glazed window.
KITCHEN 9’ 6” (2.90m) plus 2 fitted pantry’s x 10’ 5” (3.17m) fitted units, stainless steel sink, double-banked radiator, corner wall cupboard, uPVC double glazed window with venetian blind & door to garage.
EXTERNALLY:
GARAGE 32’ 4” long x 7’ 11” (9.86m x 2.41m) widening to 9. 10” (3.00m) up & over door, power & light, plumbing for washing machine, ‘Baxi Solo’ gas boiler (inst. 2013) & uPVC double glazed door to rear garden.
GARDENS the front and rear gardens are laid for easy maintenance, the rear adjoins & overlooks the playing fields of St Marys R.C. Primary School.
Council Tax Band C
Council tax
First listed
Over a month agoEnergy Performance Certificate
Ennerdale Road, North Shields, Tyne & Wear, NE30 3BQ
Placebuzz mortgage repayment calculator
Monthly repayment
The Est. Mortgage is for a 25 years repayment mortgage based on a 10% deposit and a 5.5% annual interest. It is only intended as a guide. Make sure you obtain accurate figures from your lender before committing to any mortgage. Your home may be repossessed if you do not keep up repayments on a mortgage.
Ennerdale Road, North Shields, Tyne & Wear, NE30 3BQ - Streetview
DISCLAIMER: Property descriptions and related information displayed on this page are marketing materials provided by J G Sawyers & Sons - Whitley Bay. Placebuzz does not warrant or accept any responsibility for the accuracy or completeness of the property descriptions or related information provided here and they do not constitute property particulars. Please contact J G Sawyers & Sons - Whitley Bay for full details and further information.





