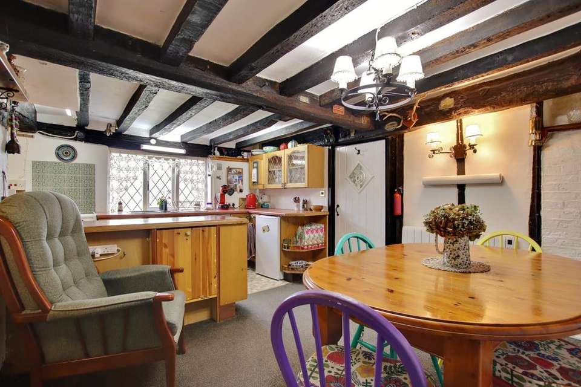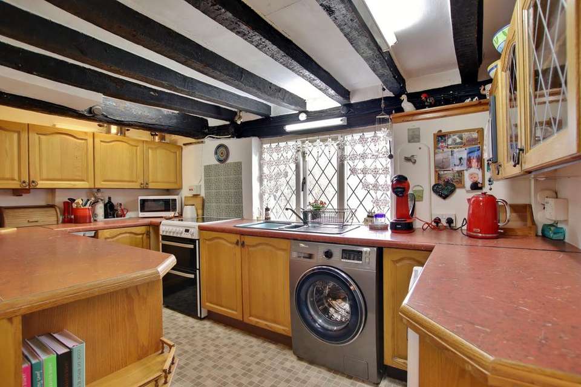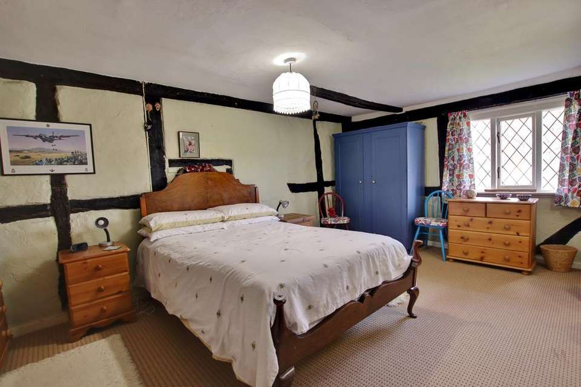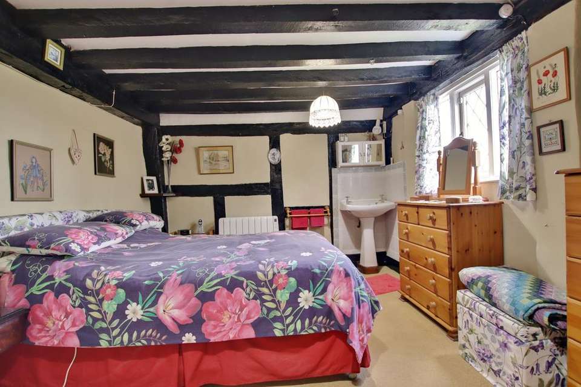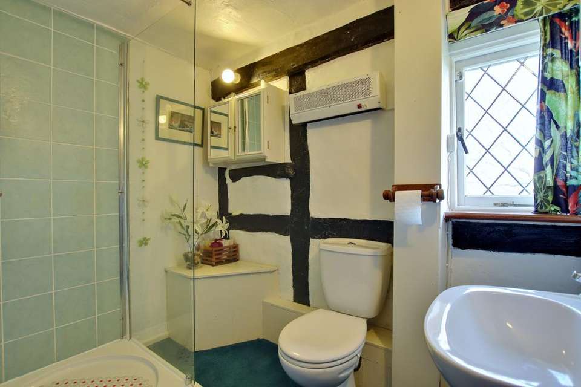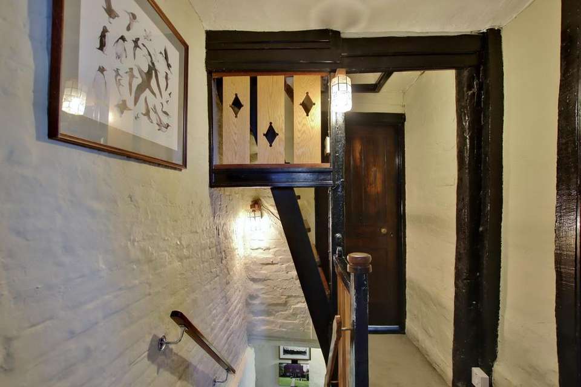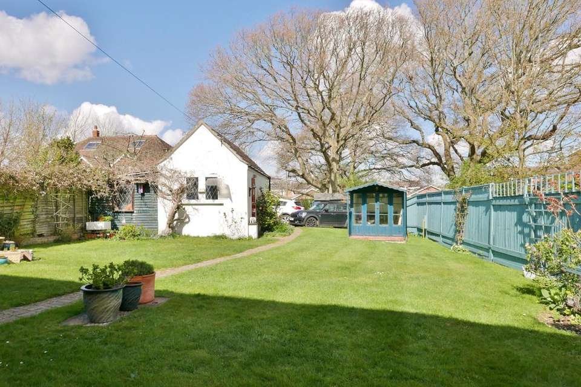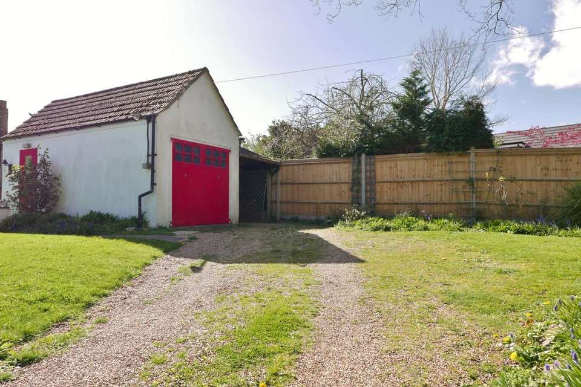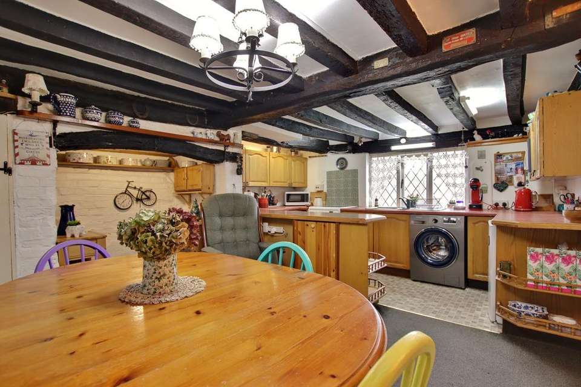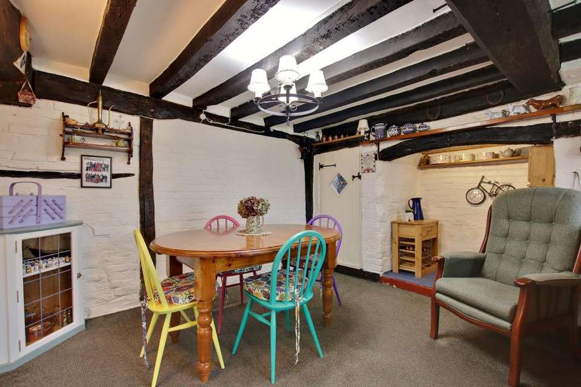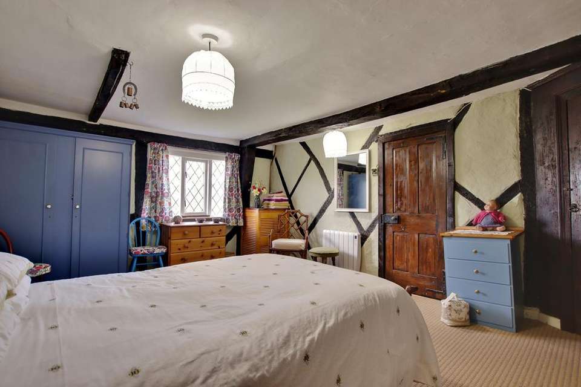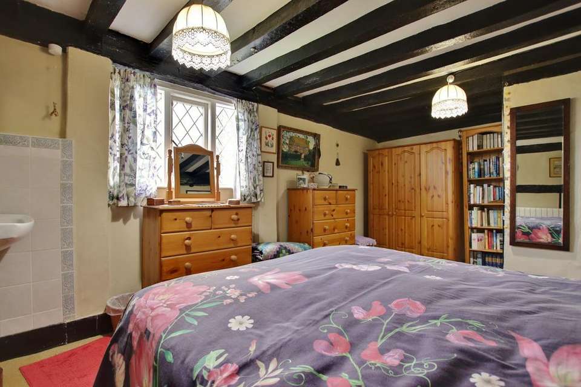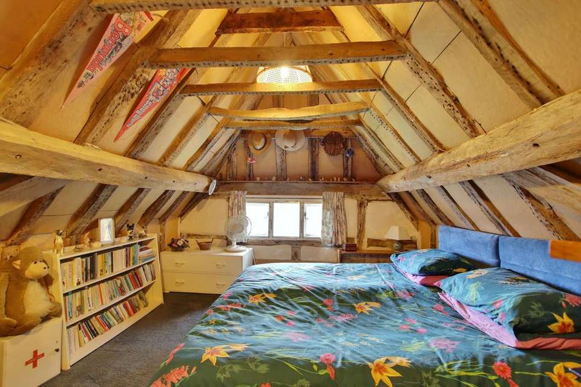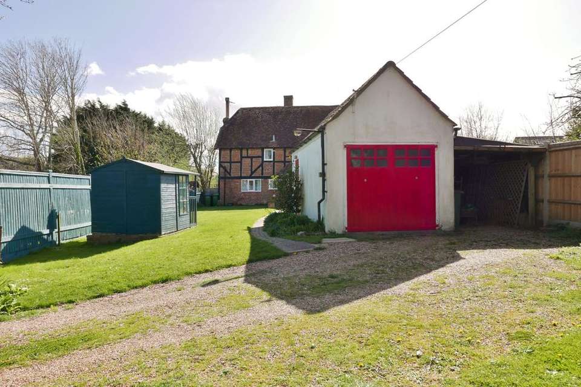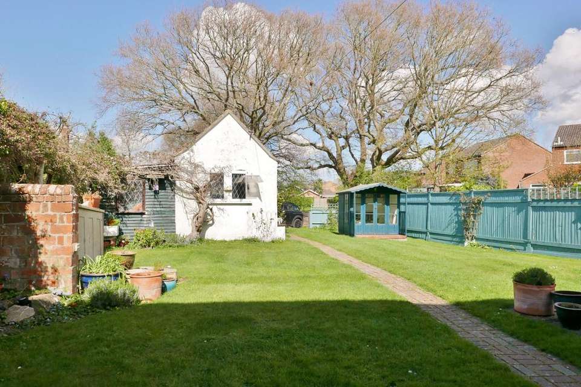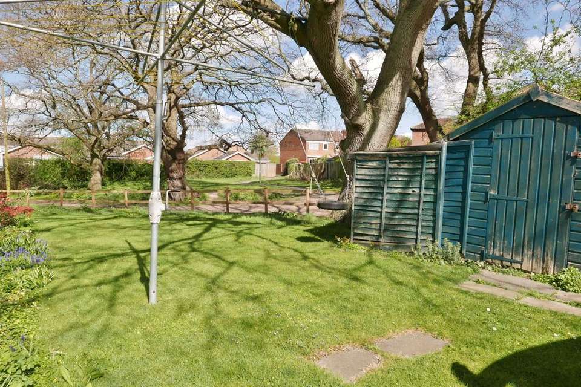3 bedroom semi-detached house for sale
CRABTHORN LANE, HILL HEAD. GUIDE PRICE £500,000 - £525,000semi-detached house
bedrooms
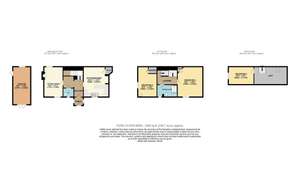
Property photos

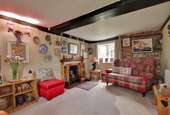
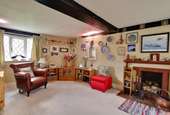
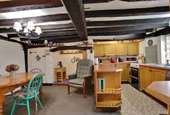
+16
Property description
DRAFT DETAILS AWAITING VENDOR APPROVAL
DESCRIPTION
This charming Grade II listed three bedroom semi-detached Tudor cottage is located within an idyllic lane in the much requested area of Hill Head and simply must be viewed to be appreciated. The property has a host of character features throughout with exposed brickwork, beams and timber framework. The well-proportioned internal accommodation comprises porch, hallway, WC, dual aspect sitting room with an open fire, open plan kitchen/diner with an Inglenook fireplace and pantry. To the first floor there are two double bedrooms and a shower room. On the landing there is a fixed ladder style staircase leading to bedroom three and the loft, both with vaulted ceilings and exposed beams. Externally, there is driveway parking, a detached garage with adjacent covered storage and a well-maintained sizeable front garden. NO FORWARD CHAIN. Viewing is highly recommended by the sole agents.
PORCH
Wooden front door. Double glazed windows either side. Vaulted ceiling. Door to:
HALLWAY
Smooth ceiling with feature beams. Staircase rising to the first floor. Electric programmable wall heater.
WC
Double glazed lead light window to the front aspect. Smooth ceiling. Corner low level WC. Storage cupboard with electric meter. Tile effect flooring.
SITTING ROOM
Dual aspect with double glazed lead light windows to the front and rear aspect. Smooth ceiling with feature beams. Working open fireplace. Tiled hearth. Electric programmable wall heater.
KITCHEN/DINER
KITCHEN AREA
Double glazed lead light window to the front aspect overlooking the garden. Smooth ceiling with feature beams. Matching wall and base units with inset sink and half drainer with contrasting work tops. Space for cooking, washing machine and fridge. Tile effect flooring.
DINING AREA
Smooth ceiling with feature beams. Recessed Inglenook fireplace. Wall light. Electric programmable wall heater. Pantry with skylight. Tile effect flooring.
FIRST FLOOR
LANDING
Feature beams with fixed ladder style staircase to the second floor.
BEDROOM ONE
Double glazed lead light window to the front aspect. Feature beams. Storage cupboard. Electric programmable wall heater.
BEDROOM TWO
Double glazed lead light window to the side aspect. Smooth ceiling with feature beams. Wash hand basin. Walk-in wardrobe with hanging rail and shelving. Electric programmable wall heater.
SECOND FLOOR
BEDROOM THREE
Window to the side aspect with secondary glazing. Exposed roof beams. Electric programmable wall heater.
LOFT
Skylight to the rear aspect. Exposed roof beams.
OUTSIDE
The property benefits from a five bar gate leading to the driveway and a detached garage.
DETACHED GARAGE
Double doors. Door to the side. Double glazed window to the rear. Power and light.
Alongside the garage there is a covered storage area.
FRONT GARDEN
The sizeable and well-maintained front garden is majority laid to lawn with a mature oak tree, shrubs and borders. Timber garden shed. Summerhouse.
COUNCIL TAX
Fareham Borough Council. Tax Band E. Payable 2022/2023. £2,295.30.
DESCRIPTION
This charming Grade II listed three bedroom semi-detached Tudor cottage is located within an idyllic lane in the much requested area of Hill Head and simply must be viewed to be appreciated. The property has a host of character features throughout with exposed brickwork, beams and timber framework. The well-proportioned internal accommodation comprises porch, hallway, WC, dual aspect sitting room with an open fire, open plan kitchen/diner with an Inglenook fireplace and pantry. To the first floor there are two double bedrooms and a shower room. On the landing there is a fixed ladder style staircase leading to bedroom three and the loft, both with vaulted ceilings and exposed beams. Externally, there is driveway parking, a detached garage with adjacent covered storage and a well-maintained sizeable front garden. NO FORWARD CHAIN. Viewing is highly recommended by the sole agents.
PORCH
Wooden front door. Double glazed windows either side. Vaulted ceiling. Door to:
HALLWAY
Smooth ceiling with feature beams. Staircase rising to the first floor. Electric programmable wall heater.
WC
Double glazed lead light window to the front aspect. Smooth ceiling. Corner low level WC. Storage cupboard with electric meter. Tile effect flooring.
SITTING ROOM
Dual aspect with double glazed lead light windows to the front and rear aspect. Smooth ceiling with feature beams. Working open fireplace. Tiled hearth. Electric programmable wall heater.
KITCHEN/DINER
KITCHEN AREA
Double glazed lead light window to the front aspect overlooking the garden. Smooth ceiling with feature beams. Matching wall and base units with inset sink and half drainer with contrasting work tops. Space for cooking, washing machine and fridge. Tile effect flooring.
DINING AREA
Smooth ceiling with feature beams. Recessed Inglenook fireplace. Wall light. Electric programmable wall heater. Pantry with skylight. Tile effect flooring.
FIRST FLOOR
LANDING
Feature beams with fixed ladder style staircase to the second floor.
BEDROOM ONE
Double glazed lead light window to the front aspect. Feature beams. Storage cupboard. Electric programmable wall heater.
BEDROOM TWO
Double glazed lead light window to the side aspect. Smooth ceiling with feature beams. Wash hand basin. Walk-in wardrobe with hanging rail and shelving. Electric programmable wall heater.
SECOND FLOOR
BEDROOM THREE
Window to the side aspect with secondary glazing. Exposed roof beams. Electric programmable wall heater.
LOFT
Skylight to the rear aspect. Exposed roof beams.
OUTSIDE
The property benefits from a five bar gate leading to the driveway and a detached garage.
DETACHED GARAGE
Double doors. Door to the side. Double glazed window to the rear. Power and light.
Alongside the garage there is a covered storage area.
FRONT GARDEN
The sizeable and well-maintained front garden is majority laid to lawn with a mature oak tree, shrubs and borders. Timber garden shed. Summerhouse.
COUNCIL TAX
Fareham Borough Council. Tax Band E. Payable 2022/2023. £2,295.30.
Council tax
First listed
Over a month agoCRABTHORN LANE, HILL HEAD. GUIDE PRICE £500,000 - £525,000
Placebuzz mortgage repayment calculator
Monthly repayment
The Est. Mortgage is for a 25 years repayment mortgage based on a 10% deposit and a 5.5% annual interest. It is only intended as a guide. Make sure you obtain accurate figures from your lender before committing to any mortgage. Your home may be repossessed if you do not keep up repayments on a mortgage.
CRABTHORN LANE, HILL HEAD. GUIDE PRICE £500,000 - £525,000 - Streetview
DISCLAIMER: Property descriptions and related information displayed on this page are marketing materials provided by Pearsons - Fareham. Placebuzz does not warrant or accept any responsibility for the accuracy or completeness of the property descriptions or related information provided here and they do not constitute property particulars. Please contact Pearsons - Fareham for full details and further information.





