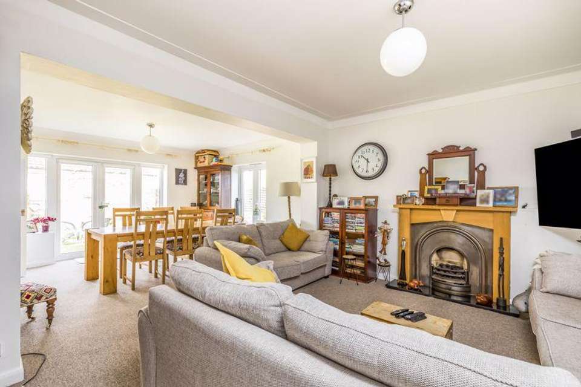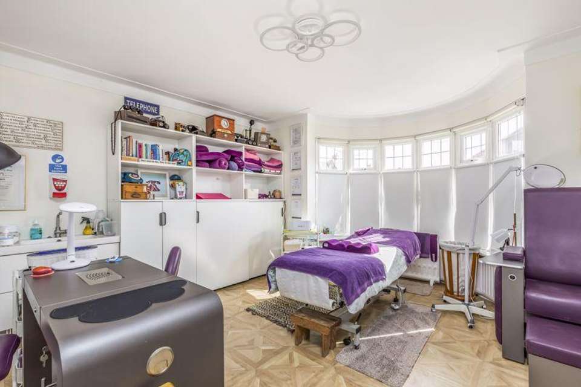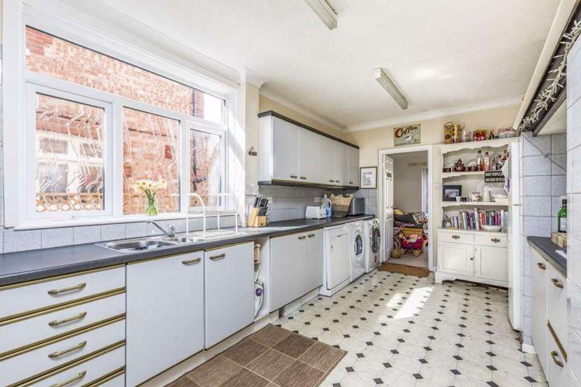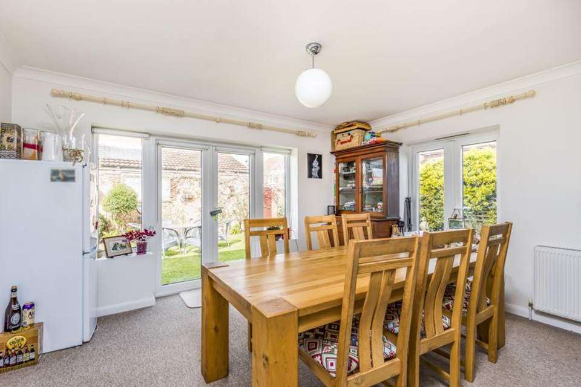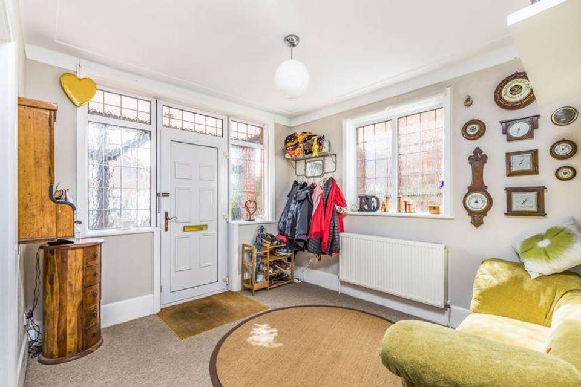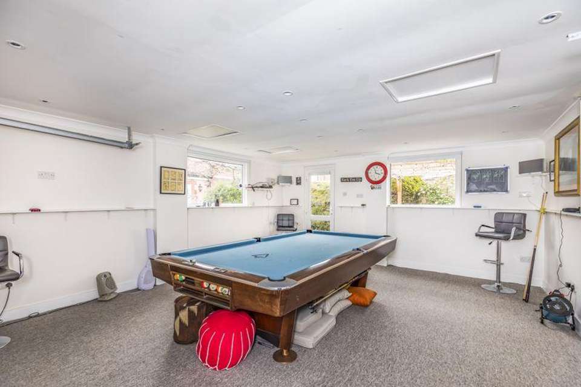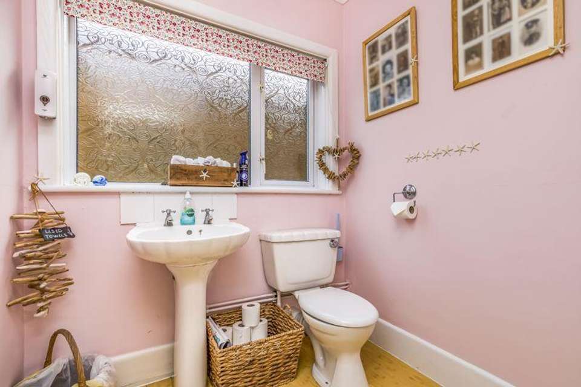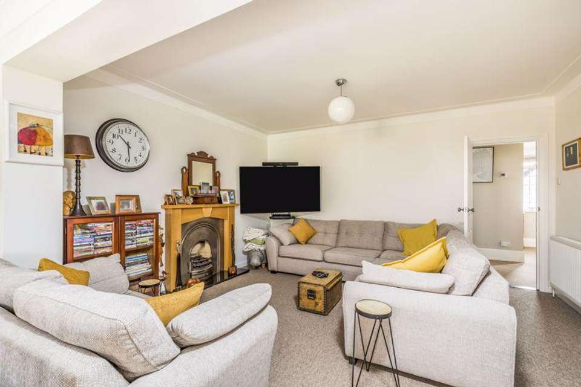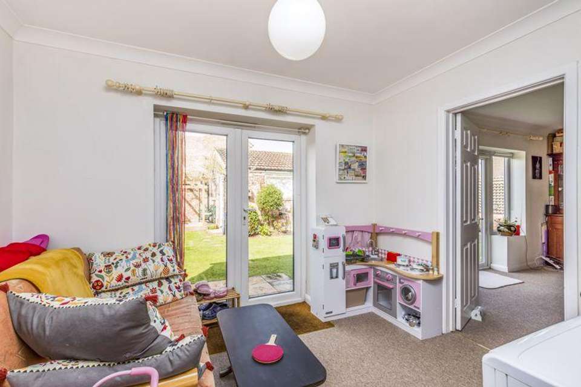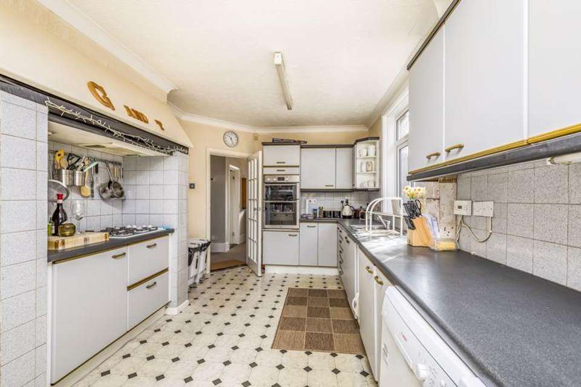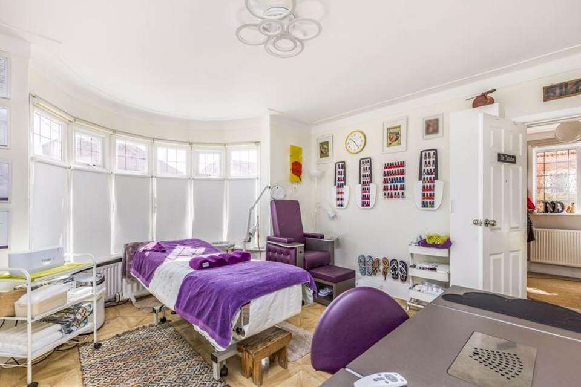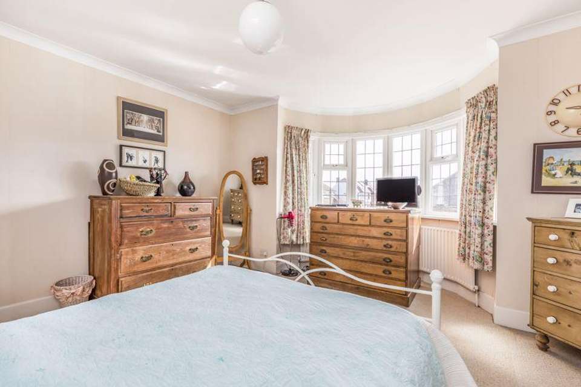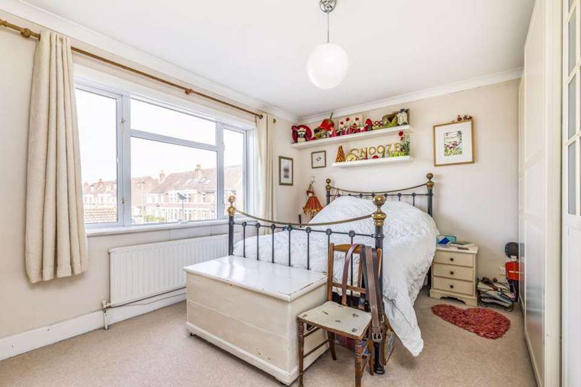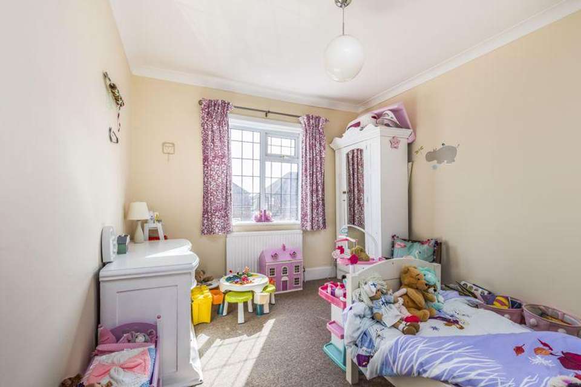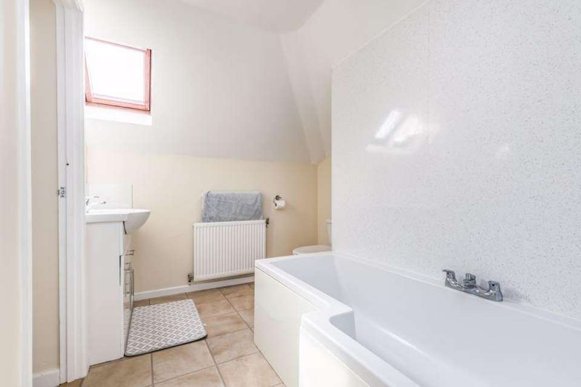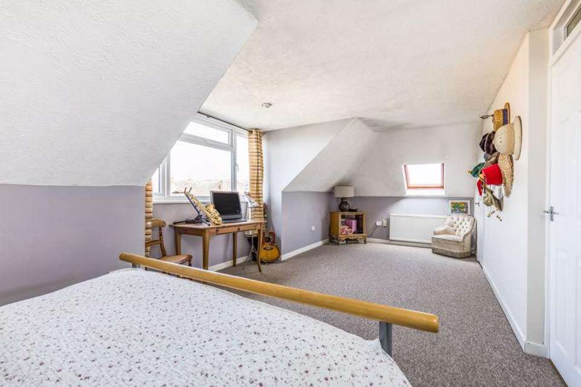5 bedroom detached house for sale
Tregaron Avenue, Draytondetached house
bedrooms
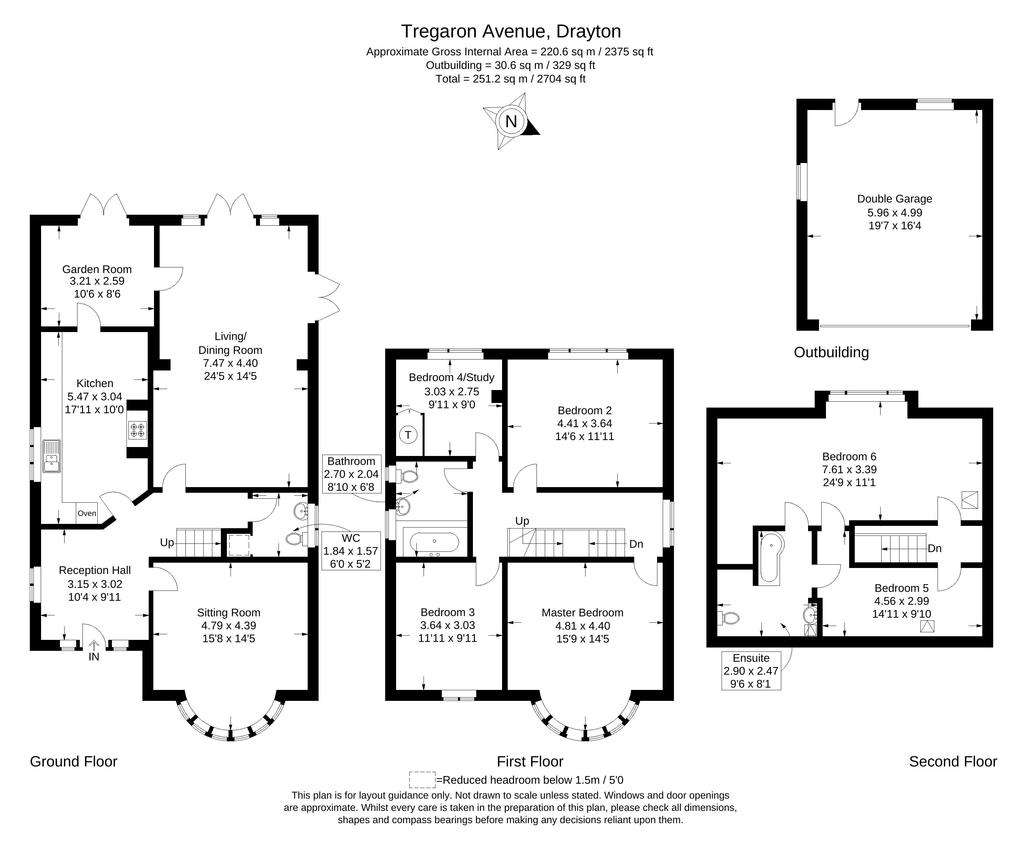
Property photos

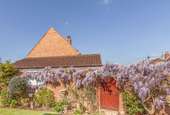
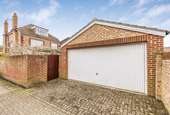
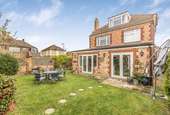
+16
Property description
* OPEN DAYS - 8TH JUNE & 11TH JUNE * CALL ASAP TO BOOK YOUR APPOINTMENT *This charming Five Bedroom Detached House is situated in the highly requested Tregaron Avenue area of south Drayton close to all local amenities and transport links as well as falling within the catchment area for both Court Lane and Springfield Schooling. At around 2,375 sq.ft (220.6 sq.m), the bright and spacious accommodation spanning three floors comprises:- Large reception hall, sitting room with bay window which is currently being used as a beauty therapist studio, cloakroom, 17ft kitchen with a feature inset hob and cooking station, large living room/dining room with feature fireplace and door to a garden room - both with glazed doors leading out to the rear garden. On the first floor are three double bedrooms plus a study/6th bedroom and family bathroom, while on the second floor you will find two further bedrooms and 'Jack and Jill' en-suite. Occupying a good sized corner plot, there is a large block paved private driveway providing generous off-road parking for a number of cars together with a detached double garage which is currently used as a games room. The private westerly facing rear garden is mainly laid to lawn and features a secluded decked seating area to the rear corner with pergola and Wysteria over. There is rear pedestrian access via gate and personal door to the Games Room, which is carpeted and has power & light. The double garage doors have been left in situ, should the new owners wish convert back to a garage. A truly delightful property that will no doubt attract lots of interest, so we would highly recommend an Early Viewing to avoid disappointment.
Reception Hall - 10' 4'' x 9' 11'' (3.15m x 3.02m)
Sitting Room - 15' 8'' x 14' 5'' (4.77m x 4.39m)
Living/Dining Room - 24' 5'' x 14' 5'' (7.44m x 4.39m)
Kitchen - 17' 11'' x 10' 0'' (5.46m x 3.05m)
Garden Room - 10' 6'' x 8' 6'' (3.20m x 2.59m)
Bedroom One - 15' 9'' x 14' 5'' (4.80m x 4.39m)
Bedroom Two - 14' 6'' x 11' 11'' (4.42m x 3.63m)
Bedroom Three - 11' 11'' x 9' 11'' (3.63m x 3.02m)
Study/Bedroom 4 - 9' 11'' x 9' 0'' (3.02m x 2.74m)
Bedroom 5 - 14' 11'' x 9' 10'' (4.54m x 2.99m)
Bedroom 6 - 24' 9'' x 11' 1'' (7.54m x 3.38m)
Reception Hall - 10' 4'' x 9' 11'' (3.15m x 3.02m)
Sitting Room - 15' 8'' x 14' 5'' (4.77m x 4.39m)
Living/Dining Room - 24' 5'' x 14' 5'' (7.44m x 4.39m)
Kitchen - 17' 11'' x 10' 0'' (5.46m x 3.05m)
Garden Room - 10' 6'' x 8' 6'' (3.20m x 2.59m)
Bedroom One - 15' 9'' x 14' 5'' (4.80m x 4.39m)
Bedroom Two - 14' 6'' x 11' 11'' (4.42m x 3.63m)
Bedroom Three - 11' 11'' x 9' 11'' (3.63m x 3.02m)
Study/Bedroom 4 - 9' 11'' x 9' 0'' (3.02m x 2.74m)
Bedroom 5 - 14' 11'' x 9' 10'' (4.54m x 2.99m)
Bedroom 6 - 24' 9'' x 11' 1'' (7.54m x 3.38m)
Council tax
First listed
Over a month agoTregaron Avenue, Drayton
Placebuzz mortgage repayment calculator
Monthly repayment
The Est. Mortgage is for a 25 years repayment mortgage based on a 10% deposit and a 5.5% annual interest. It is only intended as a guide. Make sure you obtain accurate figures from your lender before committing to any mortgage. Your home may be repossessed if you do not keep up repayments on a mortgage.
Tregaron Avenue, Drayton - Streetview
DISCLAIMER: Property descriptions and related information displayed on this page are marketing materials provided by Fry & Kent - Drayton. Placebuzz does not warrant or accept any responsibility for the accuracy or completeness of the property descriptions or related information provided here and they do not constitute property particulars. Please contact Fry & Kent - Drayton for full details and further information.





