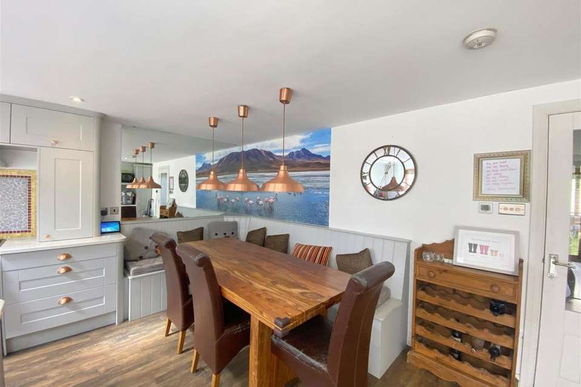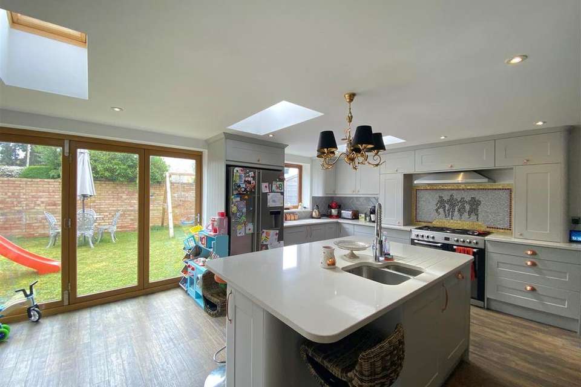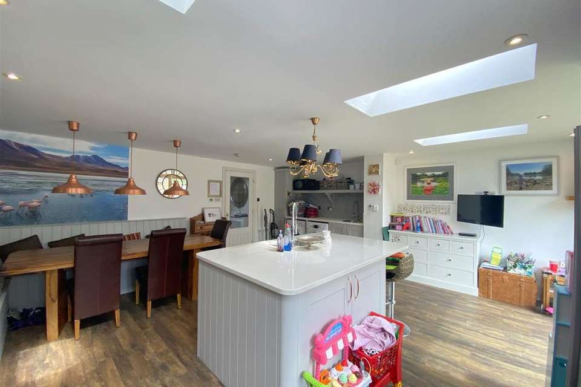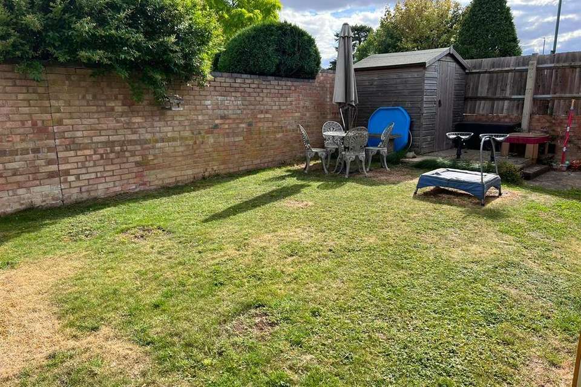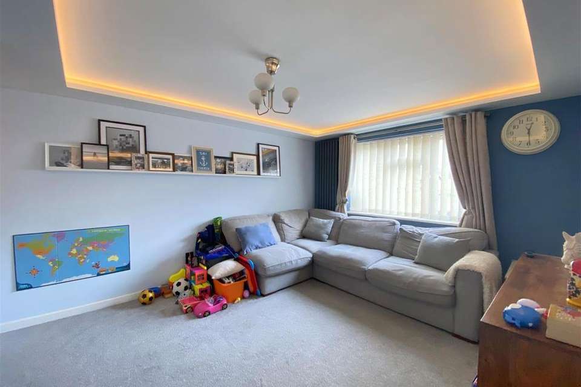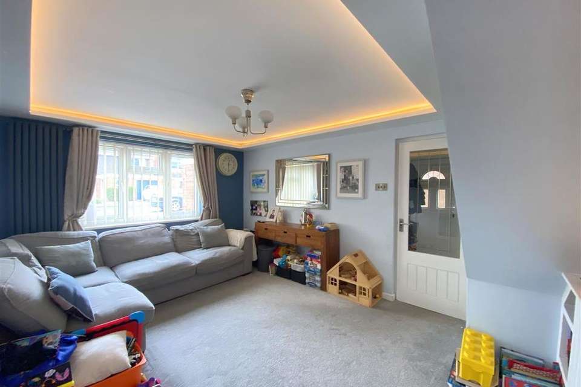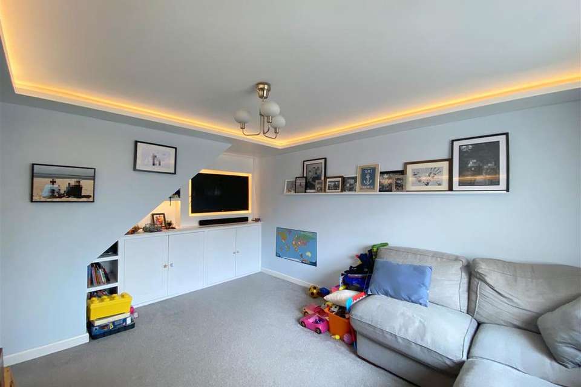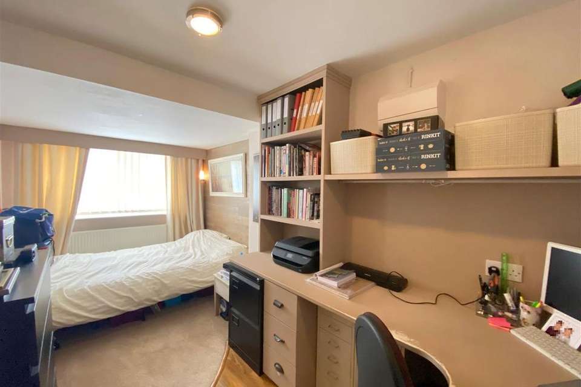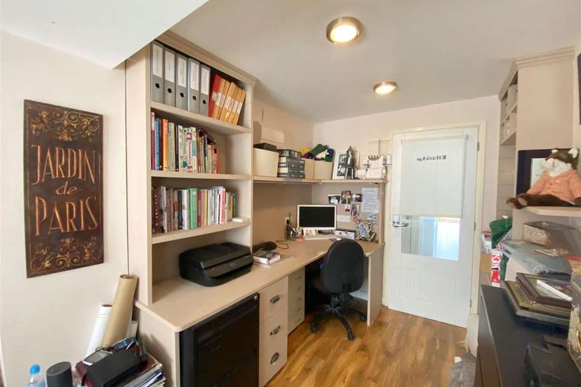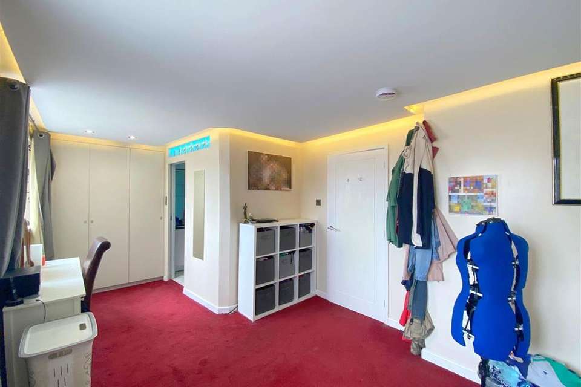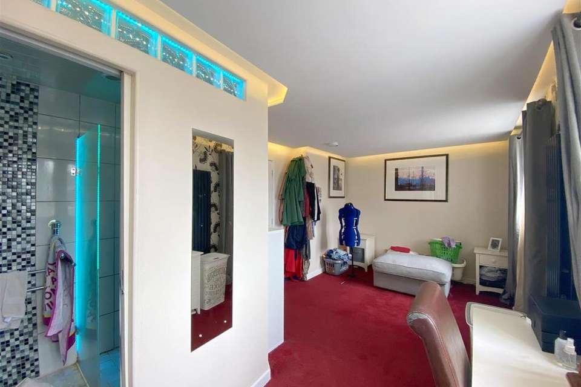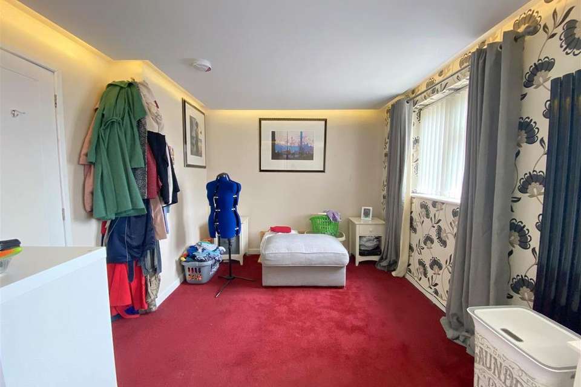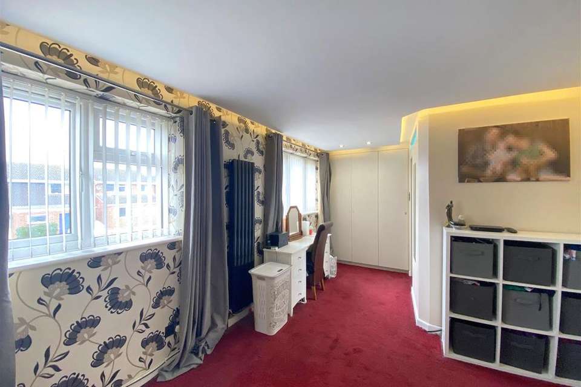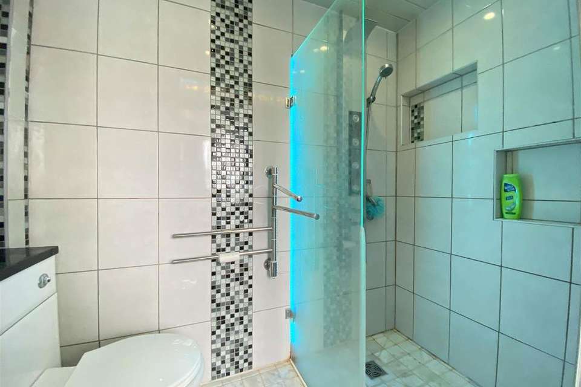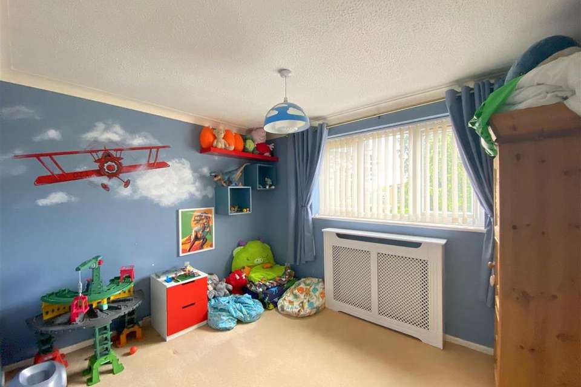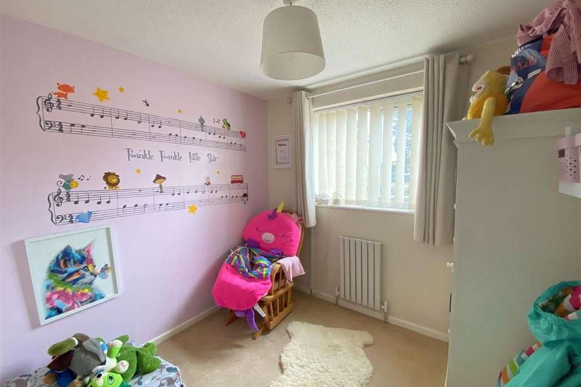4 bedroom detached house for sale
Milne Pastures, Ashchurch, Tewkesburydetached house
bedrooms
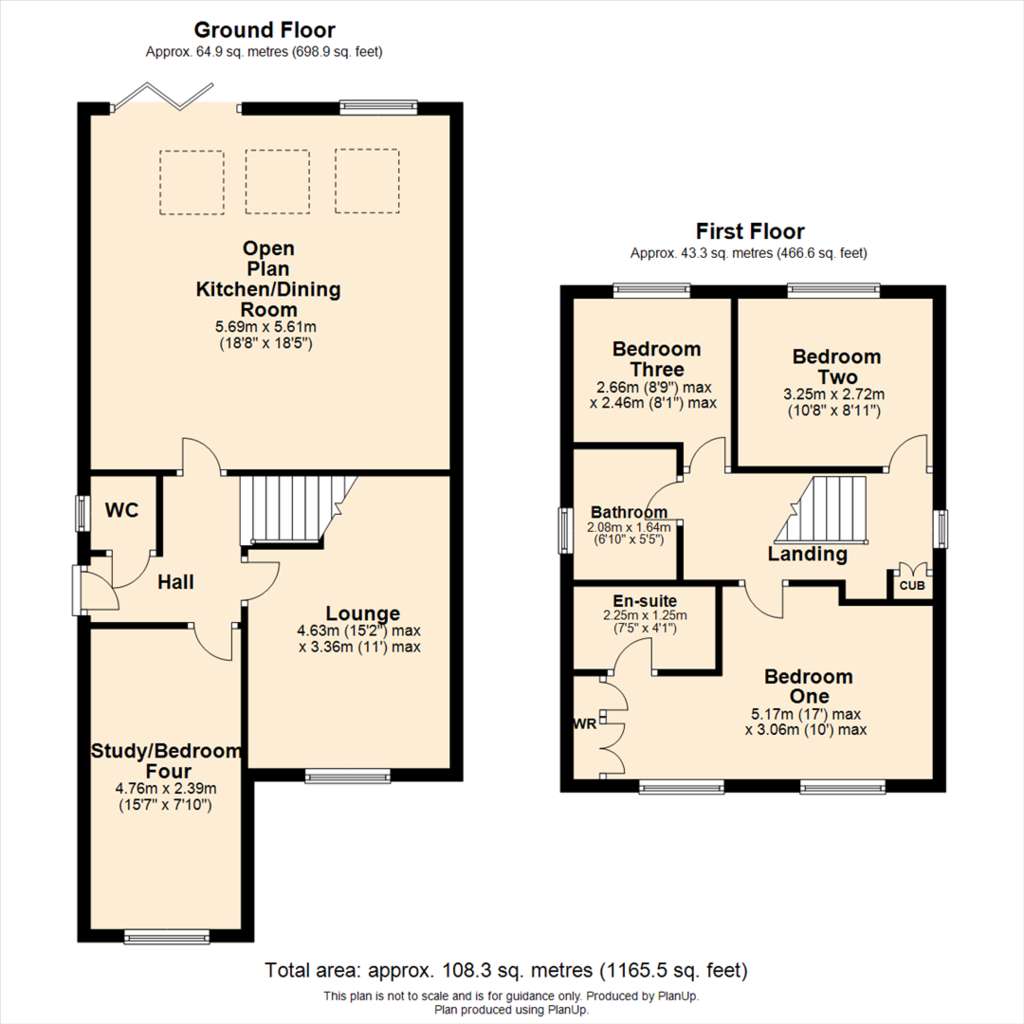
Property photos
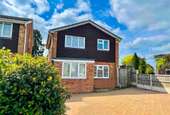
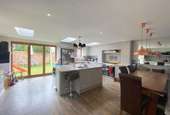
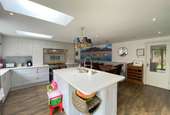
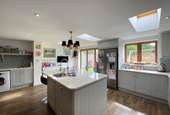
+16
Property description
Wilkinson SLM are delighted to offer for sale with NO ONWARD CHAIN a beautifully extended three/four bedroom detached home in the ever popular Newtown development.
From the hallway is a door to the right which is the converted garage currently being used as a study as well as bedroom four. Adjacent to the front door is the spacious lounge with LED light surrounding the ceiling for an added WOW feature. The main attraction on the ground floor is the open plan kitchen/dining room which has had a single storey rear extension giving plenty of space for an extravagant dining experience. The kitchen benefits from various base and wall units, space for fridge freezer, dishwasher and Range cooker. There is also a centre island as well as a corner seating area for dining. What is even better about the room is there is a bifold door opening to the rear garden and there is underfloor heating! Finishing the ground floor is a downstairs WC.
Occupying the first floor are three bedrooms with bedroom one benefitting from a built in double and single wardrobe as well as an ensuite with underfloor heating and funky LED lights. Also on the first floor is the family bathroom with overhead shower over the bath tub and on the light and spacious landing is a storage cupboard and alcove shelving.
The rear garden is mainly laid to lawn with a patio area running down the side of the property with gated access to the front.
Further complimenting the property is off road parking on the driveway, UPVC double glazing and gas central heating. There is also a green further down Milne Pastures which is perfect for the children to kick a ball around!
This wonderful home screams viewings so book yours now!
Open Plan Kitchen/Dining Room - 5.69m x 5.61m (18'8 x 18'5) -
Lounge - 4.62m max x 3.35m max (15'2 max x 11'0 max) -
Study/Bedroom Four - 4.75m x 2.39m (15'7 x 7'10) -
Bedroom One - 5.18m max x 3.05m max (17'0 max x 10'0 max) -
Ensuite - 2.26m x 1.24m (7'5 x 4'1) -
Bedroom Two - 3.25m x 2.72m (10'8 x 8'11) -
Bedroom Three - 2.77m max x 2.67m max (9'1 max x 8'9 max) -
Bathroom - 2.08m x 1.65m (6'10 x 5'5) -
From the hallway is a door to the right which is the converted garage currently being used as a study as well as bedroom four. Adjacent to the front door is the spacious lounge with LED light surrounding the ceiling for an added WOW feature. The main attraction on the ground floor is the open plan kitchen/dining room which has had a single storey rear extension giving plenty of space for an extravagant dining experience. The kitchen benefits from various base and wall units, space for fridge freezer, dishwasher and Range cooker. There is also a centre island as well as a corner seating area for dining. What is even better about the room is there is a bifold door opening to the rear garden and there is underfloor heating! Finishing the ground floor is a downstairs WC.
Occupying the first floor are three bedrooms with bedroom one benefitting from a built in double and single wardrobe as well as an ensuite with underfloor heating and funky LED lights. Also on the first floor is the family bathroom with overhead shower over the bath tub and on the light and spacious landing is a storage cupboard and alcove shelving.
The rear garden is mainly laid to lawn with a patio area running down the side of the property with gated access to the front.
Further complimenting the property is off road parking on the driveway, UPVC double glazing and gas central heating. There is also a green further down Milne Pastures which is perfect for the children to kick a ball around!
This wonderful home screams viewings so book yours now!
Open Plan Kitchen/Dining Room - 5.69m x 5.61m (18'8 x 18'5) -
Lounge - 4.62m max x 3.35m max (15'2 max x 11'0 max) -
Study/Bedroom Four - 4.75m x 2.39m (15'7 x 7'10) -
Bedroom One - 5.18m max x 3.05m max (17'0 max x 10'0 max) -
Ensuite - 2.26m x 1.24m (7'5 x 4'1) -
Bedroom Two - 3.25m x 2.72m (10'8 x 8'11) -
Bedroom Three - 2.77m max x 2.67m max (9'1 max x 8'9 max) -
Bathroom - 2.08m x 1.65m (6'10 x 5'5) -
Council tax
First listed
Over a month agoEnergy Performance Certificate
Milne Pastures, Ashchurch, Tewkesbury
Placebuzz mortgage repayment calculator
Monthly repayment
The Est. Mortgage is for a 25 years repayment mortgage based on a 10% deposit and a 5.5% annual interest. It is only intended as a guide. Make sure you obtain accurate figures from your lender before committing to any mortgage. Your home may be repossessed if you do not keep up repayments on a mortgage.
Milne Pastures, Ashchurch, Tewkesbury - Streetview
DISCLAIMER: Property descriptions and related information displayed on this page are marketing materials provided by Wilkinson SLM - Tewkesbury. Placebuzz does not warrant or accept any responsibility for the accuracy or completeness of the property descriptions or related information provided here and they do not constitute property particulars. Please contact Wilkinson SLM - Tewkesbury for full details and further information.





