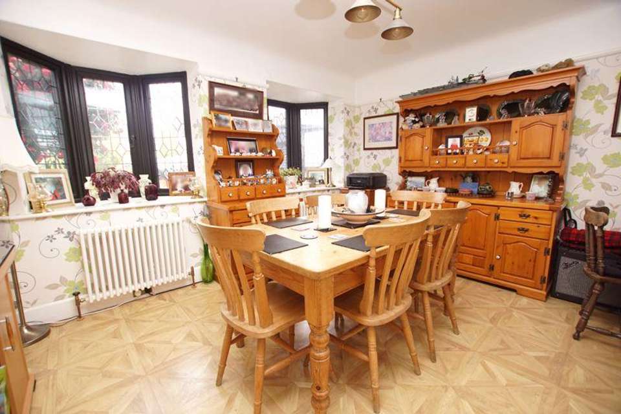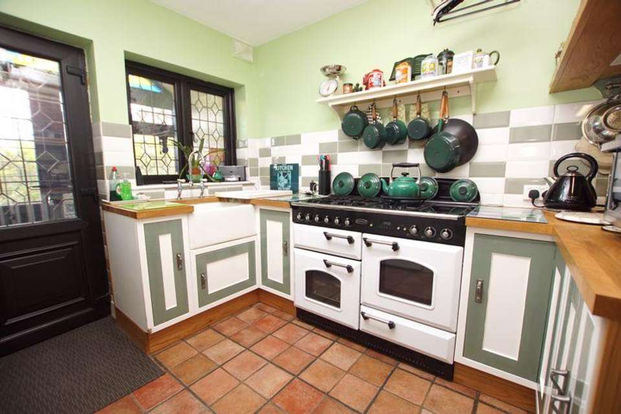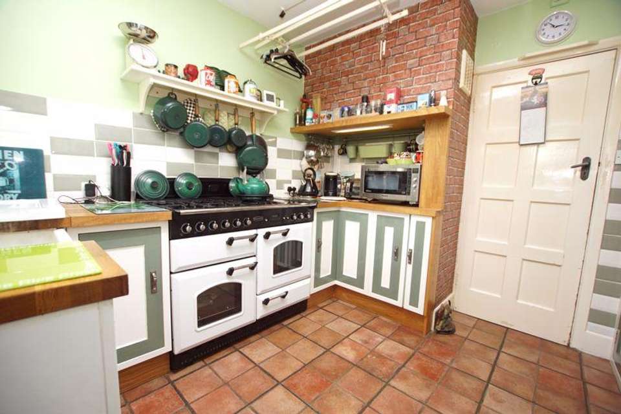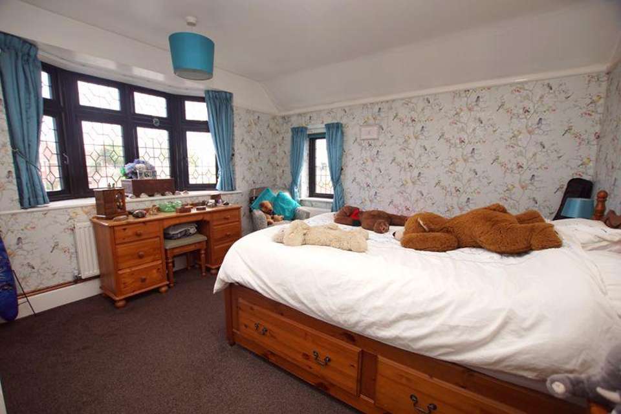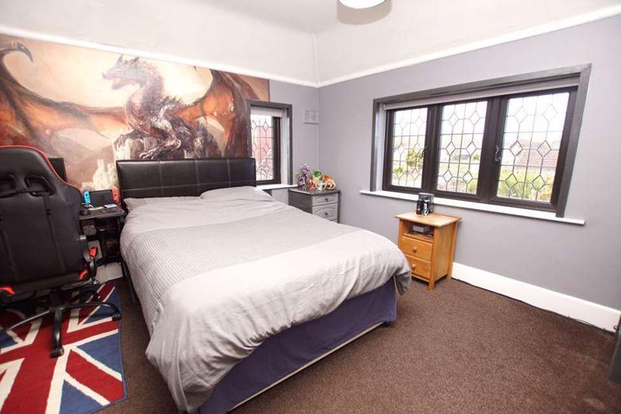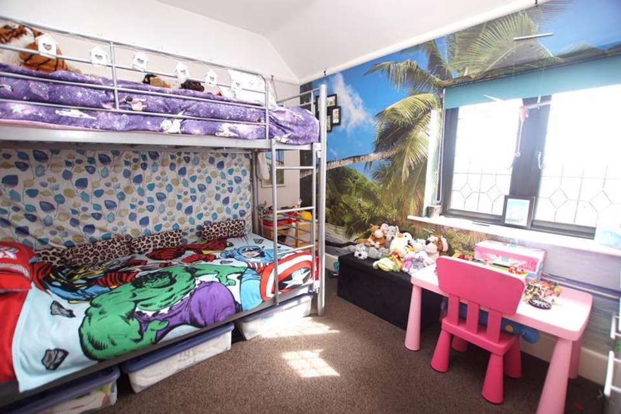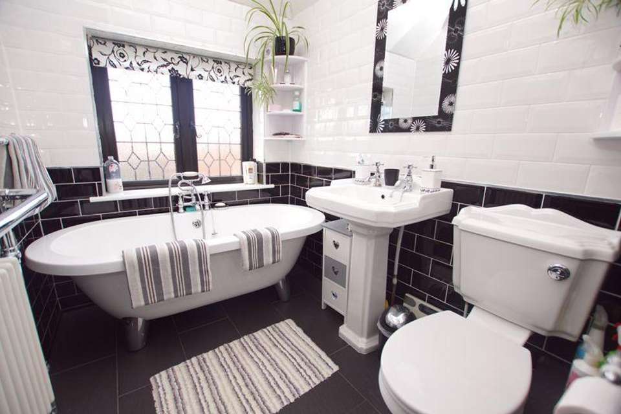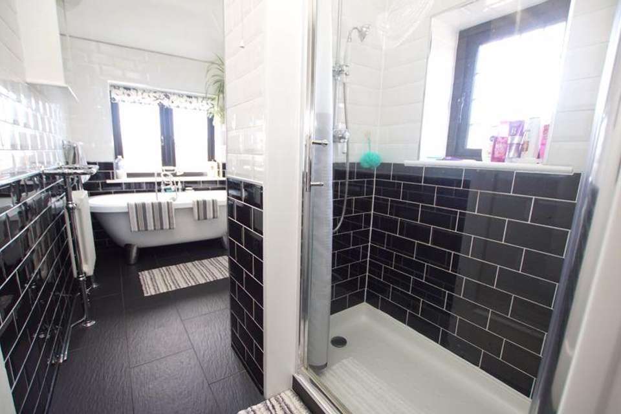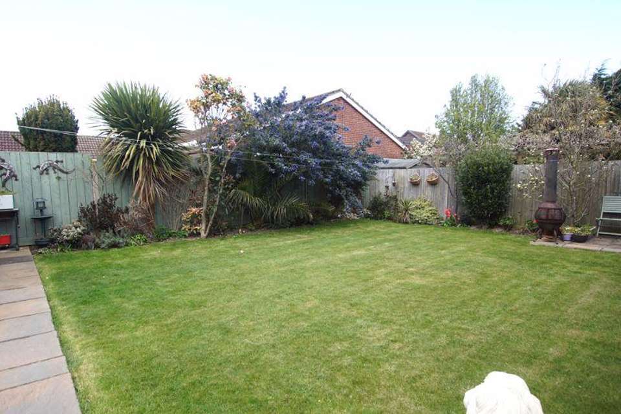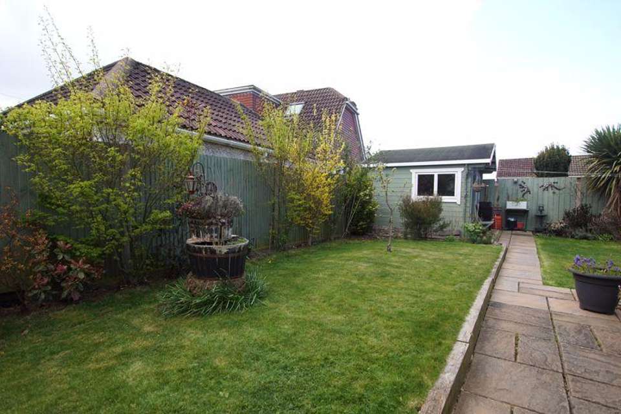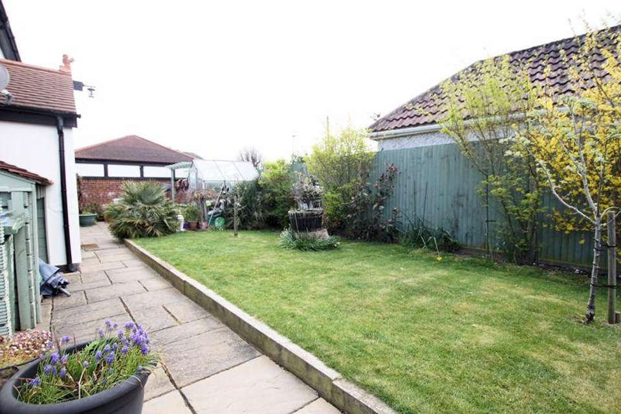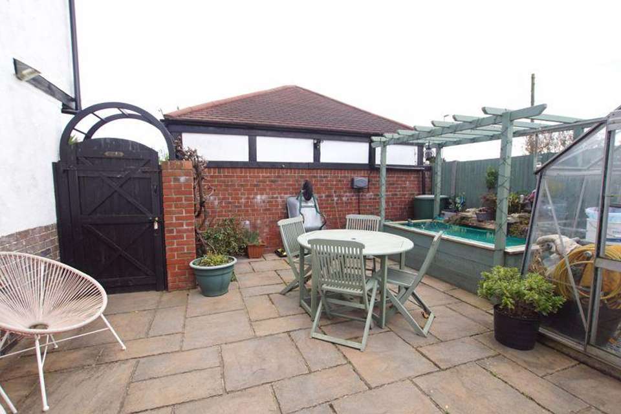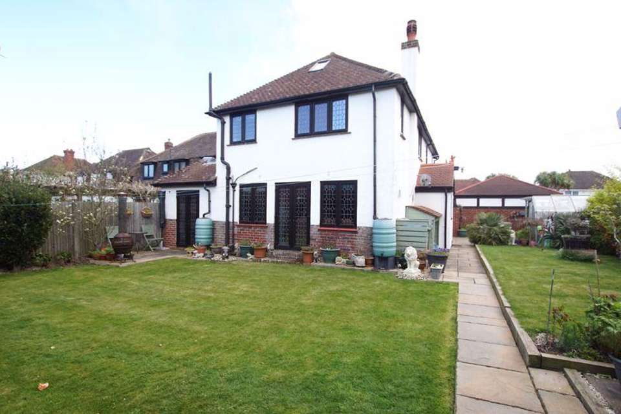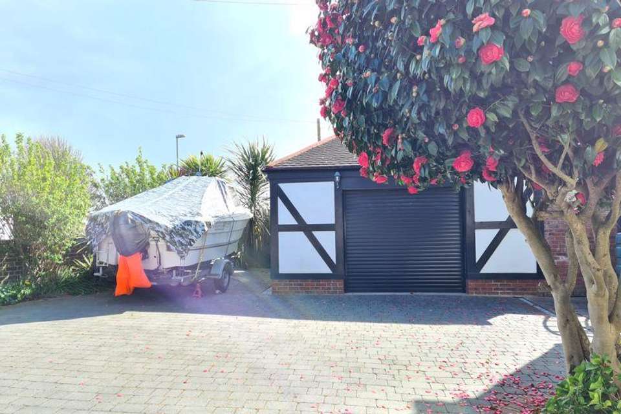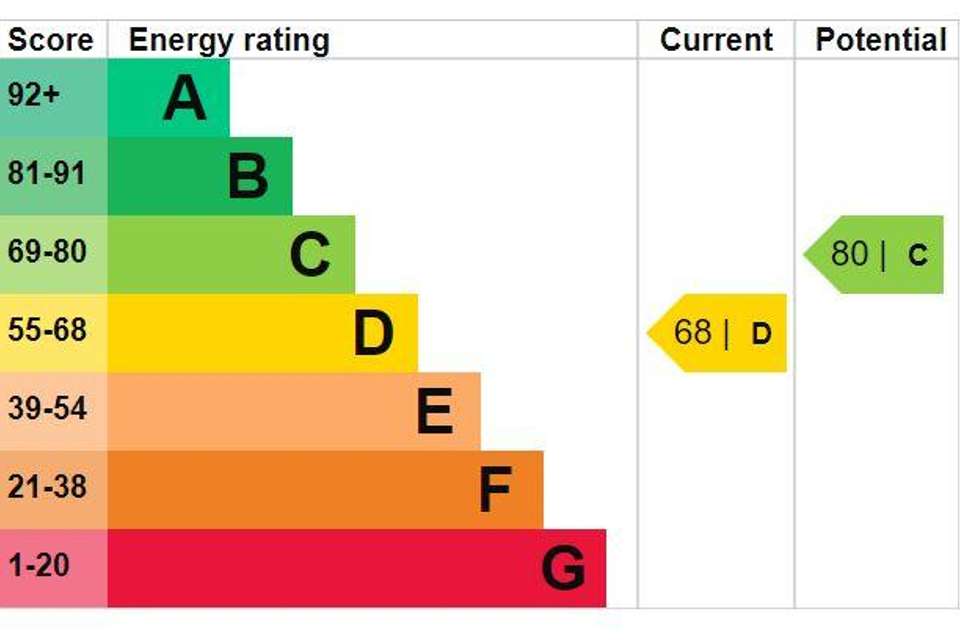3 bedroom detached house for sale
Stubbington Lane, Stubbington, PO14detached house
bedrooms
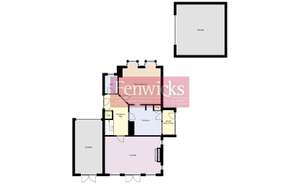
Property photos

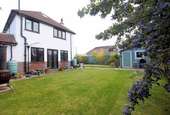
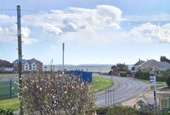
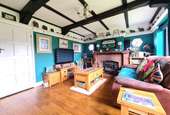
+16
Property description
* Enjoying a prime location close to the seafront is this charming detached property that has been lovingly renovated by the current owners who have created a delightful home filled with character and charm. The property enjoys well kept gardens to the front, side and rear and two garages. There are views towards the Solent & Isle of Wight from the side elevation *
Enjoying a prime location close to the seafront is this charming detached property that has been lovingly renovated by the current owners who have created a delightful home filled with character and charm. The property enjoys well kept gardens to the front, side and rear and two garages. There are views towards the Solent & Isle of Wight from the side elevation.
The Accommodation Comprises:-
Original wooden glazed front door to;
Entrance Hall:-
Picture rail, under stairs storage cupboard housing gas and electric meters, stairs to first floor, radiator, tiled flooring.
Cloakroom:- - 5' 8'' x 3' 11'' (1.73m x 1.19m)
Obscured UPVC double glazed leaded light window to front elevation, close coupled WC with concealed cistern, wash hand basin set in vanity unit, radiator, continuation of tiled flooring.
Dining Room:- - 13' 5'' x 11' 5'' (4.09m x 3.48m) maximum measurements plus bow window
Coved ceiling, two UPVC double glazed leaded light bow windows to front elevation, picture rail, serving hatch to kitchen, two radiators.
Lounge:- - 17' 10'' x 11' 10'' (5.43m x 3.60m) maximum measurements
UPVC double glazed leaded light windows and double opening French style doors to rear garden, two feature hexagonal leaded light windows to side elevation, plate rack, picture rail, open fireplace with feature brick surround and tiled mantle, two radiators, solid wood flooring.
Kitchen:- - 10' 0'' x 7' 9'' (3.05m x 2.36m) maximum measurements
Original built in base cupboards and matching eye level units, larder cupboard, wooden worksurface, butler sink with mixer tap, space for fridge freezer, range style oven to remain, quarry tiled flooring, UPVC double glazed leaded light window and door to;
Utility/Side Porch:- - 7' 10'' x 3' 7'' (2.39m x 1.09m)
Vaulted ceiling with feature stained glass window, UPVC double glazed leaded light windows and door to garden, space and plumbing for washing machine, quarry tiled flooring.
First Floor Landing:-
UPVC double glazed leaded light window to front elevation, access to loft space with pulldown ladder, thermostat control to wall, cupboard housing boiler.
Bedroom One:- - 12' 10'' x 12' 0'' (3.91m x 3.65m) maximum measurements
UPVC double glazed leaded light bow window to front elevation, UPVC double glazed leaded light window to side elevation with views along Stubbington Lane towards the Solent and Isle of Wight, range of built in wardrobes, radiator.
Bedroom Two:- - 11' 10'' x 11' 9'' (3.60m x 3.58m)
UPVC double glazed leaded light windows to rear elevation, UPVC double glazed leaded light windows to side elevation views along Stubbington Lane towards the Solent and Isle of Wight, picture rail, radiator.
Bedroom Three:- - 10' 6'' x 8' 11'' (3.20m x 2.72m)
UPVC double glazed leaded light window to side elevation with views along Stubbington Lane towards the Solent and Isle of Wight, radiator.
Bathroom:- - 11' 9'' x 5' 7'' (3.58m x 1.70m) maximum measurements
Obscured UPVC double glazed leaded light windows to side and rear elevations, beautifully refitted with a close coupled WC, pedestal wash hand basin, roll top bath with mixer tap and shower attachment, radiator incorporating heated towel rail, double shower cubicle, tiled walls and floor.
Outside:-
The rear and side gardens are beautifully landscaped and a truly delightful feature of the home, enclosed by wooden panelled fencing, primarily laid to lawn with patio areas, shrubs and flowers to borders, raised pond, greenhouse and summer house to remain. To the front of the property there is a large block paved driveway providing ample off road parking and turning space, mature shrubs and bushes, five bar gate providing access, detached garage (16' 2'' x 15' 5'' (4.92m x 4.70m)) with remote control roller door, additional garage to the side of property (16' 11'' x 8' 9'' (5.15m x 2.66m)) with remote control roller door.
Agents Note:-
Council Tax Band E
Council Tax Band: E
Tenure: Freehold
Enjoying a prime location close to the seafront is this charming detached property that has been lovingly renovated by the current owners who have created a delightful home filled with character and charm. The property enjoys well kept gardens to the front, side and rear and two garages. There are views towards the Solent & Isle of Wight from the side elevation.
The Accommodation Comprises:-
Original wooden glazed front door to;
Entrance Hall:-
Picture rail, under stairs storage cupboard housing gas and electric meters, stairs to first floor, radiator, tiled flooring.
Cloakroom:- - 5' 8'' x 3' 11'' (1.73m x 1.19m)
Obscured UPVC double glazed leaded light window to front elevation, close coupled WC with concealed cistern, wash hand basin set in vanity unit, radiator, continuation of tiled flooring.
Dining Room:- - 13' 5'' x 11' 5'' (4.09m x 3.48m) maximum measurements plus bow window
Coved ceiling, two UPVC double glazed leaded light bow windows to front elevation, picture rail, serving hatch to kitchen, two radiators.
Lounge:- - 17' 10'' x 11' 10'' (5.43m x 3.60m) maximum measurements
UPVC double glazed leaded light windows and double opening French style doors to rear garden, two feature hexagonal leaded light windows to side elevation, plate rack, picture rail, open fireplace with feature brick surround and tiled mantle, two radiators, solid wood flooring.
Kitchen:- - 10' 0'' x 7' 9'' (3.05m x 2.36m) maximum measurements
Original built in base cupboards and matching eye level units, larder cupboard, wooden worksurface, butler sink with mixer tap, space for fridge freezer, range style oven to remain, quarry tiled flooring, UPVC double glazed leaded light window and door to;
Utility/Side Porch:- - 7' 10'' x 3' 7'' (2.39m x 1.09m)
Vaulted ceiling with feature stained glass window, UPVC double glazed leaded light windows and door to garden, space and plumbing for washing machine, quarry tiled flooring.
First Floor Landing:-
UPVC double glazed leaded light window to front elevation, access to loft space with pulldown ladder, thermostat control to wall, cupboard housing boiler.
Bedroom One:- - 12' 10'' x 12' 0'' (3.91m x 3.65m) maximum measurements
UPVC double glazed leaded light bow window to front elevation, UPVC double glazed leaded light window to side elevation with views along Stubbington Lane towards the Solent and Isle of Wight, range of built in wardrobes, radiator.
Bedroom Two:- - 11' 10'' x 11' 9'' (3.60m x 3.58m)
UPVC double glazed leaded light windows to rear elevation, UPVC double glazed leaded light windows to side elevation views along Stubbington Lane towards the Solent and Isle of Wight, picture rail, radiator.
Bedroom Three:- - 10' 6'' x 8' 11'' (3.20m x 2.72m)
UPVC double glazed leaded light window to side elevation with views along Stubbington Lane towards the Solent and Isle of Wight, radiator.
Bathroom:- - 11' 9'' x 5' 7'' (3.58m x 1.70m) maximum measurements
Obscured UPVC double glazed leaded light windows to side and rear elevations, beautifully refitted with a close coupled WC, pedestal wash hand basin, roll top bath with mixer tap and shower attachment, radiator incorporating heated towel rail, double shower cubicle, tiled walls and floor.
Outside:-
The rear and side gardens are beautifully landscaped and a truly delightful feature of the home, enclosed by wooden panelled fencing, primarily laid to lawn with patio areas, shrubs and flowers to borders, raised pond, greenhouse and summer house to remain. To the front of the property there is a large block paved driveway providing ample off road parking and turning space, mature shrubs and bushes, five bar gate providing access, detached garage (16' 2'' x 15' 5'' (4.92m x 4.70m)) with remote control roller door, additional garage to the side of property (16' 11'' x 8' 9'' (5.15m x 2.66m)) with remote control roller door.
Agents Note:-
Council Tax Band E
Council Tax Band: E
Tenure: Freehold
Council tax
First listed
Over a month agoEnergy Performance Certificate
Stubbington Lane, Stubbington, PO14
Placebuzz mortgage repayment calculator
Monthly repayment
The Est. Mortgage is for a 25 years repayment mortgage based on a 10% deposit and a 5.5% annual interest. It is only intended as a guide. Make sure you obtain accurate figures from your lender before committing to any mortgage. Your home may be repossessed if you do not keep up repayments on a mortgage.
Stubbington Lane, Stubbington, PO14 - Streetview
DISCLAIMER: Property descriptions and related information displayed on this page are marketing materials provided by Fenwicks Estate Agents - Lee On The Solent. Placebuzz does not warrant or accept any responsibility for the accuracy or completeness of the property descriptions or related information provided here and they do not constitute property particulars. Please contact Fenwicks Estate Agents - Lee On The Solent for full details and further information.






