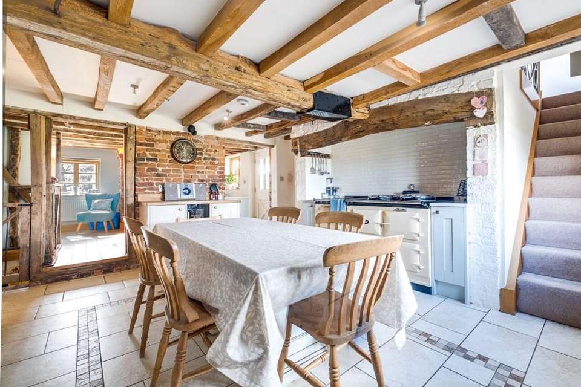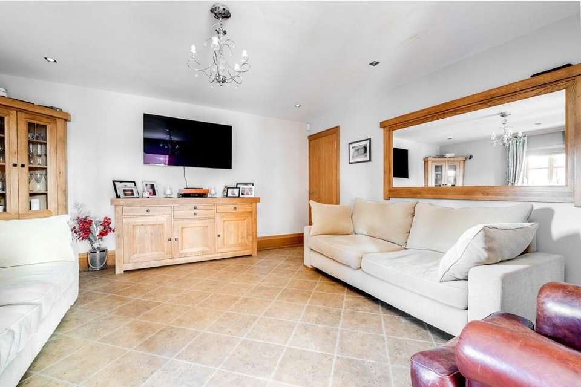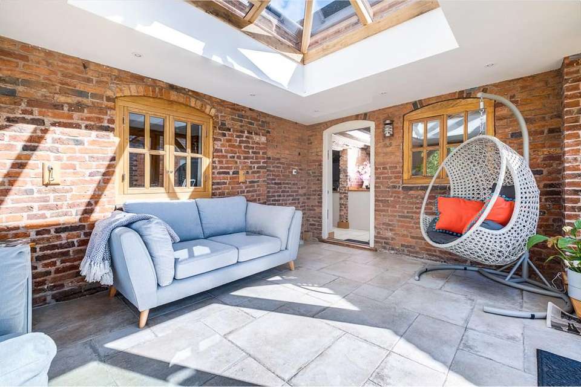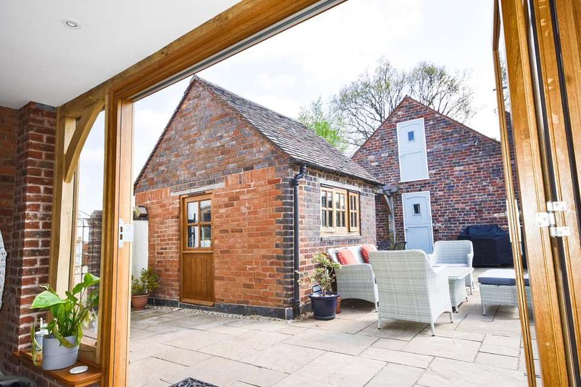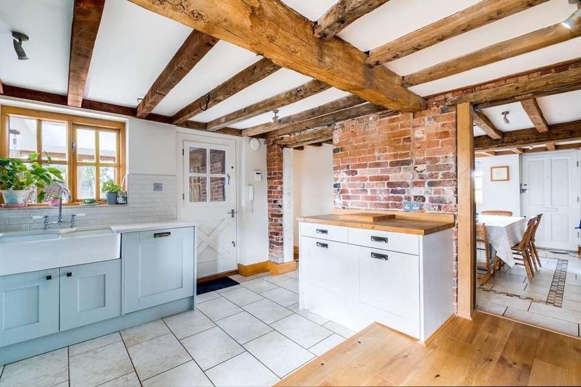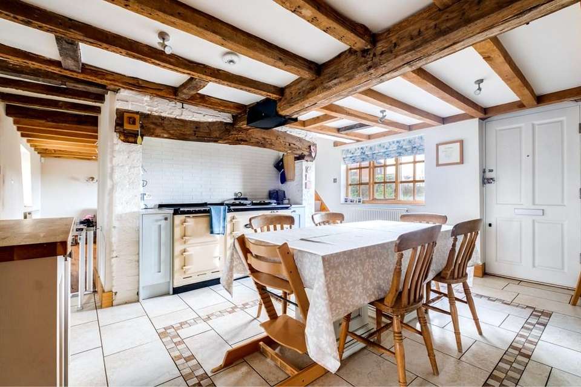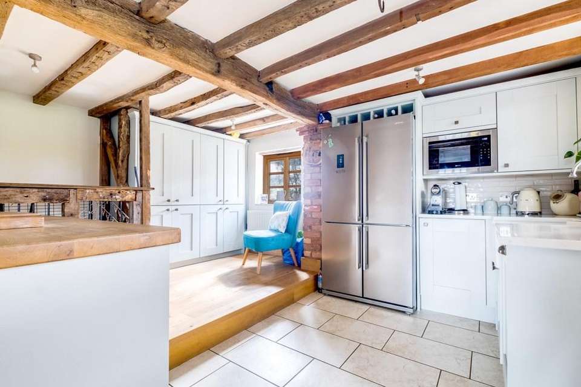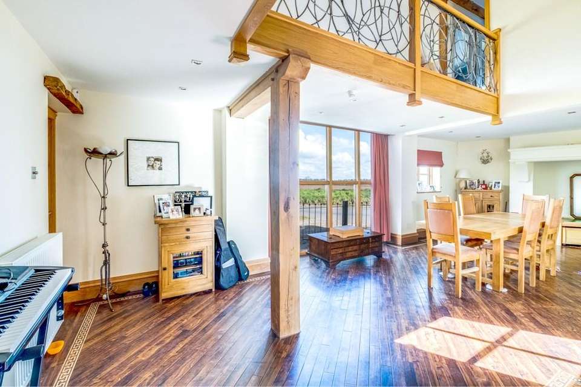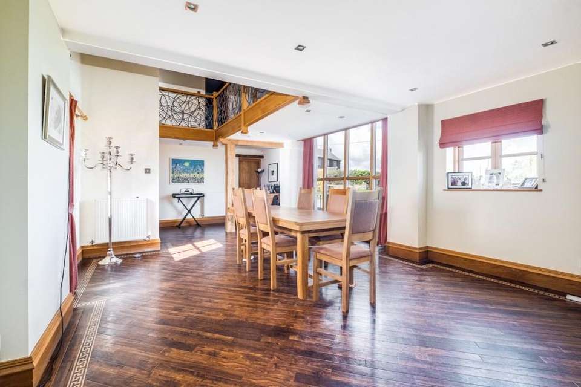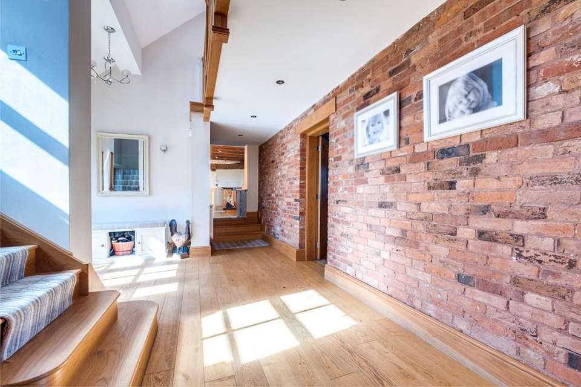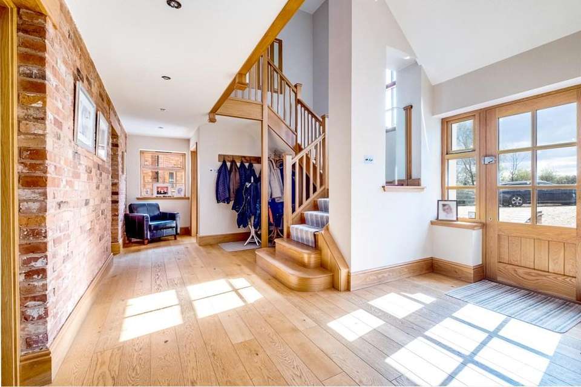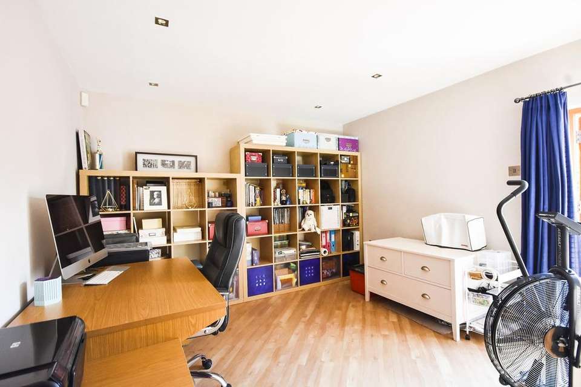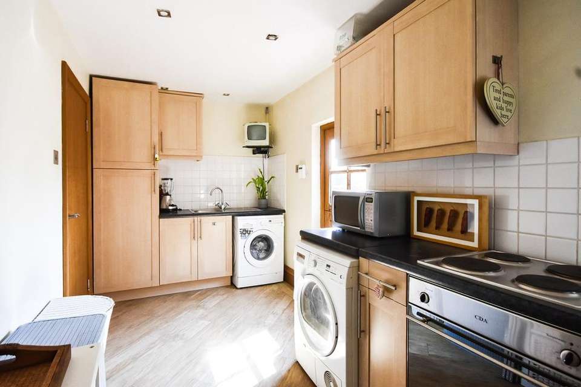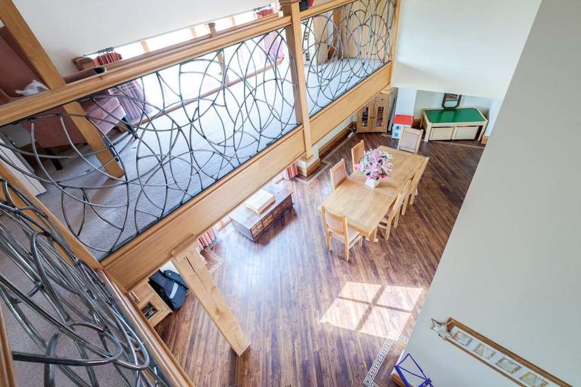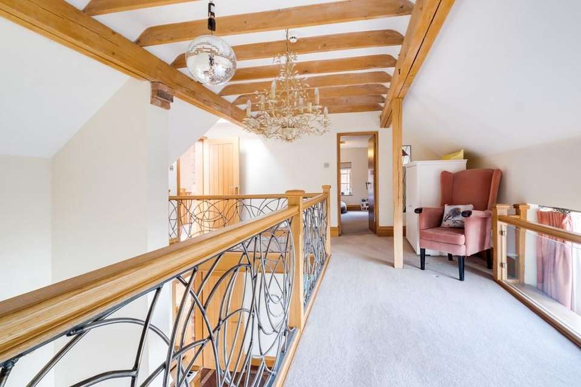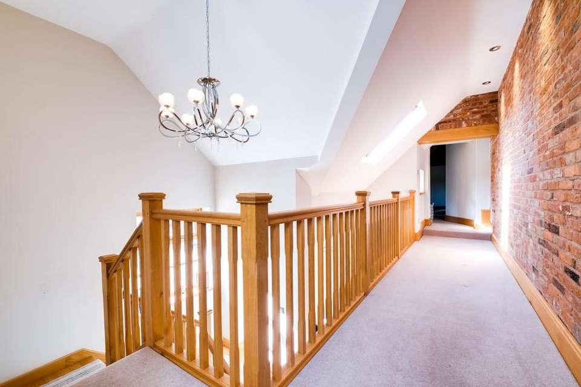6 bedroom detached house for sale
Cartersfield Lane, Stonnall, Walsall, WS9detached house
bedrooms
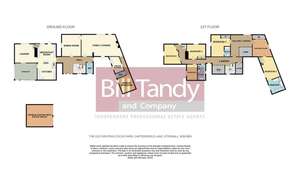
Property photos

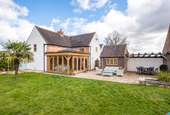
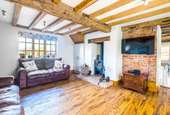
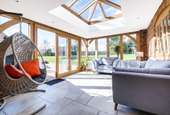
+16
Property description
Bill Tandy and Company, Lichfield, are delighted to offer for sale this unique and sympathetically renovated Grade 2 Listed traditional dwelling located in a superb rural setting. The current owners have substantially improved and extended the property together with an adjoining barn ideal for additional accommodation or annexe with a total floor area of just under 6,000 sq ft. The grounds extend to approximately 0.7 of an acre with gated parking for numerous vehicles, detached double garage with home office above, gardens with entertaining spaces, brick built outbuilding and stunning countryside views. The house itself briefly comprises an impressive hall, three receptions rooms, impressive breakfast kitchen and cellar, two stunning first floor galleried landings, master bedroom with en suite, dressing room/optional bedroom, four further bedrooms, one with en suite and family bathroom. One of the features of the property is its superb oak framed orangery garden room providing stunning views of the garden. Within the barn is a ground floor W.C., home office and utility space/kitchenette with separate access. Situated in a superb rural setting on the edge of the sought after village of Stonnall the property has stunning countryside views, and is ideal for commuting with access to the nearby A5, A38, M42 and M6 toll. Birmingham can be accessed via the Chester Road, and the cathedral city of Lichfield is a short distance away. Viewing is highly recommended
IMPRESSIVE RECEPTION HALL
approached via a double glazed entrance door with windows either side and having a stunning oak staircase with under stairs storage area, wooden flooring, exposed reclaimed brickwork, ceiling spotlighting, window to side and doors to:
GUESTS CLOAKROOM
with double glazed window to rear, oak floor, vanity unit with inset wash hand basin, low flush W.C. and mosaic tiled surround.
SITTING ROOM
4.51m x 4.35m (14' 10" x 14' 3") having Karndean floor, double glazed window to side, radiator and ceiling spotlighting.
LOUNGE
4.52m x 4.24m (14' 10" x 13' 11") with double glazed windows to front and rear, radiator, Karndean floor and feature stunning beamed ceiling, fireplace recess with cast-iron log burner set on a brick hearth and built-in under stairs cupboard.
STUNNING RE-FITTED DINING KITCHEN
8.14m max x 4.58m max (26' 8" max x 15' 0" max) having tiled flooring, double glazed windows to front and rear, two radiators, stunning exposed beamed ceiling, a range of base and wall mounted cupboards with drawers, quartz and wooden work surfaces, double Belfast sink, five oven Aga, integrated appliances including wine cooler, dishwasher and Neff microwave and space for American style fridge/freezer. A gated access leads down to the small CELLAR ideal for storage or for the wine connoisseur.
OAK FRAMED GARDEN ROOM by PRIME OAK
4.67m x 3.35m (15' 4" x 11' 0") having wooden pillars and double glazed windows providing views of the rear and side gardens, bi-fold doors to patio area, spotlighting, tiled floor with underfloor heating and a stunning feature centrally positioned sky lantern.
FAMILY DINING ROOM
9.78m max x 4.53m (32' 1" max x 14' 10") a stunning and generously sized third reception room currently being used as a formal dining room having two double glazed windows with views overlooking fields to the front, stable door to rear, vaulted beamed ceiling with mezzanine gallery landing area and access to annexe or office accommodation.
ANNEXE
this former barn positioned to the side of the property could be an ideal annexe with its own bedroom, toilet facility and kitchen area, but could also make an excellent home office having:
Inner Hall having Karndean floor, radiator, beamed ceiling and doors opening to:
Study 3.78m x 3.43m (12' 5" x 11' 3") accessed via a door from the parking area with Karndean floor, radiator and ceiling lighting.
Separate W.C. with double glazed window, radiator, contemporary circular glass wash bowl and low flush W.C.
Kitchen 5.21m x 2.11m (17' 1" x 6' 11") with window to rear, stable door to parking area, a range of base and wall mounted cupboards, oven, four ring electric hob and spaces for white goods.
STUNNING FIRST FLOOR GALLERIED LANDINGS
having feature exposed brick wall, spotlighting, skylight windows to front and side, linen cupboard. Further galleried landing with stunning wrought-iron and oak balustrade with stunning views overlooking the ground floor accommodation.
MASTER BEDROOM
6.61m x 3.43m (21' 8" x 11' 3") with double glazed window and skylight window to side, ceiling spotlighting, radiator and built-in Hammonds wardrobes and chests of drawers.
EN SUITE BATHROOM
3.74m x 3.42m (12' 3" x 11' 3") with Karndean floor, double glazed window and skylight to side, radiator, ceiling spotlighting, twin built-in wash hand basins with vanity unit below, twin ended half free-standing bath with shower head attachment and walk-in shower enclosure with twin headed shower appliance and tiled surround.
BEDROOM/DRESSING ROOM
located off the master bedroom this could be an ideal dressing room having a range of Hammonds fitted wardrobes, double glazed window to side, chests of drawers and dressing table, ceiling spotlighting, radiator and airing cupboard housing hot water tank.
BEDROOM TWO
4.54m max x 4.35m max (14' 11" max x 14' 3" max) having double glazed window to side, radiator, fitted bedroom furniture including Hammonds wardrobes with dressing table and drawers. Door to:
EN SUITE SHOWER ROOM
having chrome heated towel rail, Karndean floor, ceiling spotlighting, vanity unit with inset wash hand basin, low flush W.C. and shower enclosure with twin headed shower appliance over and tiled surround.
BEDROOM THREE
4.49m x 3.50m (14' 9" x 11' 6") having feature beamed ceiling with spotlighting, built-in fitted Hammonds wardrobes and bedside cabinet, double glazed window to front, radiator and exposed cast-iron fireplace.
BEDROOM FOUR
3.42m x 2.12m (11' 3" x 6' 11") having double glazed window to side, radiator and feature exposed beamed ceiling with spotlighting.
BEDROOM FIVE
4.59m x 3.83m (15' 1" x 12' 7") accessed from the additional landing space has double glazed window to side and radiator.
FAMILY BATHROOM
having double glazed windows to rear and side, radiator, beamed ceiling with spotlighting, airing cupboard, twin wash hand basins with storage below, low flush W.C., twin ended bath with central taps and shower head attachment and shower enclosure with shower appliance over and tiled surround.
OUTSIDE
One of the distinct features of the outside are the superb grounds extending to approximately 0.7 of an acre, with double vehicular gates to the side giving access to the gravelled driveway providing parking for numerous vehicles and detached double garage. The gardens have shaped lawned areas to rear and side, stunning entertaining spaces with large paved patio with gazebo and seating areas located off the garden room. There is a generous sweeping shaped lawn and a range of mature trees and shrubs for screening. There is also a detached outbuilding formerly the original cookhouse this superb external store could be ideal, if converted, as a home office. AGENTS NOTE: the property is Grade 2 LIsted, heating is via oil heating and drainage is via a septic tank. The property also has photovoltaic panels located on the double garage and details of this should be checked with your solicitors in terms of transferring of ownership. The measurement of the land is approximate and should be measured in more detail if required before legal commitment to the property.
DETACHED DOUBLE GARAGE
6.20m x 5.89m (20' 4" x 19' 4") approached via twin up and over entrance doors and having stable door to side, light and power supply and pulldown ladder to the first floor home office space.
COUNCIL TAX BAND G
IMPRESSIVE RECEPTION HALL
approached via a double glazed entrance door with windows either side and having a stunning oak staircase with under stairs storage area, wooden flooring, exposed reclaimed brickwork, ceiling spotlighting, window to side and doors to:
GUESTS CLOAKROOM
with double glazed window to rear, oak floor, vanity unit with inset wash hand basin, low flush W.C. and mosaic tiled surround.
SITTING ROOM
4.51m x 4.35m (14' 10" x 14' 3") having Karndean floor, double glazed window to side, radiator and ceiling spotlighting.
LOUNGE
4.52m x 4.24m (14' 10" x 13' 11") with double glazed windows to front and rear, radiator, Karndean floor and feature stunning beamed ceiling, fireplace recess with cast-iron log burner set on a brick hearth and built-in under stairs cupboard.
STUNNING RE-FITTED DINING KITCHEN
8.14m max x 4.58m max (26' 8" max x 15' 0" max) having tiled flooring, double glazed windows to front and rear, two radiators, stunning exposed beamed ceiling, a range of base and wall mounted cupboards with drawers, quartz and wooden work surfaces, double Belfast sink, five oven Aga, integrated appliances including wine cooler, dishwasher and Neff microwave and space for American style fridge/freezer. A gated access leads down to the small CELLAR ideal for storage or for the wine connoisseur.
OAK FRAMED GARDEN ROOM by PRIME OAK
4.67m x 3.35m (15' 4" x 11' 0") having wooden pillars and double glazed windows providing views of the rear and side gardens, bi-fold doors to patio area, spotlighting, tiled floor with underfloor heating and a stunning feature centrally positioned sky lantern.
FAMILY DINING ROOM
9.78m max x 4.53m (32' 1" max x 14' 10") a stunning and generously sized third reception room currently being used as a formal dining room having two double glazed windows with views overlooking fields to the front, stable door to rear, vaulted beamed ceiling with mezzanine gallery landing area and access to annexe or office accommodation.
ANNEXE
this former barn positioned to the side of the property could be an ideal annexe with its own bedroom, toilet facility and kitchen area, but could also make an excellent home office having:
Inner Hall having Karndean floor, radiator, beamed ceiling and doors opening to:
Study 3.78m x 3.43m (12' 5" x 11' 3") accessed via a door from the parking area with Karndean floor, radiator and ceiling lighting.
Separate W.C. with double glazed window, radiator, contemporary circular glass wash bowl and low flush W.C.
Kitchen 5.21m x 2.11m (17' 1" x 6' 11") with window to rear, stable door to parking area, a range of base and wall mounted cupboards, oven, four ring electric hob and spaces for white goods.
STUNNING FIRST FLOOR GALLERIED LANDINGS
having feature exposed brick wall, spotlighting, skylight windows to front and side, linen cupboard. Further galleried landing with stunning wrought-iron and oak balustrade with stunning views overlooking the ground floor accommodation.
MASTER BEDROOM
6.61m x 3.43m (21' 8" x 11' 3") with double glazed window and skylight window to side, ceiling spotlighting, radiator and built-in Hammonds wardrobes and chests of drawers.
EN SUITE BATHROOM
3.74m x 3.42m (12' 3" x 11' 3") with Karndean floor, double glazed window and skylight to side, radiator, ceiling spotlighting, twin built-in wash hand basins with vanity unit below, twin ended half free-standing bath with shower head attachment and walk-in shower enclosure with twin headed shower appliance and tiled surround.
BEDROOM/DRESSING ROOM
located off the master bedroom this could be an ideal dressing room having a range of Hammonds fitted wardrobes, double glazed window to side, chests of drawers and dressing table, ceiling spotlighting, radiator and airing cupboard housing hot water tank.
BEDROOM TWO
4.54m max x 4.35m max (14' 11" max x 14' 3" max) having double glazed window to side, radiator, fitted bedroom furniture including Hammonds wardrobes with dressing table and drawers. Door to:
EN SUITE SHOWER ROOM
having chrome heated towel rail, Karndean floor, ceiling spotlighting, vanity unit with inset wash hand basin, low flush W.C. and shower enclosure with twin headed shower appliance over and tiled surround.
BEDROOM THREE
4.49m x 3.50m (14' 9" x 11' 6") having feature beamed ceiling with spotlighting, built-in fitted Hammonds wardrobes and bedside cabinet, double glazed window to front, radiator and exposed cast-iron fireplace.
BEDROOM FOUR
3.42m x 2.12m (11' 3" x 6' 11") having double glazed window to side, radiator and feature exposed beamed ceiling with spotlighting.
BEDROOM FIVE
4.59m x 3.83m (15' 1" x 12' 7") accessed from the additional landing space has double glazed window to side and radiator.
FAMILY BATHROOM
having double glazed windows to rear and side, radiator, beamed ceiling with spotlighting, airing cupboard, twin wash hand basins with storage below, low flush W.C., twin ended bath with central taps and shower head attachment and shower enclosure with shower appliance over and tiled surround.
OUTSIDE
One of the distinct features of the outside are the superb grounds extending to approximately 0.7 of an acre, with double vehicular gates to the side giving access to the gravelled driveway providing parking for numerous vehicles and detached double garage. The gardens have shaped lawned areas to rear and side, stunning entertaining spaces with large paved patio with gazebo and seating areas located off the garden room. There is a generous sweeping shaped lawn and a range of mature trees and shrubs for screening. There is also a detached outbuilding formerly the original cookhouse this superb external store could be ideal, if converted, as a home office. AGENTS NOTE: the property is Grade 2 LIsted, heating is via oil heating and drainage is via a septic tank. The property also has photovoltaic panels located on the double garage and details of this should be checked with your solicitors in terms of transferring of ownership. The measurement of the land is approximate and should be measured in more detail if required before legal commitment to the property.
DETACHED DOUBLE GARAGE
6.20m x 5.89m (20' 4" x 19' 4") approached via twin up and over entrance doors and having stable door to side, light and power supply and pulldown ladder to the first floor home office space.
COUNCIL TAX BAND G
Council tax
First listed
Over a month agoCartersfield Lane, Stonnall, Walsall, WS9
Placebuzz mortgage repayment calculator
Monthly repayment
The Est. Mortgage is for a 25 years repayment mortgage based on a 10% deposit and a 5.5% annual interest. It is only intended as a guide. Make sure you obtain accurate figures from your lender before committing to any mortgage. Your home may be repossessed if you do not keep up repayments on a mortgage.
Cartersfield Lane, Stonnall, Walsall, WS9 - Streetview
DISCLAIMER: Property descriptions and related information displayed on this page are marketing materials provided by Bill Tandy & Co - Lichfield. Placebuzz does not warrant or accept any responsibility for the accuracy or completeness of the property descriptions or related information provided here and they do not constitute property particulars. Please contact Bill Tandy & Co - Lichfield for full details and further information.





