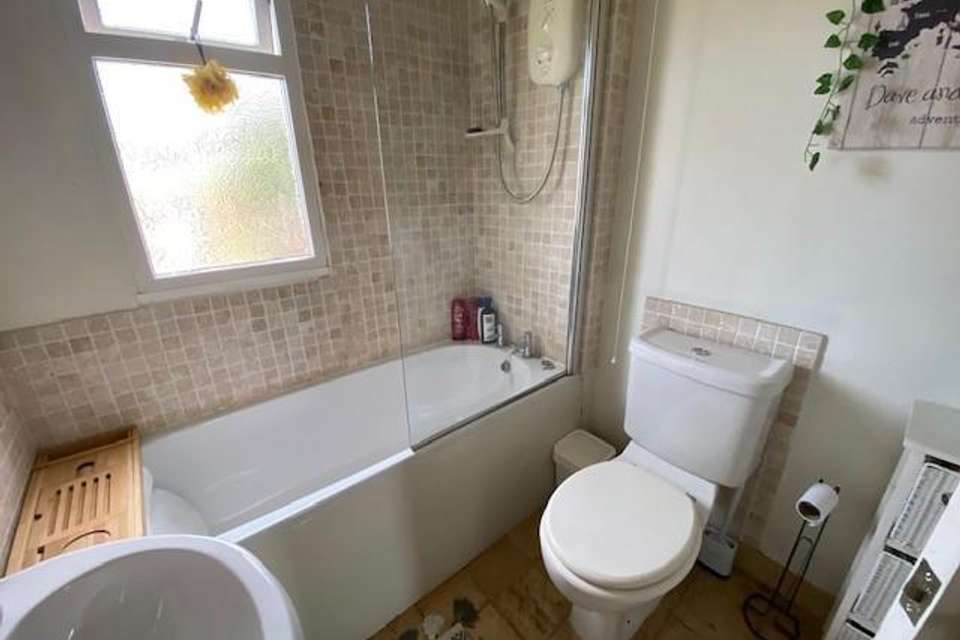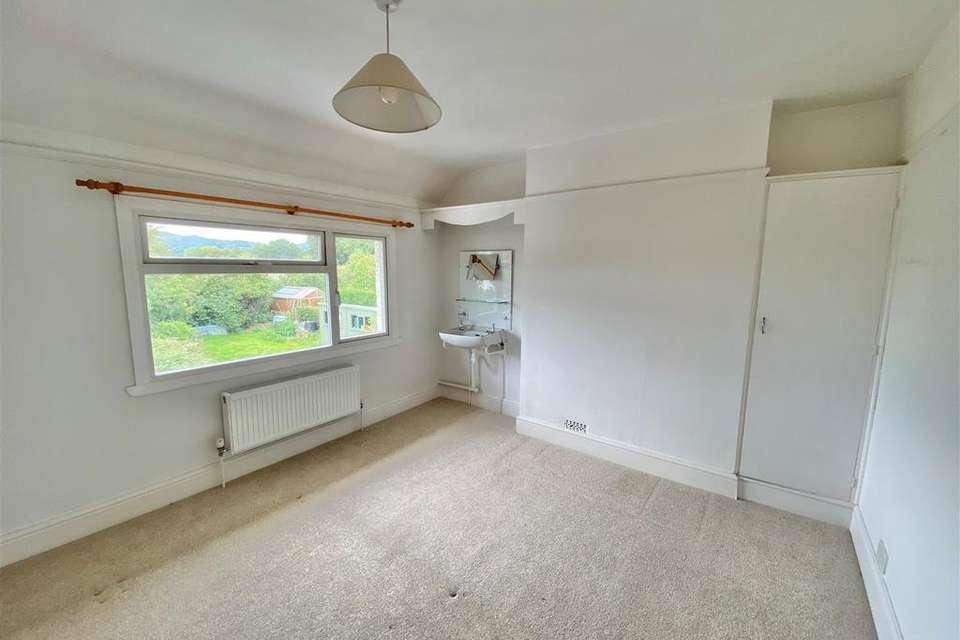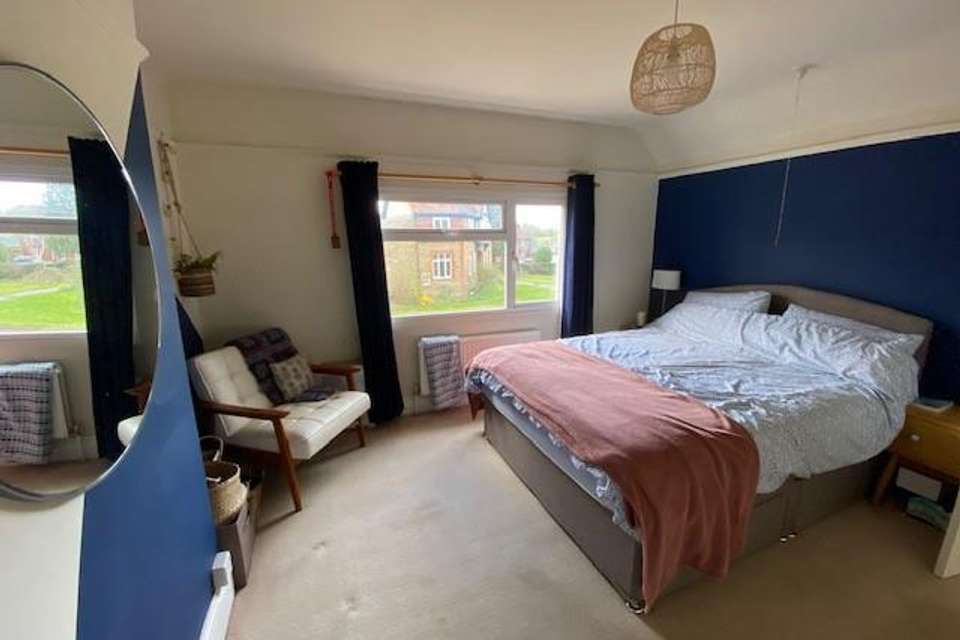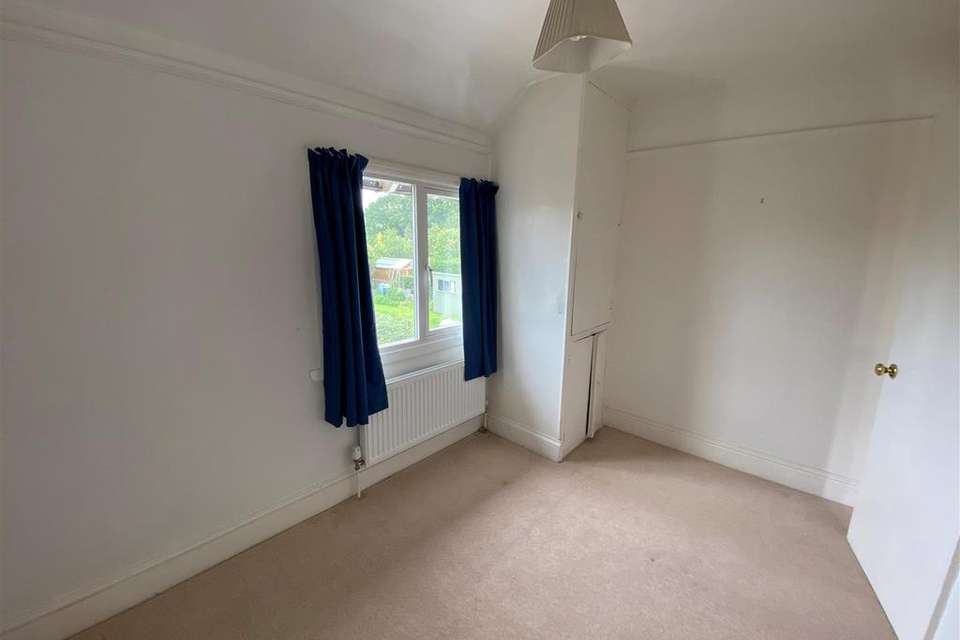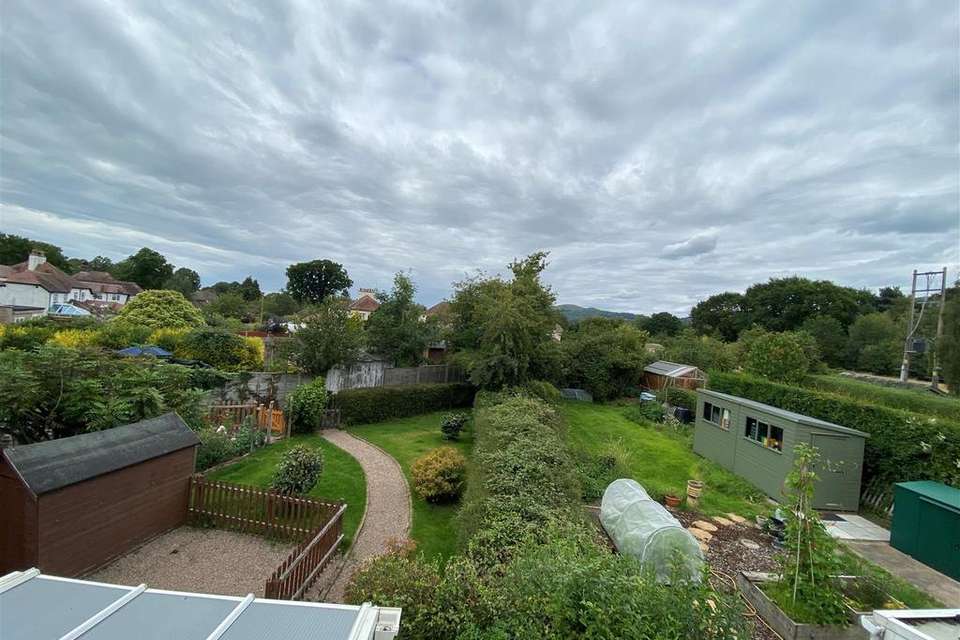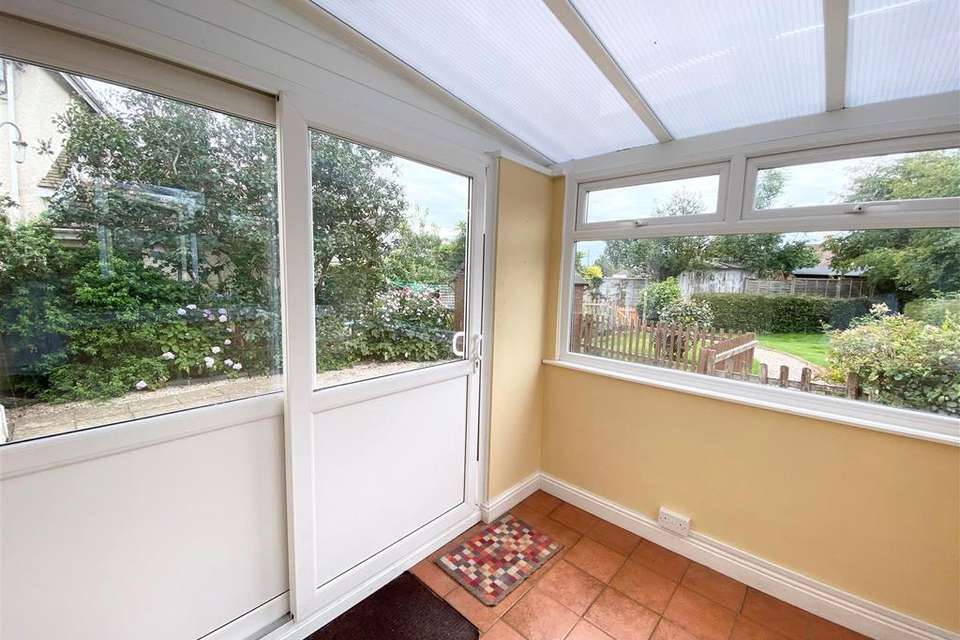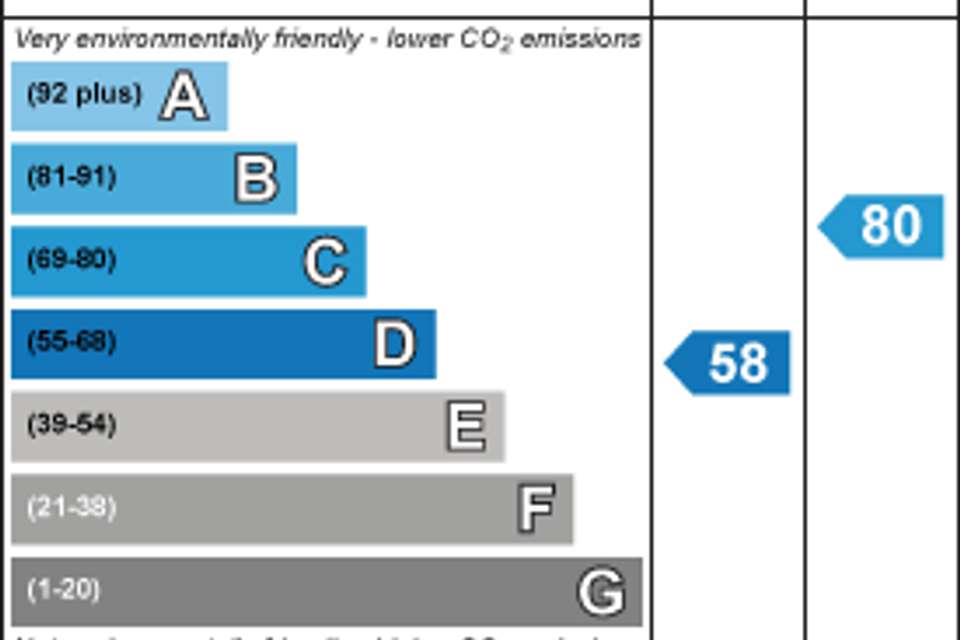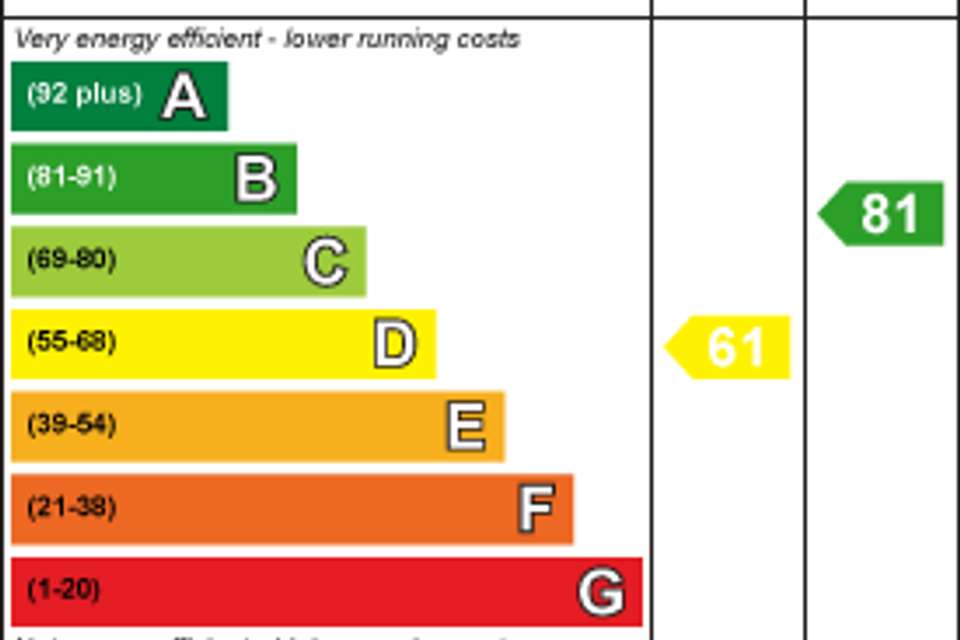3 bedroom semi-detached house for sale
Evendine Corner, Colwall Green, Malvernsemi-detached house
bedrooms
Property photos
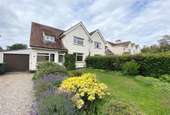
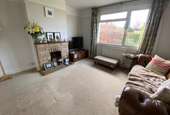
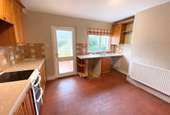
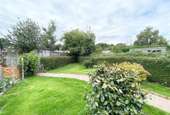
+8
Property description
Located in the hugely popular village of Colwall with many local amenities and mainline Railway Station, this handsome semi detached home, is being offered for sale wit approved planning permission for a substantial contemporary extension and boast views to both the Malvern Hills and British Camp. The property comprises entrance porch, entrance hall, living room, kitchen, conservatory and bathroom. To the first floor there are three bedrooms and a useful storage room. There is ample driveway parking, garage and an enclosed rear garden.
Planning Approval - The current owners have secured planning permission to extend the property with a contemporary two storey extension - Planning Approval Application - P211765/FH
Plans are held within the offices of Denny & Salmond and can be supplied via post or email if required. For full details please visit:-
/planning_services/planning_application_search/details?id=211765
Entrance Porch - Double glazed UPVC door leading to Entrance Porch with windows to two sides, ceramic tile flooring, radiator, carriage light and further window and double glazed door into the Entrance Hall.
Entrance Hall - The Entrance Hall has a staircase rising to the First Floor Landing, radiator, deep under stairs storage cupboard with shelving, telephone point, red quarry tile flooring and doors to the Living Room, Breakfast Kitchen and Bathroom.
Living Room - 3.5m x 3.88m (11'5" x 12'8") - Double glazed window to front, radiator, stone fireplace with wooden mantle, picture rail.
Breakfast Kitchen - 3.44m x 3.41m (11'3" x 11'2") - Fitted with a range of pine fronted base and eye level units with work surface over and tiled splash backs. Slot in electric cooker with extractor hood above, plumbing for washing machine and space for under counter fridge. Double glazed window to rear, red quarry tiled flooring, radiator, built in storage cupboard with shelving and part glazed door to:
Conservatory - 2.54m x 2.06m (8'3" x 6'9") - Double glazed sliding doors lead to the patio adjoining the rear of the property, double glazed windows to two elevations, ceramic tile flooring, Wall light and power.
Bathroom - The bathroom is fitted with a white suite comprising panelled bath with electric shower over, pedestal wash hand basin and low level WC. Travertine effect wall and floor tiling. Heated towel rail, obscure double glazed window to rear.
First Floor Landing - From the Entrance Hall the staircase rises to the spacious First Floor Landing with double glazed window to side, hatch to loft space and doors to all rooms.
Bedroom One - 3.4m x 3.88m (11'1" x 12'8") - Double glazed window to rear with a view towards the Malvern Hills, radiator, picture rail, built-in cupboards and vanity wash hand basin with shelf and mirror.
Bedroom Two - 3.55m x 3.56m (11'7" x 11'8") - Double glazed window to front with a view towards British camp. Double radiator, picture rail.
Bedroom Three - 3.24m x 2.32m (10'7" x 7'7") - Double glazed window to rear, radiator, picture rail and cupboard housing combination gas central heating boiler.
Storage Room - 3.18m x 1.41m (10'5" x 4'7") - (With limited head height) Double glazed window to the front.
Outside - Front Driveway / Garden - double metal gates open on to a gravelled driveway (space for 2 cars) leading to a single garage. To the right is a good sized south facing front garden with surrounding mature hedges. Flower beds planted with mature flowering shrubs flank the driveway. Between the house and the lawn is a small south facing patio area.
To the rear of the property, is enclosed and level. It is accessed via the Conservatory and a rear door of the garage. Beyond a large enclosed patio and gravelled area is a level lawn, with a curved gravel path to a picket gate. There are an assortment of mature flowering shrubs and mature hedges.
In addition to these gardens, there is an additional garden plot. Gated access from the main garden lead to a walkway down to a number of allotment style plots which are individually owned by the other home owners on Evendine Corner.
Council Tax Band - We understand that this property is council tax band D.
This information may have been obtained via and applicants are advised to make their own enquiries before proceeding as Denny & Salmond will not be held responsible for any inaccurate information.
Freehold - Our client advises us that the property is Freehold however should you proceed to purchase this property these details must be confirmed via your solicitor within the pre-contract enquiries.
Directions - From the centre of Colwall proceed south along Walwyn Road towards Ledbury. Shortly after the bridge over the main railway line (with traffic lights) The Elms Preparatory School will be on your left and a football pitch on your right. On this straight you will see the former Colwall Primary School on the left. Immediately after the school fork left so the village green is on your right. After a few hundred yards at a T Junction turn left into Evendine Lane, the property is on the left as indicated by the Agents for sale board.
Planning Approval - The current owners have secured planning permission to extend the property with a contemporary two storey extension - Planning Approval Application - P211765/FH
Plans are held within the offices of Denny & Salmond and can be supplied via post or email if required. For full details please visit:-
/planning_services/planning_application_search/details?id=211765
Entrance Porch - Double glazed UPVC door leading to Entrance Porch with windows to two sides, ceramic tile flooring, radiator, carriage light and further window and double glazed door into the Entrance Hall.
Entrance Hall - The Entrance Hall has a staircase rising to the First Floor Landing, radiator, deep under stairs storage cupboard with shelving, telephone point, red quarry tile flooring and doors to the Living Room, Breakfast Kitchen and Bathroom.
Living Room - 3.5m x 3.88m (11'5" x 12'8") - Double glazed window to front, radiator, stone fireplace with wooden mantle, picture rail.
Breakfast Kitchen - 3.44m x 3.41m (11'3" x 11'2") - Fitted with a range of pine fronted base and eye level units with work surface over and tiled splash backs. Slot in electric cooker with extractor hood above, plumbing for washing machine and space for under counter fridge. Double glazed window to rear, red quarry tiled flooring, radiator, built in storage cupboard with shelving and part glazed door to:
Conservatory - 2.54m x 2.06m (8'3" x 6'9") - Double glazed sliding doors lead to the patio adjoining the rear of the property, double glazed windows to two elevations, ceramic tile flooring, Wall light and power.
Bathroom - The bathroom is fitted with a white suite comprising panelled bath with electric shower over, pedestal wash hand basin and low level WC. Travertine effect wall and floor tiling. Heated towel rail, obscure double glazed window to rear.
First Floor Landing - From the Entrance Hall the staircase rises to the spacious First Floor Landing with double glazed window to side, hatch to loft space and doors to all rooms.
Bedroom One - 3.4m x 3.88m (11'1" x 12'8") - Double glazed window to rear with a view towards the Malvern Hills, radiator, picture rail, built-in cupboards and vanity wash hand basin with shelf and mirror.
Bedroom Two - 3.55m x 3.56m (11'7" x 11'8") - Double glazed window to front with a view towards British camp. Double radiator, picture rail.
Bedroom Three - 3.24m x 2.32m (10'7" x 7'7") - Double glazed window to rear, radiator, picture rail and cupboard housing combination gas central heating boiler.
Storage Room - 3.18m x 1.41m (10'5" x 4'7") - (With limited head height) Double glazed window to the front.
Outside - Front Driveway / Garden - double metal gates open on to a gravelled driveway (space for 2 cars) leading to a single garage. To the right is a good sized south facing front garden with surrounding mature hedges. Flower beds planted with mature flowering shrubs flank the driveway. Between the house and the lawn is a small south facing patio area.
To the rear of the property, is enclosed and level. It is accessed via the Conservatory and a rear door of the garage. Beyond a large enclosed patio and gravelled area is a level lawn, with a curved gravel path to a picket gate. There are an assortment of mature flowering shrubs and mature hedges.
In addition to these gardens, there is an additional garden plot. Gated access from the main garden lead to a walkway down to a number of allotment style plots which are individually owned by the other home owners on Evendine Corner.
Council Tax Band - We understand that this property is council tax band D.
This information may have been obtained via and applicants are advised to make their own enquiries before proceeding as Denny & Salmond will not be held responsible for any inaccurate information.
Freehold - Our client advises us that the property is Freehold however should you proceed to purchase this property these details must be confirmed via your solicitor within the pre-contract enquiries.
Directions - From the centre of Colwall proceed south along Walwyn Road towards Ledbury. Shortly after the bridge over the main railway line (with traffic lights) The Elms Preparatory School will be on your left and a football pitch on your right. On this straight you will see the former Colwall Primary School on the left. Immediately after the school fork left so the village green is on your right. After a few hundred yards at a T Junction turn left into Evendine Lane, the property is on the left as indicated by the Agents for sale board.
Council tax
First listed
Over a month agoEnergy Performance Certificate
Evendine Corner, Colwall Green, Malvern
Placebuzz mortgage repayment calculator
Monthly repayment
The Est. Mortgage is for a 25 years repayment mortgage based on a 10% deposit and a 5.5% annual interest. It is only intended as a guide. Make sure you obtain accurate figures from your lender before committing to any mortgage. Your home may be repossessed if you do not keep up repayments on a mortgage.
Evendine Corner, Colwall Green, Malvern - Streetview
DISCLAIMER: Property descriptions and related information displayed on this page are marketing materials provided by Denny & Salmond - Malvern. Placebuzz does not warrant or accept any responsibility for the accuracy or completeness of the property descriptions or related information provided here and they do not constitute property particulars. Please contact Denny & Salmond - Malvern for full details and further information.





