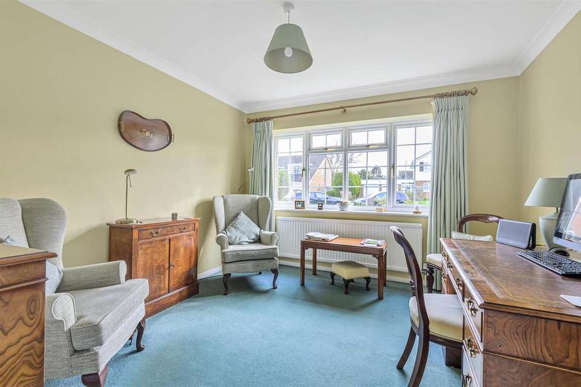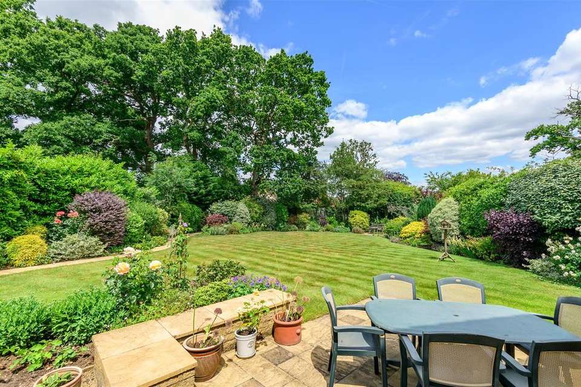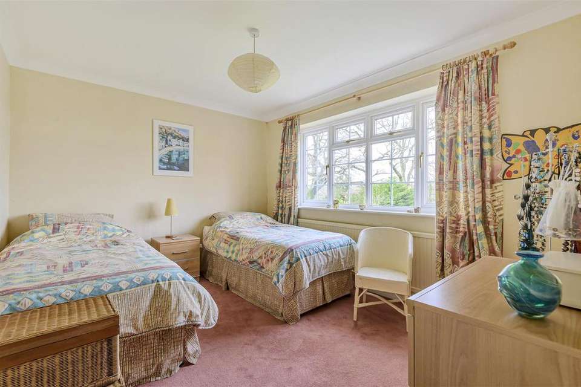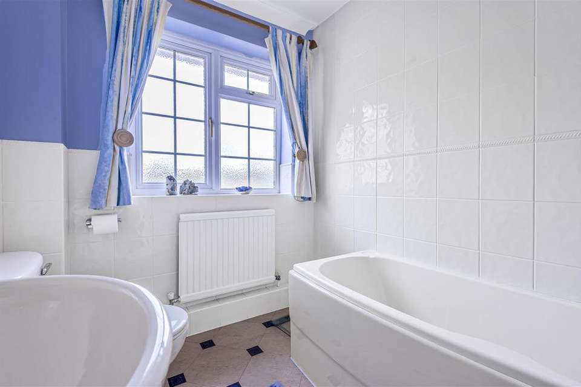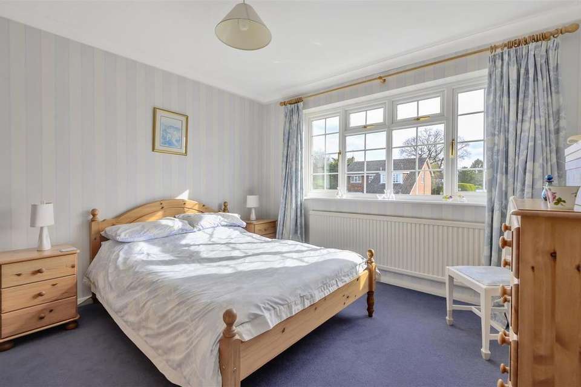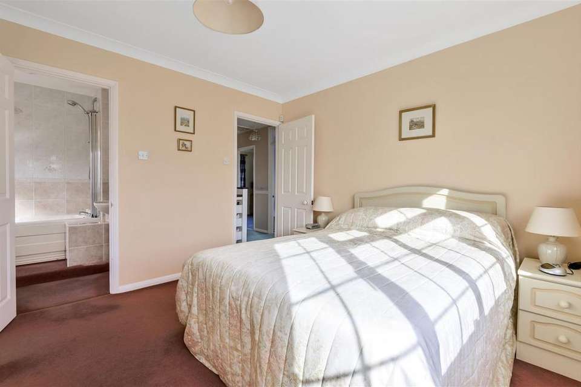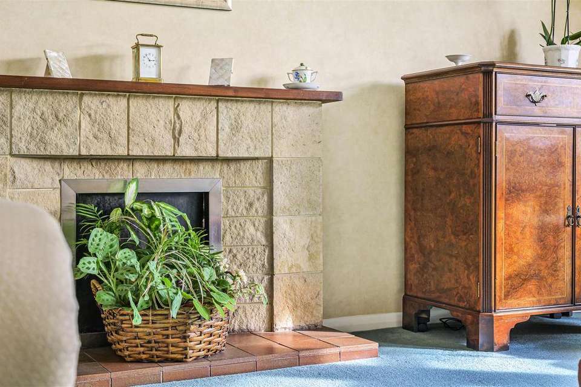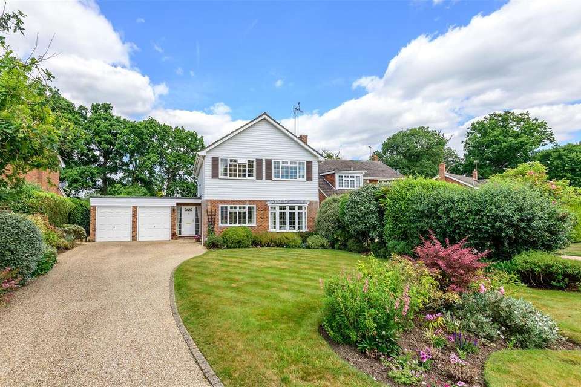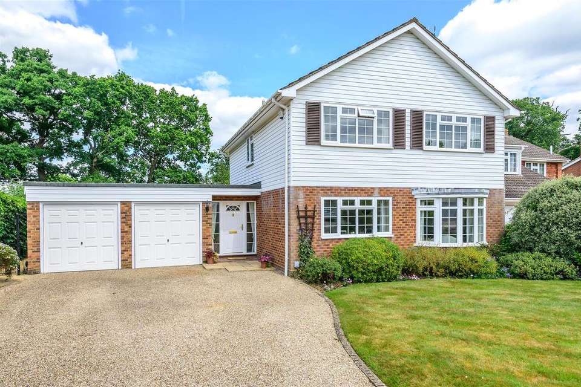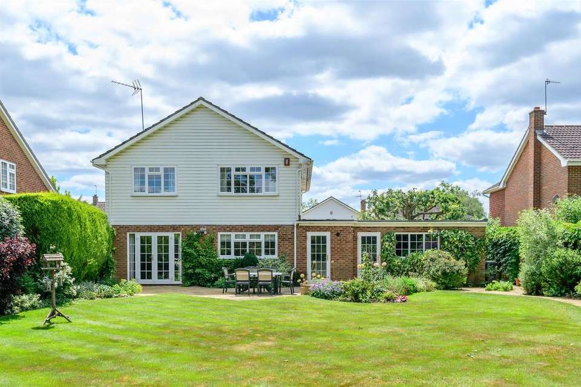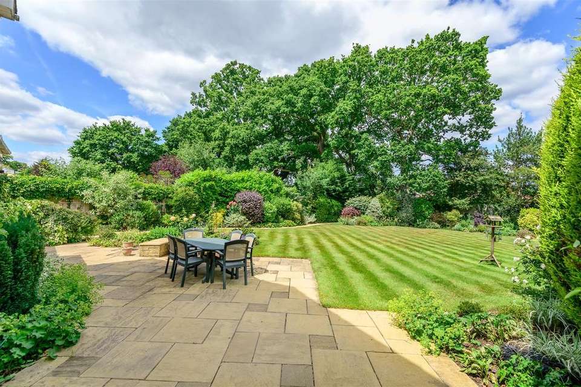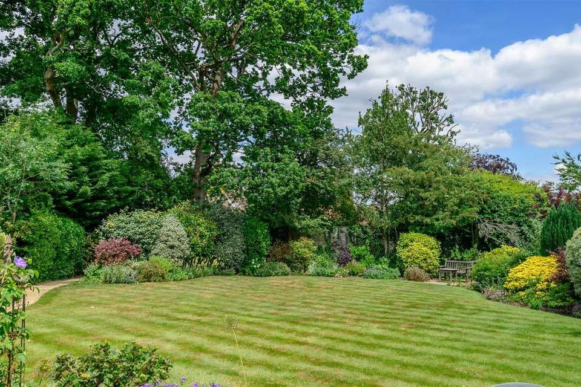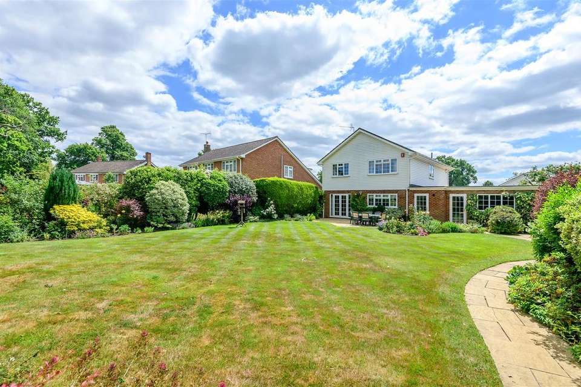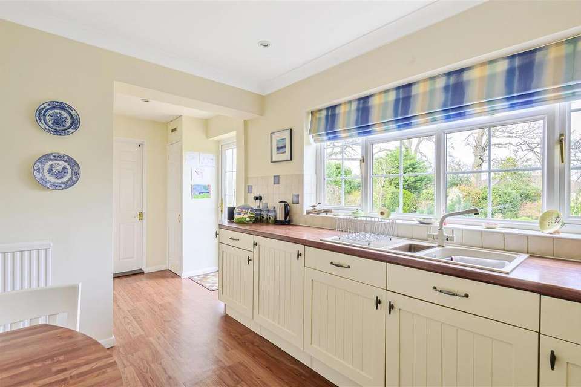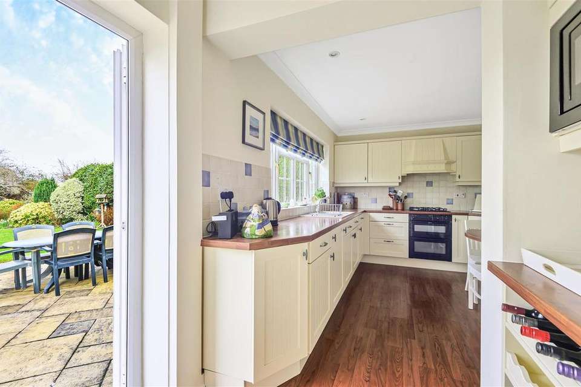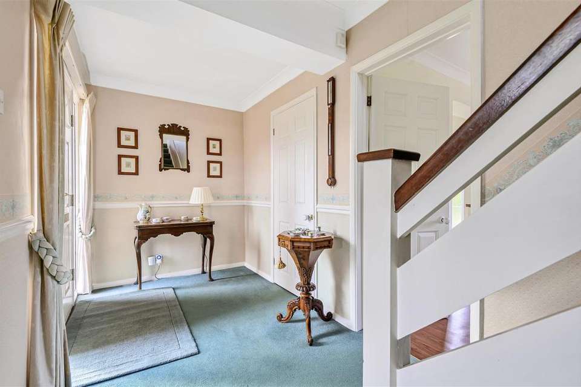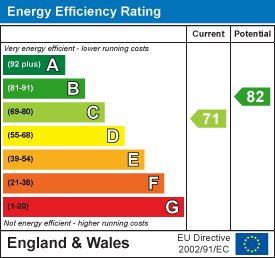4 bedroom detached house for sale
The Ridings, East Horsleydetached house
bedrooms
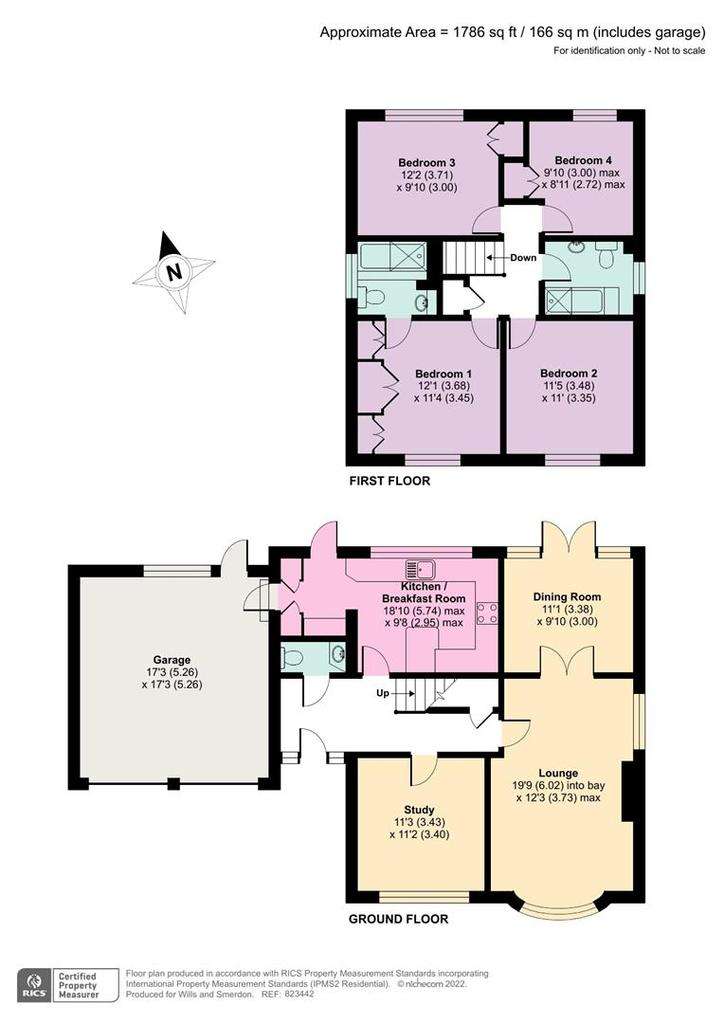
Property photos

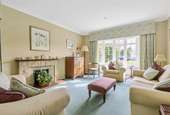
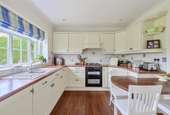
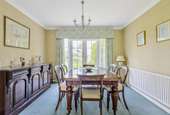
+16
Property description
Wills & Smerdon are delighted to bring to the market this superbly presented four bedroom family home, to be sold for the first time in 40 years!
Once over the threshold, the signature to the whole property is one of light and airiness throughout, with a flow to the spaces as originally designed, having not been enlarged since built in 1976. This particular home affords well balanced accommodation on both floors, having been meticulously maintained over the years and now offering a great opportunity for the next owner to make their own mark. The hall provides access to all the day spaces of the home. The ample sized lounge with focal point fireplace has double door access to the dining room. The dining room has fabulous views/access onto the rear gardens and adjoins the kitchen/breakfast room which could easily be opened up or extended (stpp). The farmhouse style kitchen is fully equipped and benefits from a range of base and wall units and has useful access doors to the garage and garden.
There is a lovely front aspect room currently being used as a study which provides a peaceful work from home area, if so desired. The ground floor accommodation is completed by a useful guest cloakroom off the main hall.
Upstairs, the generous landing provides access to the four double bedrooms, three with built-in wardrobes/storage, with the main bedroom having an ensuite bathroom. There is also a family bathroom which is fitted with a shower.
Outside the front driveway has parking for numerous vehicles, and provides access to the integral double width garage, which has separate up and over garage doors, light and power. The rear gardens are a true delight, enjoying a wide expanse of patio across the rear of the house which leads to the beautifully maintained lawns; all enclosed with both mature hedging and fences on all sides.
There are an abundance of amenities in the area, ranging from superb schools in both the State and Private sector, lovely country pubs and open fields and woodlands, and yet the property is only a 0.5 mile walk to the main shops and Horsley Station (Waterloo 45 minutes), with the A3 and M25 both within easy reach.
Tenure: Freehold. Council Tax : Guildford Borough Council Band G. Annual Road Service Charge £80
Once over the threshold, the signature to the whole property is one of light and airiness throughout, with a flow to the spaces as originally designed, having not been enlarged since built in 1976. This particular home affords well balanced accommodation on both floors, having been meticulously maintained over the years and now offering a great opportunity for the next owner to make their own mark. The hall provides access to all the day spaces of the home. The ample sized lounge with focal point fireplace has double door access to the dining room. The dining room has fabulous views/access onto the rear gardens and adjoins the kitchen/breakfast room which could easily be opened up or extended (stpp). The farmhouse style kitchen is fully equipped and benefits from a range of base and wall units and has useful access doors to the garage and garden.
There is a lovely front aspect room currently being used as a study which provides a peaceful work from home area, if so desired. The ground floor accommodation is completed by a useful guest cloakroom off the main hall.
Upstairs, the generous landing provides access to the four double bedrooms, three with built-in wardrobes/storage, with the main bedroom having an ensuite bathroom. There is also a family bathroom which is fitted with a shower.
Outside the front driveway has parking for numerous vehicles, and provides access to the integral double width garage, which has separate up and over garage doors, light and power. The rear gardens are a true delight, enjoying a wide expanse of patio across the rear of the house which leads to the beautifully maintained lawns; all enclosed with both mature hedging and fences on all sides.
There are an abundance of amenities in the area, ranging from superb schools in both the State and Private sector, lovely country pubs and open fields and woodlands, and yet the property is only a 0.5 mile walk to the main shops and Horsley Station (Waterloo 45 minutes), with the A3 and M25 both within easy reach.
Tenure: Freehold. Council Tax : Guildford Borough Council Band G. Annual Road Service Charge £80
Council tax
First listed
Over a month agoEnergy Performance Certificate
The Ridings, East Horsley
Placebuzz mortgage repayment calculator
Monthly repayment
The Est. Mortgage is for a 25 years repayment mortgage based on a 10% deposit and a 5.5% annual interest. It is only intended as a guide. Make sure you obtain accurate figures from your lender before committing to any mortgage. Your home may be repossessed if you do not keep up repayments on a mortgage.
The Ridings, East Horsley - Streetview
DISCLAIMER: Property descriptions and related information displayed on this page are marketing materials provided by Wills & Smerdon - Horsley. Placebuzz does not warrant or accept any responsibility for the accuracy or completeness of the property descriptions or related information provided here and they do not constitute property particulars. Please contact Wills & Smerdon - Horsley for full details and further information.





