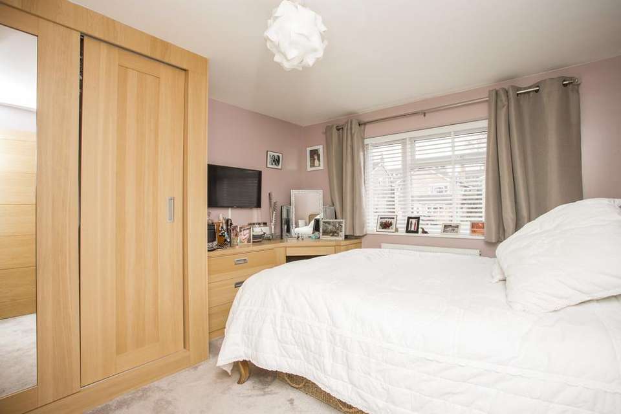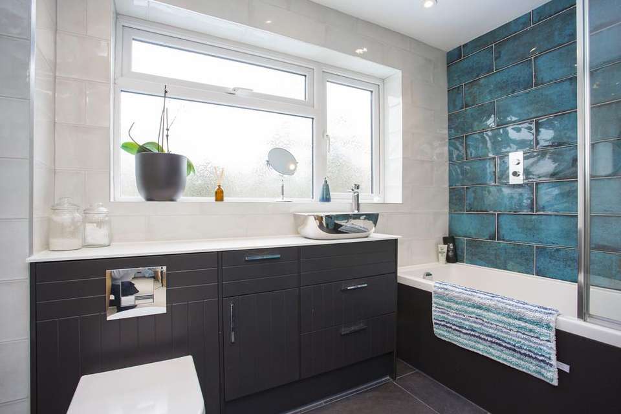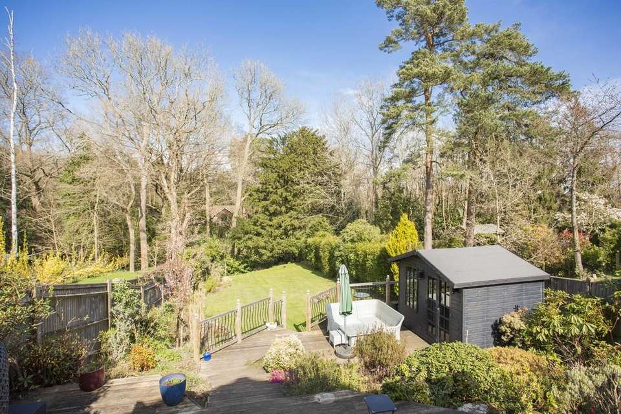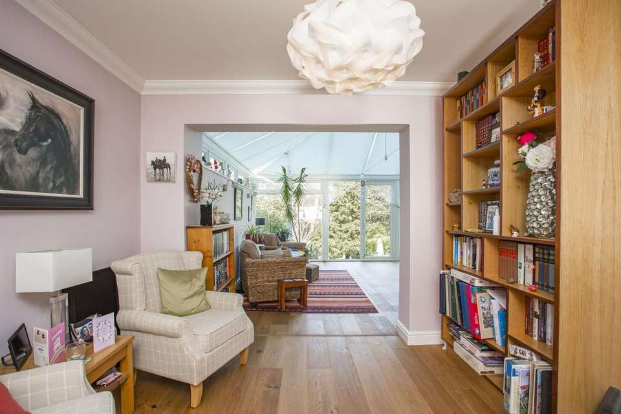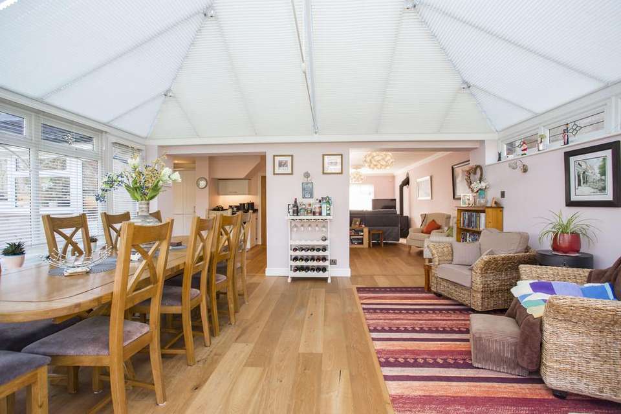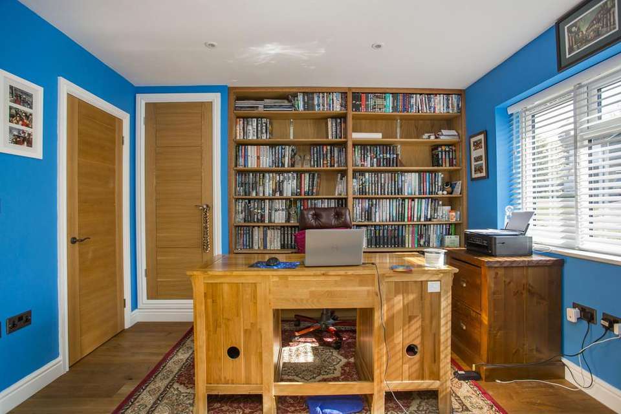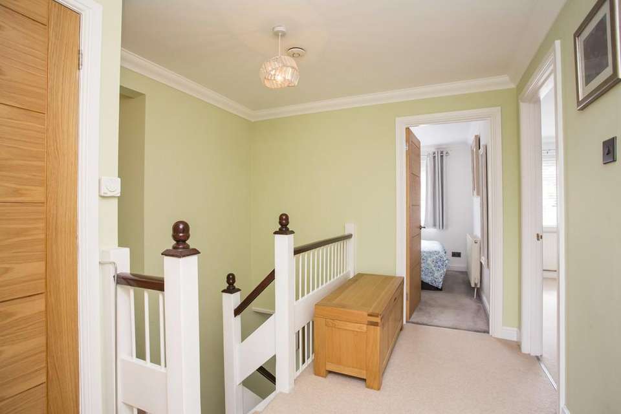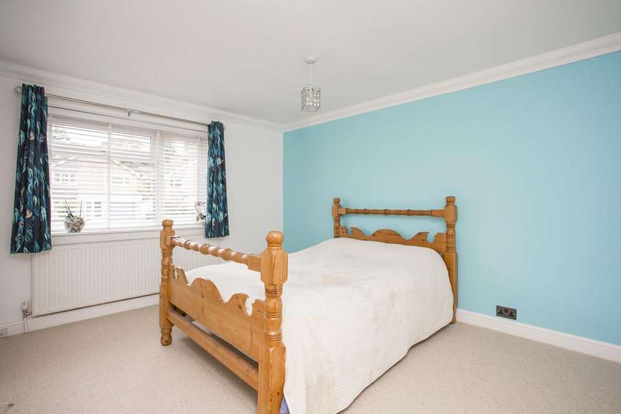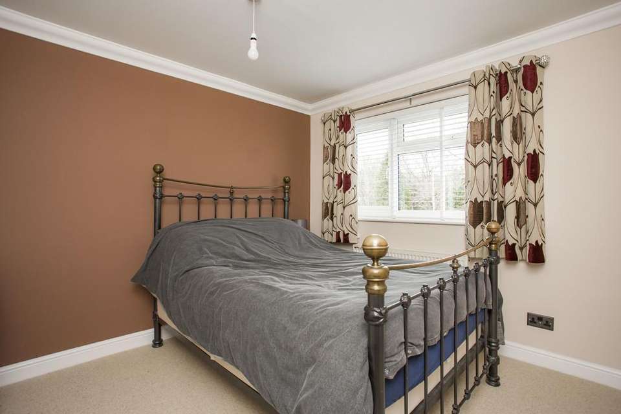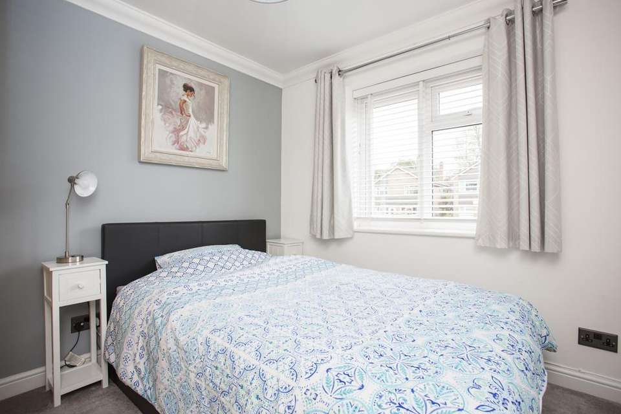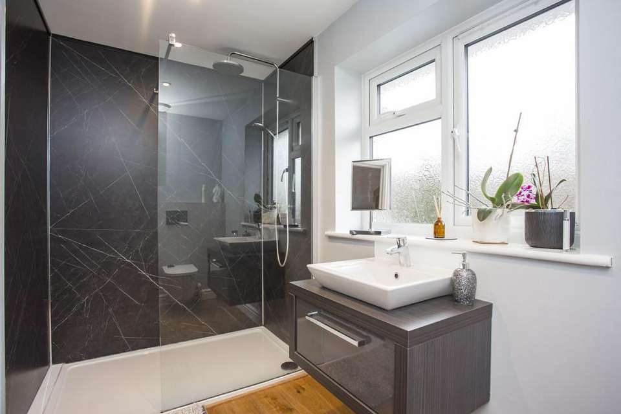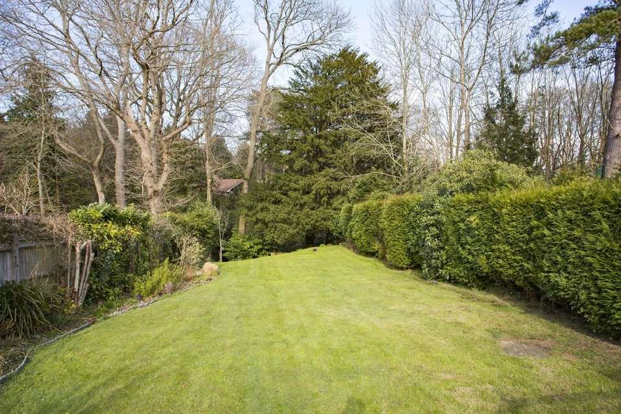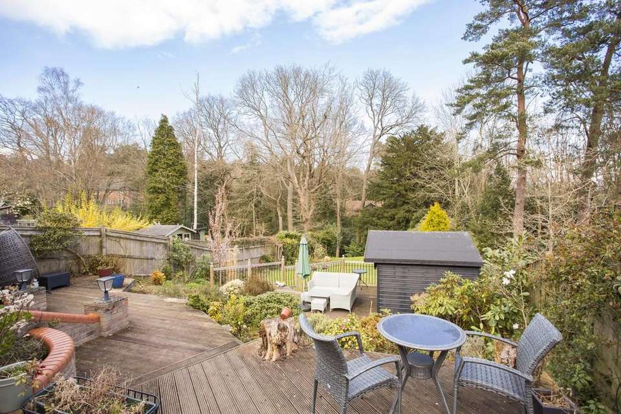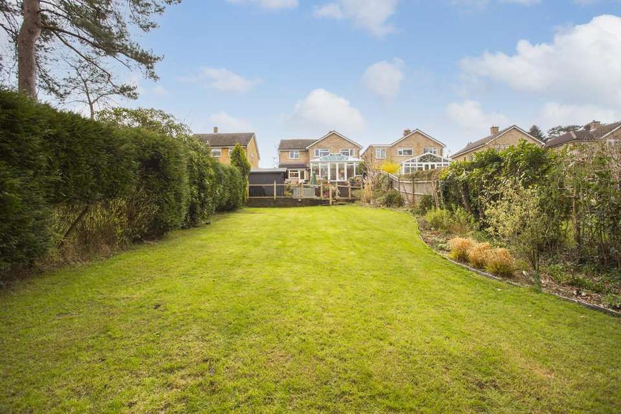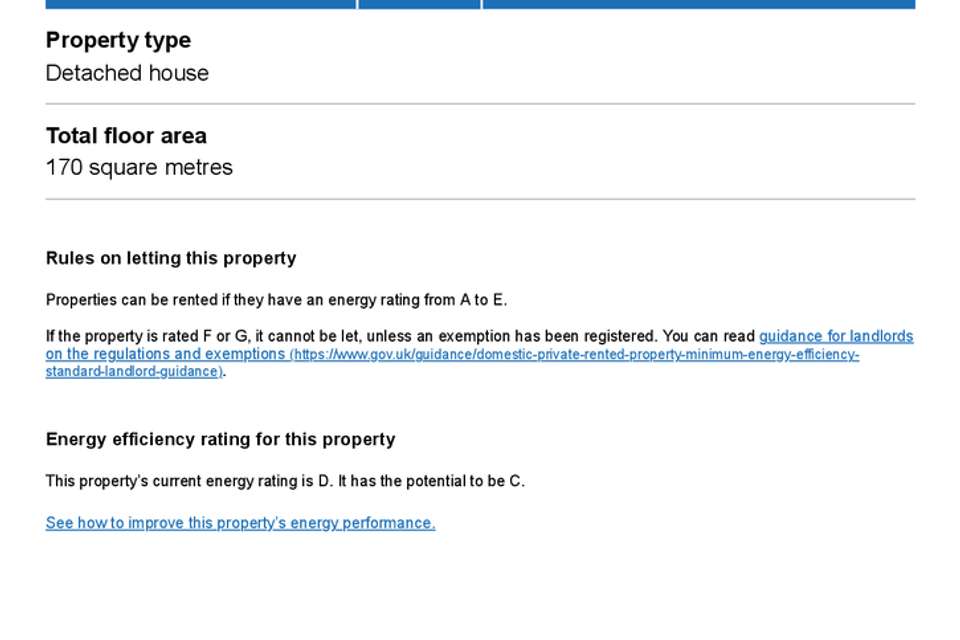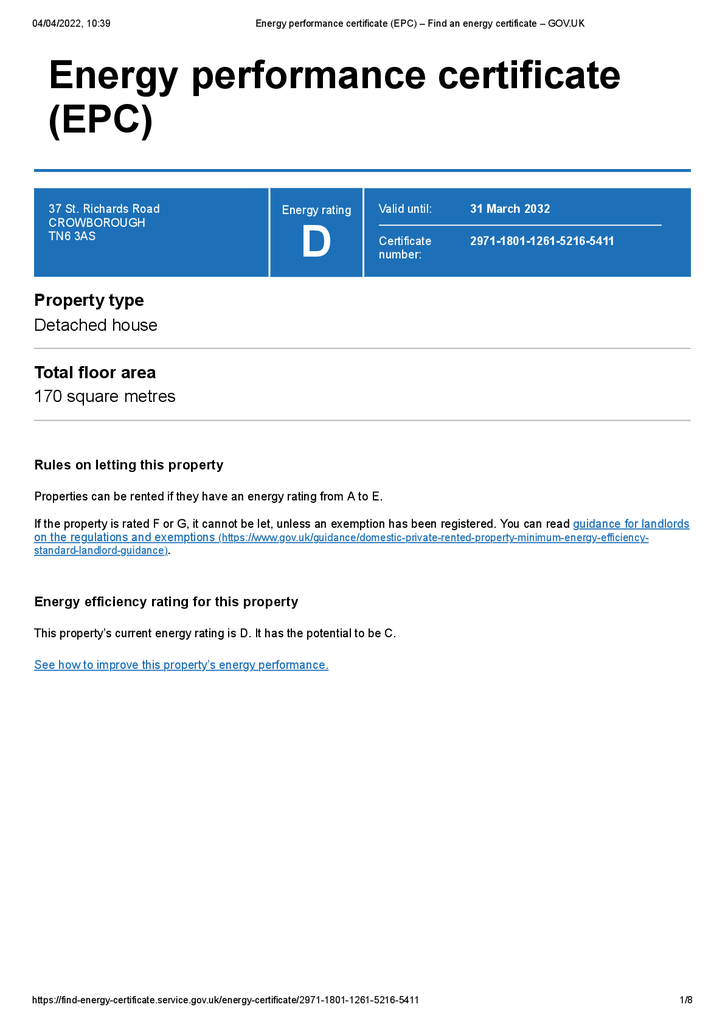4 bedroom detached house for sale
St Richards Road, Crowboroughdetached house
bedrooms
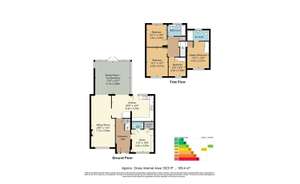
Property photos

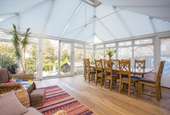
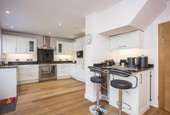
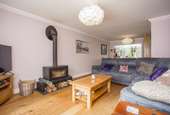
+15
Property description
Entrance Hall - Study - WC - Sitting Room - Kitchen - Conservatory/Dining Room - Master Bedroom With En Suite Shower Room - Three Further Double Bedrooms - Family Bathroom - Off Road Parking - Large Landscaped Rear Garden
An extremely well presented and deceptively spacious detached family house offered to the market with no onward chain and located in a popular residential area with excellent access to the mainline station and local amenities. The house benefits from an excellent layout with underfloor heating to the ground floor and comprises of a good size sitting room with wood burning stove, separate study with wc and utility area, and a modern kitchen. From either the sitting room or kitchen you can access the large conservatory with ample space for dining room table and chairs and direct access out to the rear patio and garden beyond. To the first floor is a master bedroom with fitted wardrobe and modern shower room, three further double bedrooms and a most attractive family bathroom. Externally to the front is off road parking for several vehicles and to the rear is a large garden offering various seating areas enjoying wonderful views across a rural aspect. This home has so much to offer and should be viewed without delay to appreciate the quality and appeal of this lovely home.
COVERED ENTRANCE: Exterior lighting and obscured glass panelled front door provides access into:
ENTRANCE HALL: Coats hanging area, engineered oak flooring, stairs to first floor, under stairs cupboard housing underfloor heating controls, and range of doors into:
STUDY: Built-in bookshelf, cupboard housing Ideal gas boiler, additional utility cupboard with space for washing machine and tumble dryer, continuation of oak engineered flooring, double glazed window to front, and door into:
WC: Dual flush low level wc, vanity wash hand basin with waterfall tap and storage beneath, extractor fan and LED lighting.
SITTING ROOM: Large Stovax wood burning stove with flue, tv/telephone points, continuation of oak engineered flooring, large double glazed window to front, built-in bookshelf with opening into:
CONSERVATORY: A spacious double glazed conservatory with double doors opening to rear garden, additional door to side and continuation of oak engineered flooring.
KITCHEN: Fitted with a modern range of wall and base units with granite worktops and upstands over, inset one and half bowl stainless steel sink with swan mixer tap and vegetable washer, inset Stoves Rangemaster style burner with extractor fan over and electric oven beneath and integrated appliances that include a fridge/freezer, microwave and dishwasher. Additional base unit with granite worktop over and breakfast bar incorporating a wine fridge and chest freezer, inset LED lighting, double glazed window overlooking the garden and double glazed door to rear decked area.
HALF LANDING: Split staircase with door into:
MASTER BEDROOM: Built-in Hammonds wardrobe and chest of drawers with dressing area, carpet as fitted, radiator, double glazed window to front, and door into:
EN SUITE SHOWER ROOM: High quality shower enclosure with rainfall showerhead and separate handheld attachment, dual flush low level wc, vanity wash hand basin with mixer tap and storage beneath, mirrored cupboard, wall mounted column radiator with thermostatic control and obscured double glazed window to rear.
GALLERIED FIRST FLOOR LANDING: Access via dropdown ladder to loft which is part boarded and has power and light, cupboard housing pressurised hot water system, wall mounted thermostat, smoke detector, and doors into:
BEDROOM: Built-in Hammonds wardrobe, radiator, carpet as fitted and double glazed window to front.
BEDROOM: Radiator, carpet as fitted and double glazed window to front.
BEDROOM: Radiator, carpet as fitted and double glazed window to rear.
FAMILY BATHROOM: Panelled bath featuring attractive tiled surround, integrated rainfall shower over and separate shower attachment, low level dual flush wc, vanity wash hand basin with waterfall tap and storage beneath, column radiator, LED spotlighting, tiled flooring and obscured window to rear.
OUTSIDE FRONT: Extensive area of off road parking with attractive rockery, various planting and side access via timber gate.
OUTSIDE REAR: The large rear garden is a particular feature of this property and offers excellent areas of decking suited to outside entertaining with exterior lighting, rockery and summerhouse. In addition steps lead down to a large expanse of lawn with fenced and hedge borders and an opening to the rear of the garden with compost area and wide treelined area leading down to a brook.
SITUATION: Crowborough town itself provides an excellent range of shopping facilities including a post office, doctors, dentists and supermarkets including a Waitrose and Morrisons together with an array of independent shops and retailers. The main line railway station at nearby Jarvis Brook provides trains to London Bridge in approximately one hour and benefits also include a good selection of bus routes. The area is well served for both state and private junior and secondary schooling with sporting and recreational facilities including golf at Crowborough Beacon and Boars Head Courses, Crowborough Tennis & Squash Club and the Crowborough Leisure Centre with indoor swimming pool. Located to the west of Crowborough and made famous by A A Milne's Winnie the Pooh is Ashdown Forest which is a great place for walking, riding and enjoying spectacular views over the Sussex countryside. The spa town of Royal Tunbridge Wells is approximately eight miles to the north where you will find the mainline railway station, good range of grammar schools and an excellent mix of retailers, eateries and pavement cafes spread through the historic Pantiles and The Old High Street. The coastal towns of Brighton and Eastbourne are situated approximately one hour's drive away and Gatwick Airport can be reached in approximately 45 minutes by car.
TENURE: Freehold
COUNCIL TAX BAND: D
VIEWING: By appointment with Wood & Pilcher Crowborough[use Contact Agent Button].
AGENTS NOTE: We have produced a virtual video/tour of the property to enable you to obtain a better picture of it. We accept no liability for the content of the virtual video/tour and recommend a full physical viewing as usual before you take steps in relation to the property (including incurring expenditure).
An extremely well presented and deceptively spacious detached family house offered to the market with no onward chain and located in a popular residential area with excellent access to the mainline station and local amenities. The house benefits from an excellent layout with underfloor heating to the ground floor and comprises of a good size sitting room with wood burning stove, separate study with wc and utility area, and a modern kitchen. From either the sitting room or kitchen you can access the large conservatory with ample space for dining room table and chairs and direct access out to the rear patio and garden beyond. To the first floor is a master bedroom with fitted wardrobe and modern shower room, three further double bedrooms and a most attractive family bathroom. Externally to the front is off road parking for several vehicles and to the rear is a large garden offering various seating areas enjoying wonderful views across a rural aspect. This home has so much to offer and should be viewed without delay to appreciate the quality and appeal of this lovely home.
COVERED ENTRANCE: Exterior lighting and obscured glass panelled front door provides access into:
ENTRANCE HALL: Coats hanging area, engineered oak flooring, stairs to first floor, under stairs cupboard housing underfloor heating controls, and range of doors into:
STUDY: Built-in bookshelf, cupboard housing Ideal gas boiler, additional utility cupboard with space for washing machine and tumble dryer, continuation of oak engineered flooring, double glazed window to front, and door into:
WC: Dual flush low level wc, vanity wash hand basin with waterfall tap and storage beneath, extractor fan and LED lighting.
SITTING ROOM: Large Stovax wood burning stove with flue, tv/telephone points, continuation of oak engineered flooring, large double glazed window to front, built-in bookshelf with opening into:
CONSERVATORY: A spacious double glazed conservatory with double doors opening to rear garden, additional door to side and continuation of oak engineered flooring.
KITCHEN: Fitted with a modern range of wall and base units with granite worktops and upstands over, inset one and half bowl stainless steel sink with swan mixer tap and vegetable washer, inset Stoves Rangemaster style burner with extractor fan over and electric oven beneath and integrated appliances that include a fridge/freezer, microwave and dishwasher. Additional base unit with granite worktop over and breakfast bar incorporating a wine fridge and chest freezer, inset LED lighting, double glazed window overlooking the garden and double glazed door to rear decked area.
HALF LANDING: Split staircase with door into:
MASTER BEDROOM: Built-in Hammonds wardrobe and chest of drawers with dressing area, carpet as fitted, radiator, double glazed window to front, and door into:
EN SUITE SHOWER ROOM: High quality shower enclosure with rainfall showerhead and separate handheld attachment, dual flush low level wc, vanity wash hand basin with mixer tap and storage beneath, mirrored cupboard, wall mounted column radiator with thermostatic control and obscured double glazed window to rear.
GALLERIED FIRST FLOOR LANDING: Access via dropdown ladder to loft which is part boarded and has power and light, cupboard housing pressurised hot water system, wall mounted thermostat, smoke detector, and doors into:
BEDROOM: Built-in Hammonds wardrobe, radiator, carpet as fitted and double glazed window to front.
BEDROOM: Radiator, carpet as fitted and double glazed window to front.
BEDROOM: Radiator, carpet as fitted and double glazed window to rear.
FAMILY BATHROOM: Panelled bath featuring attractive tiled surround, integrated rainfall shower over and separate shower attachment, low level dual flush wc, vanity wash hand basin with waterfall tap and storage beneath, column radiator, LED spotlighting, tiled flooring and obscured window to rear.
OUTSIDE FRONT: Extensive area of off road parking with attractive rockery, various planting and side access via timber gate.
OUTSIDE REAR: The large rear garden is a particular feature of this property and offers excellent areas of decking suited to outside entertaining with exterior lighting, rockery and summerhouse. In addition steps lead down to a large expanse of lawn with fenced and hedge borders and an opening to the rear of the garden with compost area and wide treelined area leading down to a brook.
SITUATION: Crowborough town itself provides an excellent range of shopping facilities including a post office, doctors, dentists and supermarkets including a Waitrose and Morrisons together with an array of independent shops and retailers. The main line railway station at nearby Jarvis Brook provides trains to London Bridge in approximately one hour and benefits also include a good selection of bus routes. The area is well served for both state and private junior and secondary schooling with sporting and recreational facilities including golf at Crowborough Beacon and Boars Head Courses, Crowborough Tennis & Squash Club and the Crowborough Leisure Centre with indoor swimming pool. Located to the west of Crowborough and made famous by A A Milne's Winnie the Pooh is Ashdown Forest which is a great place for walking, riding and enjoying spectacular views over the Sussex countryside. The spa town of Royal Tunbridge Wells is approximately eight miles to the north where you will find the mainline railway station, good range of grammar schools and an excellent mix of retailers, eateries and pavement cafes spread through the historic Pantiles and The Old High Street. The coastal towns of Brighton and Eastbourne are situated approximately one hour's drive away and Gatwick Airport can be reached in approximately 45 minutes by car.
TENURE: Freehold
COUNCIL TAX BAND: D
VIEWING: By appointment with Wood & Pilcher Crowborough[use Contact Agent Button].
AGENTS NOTE: We have produced a virtual video/tour of the property to enable you to obtain a better picture of it. We accept no liability for the content of the virtual video/tour and recommend a full physical viewing as usual before you take steps in relation to the property (including incurring expenditure).
Council tax
First listed
Over a month agoEnergy Performance Certificate
St Richards Road, Crowborough
Placebuzz mortgage repayment calculator
Monthly repayment
The Est. Mortgage is for a 25 years repayment mortgage based on a 10% deposit and a 5.5% annual interest. It is only intended as a guide. Make sure you obtain accurate figures from your lender before committing to any mortgage. Your home may be repossessed if you do not keep up repayments on a mortgage.
St Richards Road, Crowborough - Streetview
DISCLAIMER: Property descriptions and related information displayed on this page are marketing materials provided by Wood & Pilcher - Crowborough. Placebuzz does not warrant or accept any responsibility for the accuracy or completeness of the property descriptions or related information provided here and they do not constitute property particulars. Please contact Wood & Pilcher - Crowborough for full details and further information.





