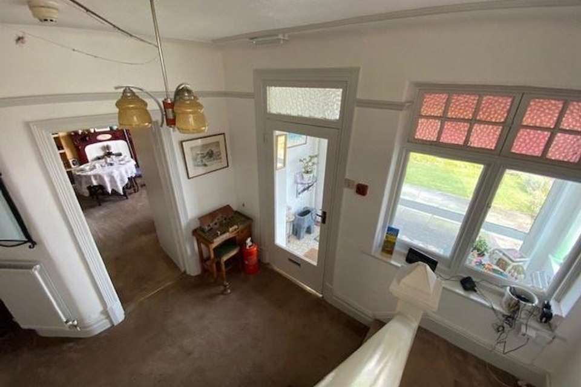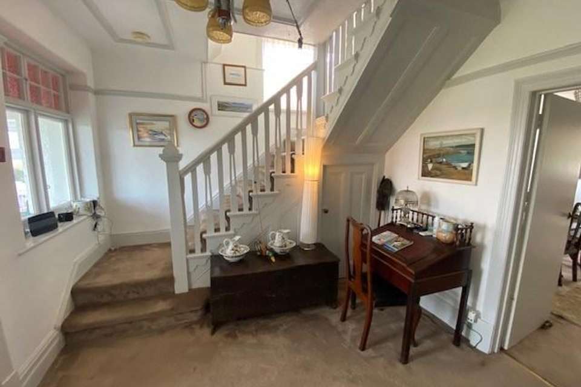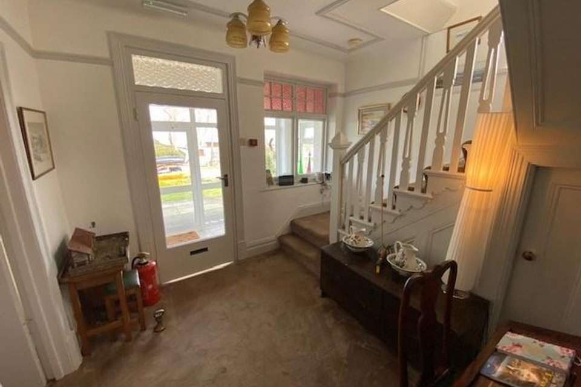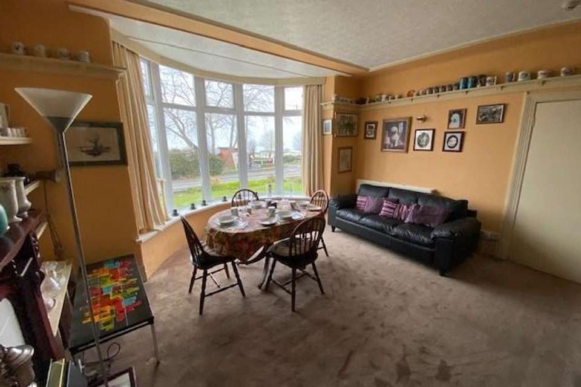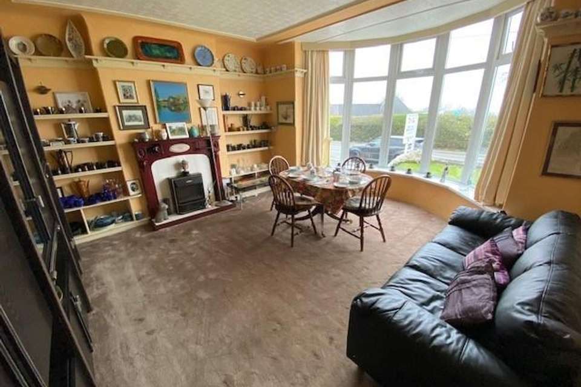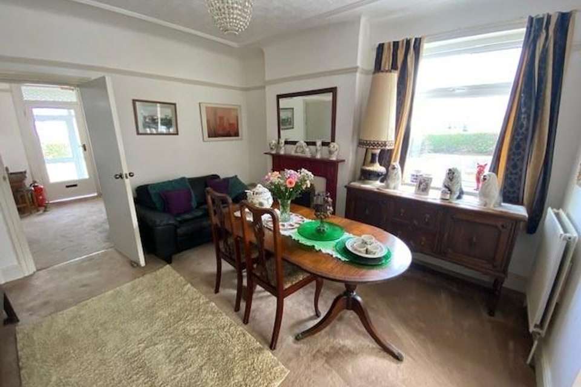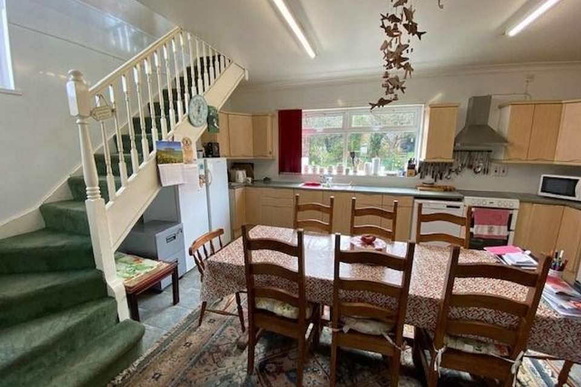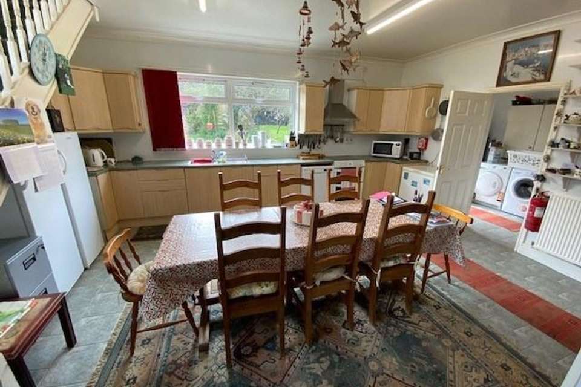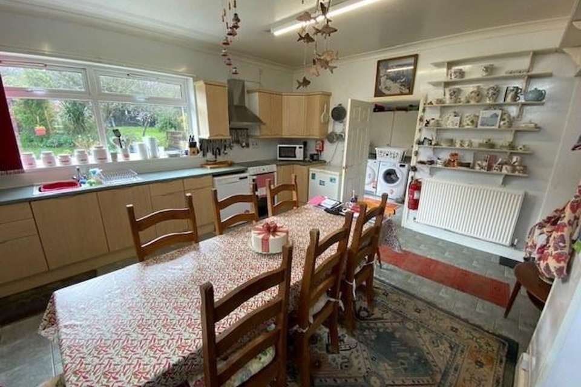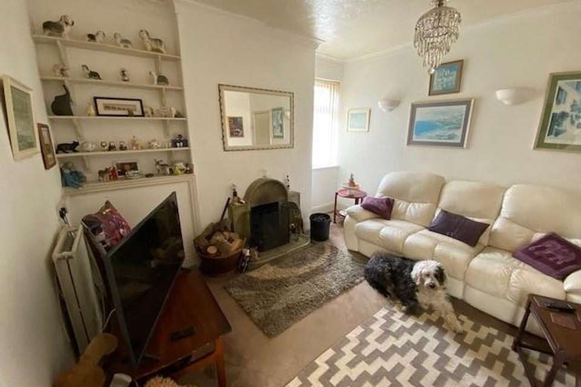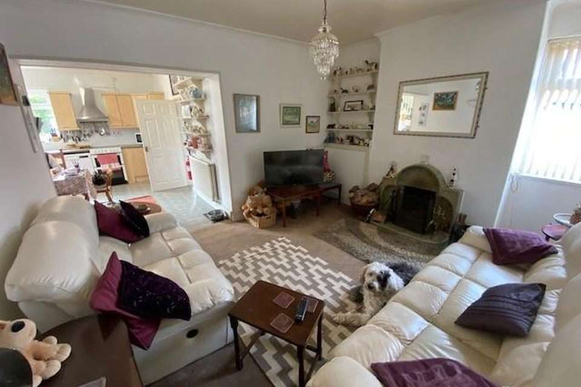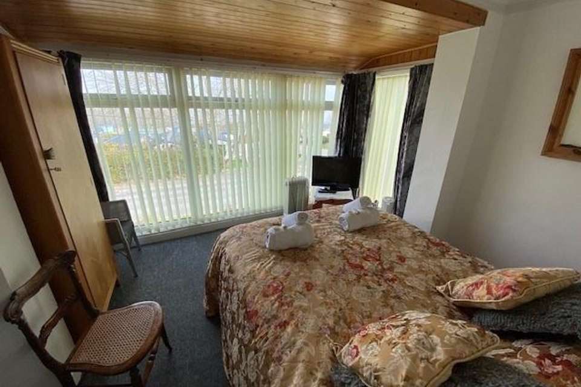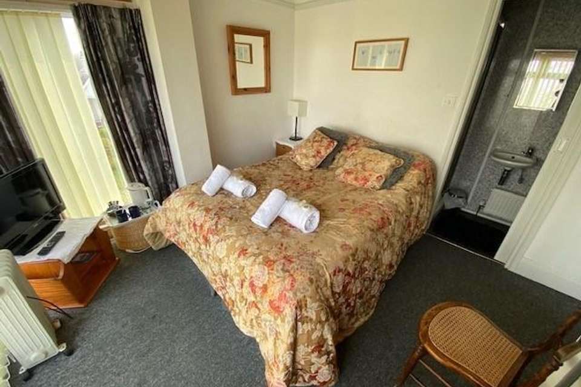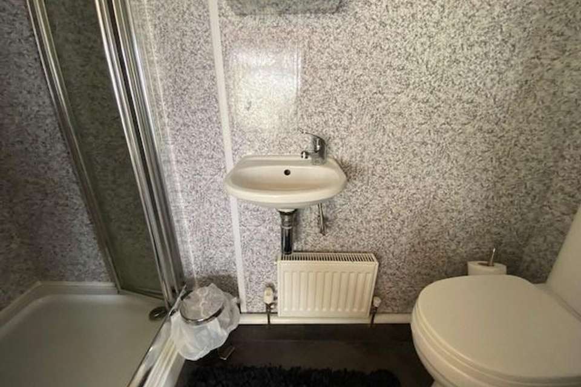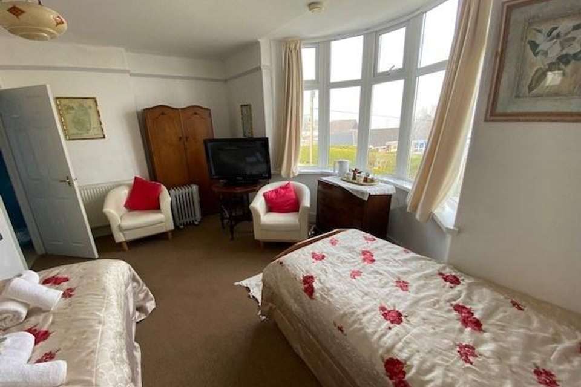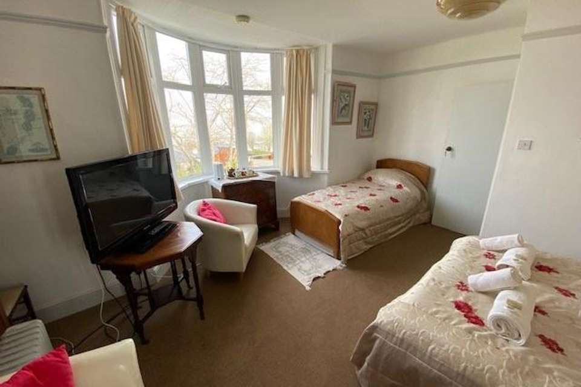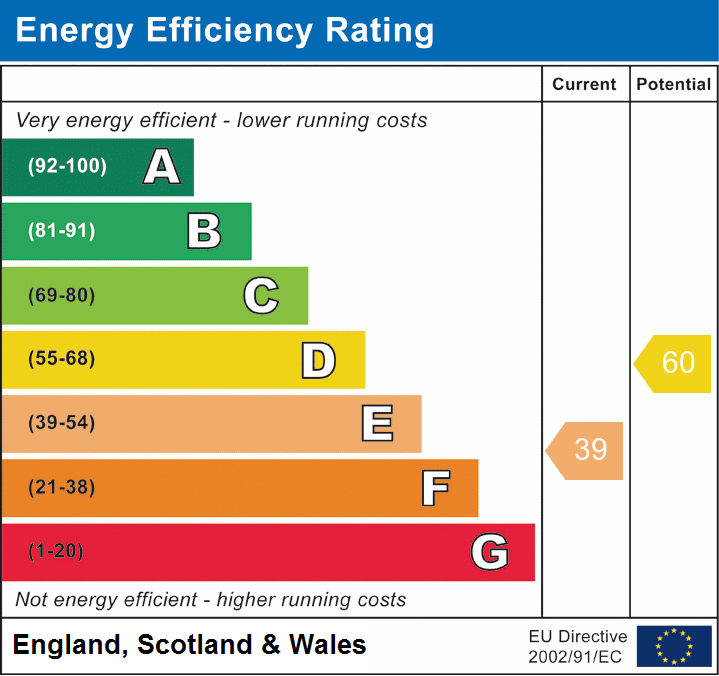5 bedroom detached house for sale
Cnwc Y Lili , New Quay, SA45detached house
bedrooms
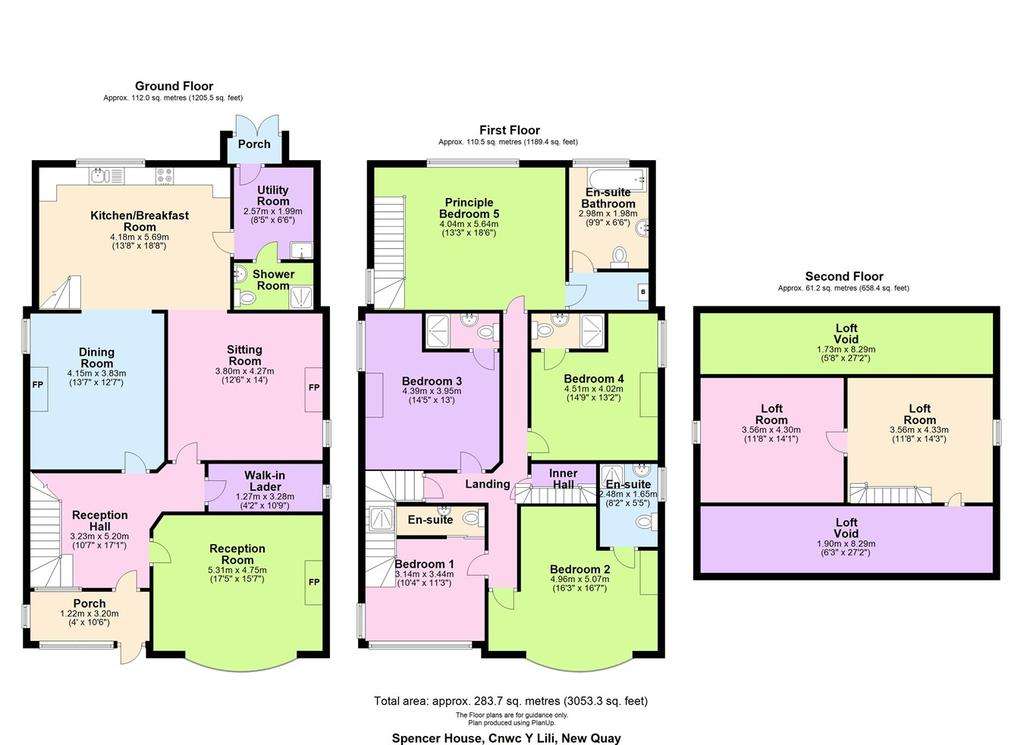
Property photos

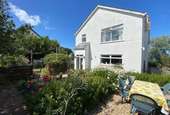
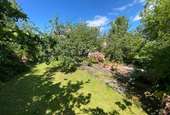
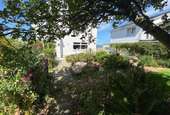
+16
Property description
* Looking for a large family home? * 5 Bed (5 En-Suite) accommodation * Spacious and multipurpose * Lends itself well as a B&B/small Guest House and/or multigenerational living * Coastal location with views to the sea * Outskirts of New Quay * West Wales * Possesses a feeling of grandness * Benefitting full central heating, double glazing, Garage and extensive rear south facing Garden *Located on the eastern fringes of the popular coastal resort and seaside fishing village of New Quay fronting onto the B4342 road, a level walk to the seafront New Quay, Little Quay Bay/Cei Bach and Traeth Gwyn beach. A few minutes walk from pub, hotel and restaurant, Seasonal convenience store, 10 minutes into the centre of New Quay with its array of pubs, eating houses, selection of shops and blue flag sandy beaches. Almost equidistant from Aberystwyth to the north and Cardigan to the south.
Mains electricity, water and drainage. LPG gas central heating. Telephone subject to BT transfer regulations.
GROUND FLOOR
Front Porch
10' 6" x 4' 0" (3.20m x 1.22m) with Terrazzo tiled floor, large glazed window to front. Glazed inner door with window at side with original stained glass inset leads to:
Reception Hall
17' 1" x 10' 7" (5.21m x 3.23m) (max) with original picture rail, under stairs storage cupboard, double panel radiator.
Front Reception Room 1
17' 5" x 15' 7" (5.31m x 4.75m) into Bay window with lovely aspect as far as the sea. Original curved ceiling cornices and plate racks, fireplace with tiled surround and hardwood mantle, alcoves to each side, double panel radiator.
Walk-in Larder
10' 9" x 4' 2" (3.28m x 1.27m) with fitted shelving.
Dining Room
13' 7" x 12' 7" (4.14m x 3.84m) with fireplace with tiled surround and hardwood mantle, double panel radiator, side aspect window, original curved ceiling cornices and picture rail, 6' wide opening leads through to:
Kitchen/Breakfast Room
18' 8" x 13' 8" (5.69m x 4.17m) with tiled floor, fitted range of base and wall cupboard units with Formica working surfaces, stainless steel single drainer unit with mixer taps, appliance space and plumbing for a dishwasher. Slot-in oven, large rear aspect window overlooking Garden also side window, covings to ceiling, double panel radiator, secondary staircase to 1st floor.. A further 6' opening interconnects the:
Sitting Room
14' 0" x 12' 6" (4.27m x 3.81m) With an open fireplace with tiled surround, shelved alcoves, coving to ceiling, double panel radiator.(door to Reception Hall).
Utility Room
8' 5" x 6' 6" (2.57m x 1.98m) with tiled floor, Belfast sink hot and cold, appliance space for automatic washing machine and tumble dryer.
Downstairs Shower Room
with tiled floor, low level flush toilet, pedestal wash hand basin, shower cubicle, extractor fan.
Rear Storm Porch
FIRST FLOOR
Central Landing
Approached via original dog-legged staircase from the Reception Hall with side window at half level. Inner landing leads to:
Front Double Bedroom 1
11' 3" x 10' 3" (3.43m x 3.12m) with large square bay window to front with views to the sea, vertical blinds, picture rail, central heating radiator.
En-Suite Shower Room
Provides low level flush toilet, wash hand basin, shower cubicle, PVC lined walls, central heating radiator.
Front Double Bedroom 2
16' 7" x 16' 3" (5.05m x 4.95m) into walk in bay window with a coastal aspect, double panel radiator, picture rail.
En-suite Shower Room
8' 2" x 5' 5" (2.49m x 1.65m) with PVC lined walls, shower cubicle, low level flush toilet, pedestal wash hand basin, central heating radiator.
Rear Bedroom 3
14' 5" x 13' 0" (4.39m x 3.96m) (max) with side aspect window, central heating radiator, picture rail.
En-Suite Shower Room
with PVC lined walls provides a shower cubicle, low level flush toilet, pedestal wash hand basin, central heating radiator.
Rear Bedroom 4
14' 9" x 13' 2" (4.50m x 4.01m) (max) with side aspect window, central heating radiator, picture rail.
En-Suite Shower Room
with PVC lined walls provides a shower cubicle, low level flush toilet, pedestal wash hand basin, central heating radiator.
Rear Principle Bedroom 5
18' 6" x 13' 3" (5.64m x 4.04m) with central heating radiator, large south facing window overlooking Garden, also secondary staircase from Kitchen.
En-Suite Bathroom
9' 9" x 6' 6" (2.97m x 1.98m) with a white suite provides a panelled bath with shower over, pedestal wash hand basin, low level flush toilet, heated towel rail, mirrors, partly tiled walls.
Inner Hallway/Attic
Door to Inner Hallway with original staircase leading to 2 Loft rooms over, ideal as overflow accommodation/home office etc. Measures 14'3'' x 11'8'' and 14'1'' x 11'8'' (6'5'' maximum headroom) each with side aspect windows and central heating radiators.
EXTERNALLY
To the Front
Private walled lawned forecourt and driveway with parking for 2/3 vehicles leads to a:
Garage
16' 4" x 11' 8" (4.98m x 3.56m) with double doors to front, side window and side exterior door. Fuel sheds and storage area.
To the Rear
Paths around the residence and to the rear benefits from an extensive area of private Garden mainly laid down to grassed areas with an abundance of shrubs, flower borders, ornamental trees and bushes, fruit trees, gravelled sitting out area with views down the side of the house towards the sea. At the far end of the Garden is a further raised paved patio, greenhouse and old garden shed.
Mains electricity, water and drainage. LPG gas central heating. Telephone subject to BT transfer regulations.
GROUND FLOOR
Front Porch
10' 6" x 4' 0" (3.20m x 1.22m) with Terrazzo tiled floor, large glazed window to front. Glazed inner door with window at side with original stained glass inset leads to:
Reception Hall
17' 1" x 10' 7" (5.21m x 3.23m) (max) with original picture rail, under stairs storage cupboard, double panel radiator.
Front Reception Room 1
17' 5" x 15' 7" (5.31m x 4.75m) into Bay window with lovely aspect as far as the sea. Original curved ceiling cornices and plate racks, fireplace with tiled surround and hardwood mantle, alcoves to each side, double panel radiator.
Walk-in Larder
10' 9" x 4' 2" (3.28m x 1.27m) with fitted shelving.
Dining Room
13' 7" x 12' 7" (4.14m x 3.84m) with fireplace with tiled surround and hardwood mantle, double panel radiator, side aspect window, original curved ceiling cornices and picture rail, 6' wide opening leads through to:
Kitchen/Breakfast Room
18' 8" x 13' 8" (5.69m x 4.17m) with tiled floor, fitted range of base and wall cupboard units with Formica working surfaces, stainless steel single drainer unit with mixer taps, appliance space and plumbing for a dishwasher. Slot-in oven, large rear aspect window overlooking Garden also side window, covings to ceiling, double panel radiator, secondary staircase to 1st floor.. A further 6' opening interconnects the:
Sitting Room
14' 0" x 12' 6" (4.27m x 3.81m) With an open fireplace with tiled surround, shelved alcoves, coving to ceiling, double panel radiator.(door to Reception Hall).
Utility Room
8' 5" x 6' 6" (2.57m x 1.98m) with tiled floor, Belfast sink hot and cold, appliance space for automatic washing machine and tumble dryer.
Downstairs Shower Room
with tiled floor, low level flush toilet, pedestal wash hand basin, shower cubicle, extractor fan.
Rear Storm Porch
FIRST FLOOR
Central Landing
Approached via original dog-legged staircase from the Reception Hall with side window at half level. Inner landing leads to:
Front Double Bedroom 1
11' 3" x 10' 3" (3.43m x 3.12m) with large square bay window to front with views to the sea, vertical blinds, picture rail, central heating radiator.
En-Suite Shower Room
Provides low level flush toilet, wash hand basin, shower cubicle, PVC lined walls, central heating radiator.
Front Double Bedroom 2
16' 7" x 16' 3" (5.05m x 4.95m) into walk in bay window with a coastal aspect, double panel radiator, picture rail.
En-suite Shower Room
8' 2" x 5' 5" (2.49m x 1.65m) with PVC lined walls, shower cubicle, low level flush toilet, pedestal wash hand basin, central heating radiator.
Rear Bedroom 3
14' 5" x 13' 0" (4.39m x 3.96m) (max) with side aspect window, central heating radiator, picture rail.
En-Suite Shower Room
with PVC lined walls provides a shower cubicle, low level flush toilet, pedestal wash hand basin, central heating radiator.
Rear Bedroom 4
14' 9" x 13' 2" (4.50m x 4.01m) (max) with side aspect window, central heating radiator, picture rail.
En-Suite Shower Room
with PVC lined walls provides a shower cubicle, low level flush toilet, pedestal wash hand basin, central heating radiator.
Rear Principle Bedroom 5
18' 6" x 13' 3" (5.64m x 4.04m) with central heating radiator, large south facing window overlooking Garden, also secondary staircase from Kitchen.
En-Suite Bathroom
9' 9" x 6' 6" (2.97m x 1.98m) with a white suite provides a panelled bath with shower over, pedestal wash hand basin, low level flush toilet, heated towel rail, mirrors, partly tiled walls.
Inner Hallway/Attic
Door to Inner Hallway with original staircase leading to 2 Loft rooms over, ideal as overflow accommodation/home office etc. Measures 14'3'' x 11'8'' and 14'1'' x 11'8'' (6'5'' maximum headroom) each with side aspect windows and central heating radiators.
EXTERNALLY
To the Front
Private walled lawned forecourt and driveway with parking for 2/3 vehicles leads to a:
Garage
16' 4" x 11' 8" (4.98m x 3.56m) with double doors to front, side window and side exterior door. Fuel sheds and storage area.
To the Rear
Paths around the residence and to the rear benefits from an extensive area of private Garden mainly laid down to grassed areas with an abundance of shrubs, flower borders, ornamental trees and bushes, fruit trees, gravelled sitting out area with views down the side of the house towards the sea. At the far end of the Garden is a further raised paved patio, greenhouse and old garden shed.
Council tax
First listed
Over a month agoEnergy Performance Certificate
Cnwc Y Lili , New Quay, SA45
Placebuzz mortgage repayment calculator
Monthly repayment
The Est. Mortgage is for a 25 years repayment mortgage based on a 10% deposit and a 5.5% annual interest. It is only intended as a guide. Make sure you obtain accurate figures from your lender before committing to any mortgage. Your home may be repossessed if you do not keep up repayments on a mortgage.
Cnwc Y Lili , New Quay, SA45 - Streetview
DISCLAIMER: Property descriptions and related information displayed on this page are marketing materials provided by Morgan & Davies - Aberaeron. Placebuzz does not warrant or accept any responsibility for the accuracy or completeness of the property descriptions or related information provided here and they do not constitute property particulars. Please contact Morgan & Davies - Aberaeron for full details and further information.





