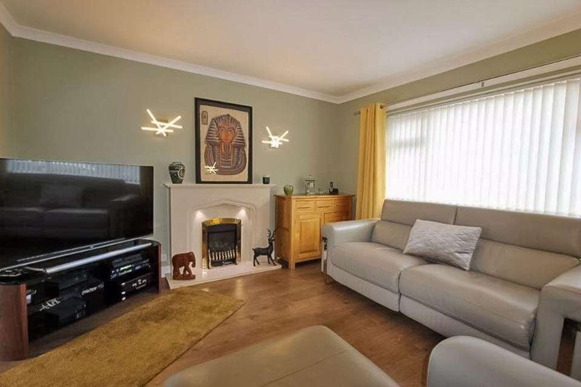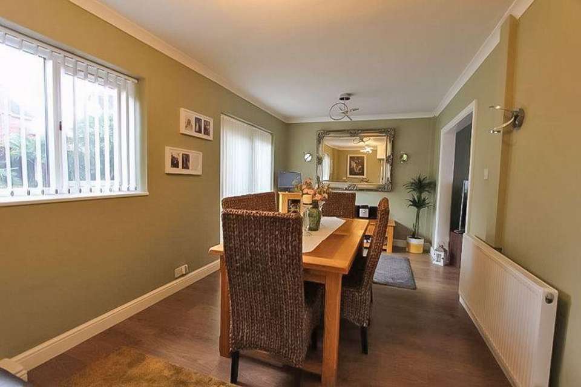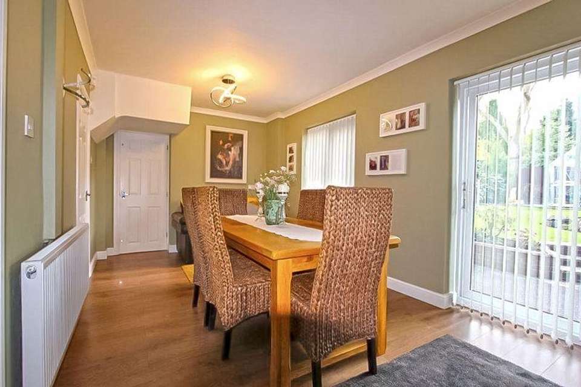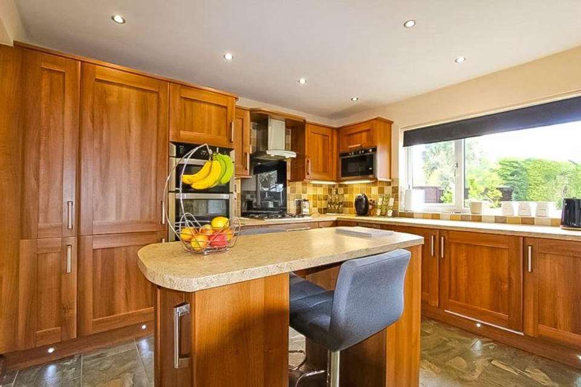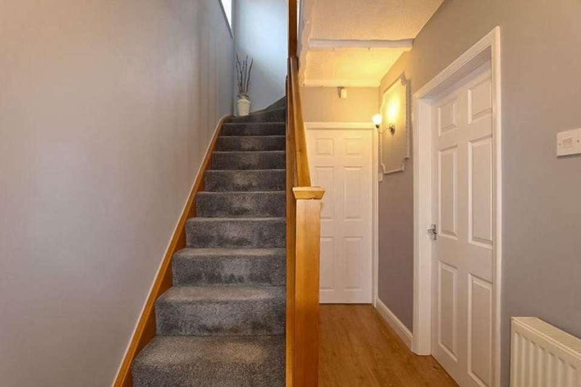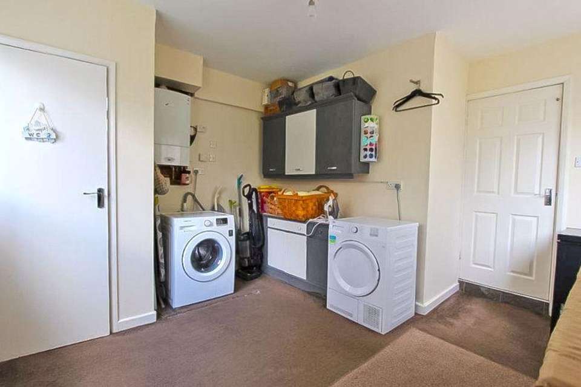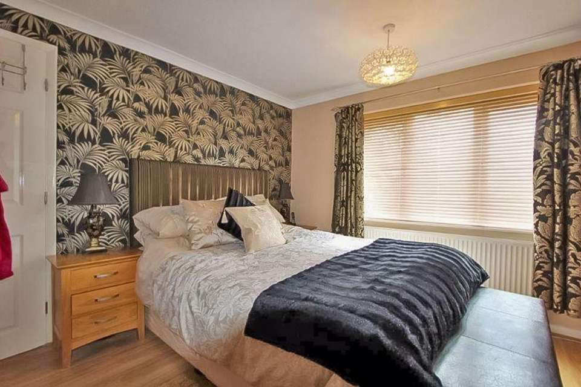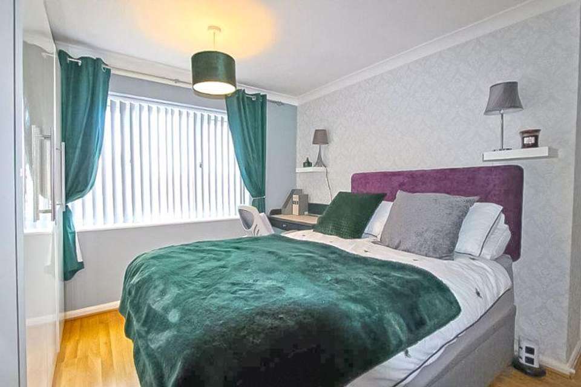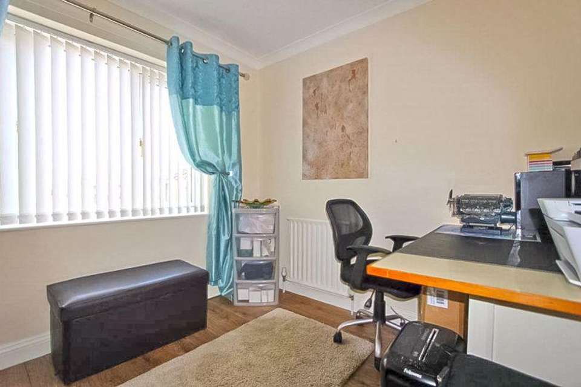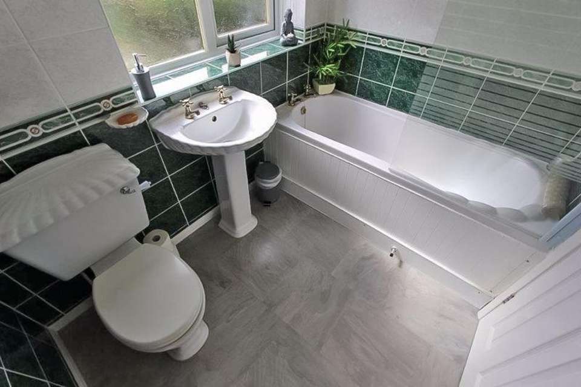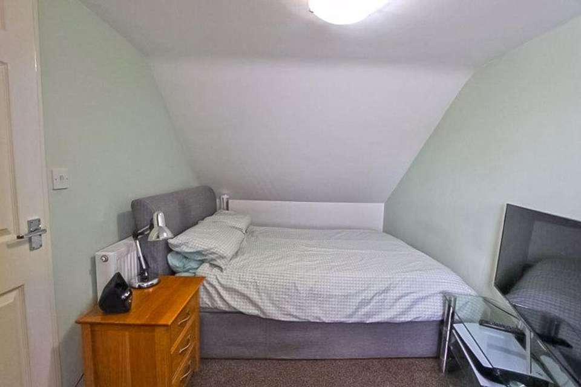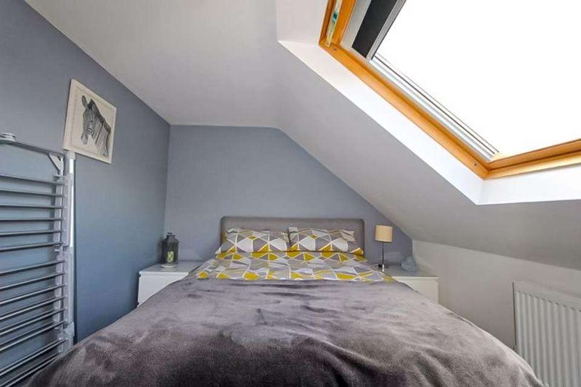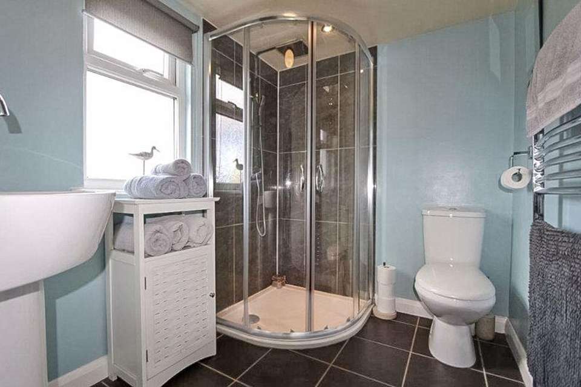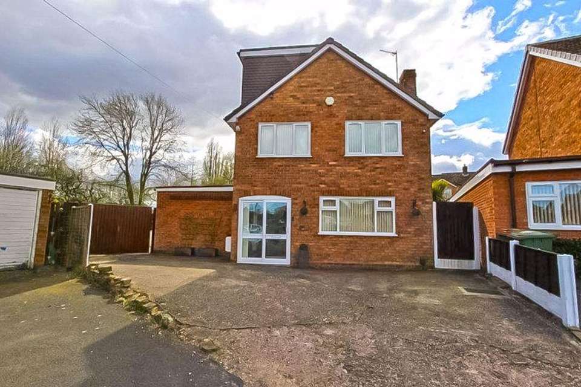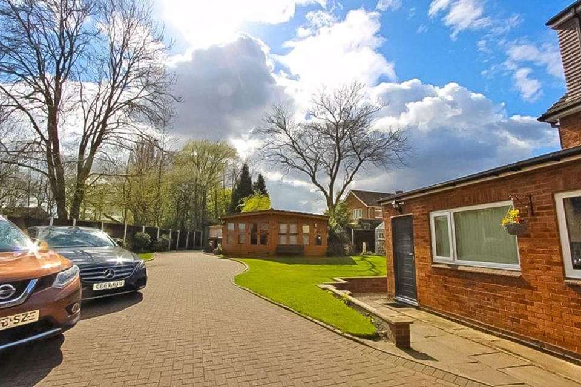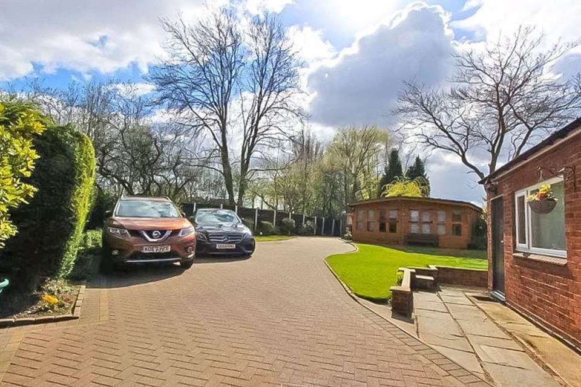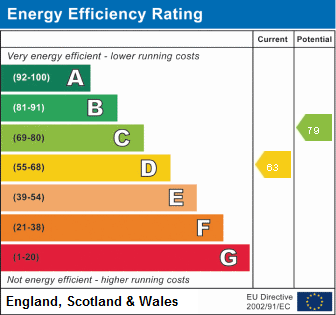5 bedroom detached house for sale
Andrew Drive, Short Heath, Willenhalldetached house
bedrooms
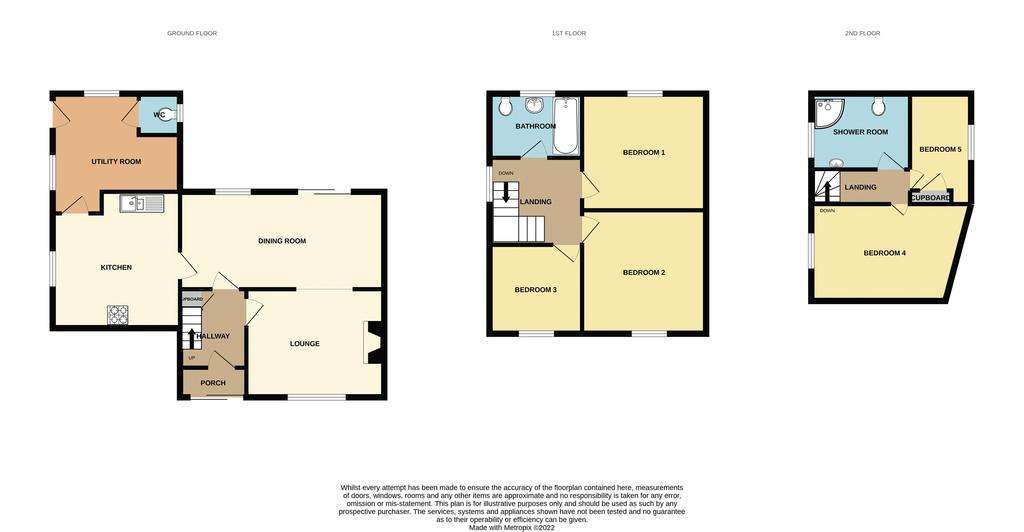
Property photos

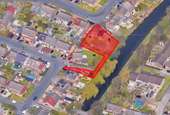
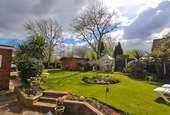
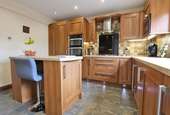
+16
Property description
*A FANTASTIC THREE STOREY FIVE BEDROOM DETACHED HOUSE IN CANALSIDE POSITION* *TWO DRIVEWAYS OFFERING PARKING FOR SEVERAL VEHICLES* *GENEROUS PLOT APPROX 1/4 ACRE* * REFITTED KITCHEN WITH BUILT-IN APPLIANCES* *SEPARATE UTILITY & GUEST W.C.* * REFITTED SHOWER ROOM & FAMILY BATHROOM* *SUMMER HOUSE* *VIEWING IS HIGHLY RECOMMENDED* *CLOSE TO LOCAL SCHOOLS AND AMENITIES*
Description
Skitts are delighted to offer for sale this outstanding five bedroom detached family home situated in a popular location close to local schools and amenities. Briefly comprises of porch, entrance hall, lounge, dining room, refitted kitchen, separate utility and guest w.c. The the first floor there are three bedrooms and a bathroom and the to the second floor there are two bedrooms. and a shower room. Externally there is extensive off road parking, well presented garden and summer house.
Porch:
having double glazed sliding door, laminate flooring, 'Solidor' composite entrance door leading to;
Entrance Hall:
having double glazed windows to the front and side, radiator, stairs leading to the first floor level, under stairs storage cupboard, laminate flooring, doors leading off to dining room and to;
Lounge: - 12' 11'' x 12' 5'' (3.93m x 3.78m)
having a feature fireplace with living flame gas fire and feature light, double glazed window to the front, radiator, laminate flooring, opening to;
Dining Room - 20' 0'' x 9' 4'' (6.09m x 2.85m)
having radiator, double glazed window to the rear, double glazed patio doors leading to the rear garden, laminate flooring, coving, door leading to;
Refitted Kitchen: - 12' 9'' x 11' 11'' (3.88m x 3.63m)
having a range of fitted wall, drawer and base cupboard units with work surfaces over, island, hot and cold plinth heater, inset one and a half bowl sink and drainer unit, built in double gas oven and grille, inset five burner gas hob and extractor hood, integrated refrigerator/freezer, separate freezer, dishwasher, wine cooler and microwave, pull out larder and corner carousel, pan slow closing drawers, inset LED ceiling spotlights, under cupboard and plinth lighting. Double glazed window to the side. Door leading to:
Utility: - 12' 9'' max x 12' 0'' max (3.89m x 3.67m)
having wall mounted Worcester Bosch boiler, uPVC double glazed window to the rear and side, plumbing for automatic washing machine, radiator, "Solidor" composite door leading to the rear garden, door to;
Downstairs W.C.:
having a low flush W.C., obscure double glazed window to the side, half tiled
On The First Floor
Landing:
having uPVC double glazed window to the side, stairs leading to the second floor level, doors leading off to;
Bedroom One: - 11' 7'' x 10' 11'' (3.54m x 3.32m)
having uPVC double glazed window to the rear, radiator, laminate flooring
Bedroom Two: - 11' 7'' x 11' 2'' (3.54m x 3.41m)
having uPVC double glazed window to the front, laminate flooring, radiator
Bedroom Three: - 9' 1'' x 8' 4'' (2.76m x 2.53m)
having uPVC double glazed window to the front, laminate flooring, radiator
Fully Tiled Bathroom: - 7' 6'' x 5' 6'' (2.28m x 1.68m)
having suite comprising panelled bath with "Triton" electric shower over, pedestal wash hand basin, low flush W.C., obscure double glazed window to the rear, radiator
On The Second Floor
Landing:
having uPVC double glazed window to the side, doors off to;
Bedroom Four: - 14' 7'' max x 7' 10'' max (4.44m x 2.38m)
having double glazed window to the side, radiator
Bedroom Five: - 13' 5'' x 8' 8'' (4.08m x 2.63m)
having double glazed Veluxe window to the side with blind, single glazed window, radiator
Refitted Shower Room:
having suite comprising corner shower cubicle, pedestal wash hand basin, low flush W.C., chrome effect heated towel rail, extractor, tiled floor
Outside:
having block paved and slabbed driveway providing off road parking. Two sets of double gates to each end, one set in Andrew Drive and the other in Riding Way.Backing onto the Canal side, enclosed well presented rear garden with fenced boundaries , shaped lawns, flower and shrub borders and summerhouse with power and light points, outside tap and outside lighting.
Description
Skitts are delighted to offer for sale this outstanding five bedroom detached family home situated in a popular location close to local schools and amenities. Briefly comprises of porch, entrance hall, lounge, dining room, refitted kitchen, separate utility and guest w.c. The the first floor there are three bedrooms and a bathroom and the to the second floor there are two bedrooms. and a shower room. Externally there is extensive off road parking, well presented garden and summer house.
Porch:
having double glazed sliding door, laminate flooring, 'Solidor' composite entrance door leading to;
Entrance Hall:
having double glazed windows to the front and side, radiator, stairs leading to the first floor level, under stairs storage cupboard, laminate flooring, doors leading off to dining room and to;
Lounge: - 12' 11'' x 12' 5'' (3.93m x 3.78m)
having a feature fireplace with living flame gas fire and feature light, double glazed window to the front, radiator, laminate flooring, opening to;
Dining Room - 20' 0'' x 9' 4'' (6.09m x 2.85m)
having radiator, double glazed window to the rear, double glazed patio doors leading to the rear garden, laminate flooring, coving, door leading to;
Refitted Kitchen: - 12' 9'' x 11' 11'' (3.88m x 3.63m)
having a range of fitted wall, drawer and base cupboard units with work surfaces over, island, hot and cold plinth heater, inset one and a half bowl sink and drainer unit, built in double gas oven and grille, inset five burner gas hob and extractor hood, integrated refrigerator/freezer, separate freezer, dishwasher, wine cooler and microwave, pull out larder and corner carousel, pan slow closing drawers, inset LED ceiling spotlights, under cupboard and plinth lighting. Double glazed window to the side. Door leading to:
Utility: - 12' 9'' max x 12' 0'' max (3.89m x 3.67m)
having wall mounted Worcester Bosch boiler, uPVC double glazed window to the rear and side, plumbing for automatic washing machine, radiator, "Solidor" composite door leading to the rear garden, door to;
Downstairs W.C.:
having a low flush W.C., obscure double glazed window to the side, half tiled
On The First Floor
Landing:
having uPVC double glazed window to the side, stairs leading to the second floor level, doors leading off to;
Bedroom One: - 11' 7'' x 10' 11'' (3.54m x 3.32m)
having uPVC double glazed window to the rear, radiator, laminate flooring
Bedroom Two: - 11' 7'' x 11' 2'' (3.54m x 3.41m)
having uPVC double glazed window to the front, laminate flooring, radiator
Bedroom Three: - 9' 1'' x 8' 4'' (2.76m x 2.53m)
having uPVC double glazed window to the front, laminate flooring, radiator
Fully Tiled Bathroom: - 7' 6'' x 5' 6'' (2.28m x 1.68m)
having suite comprising panelled bath with "Triton" electric shower over, pedestal wash hand basin, low flush W.C., obscure double glazed window to the rear, radiator
On The Second Floor
Landing:
having uPVC double glazed window to the side, doors off to;
Bedroom Four: - 14' 7'' max x 7' 10'' max (4.44m x 2.38m)
having double glazed window to the side, radiator
Bedroom Five: - 13' 5'' x 8' 8'' (4.08m x 2.63m)
having double glazed Veluxe window to the side with blind, single glazed window, radiator
Refitted Shower Room:
having suite comprising corner shower cubicle, pedestal wash hand basin, low flush W.C., chrome effect heated towel rail, extractor, tiled floor
Outside:
having block paved and slabbed driveway providing off road parking. Two sets of double gates to each end, one set in Andrew Drive and the other in Riding Way.Backing onto the Canal side, enclosed well presented rear garden with fenced boundaries , shaped lawns, flower and shrub borders and summerhouse with power and light points, outside tap and outside lighting.
Council tax
First listed
Over a month agoEnergy Performance Certificate
Andrew Drive, Short Heath, Willenhall
Placebuzz mortgage repayment calculator
Monthly repayment
The Est. Mortgage is for a 25 years repayment mortgage based on a 10% deposit and a 5.5% annual interest. It is only intended as a guide. Make sure you obtain accurate figures from your lender before committing to any mortgage. Your home may be repossessed if you do not keep up repayments on a mortgage.
Andrew Drive, Short Heath, Willenhall - Streetview
DISCLAIMER: Property descriptions and related information displayed on this page are marketing materials provided by Skitts Estate Agents - Willenhall. Placebuzz does not warrant or accept any responsibility for the accuracy or completeness of the property descriptions or related information provided here and they do not constitute property particulars. Please contact Skitts Estate Agents - Willenhall for full details and further information.





