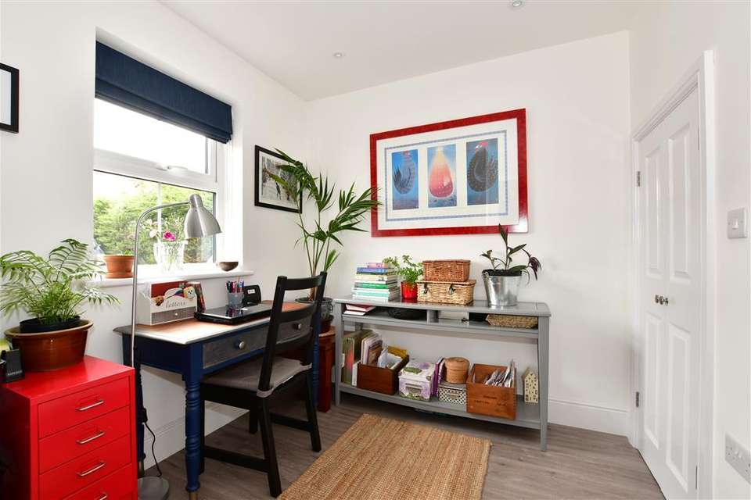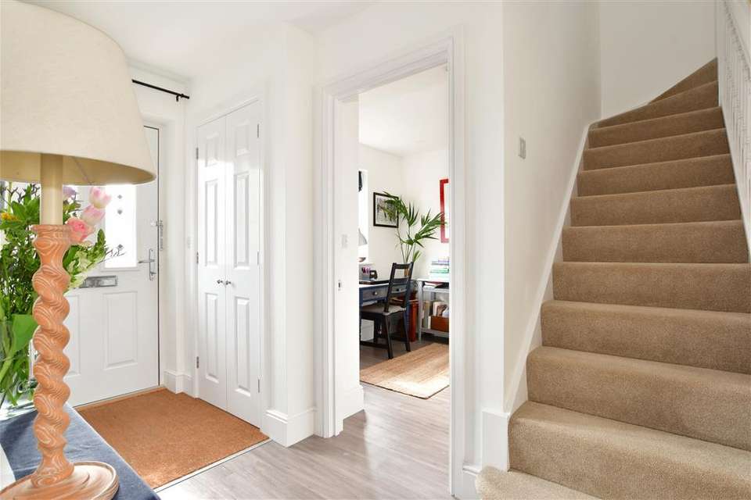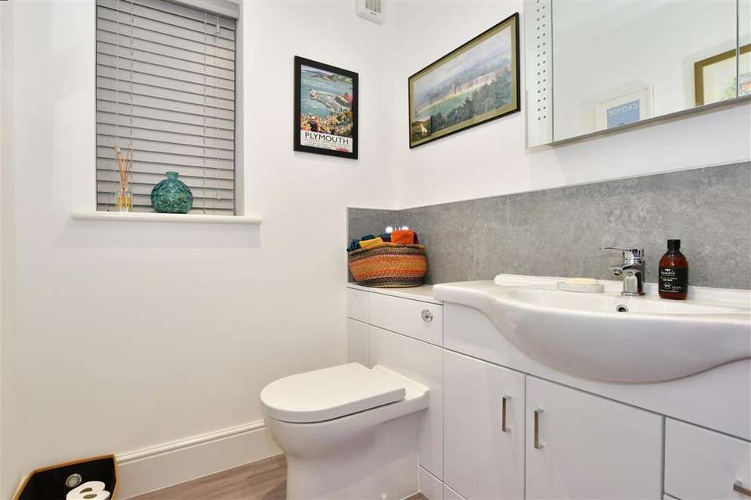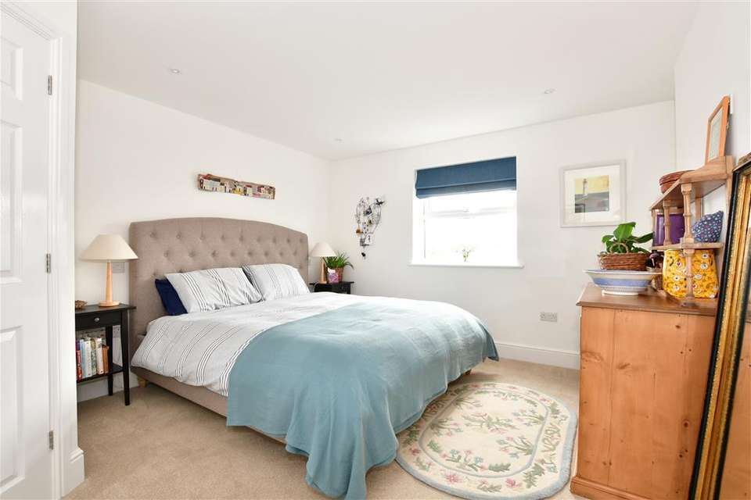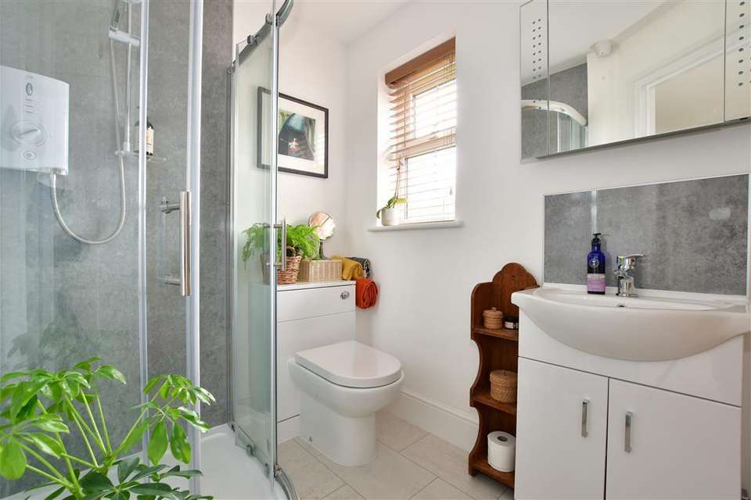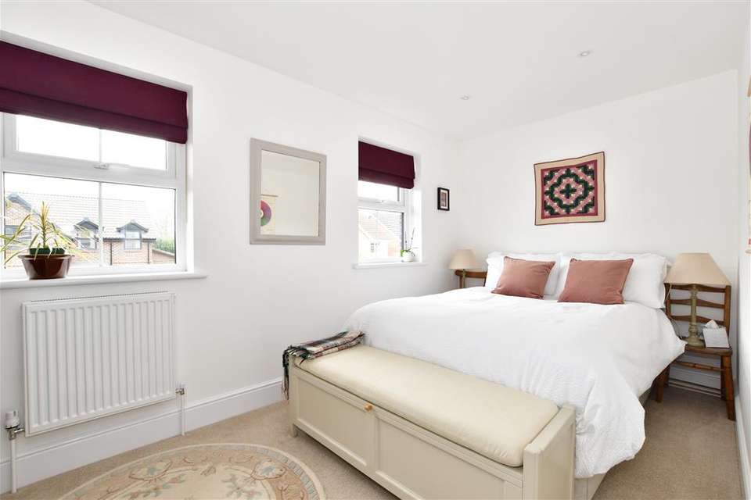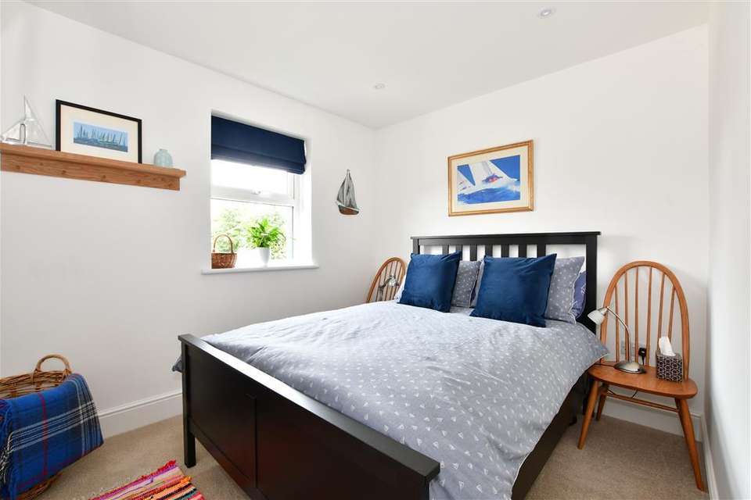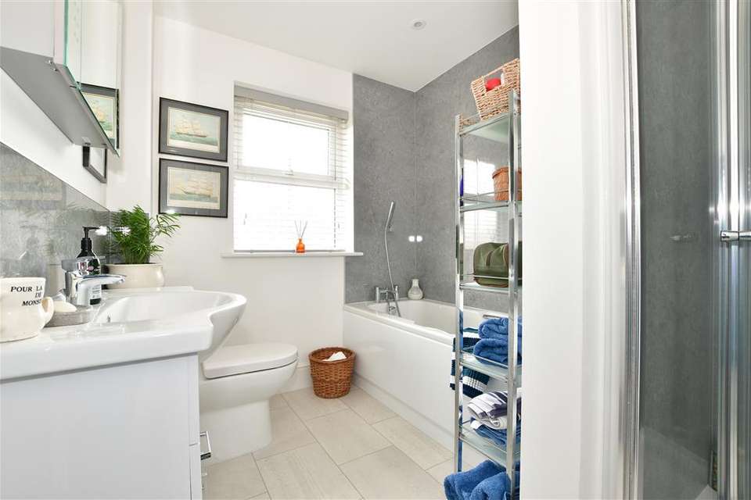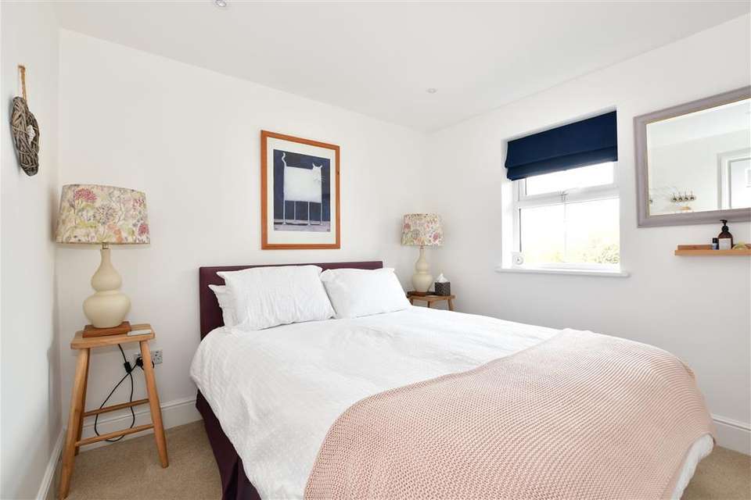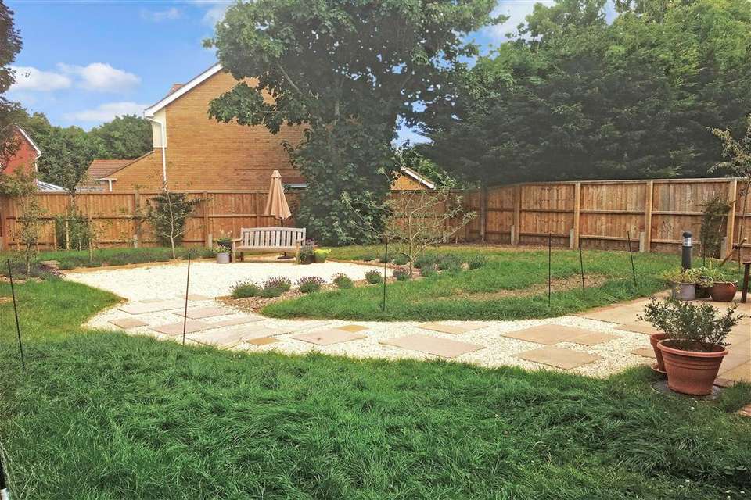4 bedroom detached house for sale
Barrington Close, East Cowes, Isle of Wightdetached house
bedrooms
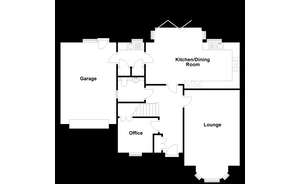
Property photos
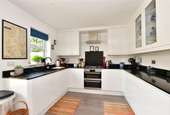
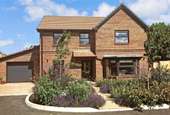
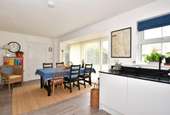
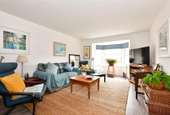
+10
Property description
In a quiet cul-de-sac on the outskirts of East Cowes lies Barrington Close, a high-quality development. It consists of four detached properties that have been built with great attention to detail incorporating a high-end finish that is reflected in both the interior and exterior of the properties. This property is a delightful family home and was completed in May last year, so is virtually a new build. It requires little or no maintenance and is just ready for new owners to walk straight into without having to do anything but install their furniture.The house is set back from the road with a driveway to the integral garage and there is also additional parking for visitors. The garage has power, heating and venting for a tumble dryer. To the front of the property there is attractive graphite-coloured double-glazed windows with soldier brick detailing and an Indian sandstone path to the front door, flanked by charming flower beds. The entrance hall leads to the main rooms on the ground floor including an office at the front of the property for anyone who wants to work from home. It is usefully positioned so any business visitors do not need to go into the private part of the property but if it is not needed for work it makes a great snug or playroom.The bright lounge includes inset ceiling light and a charming bay window while the large kitchen/dining room creates a wonderful family space. This is enhanced by the three bi-folding doors that open to the large Indian sandstone rear terrace and, when open, they really bring the outside indoors. The sleek, modern kitchen has elegant white units topped with black quartz sparkle work surfaces and houses a five-burner hob, double oven and integrated dishwasher. There is also a downstairs cloakroom, an understairs cupboard and a hall cupboard plus a fitted utility room with space and plumbing for a washing machine and tumble dryer and a door to the garden. Upstairs you will find a good-sized galleried landing leading to the family bathroom and four bedrooms with inset ceiling lights including the main bedroom with its en suite shower room. This property has the largest plot and there is a door to the garage. It also has a large terrace for relaxing in the sunshine and outdoor entertaining, great efforts are being made to create a memorable rear garden with the help of the Ventnor Botanic Gardens. While this is currently a ‘work in progress' it already incorporates a large gravel area surrounded by 11 newly planted trees.What the Owner says:
We moved into this lovely new house in May last year and thought it would be our ‘forever' home but sadly family commitments mean we unexpectedly have to move back to the mainland. We previously lived in a lovely Georgian property but decided that we needed to find something where that was little or no maintenance and this place is ideal. We fell in love with this property as it was in a very quiet area and was built to a very high quality. Although it is very quiet, we are not far from a bus route and it is an easy walk into East Cowes and the terminal making it a simple matter to get to the mainland whenever we need to. There are great places to go for walks and the dogs love going to the beach which takes about 15 minutes.East Cowes includes a charming promenade and is well known for its association with Queen Victoria who spent many years at nearby Osborne House. With its Cowes association there is everything available for sailors while golfing enthusiasts can enjoy a game at the Osborne Golf Club. East Cowes is joined to Cowes by the chain ferry across the River Medina and is famous for hosting the oldest and biggest annual sailing regatta in the world. This Mecca for sailors also includes a plethora of independent shops, chandlers, bars and restaurants as well as museums and galleries.Room sizes:Entrance HallwayOffice: 7'6 x 7'4 (2.29m x 2.24m)Lounge: 12'0 up to bay x 9'7 (3.66m x 2.92m)CloakroomKitchen / Dining Room: 20'3 x 11'7 at widest point (6.18m x 3.53m)Utility Room: 5'8 x 5'3 (1.73m x 1.60m)Integral GarageLandingBedroom 1: 13'6 x 11'7 (4.12m x 3.53m)En-Suite Shower RoomBedroom 2: 14'5 x 7'5 (4.40m x 2.26m)Bedroom 3: 9'5 x 8'3 (2.87m x 2.52m)Bedroom 4: 9'5 x 9'4 (2.87m x 2.85m)BathroomFront Garden
The information provided about this property does not constitute or form part of an offer or contract, nor may be it be regarded as representations. All interested parties must verify accuracy and your solicitor must verify tenure/lease information, fixtures & fittings and, where the property has been extended/converted, planning/building regulation consents. All dimensions are approximate and quoted for guidance only as are floor plans which are not to scale and their accuracy cannot be confirmed. Reference to appliances and/or services does not imply that they are necessarily in working order or fit for the purpose.
We are pleased to offer our customers a range of additional services to help them with moving home. None of these services are obligatory and you are free to use service providers of your choice. Current regulations require all estate agents to inform their customers of the fees they earn for recommending third party services. If you choose to use a service provider recommended by Fine & Country, details of all referral fees can be found at the link below. If you decide to use any of our services, please be assured that this will not increase the fees you pay to our service providers, which remain as quoted directly to you.
We moved into this lovely new house in May last year and thought it would be our ‘forever' home but sadly family commitments mean we unexpectedly have to move back to the mainland. We previously lived in a lovely Georgian property but decided that we needed to find something where that was little or no maintenance and this place is ideal. We fell in love with this property as it was in a very quiet area and was built to a very high quality. Although it is very quiet, we are not far from a bus route and it is an easy walk into East Cowes and the terminal making it a simple matter to get to the mainland whenever we need to. There are great places to go for walks and the dogs love going to the beach which takes about 15 minutes.East Cowes includes a charming promenade and is well known for its association with Queen Victoria who spent many years at nearby Osborne House. With its Cowes association there is everything available for sailors while golfing enthusiasts can enjoy a game at the Osborne Golf Club. East Cowes is joined to Cowes by the chain ferry across the River Medina and is famous for hosting the oldest and biggest annual sailing regatta in the world. This Mecca for sailors also includes a plethora of independent shops, chandlers, bars and restaurants as well as museums and galleries.Room sizes:Entrance HallwayOffice: 7'6 x 7'4 (2.29m x 2.24m)Lounge: 12'0 up to bay x 9'7 (3.66m x 2.92m)CloakroomKitchen / Dining Room: 20'3 x 11'7 at widest point (6.18m x 3.53m)Utility Room: 5'8 x 5'3 (1.73m x 1.60m)Integral GarageLandingBedroom 1: 13'6 x 11'7 (4.12m x 3.53m)En-Suite Shower RoomBedroom 2: 14'5 x 7'5 (4.40m x 2.26m)Bedroom 3: 9'5 x 8'3 (2.87m x 2.52m)Bedroom 4: 9'5 x 9'4 (2.87m x 2.85m)BathroomFront Garden
The information provided about this property does not constitute or form part of an offer or contract, nor may be it be regarded as representations. All interested parties must verify accuracy and your solicitor must verify tenure/lease information, fixtures & fittings and, where the property has been extended/converted, planning/building regulation consents. All dimensions are approximate and quoted for guidance only as are floor plans which are not to scale and their accuracy cannot be confirmed. Reference to appliances and/or services does not imply that they are necessarily in working order or fit for the purpose.
We are pleased to offer our customers a range of additional services to help them with moving home. None of these services are obligatory and you are free to use service providers of your choice. Current regulations require all estate agents to inform their customers of the fees they earn for recommending third party services. If you choose to use a service provider recommended by Fine & Country, details of all referral fees can be found at the link below. If you decide to use any of our services, please be assured that this will not increase the fees you pay to our service providers, which remain as quoted directly to you.
Council tax
First listed
Over a month agoBarrington Close, East Cowes, Isle of Wight
Placebuzz mortgage repayment calculator
Monthly repayment
The Est. Mortgage is for a 25 years repayment mortgage based on a 10% deposit and a 5.5% annual interest. It is only intended as a guide. Make sure you obtain accurate figures from your lender before committing to any mortgage. Your home may be repossessed if you do not keep up repayments on a mortgage.
Barrington Close, East Cowes, Isle of Wight - Streetview
DISCLAIMER: Property descriptions and related information displayed on this page are marketing materials provided by Fine & Country - Isle of Wight. Placebuzz does not warrant or accept any responsibility for the accuracy or completeness of the property descriptions or related information provided here and they do not constitute property particulars. Please contact Fine & Country - Isle of Wight for full details and further information.





