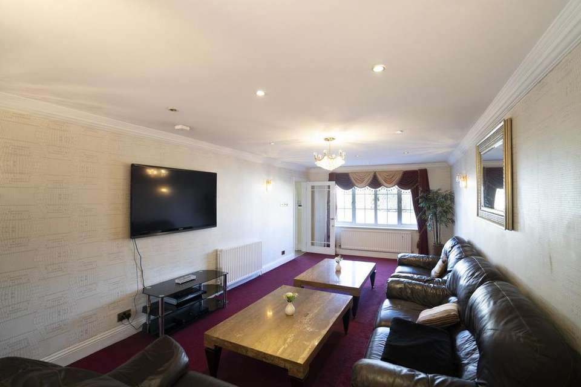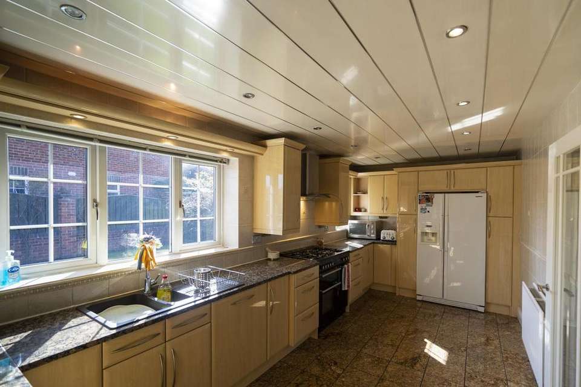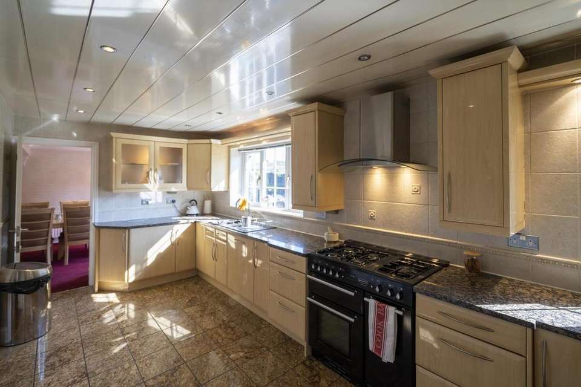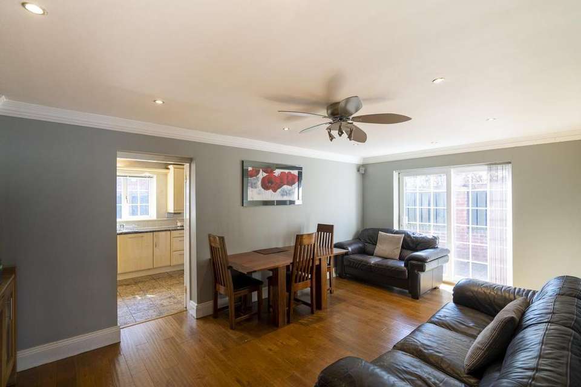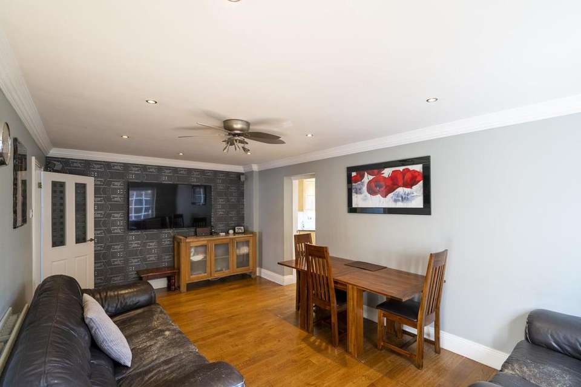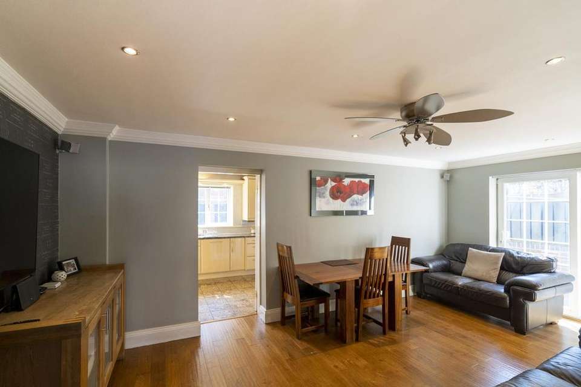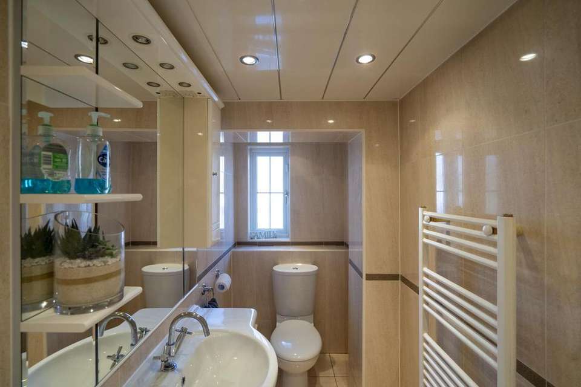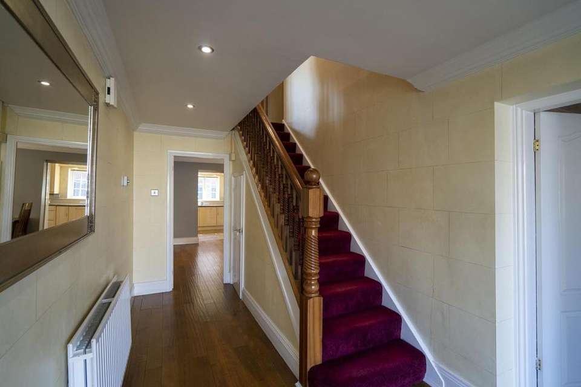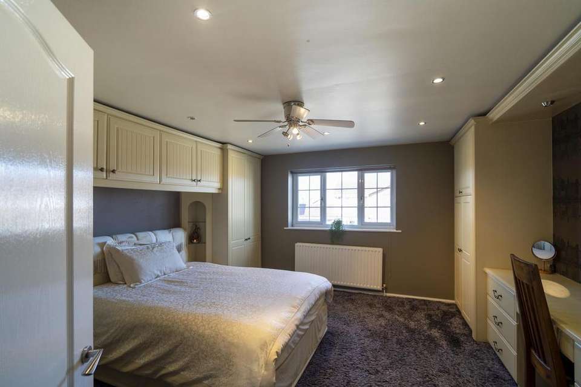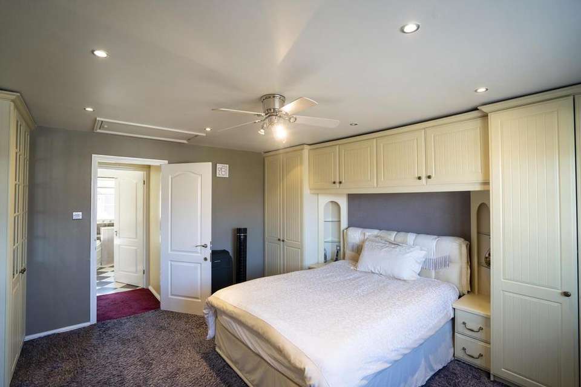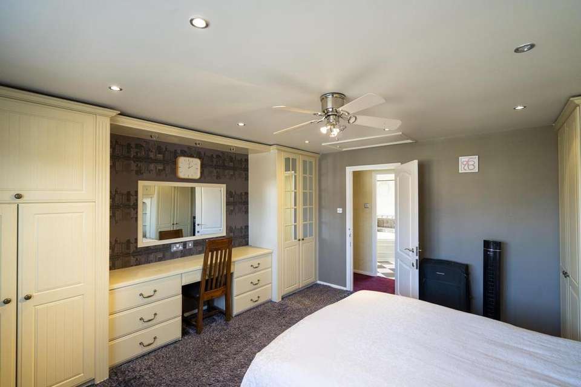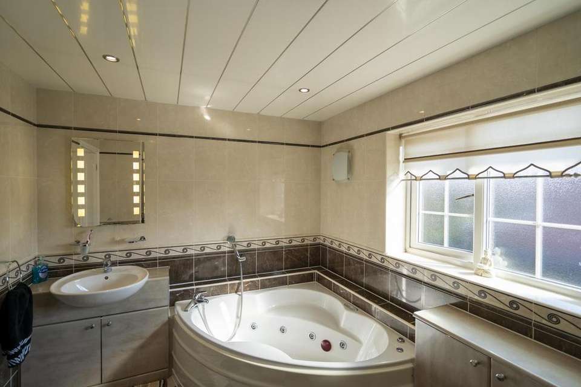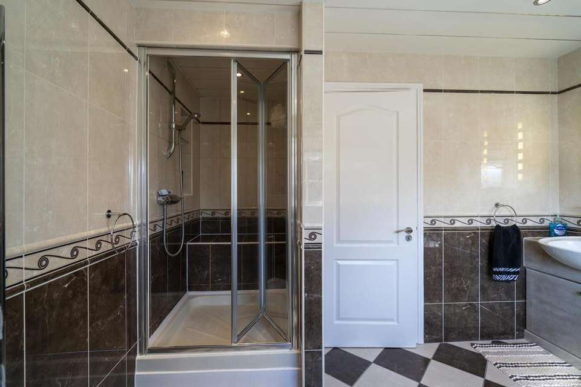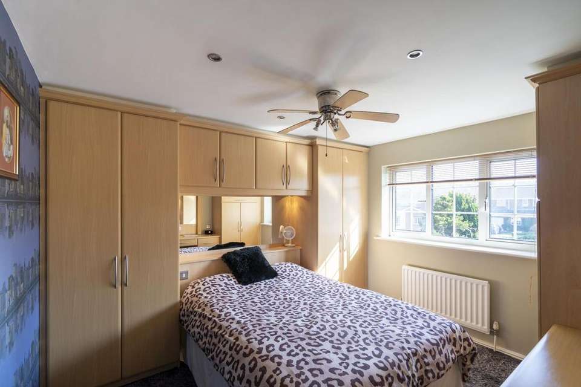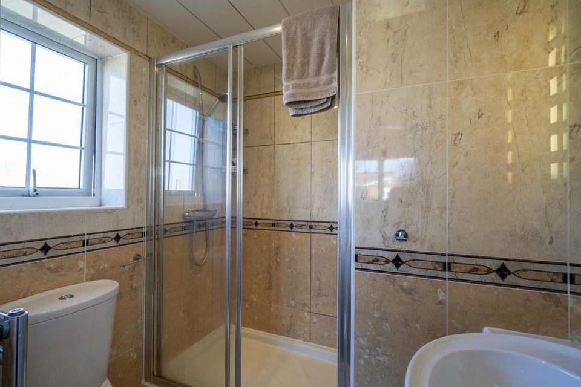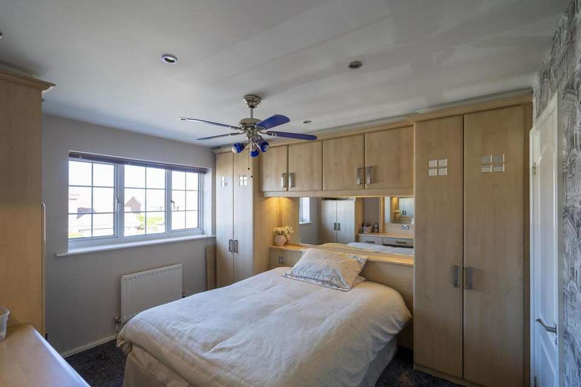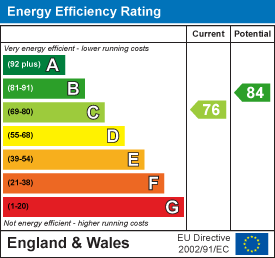5 bedroom detached house for sale
Winslow Close, Boldon Collierydetached house
bedrooms
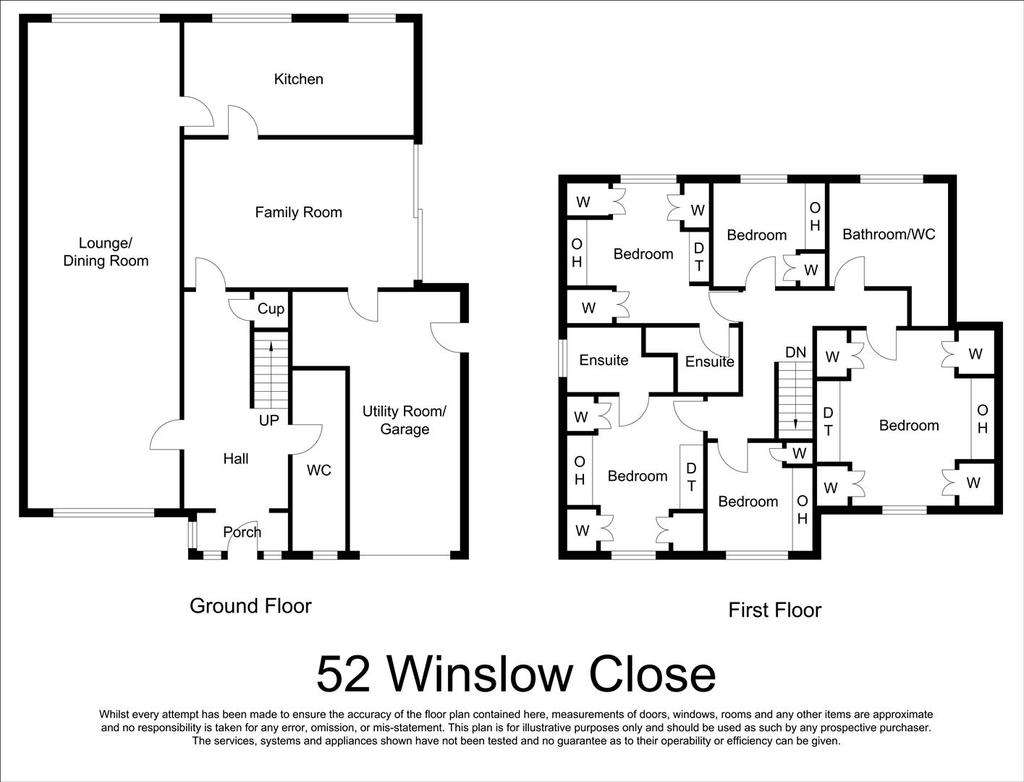
Property photos

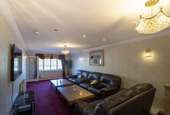
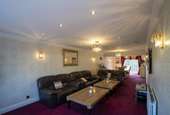
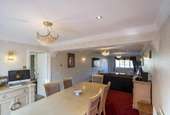
+16
Property description
We welcome to the market this greatly extended 5 bed detached house situated on Winslow Close on The Cotswold's in Boldon boasting a superb location offering easy access to local shops, schools, amenities as well as the A19 and the regions towns and cities. The property has been greatly extended by the current owners and decorated to a high standard benefiting from Gas Central Heating, Double Glazing, a Security Alarm System, modern bathroom suites and a fitted kitchen with granite worktops amongst other extras of note. The generous and versatile living space briefly comprises of: Entrance Hall, Living Room / Dining Room, Separate WC, Sitting Room / Dining Room, Kitchen / Breakfast Room and to the First Floor 5 Bedrooms, 2 En Suites and a Family Bathroom. Externally there is a front double width driveway which is block paved in part and to the rear is a lawned garden and block paved patio area. Viewing of this lovely family home is highly recommended to fully appreciate the space, home and location on offer.
Entrance Hall - The entrance hall has wood strip floor, coving to ceiling, recessed spot lighting, double radiator, alarm control panel, cupboard under stairs.
Living Room/ Dining Room - 11.99m x 3.58m - A lovely open plan room spanning the full depth of the property having a double glaze window to the front elevation, two double radiators, radiator, coving to ceiling, recessed spot lighting, up lighting, double glazed french doors leading to the rear garden.
Wc/ Coaks - Luxury white suite comprising low level wc, wash hand baisn with mixer tap set on vanity/storage unit with matching wall hung mirrorwith integrated spot lights, shelving and storage cupboard, double glazed window, towel radiator, recessed spot lighting, fully tiled walls and floor.
Sitting Room - 5.78m x 3.50m - Continuing the wood strip floor from the hall, coving to ceiling, recessed spot lighting, double radiator, sliding patio door to the side.
Kitchen/ Breakfast Room - 2.62m x 5.92m - The kitchen is fitted with a comprehensive range of floor and wall units, granite work tops, tiled splash back, sink and drainer with mixer tap, glass display cabinet, recessed spot lighting, two double glazed windows to the rear elevation, double radiator, integrated dishwasher, tiled floor, inset shelving.
First Floor - Landing, coving to ceiling, recessed spot lighting, loft access, the loft has been boarded for storage.
Bedroom 1 - 4.38m x 4.27m - Front facing master bedroom having a double glazed window, double radiator, coving to ceiling, full range of fitted wardrobes with matching side table, storage above the bed and dresser and drawers, recessed spot lighting.
Bedroom 2 - 3.42m x 3.81m - Rear facing bedroom with double glaze window, radiator, recessed spot lighting, full range of fitted wardrobes with storage above the bed, dresser and drawers with mirror with inset lighting.
En Suite - Modern white suite comprising low level wc, wash hand basin with mixer tap set on a vanity unit with mirror and lighting above, shower with tiled surround, recessed spot lighting, extractor, recessed spot lighting, tiled floor.
Bedroom 3 - 3.81m x 3.09m - Front facing bedroom having a double glazed window, full range of fitted wardrobes with storage above, matching dresser and drawers and mirror inset lighting, radiator, recessed spot lighting.
En Suite - Modern white suite comprising low level wc, wash hand basin with mixer tap set on vanity/storage unit, shower with tiled surround, recessed spot lighting, double glaze window, chrome towel radiator.
Bedroom 4 - 2.64m x 2.74m - Front facing, double glazed window, radiator, fitted wardrobes with storage above the bed and side table.
Bedroom 5 - 2.64m x 2.74m - Front facing, double glaze window, radiator, fitted wardrobes with storage cupboard above the bed and side tables.
Family Bathroom - Modern white suite comprising low level wc set in storage/vanity unit, corner Jacuzzi bath with mixer tap and shower attachment, wash hand basin with mixer tap set on a vanity unit/storage cupboard, double glazed window to the rear elevation, fully tiled walls and floor, chrome towel radiator, walk in steam shower, extractor.
Integral Garage - Accessed via an electric roller shutter, plumbed for washer and dryer, tiled floor, wall mounted gas central heating boiler, radiator, door to the side. There is an additional kitchen within the garage having a range of floor and wall units, stainless steel sink and drainer with mixer tap
Externally - Externally the property is set on a generous corner plot having a front block paved driveway leading to the house and garage whilst to the rear is a block paved patio area and lawned garden.
Free Valuations - We are pleased to offer a free valuation service for prospective purchasers considering a sale of their own property. We can advise you with regard to marketing, without obligation
Mortgage Advice - Mortgages can be arranged via our Financial Advisers subject to status. Your home may be repossessed if you do not keep up repayments on your mortgage.
Entrance Hall - The entrance hall has wood strip floor, coving to ceiling, recessed spot lighting, double radiator, alarm control panel, cupboard under stairs.
Living Room/ Dining Room - 11.99m x 3.58m - A lovely open plan room spanning the full depth of the property having a double glaze window to the front elevation, two double radiators, radiator, coving to ceiling, recessed spot lighting, up lighting, double glazed french doors leading to the rear garden.
Wc/ Coaks - Luxury white suite comprising low level wc, wash hand baisn with mixer tap set on vanity/storage unit with matching wall hung mirrorwith integrated spot lights, shelving and storage cupboard, double glazed window, towel radiator, recessed spot lighting, fully tiled walls and floor.
Sitting Room - 5.78m x 3.50m - Continuing the wood strip floor from the hall, coving to ceiling, recessed spot lighting, double radiator, sliding patio door to the side.
Kitchen/ Breakfast Room - 2.62m x 5.92m - The kitchen is fitted with a comprehensive range of floor and wall units, granite work tops, tiled splash back, sink and drainer with mixer tap, glass display cabinet, recessed spot lighting, two double glazed windows to the rear elevation, double radiator, integrated dishwasher, tiled floor, inset shelving.
First Floor - Landing, coving to ceiling, recessed spot lighting, loft access, the loft has been boarded for storage.
Bedroom 1 - 4.38m x 4.27m - Front facing master bedroom having a double glazed window, double radiator, coving to ceiling, full range of fitted wardrobes with matching side table, storage above the bed and dresser and drawers, recessed spot lighting.
Bedroom 2 - 3.42m x 3.81m - Rear facing bedroom with double glaze window, radiator, recessed spot lighting, full range of fitted wardrobes with storage above the bed, dresser and drawers with mirror with inset lighting.
En Suite - Modern white suite comprising low level wc, wash hand basin with mixer tap set on a vanity unit with mirror and lighting above, shower with tiled surround, recessed spot lighting, extractor, recessed spot lighting, tiled floor.
Bedroom 3 - 3.81m x 3.09m - Front facing bedroom having a double glazed window, full range of fitted wardrobes with storage above, matching dresser and drawers and mirror inset lighting, radiator, recessed spot lighting.
En Suite - Modern white suite comprising low level wc, wash hand basin with mixer tap set on vanity/storage unit, shower with tiled surround, recessed spot lighting, double glaze window, chrome towel radiator.
Bedroom 4 - 2.64m x 2.74m - Front facing, double glazed window, radiator, fitted wardrobes with storage above the bed and side table.
Bedroom 5 - 2.64m x 2.74m - Front facing, double glaze window, radiator, fitted wardrobes with storage cupboard above the bed and side tables.
Family Bathroom - Modern white suite comprising low level wc set in storage/vanity unit, corner Jacuzzi bath with mixer tap and shower attachment, wash hand basin with mixer tap set on a vanity unit/storage cupboard, double glazed window to the rear elevation, fully tiled walls and floor, chrome towel radiator, walk in steam shower, extractor.
Integral Garage - Accessed via an electric roller shutter, plumbed for washer and dryer, tiled floor, wall mounted gas central heating boiler, radiator, door to the side. There is an additional kitchen within the garage having a range of floor and wall units, stainless steel sink and drainer with mixer tap
Externally - Externally the property is set on a generous corner plot having a front block paved driveway leading to the house and garage whilst to the rear is a block paved patio area and lawned garden.
Free Valuations - We are pleased to offer a free valuation service for prospective purchasers considering a sale of their own property. We can advise you with regard to marketing, without obligation
Mortgage Advice - Mortgages can be arranged via our Financial Advisers subject to status. Your home may be repossessed if you do not keep up repayments on your mortgage.
Council tax
First listed
Over a month agoEnergy Performance Certificate
Winslow Close, Boldon Colliery
Placebuzz mortgage repayment calculator
Monthly repayment
The Est. Mortgage is for a 25 years repayment mortgage based on a 10% deposit and a 5.5% annual interest. It is only intended as a guide. Make sure you obtain accurate figures from your lender before committing to any mortgage. Your home may be repossessed if you do not keep up repayments on a mortgage.
Winslow Close, Boldon Colliery - Streetview
DISCLAIMER: Property descriptions and related information displayed on this page are marketing materials provided by Michael Hodgson Chartered Surveyors & Estate Agents - Sunderland. Placebuzz does not warrant or accept any responsibility for the accuracy or completeness of the property descriptions or related information provided here and they do not constitute property particulars. Please contact Michael Hodgson Chartered Surveyors & Estate Agents - Sunderland for full details and further information.





