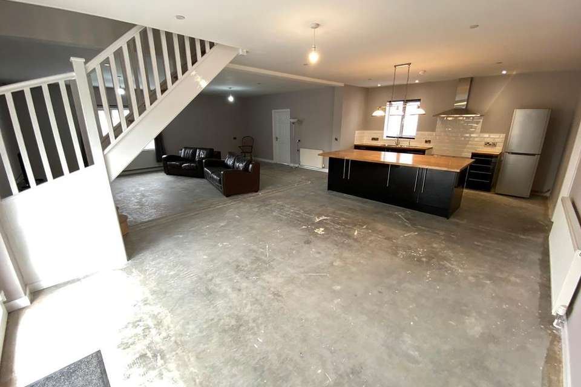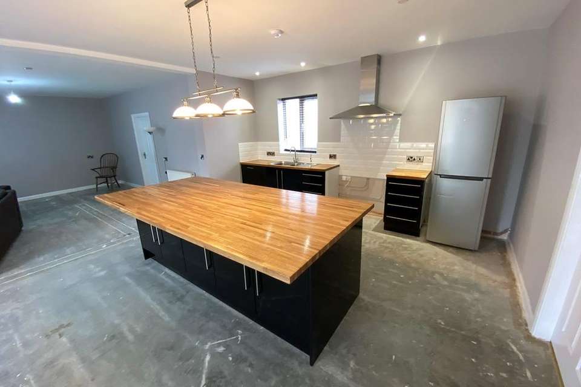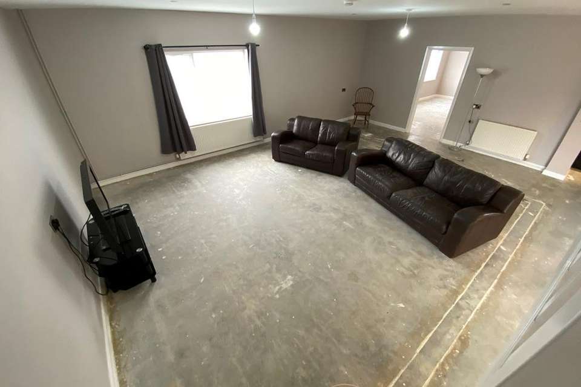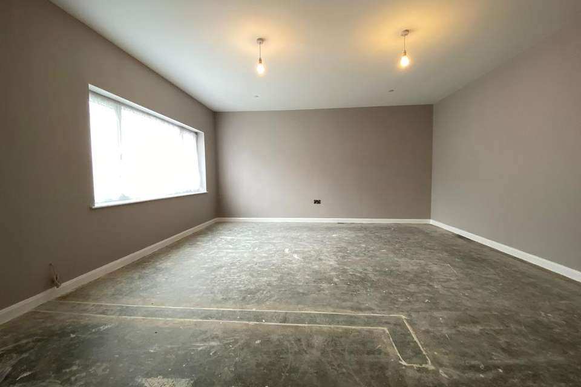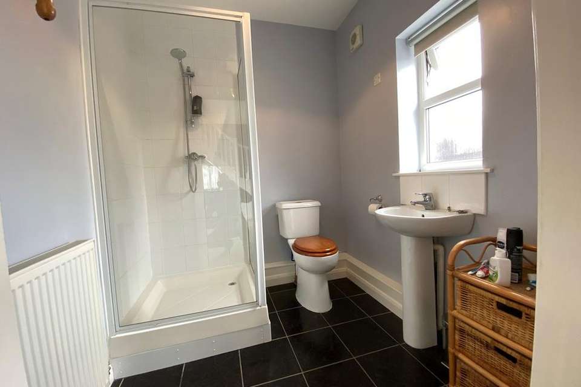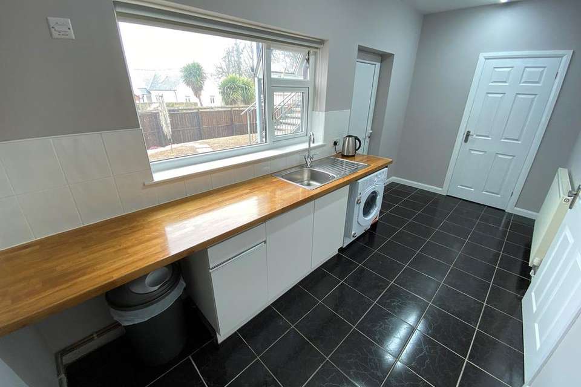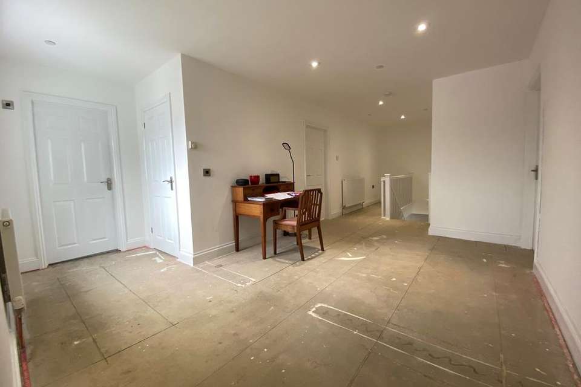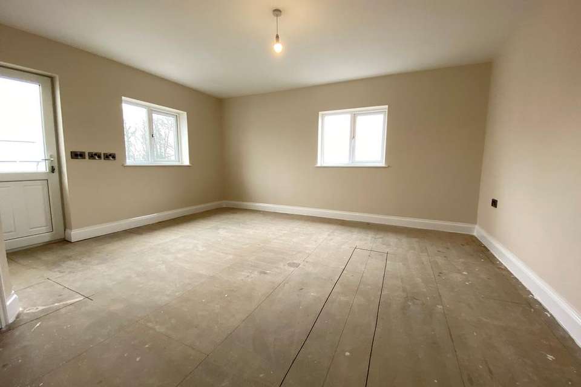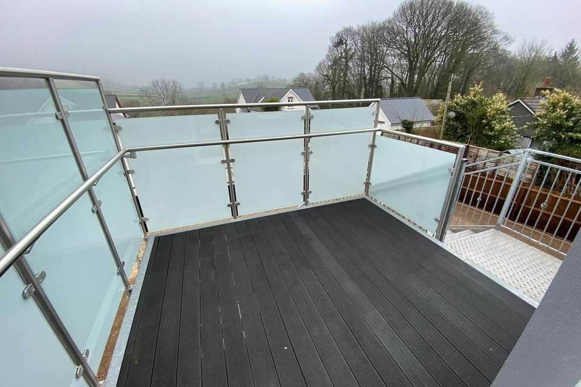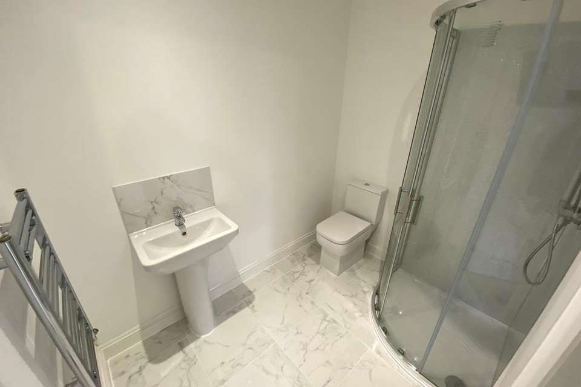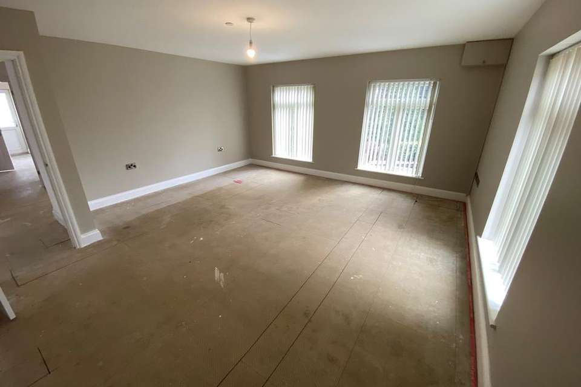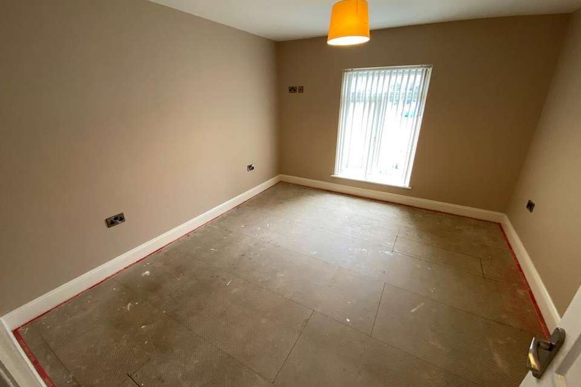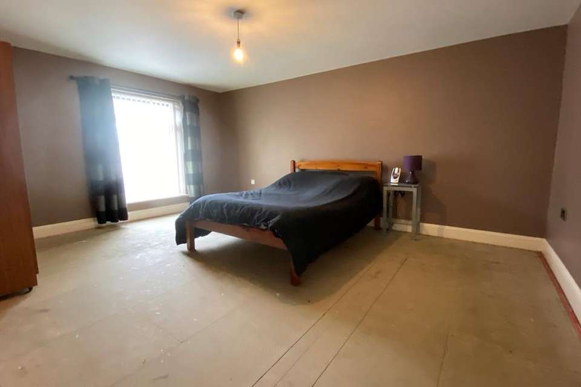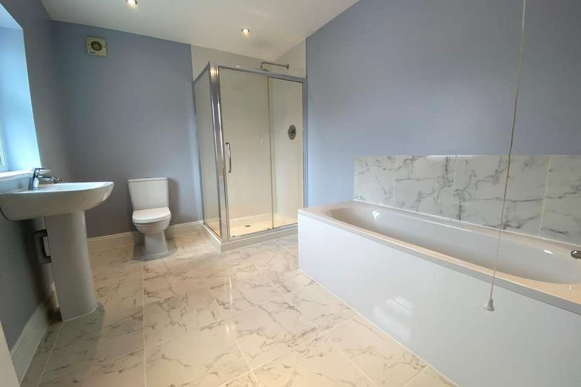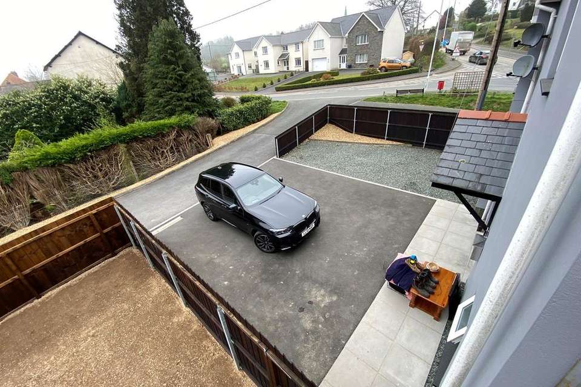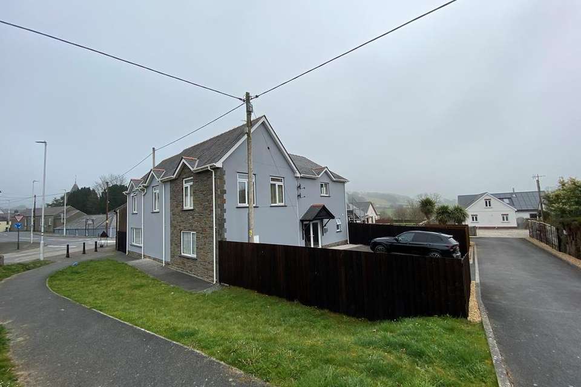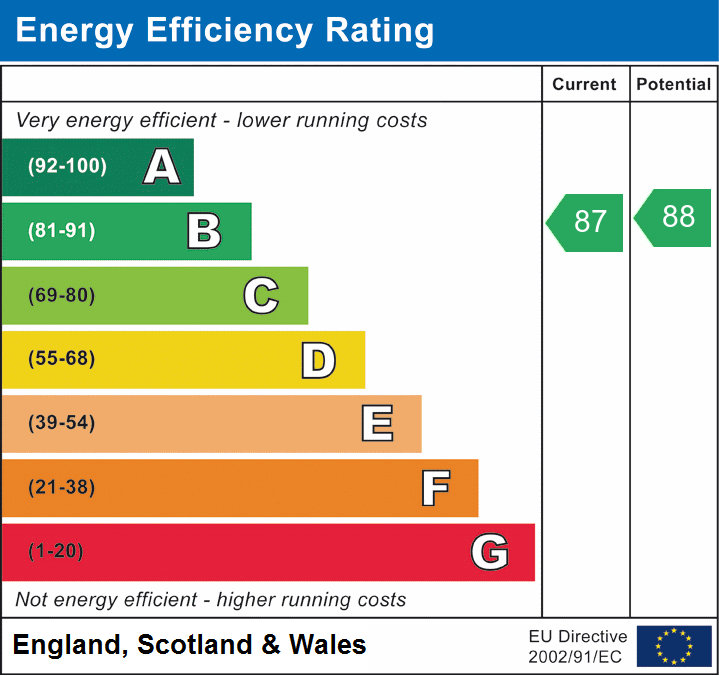4 bedroom detached house for sale
Llanwnnen, Lampeter, SA48detached house
bedrooms
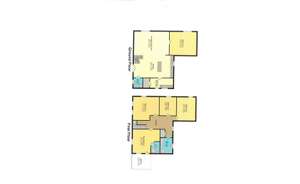
Property photos

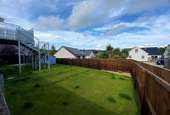
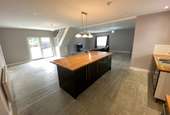
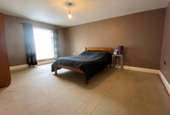
+16
Property description
* No onward * A stunning Family home of impressive proportions * An executive and substantial property * An impressive 4/5 bedroomed (3 bathroomed) accommodation * Newly completed/refurbished with potential - With practical/open plan living in mind * Pleasant and private Village position - Convenient to the Towns of Lampeter and Llanybydder * Tarmacadamed private driveway * Enclosed lawned garden and patio - Being private and not overlooked * Glazed balcony area - Far reaching views over the Teifi Valley * Modern and stylish kitchen and bathrooms * Air source heating, privately owned Solar Panels * UPVC double glazing and Broadband available * Room for the whole Family - Possible ground floor bedroom/living * Commuting distance to the larger Towns of Carmarthen and Aberystwyth * On a regular Bus route * Prepare to be impressed - Not your average Family home * Contact us today to view
We are informed by the current Vendors that the property benefits from mains water, mains electricity, mains drainage, air source heating, privately owned Solar Panels, UPVC double glazing, sprinkler system, telephone subject to B.T. transfer regulations, Broadband available.
LOCATION
Located in the heart of the popular Village of Llanwnnen, being 3 miles from the University Town of Lampeter, within easy reach of the Ceredigion Coast at Aberaeron, approximately 12 miles, and 20 or so miles North from the Administrative Centre of Carmarthen, which is the gateway to the M4 Motorway and connects National Rail Networks.
GENERAL DESCRIPTION
Ty Mawr offers an impressive generously proportioned Family home offering 4/5 bedroomed accommodation along with 3 stylish bathroom suites. The property is practically designed with open plan living with a kitchen/diner and living area. The property benefits from oil fired central heating, UPVC double glazing and good Broadband available. To the side lies an enclosed lawned garden with a glazed balcony with fantastic views over the Teifi Valley. A perfect Family home, in a convenient location, just 3 miles from Lampeter. Viewing is highly recommended and currently the property consists of the following:-
OPEN PLAN LIVING AREA
32' 5" x 27' 0" (9.88m x 8.23m). Viz:-
KITCHEN/DINING AREA
A modern and stylish fitted kitchen with a range of floor units with hardwood work surfaces over, 1 1/2 sink and drainer unit, double island with breakfast bar with electric Range cooker point and space, space for American fridge/freezer, ample space for a large dining table.
KITCHEN/DINING AREA (SECOND IMAGE)
LIVING ROOM
Fantastic Family space with an open staircase leading to the first floor accommodation, two radiators, T.V. point.
SITTING ROOM/POSSIBLE BEDROOM 5
18' 3" x 16' 5" (5.56m x 5.00m). With radiator.
GROUND FLOOR SHOWER ROOM
With a corner shower cubicle, low level flush w.c., pedestal wash hand basin, extractor fan.
UTILITY ROOM
15' 7" x 6' 8" (4.75m x 2.03m). With a fitted range of floor units with hardwood work surfaces over, space and plumbing for automatic washing machine and tumble dryer, stainless steel sink and drainer unit, radiator, tiled flooring, rear entrance door to the garden area.
TANK ROOM
Water tank for sprinkler system.
FIRST FLOOR
LARGE LANDING/POTENTIAL OFFICE SPACE
With two radiators, access to the loft space, large airing cupboard housing the hot water cylinder and immersion.
MAIN BEDROOM 1
18' 5" x 15' 6" (5.61m x 4.72m). With double aspect windows, door opening onto the glazed balcony area with fantastic views over the Teifi Valley, radiator.
BALCONY AREA
EN-SUITE TO BEDROOM 1
A stylish suite with a corner shower cubicle, low level flush w.c., pedestal wash hand basin, chrome heated towel rail, spot lighting, tiled flooring, extractor fan.
BEDROOM 2
17' 0" x 12' 9" (5.18m x 3.89m). With double aspect windows, T.V. point, radiator.
BEDROOM 3
12' 7" x 11' 6" (3.84m x 3.51m). With radiator.
BEDROOM 4
16' 5" x 12' 6" (5.00m x 3.81m). With radiator.
BATHROOM
A stylish suite with a 4ft shower cubicle, panelled bath, pedestal wash hand basin, low level flush w.c., chrome heated towel rail, extractor fan, spot lighting.
EXTERNALLY
GARDEN
To the side of the property lies an enclosed garden area laid mostly to lawn with gravelled patio areas. The garden is private and not overlooked and has a side Pedestrian gate to the private parking area.
GARDEN SHED
12' 0" x 10' 0" (3.66m x 3.05m).
PARKING AND DRIVEWAY
A tarmacadamed driveway with ample parking and good access to the property and garden.
FRONT OF PROPERTY
SIDE ELEVATION
SIDE ELEVATION (SECOND IMAGE)
VIEWS OVER TEIFI VALLEY
TENURE AND POSSESSION
We are informed the property is of Freehold Tenure and will be vacant on completion. No onward chain.
We are informed by the current Vendors that the property benefits from mains water, mains electricity, mains drainage, air source heating, privately owned Solar Panels, UPVC double glazing, sprinkler system, telephone subject to B.T. transfer regulations, Broadband available.
LOCATION
Located in the heart of the popular Village of Llanwnnen, being 3 miles from the University Town of Lampeter, within easy reach of the Ceredigion Coast at Aberaeron, approximately 12 miles, and 20 or so miles North from the Administrative Centre of Carmarthen, which is the gateway to the M4 Motorway and connects National Rail Networks.
GENERAL DESCRIPTION
Ty Mawr offers an impressive generously proportioned Family home offering 4/5 bedroomed accommodation along with 3 stylish bathroom suites. The property is practically designed with open plan living with a kitchen/diner and living area. The property benefits from oil fired central heating, UPVC double glazing and good Broadband available. To the side lies an enclosed lawned garden with a glazed balcony with fantastic views over the Teifi Valley. A perfect Family home, in a convenient location, just 3 miles from Lampeter. Viewing is highly recommended and currently the property consists of the following:-
OPEN PLAN LIVING AREA
32' 5" x 27' 0" (9.88m x 8.23m). Viz:-
KITCHEN/DINING AREA
A modern and stylish fitted kitchen with a range of floor units with hardwood work surfaces over, 1 1/2 sink and drainer unit, double island with breakfast bar with electric Range cooker point and space, space for American fridge/freezer, ample space for a large dining table.
KITCHEN/DINING AREA (SECOND IMAGE)
LIVING ROOM
Fantastic Family space with an open staircase leading to the first floor accommodation, two radiators, T.V. point.
SITTING ROOM/POSSIBLE BEDROOM 5
18' 3" x 16' 5" (5.56m x 5.00m). With radiator.
GROUND FLOOR SHOWER ROOM
With a corner shower cubicle, low level flush w.c., pedestal wash hand basin, extractor fan.
UTILITY ROOM
15' 7" x 6' 8" (4.75m x 2.03m). With a fitted range of floor units with hardwood work surfaces over, space and plumbing for automatic washing machine and tumble dryer, stainless steel sink and drainer unit, radiator, tiled flooring, rear entrance door to the garden area.
TANK ROOM
Water tank for sprinkler system.
FIRST FLOOR
LARGE LANDING/POTENTIAL OFFICE SPACE
With two radiators, access to the loft space, large airing cupboard housing the hot water cylinder and immersion.
MAIN BEDROOM 1
18' 5" x 15' 6" (5.61m x 4.72m). With double aspect windows, door opening onto the glazed balcony area with fantastic views over the Teifi Valley, radiator.
BALCONY AREA
EN-SUITE TO BEDROOM 1
A stylish suite with a corner shower cubicle, low level flush w.c., pedestal wash hand basin, chrome heated towel rail, spot lighting, tiled flooring, extractor fan.
BEDROOM 2
17' 0" x 12' 9" (5.18m x 3.89m). With double aspect windows, T.V. point, radiator.
BEDROOM 3
12' 7" x 11' 6" (3.84m x 3.51m). With radiator.
BEDROOM 4
16' 5" x 12' 6" (5.00m x 3.81m). With radiator.
BATHROOM
A stylish suite with a 4ft shower cubicle, panelled bath, pedestal wash hand basin, low level flush w.c., chrome heated towel rail, extractor fan, spot lighting.
EXTERNALLY
GARDEN
To the side of the property lies an enclosed garden area laid mostly to lawn with gravelled patio areas. The garden is private and not overlooked and has a side Pedestrian gate to the private parking area.
GARDEN SHED
12' 0" x 10' 0" (3.66m x 3.05m).
PARKING AND DRIVEWAY
A tarmacadamed driveway with ample parking and good access to the property and garden.
FRONT OF PROPERTY
SIDE ELEVATION
SIDE ELEVATION (SECOND IMAGE)
VIEWS OVER TEIFI VALLEY
TENURE AND POSSESSION
We are informed the property is of Freehold Tenure and will be vacant on completion. No onward chain.
Council tax
First listed
Over a month agoEnergy Performance Certificate
Llanwnnen, Lampeter, SA48
Placebuzz mortgage repayment calculator
Monthly repayment
The Est. Mortgage is for a 25 years repayment mortgage based on a 10% deposit and a 5.5% annual interest. It is only intended as a guide. Make sure you obtain accurate figures from your lender before committing to any mortgage. Your home may be repossessed if you do not keep up repayments on a mortgage.
Llanwnnen, Lampeter, SA48 - Streetview
DISCLAIMER: Property descriptions and related information displayed on this page are marketing materials provided by Morgan & Davies - Lampeter. Placebuzz does not warrant or accept any responsibility for the accuracy or completeness of the property descriptions or related information provided here and they do not constitute property particulars. Please contact Morgan & Davies - Lampeter for full details and further information.





