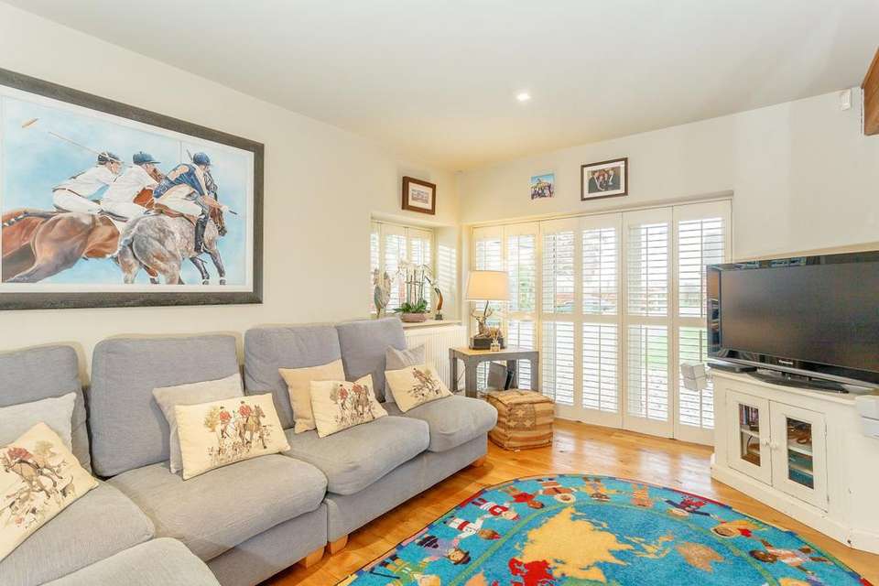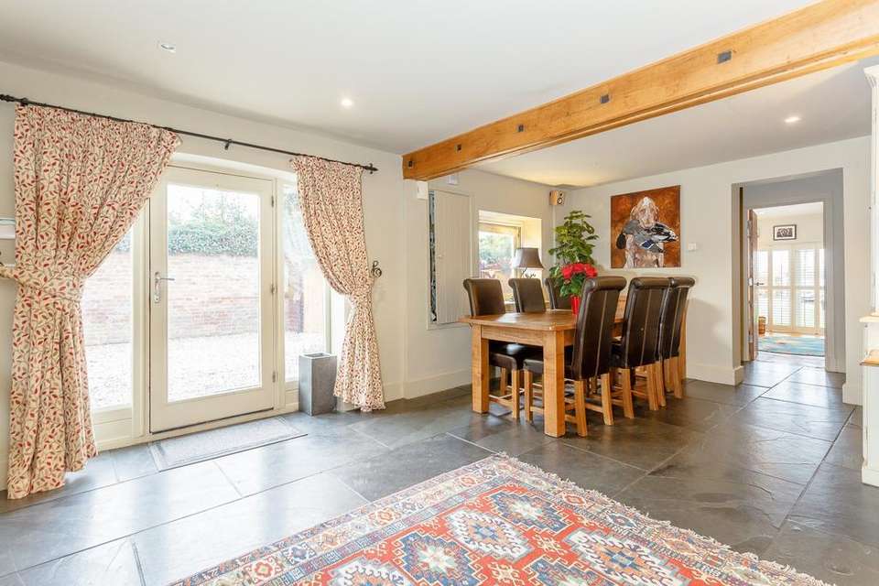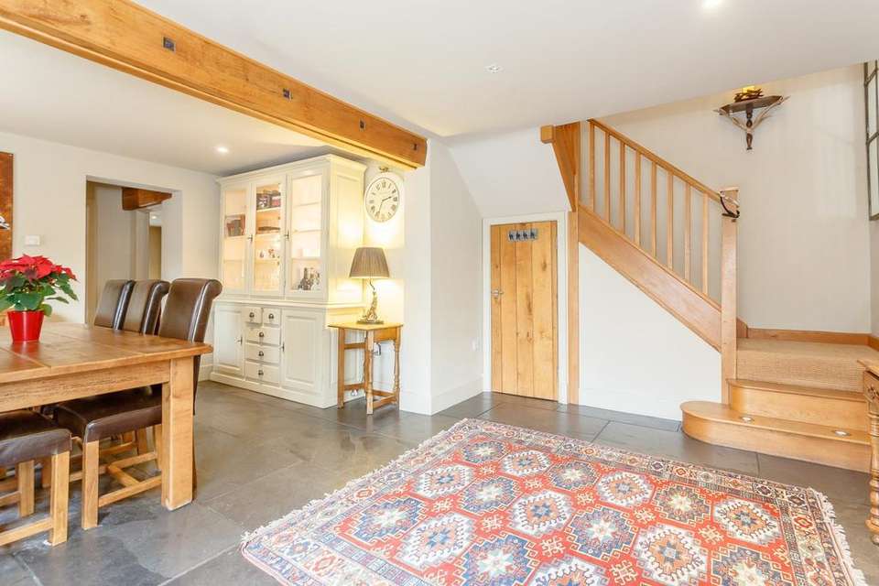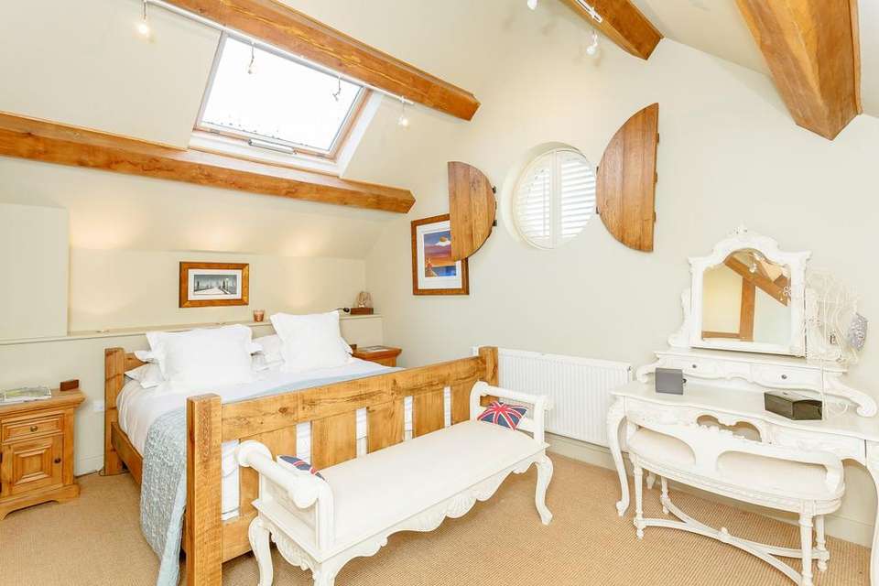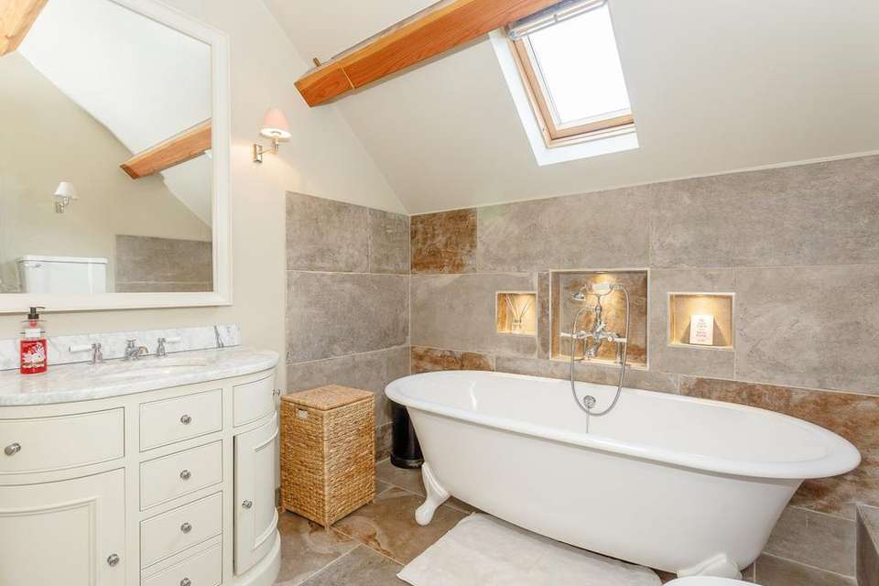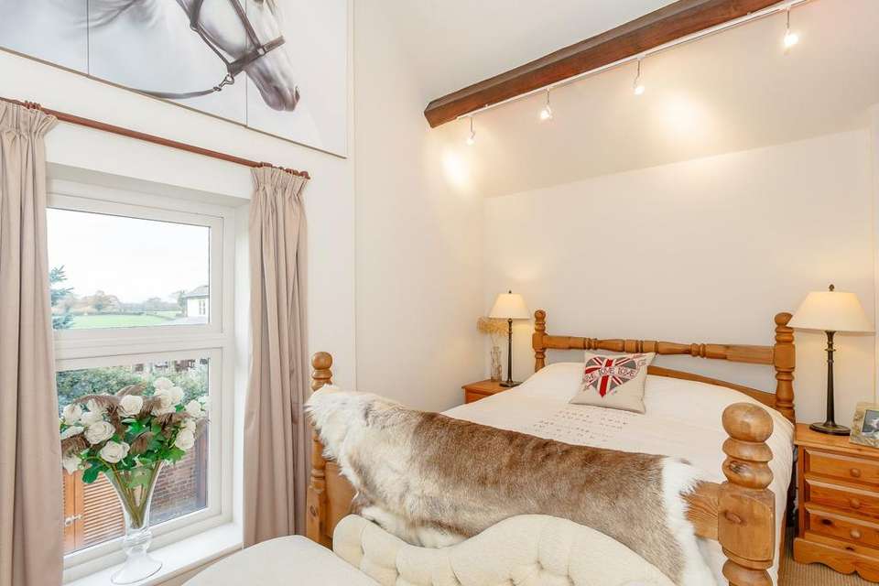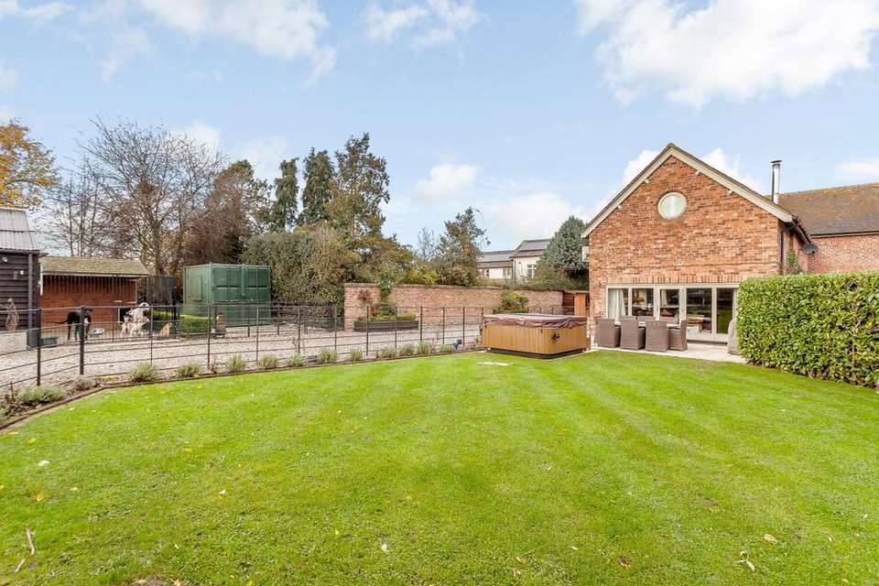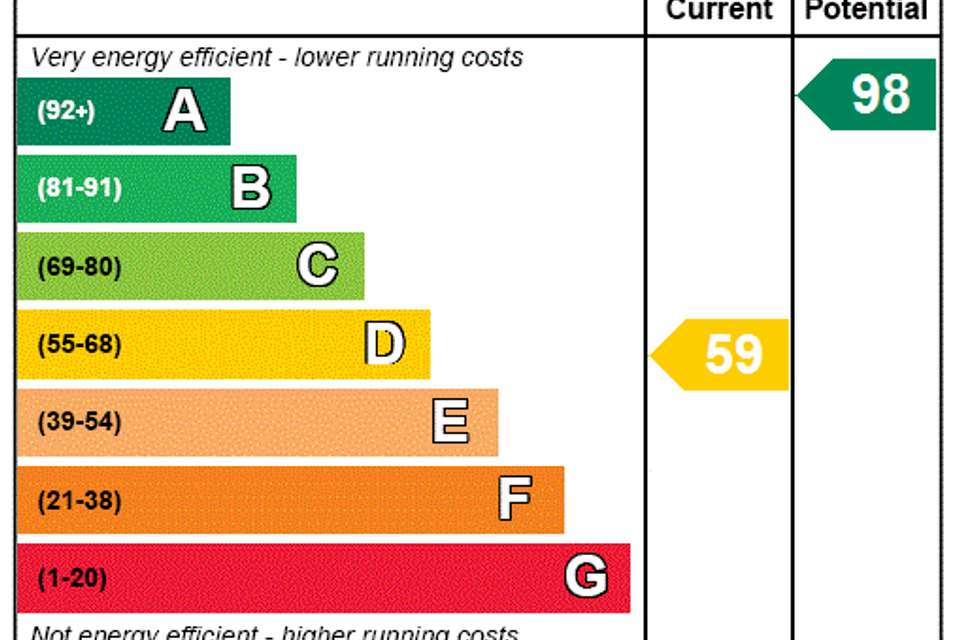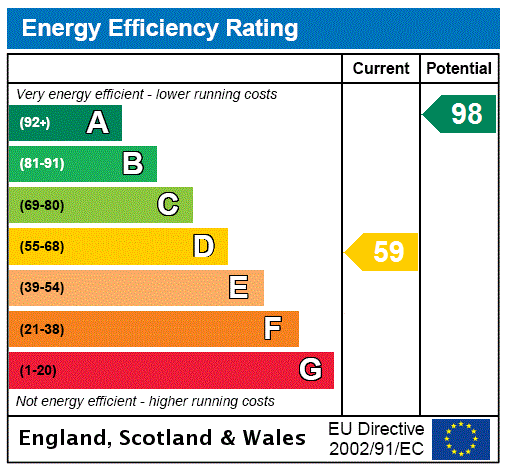5 bedroom barn conversion for sale
Smeaton Wood, Pinsley Green Road, Wrenbury, Nantwichhouse
bedrooms
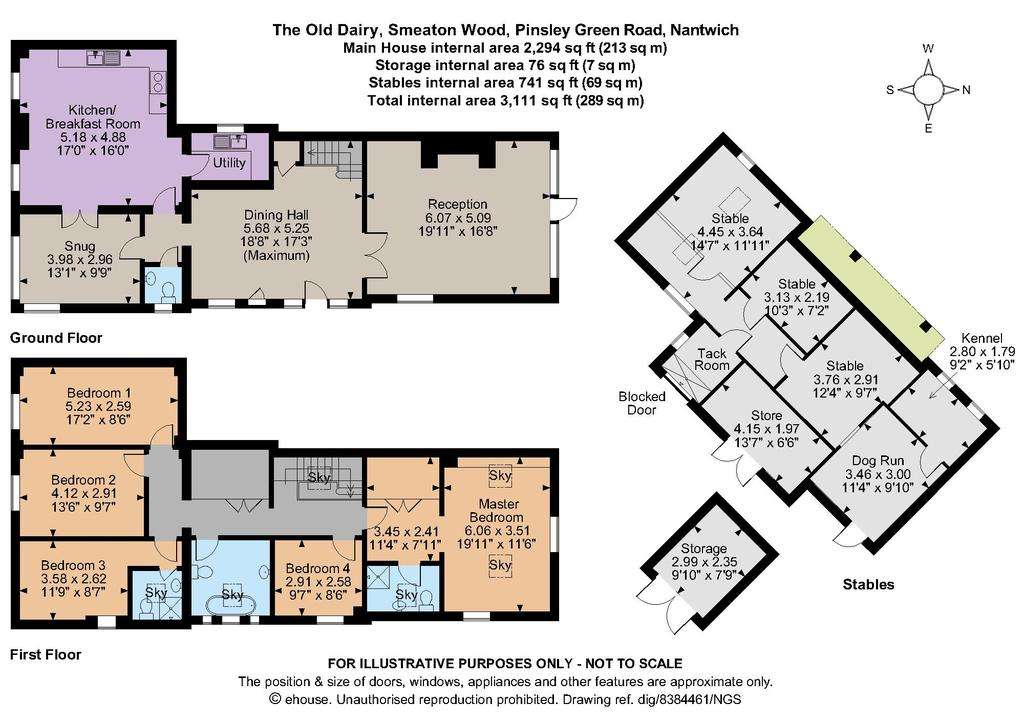
Property photos

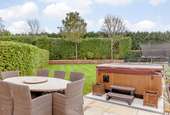
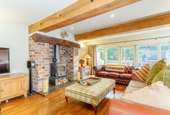
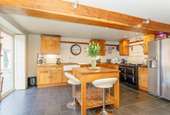
+8
Property description
The Old Dairy is a beautifully converted barn, originally and sensitively designed by renowned local architects, 'Bower Edleston' of Nantwich. The property has retained all the original charm of the character features, whilst boasting extensive well-proportioned and light-filled rooms. With both air source heat pump and solar panels, this property offers the discerning buyer the all important environmental credentials as well.
The entrance gives access to the spacious dining hall with exposed beams to the ceiling and spot lighting, along with a cloakroom. Off to the left, the beautifully presented kitchen comprises wall and floor mounted oak units with oak work surfaces incorporating a Belfast double sink, mixer taps and an oak island table. There is an integrated dishwasher, black 'Total Control' 3 oven electric Aga, and space for a free standing fridge/freezer. A glazed double door leads through to the snug, and further oak doors lead to the inner hall and utility room.
Through the dining room is a large living room with solid timber floors, exposed beams to the ceiling and spot lighting. The dining room has an exposed brick style fireplace and a Clearview log burner. There are full length windows overlooking the rear garden and full glazed access doors to a stone paved patio.
An oak staircase leads up to the second floor
which has five well-proportioned bedrooms.
The principal bedroom is neutrally decorated with sisal fitted carpets, comprising a bedroom area, dressing room and an en-suite shower room. The bedroom benefits from an Oriel window with timber shutters, side window and Velux window with exposed beamed ceilings and timber framework to one wall, with a wall mounted radiator, TV point and A/C unit. The dressing area has a walk-in wardrobe, and the en-suite shower room benerfits from a double sized shower cubicle.
There is also a recently refurbished family bathroom, a double bedroom with en-suite shower room, two further double bedrooms and a single bedroom. The property enjoys high speed fibre internet and in this new age of hybrid home and office working, will provide a comfortable working enviroment as well as meeting the demands of digital family entertainment.
Location
The village of Wrenbury is set amongst the
beautiful South Cheshire countryside, with the
Shropshire Union Canal at one end of the
village. Wrenbury benefits from a shop/Post
Office, a doctors surgery & dispensary, a local
railway station, two pubs, a primary school and
a church. Wrenbury has the beautiful Llangollen
Canal running alongside.
The property is well placed for schools and
is within the catchment area for Brine Lees
Secondary School in Nantwich. Private schools
nearby include The King's School and Queen's
School in Chester, as well as Abbeygate College
in Saighton, Ellesmere College, and the Grange
School in Northwich. For primary education,
there is the Whitehouse School in Whitchurch,
an independent primary school, along with
further schools in Bickerton, Sound and
Nantwich.
As well as the proximity to Wrenbury, other
nearby cities, towns and business centres
include Nantwich, Crewe, Chester, Liverpool and
Manchester, all of which are within commuting
distance. Nantwich is second only to Chester,
in Cheshire, for it's wealth of historic buildings.
Chester, Liverpool and Manchester all have
excellent shopping, theatres and concert venues.
The main line railway station is also nearby
and Crewe Station, only 10 miles away, has an
express line to London Euston (90 minutes).
There are also several horse liveries within reach
of the property.
Outside
The property is accessed via a private electric
gate, providing ample parking on the gravel
driveway.
The secure garden comprises a fenced lawn
surrounded by hedge and shrubs, a stone patio
with southern aspect, large insulated dog kennel
with secure external area, large container for
storage, a wood store, a stable block with three
stables and small tack room which has solar
panels attached to it.
The entrance gives access to the spacious dining hall with exposed beams to the ceiling and spot lighting, along with a cloakroom. Off to the left, the beautifully presented kitchen comprises wall and floor mounted oak units with oak work surfaces incorporating a Belfast double sink, mixer taps and an oak island table. There is an integrated dishwasher, black 'Total Control' 3 oven electric Aga, and space for a free standing fridge/freezer. A glazed double door leads through to the snug, and further oak doors lead to the inner hall and utility room.
Through the dining room is a large living room with solid timber floors, exposed beams to the ceiling and spot lighting. The dining room has an exposed brick style fireplace and a Clearview log burner. There are full length windows overlooking the rear garden and full glazed access doors to a stone paved patio.
An oak staircase leads up to the second floor
which has five well-proportioned bedrooms.
The principal bedroom is neutrally decorated with sisal fitted carpets, comprising a bedroom area, dressing room and an en-suite shower room. The bedroom benefits from an Oriel window with timber shutters, side window and Velux window with exposed beamed ceilings and timber framework to one wall, with a wall mounted radiator, TV point and A/C unit. The dressing area has a walk-in wardrobe, and the en-suite shower room benerfits from a double sized shower cubicle.
There is also a recently refurbished family bathroom, a double bedroom with en-suite shower room, two further double bedrooms and a single bedroom. The property enjoys high speed fibre internet and in this new age of hybrid home and office working, will provide a comfortable working enviroment as well as meeting the demands of digital family entertainment.
Location
The village of Wrenbury is set amongst the
beautiful South Cheshire countryside, with the
Shropshire Union Canal at one end of the
village. Wrenbury benefits from a shop/Post
Office, a doctors surgery & dispensary, a local
railway station, two pubs, a primary school and
a church. Wrenbury has the beautiful Llangollen
Canal running alongside.
The property is well placed for schools and
is within the catchment area for Brine Lees
Secondary School in Nantwich. Private schools
nearby include The King's School and Queen's
School in Chester, as well as Abbeygate College
in Saighton, Ellesmere College, and the Grange
School in Northwich. For primary education,
there is the Whitehouse School in Whitchurch,
an independent primary school, along with
further schools in Bickerton, Sound and
Nantwich.
As well as the proximity to Wrenbury, other
nearby cities, towns and business centres
include Nantwich, Crewe, Chester, Liverpool and
Manchester, all of which are within commuting
distance. Nantwich is second only to Chester,
in Cheshire, for it's wealth of historic buildings.
Chester, Liverpool and Manchester all have
excellent shopping, theatres and concert venues.
The main line railway station is also nearby
and Crewe Station, only 10 miles away, has an
express line to London Euston (90 minutes).
There are also several horse liveries within reach
of the property.
Outside
The property is accessed via a private electric
gate, providing ample parking on the gravel
driveway.
The secure garden comprises a fenced lawn
surrounded by hedge and shrubs, a stone patio
with southern aspect, large insulated dog kennel
with secure external area, large container for
storage, a wood store, a stable block with three
stables and small tack room which has solar
panels attached to it.
Council tax
First listed
Over a month agoEnergy Performance Certificate
Smeaton Wood, Pinsley Green Road, Wrenbury, Nantwich
Placebuzz mortgage repayment calculator
Monthly repayment
The Est. Mortgage is for a 25 years repayment mortgage based on a 10% deposit and a 5.5% annual interest. It is only intended as a guide. Make sure you obtain accurate figures from your lender before committing to any mortgage. Your home may be repossessed if you do not keep up repayments on a mortgage.
Smeaton Wood, Pinsley Green Road, Wrenbury, Nantwich - Streetview
DISCLAIMER: Property descriptions and related information displayed on this page are marketing materials provided by Strutt & Parker - Chester. Placebuzz does not warrant or accept any responsibility for the accuracy or completeness of the property descriptions or related information provided here and they do not constitute property particulars. Please contact Strutt & Parker - Chester for full details and further information.





