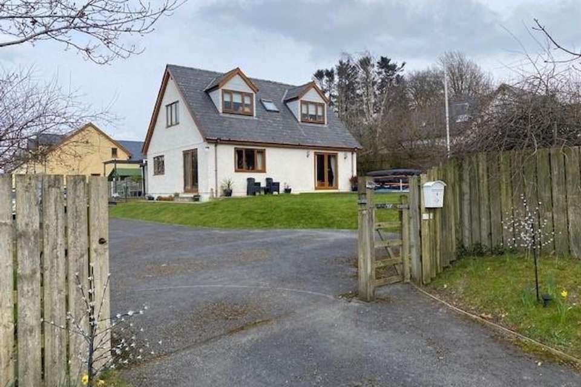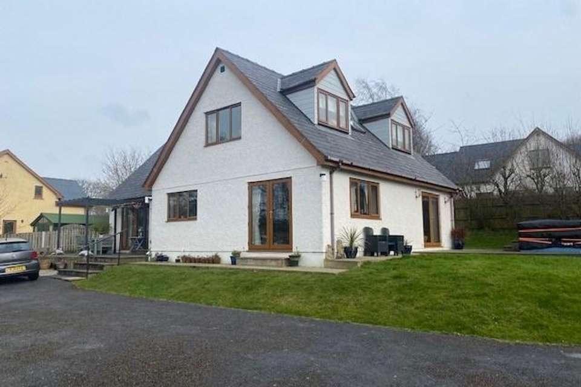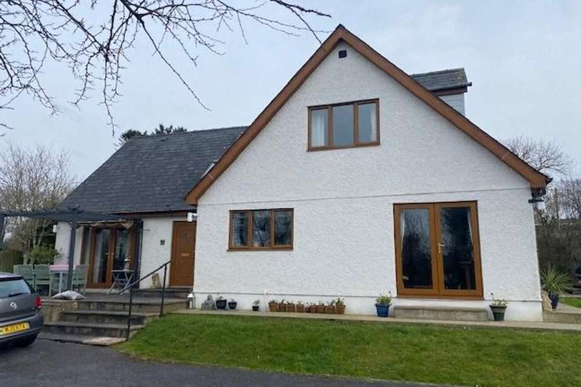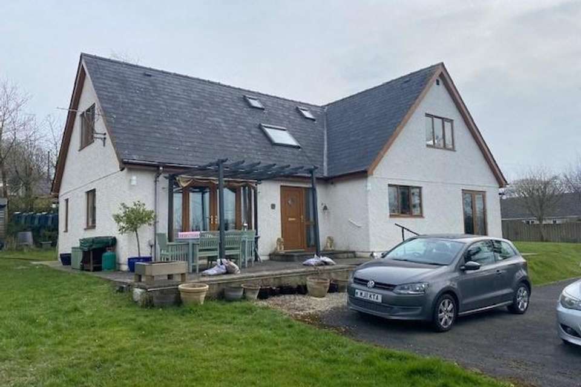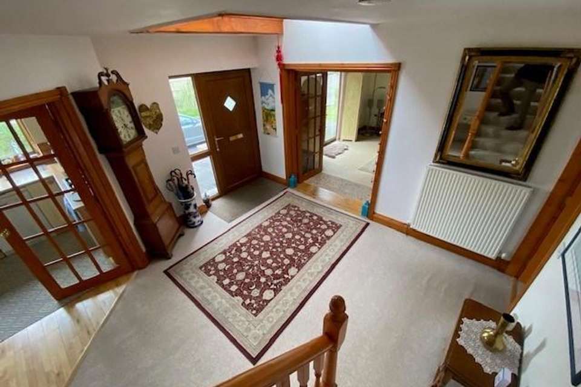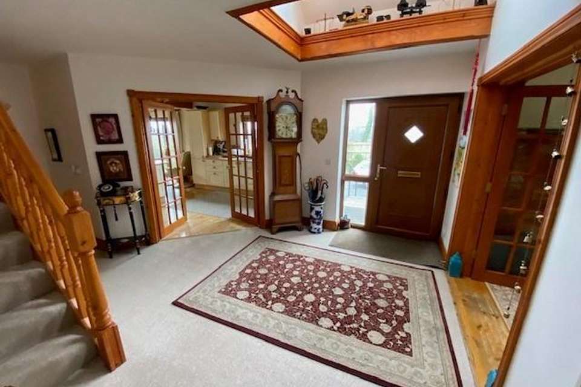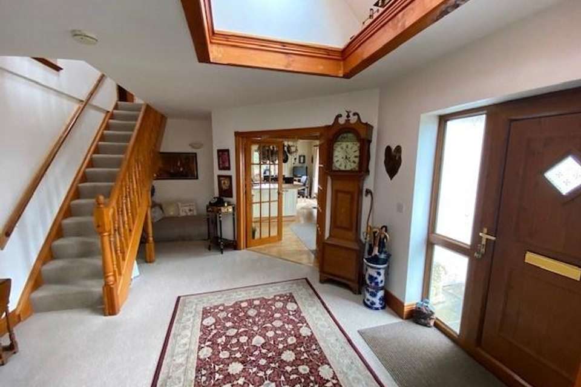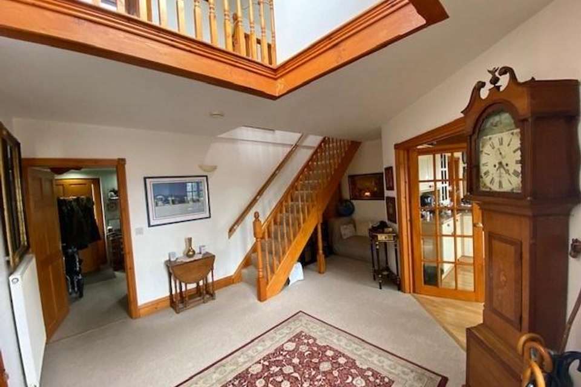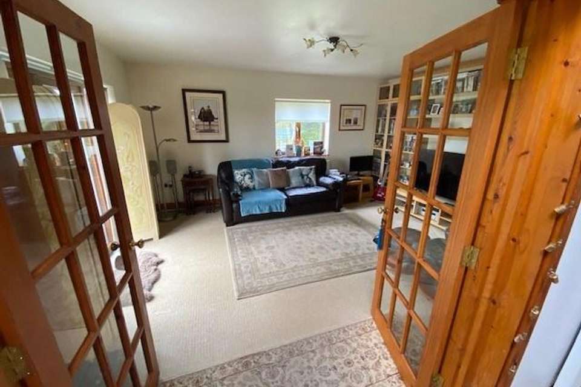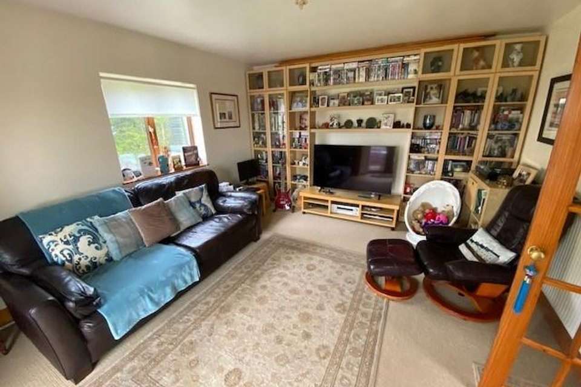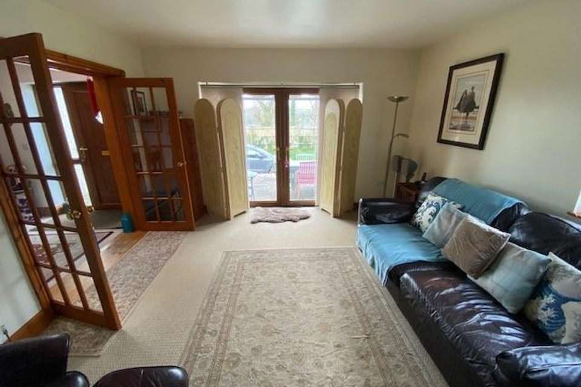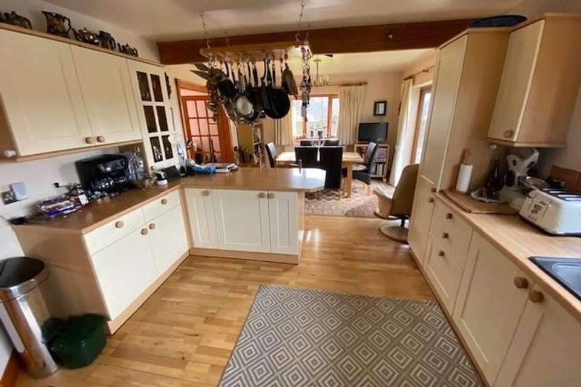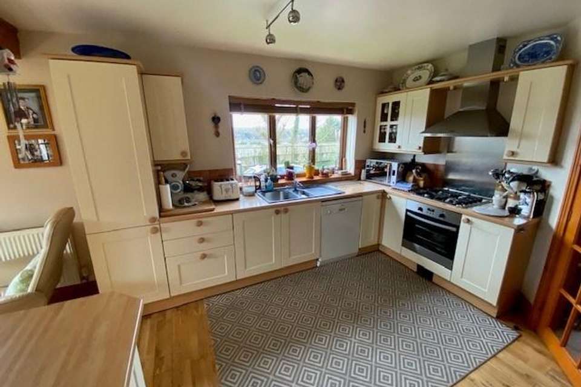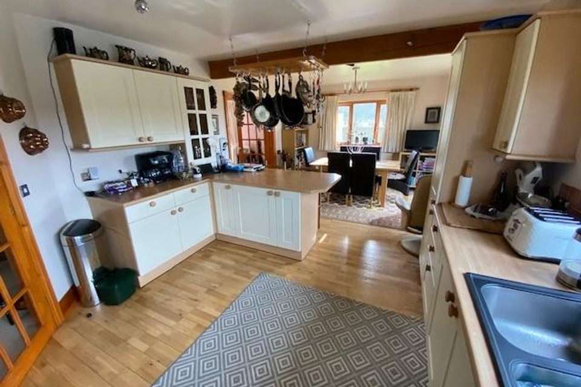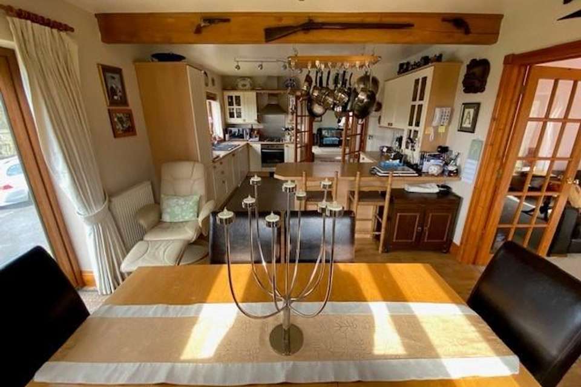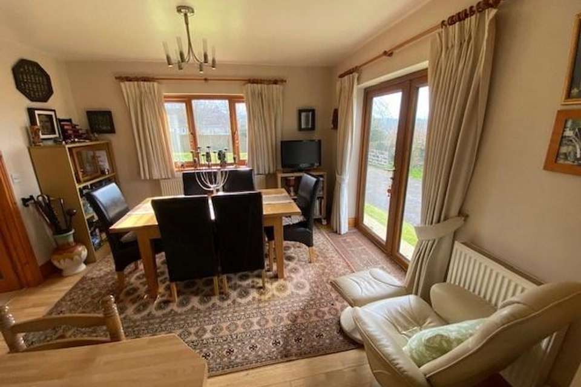3 bedroom detached bungalow for sale
Llanarth , Ceredigion , SA47bungalow
bedrooms
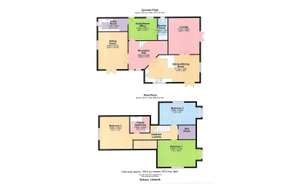
Property photos

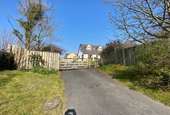
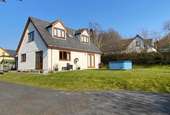
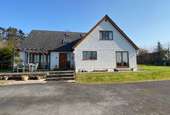
+16
Property description
*Individually designed*Substantial Detached Dormer Bungalow*Many Appealing Features*3 Beds*Bathroom and Sep Shower Room*Part Suitable as Annexe or Home Office*Spacious Gardens and Grounds*Private Driveway with ample parking*Full Double Glazing and Central Heating**MUST BE VIEWED INTERNALLY TO BE APPRECIATED*The Accommodation provides Rec Hall with open vaulted ceiling, Sitting Room, Kitchen/Dining Room, Lounge, Study/Office or Downstairs Bedroom, Shower Room and w.c. Utility Room. To the first floor - Central Galleried Landing, 3 Double Bedrooms plus Box Room, Family Bathroom and w.c. Outside drive, gardens, decking, Hot Tub, Garden Sheds. Conveniently positioned in a popular residential locality within the village community of Llanarth on the Cardigan Bay coastal region. A walk to a convenience store, post office and the village also offers filling station, pub/hotel, filling station, primary school etc. Some 3½ miles inland from Cardigan Bay at the popular coastal resort and seaside fishing village of New Quay and an equi distance to the Georgian Harbour town of Aberaeron. An easy reach of the larger Marketing and Amenity Centres of the area.
Mains Electricity, Water and Drainage. Oak effect upvc double glazing installed in recent times. Full oil fired central heating (Boiler under Warranty until 2028). LPG Gas for cooking. Telephone subject to transfer regulations.
GROUND FLOOR
Impressive Reception Hall
17' 4" x 12' 6" (5.28m x 3.81m) Upvc double glazed entrance door with matching glazed side panel. Open vaulted ceiling with velux window, central heating radiator. French doors to -
Sitting Room
16' 5" x 13' 10" (5.00m x 4.22m) with side and rear aspect windows, central heating radiator, one wall having a fully fitted range of book shelves and glazed cupboards.
Kitchen/Dining Room
Approached via french doors from the reception hall. Measures overall 24' 0" x 12' 2" (7.32m x 3.71m), the dining area has french doors at side and front aspect window, 2 central heating radiators, a breakfast bar divides the kitchen area which has a range of base and wall cupboard units with Formica working surfaces, 1½ bowl single drainer sink unit with mixer taps (filtered water tap), integrated fridge, Zanussi stainless steel oven with LPG Gas hob unit with Belling cooker hood over, appliance space with plumbing for a dishwasher, side aspect window. Solid oak flooring. Ceiling spot lighting, Part tiled walls, French doors -
Lounge
16' 4" x 13' 5" (4.98m x 4.09m) with French doors to front garden/decking. 2 central heating radiators.
Study/Home office
13' 2" x 9' 8" (4.01m x 2.95m) with central heating radiator, side exterior door and side window.
Utility Room off
13' in length with a laminate tiled effect floor, a wide fitted range of base and wall cupboard units, a stainless steel single drainer sink unit h&c, cupboard housing a firebird oil fired central heating boiler.
Downstairs Shower Room
9' 7" x 4' 4" (2.92m x 1.32m) with tiled walls, walk in shower, low level flush toilet, pedestal wash hand basin, heated towel rail, extractor fan. Laminate tile effect floor.
FIRST FLOOR
Central Galleried Landing
20' 6" x 9' 5" (6.25m x 2.87m) (max) Approached via staircase from the reception hall with features including various vaulted ceilings, alcoves with fitted shelving, 3 velux windows, ballastrail which looks down over the Reception Hall. Central heating radiator.
Front Double Bedroom 1
15' 6" x 10' 0" (4.72m x 3.05m) with front dormer window, side aspect window, central heating radiator.
Front Double Bedroom 2
16' 6" x 12' 0" (5.03m x 3.66m) into a front dormer window, side aspect window with lovely views overlooking the village, central heating radiator.
Front Box Room
Rear Double Bedroom 3
13' 1" x 13' 0" (3.99m x 3.96m) with rear aspect window and central heating radiator.
Family Bathroom
8' 7" x 7' 5" (2.62m x 2.26m) with a laminate tiled floor, part panelled walls, white suite provides a double ended bath with jacuzzi, low level flush toilet, pedestal wash hand basin, heated towel rail, velux window, shelved alcove.
EXTERNALLY
Gated Private entrance drive
With tarmac surface leads to a side courtyard with ample turning and parking space for several vehicles.
To the Front
To the front is a spacious lawned garden with decking area and a Hot Tub (optional).
To the Side and Rear
To the side and rear are further grassed areas. Cedarwood Garden Shed.
Mains Electricity, Water and Drainage. Oak effect upvc double glazing installed in recent times. Full oil fired central heating (Boiler under Warranty until 2028). LPG Gas for cooking. Telephone subject to transfer regulations.
GROUND FLOOR
Impressive Reception Hall
17' 4" x 12' 6" (5.28m x 3.81m) Upvc double glazed entrance door with matching glazed side panel. Open vaulted ceiling with velux window, central heating radiator. French doors to -
Sitting Room
16' 5" x 13' 10" (5.00m x 4.22m) with side and rear aspect windows, central heating radiator, one wall having a fully fitted range of book shelves and glazed cupboards.
Kitchen/Dining Room
Approached via french doors from the reception hall. Measures overall 24' 0" x 12' 2" (7.32m x 3.71m), the dining area has french doors at side and front aspect window, 2 central heating radiators, a breakfast bar divides the kitchen area which has a range of base and wall cupboard units with Formica working surfaces, 1½ bowl single drainer sink unit with mixer taps (filtered water tap), integrated fridge, Zanussi stainless steel oven with LPG Gas hob unit with Belling cooker hood over, appliance space with plumbing for a dishwasher, side aspect window. Solid oak flooring. Ceiling spot lighting, Part tiled walls, French doors -
Lounge
16' 4" x 13' 5" (4.98m x 4.09m) with French doors to front garden/decking. 2 central heating radiators.
Study/Home office
13' 2" x 9' 8" (4.01m x 2.95m) with central heating radiator, side exterior door and side window.
Utility Room off
13' in length with a laminate tiled effect floor, a wide fitted range of base and wall cupboard units, a stainless steel single drainer sink unit h&c, cupboard housing a firebird oil fired central heating boiler.
Downstairs Shower Room
9' 7" x 4' 4" (2.92m x 1.32m) with tiled walls, walk in shower, low level flush toilet, pedestal wash hand basin, heated towel rail, extractor fan. Laminate tile effect floor.
FIRST FLOOR
Central Galleried Landing
20' 6" x 9' 5" (6.25m x 2.87m) (max) Approached via staircase from the reception hall with features including various vaulted ceilings, alcoves with fitted shelving, 3 velux windows, ballastrail which looks down over the Reception Hall. Central heating radiator.
Front Double Bedroom 1
15' 6" x 10' 0" (4.72m x 3.05m) with front dormer window, side aspect window, central heating radiator.
Front Double Bedroom 2
16' 6" x 12' 0" (5.03m x 3.66m) into a front dormer window, side aspect window with lovely views overlooking the village, central heating radiator.
Front Box Room
Rear Double Bedroom 3
13' 1" x 13' 0" (3.99m x 3.96m) with rear aspect window and central heating radiator.
Family Bathroom
8' 7" x 7' 5" (2.62m x 2.26m) with a laminate tiled floor, part panelled walls, white suite provides a double ended bath with jacuzzi, low level flush toilet, pedestal wash hand basin, heated towel rail, velux window, shelved alcove.
EXTERNALLY
Gated Private entrance drive
With tarmac surface leads to a side courtyard with ample turning and parking space for several vehicles.
To the Front
To the front is a spacious lawned garden with decking area and a Hot Tub (optional).
To the Side and Rear
To the side and rear are further grassed areas. Cedarwood Garden Shed.
Council tax
First listed
Over a month agoLlanarth , Ceredigion , SA47
Placebuzz mortgage repayment calculator
Monthly repayment
The Est. Mortgage is for a 25 years repayment mortgage based on a 10% deposit and a 5.5% annual interest. It is only intended as a guide. Make sure you obtain accurate figures from your lender before committing to any mortgage. Your home may be repossessed if you do not keep up repayments on a mortgage.
Llanarth , Ceredigion , SA47 - Streetview
DISCLAIMER: Property descriptions and related information displayed on this page are marketing materials provided by Morgan & Davies - Aberaeron. Placebuzz does not warrant or accept any responsibility for the accuracy or completeness of the property descriptions or related information provided here and they do not constitute property particulars. Please contact Morgan & Davies - Aberaeron for full details and further information.





