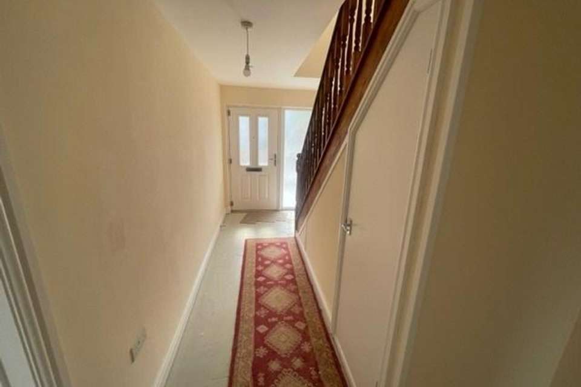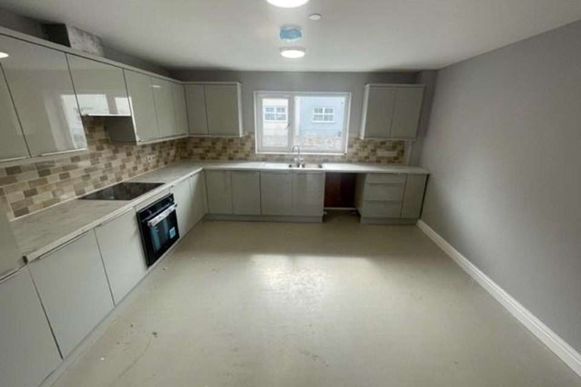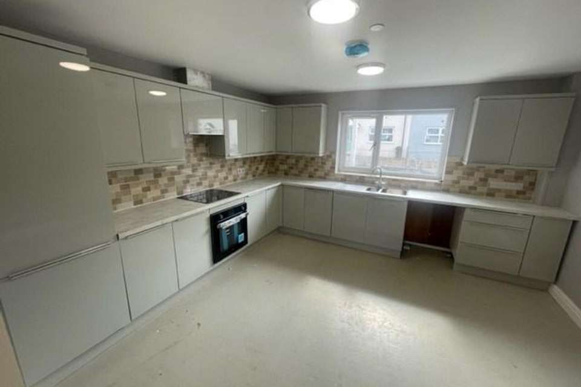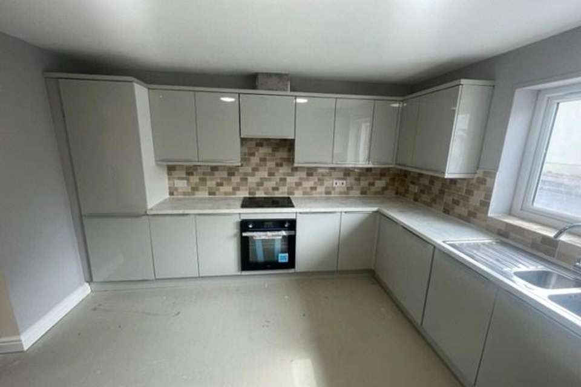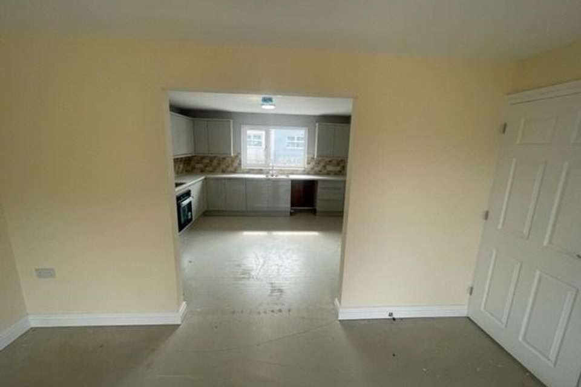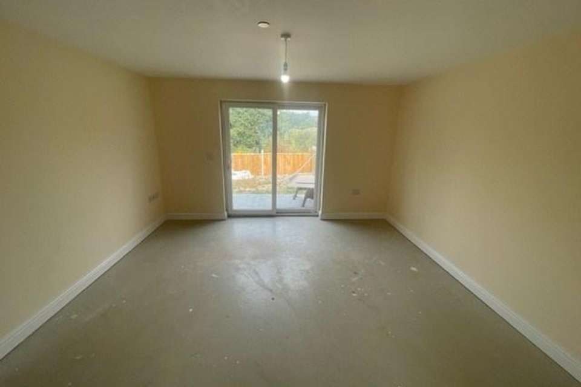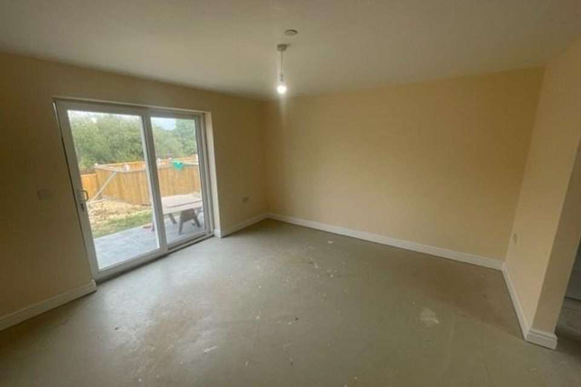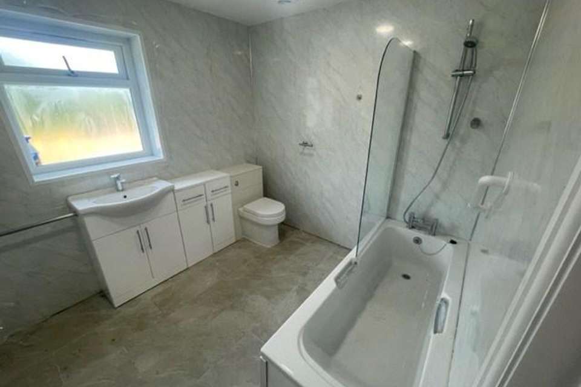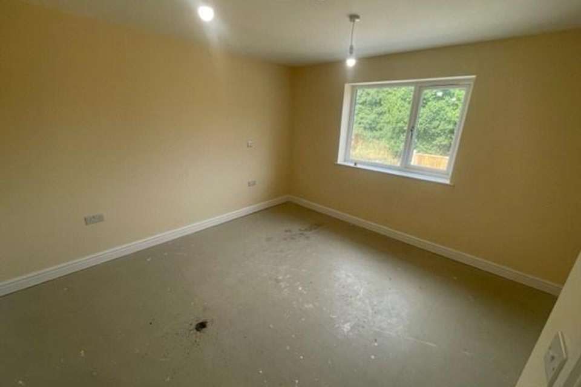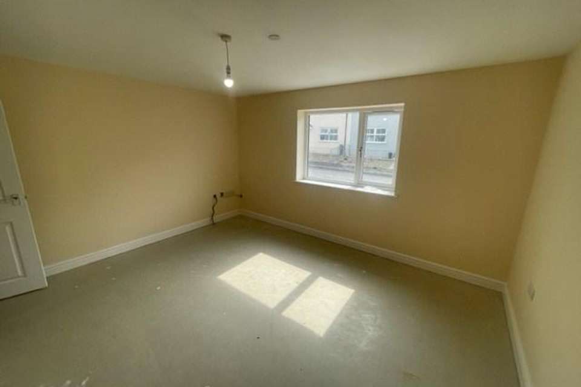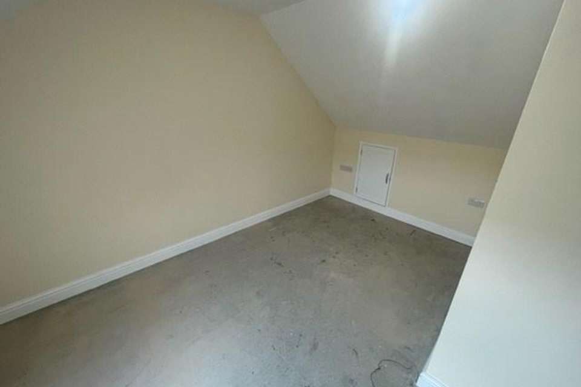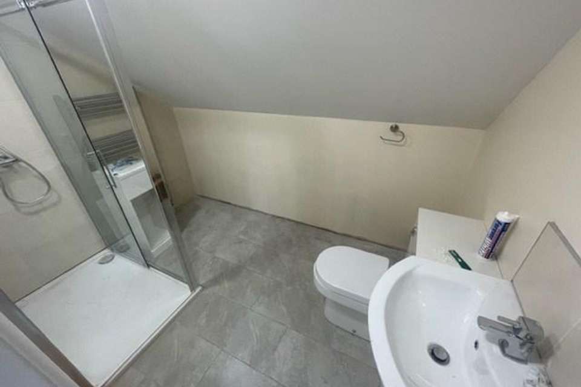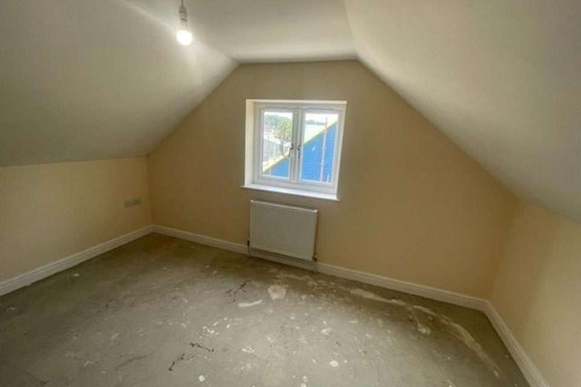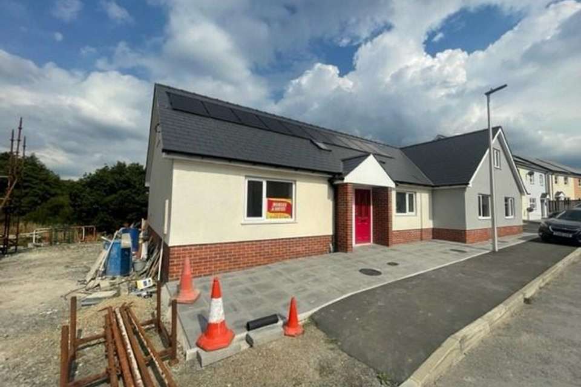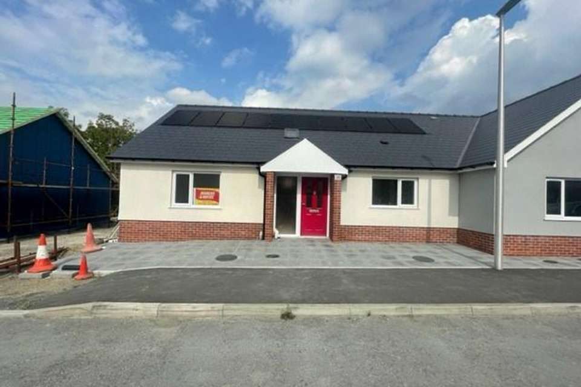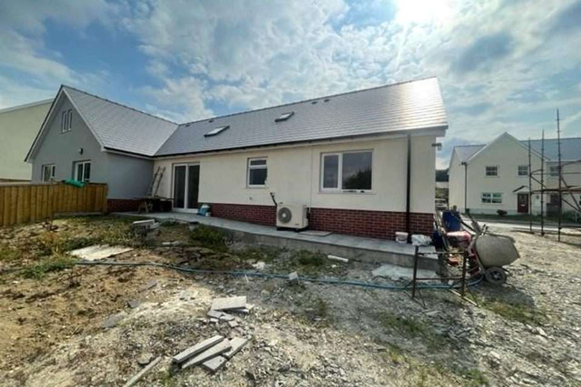4 bedroom bungalow for sale
10 Heol Dewi , Newcastle Emlyn, SA38bungalow
bedrooms
Property photos
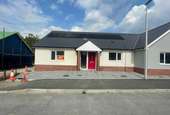
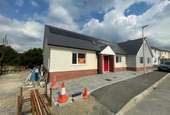
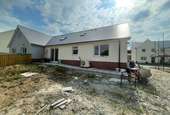
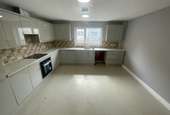
+16
Property description
* Must be viewed to be appreciated! * Outstanding Brand New residence * Perfect family home * 4 Double Bedrooms * Brand New Kitchen and Bathrooms * Parking for 3 cars * Air Source heating * Underfloor heating to ground floor * Double glazing * Highly efficient and low running costs * Enclosed garden to rear * Countryside views to rear *The accommodation provides - Entrance Hall, 2x bedrooms to ground floor, Kitchen / Dining room, Lounge, Shower room. First floor 2x Double Bedrooms, Shower Room.The property is situated on the fringes of the Market town of Newcastle Emlyn along the Teifi Valley. Newcastle Emlyn offers a wide range of local and national retailers, cafes, bars, restaurants, playing fields, schooling facilities, various employment opportunities.
We have been advised the property benefits from mains electricity, water and drainage. Air source heating.
Please Note -
The property is still under construction and is estimated to be finished by the end of October 2022.
The Finishing to include laminate flooring / carpet throughout.
Entrance Hall
17' 2" x 6' 9" (5.23m x 2.06m) Via a half glazed UPVC door, frosted side panel, stairs to 1st floor, under stairs cupboard housing underfloor heating controls.
Kitchen / Dining room
13' 2" x 12' 2" (4.01m x 3.71m) A brand new gloss white kitchen will be installed with a variety of integrated appliances such as - Fridge Freezer, dishwasher, electric cooker and electric hobs. Double glazed window to front, archway into lounge -
Rear Lounge
13' 3" x 12' 8" (4.04m x 3.86m) Light and airy room with patio doors to rear, multiple sockets, TV point, views over open countryside.
Bathroom
8' 8" x 8' 0" (2.64m x 2.44m) A brand-new white suite comprising of a paneled bath with mains shower above, vanity unit with washing basin, low-level flush WC, window to rear, extractor fan, splashboard panels to walls.
Rear Bedroom 1
12' 5" x 12' 3" (3.78m x 3.73m) Double glazed window overlooking rear garden, multiple sockets.
Front Double Bedroom 2
12' 4" x 13' 9" (3.76m x 4.19m) Double glazed window to front, multiple sockets.
First Floor
Central Landing
With Velux window, built in cupboard housing hot water tank, access to eves.
'L-shaped' Bedroom 3
14' 0" x 13' 0" (4.27m x 3.96m) Velux, central heating radiator, access to eaves, multiple sockets.
Shower Room
A brand new white suite will be installed.
'L-Shaped' Bedroom 4
13' 9" x 14' 0" (4.19m x 4.27m) window to side, central heating radiator, multiple sockets, access to eves.
Externally
To Front
Front path laid to slabs. The side drive way will be laid to tarmac. Parking for 3 cars.
To the rear
Enclosed rear garden will be laid to lawn.
We have been advised the property benefits from mains electricity, water and drainage. Air source heating.
Please Note -
The property is still under construction and is estimated to be finished by the end of October 2022.
The Finishing to include laminate flooring / carpet throughout.
Entrance Hall
17' 2" x 6' 9" (5.23m x 2.06m) Via a half glazed UPVC door, frosted side panel, stairs to 1st floor, under stairs cupboard housing underfloor heating controls.
Kitchen / Dining room
13' 2" x 12' 2" (4.01m x 3.71m) A brand new gloss white kitchen will be installed with a variety of integrated appliances such as - Fridge Freezer, dishwasher, electric cooker and electric hobs. Double glazed window to front, archway into lounge -
Rear Lounge
13' 3" x 12' 8" (4.04m x 3.86m) Light and airy room with patio doors to rear, multiple sockets, TV point, views over open countryside.
Bathroom
8' 8" x 8' 0" (2.64m x 2.44m) A brand-new white suite comprising of a paneled bath with mains shower above, vanity unit with washing basin, low-level flush WC, window to rear, extractor fan, splashboard panels to walls.
Rear Bedroom 1
12' 5" x 12' 3" (3.78m x 3.73m) Double glazed window overlooking rear garden, multiple sockets.
Front Double Bedroom 2
12' 4" x 13' 9" (3.76m x 4.19m) Double glazed window to front, multiple sockets.
First Floor
Central Landing
With Velux window, built in cupboard housing hot water tank, access to eves.
'L-shaped' Bedroom 3
14' 0" x 13' 0" (4.27m x 3.96m) Velux, central heating radiator, access to eaves, multiple sockets.
Shower Room
A brand new white suite will be installed.
'L-Shaped' Bedroom 4
13' 9" x 14' 0" (4.19m x 4.27m) window to side, central heating radiator, multiple sockets, access to eves.
Externally
To Front
Front path laid to slabs. The side drive way will be laid to tarmac. Parking for 3 cars.
To the rear
Enclosed rear garden will be laid to lawn.
Council tax
First listed
Over a month ago10 Heol Dewi , Newcastle Emlyn, SA38
Placebuzz mortgage repayment calculator
Monthly repayment
The Est. Mortgage is for a 25 years repayment mortgage based on a 10% deposit and a 5.5% annual interest. It is only intended as a guide. Make sure you obtain accurate figures from your lender before committing to any mortgage. Your home may be repossessed if you do not keep up repayments on a mortgage.
10 Heol Dewi , Newcastle Emlyn, SA38 - Streetview
DISCLAIMER: Property descriptions and related information displayed on this page are marketing materials provided by Morgan & Davies - Aberaeron. Placebuzz does not warrant or accept any responsibility for the accuracy or completeness of the property descriptions or related information provided here and they do not constitute property particulars. Please contact Morgan & Davies - Aberaeron for full details and further information.





