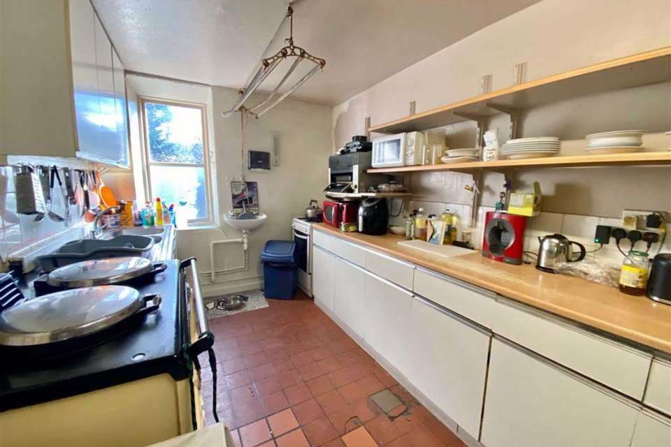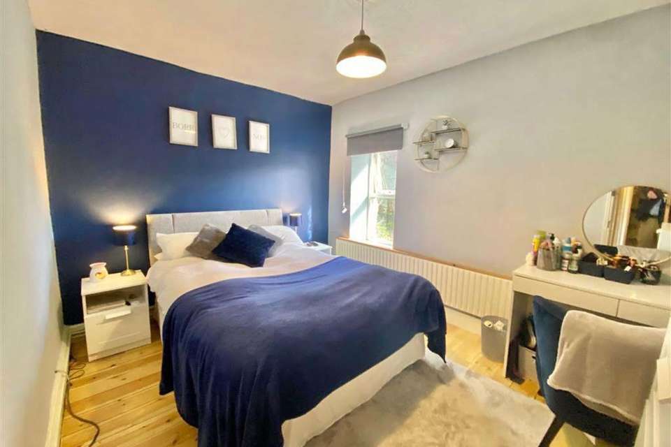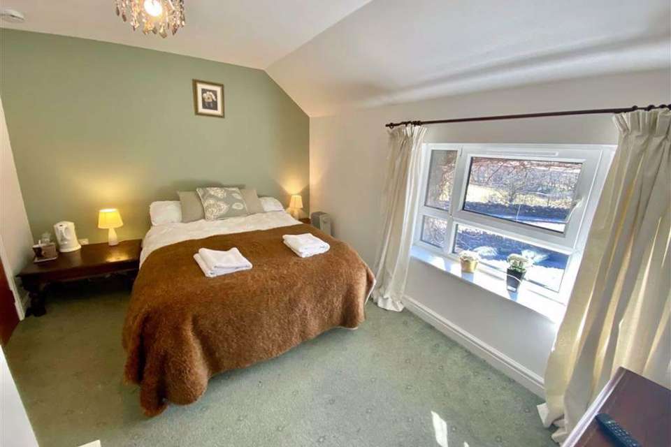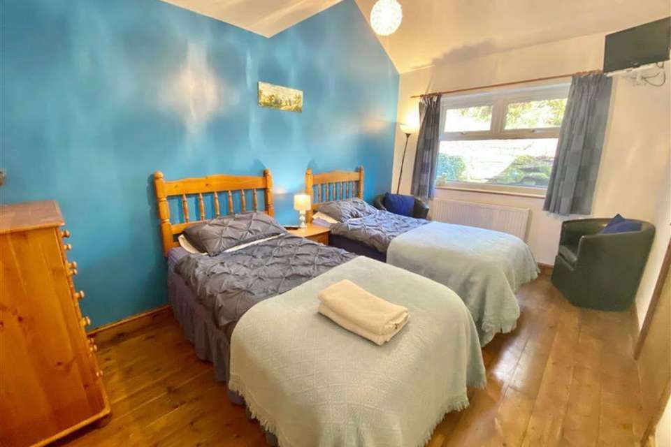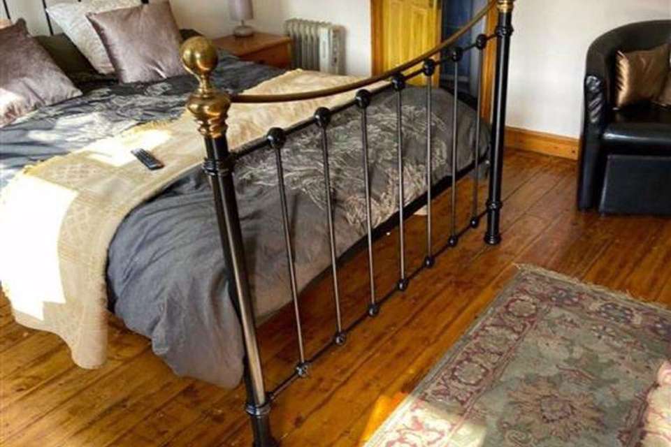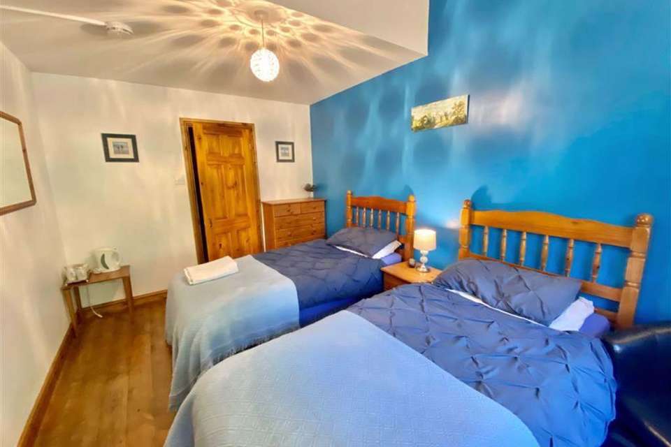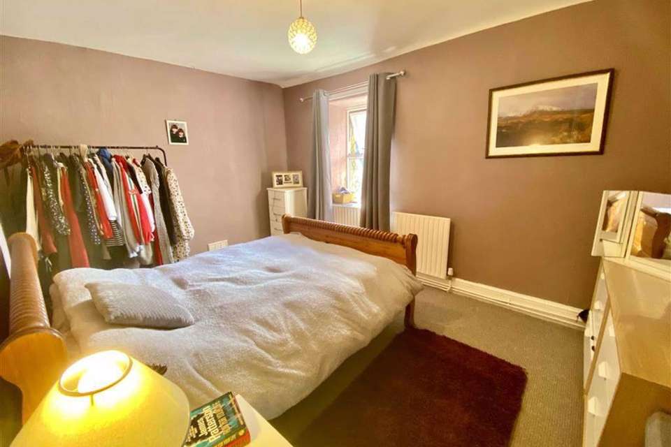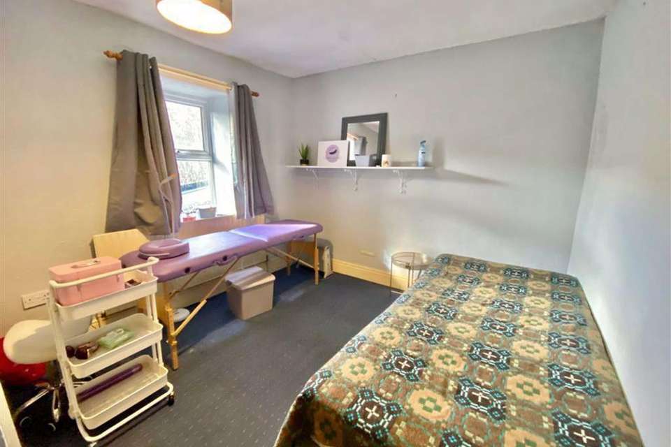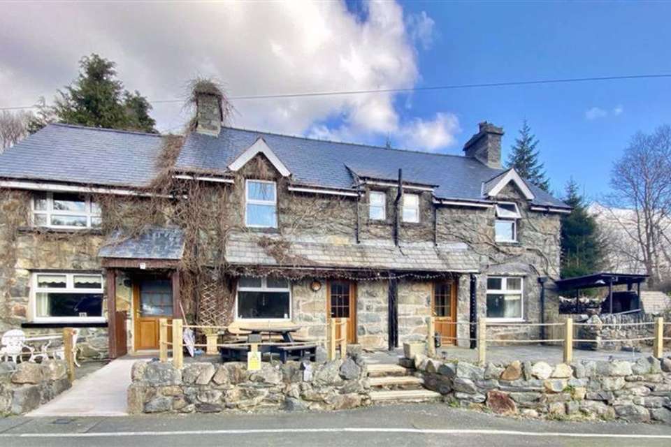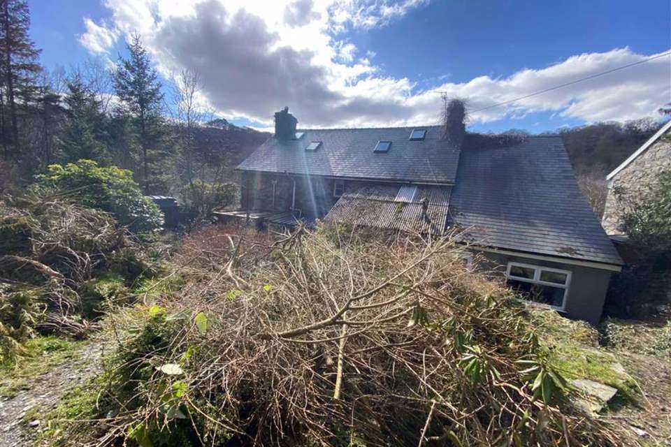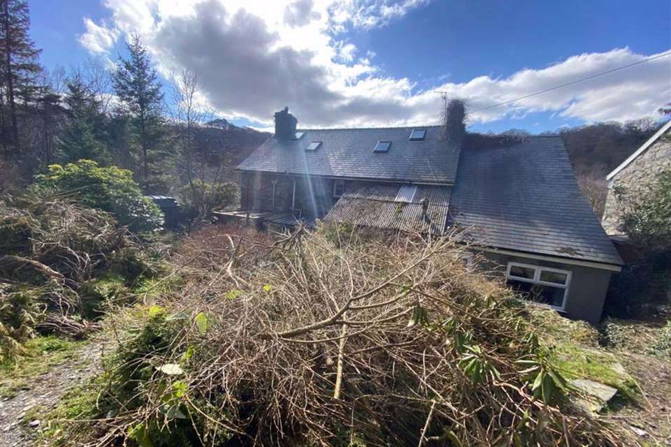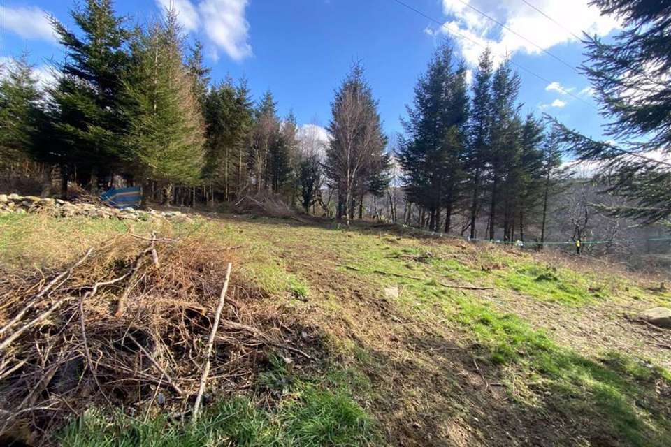8 bedroom detached house for sale
Capel Curig, Nr Betws Y Coeddetached house
bedrooms
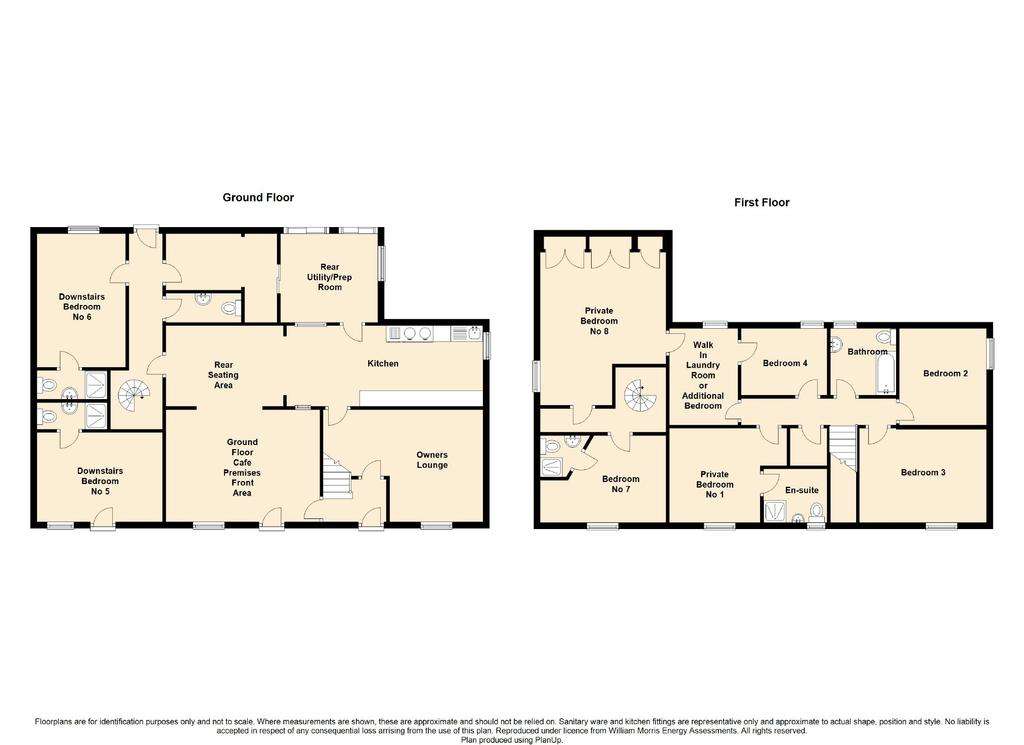
Property photos

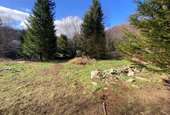
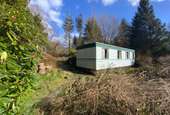
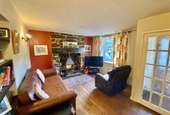
+12
Property description
A long established Bed and Breakfast and former Cafe premises in a prominent location within the Snowdonia National Park.
Situated adjacent to the main A5 at Capel Curig next to a popular car park leading to Siabod and other popular climbs. Extended and upgraded over the years - this has been a preferred destination for walkers and climbers for decades. Versatile accommodation comprising private owners area; former caf premises with kitchen and stores, en-suite letting bedrooms, outside seating and approx 0.71 acres grounds with potential alternative uses (subject to consent)
(The Accommodation Affords: - (Approximate measurements only)
Covered Front Veranda And Raised Seating Area -
Owners Accommodation: - Integral entrance porch with stairs leading off to first floor level.
Owners Lounge: - 3.64 x 4.99 (11'11" x 16'4") - UPVC double glazed window overlooking front; feature stone fireplace surround with slate lintel over; multi fuel stove; TV point.
Staircase From Entrance Porch: - Leads to first floor Bedroom Area.
Bedroom 1: - 3.45 x 2.99 (11'4" x 9'10") - UPVC double glazed window overlooking front; radiator; TV point. En Suite Shower Room with three piece suite, uPVC double glazed window and radiator.
Bedroom 2: - 2.82 x 3.46 (9'3" x 11'4") - Window to side elevation; wash basin; radiator; TV point.
Bedroom 3: - 2.95 x 4.12 (9'8" x 13'6") - Wash basin; TV point; radiator; uPVC double glazed window overlooking front.
Bedroom 4: - 2.22m x 2.35m (7'3" x 7'9") - Single bedroom; radiator; window to rear elevation.
Landing: - Built-in cylinder cupboard.
Bathroom: - Three piece suite comprising panelled bath; wash basin and low level W.C.
Off Landing Walk-In Laundry Room - 2.5 x 3.33 (8'2" x 10'11") - Or could be used as additional bedroom if required. There is access at this point to:
Bedroom 8: - 3.95 x 2.78 (13'0" x 9'1") - Currently used as store room; built-in wardrobes; uPVC double glazed window overlooking side; double panelled radiator. Further doorway leads to second landing area which would make this Bedroom available for letting if required.
Former Cafe Premises: - 4.89 x 3.57 (16'1" x 11'9") - Tiled floor; uPVC double glazed window to front; two radiators; timber and glazed front door;Downstairs WC; archway to:
Rear Seating Area: - 2.58 x 3.74 (8'6" x 12'3") -
Kitchen: - 6.6 x 2.54 (21'8" x 8'4") - Peninsular serving counter; slate worktop; Aga; single drainer sink; gas cooker point; wash basin; quarry tiled floor; telephone point.
Rear Utility/Prep Room: - 3 x 2.8 (9'10" x 9'2") - Sliding patio doors to outside; range of units; dishwasher and freezers.
Boiler/Laundry Room And Larder: - Built-in storage cupboards; range of shelving; oil central heating boiler.
Doorway From Cafe Premises: - Leads to Inner Hallway and Letting Bedrooms. (There is also an external entrance which would be available if residents want to access and exit the bedrooms without going through the cafe premises. (See Floorplan)
Bedroom 6: - 2.81 x 4.23 (9'3" x 13'11") - UPVC double glazed window overlooking rear; double panelled radiator; TV point; En Suite shower room with W.C; wash basin and shower cubicle. Extractor fan.
Spiral Staircase Leading Up To: - First Floor Landing
Bedroom 7: - 3.91 x 2.93 (12'10" x 9'7") - UPVC double glazed window overlooking front; double panelled radiator; TV point; En suite shower room comprising shower; wash basin and W.C.
External Front Access: - Leading to:
Bedroom 5: - Disabled Access if required; uPVC double glazed window; double panelled radiator; two wall light points; En-Suite shower room comprising three piece suite; tiled floor and walls; shaver and light point.
Outside - The property has attractive raised patio and seating area to the front; covered veranda area; large rear area; rough grazing and small trees; raised area with static caravan currently used for storage. To the rear of the property there is a sizeable area of garden which could be utilised for many uses. The property stands in approx 0.71 acres including rear woodland which would provide potential for alternative uses (Subject to consent); small trees; rough grazing and currently housing static caravan. Ideal recreational space.
Agents Note: - The property requires some upgrading to the cafe and kitchen area and this is reflected on the price we are asking for the property.
Services: - We understand the property benefits from mains water, electricity and drainage. Oil fired central heating . EPC - 'D' - 81 - This is how energy efficient the property is.
Council Tax: - Band B - Conwy County Borough Council
Directions: - From Betws y Coed follow A5 to the village of Capel Curig. Bryn Glo is located on the right hand side as one enters into the village - slightly set back from the road by public parking area near Pont Cyfyng.
Viewing: - By appointment through the agents Iwan M Williams, 5 Denbigh Street, Llanrwst, tel[use Contact Agent Button], [use Contact Agent Button]
The property stands in a prominent road side position with the benefit of convenient public parking area. Whilst the property benefits from roadside setting it has a substantial parcel of garden and land located to the rear of the premises.
These particulars are intended only as a guide to prospective Purchasers to enable them to decide whether enquiries with a view to taking up negotiations but they are otherwise not intended to be relied upon in any way of for any purpose whatever and accordingly neither their accuracy nor the continued availability of the property is in any way guaranteed and they are furnished on the express understanding that neither the Agents nor the Vendor are to become under any liability or claim in respect of their contents. The Vendor does not hereby make or give or do the Agents nor does the Partner of the Employee of the Agents have any authority as regards the property of otherwise. Any prospective Purchaser or Lessee or other person in any way interested in the property should satisfy himself by inspection or otherwise as to the correctness of each statement contained in these Particulars. In the event of the Agent supplying any further information or expressing any opinion to a prospective Purchaser, whether oral or in writing, such information or expression of option must be treated as given on the same basis as these particulars.
Situated adjacent to the main A5 at Capel Curig next to a popular car park leading to Siabod and other popular climbs. Extended and upgraded over the years - this has been a preferred destination for walkers and climbers for decades. Versatile accommodation comprising private owners area; former caf premises with kitchen and stores, en-suite letting bedrooms, outside seating and approx 0.71 acres grounds with potential alternative uses (subject to consent)
(The Accommodation Affords: - (Approximate measurements only)
Covered Front Veranda And Raised Seating Area -
Owners Accommodation: - Integral entrance porch with stairs leading off to first floor level.
Owners Lounge: - 3.64 x 4.99 (11'11" x 16'4") - UPVC double glazed window overlooking front; feature stone fireplace surround with slate lintel over; multi fuel stove; TV point.
Staircase From Entrance Porch: - Leads to first floor Bedroom Area.
Bedroom 1: - 3.45 x 2.99 (11'4" x 9'10") - UPVC double glazed window overlooking front; radiator; TV point. En Suite Shower Room with three piece suite, uPVC double glazed window and radiator.
Bedroom 2: - 2.82 x 3.46 (9'3" x 11'4") - Window to side elevation; wash basin; radiator; TV point.
Bedroom 3: - 2.95 x 4.12 (9'8" x 13'6") - Wash basin; TV point; radiator; uPVC double glazed window overlooking front.
Bedroom 4: - 2.22m x 2.35m (7'3" x 7'9") - Single bedroom; radiator; window to rear elevation.
Landing: - Built-in cylinder cupboard.
Bathroom: - Three piece suite comprising panelled bath; wash basin and low level W.C.
Off Landing Walk-In Laundry Room - 2.5 x 3.33 (8'2" x 10'11") - Or could be used as additional bedroom if required. There is access at this point to:
Bedroom 8: - 3.95 x 2.78 (13'0" x 9'1") - Currently used as store room; built-in wardrobes; uPVC double glazed window overlooking side; double panelled radiator. Further doorway leads to second landing area which would make this Bedroom available for letting if required.
Former Cafe Premises: - 4.89 x 3.57 (16'1" x 11'9") - Tiled floor; uPVC double glazed window to front; two radiators; timber and glazed front door;Downstairs WC; archway to:
Rear Seating Area: - 2.58 x 3.74 (8'6" x 12'3") -
Kitchen: - 6.6 x 2.54 (21'8" x 8'4") - Peninsular serving counter; slate worktop; Aga; single drainer sink; gas cooker point; wash basin; quarry tiled floor; telephone point.
Rear Utility/Prep Room: - 3 x 2.8 (9'10" x 9'2") - Sliding patio doors to outside; range of units; dishwasher and freezers.
Boiler/Laundry Room And Larder: - Built-in storage cupboards; range of shelving; oil central heating boiler.
Doorway From Cafe Premises: - Leads to Inner Hallway and Letting Bedrooms. (There is also an external entrance which would be available if residents want to access and exit the bedrooms without going through the cafe premises. (See Floorplan)
Bedroom 6: - 2.81 x 4.23 (9'3" x 13'11") - UPVC double glazed window overlooking rear; double panelled radiator; TV point; En Suite shower room with W.C; wash basin and shower cubicle. Extractor fan.
Spiral Staircase Leading Up To: - First Floor Landing
Bedroom 7: - 3.91 x 2.93 (12'10" x 9'7") - UPVC double glazed window overlooking front; double panelled radiator; TV point; En suite shower room comprising shower; wash basin and W.C.
External Front Access: - Leading to:
Bedroom 5: - Disabled Access if required; uPVC double glazed window; double panelled radiator; two wall light points; En-Suite shower room comprising three piece suite; tiled floor and walls; shaver and light point.
Outside - The property has attractive raised patio and seating area to the front; covered veranda area; large rear area; rough grazing and small trees; raised area with static caravan currently used for storage. To the rear of the property there is a sizeable area of garden which could be utilised for many uses. The property stands in approx 0.71 acres including rear woodland which would provide potential for alternative uses (Subject to consent); small trees; rough grazing and currently housing static caravan. Ideal recreational space.
Agents Note: - The property requires some upgrading to the cafe and kitchen area and this is reflected on the price we are asking for the property.
Services: - We understand the property benefits from mains water, electricity and drainage. Oil fired central heating . EPC - 'D' - 81 - This is how energy efficient the property is.
Council Tax: - Band B - Conwy County Borough Council
Directions: - From Betws y Coed follow A5 to the village of Capel Curig. Bryn Glo is located on the right hand side as one enters into the village - slightly set back from the road by public parking area near Pont Cyfyng.
Viewing: - By appointment through the agents Iwan M Williams, 5 Denbigh Street, Llanrwst, tel[use Contact Agent Button], [use Contact Agent Button]
The property stands in a prominent road side position with the benefit of convenient public parking area. Whilst the property benefits from roadside setting it has a substantial parcel of garden and land located to the rear of the premises.
These particulars are intended only as a guide to prospective Purchasers to enable them to decide whether enquiries with a view to taking up negotiations but they are otherwise not intended to be relied upon in any way of for any purpose whatever and accordingly neither their accuracy nor the continued availability of the property is in any way guaranteed and they are furnished on the express understanding that neither the Agents nor the Vendor are to become under any liability or claim in respect of their contents. The Vendor does not hereby make or give or do the Agents nor does the Partner of the Employee of the Agents have any authority as regards the property of otherwise. Any prospective Purchaser or Lessee or other person in any way interested in the property should satisfy himself by inspection or otherwise as to the correctness of each statement contained in these Particulars. In the event of the Agent supplying any further information or expressing any opinion to a prospective Purchaser, whether oral or in writing, such information or expression of option must be treated as given on the same basis as these particulars.
Council tax
First listed
Over a month agoCapel Curig, Nr Betws Y Coed
Placebuzz mortgage repayment calculator
Monthly repayment
The Est. Mortgage is for a 25 years repayment mortgage based on a 10% deposit and a 5.5% annual interest. It is only intended as a guide. Make sure you obtain accurate figures from your lender before committing to any mortgage. Your home may be repossessed if you do not keep up repayments on a mortgage.
Capel Curig, Nr Betws Y Coed - Streetview
DISCLAIMER: Property descriptions and related information displayed on this page are marketing materials provided by Iwan M Williams - Llanrwst. Placebuzz does not warrant or accept any responsibility for the accuracy or completeness of the property descriptions or related information provided here and they do not constitute property particulars. Please contact Iwan M Williams - Llanrwst for full details and further information.





