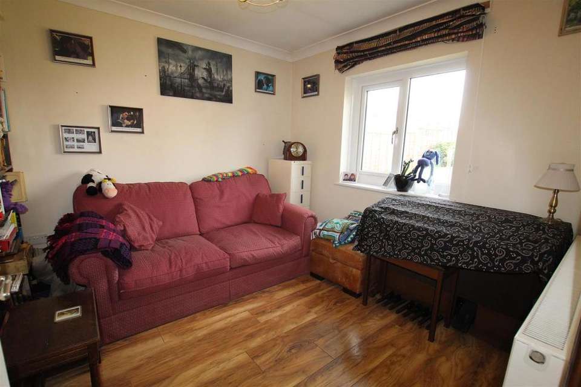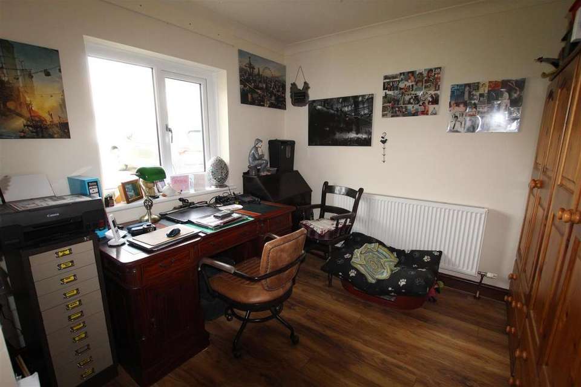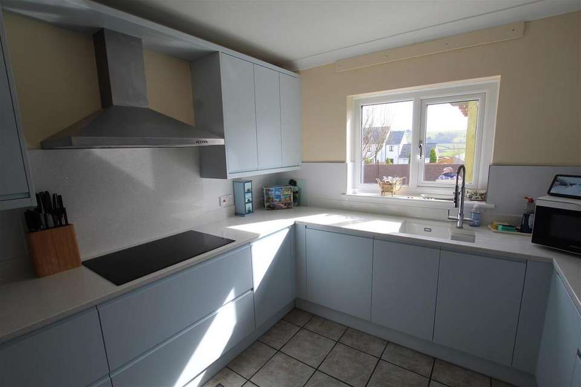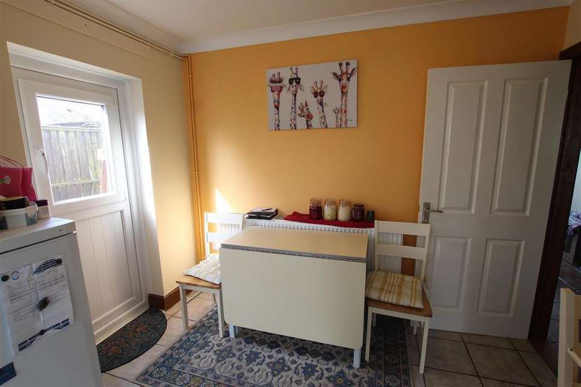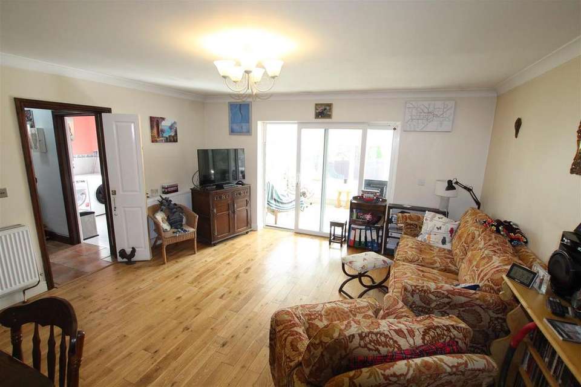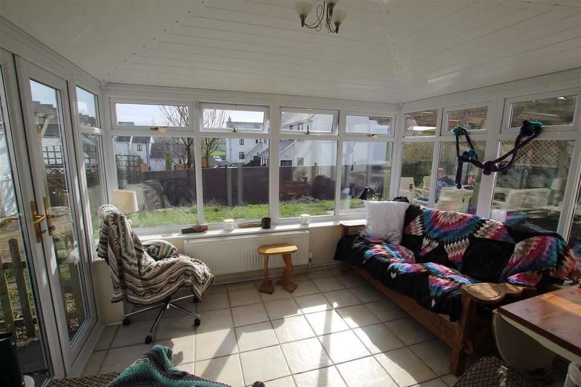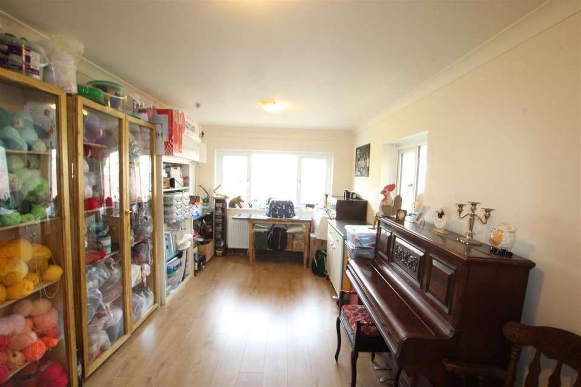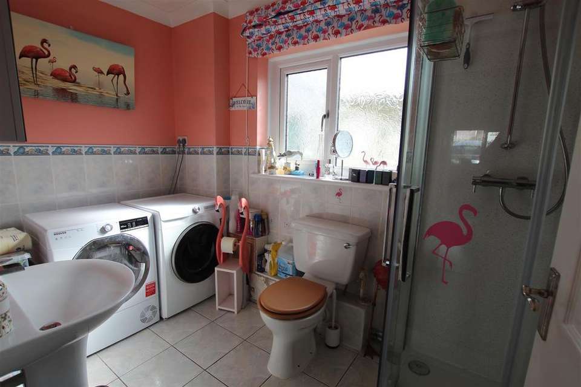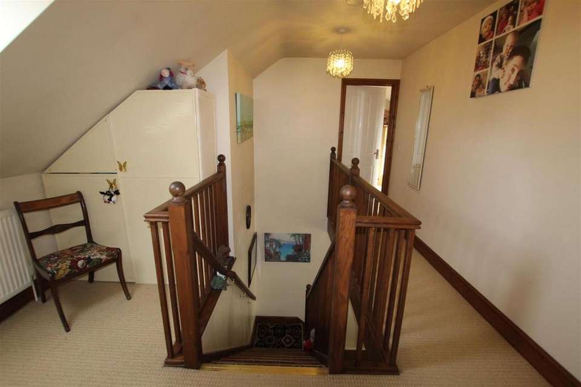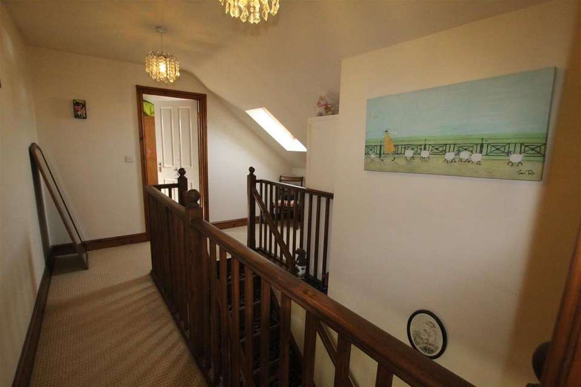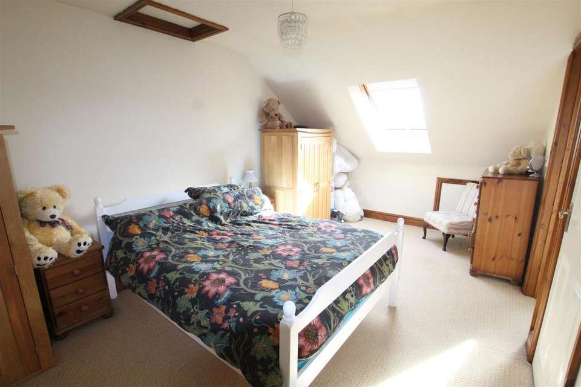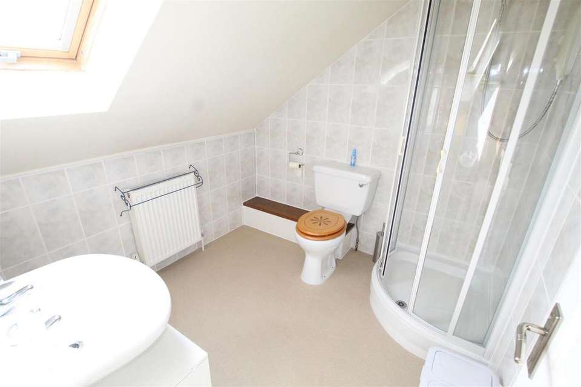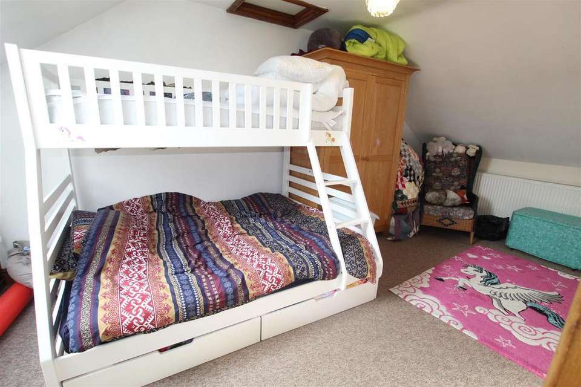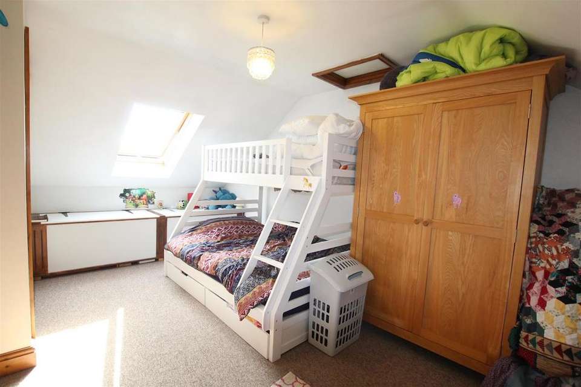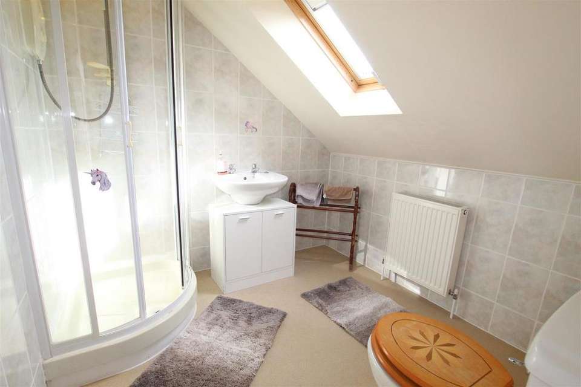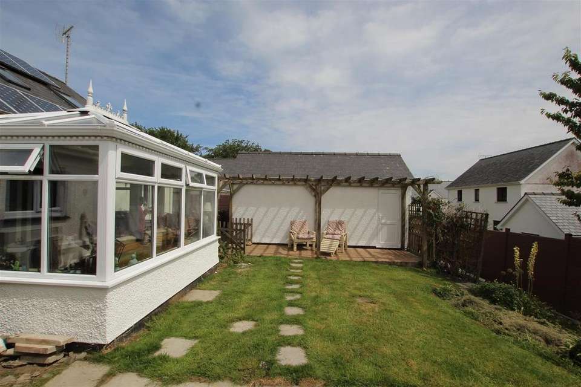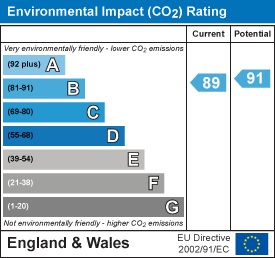5 bedroom detached bungalow for sale
Cribyn, Lampeterbungalow
bedrooms
Property photos
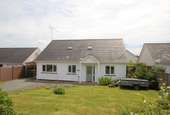
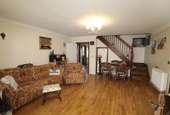
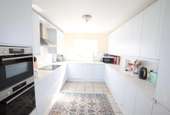
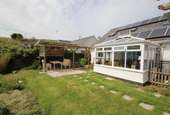
+16
Property description
* Looking for home with low running costs with Air Source heating and Solar P V panels earning approx £800 per annum*
A superbly appointed Dormer bungalow offering 3 or upto 5 bedroomed, 3 bath-roomed and 3 reception roomed accommodation with a ground floor bedroom and bathroom which could be used as potential part annexe accommodation together with a rear conservatory, detached garage and attractive gardens and grounds, in a popular semi rural location on the edge of a popular village.
Location - The property is located on the outskirts of the popular village of Cribyn, located on the B4337 between Llanwnnen and Cribyn, having a regular bus route being some 4 miles from Lampeter providing a good range of everyday facilities and some 8 miles distant of the Ceredigion Heritage Coastline at Aberaeron.
Description - An extremely deceptive property with ample accommodation that has to be inspected internally to be fully appreciated offering immaculately presented accommodation arranged over two floors which can either be used as 3 reception rooms, 3 bedroomed accommodation or alternatively with 2 further rooms currently reception rooms that could be overflow accommodation as bedrooms.
The current vendor has also recently upgraded the kitchen with an impressive contemporary styled kitchen with good quality, light units having granite work surfaces.
The property has a side lobby with 20' master bedroom off with ground floor bathroom having jacuzzi bath and provides 2 en-suite double bedrooms to the first floor. The property provides the following accommodation which has recently been improved with triple glazed doors and windows to the ground floor, high efficient air source heating and has the benefit of solar pv panels providing both a feed-in tariff, we are informed of approx £800 per annum and reduces the electricity bill.
The property provides the following -
Front Entrance Door To -
Hallway - tiled floor, radiator.
Reception Room 1/Dining Room 1 - 3.00m x 3.00m (9'10" x 9'10") - with radiator, timber effect flooring.
Ground Floor Reception Room 2/ Home Office - 3.00m x 3.00m (9'10" x 9'10") - radiator, timber effect flooring
Fitted Kitchen/Diner - 6.10m x 2.97m overall (20' x 9'9" overall) - Recently replaced with contemporary styled good quality units having tiled floor, initial dining area with radiator and rear door, archway from dining area to kitchen with attractive range of extensive kitchen units at base and wall level incorporating good quality integrated appliances including electric oven, large 5 ring induction hob, extractor fan over, combination microwave/grill ceramic 1 1/2 bowl sink drainer unit with mixer tap, spacious storage cupboards with esy close drawers and doors, tower pantry unit, integrated fridge and freezer, granite work surfaces.
Living Room - 5.18m x 4.60m (17' x 15'1") - with solid oak flooring, radiator, under stairs storage cupboard, 8 ft sliding patio doors to -
Rear Conservatory - 3.05m x 3.05m (10' x 10') - having tiled floor, enclosed ceiling, radiator, fan light fitting, pleasant views overlooking the garden with French doors to rear patio area.
Side Entrance Hall With -
Guest Suite Annexe/Principal Bedroom Suite With - In our opinion this area could be utilised as an annexe, with independent access
Master Bedroom - 6.22m' x 2.97m (20'5"' x 9'9") - with telephone and t.v. points, radiator, front and side windows.
Ground Floor Bathroom/Utility Room - 3.00m x 1.83m (9'10" x 6') - with corner shower with power shower unit, low level flush w.c., pedestal wash hand basin, half tiled walls, tiled floor, radiator.
First Floor - Approached via a timber staircase to -
Galleried Landing - with velux roof window, under eaves storage area.
Bedroom 2 - 3.51m x 5.94m (11'6" x 19'6") - t.v., and telephone point, radiator, velux roof window.
En-Suite Shower Room Off - with low level flush w.c., corner shower cubicle, pedestal wash hand basin, radiator, fully tiled walls.
Bedroom 3 - 5.94m x 2.97m (19'6" x 9'9") - with under eaves storage area, built-in airing cupboard, 2 velux roof windows.
En-Suite Bathroom - with low level flush w.c., corner shower cubicle, pedestal wash hand basin, radiator, fully tiled walls.
Externally - The property is located in a pleasant position in a popular select cul de sac on the edge of the village of Cribyn having attractive presscrete paved style paths and patio areas surrounding the property. The property has a front lawned garden with a number of ornamental shrubs, trees and bushes with side driveway having covered car port area leading toRear Potting Shed/Tool Store, attractive enclosed rear gardens with covered pergola, currently housing a hot tub which is available by separate negotiation.
Garage - detached traditionally built garage 18' x 9' having electric garage door, rear door and window attached pergola
Covered Car Port - Being used as a pleasant al fresco area.
Rear Garden - With a covered patio and pergola and sitting out area, recently replaced low maintenance garden fences
Services - The property benefits from connection to mains water, mains electricity and mains drainage, high efficient air source heating, triple glazing to part of the property, telephone subject to BT transfer regulations. Solar P V panels
Directions - From Lampeter, take the A485 to the village of Llanwnnen, on the roundabout taking the right hand turning on to the B4337 towards Cribyn. On entering the village of Cribyn, take the 2nd right hand turning into Cwrt Maes Mynach and the property can be found being the 2nd on the right hand side.
A superbly appointed Dormer bungalow offering 3 or upto 5 bedroomed, 3 bath-roomed and 3 reception roomed accommodation with a ground floor bedroom and bathroom which could be used as potential part annexe accommodation together with a rear conservatory, detached garage and attractive gardens and grounds, in a popular semi rural location on the edge of a popular village.
Location - The property is located on the outskirts of the popular village of Cribyn, located on the B4337 between Llanwnnen and Cribyn, having a regular bus route being some 4 miles from Lampeter providing a good range of everyday facilities and some 8 miles distant of the Ceredigion Heritage Coastline at Aberaeron.
Description - An extremely deceptive property with ample accommodation that has to be inspected internally to be fully appreciated offering immaculately presented accommodation arranged over two floors which can either be used as 3 reception rooms, 3 bedroomed accommodation or alternatively with 2 further rooms currently reception rooms that could be overflow accommodation as bedrooms.
The current vendor has also recently upgraded the kitchen with an impressive contemporary styled kitchen with good quality, light units having granite work surfaces.
The property has a side lobby with 20' master bedroom off with ground floor bathroom having jacuzzi bath and provides 2 en-suite double bedrooms to the first floor. The property provides the following accommodation which has recently been improved with triple glazed doors and windows to the ground floor, high efficient air source heating and has the benefit of solar pv panels providing both a feed-in tariff, we are informed of approx £800 per annum and reduces the electricity bill.
The property provides the following -
Front Entrance Door To -
Hallway - tiled floor, radiator.
Reception Room 1/Dining Room 1 - 3.00m x 3.00m (9'10" x 9'10") - with radiator, timber effect flooring.
Ground Floor Reception Room 2/ Home Office - 3.00m x 3.00m (9'10" x 9'10") - radiator, timber effect flooring
Fitted Kitchen/Diner - 6.10m x 2.97m overall (20' x 9'9" overall) - Recently replaced with contemporary styled good quality units having tiled floor, initial dining area with radiator and rear door, archway from dining area to kitchen with attractive range of extensive kitchen units at base and wall level incorporating good quality integrated appliances including electric oven, large 5 ring induction hob, extractor fan over, combination microwave/grill ceramic 1 1/2 bowl sink drainer unit with mixer tap, spacious storage cupboards with esy close drawers and doors, tower pantry unit, integrated fridge and freezer, granite work surfaces.
Living Room - 5.18m x 4.60m (17' x 15'1") - with solid oak flooring, radiator, under stairs storage cupboard, 8 ft sliding patio doors to -
Rear Conservatory - 3.05m x 3.05m (10' x 10') - having tiled floor, enclosed ceiling, radiator, fan light fitting, pleasant views overlooking the garden with French doors to rear patio area.
Side Entrance Hall With -
Guest Suite Annexe/Principal Bedroom Suite With - In our opinion this area could be utilised as an annexe, with independent access
Master Bedroom - 6.22m' x 2.97m (20'5"' x 9'9") - with telephone and t.v. points, radiator, front and side windows.
Ground Floor Bathroom/Utility Room - 3.00m x 1.83m (9'10" x 6') - with corner shower with power shower unit, low level flush w.c., pedestal wash hand basin, half tiled walls, tiled floor, radiator.
First Floor - Approached via a timber staircase to -
Galleried Landing - with velux roof window, under eaves storage area.
Bedroom 2 - 3.51m x 5.94m (11'6" x 19'6") - t.v., and telephone point, radiator, velux roof window.
En-Suite Shower Room Off - with low level flush w.c., corner shower cubicle, pedestal wash hand basin, radiator, fully tiled walls.
Bedroom 3 - 5.94m x 2.97m (19'6" x 9'9") - with under eaves storage area, built-in airing cupboard, 2 velux roof windows.
En-Suite Bathroom - with low level flush w.c., corner shower cubicle, pedestal wash hand basin, radiator, fully tiled walls.
Externally - The property is located in a pleasant position in a popular select cul de sac on the edge of the village of Cribyn having attractive presscrete paved style paths and patio areas surrounding the property. The property has a front lawned garden with a number of ornamental shrubs, trees and bushes with side driveway having covered car port area leading toRear Potting Shed/Tool Store, attractive enclosed rear gardens with covered pergola, currently housing a hot tub which is available by separate negotiation.
Garage - detached traditionally built garage 18' x 9' having electric garage door, rear door and window attached pergola
Covered Car Port - Being used as a pleasant al fresco area.
Rear Garden - With a covered patio and pergola and sitting out area, recently replaced low maintenance garden fences
Services - The property benefits from connection to mains water, mains electricity and mains drainage, high efficient air source heating, triple glazing to part of the property, telephone subject to BT transfer regulations. Solar P V panels
Directions - From Lampeter, take the A485 to the village of Llanwnnen, on the roundabout taking the right hand turning on to the B4337 towards Cribyn. On entering the village of Cribyn, take the 2nd right hand turning into Cwrt Maes Mynach and the property can be found being the 2nd on the right hand side.
Council tax
First listed
Over a month agoEnergy Performance Certificate
Cribyn, Lampeter
Placebuzz mortgage repayment calculator
Monthly repayment
The Est. Mortgage is for a 25 years repayment mortgage based on a 10% deposit and a 5.5% annual interest. It is only intended as a guide. Make sure you obtain accurate figures from your lender before committing to any mortgage. Your home may be repossessed if you do not keep up repayments on a mortgage.
Cribyn, Lampeter - Streetview
DISCLAIMER: Property descriptions and related information displayed on this page are marketing materials provided by Evans Bros - Lampeter. Placebuzz does not warrant or accept any responsibility for the accuracy or completeness of the property descriptions or related information provided here and they do not constitute property particulars. Please contact Evans Bros - Lampeter for full details and further information.





