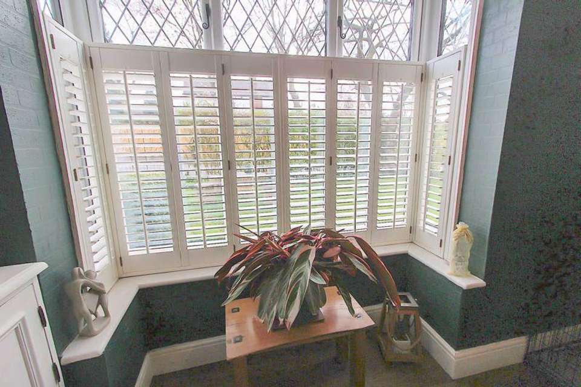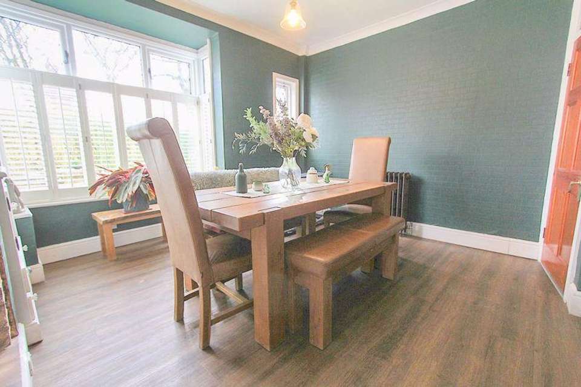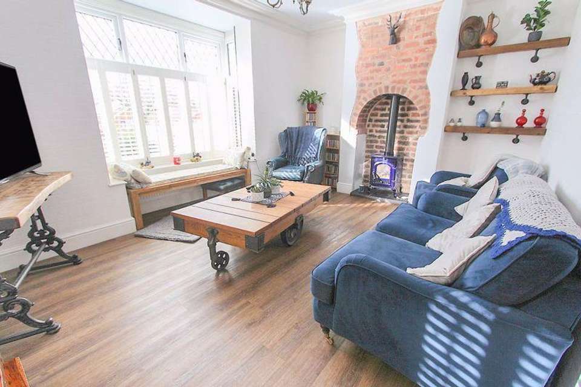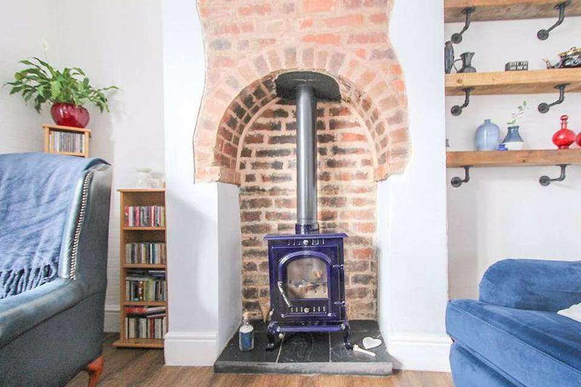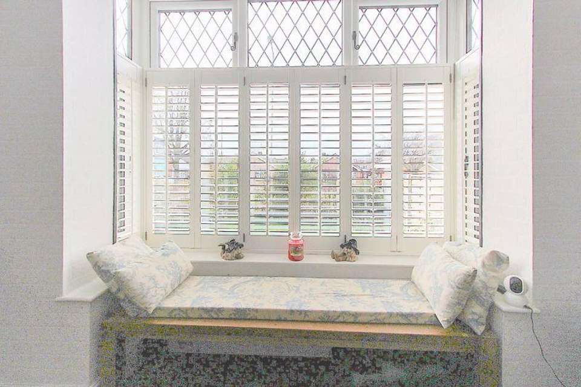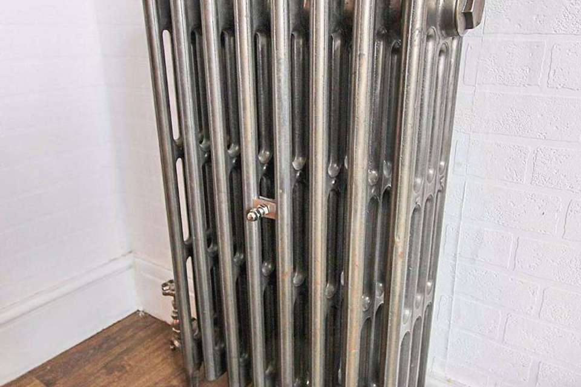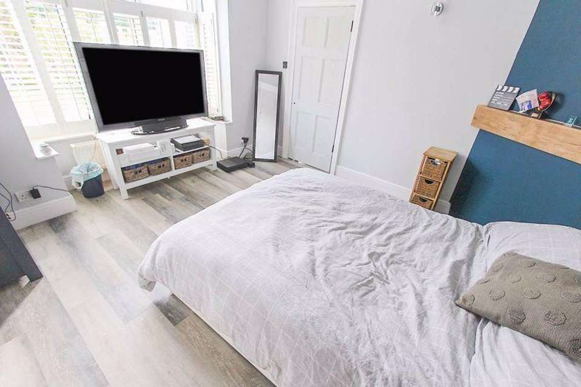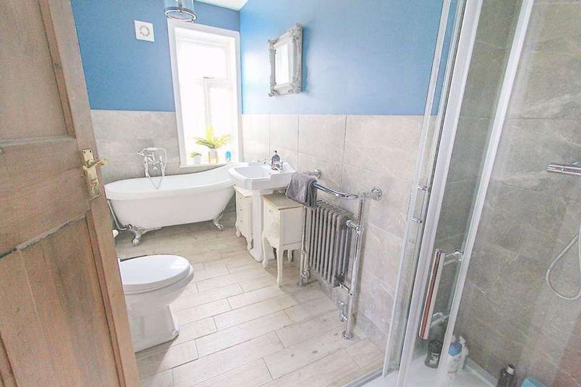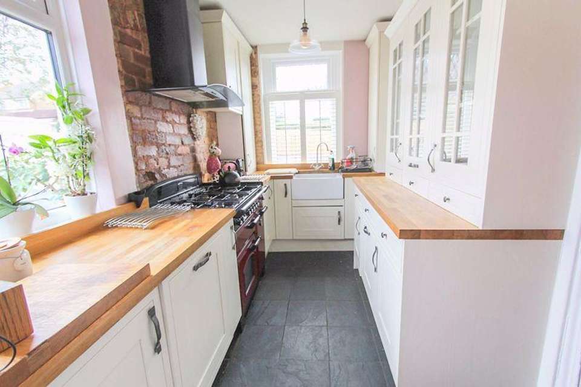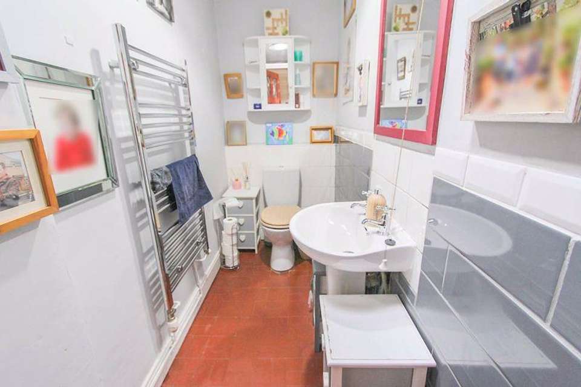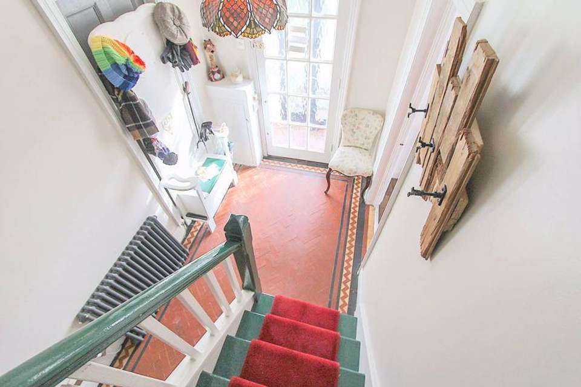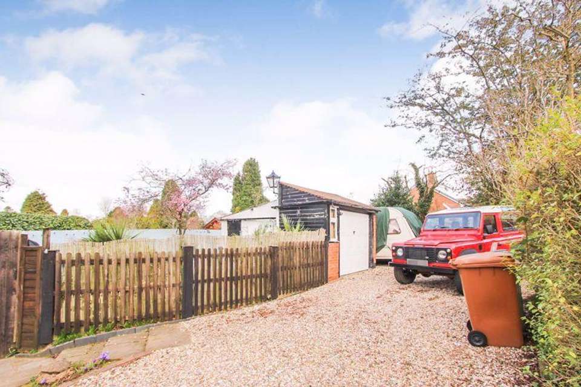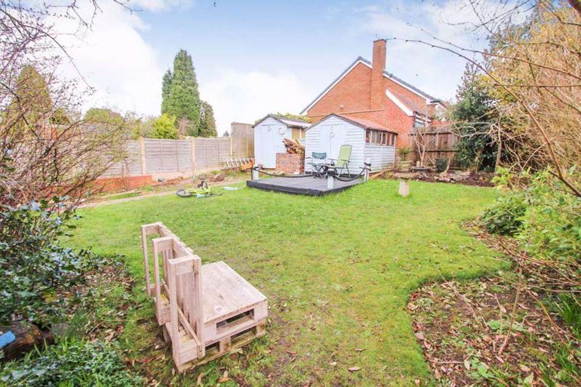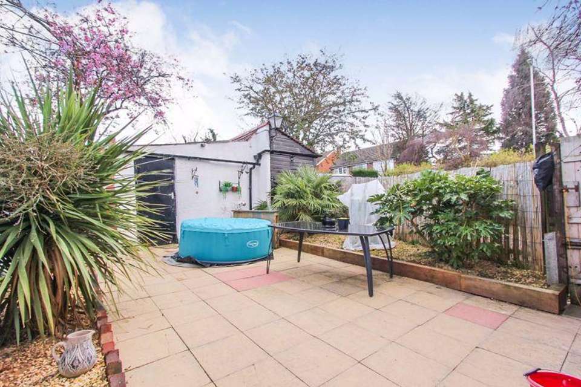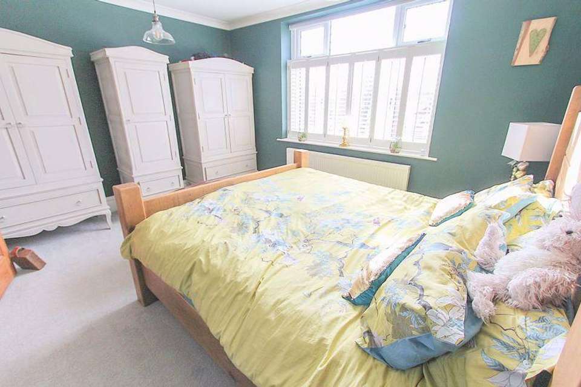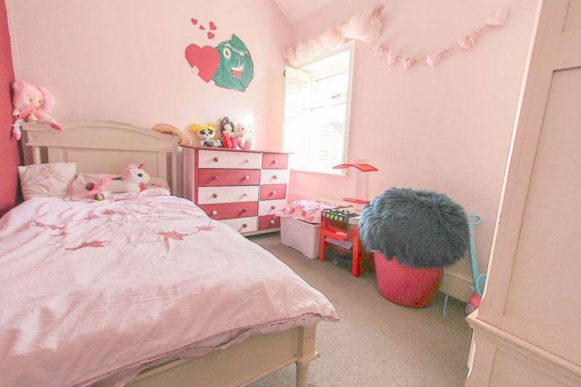4 bedroom house for sale
Birmingham Road, Aldridgehouse
bedrooms
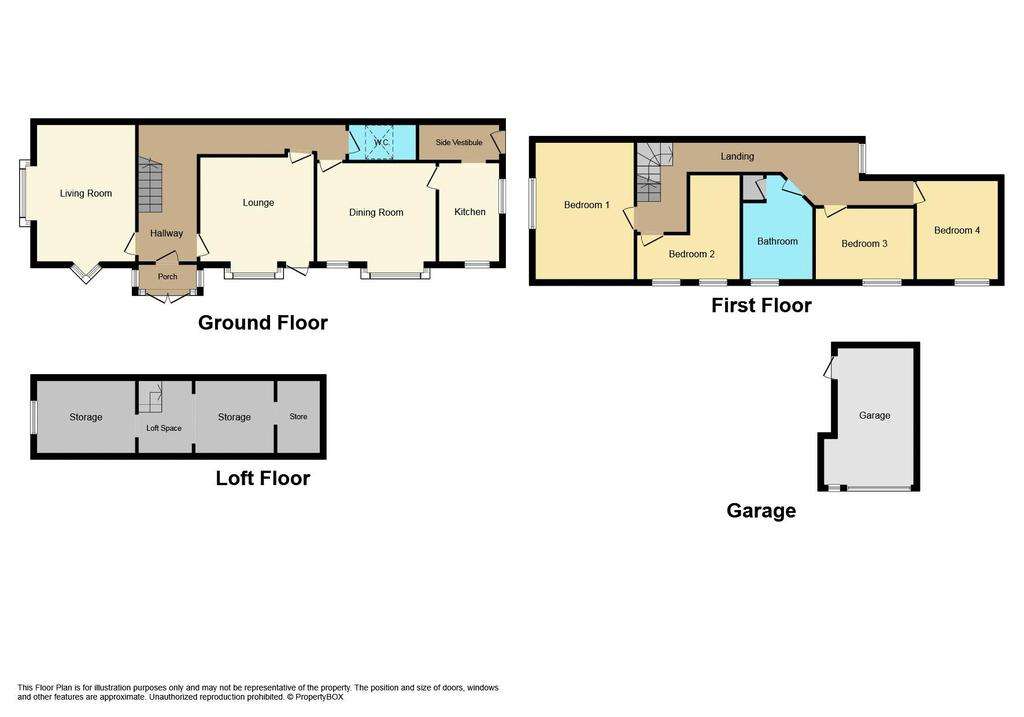
Property photos

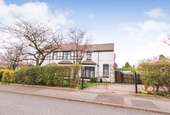
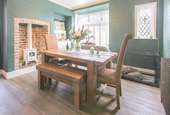
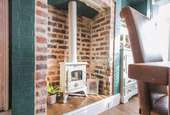
+16
Property description
iLove homes® are offering for sale this unique and vastly improved period property conveniently located in a sought-after area within easy reach of extensive local shopping facilities, bars, restaurants, transport links and amenities in Aldridge Village. There are nearby sports facilities including cricket, leisure centre and golf club. There is an abundance of excellent Nursery, Primary and Secondary schools within close proximity, including Church of England and Roman Catholic. Local transport links include; regular bus links from the village centre to Walsall, Sutton Coldfield and Birmingham. The motorway network can be accessed at junctions 7 and 10 of the M6.
The internal accommodation briefly comprises; entrance porch, hallway, front living room, lounge, dining room, fitted kitchen, downstairs WC, 4 Bedrooms and a re-fitted family bathroom. The property further benefits from occupying a prominent corner plot and having a detached garage, extensive gardens, secluded courtyard, gas central heating and double glazing (where specified). For viewings, contact iLove homes in the first instance.
Entrance Porch
Welcoming enclosed all weather Porch accessed via part glazed timber doors with matching paned windows extending to three sides. Lantern light, quarry tiled floor and feature part glazed wooden internal door leading through to the Reception area.
Reception Hall
with double radiator, useful under stairs cupboard with light and ample cloaks area. Meter cupboard, complimentary coving, impressive staircase, Minton flooring and doors leading off to equally grand living accommodation.
Living Room - 4.69m x 3.38m (15'4" x 11'1")
Spacious living area with feature double glazed lead paned bay window extending to the side elevation and lead paned V window overlooking the fore garden. Antique column radiator. Coving, telecommunication access points and feature fire place, tiled hearth, tiled surround and timber mantel. Ample space for furniture.
Lounge - 4.02m x 3.76m (13'2" x 12'4")
Generously appointed reception room with double glazed lead paned bay window overlooking the fore garden and double radiator. Telecommunication access points, coving, neutrally decorated with ample space for furniture. Secondary door leading to the inner hallway.
Dining Room - 4.06m x 3.40m (13'3" x 11'1")
Versatile reception area with double glazed lead paned bay and matching window overlooking the manicured front gardens and double radiator. Coving, antique style column radiator, feature brick built recess with wood burner and ample space for dining provisions and furniture.
Kitchen - 3.40m x 2.06m (11'1" x 6'9")
Fitted Kitchen comprising range of classic design matching wall cupboards, base units and drawers. Belfast sink with mixer tap, complimentary tiled splash backs and matching oak work surfaces. Built in oven and hob with extractor fan above. Ample space for appliances. Double glazed Lead paned windows extending to the fore and side elevations. Providing access through to:
Side Vestibule / Pantry
Timber door with obscure stained glass, lead paned insert leading outside. Useful storage space and feature herringbone effect tiled flooring. Power, light and space for appliance.
Guest Cloakroom
Generously proportioned W/c with double glazed Velux sky light, low flush W/c and pedestal wash hand basin with part tiled walls and heated towel rail.
Landing
Feature landing accessed via an imposing staircase with timber banister. Internal window light, lead paned sash window and single radiator. Doors leading off to:
Loft Space
Extensive loft space providing potential for further development. Currently used as a hobby area - divided into three sections with power, light and access to further storage provisions.
1 - Main Void 3.44m x 2.25m
2 - 2.62m x 2.25m
3 - Landing Area 2.25m x 1.80m
Master Bedroom 1 - 4.63m x 3.41m (15'2" x 11'2")
Well proportioned and neutrally decorated principal bedroom with double glazed lead paned window extending to the side elevation. Single radiator and coving. Providing ample space for additional bedroom furniture.
Bedroom 2 - 3.61m / 1.66m x 3.56m / 1.49m (11'10" / 5'5" x 11' - (L Shaped Room)
Guest room with two double glazed lead paned window extending to the front elevation. Double radiator, coving and access to useable loft void with pull down ladder.
Bedroom 3 - 3.08m x 2.35m (10'1" x 7'8")
Double glazed Lead paned window extending to the front elevation. Single radiator and space for furniture.
Bedroom 4 - 3.30m x 2.95m (10'10" x 9'8")
Double glazed Lead paned window, single radiator and ample space for furniture.
Family Bathroom
White suite comprising low flush WC, pedestal wash hand basin, walk-in shower cubicle with shower and separate rolltop bath. Complimentary part tiled walls, single radiator, and double glazed lead paned window.
Delightful Gardens
Delightful Landscaped garden enclosed by timber panelled fencing and established hedges. Attractive lawns surrounded by abundantly stocked flower beds, mature shrubs and lined with trees. Secluded sun terrace and patio area nestled amongst abundantly stocked borders. External lighting, water tap, space for two garden stores and pleasant private aspect. Designed with alfresco fun in mind!
Detached Garage - 5.04m x 2.80m min (16'6" x 9'2" min)
Up and over door and window extending to the front elevation and separate side access. Power, light and ample storage provisions.
Outside
The property is situated on a desirable corner plot set behind established gardens enclosed by mature hedges. Gated pedestrian access and driveway with secure wrought iron gates providing ample parking provisions for several vehicles. Cottage style paved walkways, picket fencing and lawns rapping around the property with abundantly stocked borders, flower beds and diversity of plants, shrubs and trees. Attractive approach leading to the front of the property.
Viewings
Please contact iLove homes on[use Contact Agent Button]. Viewings are strictly by appointment only
Tenure
We are advised by the seller that the property is FREEHOLD. We have not sought to verify the legal title of the property, we would urge buyers to obtain verification from their solicitor
Measurements
All measurements are approximate and are supplied for guidance only, as such they must not be considered to be entirely accurate
Money Laundering Regulations
Prospective purchasers will be asked to produce photographic identification and proof of residency once a deal has been agreed in principle.
The internal accommodation briefly comprises; entrance porch, hallway, front living room, lounge, dining room, fitted kitchen, downstairs WC, 4 Bedrooms and a re-fitted family bathroom. The property further benefits from occupying a prominent corner plot and having a detached garage, extensive gardens, secluded courtyard, gas central heating and double glazing (where specified). For viewings, contact iLove homes in the first instance.
Entrance Porch
Welcoming enclosed all weather Porch accessed via part glazed timber doors with matching paned windows extending to three sides. Lantern light, quarry tiled floor and feature part glazed wooden internal door leading through to the Reception area.
Reception Hall
with double radiator, useful under stairs cupboard with light and ample cloaks area. Meter cupboard, complimentary coving, impressive staircase, Minton flooring and doors leading off to equally grand living accommodation.
Living Room - 4.69m x 3.38m (15'4" x 11'1")
Spacious living area with feature double glazed lead paned bay window extending to the side elevation and lead paned V window overlooking the fore garden. Antique column radiator. Coving, telecommunication access points and feature fire place, tiled hearth, tiled surround and timber mantel. Ample space for furniture.
Lounge - 4.02m x 3.76m (13'2" x 12'4")
Generously appointed reception room with double glazed lead paned bay window overlooking the fore garden and double radiator. Telecommunication access points, coving, neutrally decorated with ample space for furniture. Secondary door leading to the inner hallway.
Dining Room - 4.06m x 3.40m (13'3" x 11'1")
Versatile reception area with double glazed lead paned bay and matching window overlooking the manicured front gardens and double radiator. Coving, antique style column radiator, feature brick built recess with wood burner and ample space for dining provisions and furniture.
Kitchen - 3.40m x 2.06m (11'1" x 6'9")
Fitted Kitchen comprising range of classic design matching wall cupboards, base units and drawers. Belfast sink with mixer tap, complimentary tiled splash backs and matching oak work surfaces. Built in oven and hob with extractor fan above. Ample space for appliances. Double glazed Lead paned windows extending to the fore and side elevations. Providing access through to:
Side Vestibule / Pantry
Timber door with obscure stained glass, lead paned insert leading outside. Useful storage space and feature herringbone effect tiled flooring. Power, light and space for appliance.
Guest Cloakroom
Generously proportioned W/c with double glazed Velux sky light, low flush W/c and pedestal wash hand basin with part tiled walls and heated towel rail.
Landing
Feature landing accessed via an imposing staircase with timber banister. Internal window light, lead paned sash window and single radiator. Doors leading off to:
Loft Space
Extensive loft space providing potential for further development. Currently used as a hobby area - divided into three sections with power, light and access to further storage provisions.
1 - Main Void 3.44m x 2.25m
2 - 2.62m x 2.25m
3 - Landing Area 2.25m x 1.80m
Master Bedroom 1 - 4.63m x 3.41m (15'2" x 11'2")
Well proportioned and neutrally decorated principal bedroom with double glazed lead paned window extending to the side elevation. Single radiator and coving. Providing ample space for additional bedroom furniture.
Bedroom 2 - 3.61m / 1.66m x 3.56m / 1.49m (11'10" / 5'5" x 11' - (L Shaped Room)
Guest room with two double glazed lead paned window extending to the front elevation. Double radiator, coving and access to useable loft void with pull down ladder.
Bedroom 3 - 3.08m x 2.35m (10'1" x 7'8")
Double glazed Lead paned window extending to the front elevation. Single radiator and space for furniture.
Bedroom 4 - 3.30m x 2.95m (10'10" x 9'8")
Double glazed Lead paned window, single radiator and ample space for furniture.
Family Bathroom
White suite comprising low flush WC, pedestal wash hand basin, walk-in shower cubicle with shower and separate rolltop bath. Complimentary part tiled walls, single radiator, and double glazed lead paned window.
Delightful Gardens
Delightful Landscaped garden enclosed by timber panelled fencing and established hedges. Attractive lawns surrounded by abundantly stocked flower beds, mature shrubs and lined with trees. Secluded sun terrace and patio area nestled amongst abundantly stocked borders. External lighting, water tap, space for two garden stores and pleasant private aspect. Designed with alfresco fun in mind!
Detached Garage - 5.04m x 2.80m min (16'6" x 9'2" min)
Up and over door and window extending to the front elevation and separate side access. Power, light and ample storage provisions.
Outside
The property is situated on a desirable corner plot set behind established gardens enclosed by mature hedges. Gated pedestrian access and driveway with secure wrought iron gates providing ample parking provisions for several vehicles. Cottage style paved walkways, picket fencing and lawns rapping around the property with abundantly stocked borders, flower beds and diversity of plants, shrubs and trees. Attractive approach leading to the front of the property.
Viewings
Please contact iLove homes on[use Contact Agent Button]. Viewings are strictly by appointment only
Tenure
We are advised by the seller that the property is FREEHOLD. We have not sought to verify the legal title of the property, we would urge buyers to obtain verification from their solicitor
Measurements
All measurements are approximate and are supplied for guidance only, as such they must not be considered to be entirely accurate
Money Laundering Regulations
Prospective purchasers will be asked to produce photographic identification and proof of residency once a deal has been agreed in principle.
Council tax
First listed
Over a month agoBirmingham Road, Aldridge
Placebuzz mortgage repayment calculator
Monthly repayment
The Est. Mortgage is for a 25 years repayment mortgage based on a 10% deposit and a 5.5% annual interest. It is only intended as a guide. Make sure you obtain accurate figures from your lender before committing to any mortgage. Your home may be repossessed if you do not keep up repayments on a mortgage.
Birmingham Road, Aldridge - Streetview
DISCLAIMER: Property descriptions and related information displayed on this page are marketing materials provided by iLove homes - Walsall. Placebuzz does not warrant or accept any responsibility for the accuracy or completeness of the property descriptions or related information provided here and they do not constitute property particulars. Please contact iLove homes - Walsall for full details and further information.





