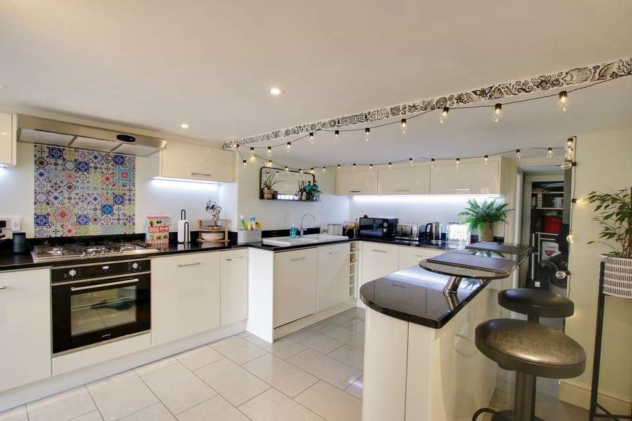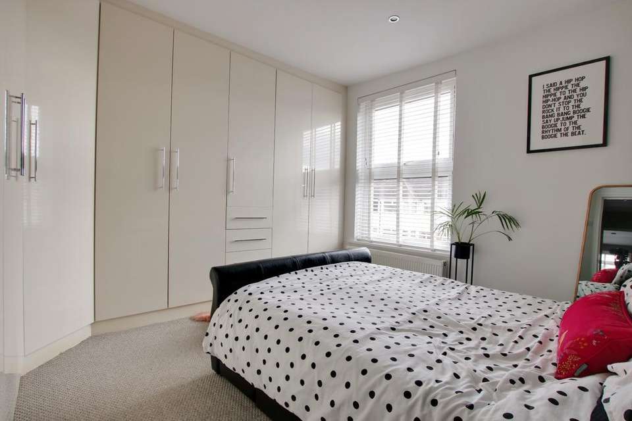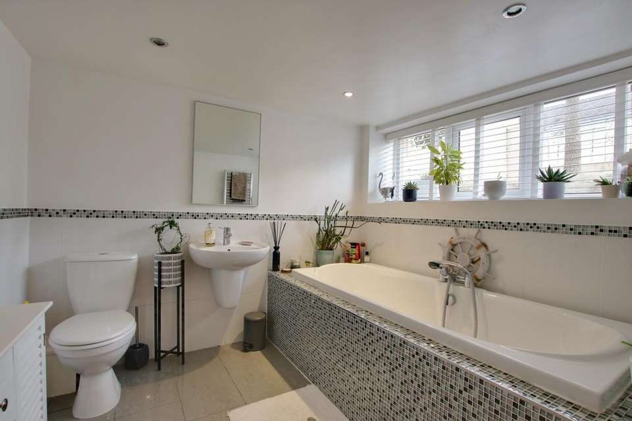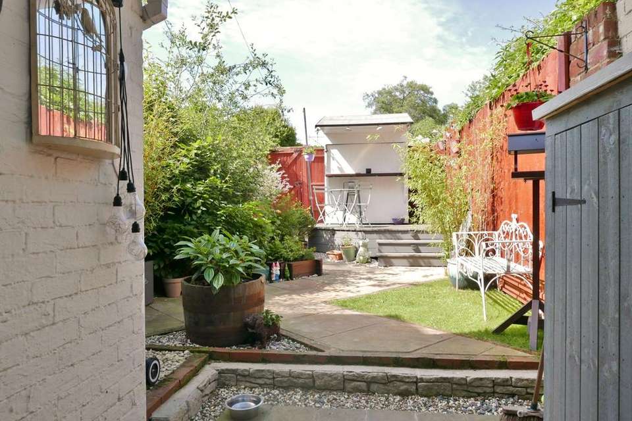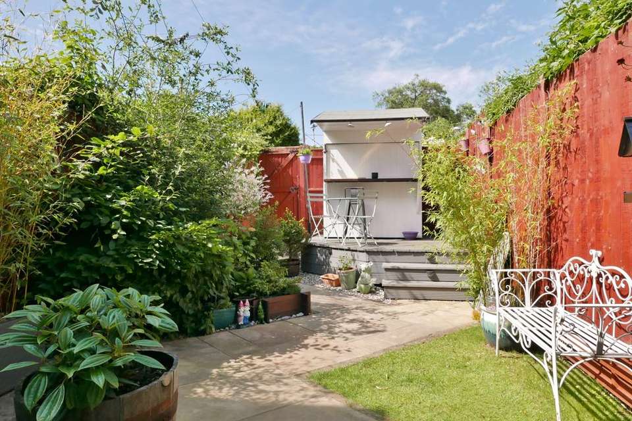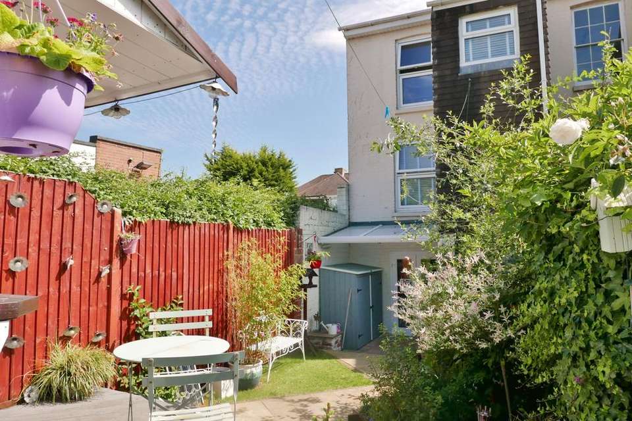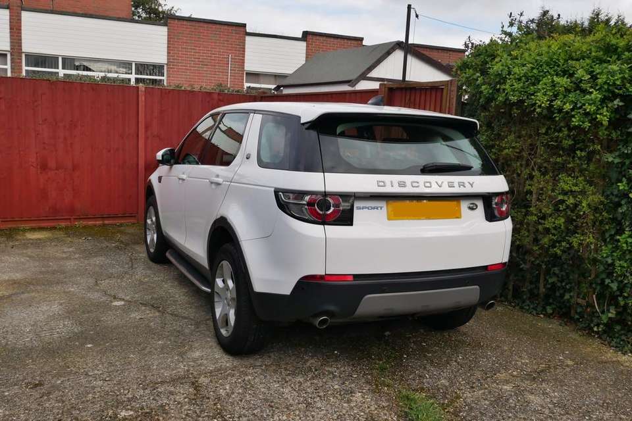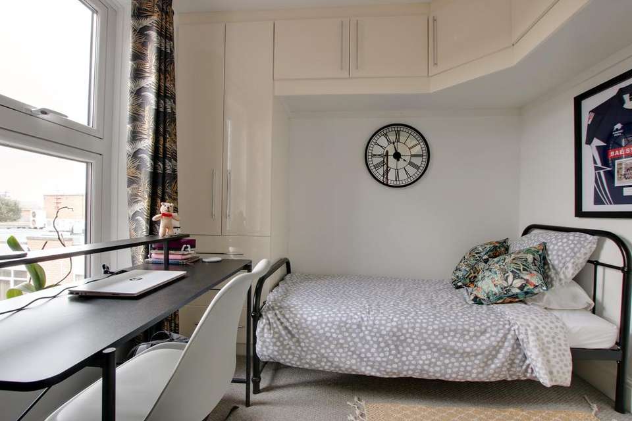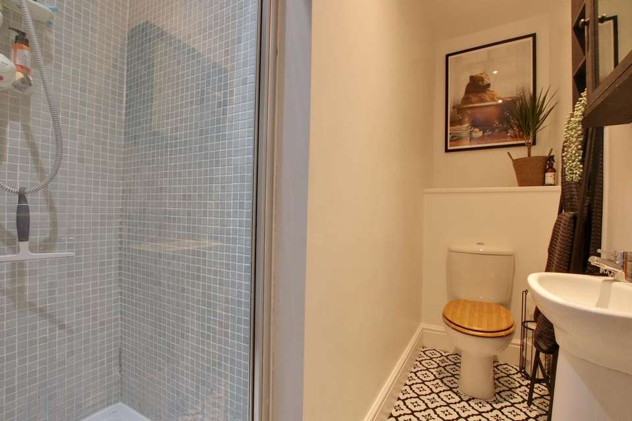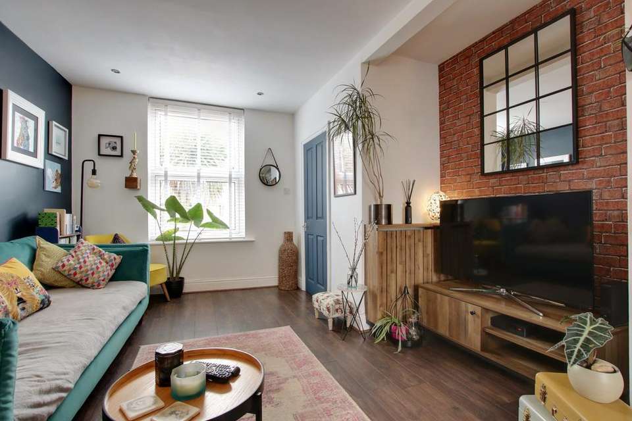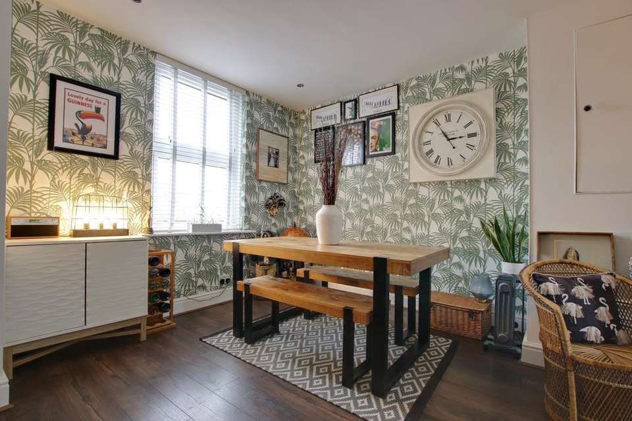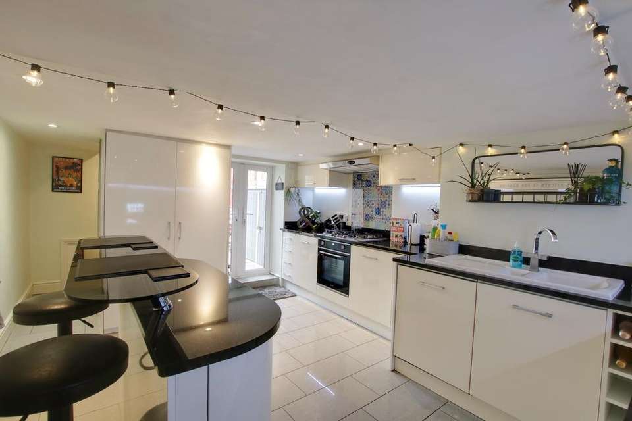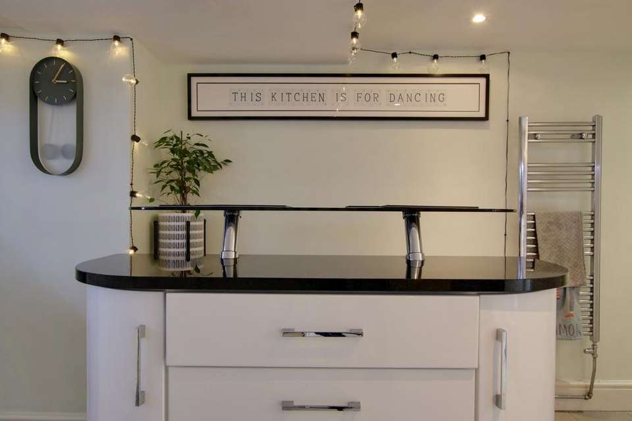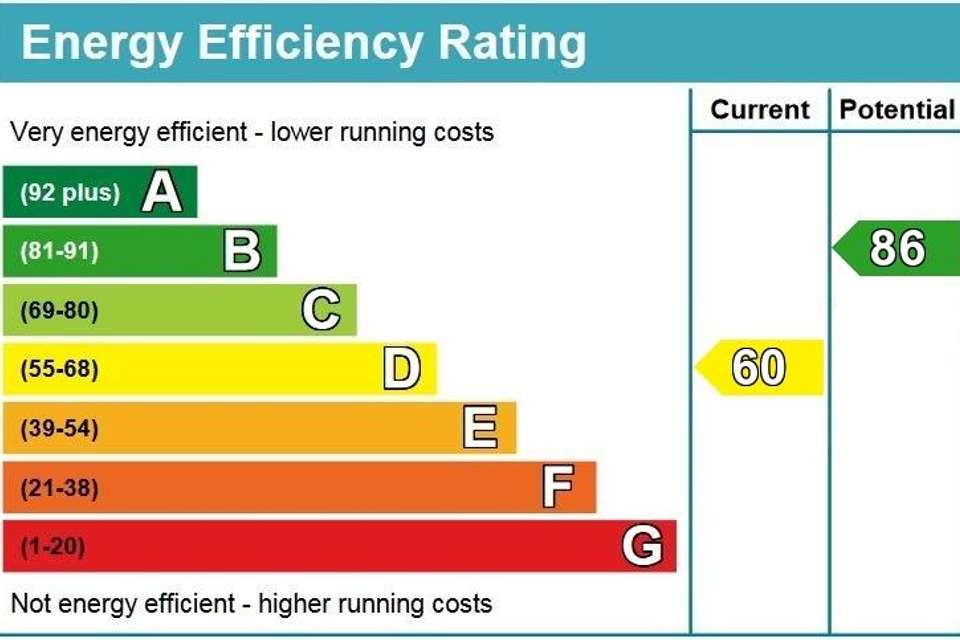2 bedroom end of terrace house for sale
MILL ROAD, FAREHAMterraced house
bedrooms
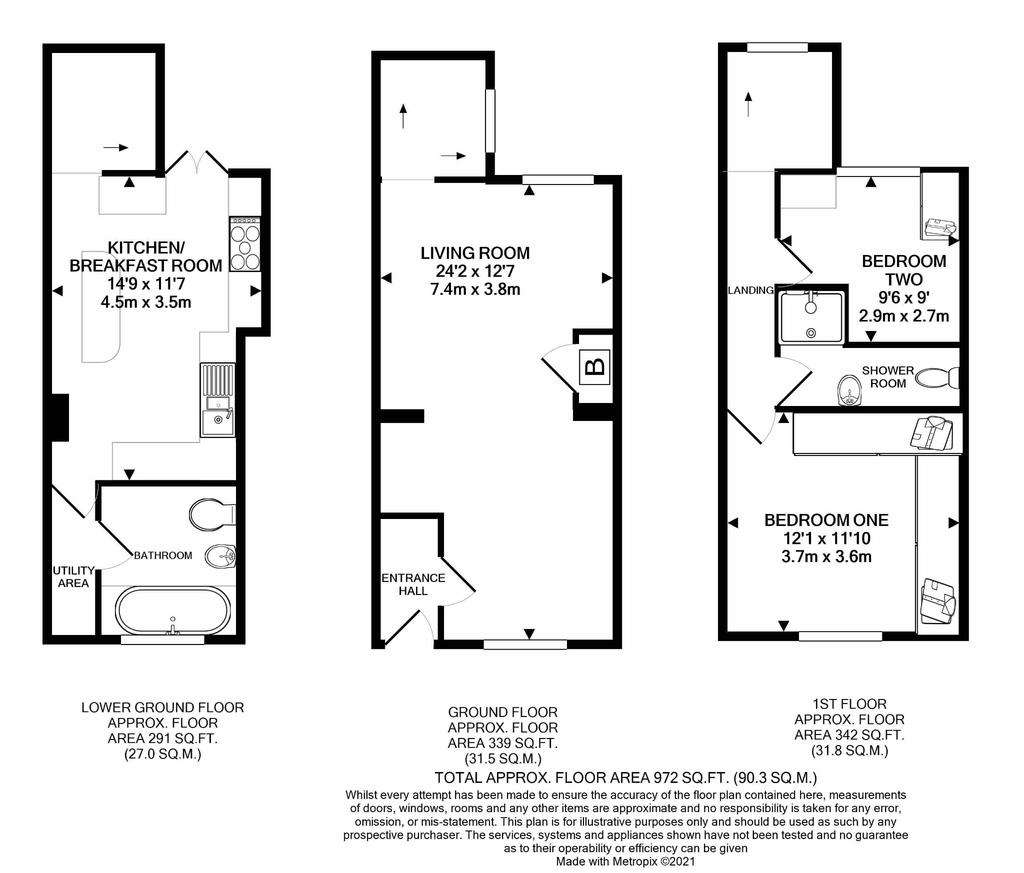
Property photos

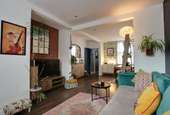

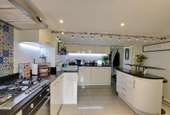
+14
Property description
DESCRIPTION
This superbly presented two bedroom end of terrace period property is ideally located to the west of Fareham town centre and within a short distance of Fareham Creek. The internal accommodation has been greatly improved and modernised by the current owners and must be viewed to be appreciated. The living accommodation is arranged over three floors and comprises entrance porch, 24' dual aspect living room, stairwell leading down to the impressive modern fitted kitchen/breakfast room with French doors leading onto the rear garden and a modern fitted bathroom. To the first floor, there are two bedrooms, both with fitted wardrobes. A shower room can also be found to the first floor. Outside, there is an attractive courtyard style rear garden and one allocated parking space which can be found directly to the rear of the property. Viewing is highly recommended by the sole agents to appreciate the living accommodation on offer.
ENTRANCE HALL
Double glazed front door. Cloaks hanging space. Walnut effect laminate flooring. Door to:
LIVING ROOM
Double glazed windows to front and rear elevations. Smooth ceiling with inset spotlighting. Two radiators. Cupboard housing combination gas boiler. Continuation of the walnut effect laminate flooring. Door to:
STAIRWELL
Staircase leading to the first and lower ground floor.
LOWER GROUND FLOOR
KITCHEN/BREAKFAST ROOM
Double glazed French doors to rear garden. Modern kitchen comprising one and a half bowl single drainer sink unit set into granite work surfaces. Wide range of high white gloss wall and base level units. Built-in 'Bosch' five ring gas burner with cooker hood over. Patterned glass splash back and electric 'Smeg' oven under. Built in and concealed upright fridge, separate freezer and dishwasher. Freestanding breakfast bar with drawer units and cupboards under. Heated towel rail. Inset ceiling spotlights. Tiled flooring. Door to:
UTILITY AREA
Plumbing for automatic washing machine with shelving over. Tiled flooring. Door to:
BATHROOM
Double glazed window to front elevation. Double ended bath with central mixer taps and shower attachment over. Low level WC. Wash hand basin. Smooth ceiling with inset ceiling spotlights. Part tiled walls. Chrome heated towel rail. Tiled flooring.
FIRST FLOOR
LANDING
Access to loft space with light and wooden pull-down ladder. Smooth ceiling with inset spotlighting. Radiator. Doors to:
BEDROOM ONE
Double glazed window to front elevation. Smooth ceiling with inset spotlighting. Comprehensive range of high white gloss fitted wardrobes with hidden dressing table with power points. Radiator.
BEDROOM TWO
Double glazed window to rear elevation. Fitted high white gloss bedroom furniture including wardrobes and chest of drawers, over-bed storage and desk. Radiator.
SHOWER ROOM
Tiled shower cubicle. Low level WC. Pedestal wash hand basin with splash back tiling. Smooth ceiling with Inset spotlighting. Heated towel rail. Wood effect vinyl flooring.
OUTSIDE
To the front of the property there is a low maintenance forecourt with a path and steps leading to the front door.
The courtyard style rear garden has been greatly improved by the current owners with low maintenance in mind and entertainment space. Adjacent to the French doors leading from the kitchen/breakfast room is a patio with a covered area leading to an Indian sandstone path with decorative shrub borders. Raised decked area with bar. Gated rear pedestrian access.
The property also benefits from one allocated parking space which can be found to the rear of the property and identified as the parking space nearest to the gated rear pedestrian access.
COUNCIL TAX
Fareham Borough Council. Tax Band C. Payable 2022/2023. £1,669.31.
This superbly presented two bedroom end of terrace period property is ideally located to the west of Fareham town centre and within a short distance of Fareham Creek. The internal accommodation has been greatly improved and modernised by the current owners and must be viewed to be appreciated. The living accommodation is arranged over three floors and comprises entrance porch, 24' dual aspect living room, stairwell leading down to the impressive modern fitted kitchen/breakfast room with French doors leading onto the rear garden and a modern fitted bathroom. To the first floor, there are two bedrooms, both with fitted wardrobes. A shower room can also be found to the first floor. Outside, there is an attractive courtyard style rear garden and one allocated parking space which can be found directly to the rear of the property. Viewing is highly recommended by the sole agents to appreciate the living accommodation on offer.
ENTRANCE HALL
Double glazed front door. Cloaks hanging space. Walnut effect laminate flooring. Door to:
LIVING ROOM
Double glazed windows to front and rear elevations. Smooth ceiling with inset spotlighting. Two radiators. Cupboard housing combination gas boiler. Continuation of the walnut effect laminate flooring. Door to:
STAIRWELL
Staircase leading to the first and lower ground floor.
LOWER GROUND FLOOR
KITCHEN/BREAKFAST ROOM
Double glazed French doors to rear garden. Modern kitchen comprising one and a half bowl single drainer sink unit set into granite work surfaces. Wide range of high white gloss wall and base level units. Built-in 'Bosch' five ring gas burner with cooker hood over. Patterned glass splash back and electric 'Smeg' oven under. Built in and concealed upright fridge, separate freezer and dishwasher. Freestanding breakfast bar with drawer units and cupboards under. Heated towel rail. Inset ceiling spotlights. Tiled flooring. Door to:
UTILITY AREA
Plumbing for automatic washing machine with shelving over. Tiled flooring. Door to:
BATHROOM
Double glazed window to front elevation. Double ended bath with central mixer taps and shower attachment over. Low level WC. Wash hand basin. Smooth ceiling with inset ceiling spotlights. Part tiled walls. Chrome heated towel rail. Tiled flooring.
FIRST FLOOR
LANDING
Access to loft space with light and wooden pull-down ladder. Smooth ceiling with inset spotlighting. Radiator. Doors to:
BEDROOM ONE
Double glazed window to front elevation. Smooth ceiling with inset spotlighting. Comprehensive range of high white gloss fitted wardrobes with hidden dressing table with power points. Radiator.
BEDROOM TWO
Double glazed window to rear elevation. Fitted high white gloss bedroom furniture including wardrobes and chest of drawers, over-bed storage and desk. Radiator.
SHOWER ROOM
Tiled shower cubicle. Low level WC. Pedestal wash hand basin with splash back tiling. Smooth ceiling with Inset spotlighting. Heated towel rail. Wood effect vinyl flooring.
OUTSIDE
To the front of the property there is a low maintenance forecourt with a path and steps leading to the front door.
The courtyard style rear garden has been greatly improved by the current owners with low maintenance in mind and entertainment space. Adjacent to the French doors leading from the kitchen/breakfast room is a patio with a covered area leading to an Indian sandstone path with decorative shrub borders. Raised decked area with bar. Gated rear pedestrian access.
The property also benefits from one allocated parking space which can be found to the rear of the property and identified as the parking space nearest to the gated rear pedestrian access.
COUNCIL TAX
Fareham Borough Council. Tax Band C. Payable 2022/2023. £1,669.31.
Council tax
First listed
Over a month agoEnergy Performance Certificate
MILL ROAD, FAREHAM
Placebuzz mortgage repayment calculator
Monthly repayment
The Est. Mortgage is for a 25 years repayment mortgage based on a 10% deposit and a 5.5% annual interest. It is only intended as a guide. Make sure you obtain accurate figures from your lender before committing to any mortgage. Your home may be repossessed if you do not keep up repayments on a mortgage.
MILL ROAD, FAREHAM - Streetview
DISCLAIMER: Property descriptions and related information displayed on this page are marketing materials provided by Pearsons - Fareham. Placebuzz does not warrant or accept any responsibility for the accuracy or completeness of the property descriptions or related information provided here and they do not constitute property particulars. Please contact Pearsons - Fareham for full details and further information.





