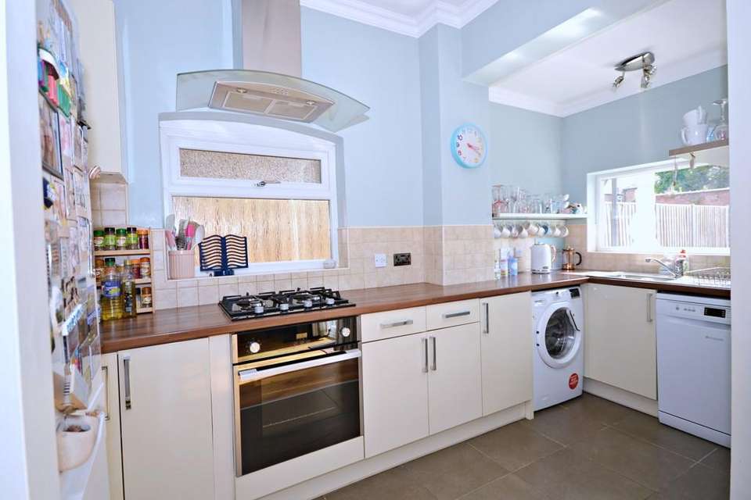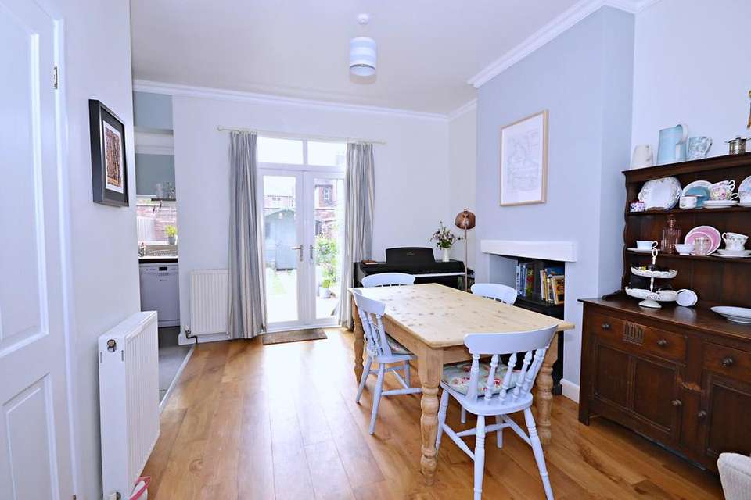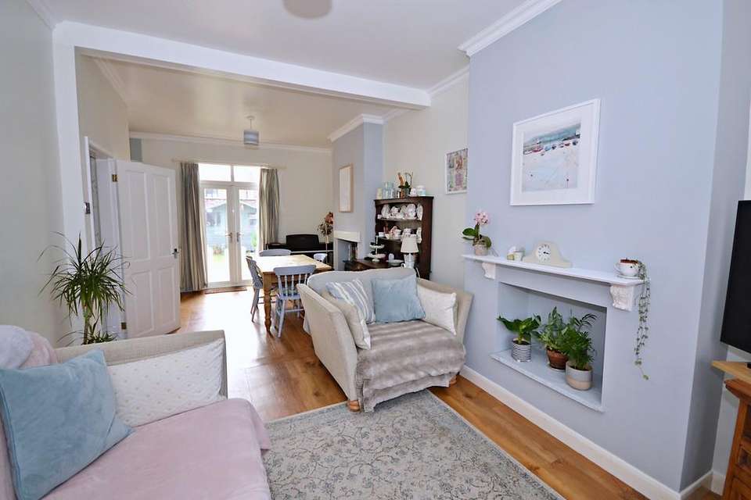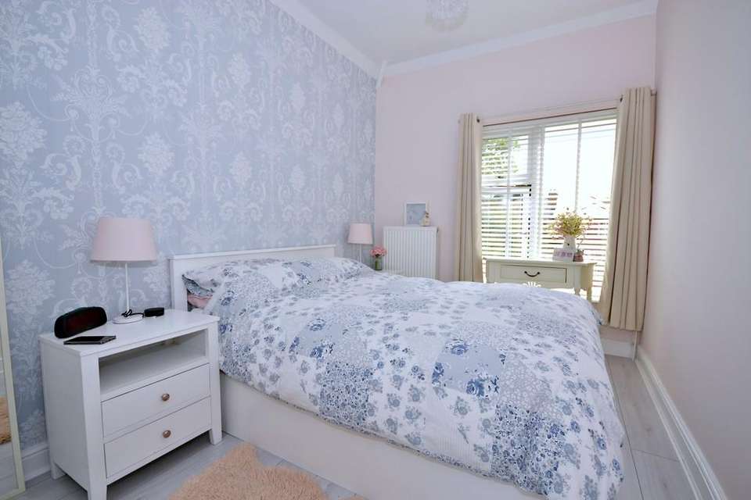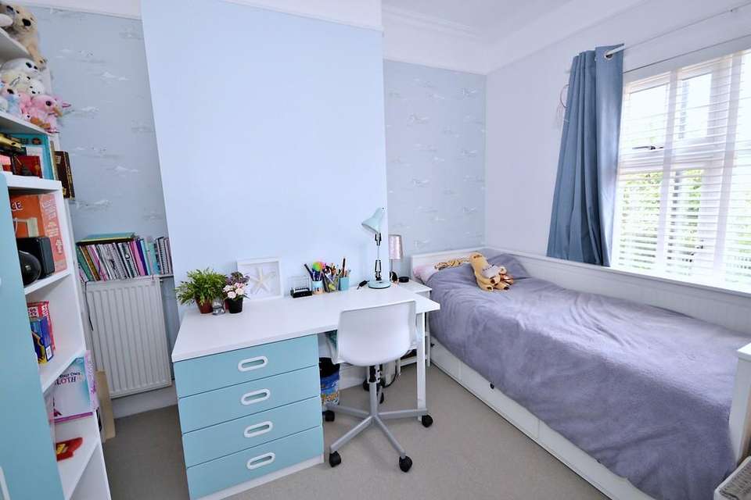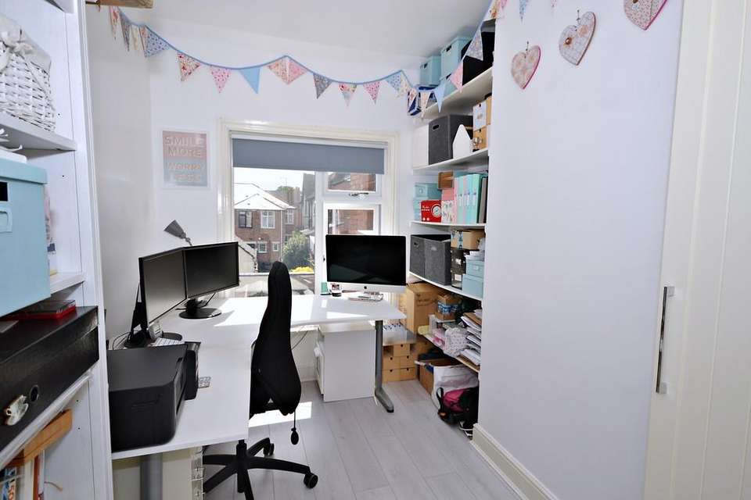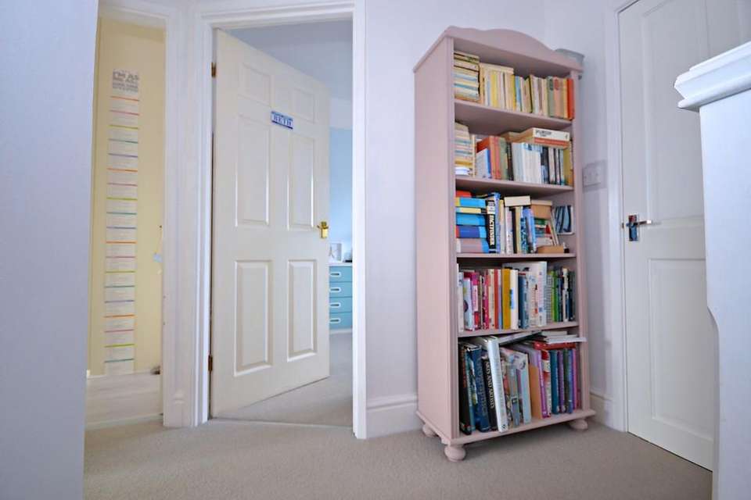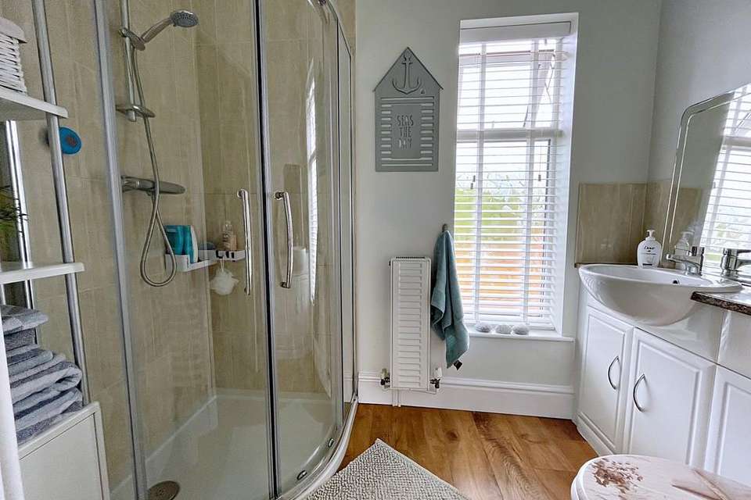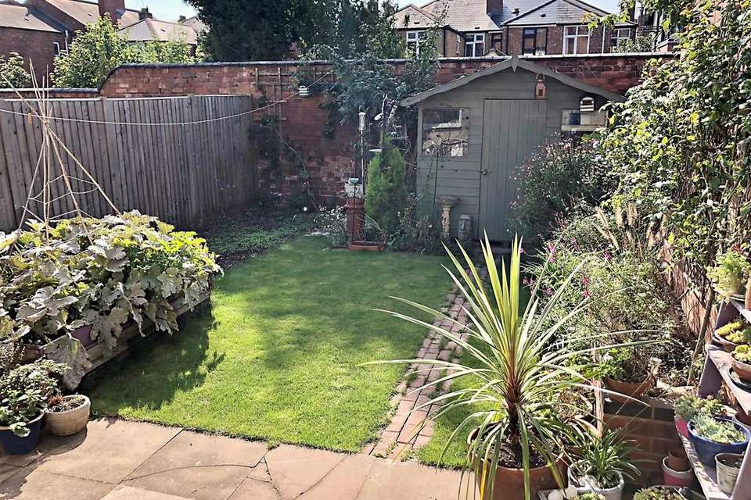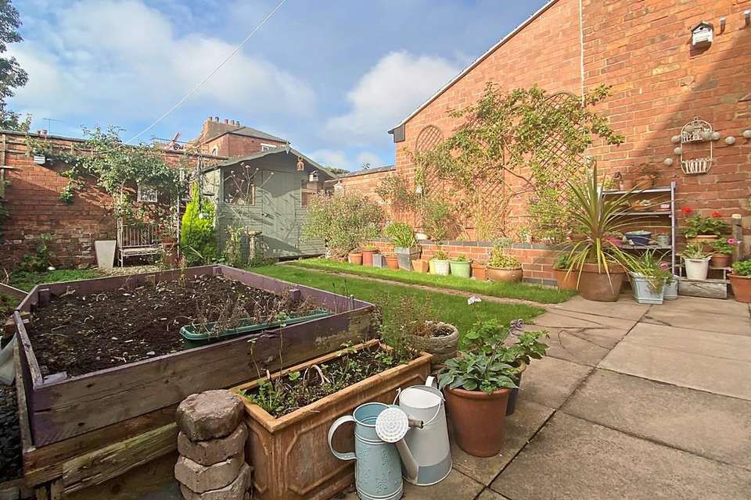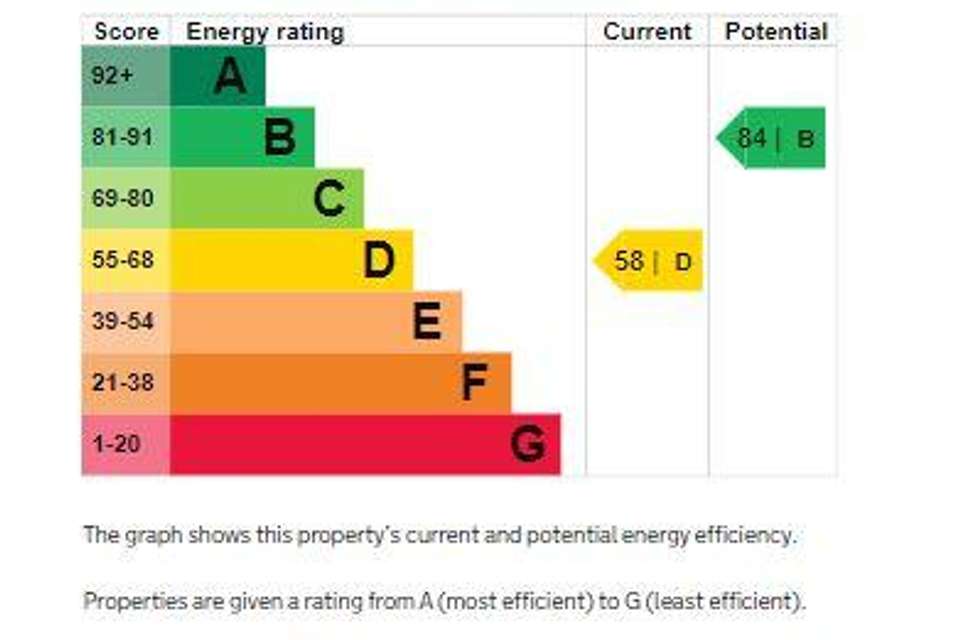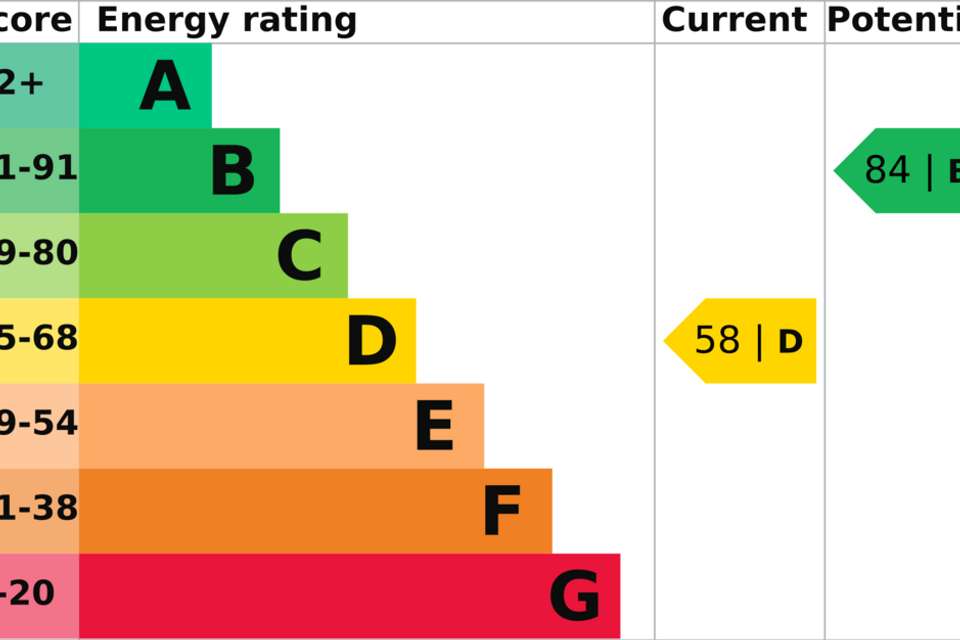3 bedroom semi-detached house for sale
Poplar Road, Earlsdon, Coventrysemi-detached house
bedrooms
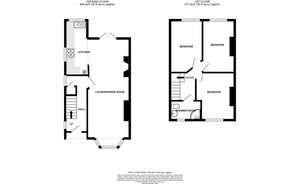
Property photos

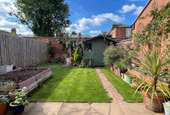
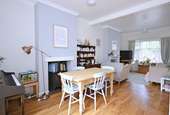
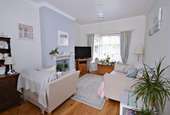
+12
Property description
ENTRANCE PORCH Recess porch having a composite front entrance door to:
ENTRANCE HALLWAY Being naturally lit by a side double glazed window, having a staircase with balustrade leading to the first floor, understairs storage cupboard, further side double glazed window, two radiators and ceramic tiled floor.
LOUNGE/DINING ROOM 26' 6" max into bay x 10' 7" (8.08m x 3.23m) Having inset feature multi fuel burner set onto a raised hearth, front double glazed bay window and rear double glazed double opening doors leading out to the patio and rear garden, three radiators and television aerial point.
WELL FITTED KITCHEN 13' 5" x 5' 4" (4.09m x 1.63m) Comprising rolltop work surfaces having an inset single drainer stainless steel sink unit with swan neck mixer tap over, a comprehensive range of gloss fronted units comprising base units, drawers and wall mounted cupboards with fitted wine rack, inset four ring Cooke & Lewis gas hob with oven below having stainless steel glass canopy over, space and plumbing for automatic washing machine, fridge freezer and dishwasher, rear and side double glazed windows, wall mounted Maine gas fired central heating boiler, tiled floor and tiled splashbacks.
FIRST FLOOR LANDING Having access to roof void.
BEDROOM ONE 11' 11" max x 8' 3" min (3.63m x 2.51m) Having front double glazed window and radiator.
BEDROOM TWO 12' 8" x 8' 11" (3.86m x 2.72m) Having double glazed window overlooking the rear garden, radiator and grey wood laminate floor covering.
BEDROOM THREE 12' 7" x 6' 6" (3.84m x 1.98m) Having range of quality built in wardrobes, radiator, rear double glazed window and grey wood laminate flooring.
SHOWER ROOM Having a modern white suite comprising vanity unit with inset wash hand basin with mixer tap over and cupboard below, low level w.c. with concealed cistern, corner shower cubicle with fitted shower, tiling around the base and shower areas, Karndean floor, heated towel rail, radiator, front double glazed window and ceiling extractor fan.
OUTSIDE The rear garden is attractively laid out with a paved patio area, shaped lawn with surround flower and herbaceous borders, raised flower/vegetable bed, useful timber shed and personal side access via a pedestrian gate leading to the front of the property. Brick and timber fencing form the boundaries.
ENTRANCE HALLWAY Being naturally lit by a side double glazed window, having a staircase with balustrade leading to the first floor, understairs storage cupboard, further side double glazed window, two radiators and ceramic tiled floor.
LOUNGE/DINING ROOM 26' 6" max into bay x 10' 7" (8.08m x 3.23m) Having inset feature multi fuel burner set onto a raised hearth, front double glazed bay window and rear double glazed double opening doors leading out to the patio and rear garden, three radiators and television aerial point.
WELL FITTED KITCHEN 13' 5" x 5' 4" (4.09m x 1.63m) Comprising rolltop work surfaces having an inset single drainer stainless steel sink unit with swan neck mixer tap over, a comprehensive range of gloss fronted units comprising base units, drawers and wall mounted cupboards with fitted wine rack, inset four ring Cooke & Lewis gas hob with oven below having stainless steel glass canopy over, space and plumbing for automatic washing machine, fridge freezer and dishwasher, rear and side double glazed windows, wall mounted Maine gas fired central heating boiler, tiled floor and tiled splashbacks.
FIRST FLOOR LANDING Having access to roof void.
BEDROOM ONE 11' 11" max x 8' 3" min (3.63m x 2.51m) Having front double glazed window and radiator.
BEDROOM TWO 12' 8" x 8' 11" (3.86m x 2.72m) Having double glazed window overlooking the rear garden, radiator and grey wood laminate floor covering.
BEDROOM THREE 12' 7" x 6' 6" (3.84m x 1.98m) Having range of quality built in wardrobes, radiator, rear double glazed window and grey wood laminate flooring.
SHOWER ROOM Having a modern white suite comprising vanity unit with inset wash hand basin with mixer tap over and cupboard below, low level w.c. with concealed cistern, corner shower cubicle with fitted shower, tiling around the base and shower areas, Karndean floor, heated towel rail, radiator, front double glazed window and ceiling extractor fan.
OUTSIDE The rear garden is attractively laid out with a paved patio area, shaped lawn with surround flower and herbaceous borders, raised flower/vegetable bed, useful timber shed and personal side access via a pedestrian gate leading to the front of the property. Brick and timber fencing form the boundaries.
Council tax
First listed
Over a month agoEnergy Performance Certificate
Poplar Road, Earlsdon, Coventry
Placebuzz mortgage repayment calculator
Monthly repayment
The Est. Mortgage is for a 25 years repayment mortgage based on a 10% deposit and a 5.5% annual interest. It is only intended as a guide. Make sure you obtain accurate figures from your lender before committing to any mortgage. Your home may be repossessed if you do not keep up repayments on a mortgage.
Poplar Road, Earlsdon, Coventry - Streetview
DISCLAIMER: Property descriptions and related information displayed on this page are marketing materials provided by Julie Philpot Residential - Coventry. Placebuzz does not warrant or accept any responsibility for the accuracy or completeness of the property descriptions or related information provided here and they do not constitute property particulars. Please contact Julie Philpot Residential - Coventry for full details and further information.





