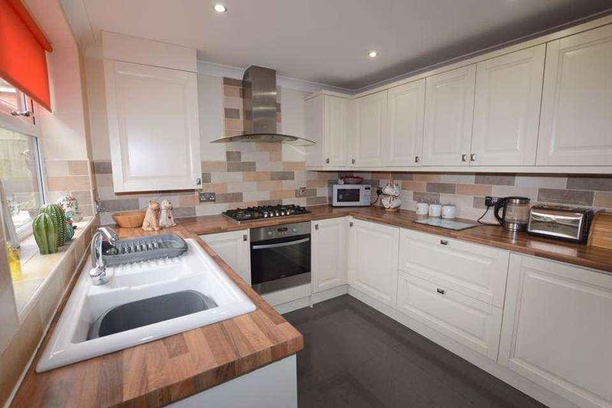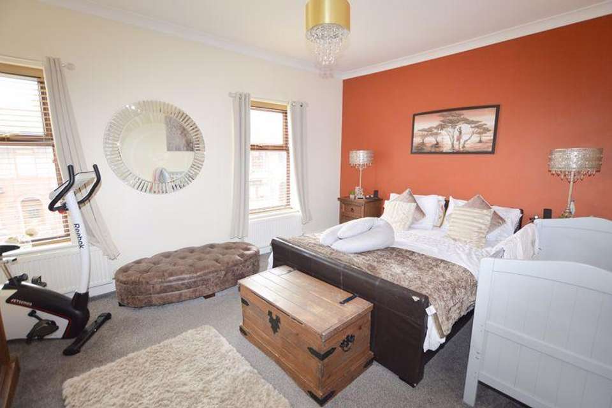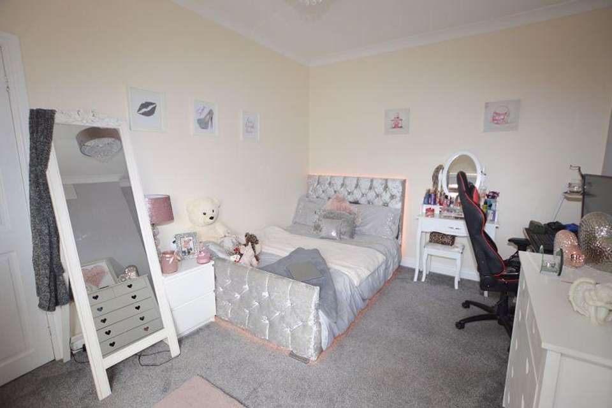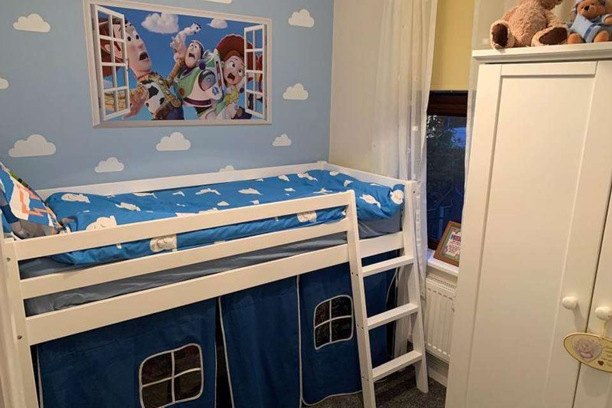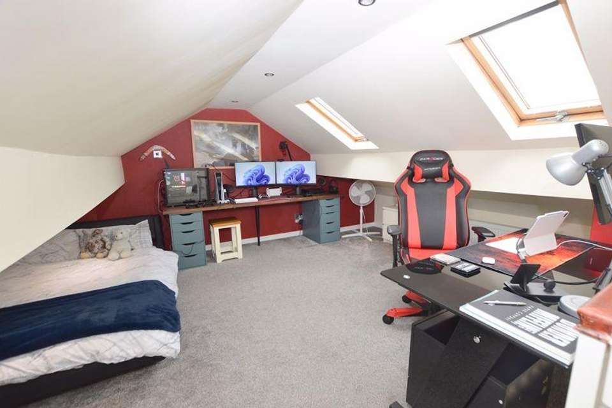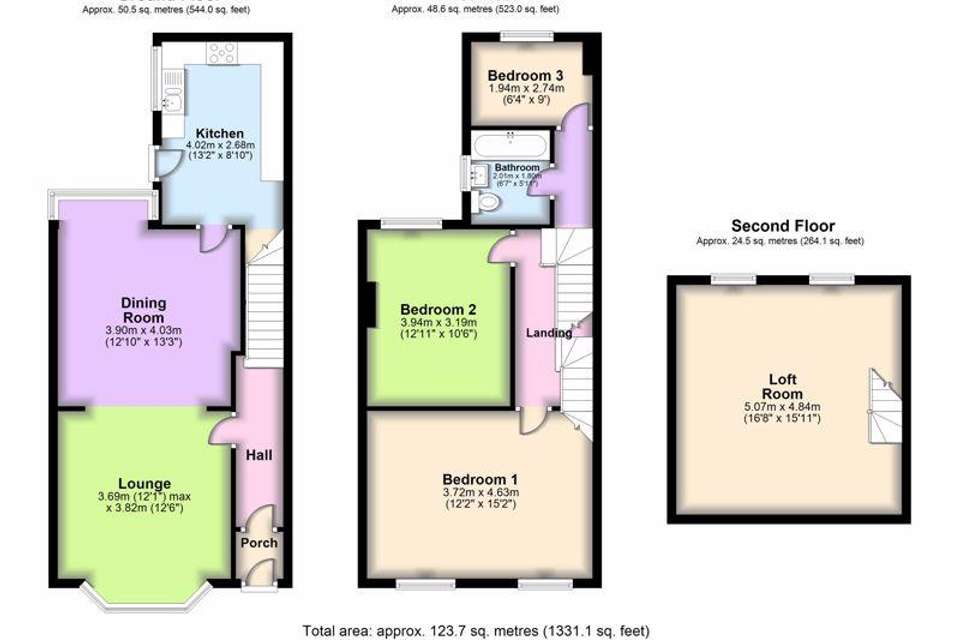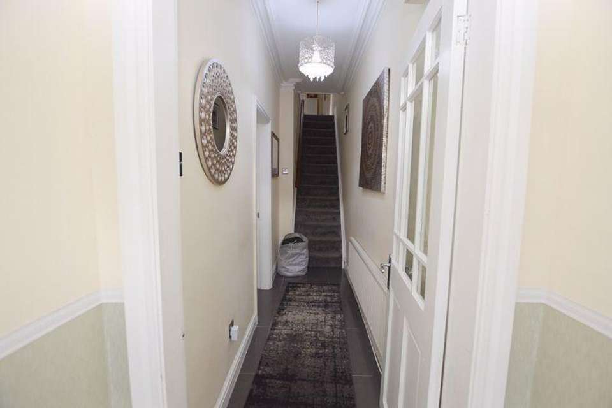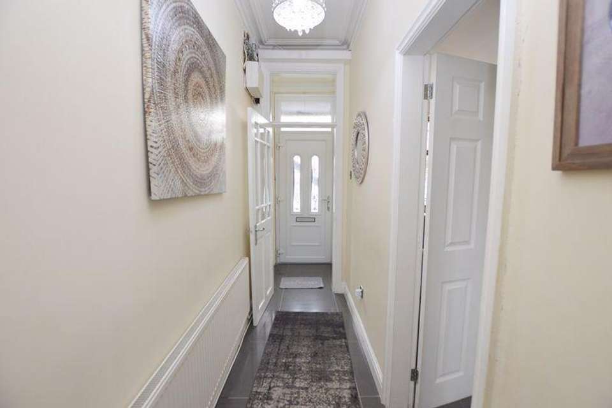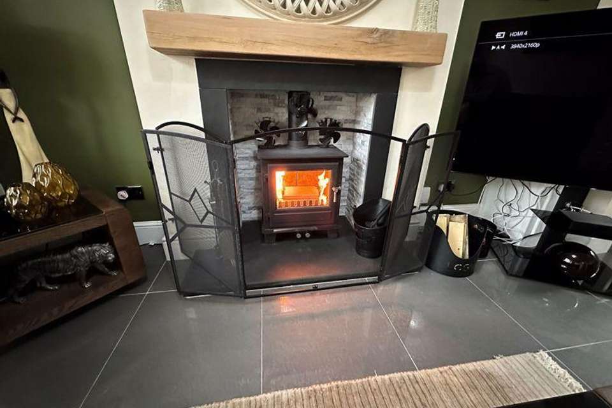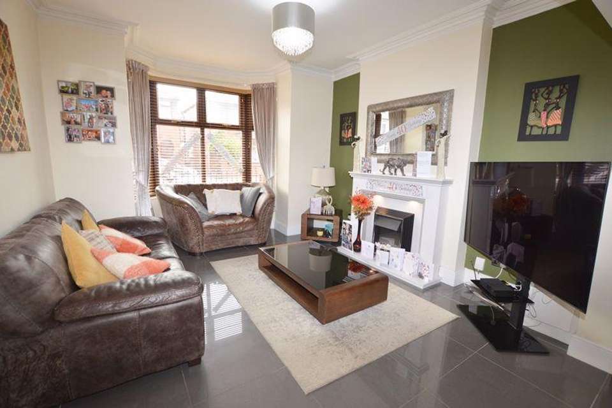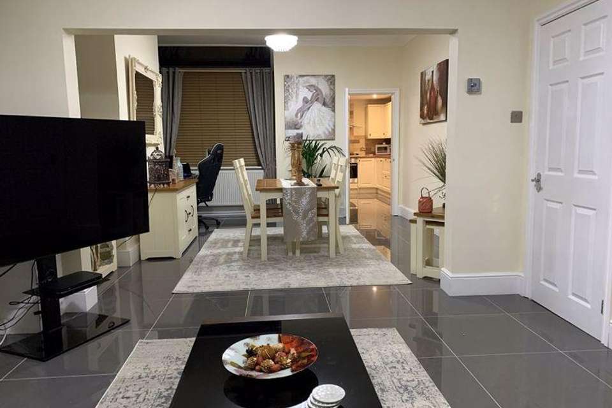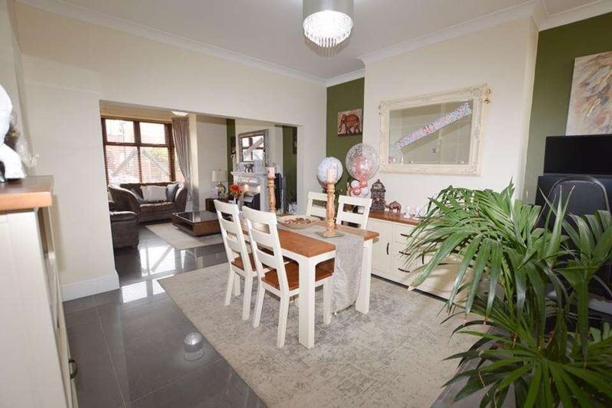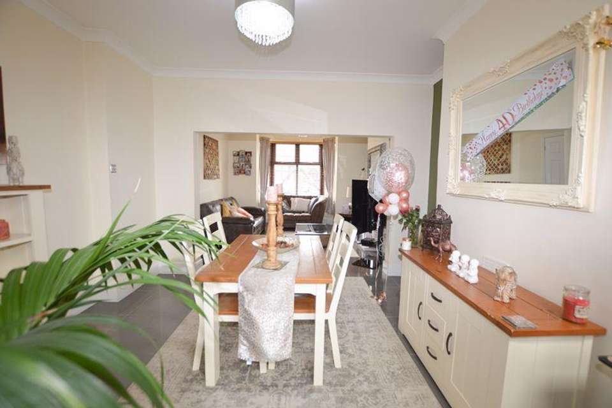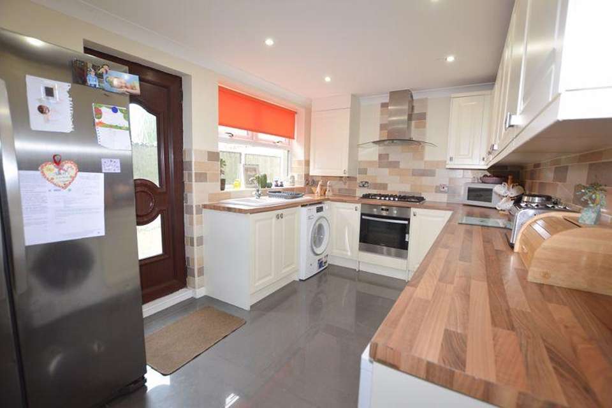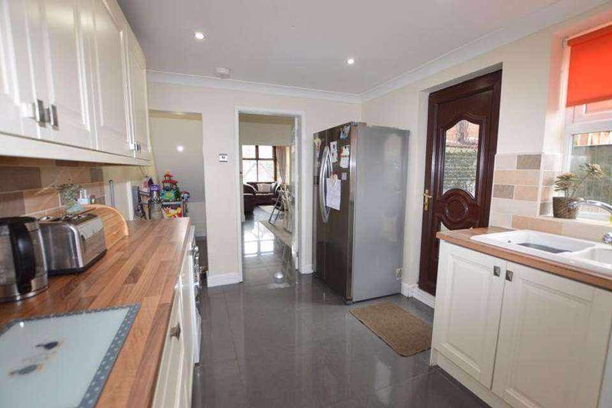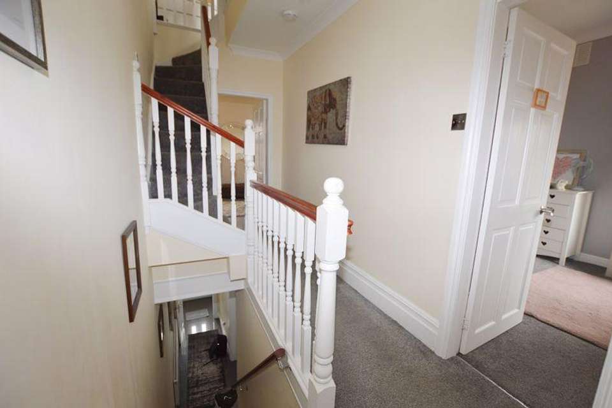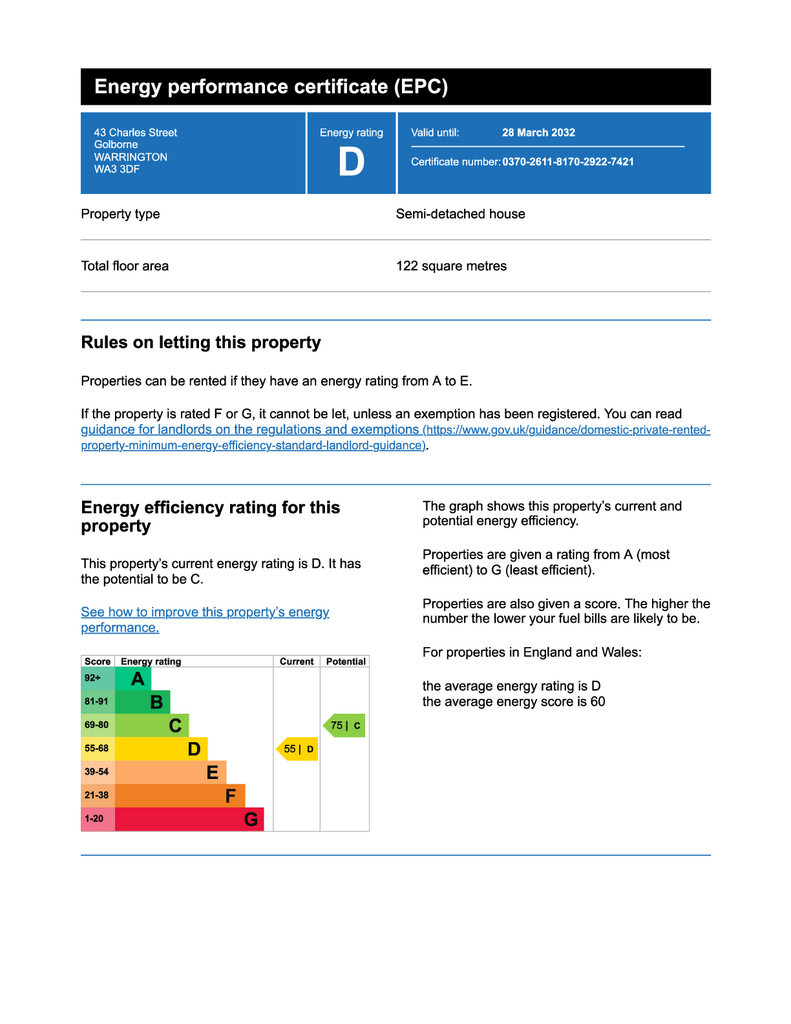3 bedroom semi-detached house for sale
Charles Street, Golborne, Warrington, WA3 3DFsemi-detached house
bedrooms
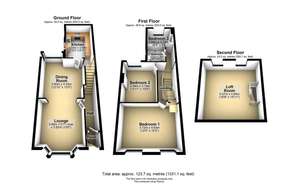
Property photos

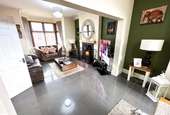
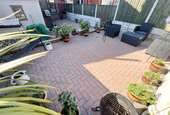
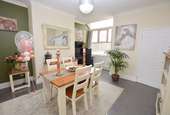
+16
Property description
ESTAS AWARD WINNING 'BEST NORTH WEST ESTATE AGENT'. CONTACT US IF YOU HAVE A SIMILAR PROPERTY TO SELL!! Stone Cross are delighted to bring to the market this WELL PRESENTED THREE BEDROOM SEMI DETACHED FAMILY PROPERTY with LOFT CONVERSION which has been fully modernised and is in move in condition. It is situated in the centre of Golborne; Ideally located for shops and restaurants. Infant, junior and senior schools are all within walking distance. Excellent location for commuting with the East Lancs road and main bus routes to Wigan and Leigh close by. The Property comprises of entrance vestibule, hall, lounge with archway to dining room and kitchen to the ground floor and to the first floor there are stairs leading to the loft conversion, three bedrooms and a family bathroom . Outside to the front there is a paved enclosed garden with street parking and to the rear is a low maintenance block paved garden. The property also benefits from Ring Security.*THIS IS ONE NOT TO BE MISSED. CONTACT US NOW TO ARRANGE A VIEWING*
Vestibule
Via UPVC double glazed door with frosted window to top, tiled floor.
Hallway
Wall mounted radiator, ceiling light point, tiled floor and stairs to first floor.
Lounge - 12' 8'' x 12' 2'' (3.86m x 3.70m)
Wood effect double glazed bay window to front elevation, wall mounted radiator, ceiling light point, tiled floor, log burner and mantle but there is pipework for a gas fire.
Kitchen - 8' 9'' x 13' 2'' (2.66m x 4.01m)
UPVC double glazed window to side elevation, wood effect double glazed door to side elevation, wall mounted radiator, six spotlights, part tiled walls, tiled floor, fire/smoke alarm, under stairs storage and boiler (2 and half years old). There are a range of wall, base and drawer units, oven, gas hob, extractor, plumbing for washing machine, space for dryer, space for double fridge/freezer and one and half ceramic sink with mixer tap.
Dining Room - 13' 3'' x 15' 2'' (4.03m x 4.63m)
UPVC double glazed window and sky light to rear elevation, wall mounted radiator, ceiling light point and tiled floor.
First Floor
Landing
Stairs to loft room and ceiling light point.
Bedroom One - 12' 3'' x 15' 2'' (3.73m x 4.63m)
Two UPVC wood effect double glazed windows to front elevation, wall mounted radiator and ceiling light point.
Bedroom Two - 12' 11'' x 10' 6'' (3.94m x 3.19m)
UPVC double glazed wood effect window to rear elevation, wall mounted radiator and ceiling light point.
Bedroom Three - 9' 0'' x 6' 4'' (2.74m x 1.94m)
UPVC double glazed wood effect window to rear elevation, wall mounted radiator and ceiling light point.
Bathroom - 5' 11'' x 6' 8'' (1.80m x 2.03m)
UPVC double glazed frosted window to side elevation, heated towel radiator, four spotlights, tiled walls, tiled floor, bath with hand held shower, WC and sink unit.
Second Floor
Loft Room - 16' 8'' x 15' 11'' (5.08m x 4.86m)
UPVC double glazed sky lights, wall mounted radiator and four spotlights.
Outside
Front Garden
Enclosed block paved low maintenance garden with gate access.
Rear Garden
Enclosed and not overlooked, block paved, low maintenance and shed.
Tenure
Freehold
Council Tax
B
Please note if any appliances are included in the property. These items have not been tested by Stone Cross Estate Agents, this is the responsibility of the buyer.
Council Tax Band: B
Tenure: Freehold
Vestibule
Via UPVC double glazed door with frosted window to top, tiled floor.
Hallway
Wall mounted radiator, ceiling light point, tiled floor and stairs to first floor.
Lounge - 12' 8'' x 12' 2'' (3.86m x 3.70m)
Wood effect double glazed bay window to front elevation, wall mounted radiator, ceiling light point, tiled floor, log burner and mantle but there is pipework for a gas fire.
Kitchen - 8' 9'' x 13' 2'' (2.66m x 4.01m)
UPVC double glazed window to side elevation, wood effect double glazed door to side elevation, wall mounted radiator, six spotlights, part tiled walls, tiled floor, fire/smoke alarm, under stairs storage and boiler (2 and half years old). There are a range of wall, base and drawer units, oven, gas hob, extractor, plumbing for washing machine, space for dryer, space for double fridge/freezer and one and half ceramic sink with mixer tap.
Dining Room - 13' 3'' x 15' 2'' (4.03m x 4.63m)
UPVC double glazed window and sky light to rear elevation, wall mounted radiator, ceiling light point and tiled floor.
First Floor
Landing
Stairs to loft room and ceiling light point.
Bedroom One - 12' 3'' x 15' 2'' (3.73m x 4.63m)
Two UPVC wood effect double glazed windows to front elevation, wall mounted radiator and ceiling light point.
Bedroom Two - 12' 11'' x 10' 6'' (3.94m x 3.19m)
UPVC double glazed wood effect window to rear elevation, wall mounted radiator and ceiling light point.
Bedroom Three - 9' 0'' x 6' 4'' (2.74m x 1.94m)
UPVC double glazed wood effect window to rear elevation, wall mounted radiator and ceiling light point.
Bathroom - 5' 11'' x 6' 8'' (1.80m x 2.03m)
UPVC double glazed frosted window to side elevation, heated towel radiator, four spotlights, tiled walls, tiled floor, bath with hand held shower, WC and sink unit.
Second Floor
Loft Room - 16' 8'' x 15' 11'' (5.08m x 4.86m)
UPVC double glazed sky lights, wall mounted radiator and four spotlights.
Outside
Front Garden
Enclosed block paved low maintenance garden with gate access.
Rear Garden
Enclosed and not overlooked, block paved, low maintenance and shed.
Tenure
Freehold
Council Tax
B
Please note if any appliances are included in the property. These items have not been tested by Stone Cross Estate Agents, this is the responsibility of the buyer.
Council Tax Band: B
Tenure: Freehold
Council tax
First listed
Over a month agoEnergy Performance Certificate
Charles Street, Golborne, Warrington, WA3 3DF
Placebuzz mortgage repayment calculator
Monthly repayment
The Est. Mortgage is for a 25 years repayment mortgage based on a 10% deposit and a 5.5% annual interest. It is only intended as a guide. Make sure you obtain accurate figures from your lender before committing to any mortgage. Your home may be repossessed if you do not keep up repayments on a mortgage.
Charles Street, Golborne, Warrington, WA3 3DF - Streetview
DISCLAIMER: Property descriptions and related information displayed on this page are marketing materials provided by Stone Cross Estate Agents - Lowton. Placebuzz does not warrant or accept any responsibility for the accuracy or completeness of the property descriptions or related information provided here and they do not constitute property particulars. Please contact Stone Cross Estate Agents - Lowton for full details and further information.





