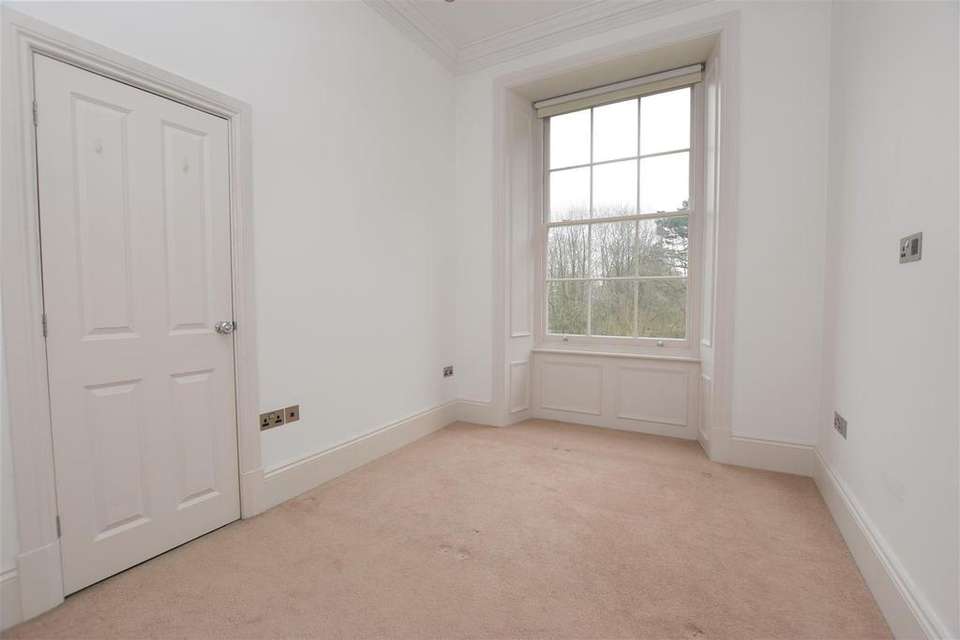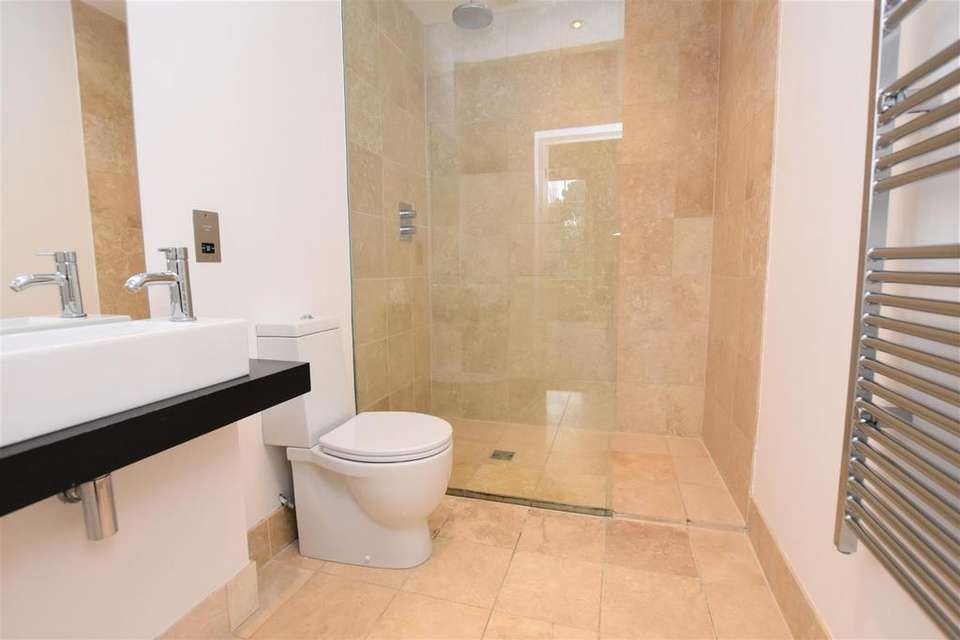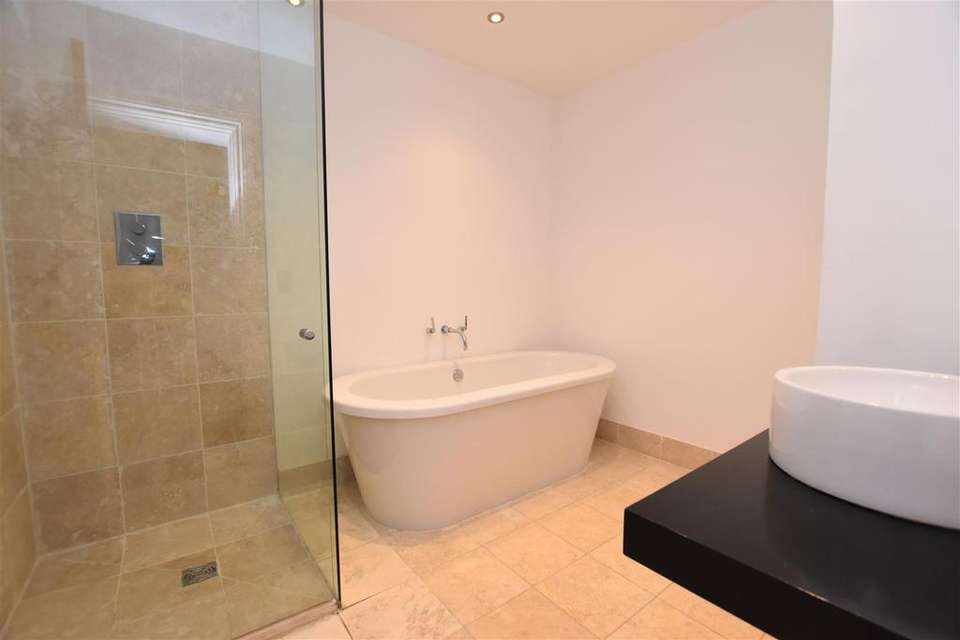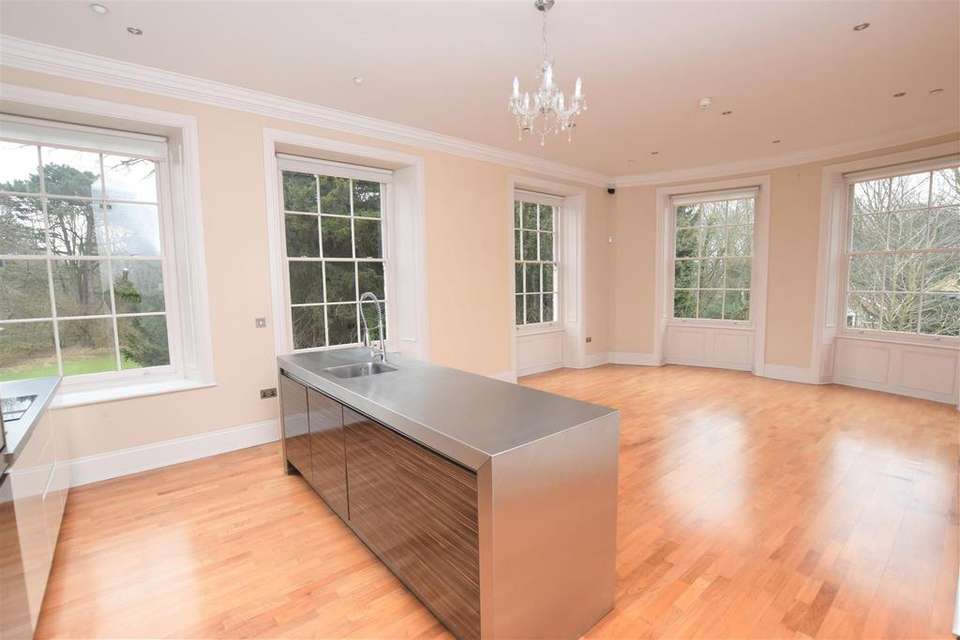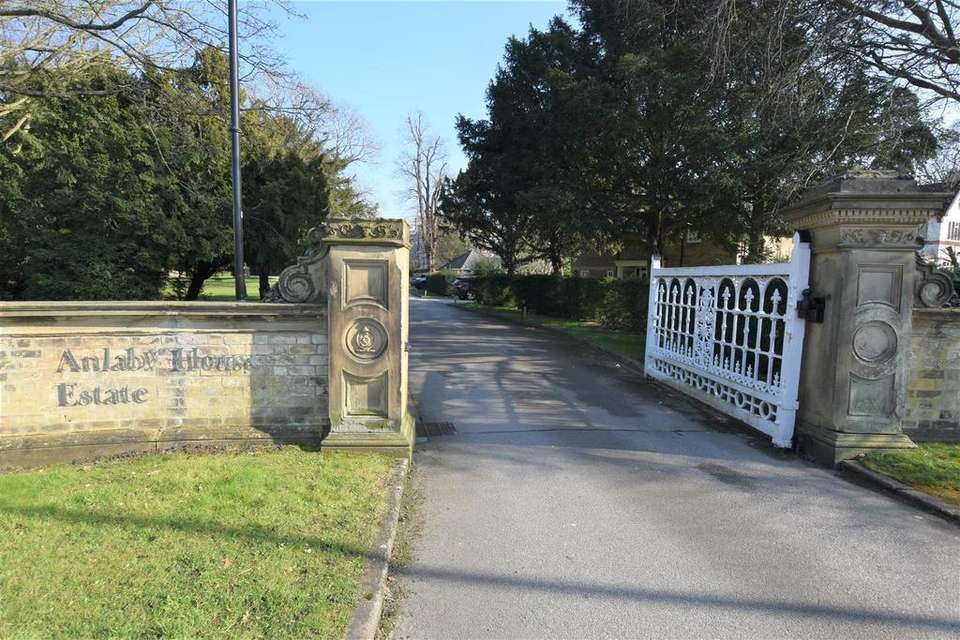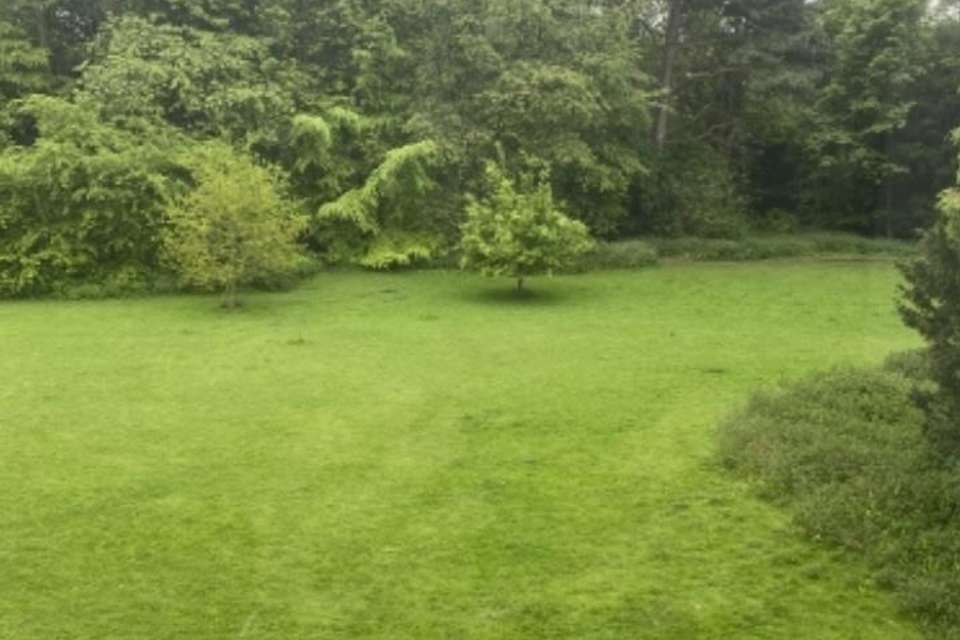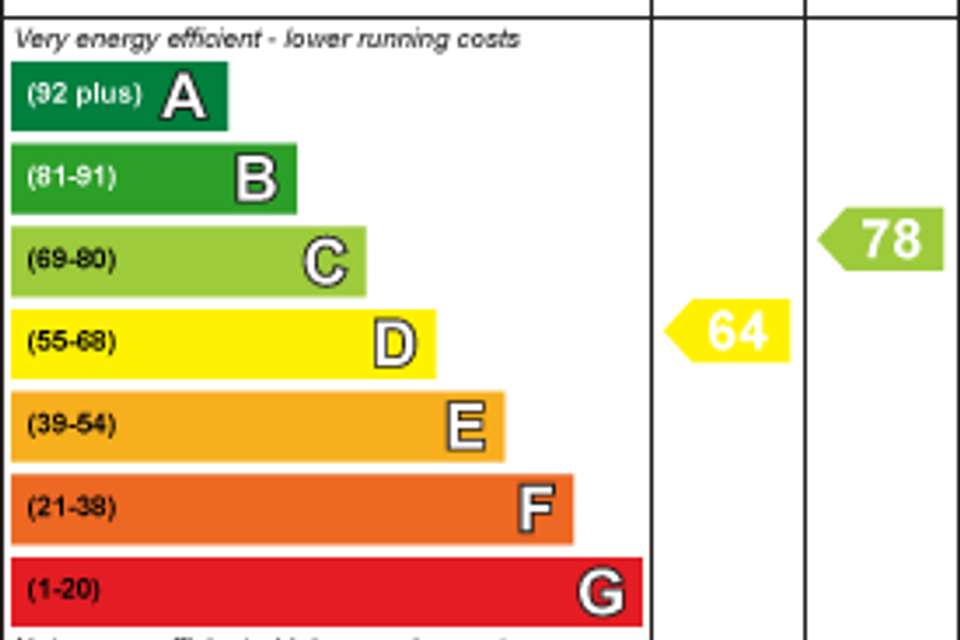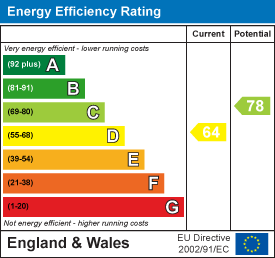2 bedroom flat for sale
Anlaby House Estate, Anlabyflat
bedrooms
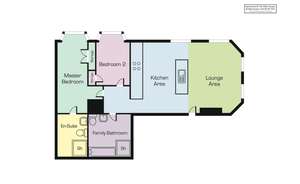
Property photos

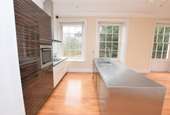
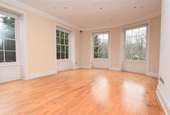
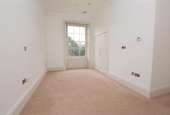
+7
Property description
First floor apartment, located in the Main House of the exclusive Anlaby House Estate. This former Grade II Georgian county house now provides luxury apartments within a beautiful setting. An early viewing is essential to fully appreciate the opportunity provided to own and occupy such a lovely apartment. The accommodation is accessed via a communal entrance hallway with stairs to the upper floor apartments. A private entrance leads into the spacious open plan lounge and kitchen area with integrated appliances, master bedroom with en suite shower room, second bedroom and a family bathroom. Allocated parking space. Viewing strictly by appointment with Leonards please.
Location - The desirable Anlaby House Estate is situated off Beverley Road within a beautiful setting. The historic Grade II listed Anlaby House lies approximately 5 miles to the west of Hull city centre. The area is well served by a host of local amenities in Anlaby along with the nearby Anlaby retail park, leisure centre and schooling. The city centre provides a main line railway connection and an extensive range of shopping, restaurants and via the Humber Bride access to the south bank and the A63/M62 there is access to the national motorway network.
Communal Entrance - A communal entrance door provides access into the spacious welcoming hallway. With a video intercom system and inner coded entrance door the apartment is located on the first floor. A wide grand staircase provides access to the upper floor apartments.
Apartment - A private main entrance door provides access into the rear facing apartment.
Open Plan Lounge And Kitchen Space - 8.424m x 5.000m (27'7" x 16'4") - A superb open plan living and kitchen area with large multi paned picture windows providing a generous degree of light and views over the grounds. The area has space for both lounge and dining areas along with the defined kitchen space. With deep skirtings and ceiling cornices with inset ceiling lights the room feels light and airy. The kitchen area contains a range of base cupboard and drawer units with stainless steel work tops with inset bowl and mixer tap. Appliances of Siemens electric oven and Neff electric hob with hood over. Siemens dishwasher and washer/dryer. There is also a built in fridge/freezer. Complimented by wooden flooring the room leads off to a hallway connection which provides access to the bedrooms and bathroom located off.
Master Bedroom One - 2.759m x 4.730m into bay (9'0" x 15'6" into bay) - With a large picture window providing views to the rear, built in wardrobe containing the Gas fired central heating boiler.
En Suite Shower Room - 1.664m x 2.466m (5'5" x 8'1") - A modern suite of well proportioned shower with mains plumbed shower with screen, wash hand basin with mixer tap and WC. Tiling to the walls and flooring, heated towel rail and extractor fan.
Bedroom Two - 3.715m into bay x 2.638m (12'2" into bay x 8'7") - With large picture window providing views to the rear, cupboard with hot water system.
Bathroom - 2.940m x 2.390m (9'7" x 7'10") - Fitted with a suite of oval shaped bath with mixer tap, shower cubicle with mains plumbed shower, vanity unit with wash hand basin and WC. Tiled flooring and heated towel rail.
Outside - Communal landscaped gardens and allocated car parking space.
Energy Performance Certificate - The current energy rating on the property is D (64).
Free Sales Market Appraisal/Valuation - Thinking of selling your house, or presently on the market and not yet achieved a sale or the level of interest you expected*? Then why not contact Leonards for a free independent market appraisal for the sale of your property, we have many years of experience and a proven track record in the selling of properties throughout the city of Hull and the East Riding of Yorkshire. *Where your property is presently been marketed by another agent, please check you agency agreement for any early termination costs or charges which may apply.
Outgoings - From Internet enquiries with the valuation Office website the property has been placed in Band D for Council Tax purposes, Local Authority Reference Number ANL020351006. Prospective buyers should check this information before making any commitment to take up a purchase of the property.
Services - The mains services of water, gas and electric are connected.
Tenure - The tenure of this property is Leasehold from 1st Jan 2007 on a 999 year lease. There is currently a monthly service charge to pay of £188.36 (please ask us for details of the items this covers). There is no ground rent payable. This information has been provided by the managing agent, therefore solicitors will confirm the full details on receipt of the management pack.
Viewings - Strictly through the sole agents Leonards[use Contact Agent Button]/[use Contact Agent Button]
Location - The desirable Anlaby House Estate is situated off Beverley Road within a beautiful setting. The historic Grade II listed Anlaby House lies approximately 5 miles to the west of Hull city centre. The area is well served by a host of local amenities in Anlaby along with the nearby Anlaby retail park, leisure centre and schooling. The city centre provides a main line railway connection and an extensive range of shopping, restaurants and via the Humber Bride access to the south bank and the A63/M62 there is access to the national motorway network.
Communal Entrance - A communal entrance door provides access into the spacious welcoming hallway. With a video intercom system and inner coded entrance door the apartment is located on the first floor. A wide grand staircase provides access to the upper floor apartments.
Apartment - A private main entrance door provides access into the rear facing apartment.
Open Plan Lounge And Kitchen Space - 8.424m x 5.000m (27'7" x 16'4") - A superb open plan living and kitchen area with large multi paned picture windows providing a generous degree of light and views over the grounds. The area has space for both lounge and dining areas along with the defined kitchen space. With deep skirtings and ceiling cornices with inset ceiling lights the room feels light and airy. The kitchen area contains a range of base cupboard and drawer units with stainless steel work tops with inset bowl and mixer tap. Appliances of Siemens electric oven and Neff electric hob with hood over. Siemens dishwasher and washer/dryer. There is also a built in fridge/freezer. Complimented by wooden flooring the room leads off to a hallway connection which provides access to the bedrooms and bathroom located off.
Master Bedroom One - 2.759m x 4.730m into bay (9'0" x 15'6" into bay) - With a large picture window providing views to the rear, built in wardrobe containing the Gas fired central heating boiler.
En Suite Shower Room - 1.664m x 2.466m (5'5" x 8'1") - A modern suite of well proportioned shower with mains plumbed shower with screen, wash hand basin with mixer tap and WC. Tiling to the walls and flooring, heated towel rail and extractor fan.
Bedroom Two - 3.715m into bay x 2.638m (12'2" into bay x 8'7") - With large picture window providing views to the rear, cupboard with hot water system.
Bathroom - 2.940m x 2.390m (9'7" x 7'10") - Fitted with a suite of oval shaped bath with mixer tap, shower cubicle with mains plumbed shower, vanity unit with wash hand basin and WC. Tiled flooring and heated towel rail.
Outside - Communal landscaped gardens and allocated car parking space.
Energy Performance Certificate - The current energy rating on the property is D (64).
Free Sales Market Appraisal/Valuation - Thinking of selling your house, or presently on the market and not yet achieved a sale or the level of interest you expected*? Then why not contact Leonards for a free independent market appraisal for the sale of your property, we have many years of experience and a proven track record in the selling of properties throughout the city of Hull and the East Riding of Yorkshire. *Where your property is presently been marketed by another agent, please check you agency agreement for any early termination costs or charges which may apply.
Outgoings - From Internet enquiries with the valuation Office website the property has been placed in Band D for Council Tax purposes, Local Authority Reference Number ANL020351006. Prospective buyers should check this information before making any commitment to take up a purchase of the property.
Services - The mains services of water, gas and electric are connected.
Tenure - The tenure of this property is Leasehold from 1st Jan 2007 on a 999 year lease. There is currently a monthly service charge to pay of £188.36 (please ask us for details of the items this covers). There is no ground rent payable. This information has been provided by the managing agent, therefore solicitors will confirm the full details on receipt of the management pack.
Viewings - Strictly through the sole agents Leonards[use Contact Agent Button]/[use Contact Agent Button]
Council tax
First listed
Over a month agoEnergy Performance Certificate
Anlaby House Estate, Anlaby
Placebuzz mortgage repayment calculator
Monthly repayment
The Est. Mortgage is for a 25 years repayment mortgage based on a 10% deposit and a 5.5% annual interest. It is only intended as a guide. Make sure you obtain accurate figures from your lender before committing to any mortgage. Your home may be repossessed if you do not keep up repayments on a mortgage.
Anlaby House Estate, Anlaby - Streetview
DISCLAIMER: Property descriptions and related information displayed on this page are marketing materials provided by Leonards - Hull. Placebuzz does not warrant or accept any responsibility for the accuracy or completeness of the property descriptions or related information provided here and they do not constitute property particulars. Please contact Leonards - Hull for full details and further information.





