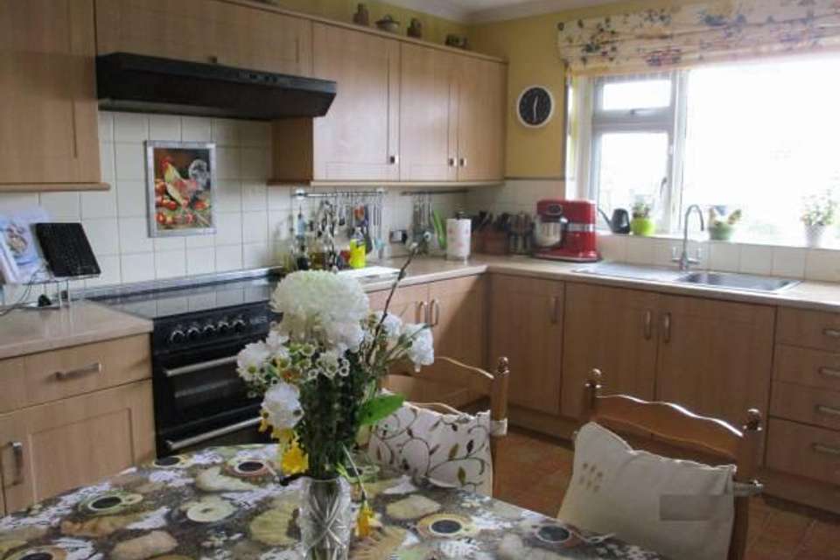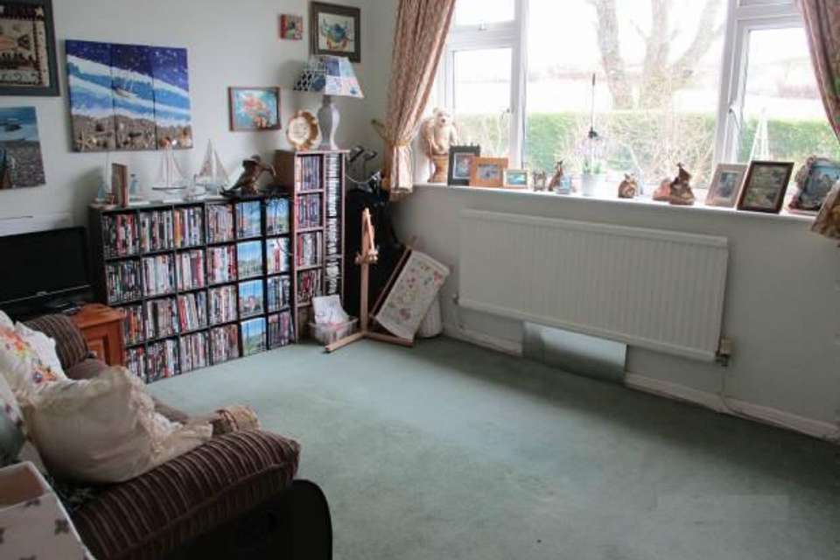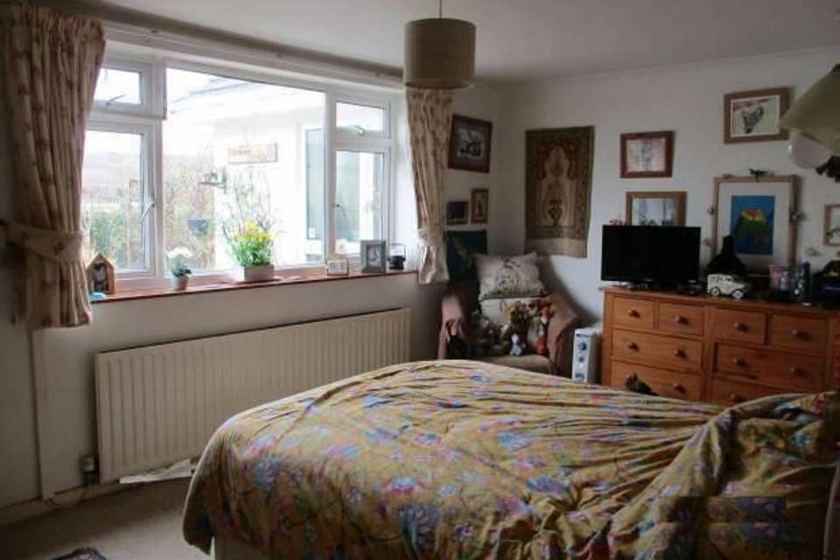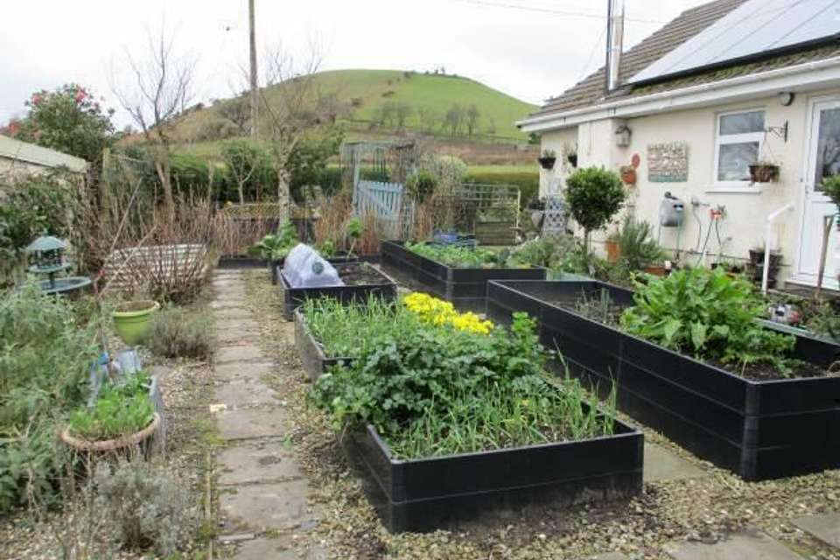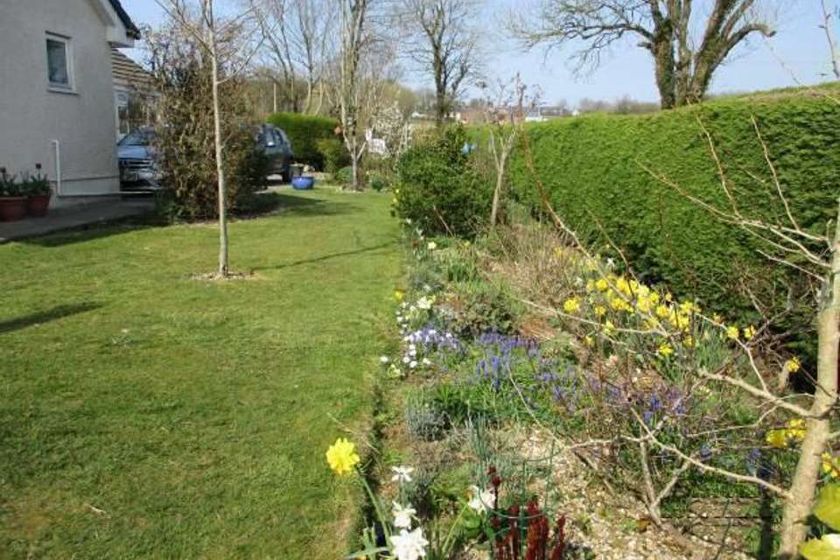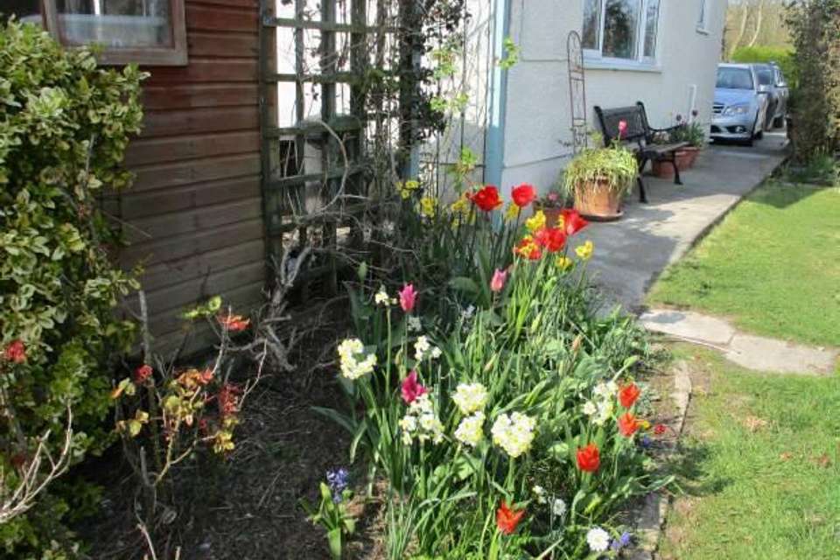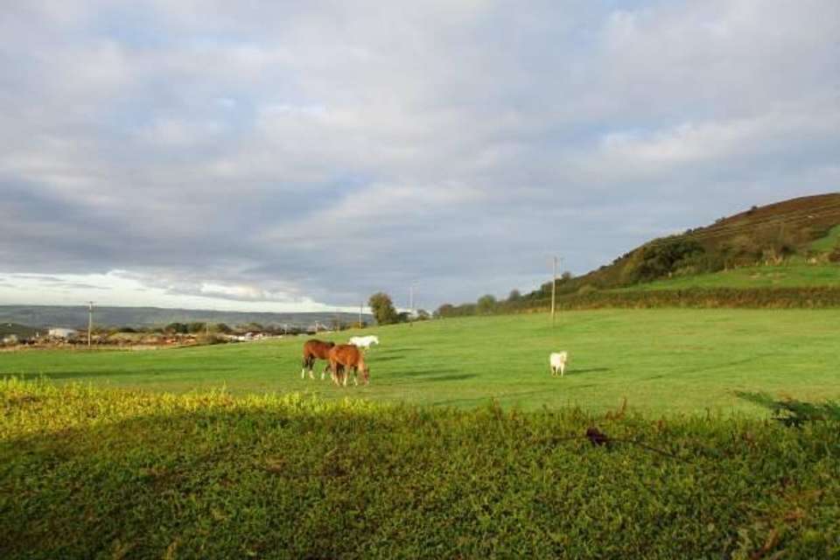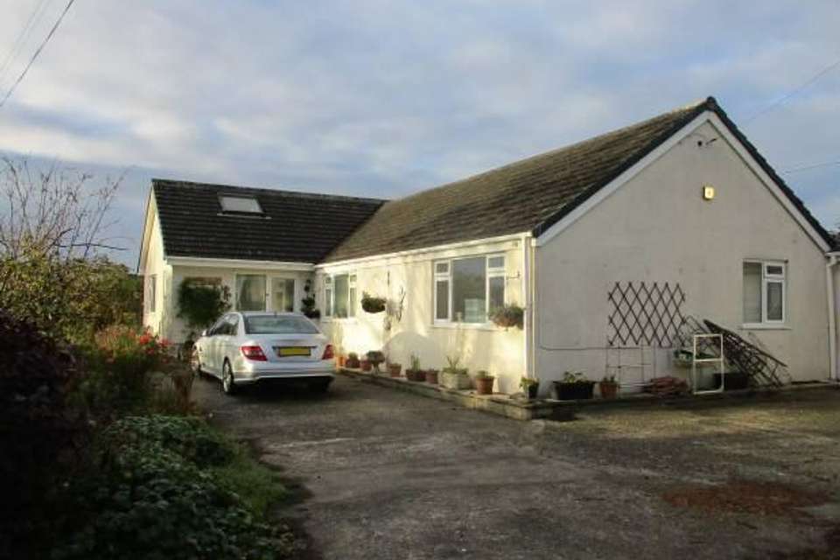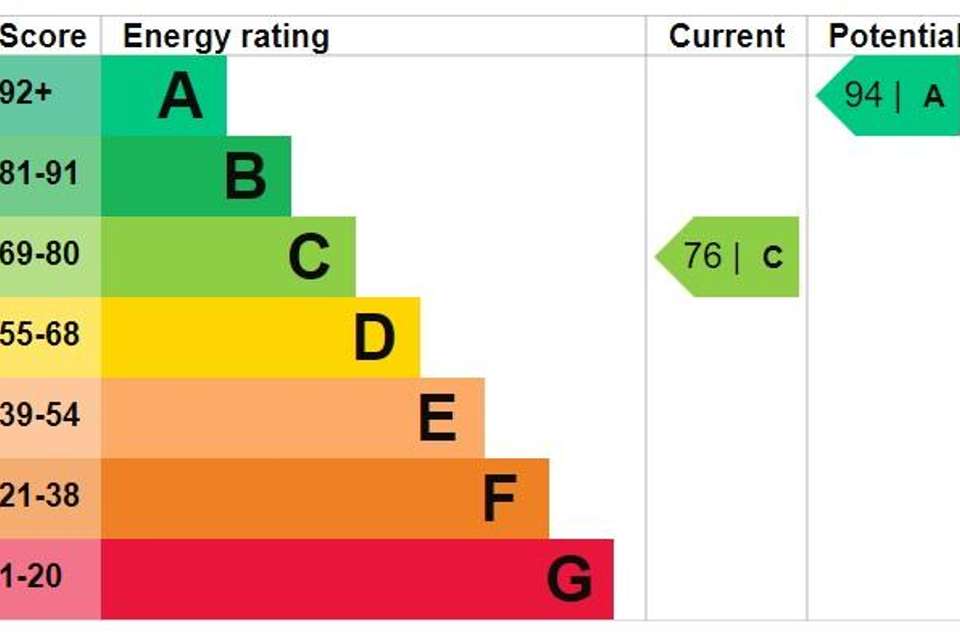4 bedroom bungalow for sale
Penparc, Cardiganbungalow
bedrooms
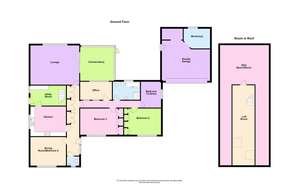
Property photos

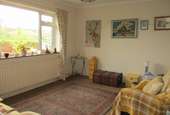
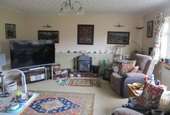
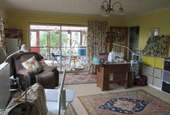
+9
Property description
THE FREEHOLD DETACHED 3/4 BEDROOM BUNGALOW SITUATED ON THE OUTSKIRTS OF THE VILLAGE AND ENJOYING OPEN COUNTRY VIEWS
Tenure:
freehold
Price:
£335,000 o.n.o. inclusive of fitted carpet, blinds, fixtures & fittings as specified in the sales particulars
Services:
we are advised that the property is serviced by mains water, electricity & drainage. telephone installed, superfast fibre available for speeds up to 80mbps
Council Tax:
band e
Viewing:
strictly by prior appointment with the selling agent. all negotiations must be conducted through the offices of fred rees & son
Local Authority:
ceredigion county council, canolfan rheidol, rhodfa padarn, llanbadarn fawr aberystwyth ceredigion sy23 3ue.
The Bungalow is of a cavity block construction with rendered elevation under a concrete tiled roof. Part of the original property is of internal insulated timber framed construction with an external block and rendered walls. The bungalow has oil fired Central Heating, modern uPVC Double Glazed Windows, Solar Photovoltanic Heating and Cavity Wall Insulation. Externally there is a detached Double Garage, ample parking facilities, and well stocked and easily managed gardens. The whole property occupies an attractive private location with open country views.
The property has a very efficient electric solar panel system whereby the electricity pays for itself on the payback deal through the grid. The solar panel system is owned outright by the vendor. The bungalow has a high energy efficiency rating being classified as Band C and the potential to be Band A. In addition to the solar panels, the vendor owns and has installed an additional hot water system which produces an approximate annual saving of £323.00.
The Accommodation is as Follows-:
Front entrance door leads into an 'L' shaped Hallway. Part tiled floor. 2 radiators. Power Points. Full range of floor to ceiling fitted cupboards. Access to insulated and part boarded Loft with folding loft ladder.
Cloakroom:
fully tiled, fitted wash hand basin. wc. radiator. side window.
Sitting Room/Bedroom 4:
14' (4.2m) by 11'3' (3.43m). radiator. power points. large window overlooking garden and countryside.
Lounge/Craft Room:
19'8' (5.99m) by 15'4' (4.67m) fitted woodburning stove on a raised tiled hearth and fireplace surround. radiator, power points. centre light fitting and three picture lights, power points, tv point.
Large sliding patio door 8' wide leading into a Conservatory:
13'4' (4.06m) by 12'8' (3.86m). modern tiled floor. central fan unit. strip lighting. power points. vertical sun blinds. side door leading out to rear patio/sitting area and access to rear garden and countryside views.
Kitchen:
14' (4.2m) by 11.8' (3.56m). modern down lighting. stainless steel sink unit. range of fitted base units, worktops and matching wall cupboards. large fitted 'leisure' electric cooking range with 5 hobs and hot plate plus grill and three ovens below. large air extractor above, part tiled walls. radiator. roller blind. power points. side window overlooking garden.
Utility Room:
14' (4.26m) by 7'10' (2.39m). sink unit and part tiled wall. shelving. fitted worktop. plumbing for automatic washing machine and dishwasher. power points. fitted oil fired worcester greenstar heatslave 18/25 boiler providing central heating and hot water. side entrance door. access to large boarded loft.
Leading off the Inner Hallway is an Office:
12' (3.65m) by 7'3' (2.20m) power points. radiator. 2 ceiling lights.
Bathroom:
fully tiled floor. large panelled bath. pedestal wash hand basin, wc & bidet. roller blind, shaver point. two fitted ladder style radiators. mirror light fitting. tiled shower cubicle, 2 wall lights. feature mirror. mirror medicine cabinet.
Bedroom 1/Library:
9'4' (2.84m) by 8'4' (2.53m) radiator. power points. shelving.
Bedroom 2:
front double 13' (3.96m) by 10'4' (3.15m). full range of fitted floor to ceiling wardrobes, cupboards and central dressing table with mirror above and drawers below. radiator. power points.
Bedroom 3:
front double 15' (4.57m) by 10'3' (3.12m). full range of fitted wardrobes with shelving. radiator. power points. 2 wall lights. views over front garden and countryside.
Outside:
the property is approached over a minor road with a gated vehicle front, concrete, entrance and driveway leading to ample private parking and a
Double Garage:
23'6' (7.16m) long by 17' (5.18m) wide. electric up and over door. shelving strip lighting. power points. stand water taps. side entrance door. part of the rear section of the garage has been partitioned to provide a small workshop with a rear window. workbench. strip lighting. power points. shelving. additional small store room with power points.
Gardens:
there are established and well stocked gardens surrounding the property with an abundance of flowering shrubs and plants providing colour throughout the year. front and rear lawns. numerous outside stand water taps. oil tank. useful garden shed with lean to greenhouse. outside electricity sockets. established asparagus bed. ornamental pond. paved and concrete pathways providing easy access around the gardens. established and secure hedging and fencing. greenhouse with paved floor, water and electrics connected. large wood storage area.
Sited behind the garage is a DETACHED TIMBER AND INSULATED WORKSHOP with electric light and power connected plus a TV and Wi-Fi connection. Up until recently it was used as a Pottery Building.
General Remarks and Stipulations
Coronavirus
covid guidelines and social distancing to be adhered to upon viewing the property.
Wayleaves, Easements and Rights of Way
the property is sold subject to and with the benefit of all rights including rights of way, whether public or private, light, support, drainage, water and electricity supplies and any other rights and obligations, easements, and proposed wayleaves for masts, pylons, stays, cables, drains and water, gas and other pipes, whether referred to in the condition of sale or not. please check with the highways department at the local county council for the exact location of public footpaths/bridleways.
Plans, Areas and Schedules
any available plans are for identification and reference purposes only. the purchaser(s) shall be deemed to have satisfied himself as to the description of the property. any error or mis-statement shall not annul a sale or entitle any party to compensation in respect thereof.
These particulars are for guidance only and do not constitute part of an offer or contract. While every effort is made to be as accurate as possible all descriptions, dimensions reference to condition and necessary permissions for use and occupation & other details are given without responsibility and intending purchasers should not rely on them as statements or representations of fact but must satisfy themselves by inspection or otherwise as to their correctness. Please note that we have not tested equipment, appliances & services.
Tenure:
freehold
Price:
£335,000 o.n.o. inclusive of fitted carpet, blinds, fixtures & fittings as specified in the sales particulars
Services:
we are advised that the property is serviced by mains water, electricity & drainage. telephone installed, superfast fibre available for speeds up to 80mbps
Council Tax:
band e
Viewing:
strictly by prior appointment with the selling agent. all negotiations must be conducted through the offices of fred rees & son
Local Authority:
ceredigion county council, canolfan rheidol, rhodfa padarn, llanbadarn fawr aberystwyth ceredigion sy23 3ue.
The Bungalow is of a cavity block construction with rendered elevation under a concrete tiled roof. Part of the original property is of internal insulated timber framed construction with an external block and rendered walls. The bungalow has oil fired Central Heating, modern uPVC Double Glazed Windows, Solar Photovoltanic Heating and Cavity Wall Insulation. Externally there is a detached Double Garage, ample parking facilities, and well stocked and easily managed gardens. The whole property occupies an attractive private location with open country views.
The property has a very efficient electric solar panel system whereby the electricity pays for itself on the payback deal through the grid. The solar panel system is owned outright by the vendor. The bungalow has a high energy efficiency rating being classified as Band C and the potential to be Band A. In addition to the solar panels, the vendor owns and has installed an additional hot water system which produces an approximate annual saving of £323.00.
The Accommodation is as Follows-:
Front entrance door leads into an 'L' shaped Hallway. Part tiled floor. 2 radiators. Power Points. Full range of floor to ceiling fitted cupboards. Access to insulated and part boarded Loft with folding loft ladder.
Cloakroom:
fully tiled, fitted wash hand basin. wc. radiator. side window.
Sitting Room/Bedroom 4:
14' (4.2m) by 11'3' (3.43m). radiator. power points. large window overlooking garden and countryside.
Lounge/Craft Room:
19'8' (5.99m) by 15'4' (4.67m) fitted woodburning stove on a raised tiled hearth and fireplace surround. radiator, power points. centre light fitting and three picture lights, power points, tv point.
Large sliding patio door 8' wide leading into a Conservatory:
13'4' (4.06m) by 12'8' (3.86m). modern tiled floor. central fan unit. strip lighting. power points. vertical sun blinds. side door leading out to rear patio/sitting area and access to rear garden and countryside views.
Kitchen:
14' (4.2m) by 11.8' (3.56m). modern down lighting. stainless steel sink unit. range of fitted base units, worktops and matching wall cupboards. large fitted 'leisure' electric cooking range with 5 hobs and hot plate plus grill and three ovens below. large air extractor above, part tiled walls. radiator. roller blind. power points. side window overlooking garden.
Utility Room:
14' (4.26m) by 7'10' (2.39m). sink unit and part tiled wall. shelving. fitted worktop. plumbing for automatic washing machine and dishwasher. power points. fitted oil fired worcester greenstar heatslave 18/25 boiler providing central heating and hot water. side entrance door. access to large boarded loft.
Leading off the Inner Hallway is an Office:
12' (3.65m) by 7'3' (2.20m) power points. radiator. 2 ceiling lights.
Bathroom:
fully tiled floor. large panelled bath. pedestal wash hand basin, wc & bidet. roller blind, shaver point. two fitted ladder style radiators. mirror light fitting. tiled shower cubicle, 2 wall lights. feature mirror. mirror medicine cabinet.
Bedroom 1/Library:
9'4' (2.84m) by 8'4' (2.53m) radiator. power points. shelving.
Bedroom 2:
front double 13' (3.96m) by 10'4' (3.15m). full range of fitted floor to ceiling wardrobes, cupboards and central dressing table with mirror above and drawers below. radiator. power points.
Bedroom 3:
front double 15' (4.57m) by 10'3' (3.12m). full range of fitted wardrobes with shelving. radiator. power points. 2 wall lights. views over front garden and countryside.
Outside:
the property is approached over a minor road with a gated vehicle front, concrete, entrance and driveway leading to ample private parking and a
Double Garage:
23'6' (7.16m) long by 17' (5.18m) wide. electric up and over door. shelving strip lighting. power points. stand water taps. side entrance door. part of the rear section of the garage has been partitioned to provide a small workshop with a rear window. workbench. strip lighting. power points. shelving. additional small store room with power points.
Gardens:
there are established and well stocked gardens surrounding the property with an abundance of flowering shrubs and plants providing colour throughout the year. front and rear lawns. numerous outside stand water taps. oil tank. useful garden shed with lean to greenhouse. outside electricity sockets. established asparagus bed. ornamental pond. paved and concrete pathways providing easy access around the gardens. established and secure hedging and fencing. greenhouse with paved floor, water and electrics connected. large wood storage area.
Sited behind the garage is a DETACHED TIMBER AND INSULATED WORKSHOP with electric light and power connected plus a TV and Wi-Fi connection. Up until recently it was used as a Pottery Building.
General Remarks and Stipulations
Coronavirus
covid guidelines and social distancing to be adhered to upon viewing the property.
Wayleaves, Easements and Rights of Way
the property is sold subject to and with the benefit of all rights including rights of way, whether public or private, light, support, drainage, water and electricity supplies and any other rights and obligations, easements, and proposed wayleaves for masts, pylons, stays, cables, drains and water, gas and other pipes, whether referred to in the condition of sale or not. please check with the highways department at the local county council for the exact location of public footpaths/bridleways.
Plans, Areas and Schedules
any available plans are for identification and reference purposes only. the purchaser(s) shall be deemed to have satisfied himself as to the description of the property. any error or mis-statement shall not annul a sale or entitle any party to compensation in respect thereof.
These particulars are for guidance only and do not constitute part of an offer or contract. While every effort is made to be as accurate as possible all descriptions, dimensions reference to condition and necessary permissions for use and occupation & other details are given without responsibility and intending purchasers should not rely on them as statements or representations of fact but must satisfy themselves by inspection or otherwise as to their correctness. Please note that we have not tested equipment, appliances & services.
Council tax
First listed
Over a month agoEnergy Performance Certificate
Penparc, Cardigan
Placebuzz mortgage repayment calculator
Monthly repayment
The Est. Mortgage is for a 25 years repayment mortgage based on a 10% deposit and a 5.5% annual interest. It is only intended as a guide. Make sure you obtain accurate figures from your lender before committing to any mortgage. Your home may be repossessed if you do not keep up repayments on a mortgage.
Penparc, Cardigan - Streetview
DISCLAIMER: Property descriptions and related information displayed on this page are marketing materials provided by Fred Rees & Son - Cardigan. Placebuzz does not warrant or accept any responsibility for the accuracy or completeness of the property descriptions or related information provided here and they do not constitute property particulars. Please contact Fred Rees & Son - Cardigan for full details and further information.





