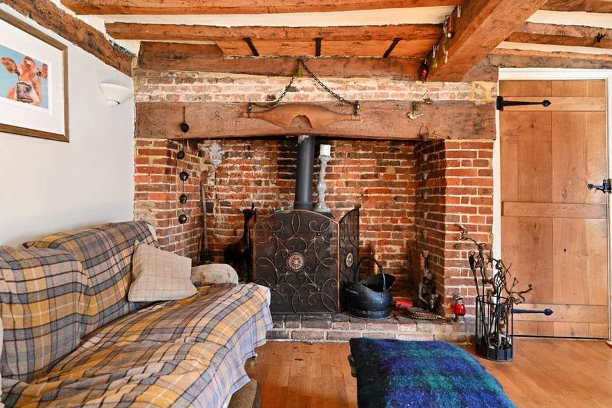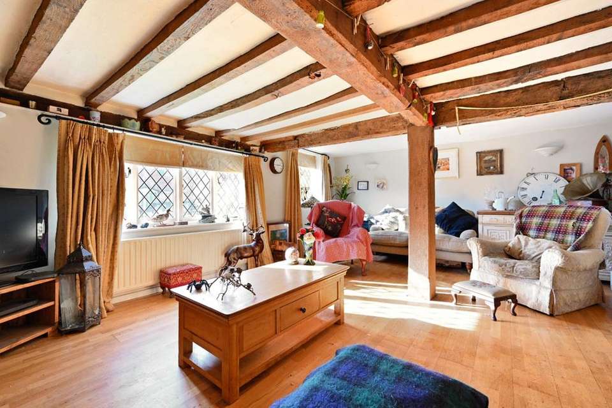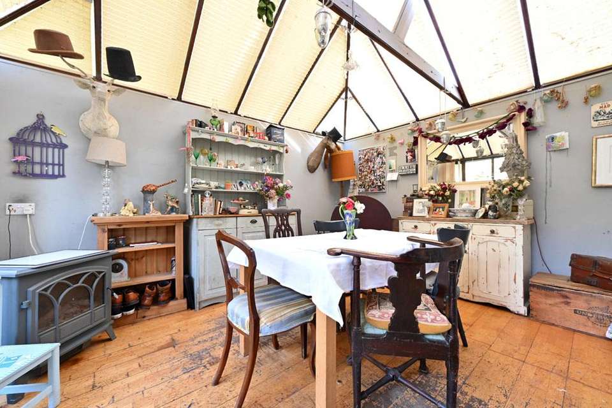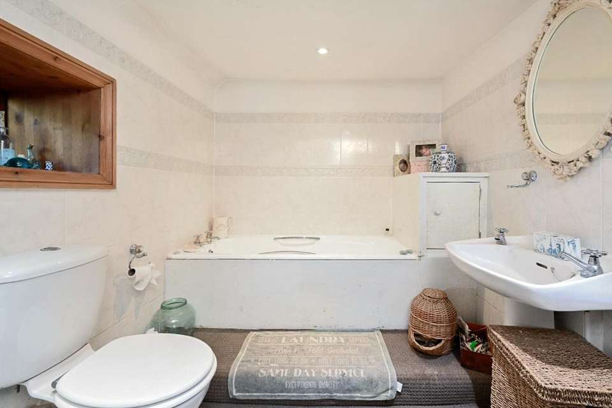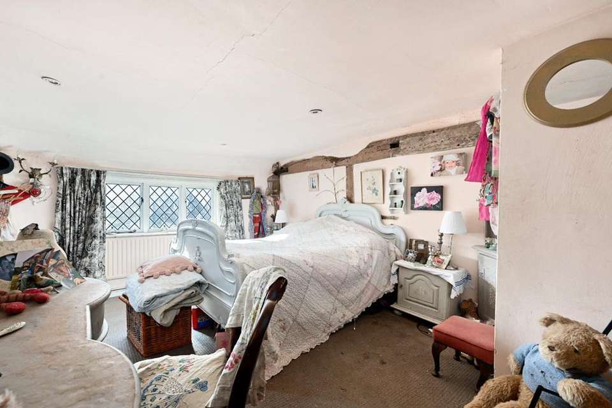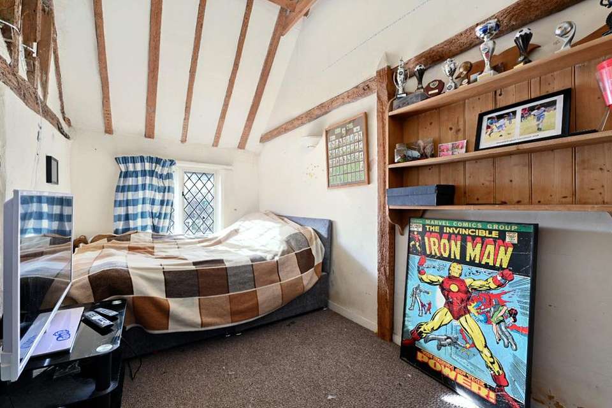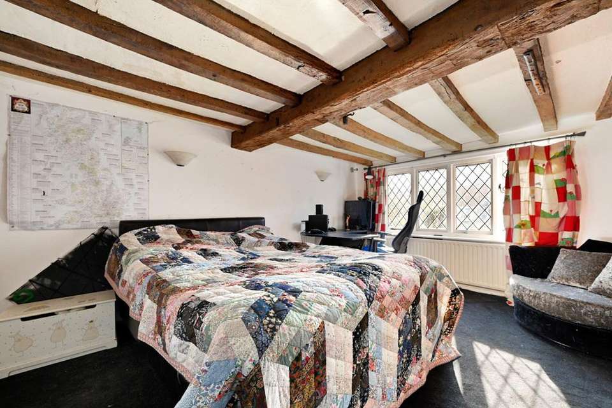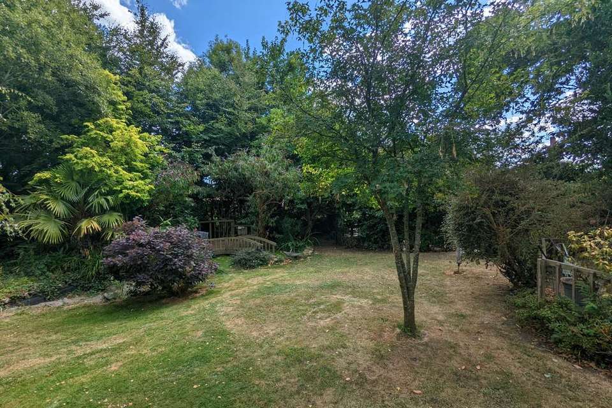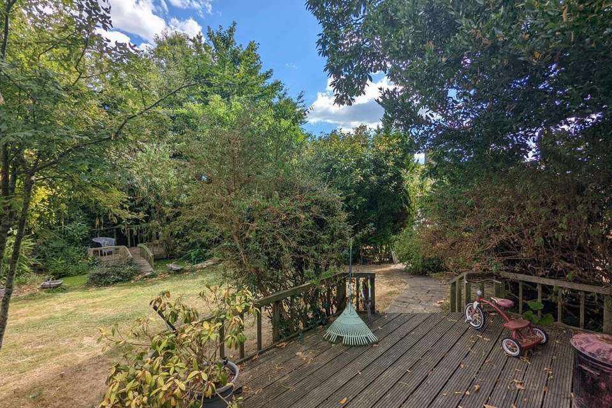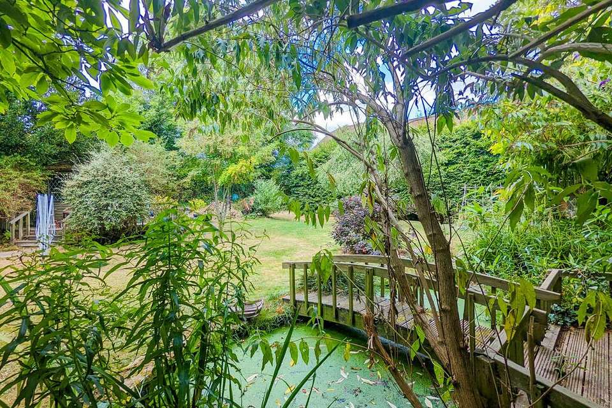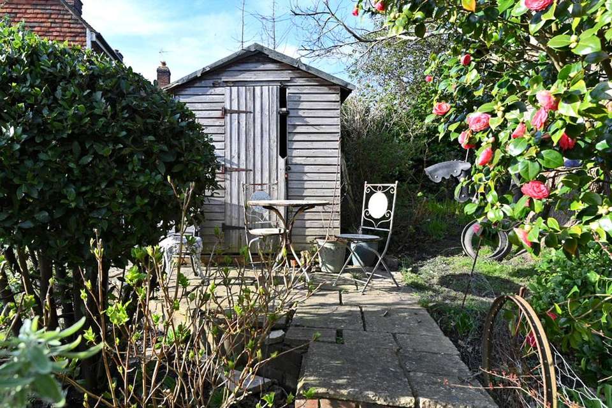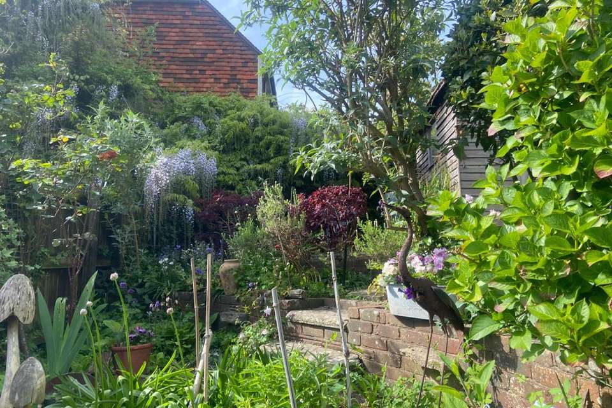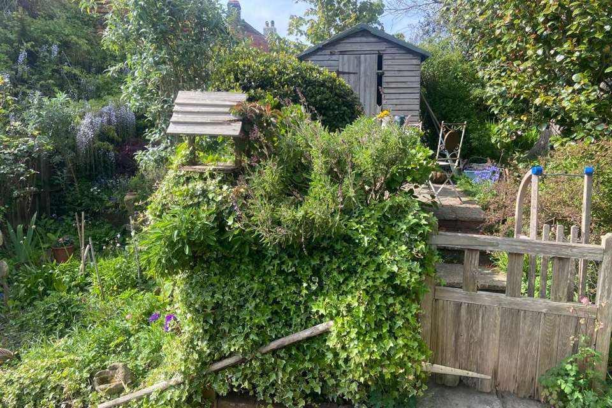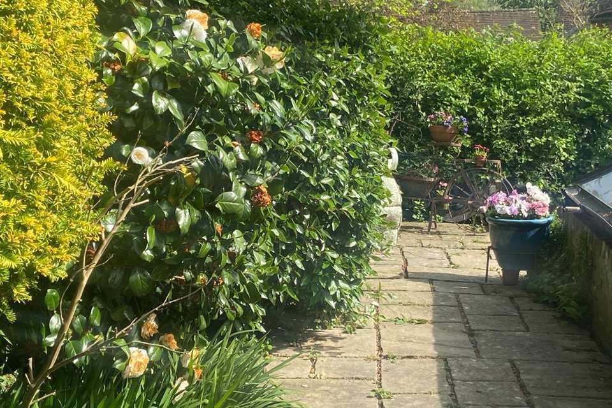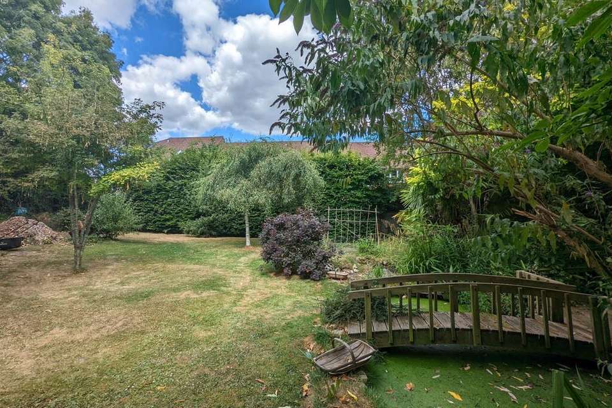3 bedroom semi-detached house for sale
Lower Lake, Battle, East Sussexsemi-detached house
bedrooms
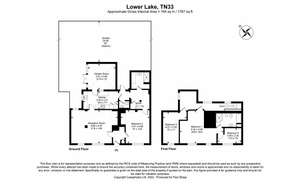
Property photos

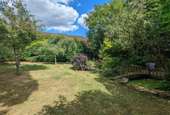
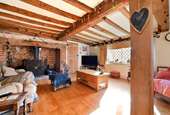
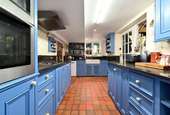
+16
Property description
Are You Looking For A Character Property? With period features and an inglenook fireplace, this home is ideally located within walking distance to the shops and train station. Ideally located within walking distance to the shops and train station. Convenient driveway for parking and a large beautiful relaxing garden
Throughout the property there are many period features including original beams, leaded windows and a stunning inglenook fireplace.
The property consists of
An entrance hall with built in storage and terracotta tile flooring, from that, to the left is the beautiful reception room and right is the second bedroom.
The reception room is the main feature of the property, it contains original beams, oak flooring and a lovely inglenook fireplace.
The reception room then leads through to the kitchen which has blue units and cupboards, terracotta tile flooring, black granite style worktop, and a butler sink. There is an integrated gas hob as well as plumbing for free-standing appliances.
The kitchen leads through to the garden room which is currently being used as the dining room. The room has wooden flooring, floor-to-ceiling blinds as well as access to the garden.
From the kitchen, there is then a hallway that has another door to the garden courtyard area, as well as a downstairs cloakroom consisting of a toilet and sink.
At the end of the hall is the utility room with white goods, sink and shower as well as stairs leading to the first floor.
There is also another doorway and single step down to the second double bedroom. The good sized double bedroom contains a feature fireplace with red bricks and original beams.
Storage area under stairs
Upstairs there is a large landing, leading to the master bedroom and bedroom three. At the end of the landing there is an area over looking the garden which can be used as a nice study area.
The master bedroom is a good-sized double with a storage cupboard. Ensuite with bath and separate shower cubicle. The master bedroom also leads through to bedroom four which could also be used as a walk-in wardrobe if desired.
Bedroom three is a double-sized room, with double aspect windows and original beams. (Access to ample boarded attic space that runs almost the length of the house and features the original oak beams and also is fully insulated)
Driveway for three to four vehicles.
There is a front garden with brick steps and brick retaining walls (with lawn on either side) leading to the front door to the property and mature shrubs. The majority of the garden lies to the rear with brick steps leading to a paved area. The rear garden contains a mixture of established trees and shrubs which when in season is very beautiful when in full bloom. There is a large lawn area and two separate paved areas ideal for seating. Additionally, there is a shed, summer house, and two ponds with a bridge over.
Situated within easy reach of the Historic Battle high street with its range of shops, cafes, pubs and restaurants. Supermarkets are a short drive (or a short walk to Tesco express) Battle town also benefits from a library, two doctors' surgeries, three opticians and two dentists. Battle also offers its residents and visitors regular festivals and events such as the 10k and 5k runs, 1066 re-enactment and the historical Battle bonfire procession a family event that dates back to its inception in 1646.
Battle train station is less than a short drive or walk away which runs direct to Charing cross, Waterloo East and London Bridge, train taking 1hr 20 min minutes to reach central London.
There are many great schools and nurseries in the area both private and state, such as (and not limited to:
Battle and Langton Primary School and Claverham Community College secondary school.
Private schools include Battle Abbey and Claremont.
Throughout the property there are many period features including original beams, leaded windows and a stunning inglenook fireplace.
The property consists of
An entrance hall with built in storage and terracotta tile flooring, from that, to the left is the beautiful reception room and right is the second bedroom.
The reception room is the main feature of the property, it contains original beams, oak flooring and a lovely inglenook fireplace.
The reception room then leads through to the kitchen which has blue units and cupboards, terracotta tile flooring, black granite style worktop, and a butler sink. There is an integrated gas hob as well as plumbing for free-standing appliances.
The kitchen leads through to the garden room which is currently being used as the dining room. The room has wooden flooring, floor-to-ceiling blinds as well as access to the garden.
From the kitchen, there is then a hallway that has another door to the garden courtyard area, as well as a downstairs cloakroom consisting of a toilet and sink.
At the end of the hall is the utility room with white goods, sink and shower as well as stairs leading to the first floor.
There is also another doorway and single step down to the second double bedroom. The good sized double bedroom contains a feature fireplace with red bricks and original beams.
Storage area under stairs
Upstairs there is a large landing, leading to the master bedroom and bedroom three. At the end of the landing there is an area over looking the garden which can be used as a nice study area.
The master bedroom is a good-sized double with a storage cupboard. Ensuite with bath and separate shower cubicle. The master bedroom also leads through to bedroom four which could also be used as a walk-in wardrobe if desired.
Bedroom three is a double-sized room, with double aspect windows and original beams. (Access to ample boarded attic space that runs almost the length of the house and features the original oak beams and also is fully insulated)
Driveway for three to four vehicles.
There is a front garden with brick steps and brick retaining walls (with lawn on either side) leading to the front door to the property and mature shrubs. The majority of the garden lies to the rear with brick steps leading to a paved area. The rear garden contains a mixture of established trees and shrubs which when in season is very beautiful when in full bloom. There is a large lawn area and two separate paved areas ideal for seating. Additionally, there is a shed, summer house, and two ponds with a bridge over.
Situated within easy reach of the Historic Battle high street with its range of shops, cafes, pubs and restaurants. Supermarkets are a short drive (or a short walk to Tesco express) Battle town also benefits from a library, two doctors' surgeries, three opticians and two dentists. Battle also offers its residents and visitors regular festivals and events such as the 10k and 5k runs, 1066 re-enactment and the historical Battle bonfire procession a family event that dates back to its inception in 1646.
Battle train station is less than a short drive or walk away which runs direct to Charing cross, Waterloo East and London Bridge, train taking 1hr 20 min minutes to reach central London.
There are many great schools and nurseries in the area both private and state, such as (and not limited to:
Battle and Langton Primary School and Claverham Community College secondary school.
Private schools include Battle Abbey and Claremont.
Council tax
First listed
Over a month agoLower Lake, Battle, East Sussex
Placebuzz mortgage repayment calculator
Monthly repayment
The Est. Mortgage is for a 25 years repayment mortgage based on a 10% deposit and a 5.5% annual interest. It is only intended as a guide. Make sure you obtain accurate figures from your lender before committing to any mortgage. Your home may be repossessed if you do not keep up repayments on a mortgage.
Lower Lake, Battle, East Sussex - Streetview
DISCLAIMER: Property descriptions and related information displayed on this page are marketing materials provided by Paul Stripp Estate Agent - Battle. Placebuzz does not warrant or accept any responsibility for the accuracy or completeness of the property descriptions or related information provided here and they do not constitute property particulars. Please contact Paul Stripp Estate Agent - Battle for full details and further information.





