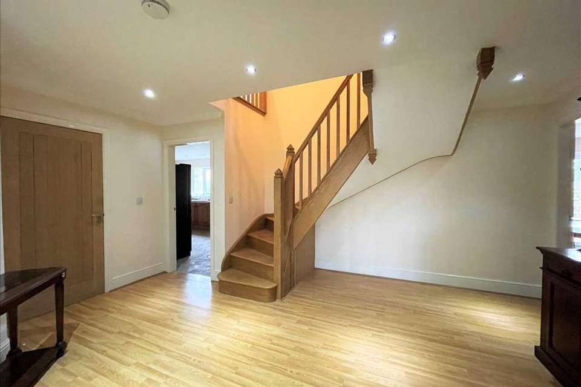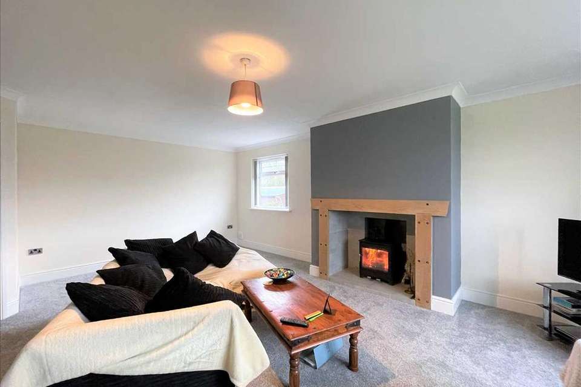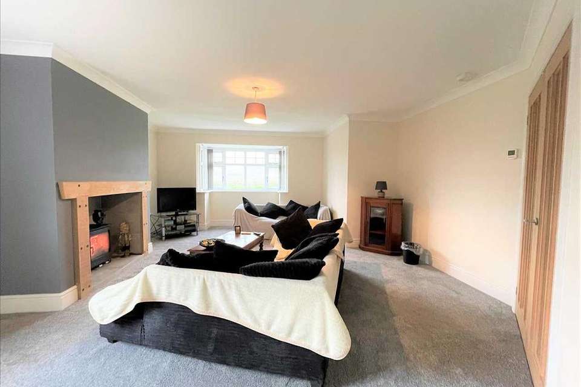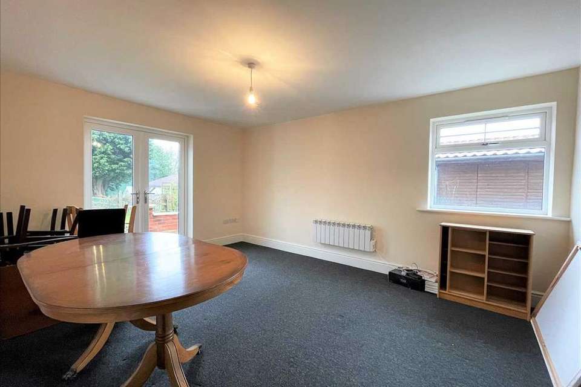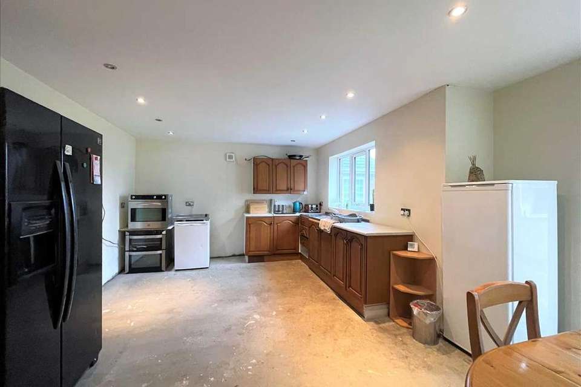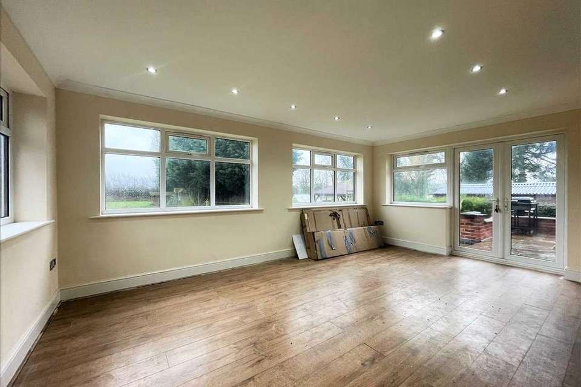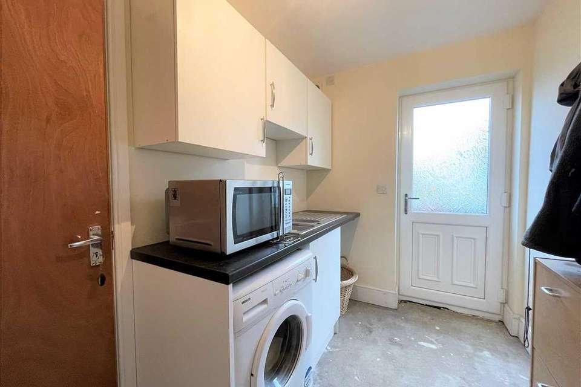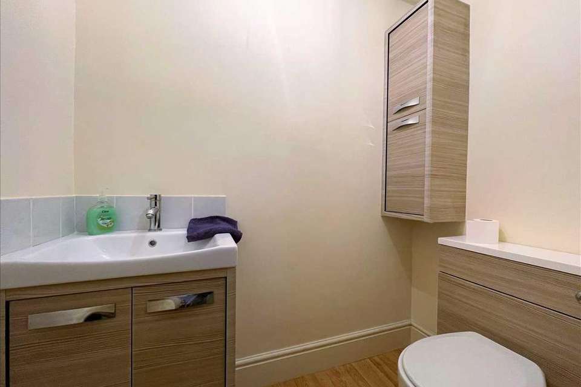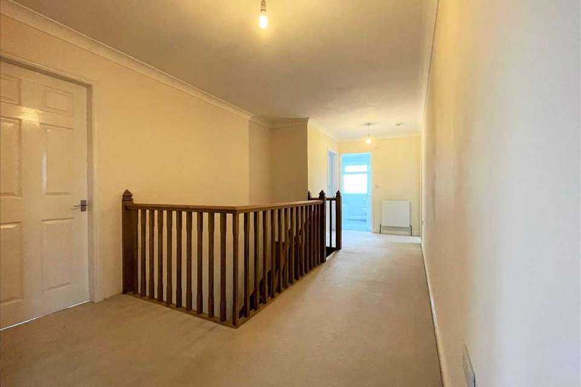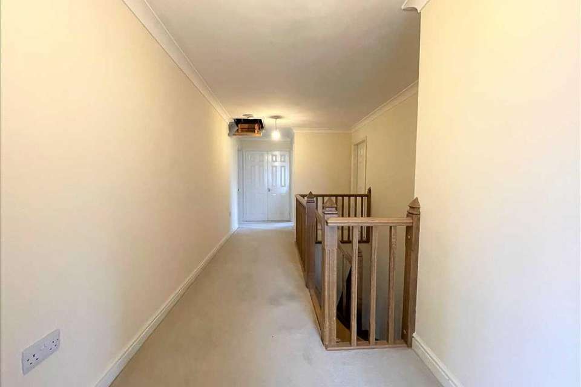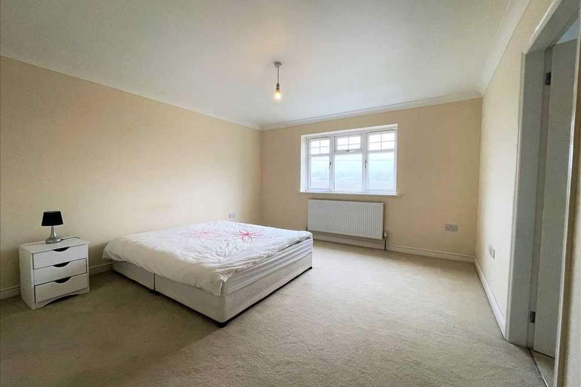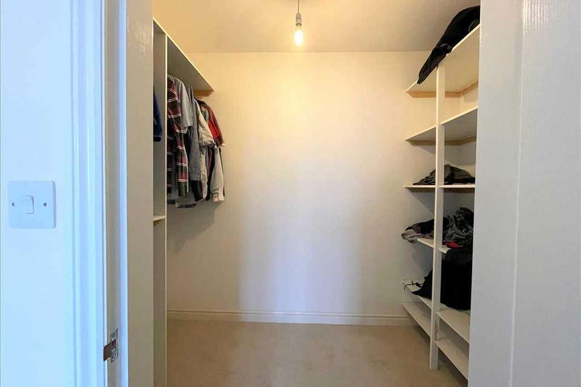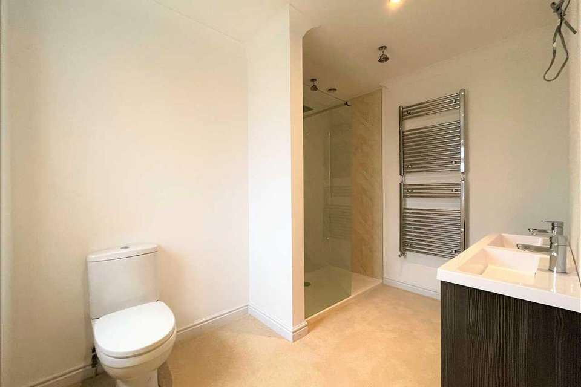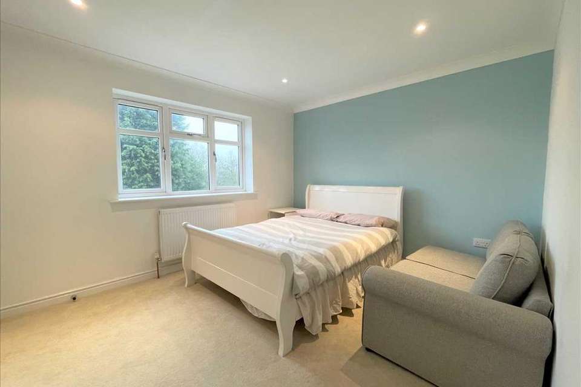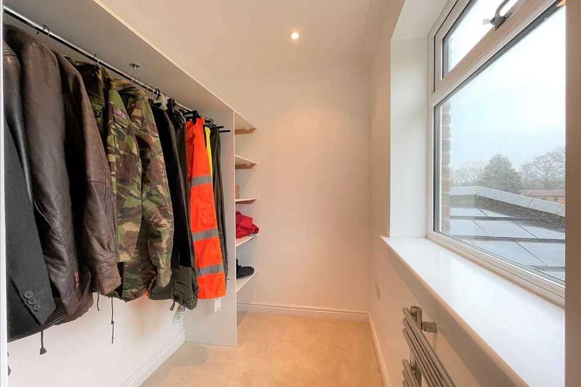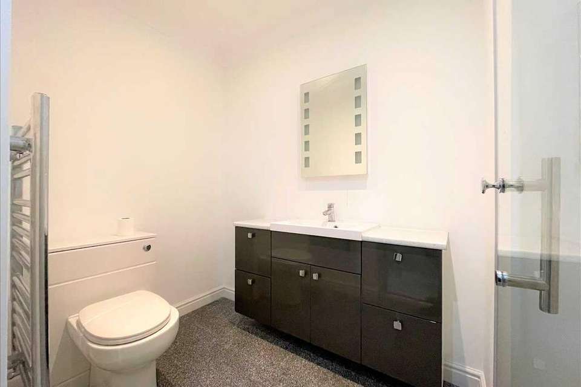5 bedroom detached house for sale
RAILWAY STREET, BARNETBYdetached house
bedrooms
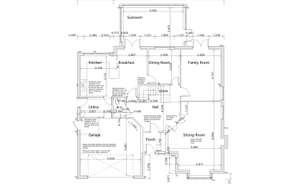
Property photos

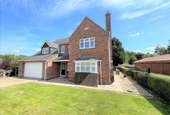
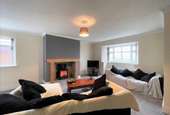
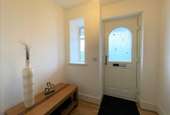
+16
Property description
A fantastic opportunity to purchase this substantial sized family home with the chance to apply your own stamp to the finish of the property in a prime location of Barnetby with beautiful countryside views to the front and rear. The property briefly comprises, porch, hallway, 4 reception rooms, breakfasting kitchen, utility room, ground floor WC with 5 double bedrooms, 4 with en-suites, 2 with dressing rooms and family bathroom to the first floor with scope for a further staircase to create a second floor. There is a double integral garage, off road parking and gardens surrounding the property. Gas central heating (underfloor to the ground floor) and uPVC double glazing throughout.
LOCATION
Barnetby le Wold is a small rural village well located between the popular market towns of Brigg and Barton upon Humber. Amenities include highly regarded primary school, a selection of local shops, Post Office, doctors surgery and public house. Excellent transport links include a railway station with links to the East Coast Mainline, the M180/A15/A180 interchange is close by and Humberside Airport is approximately 4 miles away with daily international links.
ACCOMMODATION
Arranged over two floors and comprises
ENTRANCE PORCH 2.07m (6' 9") x 1.90m (6' 3")
Enter the property through the uPVC double glazed front door into the porch with pendant light to ceiling, uPVC double glazed window and laminate flooring which continues through the oak internal door to the hall.
HALLWAY 4.95m (16' 3") x 4.17m (13' 8")
A grand central hallway with oak staircase, spot lighting and coving to the ceiling and underfloor heating.
MAIN LOUNGE 6.76m (22' 2") x 4.83m (15' 10")
Enter through the oak double doors into a spacious main living room with bay uPVC double glazed window to the front and uPVC double glazed window to the side. Pendant light fitting and coving to the ceiling.
A cast iron multi fuel burner is the central feature of the room. Underfloor heating and carpeted flooring.
FAMILY ROOM 4.71m (15' 5") x 3.62m (11' 11")
With uPVC double glazed window to the side and uPVC double glazed french doors to the rear patio, Pendant light to the ceiling, underfloor heating and carpeted flooring.
KITCHEN 5.59m (18' 4") x 3.68m (12' 1")
Providing the opportunity to finish with your own style and design of kitchen. Spot lighting to the ceiling, uPVC double glazed window to the rear and underfloor heating.
SUN ROOM 5.51m (18' 1") x 3.53m (11' 7")
A bright space with coving and spot lighting to the ceiling, laminate flooring with underfloor heating, uPVC double glazed windows on three sides and two uPVC french doors to both patios. An open archway leads to the dining room.
DINING ROOM 3.42m (11' 3") x 3.19m (10' 6")
With pendant light and coving to the ceiling. Laminate flooring and underfloor heating.
UTILITY ROOM 2.88m (9' 5") x 1.84m (6' 0")
With high and low level units, counter top with stainless sink, under counter recess and plumbing for washing machine and tumble dryer. Pendant light fitting to the ceiling, uPVC external door, underfloor heating and internal door to the integral garage.
GROUND FLOOR WC 1.88m (6' 2") x 1.07m (3' 6")
A vanity sink with under store cupboard, wall mounted cupboard, closed couple WC, pendant light fitting to the ceiling and laminate flooring.
FIRST FLOOR LANDING 7.10m (23' 4") x 2.72m (8' 11")
A carpeted landing with two pendant light fittings, coving and loft access with pull down ladder to the ceiling.
Full height double storage cupboard and two central heating radiators.
MASTER BEDROOM 4.10m (13' 5") x 3.89m (12' 9")
With uPVC double glazed window to the front providing countryside views. Pendant light and coving to the ceiling, central heating radiator and carpeted flooring.
DRESSING ROOM 2.57m (8' 5") x 1.50m (4' 11")
With shelving, rails, pendant light fitting, chrome heated towel radiator and carpeted flooring.
EN-SUITE SHOWER ROOM 3.13m (10' 3") x 2.22m (7' 3")
Providing a shower enclosure with rainfall mains shower head fitted with mermaid boarding, floating vanity unit with his and hers sinks, closed couple WC and chrome heated towel radiator. Spot lighting and coving to the ceiling, obscure double glazed window to the front elevation and carpeted flooring.
BEDROOM TWO 3.71m (12' 2") x 3.15m (10' 4")
With uPVC double glazed window the rear elevation, coving and spot lights to the ceiling, central heating radiator and carpeted flooring.
DRESSING ROOM 1.98m (6' 6") x 1.53m (5' 0")
Fitted with rails and shelving, spot lights to the ceiling, uPVC double glazed window to the rear, chrome heated towel radiator and carpeted flooring.
EN-SUITE SHOWER ROOM 2.12m (6' 11") x 1.48m (4' 10")
Providing a floating vanity sink unit with under storage, closed couple WC, mains shower enclosure with mermaid boarding and rainfall shower head. Chrome heated towel radiator, spot lights to the ceiling and carpeted flooring.
BEDROOM THREE 5.51m (18' 1") x 3.35m (11' 0")
With uPVC double glazed window to the front elevation, spot lighting to the ceiling, central heating radiator and carpeted flooring.
EN-SUITE SHOWER ROOM 3.14m (10' 4") x 1.23m (4' 0")
Providing a combination sink and WC vanity unit with under counter storage and mains shower enclosure with mermaid boarding and rainfall shower head, chrome heated towel radiator, spot lighting to the ceiling, uPVC obscure double glazed window to the front elevation and carpeted flooring.
BEDROOM FOUR 4.16m (13' 8") x 3.96m (13' 0")
With pendant light fitting and coving to the ceiling, uPVC double glazed window to the rear elevation, two built in wardrobes, central heating radiators and carpeted flooring.
EN-SUITE SHOWER ROOM 2.26m (7' 5") x 1.38m (4' 6")
Providing a combination sink and WC vanity unit with under counter storage and mains shower enclosure with mermaid boarding, chrome heated towel radiator, spot lighting to the ceiling, uPVC obscure double glazed window to the side elevation and carpeted flooring.
BEDROOM FIVE 3.22m (10' 7") x 2.72m (8' 11")
A fifth double bedroom with pendant light fitting and coving to the ceiling, uPVC double glazed window to the rear elevation, central heating radiator and laminate flooring.
FAMILY BATHROOM 2.56m (8' 5") x 1.94m (6' 4")
A three piece white suite provides a combination sink and WC vanity unit with under counter storage and mermaid boarding splashback, bath with chrome mixer tap and mermaid boarding surround, chrome heated towel radiator, spot lighting and coving to the ceiling, uPVC obscure double glazed window to the side elevation and carpeted flooring.
LOFT 12.95m (42' 6") x 4.43m (14' 6")
Being fully boarded with strip lighting, velux windows and connections in place for mains water and electricity.
INTEGRAL DOUBLE GARAGE 5.54m (18' 2") x 5.12m (16' 10")
With electric roller door, strip lighting and electricity. The i30 combination boiler is located here.
OUTSIDE
There is off road parking for two vehicles to the front of the property with lawned gardens surrounding. There is a slabbed path wrapping the entire property with a dwarf walled patio area to the rear.
FIXTURES AND FITTINGS
All fixed floor coverings and light fittings are to be included within the sale of the property.
SERVICES (not tested)
Mains gas, electricity, water and drainage are all understood to be connected to the property. The underfloor and central heating system is controlled by 7 different zone thermostats and supplied by the i30 combination boiler located in the garage.
COUNCIL TAX
The Council Tax Banding for this property is 'Band F' as confirmed by North Lincolnshire Council.
LOCATION
Barnetby le Wold is a small rural village well located between the popular market towns of Brigg and Barton upon Humber. Amenities include highly regarded primary school, a selection of local shops, Post Office, doctors surgery and public house. Excellent transport links include a railway station with links to the East Coast Mainline, the M180/A15/A180 interchange is close by and Humberside Airport is approximately 4 miles away with daily international links.
ACCOMMODATION
Arranged over two floors and comprises
ENTRANCE PORCH 2.07m (6' 9") x 1.90m (6' 3")
Enter the property through the uPVC double glazed front door into the porch with pendant light to ceiling, uPVC double glazed window and laminate flooring which continues through the oak internal door to the hall.
HALLWAY 4.95m (16' 3") x 4.17m (13' 8")
A grand central hallway with oak staircase, spot lighting and coving to the ceiling and underfloor heating.
MAIN LOUNGE 6.76m (22' 2") x 4.83m (15' 10")
Enter through the oak double doors into a spacious main living room with bay uPVC double glazed window to the front and uPVC double glazed window to the side. Pendant light fitting and coving to the ceiling.
A cast iron multi fuel burner is the central feature of the room. Underfloor heating and carpeted flooring.
FAMILY ROOM 4.71m (15' 5") x 3.62m (11' 11")
With uPVC double glazed window to the side and uPVC double glazed french doors to the rear patio, Pendant light to the ceiling, underfloor heating and carpeted flooring.
KITCHEN 5.59m (18' 4") x 3.68m (12' 1")
Providing the opportunity to finish with your own style and design of kitchen. Spot lighting to the ceiling, uPVC double glazed window to the rear and underfloor heating.
SUN ROOM 5.51m (18' 1") x 3.53m (11' 7")
A bright space with coving and spot lighting to the ceiling, laminate flooring with underfloor heating, uPVC double glazed windows on three sides and two uPVC french doors to both patios. An open archway leads to the dining room.
DINING ROOM 3.42m (11' 3") x 3.19m (10' 6")
With pendant light and coving to the ceiling. Laminate flooring and underfloor heating.
UTILITY ROOM 2.88m (9' 5") x 1.84m (6' 0")
With high and low level units, counter top with stainless sink, under counter recess and plumbing for washing machine and tumble dryer. Pendant light fitting to the ceiling, uPVC external door, underfloor heating and internal door to the integral garage.
GROUND FLOOR WC 1.88m (6' 2") x 1.07m (3' 6")
A vanity sink with under store cupboard, wall mounted cupboard, closed couple WC, pendant light fitting to the ceiling and laminate flooring.
FIRST FLOOR LANDING 7.10m (23' 4") x 2.72m (8' 11")
A carpeted landing with two pendant light fittings, coving and loft access with pull down ladder to the ceiling.
Full height double storage cupboard and two central heating radiators.
MASTER BEDROOM 4.10m (13' 5") x 3.89m (12' 9")
With uPVC double glazed window to the front providing countryside views. Pendant light and coving to the ceiling, central heating radiator and carpeted flooring.
DRESSING ROOM 2.57m (8' 5") x 1.50m (4' 11")
With shelving, rails, pendant light fitting, chrome heated towel radiator and carpeted flooring.
EN-SUITE SHOWER ROOM 3.13m (10' 3") x 2.22m (7' 3")
Providing a shower enclosure with rainfall mains shower head fitted with mermaid boarding, floating vanity unit with his and hers sinks, closed couple WC and chrome heated towel radiator. Spot lighting and coving to the ceiling, obscure double glazed window to the front elevation and carpeted flooring.
BEDROOM TWO 3.71m (12' 2") x 3.15m (10' 4")
With uPVC double glazed window the rear elevation, coving and spot lights to the ceiling, central heating radiator and carpeted flooring.
DRESSING ROOM 1.98m (6' 6") x 1.53m (5' 0")
Fitted with rails and shelving, spot lights to the ceiling, uPVC double glazed window to the rear, chrome heated towel radiator and carpeted flooring.
EN-SUITE SHOWER ROOM 2.12m (6' 11") x 1.48m (4' 10")
Providing a floating vanity sink unit with under storage, closed couple WC, mains shower enclosure with mermaid boarding and rainfall shower head. Chrome heated towel radiator, spot lights to the ceiling and carpeted flooring.
BEDROOM THREE 5.51m (18' 1") x 3.35m (11' 0")
With uPVC double glazed window to the front elevation, spot lighting to the ceiling, central heating radiator and carpeted flooring.
EN-SUITE SHOWER ROOM 3.14m (10' 4") x 1.23m (4' 0")
Providing a combination sink and WC vanity unit with under counter storage and mains shower enclosure with mermaid boarding and rainfall shower head, chrome heated towel radiator, spot lighting to the ceiling, uPVC obscure double glazed window to the front elevation and carpeted flooring.
BEDROOM FOUR 4.16m (13' 8") x 3.96m (13' 0")
With pendant light fitting and coving to the ceiling, uPVC double glazed window to the rear elevation, two built in wardrobes, central heating radiators and carpeted flooring.
EN-SUITE SHOWER ROOM 2.26m (7' 5") x 1.38m (4' 6")
Providing a combination sink and WC vanity unit with under counter storage and mains shower enclosure with mermaid boarding, chrome heated towel radiator, spot lighting to the ceiling, uPVC obscure double glazed window to the side elevation and carpeted flooring.
BEDROOM FIVE 3.22m (10' 7") x 2.72m (8' 11")
A fifth double bedroom with pendant light fitting and coving to the ceiling, uPVC double glazed window to the rear elevation, central heating radiator and laminate flooring.
FAMILY BATHROOM 2.56m (8' 5") x 1.94m (6' 4")
A three piece white suite provides a combination sink and WC vanity unit with under counter storage and mermaid boarding splashback, bath with chrome mixer tap and mermaid boarding surround, chrome heated towel radiator, spot lighting and coving to the ceiling, uPVC obscure double glazed window to the side elevation and carpeted flooring.
LOFT 12.95m (42' 6") x 4.43m (14' 6")
Being fully boarded with strip lighting, velux windows and connections in place for mains water and electricity.
INTEGRAL DOUBLE GARAGE 5.54m (18' 2") x 5.12m (16' 10")
With electric roller door, strip lighting and electricity. The i30 combination boiler is located here.
OUTSIDE
There is off road parking for two vehicles to the front of the property with lawned gardens surrounding. There is a slabbed path wrapping the entire property with a dwarf walled patio area to the rear.
FIXTURES AND FITTINGS
All fixed floor coverings and light fittings are to be included within the sale of the property.
SERVICES (not tested)
Mains gas, electricity, water and drainage are all understood to be connected to the property. The underfloor and central heating system is controlled by 7 different zone thermostats and supplied by the i30 combination boiler located in the garage.
COUNCIL TAX
The Council Tax Banding for this property is 'Band F' as confirmed by North Lincolnshire Council.
Council tax
First listed
Over a month agoRAILWAY STREET, BARNETBY
Placebuzz mortgage repayment calculator
Monthly repayment
The Est. Mortgage is for a 25 years repayment mortgage based on a 10% deposit and a 5.5% annual interest. It is only intended as a guide. Make sure you obtain accurate figures from your lender before committing to any mortgage. Your home may be repossessed if you do not keep up repayments on a mortgage.
RAILWAY STREET, BARNETBY - Streetview
DISCLAIMER: Property descriptions and related information displayed on this page are marketing materials provided by Bell Watson - Brigg. Placebuzz does not warrant or accept any responsibility for the accuracy or completeness of the property descriptions or related information provided here and they do not constitute property particulars. Please contact Bell Watson - Brigg for full details and further information.





