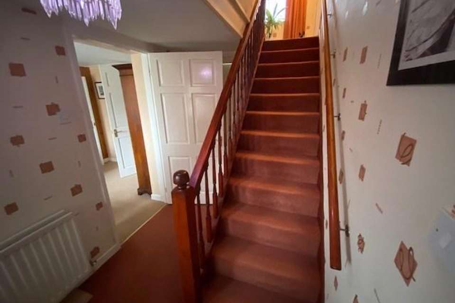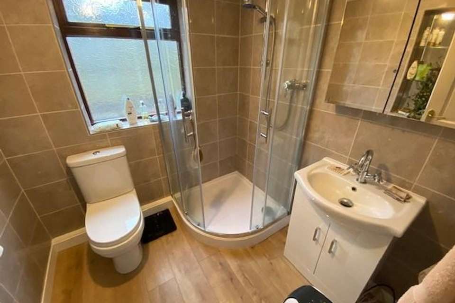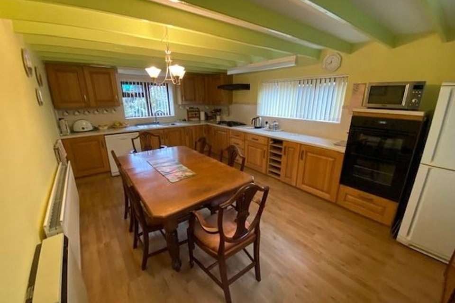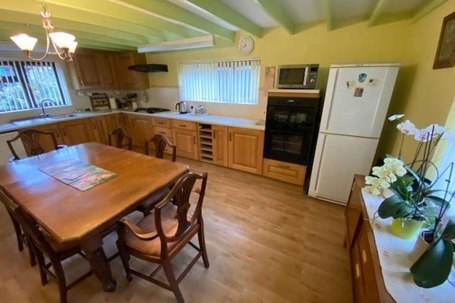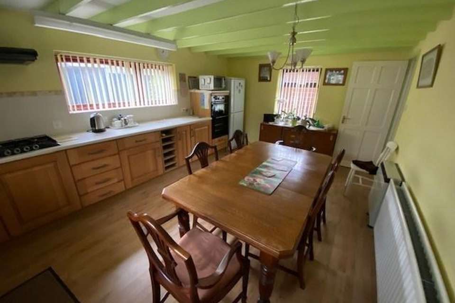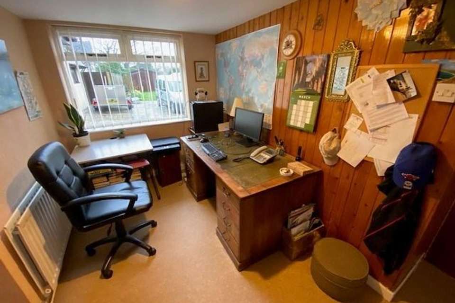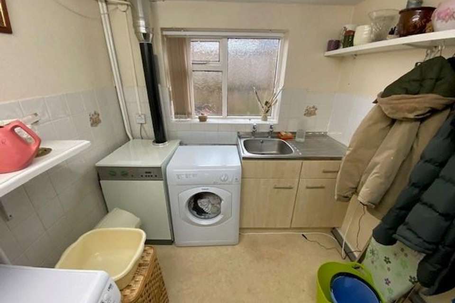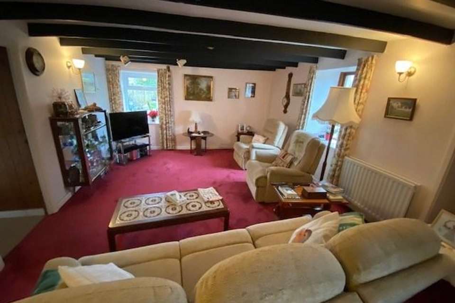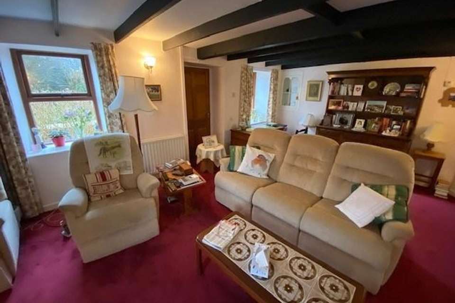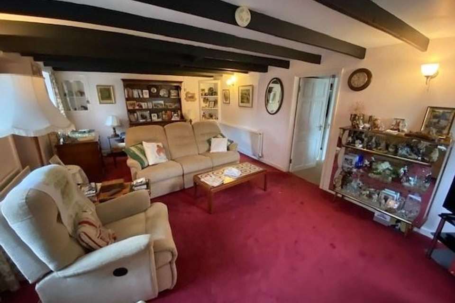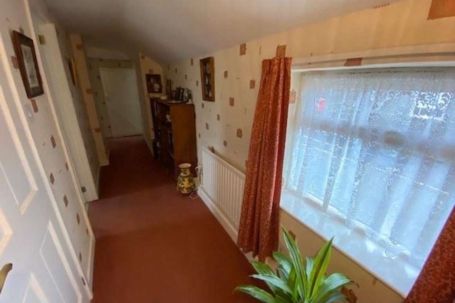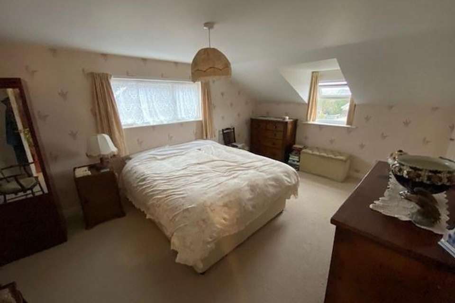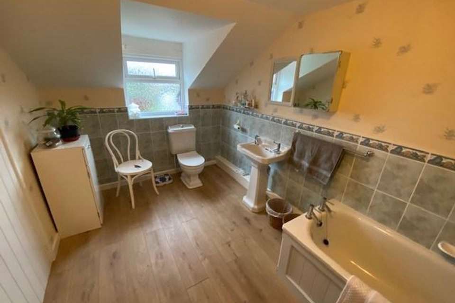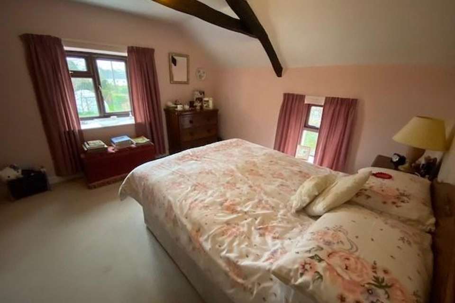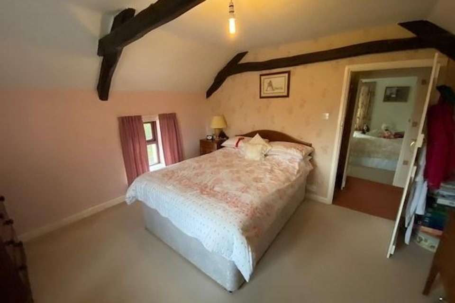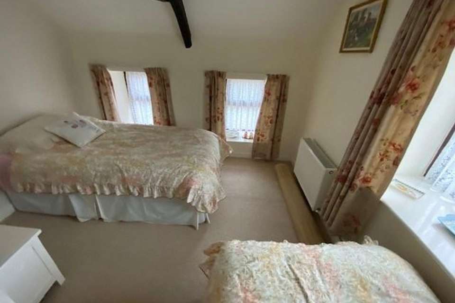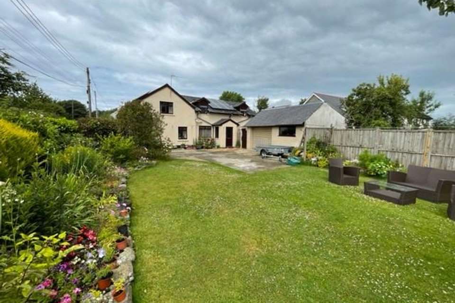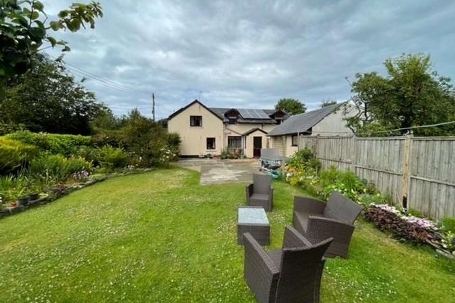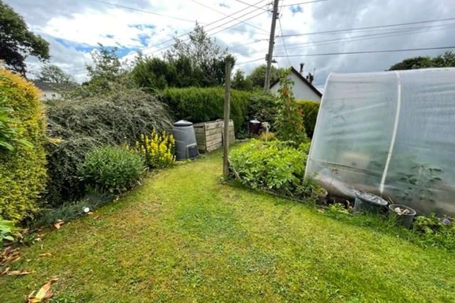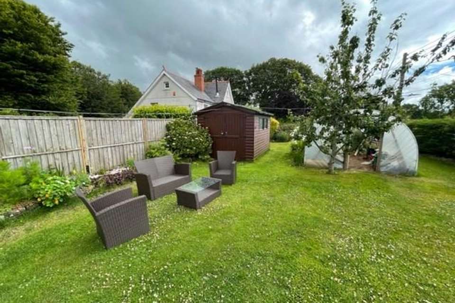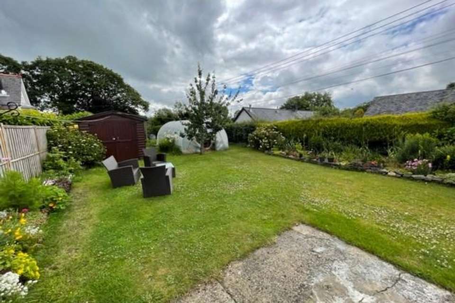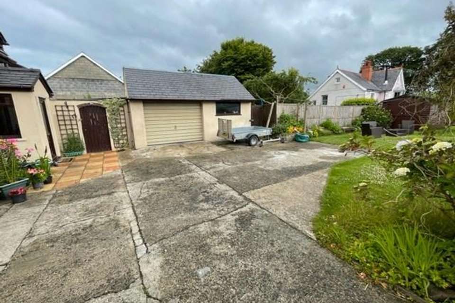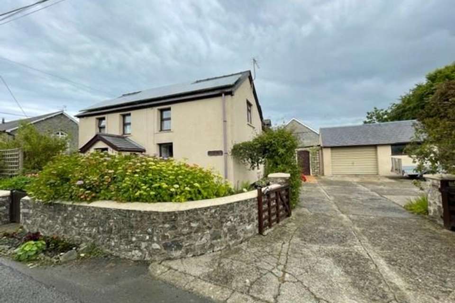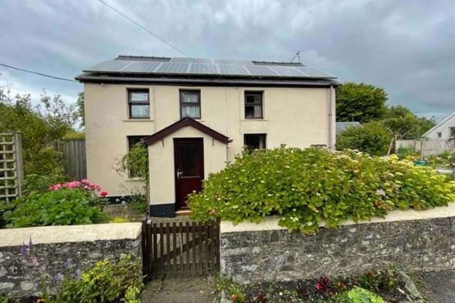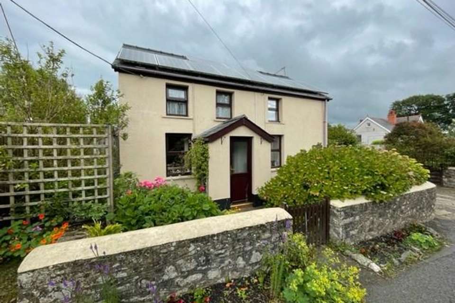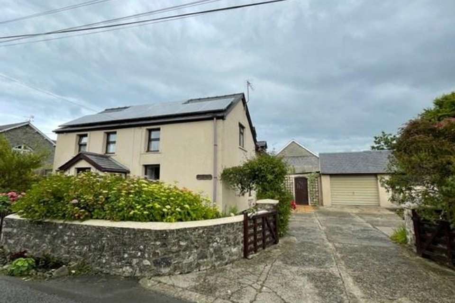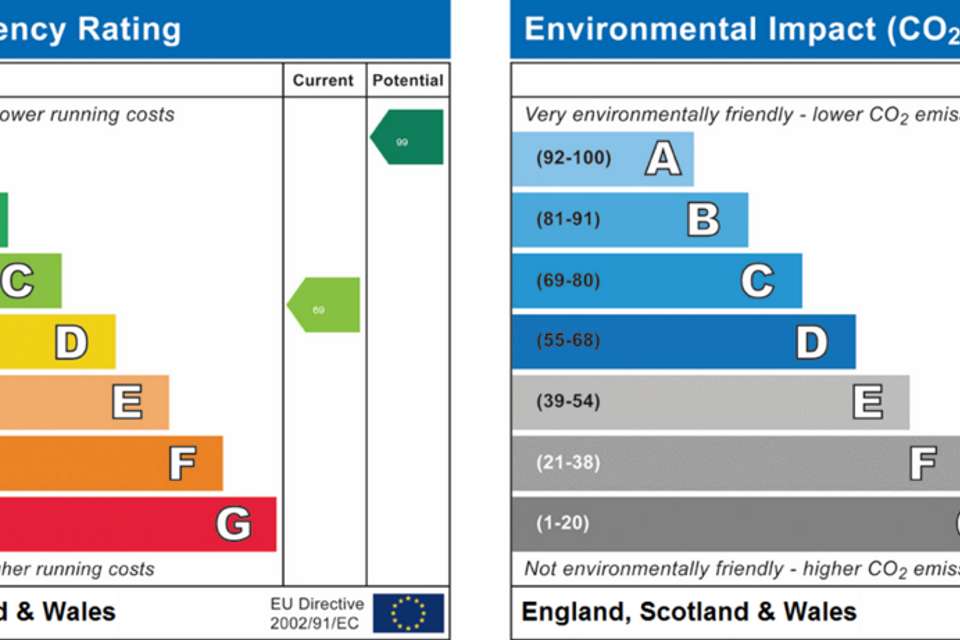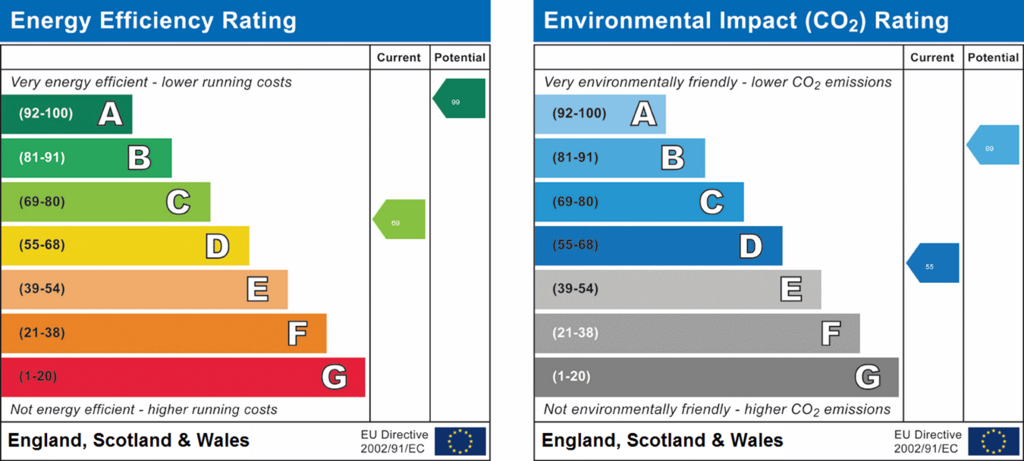3 bedroom detached house for sale
Nr. New Quay, SA44detached house
bedrooms
Property photos
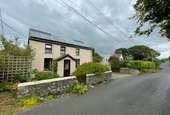
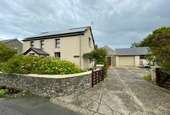
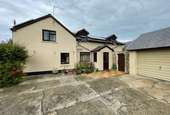
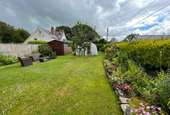
+27
Property description
*Charm and tradition with a lovely cottage feel*A deceptively spacious detached period cottage *Quiet village location*Extended and modernised*3 Beds (2 Baths)*Double glazing*Central heating*Solar panels for electricity (which is bringing in excess of £2,000 p.a. plus own usage)* Double Garage * Lovely spacious gardens * 3 miles coast at New QuayThe accommodation provides Front Porch, 22' Lounge, Study/Dining Room, Utility Room, Shower Room and toilet, Side Entrance Hall, Storm Porch, Large Kitchen/Breakfast Room. To the first floor - 3 Double Bedrooms, Bathroom and WC.Located within the quiet rural village community of Caerwedros, less than 2 miles off the main A487 coast road and only some 3 miles from the popular coastal resort and seaside fishing village of New Quay on Cardigan Bay. Some 2 miles from the picturesque secluded coves at Cwmtydu. An easy reach of the larger marketing and amenity centres of the area.
Mains electricity, water and drainage. Oil fired central heating. Telephone subject to transfer regulations.Solar pv panels on the roof producing electricity for own use at reduced rate and a good annual income - currently in the region of £2,000 per annum. Council Tax Band E.
GROUND FLOOR
Side Storm Porch
with upvc double glazed entrance door, quarry tiled floor. Half glazed door leads to
Entrance Hall
with double panel radiator, understairs storage cupboard
Downstairs Shower Room
with tiled walls, corner shower cubicle with curved shower door, low level flush toilet, corner wash hand basin, alcove with fitted mirror, double panel radiator, new vinyl flooring.
Kitchen/Breakfast Room
17' 4" x 11' 5" (5.28m x 3.48m) fitted with a range of good quality oak fronted base and wall cupboard units with formica working surfaces, stainless steel single drainer sink unit with mixer taps, Belling LPG gas hobs with cooker hood, Hotpoint eye level oven and grill, appliance space with plumbing for a dish washer, part tiled walls, double panel radiator, exposed ceiling beams. Laminate flooring. Electric night storage heater.
Study or Dining Room
12' 1" x 7' 2" (3.68m x 2.18m) with double panel radiator, telephone point.
Utility Room
9' 8" x 7' 5" (2.95m x 2.26m) with a stainless steel single drainer sink unit h&c, appliance space with plumbing for automatic washing machine, Worcester Heatslave oil fired central heating combi boiler, built in cupboards. Half tiled walls.
Spacious Lounge
22' 2" x 13' (6.76m x 3.96m) with exposed original ceiling beams, 2 double panel radiators, wired for wall lights, fitted corner cupboard. Front exterior door. Front entrance door to -
Outside Front Porch.
FIRST FLOOR
Rear Landing
22ft in length. Approached via staircase from the entrance hall, central heating radiator, walk in airing cupboard with central heating radiator.
Double Bedroom 1
17' 4" x 11' 5" (5.28m x 3.48m) with double panel radiator, built in cupboard.
Main Bathroom
12' 9" x 7' 8" (3.89m x 2.34m) with a white suite providing a panelled bath, pedestal wash hand basin, low level flush toilet, half tiled walls, double panel radiator. Large built in cupboard. New vinyl flooring.
Double Bedroom 2
13' 3" x 11' 6" (4.04m x 3.51m) with double panel radiator, exposed original ceiling A beams.
Bedroom 3 (L Shaped)
10' 3" x 7' 7" (3.12m x 2.31m) plus 5'10" x 5'6" with exposed original A beams, double panel radiator.
EXTERNALLY
To the Front
The property has a walled forecourt with mature ornamental shrubs and bushes and a pedestrian gateway.
.
At the side there is a stone walled entrance with double gates leading to a hard surfaced drive with ample parking and turning for several vehicles leading onto a -
Double Garage/Workshop
19' x 8' 11" (5.79m x 2.72m) with up and over door, power connected.
To the Side
Is a most pleasant level lawned garden, well stocked with an abundance of shrubs, flower borders and ornamental trees.
Cedarwood Garden Shed 12' x 8'.
Large Polytunnel.
.
Rear small paved yard and gravelled area leads to a further garden area which has a Potting Shed 8' x 6'. Aluminium Greenhouse. Oil Storage tank.
TENURE
We are informed the property is of Freehold Tenure and will be vacant on completion.
Mains electricity, water and drainage. Oil fired central heating. Telephone subject to transfer regulations.Solar pv panels on the roof producing electricity for own use at reduced rate and a good annual income - currently in the region of £2,000 per annum. Council Tax Band E.
GROUND FLOOR
Side Storm Porch
with upvc double glazed entrance door, quarry tiled floor. Half glazed door leads to
Entrance Hall
with double panel radiator, understairs storage cupboard
Downstairs Shower Room
with tiled walls, corner shower cubicle with curved shower door, low level flush toilet, corner wash hand basin, alcove with fitted mirror, double panel radiator, new vinyl flooring.
Kitchen/Breakfast Room
17' 4" x 11' 5" (5.28m x 3.48m) fitted with a range of good quality oak fronted base and wall cupboard units with formica working surfaces, stainless steel single drainer sink unit with mixer taps, Belling LPG gas hobs with cooker hood, Hotpoint eye level oven and grill, appliance space with plumbing for a dish washer, part tiled walls, double panel radiator, exposed ceiling beams. Laminate flooring. Electric night storage heater.
Study or Dining Room
12' 1" x 7' 2" (3.68m x 2.18m) with double panel radiator, telephone point.
Utility Room
9' 8" x 7' 5" (2.95m x 2.26m) with a stainless steel single drainer sink unit h&c, appliance space with plumbing for automatic washing machine, Worcester Heatslave oil fired central heating combi boiler, built in cupboards. Half tiled walls.
Spacious Lounge
22' 2" x 13' (6.76m x 3.96m) with exposed original ceiling beams, 2 double panel radiators, wired for wall lights, fitted corner cupboard. Front exterior door. Front entrance door to -
Outside Front Porch.
FIRST FLOOR
Rear Landing
22ft in length. Approached via staircase from the entrance hall, central heating radiator, walk in airing cupboard with central heating radiator.
Double Bedroom 1
17' 4" x 11' 5" (5.28m x 3.48m) with double panel radiator, built in cupboard.
Main Bathroom
12' 9" x 7' 8" (3.89m x 2.34m) with a white suite providing a panelled bath, pedestal wash hand basin, low level flush toilet, half tiled walls, double panel radiator. Large built in cupboard. New vinyl flooring.
Double Bedroom 2
13' 3" x 11' 6" (4.04m x 3.51m) with double panel radiator, exposed original ceiling A beams.
Bedroom 3 (L Shaped)
10' 3" x 7' 7" (3.12m x 2.31m) plus 5'10" x 5'6" with exposed original A beams, double panel radiator.
EXTERNALLY
To the Front
The property has a walled forecourt with mature ornamental shrubs and bushes and a pedestrian gateway.
.
At the side there is a stone walled entrance with double gates leading to a hard surfaced drive with ample parking and turning for several vehicles leading onto a -
Double Garage/Workshop
19' x 8' 11" (5.79m x 2.72m) with up and over door, power connected.
To the Side
Is a most pleasant level lawned garden, well stocked with an abundance of shrubs, flower borders and ornamental trees.
Cedarwood Garden Shed 12' x 8'.
Large Polytunnel.
.
Rear small paved yard and gravelled area leads to a further garden area which has a Potting Shed 8' x 6'. Aluminium Greenhouse. Oil Storage tank.
TENURE
We are informed the property is of Freehold Tenure and will be vacant on completion.
Council tax
First listed
Over a month agoEnergy Performance Certificate
Nr. New Quay, SA44
Placebuzz mortgage repayment calculator
Monthly repayment
The Est. Mortgage is for a 25 years repayment mortgage based on a 10% deposit and a 5.5% annual interest. It is only intended as a guide. Make sure you obtain accurate figures from your lender before committing to any mortgage. Your home may be repossessed if you do not keep up repayments on a mortgage.
Nr. New Quay, SA44 - Streetview
DISCLAIMER: Property descriptions and related information displayed on this page are marketing materials provided by Morgan & Davies - Aberaeron. Placebuzz does not warrant or accept any responsibility for the accuracy or completeness of the property descriptions or related information provided here and they do not constitute property particulars. Please contact Morgan & Davies - Aberaeron for full details and further information.





